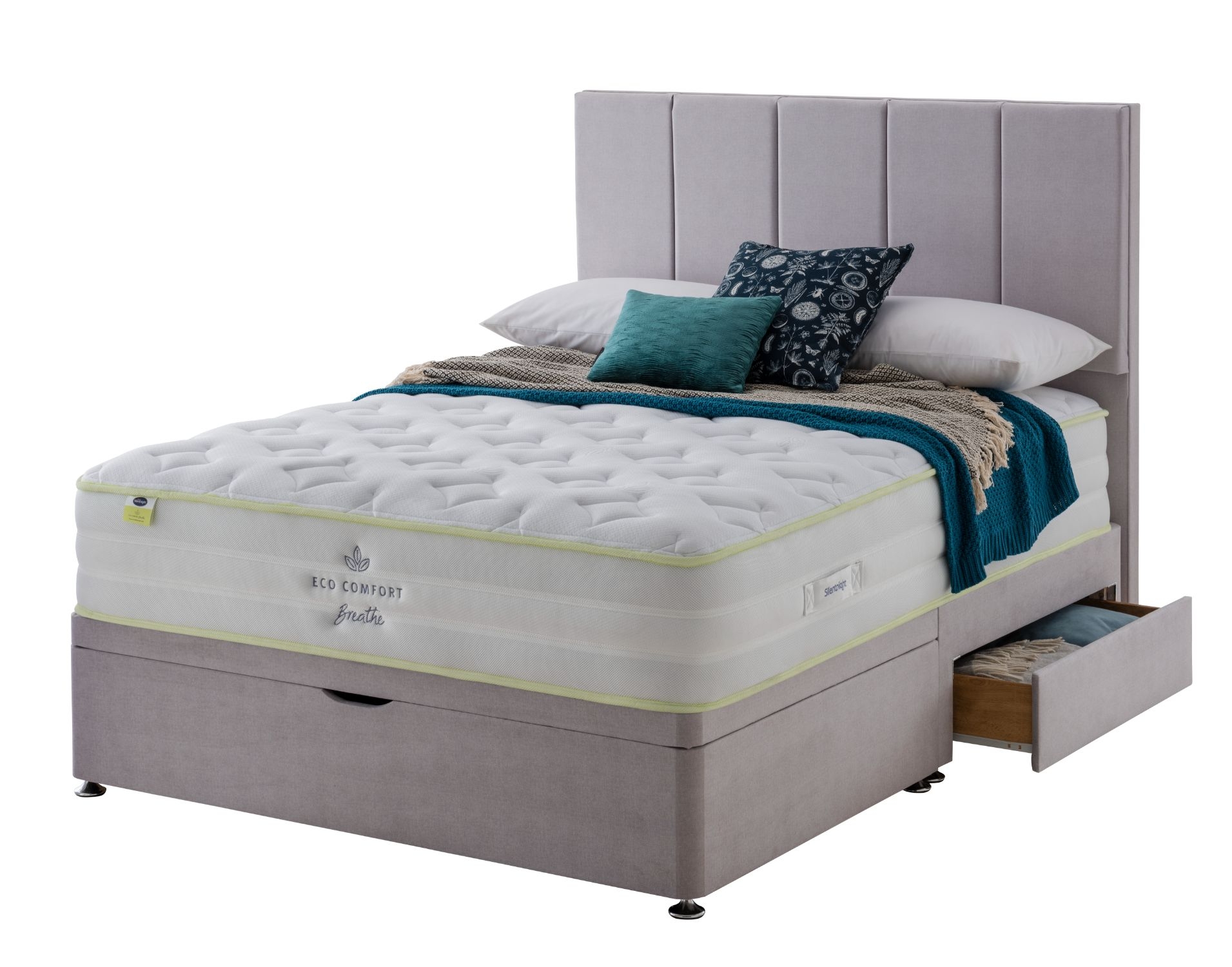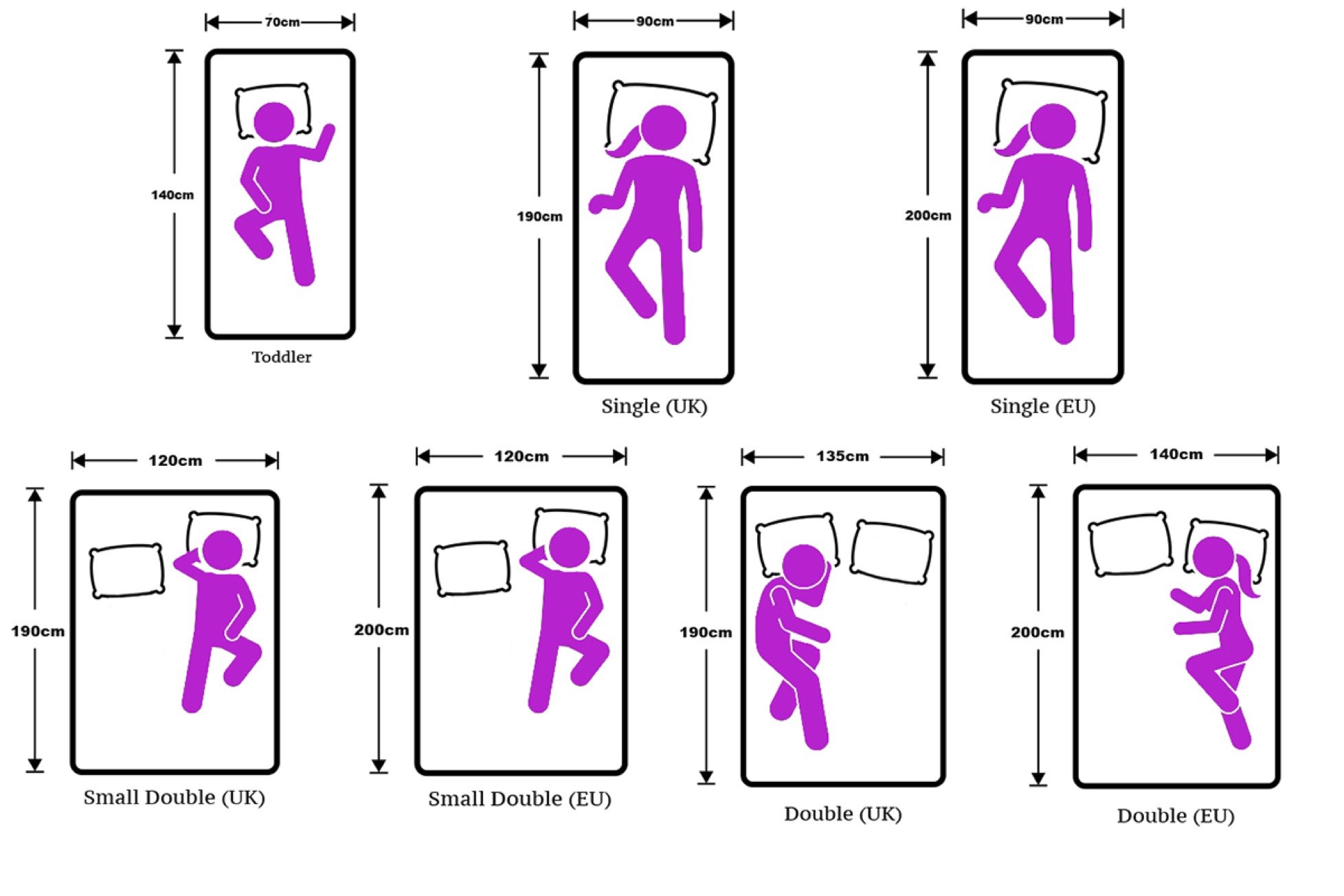Are you looking for a two-storey modern design of 10 marla house, with features that and makes your house look more luxurious? Then, Modern 10 Marla House Design is the right house design for you. With a stunning entrance, high ceilings and large common spaces, this house plan gives you a spacious home worth living in. The floor plan of this house design is specifically designed to ensure that the rooms are well spread out, without any center obstructions. This design also makes sure that all the facilities of a modern home are accommodated within the confines of a 10 marla area. Modern 10 Marla House Design features a living room, dining room, and an attached veranda. The living room, with its high ceilings and large windows, is a perfect area to invite your friends and family for a get-together. It is also well-lit due to the ample sunlight that comes in from the windows. To the side of the living room, there is a separate dining room with ample space to accommodate meals for the entire family. The attached veranda allows you to enjoy the captivating scenes of the outdoors, like your garden or patio, while you enjoy your meals. This Modern 10 Marla House Design also offers comfortable sleeping spaces. There are three bedrooms located in the first floor of the house. All three bedrooms are well-ventilated due to the large windows and are the perfect place to relax in after a long day. There is also a bathroom to serve the needs of the guests and family members. Besides, the upper floor houses one more bedroom, which has a balcony attached to enjoy the scenery while catching a few moments of peace. For your convenience, Modern 10 Marla House Design features a car porch, which provides you with space to park your vehicles, keeping them safe and secure. The shape of the house is a well-thought-out design, which helps in increasing the aesthetic finish of your home. The walls are kept simple and subtle, which adds a unique charm to the house. The design of this house is well optimized to make the most out of the available 10 marla area. Modern 10 Marla House Design
In Pakistan, 10 Marla House Plans have become increasingly popular due to the luxurious features they provide in limited area. This house plan brings the dream of living a grand lifestyle in the comfort of your own home. It has been specifically designed to provide superior quality living, while optimizing the 10 marla of area perfectly. 10 Marla House Plans in Pakistan offer comfortable spaces with all the luxurious amenities that you need. The exterior walls of these 10 Marla house plans in Pakistan consist of stucco finish and hand-cut stone, which adds a unique look to the home. The overall structure of the house is rectangular, which adds a classic spin to the design. The front porch is a great area to entertain the visitors and spend quality time with your family. When you step inside, you will be amazed by the glass chandelier two-story foyer, which already sets the luxury atmosphere for your home. On the main floor, 10 Marla house plans in Pakistan offers a great family room, with a built-in fireplace, and a kitchen with island, perfect for cooking large meals for the family. The layout of the bedrooms is well planned out, with each having its own unique atmosphere. Additionally, this 10 Marla house plan also provides a separate utility room, to keep all your essentials organized and in a single place. The bathrooms are luxurious, and feature a design that ensures comfort as well as style. If you enjoy outdoor activities, 10 Marla house plans in Pakistan offer a patio, just in time to enjoy cold winters or hot summers with family and friends. In short, it is an ideal house plan for those who want to experience luxury living without spending a fortune. Now you can make your dreams of owning a comfortable and lavish home come true.10 Marla House Plans in Pakistan
What Does a 10 Marla House Plan Consist Of?
 A 10 marla house plan is a schematic representation of a standard plot size that is commonly used in Pakistan. It is usually a single family dwelling and is often used for residential construction. With the increasing population of Pakistan, the 10 marla house plan offers a great opportunity to maximize space for potential homeowners.
The 10 marla house plan
typically consists of a covered porch, an entry hall, a large living room, a dining room, a kitchen, three or four bedrooms, two bathrooms, a utility or storeroom, and a balcony.
A 10 marla house plan is a schematic representation of a standard plot size that is commonly used in Pakistan. It is usually a single family dwelling and is often used for residential construction. With the increasing population of Pakistan, the 10 marla house plan offers a great opportunity to maximize space for potential homeowners.
The 10 marla house plan
typically consists of a covered porch, an entry hall, a large living room, a dining room, a kitchen, three or four bedrooms, two bathrooms, a utility or storeroom, and a balcony.
Features of a 10 Marla House Plan
 A 10 marla house plan is suitable for a
medium-sized family
. The plan should provide ample space for everyone in the family to live comfortably. The plan should provide enough space for a wide array of furniture, and
storage solutions
. The home should include features that provide insulation and energy efficiency. The plan should also provide windows and doors that provide natural light and ventilation.
A 10 marla house plan is suitable for a
medium-sized family
. The plan should provide ample space for everyone in the family to live comfortably. The plan should provide enough space for a wide array of furniture, and
storage solutions
. The home should include features that provide insulation and energy efficiency. The plan should also provide windows and doors that provide natural light and ventilation.
Design Options for a 10 Marla House Plan
 There are a variety of design options for a 10 marla house plan including single-story, two-story, or three-story designs. Choose a design option based on the lifestyle of the homeowner. Single-story designs are great for those looking for convenience and mobility while those looking to maximize space often opt for the two-story or three-story designs. Additionally, there are a variety of styles and materials that can be used when constructing a 10 marla house plan. Depending on budget and preference, the homeowner can choose from a variety of modern, traditional, and eclectic styles.
There are a variety of design options for a 10 marla house plan including single-story, two-story, or three-story designs. Choose a design option based on the lifestyle of the homeowner. Single-story designs are great for those looking for convenience and mobility while those looking to maximize space often opt for the two-story or three-story designs. Additionally, there are a variety of styles and materials that can be used when constructing a 10 marla house plan. Depending on budget and preference, the homeowner can choose from a variety of modern, traditional, and eclectic styles.
Benefits of a 10 Marla House Plan
 The 10 marla house plan offers many benefits for potential homeowners. These plans are affordable and can be completed faster than larger plans. The 10 marla house plan is also easier to maintain than larger plans and typically offers more usable space and flexibility for the homeowner. Additionally, these plans are ideal for those looking for convenience and mobility as the plan usually offers an open concept floor plan.
The 10 marla house plan offers many benefits for potential homeowners. These plans are affordable and can be completed faster than larger plans. The 10 marla house plan is also easier to maintain than larger plans and typically offers more usable space and flexibility for the homeowner. Additionally, these plans are ideal for those looking for convenience and mobility as the plan usually offers an open concept floor plan.
Choosing the Right 10 Marla House Plan
 When choosing the right 10 marla house plan, it is important to consider the lifestyle of the homeowner. Make sure to take into account all the family needs and choose a plan that meets those needs. Additionally, make sure to consider the budget, construction materials, and design style. With so many options available, it is important to choose the right plan that meets the needs of the homeowner.
When choosing the right 10 marla house plan, it is important to consider the lifestyle of the homeowner. Make sure to take into account all the family needs and choose a plan that meets those needs. Additionally, make sure to consider the budget, construction materials, and design style. With so many options available, it is important to choose the right plan that meets the needs of the homeowner.

























.jpg)

