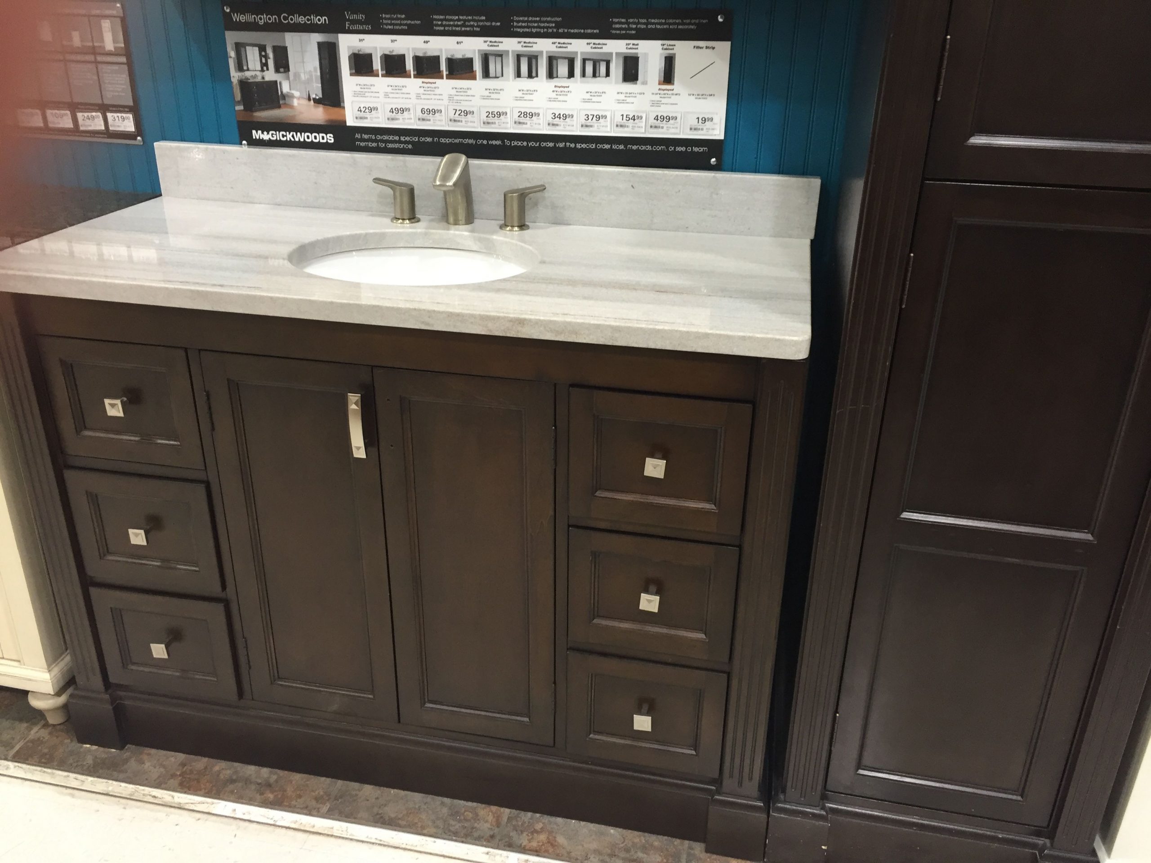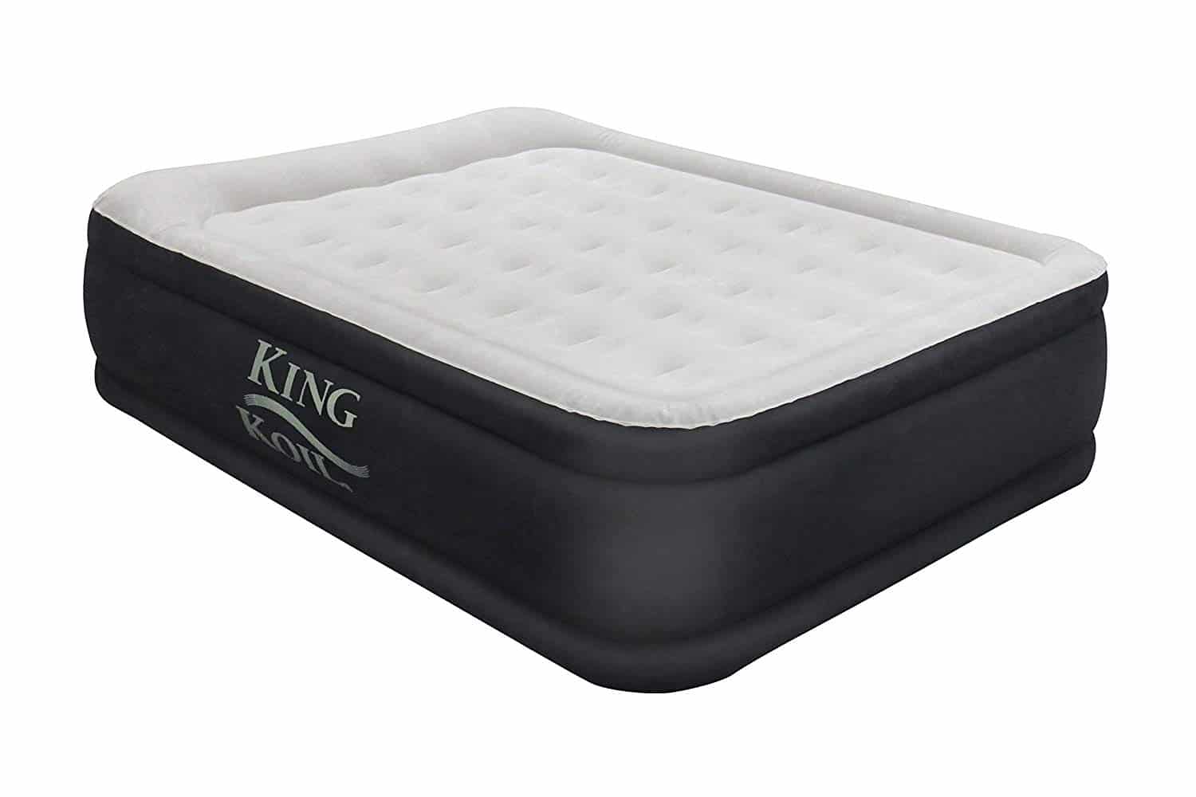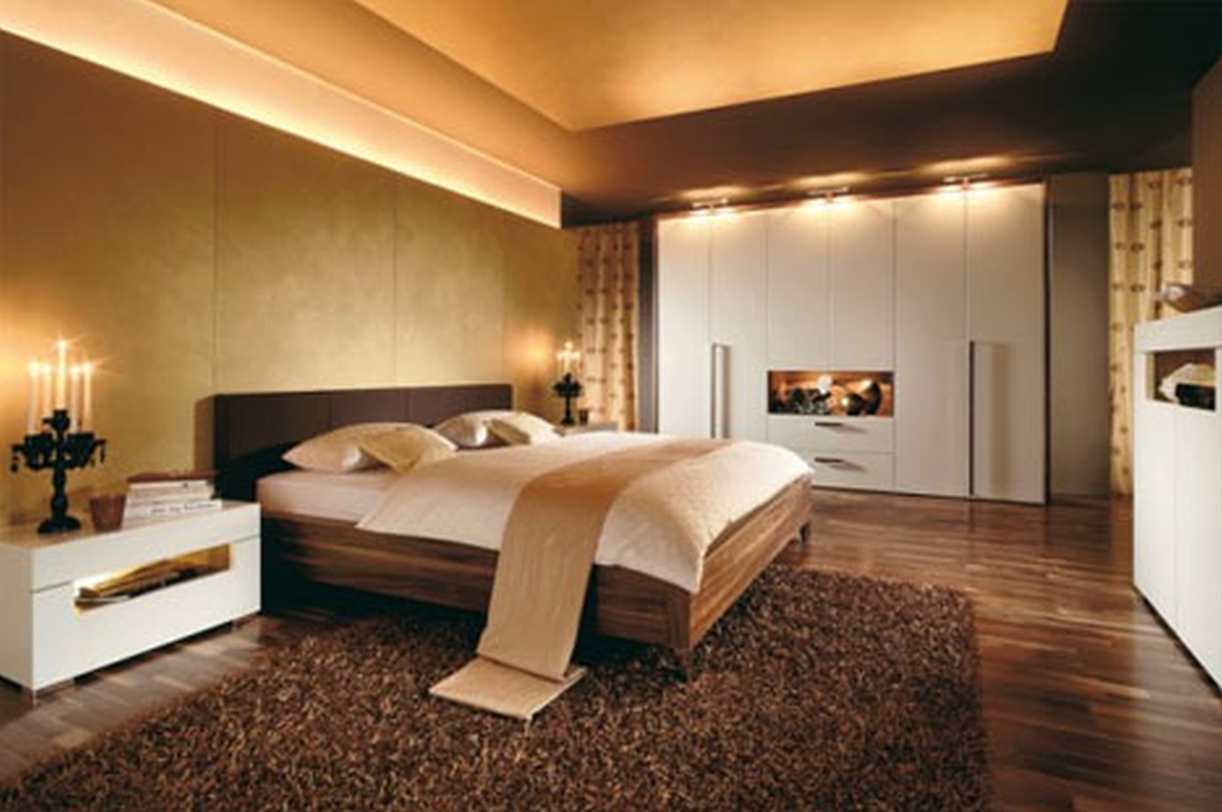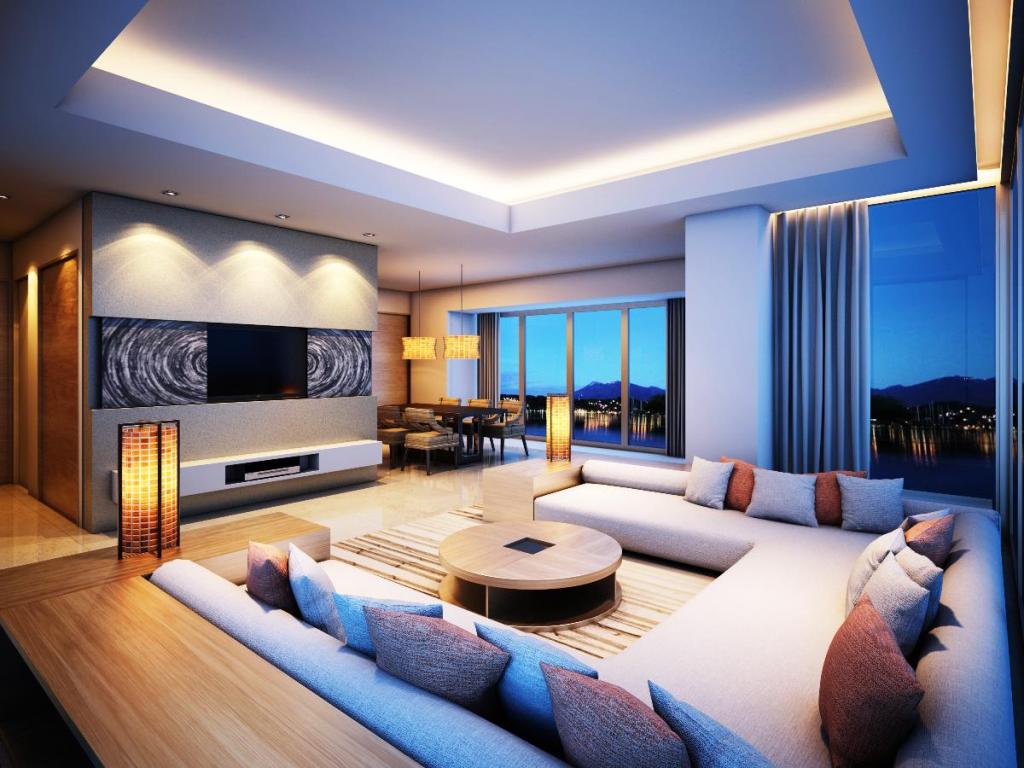Country Plan Cottage House Designs
Country plan cottage house designs inspired by rural living and are still popular among many homeowners. This charming type of house usually features a simple, low-pitched roof line, gabled roof, and wide overhanging eaves. The exterior walls tend to be clad with horizontal wood siding, board-and-batten, shake shingles, or stucco. To give the home a more rural look, stone, brick, and/or fieldstone veneer are occasionally used. Inside, the floor plan typically features an open kitchen, dining and living area along with large windows to capture views and airy spaces.
Modern Log Cabin House Designs
The classic log cabin design has been used to create cozy and inviting houses in rural areas for centuries, and it still is a popular house design. Modern log cabin house designs still offer the woodsy look, with open floor plans, natural materials, and rustic decor. The traditional log walls have been replaced by Cedars, Doug firs, or spruces with interior and exterior stains for a sleek appeal. To enhance the traditional look, vaulted ceilings, exposed log posts, and compact home accessories are used. The log cabin designs also feature convenient decking and large windows to take advantage of the surrounding nature.
Rustic Ranch Style Single Story House Designs
Rustic ranch style houses come in one story designs and features an open floor plan. They usually boast front-gabled roof, low-pitched roof, and an exterior made of brick or redwood that contrast the steeply sloping roof. The most common styles are the California and Southwest ranch styles. Interior features often include exposed or rafter ceilings, wall paneling, carpets, fireplaces, brick walls, and a single concrete entryway. The house idea is intended to create a home that looks like it belongs in a rural area but is still equipped with modern amenities.
One Level Scandinavian-Style House Designs
Scandinavian style houses are known for their minimalism and highly practical designs. Common features include an open floor plan, abundant natural lighting, and simple yet aesthetically pleasing structural features. This house style also focuses on sustainability and energy efficiency, so the buildings are typically comprised of materials that do not require much maintenance. An example of this design is the flat-roof, single-storey house which focuses on light colours, plenty of windows, and a focus on rounded edges and curves.
Simple Craftsman Bungalow House Designs
The Craftsman bungalow style is incredibly popular today and can be easily identified by its wide, low-pitched roof that usually features decorative brackets on the eaves. Sometimes there is a central gable, dormers, and a full-width front porch with tapered columns. This house style typically has an open floor plan with a practical layout. The interior of Craftsman bungalow houses are usually minimalistic, with comfortable furnishing, natural materials such as wood and stone, and subtle yet aesthetically pleasing details.
Small Tudor-Style House Designs
Tudor-style houses are a popular architectural style that originated in the United Kingdom. It can be identified by its half-timbered walls and steeply pitched, multiple-peaked roof. These small Tudor-style houses usually feature an embracing entrance with decorative stone or brick accents, and the interior of these homes tends to have dark wooden floors, walls, and ceilings. Large fireplaces and cosy furniture add to the warm atmosphere. Another characteristic feature of these houses are the gables that are often adorned with diamond-shaped stone or brickwork.
Unique Mediterranean Villa House Designs
Mediterranean style villas are inspired by Spanish, Italian, and Greek architecture. One of the most unique Mediterranean villa house designs feature one-story homes with simple details and stucco-covered walls. These homes accommodate an open-plan with multiple patios, balconies, and courtyard gardens. Inside, the Mediterranean villa design boasts open spaces and usually natural stone or terra-cotta tiled flooring and arched doorways act as a gateway to the exterior. Mediterranean villas also typically include high ceilings, large windows, and a mix of wood furnishings and bright colours.
Tropical Island-Style One Story House Designs
The island-style house design is inspired by the communities and landscapes located in beautiful tropical islands. Typically, these are one-story homes with oversized windows and verandas to take in the breathtaking views. To deal with the hot climate, the interior of the house usually has a wide open, airy interior with ceiling fans, louvres, and wide windows that provide natural cooling. The exteriors of these houses usually feature stucco, light colours, and rattan furniture for a coastal look. In addition, this house style includes an outdoor shower and plenty of space for plants and greenery.
Luxury Spanish Hacienda House Designs
The traditional Spanish hacienda style is perfect for luxurious homes. It features an asymmetrical roofline, usually with a combination of hip and gable roofs. The walls are traditionally constructed with adobe mud bricks and stucco with accentuated and detailed wood accents. Inside these homes, many of the features are functional and simple. High ceilings with exposed beams are commonplace, and classic elements like saltillo tile and simple motifs decorate the floors and tiles. One of the most notable features of hacienda-style house designs is an inner courtyard with vibrant and lush plants for a peaceful and tranquil indoor-outdoor living space.
Contemporary Beach House Designs
The contemporary beach house design is inspired by contemporary and modern styles. These houses are simple and straightforward, and can be easily adjusted to the limited space of an oceanfront residential area. The exterior walls are often clad with wood-stained siding, board-and-batten materials, and/or accentuating stone veneers. The interior usually features an open-plan, with plenty of natural lighting, large windows, and clerestory windows that take full advantage of the picturesque views. These houses also tend to have access to the outdoor terrace, patios, and gardens.
French Chateau Style Story House Designs
The French Chateau-style house design is inspired by the grand country houses of France. The exterior of these houses usually consists of stone walls and steep pitched roof! The luxurious French chateau-style house interior is usually made up of formal rooms, such as a salle de bal, a dining hall, and library. Classic features such as detailed crown moldings, complex floral designs, and gilded mirrors are often found throughout the house. The gardens are usually laid out in an English landscape design, with manicured flowerbeds, large trees, and well-maintained pathways.
The Unique Country House Design Style of 1 Story Country Plans

Architectural Excellence for Each Home Design
 1 Story Country Plans offers
architectural excellence
in their home designs, balancing beauty and function with a unique country-style. Whether you're looking for 1 or 2 story house plans, you can rest assured each design plan will provide an unforgettable aesthetic that will enhance any property.
1 Story Country Plans offers
architectural excellence
in their home designs, balancing beauty and function with a unique country-style. Whether you're looking for 1 or 2 story house plans, you can rest assured each design plan will provide an unforgettable aesthetic that will enhance any property.
Unlimited Opportunities for Customization
 1 Story Country Plans also provides
unlimited opportunities for customization
. Each house plan is capable of being tailored to a variety of settings and living needs, with an emphasis on beauty and bold presence. From practical to opulent, these house designs provide a variety of materials and textures to create the perfect living atmosphere.
1 Story Country Plans also provides
unlimited opportunities for customization
. Each house plan is capable of being tailored to a variety of settings and living needs, with an emphasis on beauty and bold presence. From practical to opulent, these house designs provide a variety of materials and textures to create the perfect living atmosphere.
Innovative House Plans for Creative Customers
 For the customer who is looking for something more
innovative
, 1 Story Country Plans presents creative solutions to modern house design. These plans deliver striking looks, comfort, and durability within the unique country house aesthetic. Whether your next project involves a single home or an entire subdivision, this company will offer originality that will surpass expectations.
For the customer who is looking for something more
innovative
, 1 Story Country Plans presents creative solutions to modern house design. These plans deliver striking looks, comfort, and durability within the unique country house aesthetic. Whether your next project involves a single home or an entire subdivision, this company will offer originality that will surpass expectations.
Award-winning House Design Solutions
 1 Story Country Plans supplies award-winning house design solutions for modern, country-style dwellings. This company provides the highest quality of professionalism and craftsmanship, delivering
durable, functional, and stylish
house plans that can be customized to meet your particular living requirements while staying within your budget.
1 Story Country Plans supplies award-winning house design solutions for modern, country-style dwellings. This company provides the highest quality of professionalism and craftsmanship, delivering
durable, functional, and stylish
house plans that can be customized to meet your particular living requirements while staying within your budget.
A Commitment to Quality and Customer Satisfaction
 Above all, 1 Story Country Plans is committed to quality and customer satisfaction. They provide comprehensive support from sales and marketing to design and construction, ensuring each home plan project is tackled with extreme precision and
attention to detail
. From concept to completion, 1 Story Country Plans creates house designs that speak to the unique needs of the modern, country-style home.
Above all, 1 Story Country Plans is committed to quality and customer satisfaction. They provide comprehensive support from sales and marketing to design and construction, ensuring each home plan project is tackled with extreme precision and
attention to detail
. From concept to completion, 1 Story Country Plans creates house designs that speak to the unique needs of the modern, country-style home.















































































































































