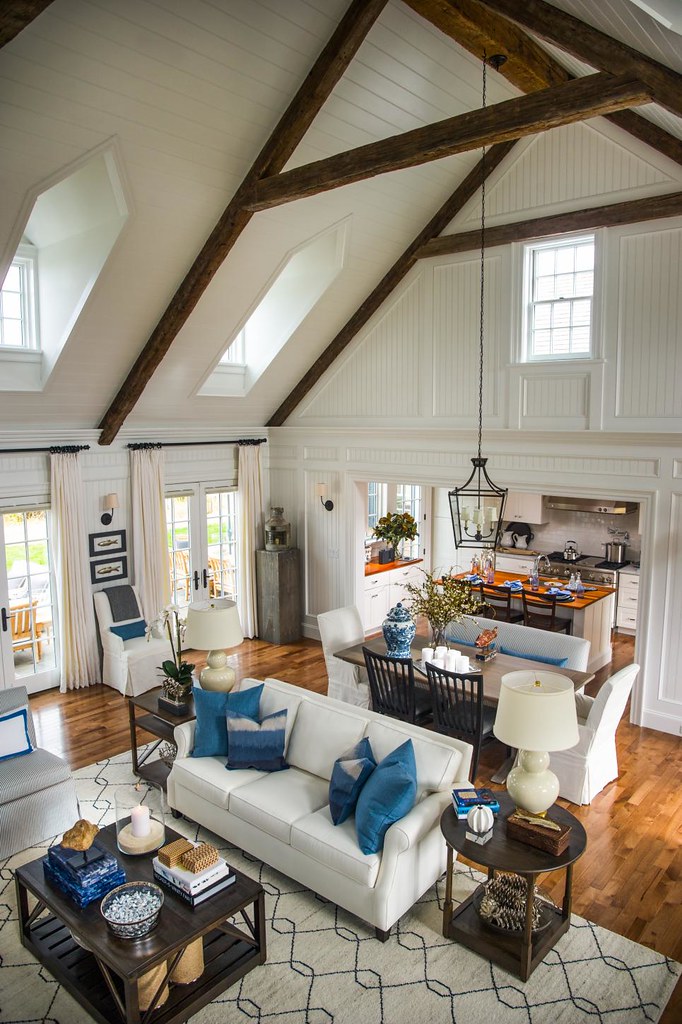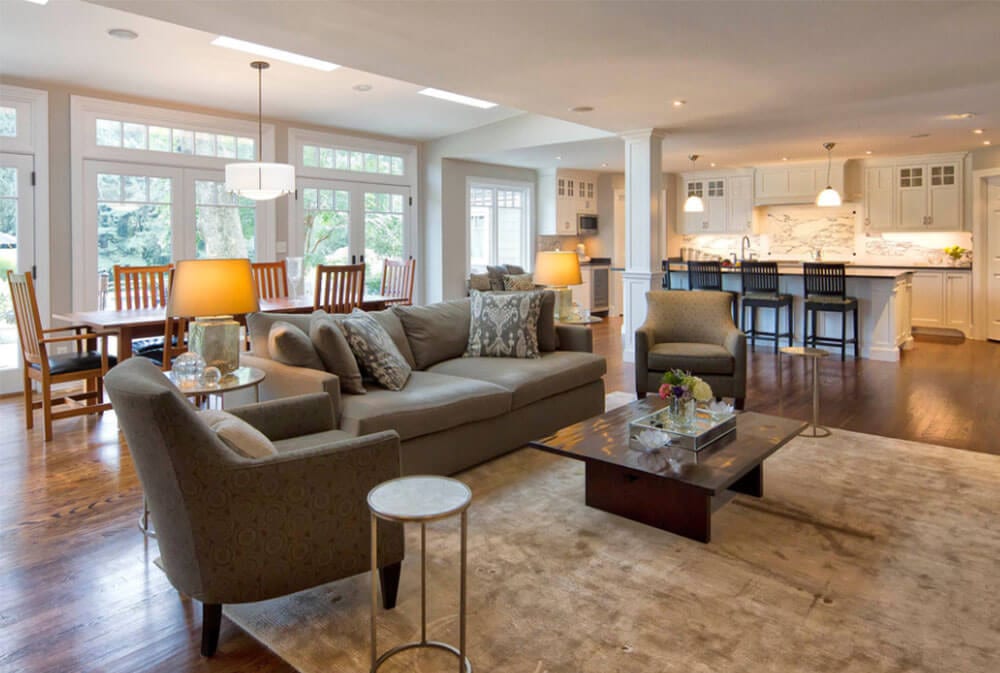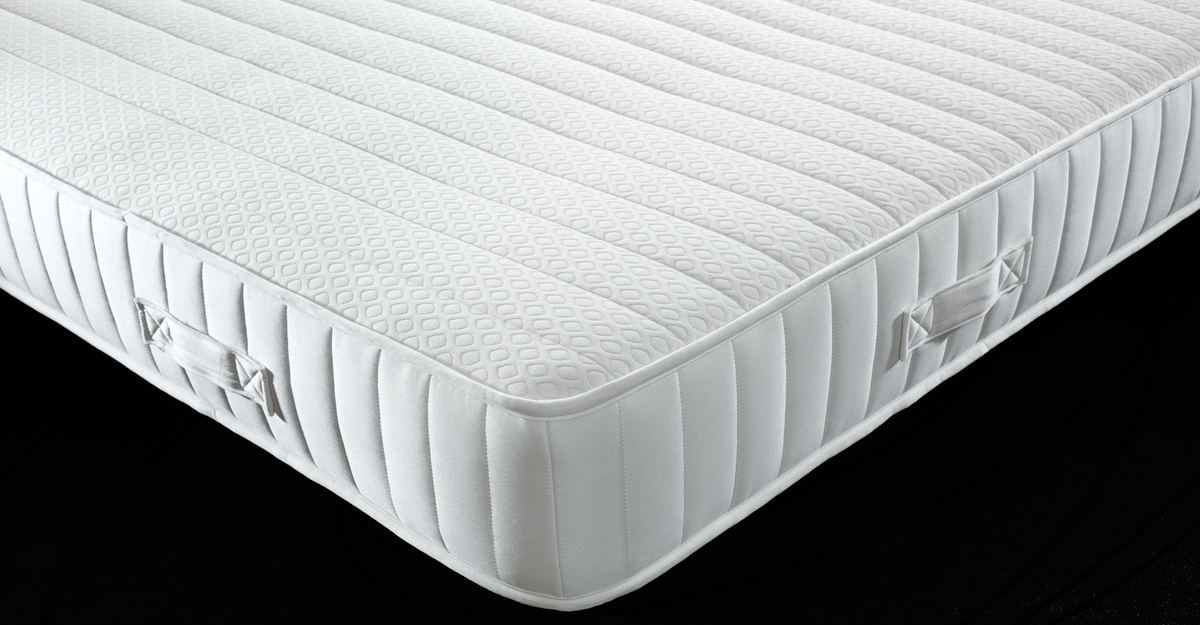If you're looking to create a spacious and inviting living room, an open floor plan is the way to go. This design concept removes barriers between the living room and other areas of the house, creating a seamless flow and allowing for more natural light to enter the space. Here are 10 open floor plan ideas for living rooms that will inspire you to transform your home.Open Floor Plan Ideas for Living Rooms
An open concept living room is all about creating a sense of openness and connectivity. To achieve this, you can use features like floor-to-ceiling windows, glass walls, or retractable doors that can be opened up to merge the living room with the outdoors. This not only provides a stunning view but also creates the illusion of a larger space.Open Concept Living Room Design Ideas
When it comes to decorating an open floor plan living room, it's important to create a cohesive look while also differentiating between different areas. Area rugs can be used to define the living room area, while furniture placement can help to separate it from the dining or kitchen area. You can also use color schemes and lighting to create visual boundaries.Open Floor Plan Decorating Ideas for Living Rooms
The layout of your open floor plan living room will depend on the size and shape of your space, as well as your personal preferences. U-shaped, L-shaped, or H-shaped layouts are popular choices for open floor plan living rooms as they allow for easy flow and conversation. You can also experiment with floating furniture to create a more dynamic and flexible layout.Open Floor Plan Living Room Layout Ideas
Finding the right furniture for your open floor plan living room can be a challenge, but there are a few key factors to keep in mind. First, choose multi-functional pieces that can serve different purposes, such as a coffee table with storage or a sofa bed. Secondly, opt for lightweight and modular furniture that can be easily moved around to accommodate different layouts and functions.Open Floor Plan Living Room Furniture Ideas
Color plays a crucial role in open floor plan living rooms, as it helps to create visual boundaries and add personality to the space. To keep the overall look cohesive, stick to a neutral color palette and use accent colors to define different areas. You can also use color blocking or feature walls to add interest and depth to the space.Open Floor Plan Living Room Color Ideas
Lighting is another important aspect to consider when designing an open floor plan living room. The right lighting can help to define different areas, create ambiance, and add visual interest. Overhead lighting can be used to illuminate the entire space, while task lighting can be used to highlight specific areas, such as a reading nook or dining table.Open Floor Plan Living Room Lighting Ideas
An open floor plan living room often includes the kitchen as well, making it the heart of the home. To seamlessly integrate these two areas, consider using matching cabinetry or countertops, as well as incorporating similar design elements, such as color schemes or materials. You can also use decorative screens or half walls to create separation between the two spaces.Open Floor Plan Living Room Kitchen Ideas
For those who love to entertain, an open floor plan living room and dining room is the perfect setup. To create a cohesive look, use matching furniture or color schemes in both areas. You can also use lighting and table settings to define the dining area and create a sense of intimacy.Open Floor Plan Living Room Dining Room Ideas
A fireplace can be a stunning focal point in an open floor plan living room, adding warmth and coziness to the space. To decorate around the fireplace, consider using built-in shelving or mantel decor to create a sense of balance. You can also use accent chairs or ottomans to create a cozy seating area around the fireplace.Open Floor Plan Living Room Decorating Ideas with Fireplace
Creating a Multi-Functional Space with Open Floor Living Room Ideas

Efficiency and Versatility at Its Finest
 Open floor living room ideas have become increasingly popular in modern house design. By eliminating walls and barriers, this type of layout creates a seamless flow between the living room, dining area, and kitchen. This not only makes the space feel larger, but also allows for more natural light and better communication between family members or guests. But beyond aesthetics, open floor living room ideas offer a multitude of benefits, making it a practical and functional design choice for any home.
Efficiency
is a key factor when it comes to open floor living room ideas. With this layout, there are no wasted spaces or unused rooms. Every inch of the living room is utilized, making it a highly efficient use of space. This is especially beneficial for smaller homes or apartments, where space is limited. By combining the living room, dining area, and kitchen, you can have all the necessary functions of a home in one central location.
Moreover, an open floor living room allows for
versatility
and flexibility in design. With minimal walls, you have the freedom to arrange and rearrange furniture as needed, depending on your needs or preferences. This is particularly useful when hosting gatherings or parties, as you can easily create more space for guests to mingle or rearrange furniture for a more intimate setting.
Open floor living room ideas have become increasingly popular in modern house design. By eliminating walls and barriers, this type of layout creates a seamless flow between the living room, dining area, and kitchen. This not only makes the space feel larger, but also allows for more natural light and better communication between family members or guests. But beyond aesthetics, open floor living room ideas offer a multitude of benefits, making it a practical and functional design choice for any home.
Efficiency
is a key factor when it comes to open floor living room ideas. With this layout, there are no wasted spaces or unused rooms. Every inch of the living room is utilized, making it a highly efficient use of space. This is especially beneficial for smaller homes or apartments, where space is limited. By combining the living room, dining area, and kitchen, you can have all the necessary functions of a home in one central location.
Moreover, an open floor living room allows for
versatility
and flexibility in design. With minimal walls, you have the freedom to arrange and rearrange furniture as needed, depending on your needs or preferences. This is particularly useful when hosting gatherings or parties, as you can easily create more space for guests to mingle or rearrange furniture for a more intimate setting.
Incorporating Different Design Styles
 Another advantage of open floor living room ideas is the opportunity to incorporate different design styles. With a seamless flow between rooms, you can easily mix and match different styles without them clashing. For example, you can have a modern living room that transitions into a traditional dining area, creating a unique and personalized look for your home.
Functionality
is also a key aspect of open floor living room ideas. With everything in one central space, it becomes easier to multitask and complete daily tasks. Parents can keep an eye on their children while cooking in the kitchen, or individuals can watch TV while doing household chores. This layout promotes a more interactive and efficient lifestyle, making it ideal for busy families or individuals.
In conclusion, open floor living room ideas offer a multitude of benefits, from efficiency and versatility to functionality and design flexibility. With its seamless flow and elimination of barriers, this layout creates a multi-functional space that is both practical and aesthetically pleasing. So if you're looking to revamp your living room, consider incorporating open floor living room ideas for a modern and functional home design.
Another advantage of open floor living room ideas is the opportunity to incorporate different design styles. With a seamless flow between rooms, you can easily mix and match different styles without them clashing. For example, you can have a modern living room that transitions into a traditional dining area, creating a unique and personalized look for your home.
Functionality
is also a key aspect of open floor living room ideas. With everything in one central space, it becomes easier to multitask and complete daily tasks. Parents can keep an eye on their children while cooking in the kitchen, or individuals can watch TV while doing household chores. This layout promotes a more interactive and efficient lifestyle, making it ideal for busy families or individuals.
In conclusion, open floor living room ideas offer a multitude of benefits, from efficiency and versatility to functionality and design flexibility. With its seamless flow and elimination of barriers, this layout creates a multi-functional space that is both practical and aesthetically pleasing. So if you're looking to revamp your living room, consider incorporating open floor living room ideas for a modern and functional home design.








































































