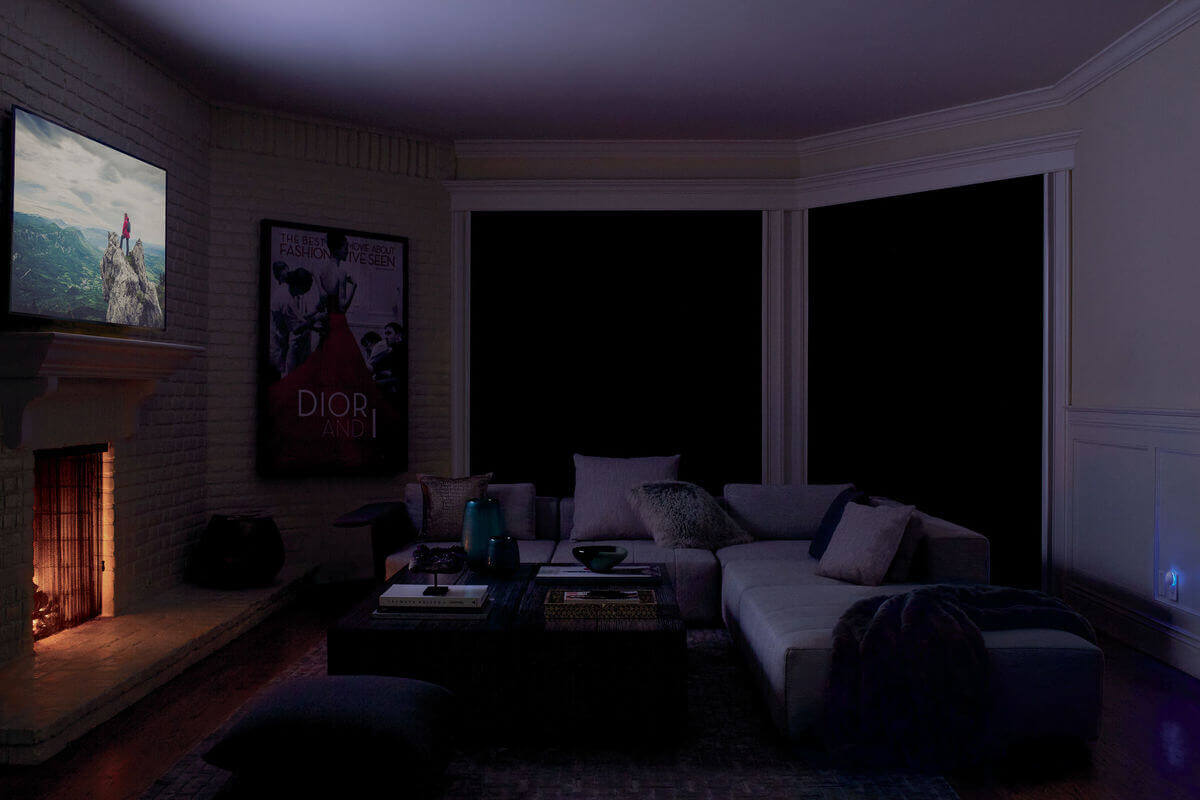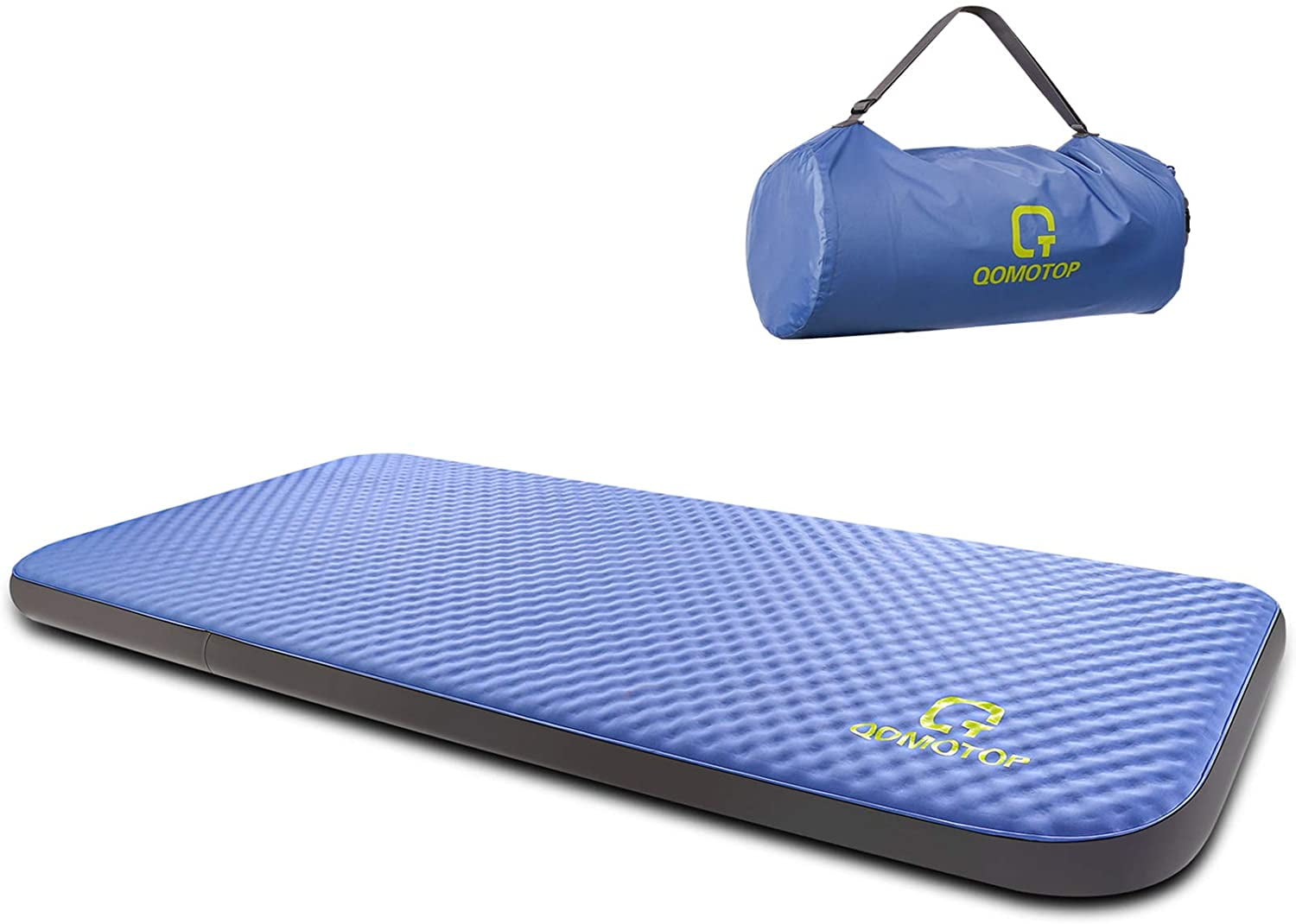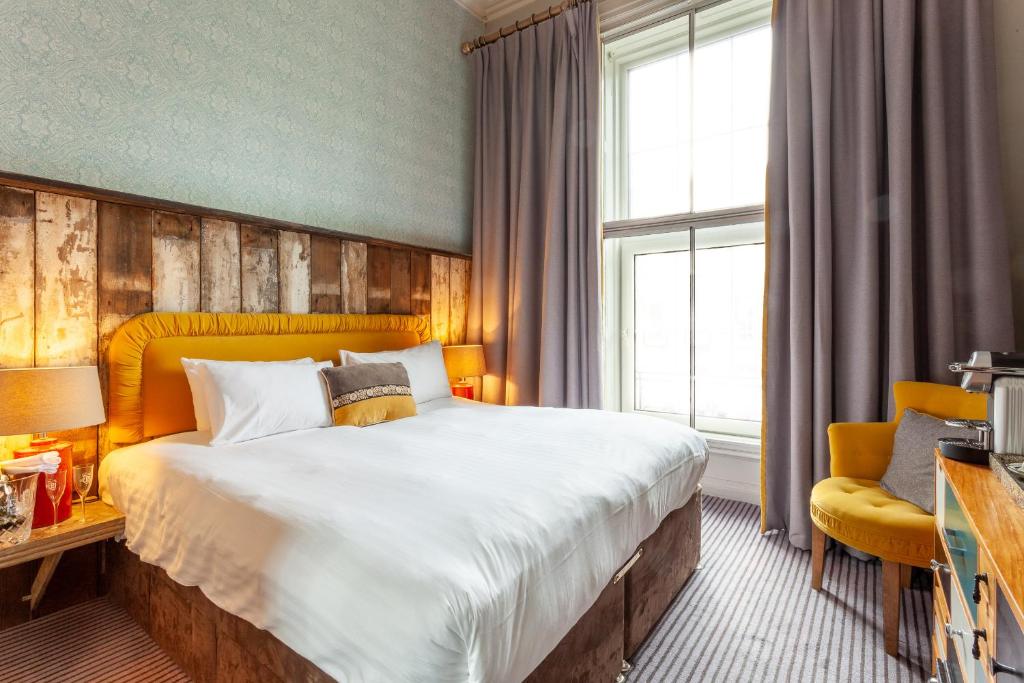This contemporary art deco house design features an open concept layout. Geometric details and clean lines define this modern abode. The exterior is trimmed with distinctive rectangular details and light colored stucco. Inside, the large Great Room overlooks the back patio and offers ample space for entertaining. The kitchen is spacious and open, with an island that provides a breakfast bar or extra workspace. Each bedroom features its own bathroom and extra closet space. Contemporary House Plan 30-514
Take a look at this expansive art deco house design. The facade of this home plan is highlighted by its dramatic lines and grand dimensions. The exterior is sided with a mix of wood and classic accents. Inside, the main level offers an open concept layout and fabulous entertaining spaces. A striking curved staircase and large windows make this home plan stand out. There are several bedrooms and bathrooms on the upper level, and the lower level offers flexible living space. Expansive Open Concept Home Plan 30-658
This modern art deco house design features a distinctive facade and angular lines. The exterior is finished with a bright stucco and highlighted by a crisp white border. Inside, there are vaulted ceilings in the entryway, a large kitchen and dining area, and two separate living areas. The first-floor master suite showcases an exquisite shower and double sinks. On the second floor, there are two additional bedrooms and an office. Modern House Plan 30-494
This modern lodge-style art deco house design features an impressive entryway and lots of natural light. A spacious deck and covered porch expand the living area to the outdoors. Inside, the kitchen and living area are surrounded by large windows, perfect for entertaining or enjoying the serene view. The main level master suite offers lots of comfort and features a luxurious bathroom with an oversized tub. The second level showcases two more bedrooms and a bonus room. Modern Lodge-Style House Plan 30-531
This country-style art deco house design showcases a unique mix of architecture and modern touches. An impressive two-story entryway leads you to the main level, where an open concept living room, dining room, and a large kitchen make this area perfect for entertaining guests. Each bedroom features two large windows and a full bathroom. The third level showcases a bonus room and a cozy outdoor lounge area. Country Home Plan 30-565
Look no further than this spacious hillside house. Its modern art deco design features an A-frame roofline and minimalist details. The exterior is highlighted by wood siding and rustic accents. Inside, the living areas span three levels and result in a warm and inviting atmosphere. On the main level, the kitchen and dining room open up to a covered patio, and the second level has two bedrooms and a large office. The top level showcases a private master suite overlooking the outdoor living area. Spacious Hillside House Plan 30-670
This timeless country art deco house design showcases a picturesque façade backed by a wooded landscape. Inside, the open concept main floor plan features a sunken living room and dining room with grand windows. The kitchen offers plenty of workspace and features plenty of storage. The upper level has three bedrooms and two bathrooms, and the lower level is occupied by a large family room. The outdoor space consists of a wraparound porch and stone patio. Timeless Country House Plan 30-633
This urban art deco house design is perfect for city living. The brick facade and detailed windows create a contemporary and classic façade. Inside, the upper level offers two bedrooms, two bathrooms, and a laundry room. The main level boasts a stunning Great Room, a gourmet kitchen, and a powder room. The lower level has another bedroom and bathroom, as well as a game room, and a two-car garage. Townhouse Plan 30-362
This contemporary ranch style art deco house design features a rustic exterior. A combination of wood, stone, and stucco finishes give it a timeless look. Inside, the main level offers an open concept design and plenty of natural light. The kitchen features an elegant and spacious island that seats up to five people. Each bedroom features its own private bathroom and an abundance of closet space. The lower level has an additional bedroom and a full bathroom. Contemporary Ranch House Plan 30-641
This compact farm style art deco house design offers maximum space efficiency with its clever layout. The exterior is detailed with board and batten siding and a metal roof. Inside, the first floor has an open concept design and plenty of space for entertaining. The kitchen features a two-tiered island and lots of counter space. The second level has two bedrooms and a full bathroom. Other features include a finished utility room, a powder room, and an outdoor living space. Compact Farmhouse Plan 30-548
House Plan 30 – Impressive Design with Comfort

House Plan 30 offers a luxurious and modern design with the perfect balance of beauty and convenience. This house plan is designed to provide homeowners with plenty of room to spread out and relax in luxurious comfort. It includes a generously sized main living area, four bedrooms, and two bathrooms with amenities like a spa-like Jacuzzi tub for ultimate relaxation. This home design also provides a spacious outdoor patio with seating and an outdoor bar and BBQ area.
The interior of House Plan 30 showcases open plan living areas with great natural light and plenty of room for everyone. The kitchen has a grand central island, well-appointed appliances, and ample cabinetry for storage. There are lovely touches throughout like hardwood floors, granite countertops, and modern finishes. The bedrooms offer plenty of closets and backyards provide plenty of space for outdoor activities.
Modern Amenities for All Tastes and Needs

House Plan 30 has been thoughtfully designed with functionality and modern conveniences in mind. Included features include a two-car garage with automatic door opener, security system, and state-of-the-art sprinkler system. This luxury house plan also offers energy-efficient windows and fixtures and modern eco-friendly lighting and appliances.
Efficient Use of Space and Smart Design Solutions

House Plan 30 also offers efficient use of space and smart design solutions. It includes large walk-in closets and plenty of storage, as well as areas designed to maximize natural airflow. The layout also allows for flexibility, with the option to rearrange and reconfigure without costly renovations.
Ideal for a Growing Family

House Plan 30 is perfect for a growing family, as it offers plenty of room to expand, while maintaining a relaxed and inviting atmosphere. This wonderful home plan is sure to provide many years of happiness for its inhabitants.
































































































