If you have a rectangular living room, you may find it challenging to come up with the perfect layout that maximizes the space while still being functional and stylish. But fear not, we have compiled a list of the top 10 best layout ideas for rectangular living rooms that will help you make the most of your space.Rectangular Living Room Layout Ideas
The key to a successful rectangular living room layout is to carefully arrange your furniture to create a functional and visually appealing space. Start by placing your largest piece of furniture, such as a sofa or sectional, against one of the longer walls. Then, add chairs and other smaller pieces of furniture to balance out the room.Rectangular Living Room Furniture Arrangement
When it comes to designing a rectangular living room, there are a few things to keep in mind. First, consider the traffic flow and make sure there is enough space for people to move around comfortably. Additionally, think about the focal point of the room and arrange your furniture accordingly.Rectangular Living Room Design
If you have a TV in your living room, it's important to consider its placement when designing the layout. One option is to mount the TV on the wall opposite the seating area, creating a central focal point for the room. Alternatively, you could place the TV on a stand or entertainment center along one of the shorter walls.Rectangular Living Room Layout with TV
A fireplace can be a beautiful and functional addition to a living room. When incorporating a fireplace into your rectangular living room layout, consider placing it on one of the shorter walls to create a cozy and inviting seating area around it.Rectangular Living Room Layout with Fireplace
A sectional sofa can be a great option for a rectangular living room, as it can provide ample seating while also creating a defined space within the room. Consider placing the sectional against one of the longer walls and adding chairs and other pieces of furniture to complete the seating area.Rectangular Living Room Layout with Sectional
If you have a larger rectangular living room, you may have enough space to incorporate a dining area. This can be achieved by placing a dining table and chairs in one corner of the room, creating a separate but connected space for dining and entertaining.Rectangular Living Room Layout with Dining Area
If your living room has a bay window, you can use this unique feature to your advantage when designing the layout. Consider placing a seating area around the bay window, with chairs or a small sofa facing the window to create a cozy and inviting space.Rectangular Living Room Layout with Bay Window
If your living room is part of an open concept layout, it's important to create a cohesive and functional space that flows seamlessly with the rest of the room. Consider using furniture placement and area rugs to define the living room space within the larger open concept area.Rectangular Living Room Layout with Open Concept
A corner sofa can be a great option for a rectangular living room, as it can provide ample seating while also utilizing the corner of the room. Consider placing the sofa against one of the longer walls and adding chairs and other pieces of furniture to complete the seating area.Rectangular Living Room Layout with Corner Sofa
The Best Layout for a Rectangular Living Room

Why the Layout of Your Living Room is Important
 When designing your home, the living room is often the focal point and where you will spend most of your time with family and friends. That's why it's crucial to have a well-thought-out layout for your living room, especially if it is rectangular in shape. A good layout not only enhances the aesthetic appeal of your space but also creates a functional and comfortable living area. In this article, we will explore the best layout for a rectangular living room that will make the most of your space and elevate your home's design.
When designing your home, the living room is often the focal point and where you will spend most of your time with family and friends. That's why it's crucial to have a well-thought-out layout for your living room, especially if it is rectangular in shape. A good layout not only enhances the aesthetic appeal of your space but also creates a functional and comfortable living area. In this article, we will explore the best layout for a rectangular living room that will make the most of your space and elevate your home's design.
Utilizing the Space: The L-Shaped Layout
 One of the most popular and practical layouts for a rectangular living room is the L-shaped design. This layout utilizes the longer side of the room for seating and entertainment, while the shorter side can be used for other purposes such as a dining area or home office. The L-shaped layout allows for easy flow and creates a cozy and intimate atmosphere, perfect for hosting gatherings or just relaxing after a long day.
This layout is ideal for homes with an open concept design as it seamlessly connects the living room to other areas of the house.
One of the most popular and practical layouts for a rectangular living room is the L-shaped design. This layout utilizes the longer side of the room for seating and entertainment, while the shorter side can be used for other purposes such as a dining area or home office. The L-shaped layout allows for easy flow and creates a cozy and intimate atmosphere, perfect for hosting gatherings or just relaxing after a long day.
This layout is ideal for homes with an open concept design as it seamlessly connects the living room to other areas of the house.
Making Use of Corners: The U-Shaped Layout
 If you have a larger rectangular living room, consider the U-shaped layout. This layout involves placing furniture along all three walls of the room, creating a U-shape. This design is perfect for entertaining as it provides ample seating and allows for easy conversation flow.
The U-shaped layout also makes use of corners that are often neglected, adding more functional space to your living room.
This layout works well for both large and small spaces, as it can be easily adapted to fit the size of your room.
If you have a larger rectangular living room, consider the U-shaped layout. This layout involves placing furniture along all three walls of the room, creating a U-shape. This design is perfect for entertaining as it provides ample seating and allows for easy conversation flow.
The U-shaped layout also makes use of corners that are often neglected, adding more functional space to your living room.
This layout works well for both large and small spaces, as it can be easily adapted to fit the size of your room.
Separating Spaces: The Divided Layout
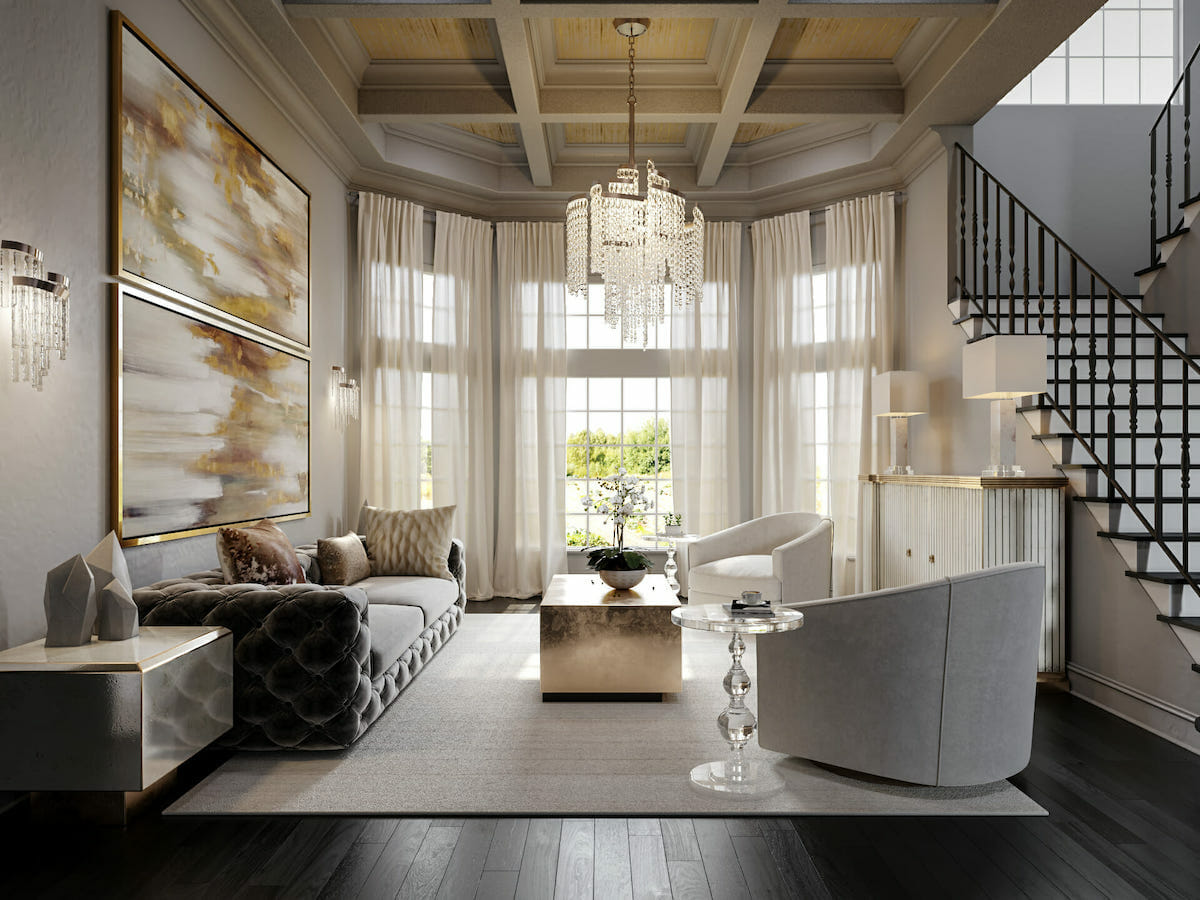 Another great layout for a rectangular living room is the divided layout. This design involves creating two separate areas within the room, typically a seating area and a dining area. The division can be created using a variety of methods, such as using a sofa or bookshelf to create a physical barrier, or simply using a different color scheme or flooring to distinguish the two areas.
This layout is perfect for those who want to use their living room for multiple purposes, such as a home office or playroom.
It also allows for more flexibility in furniture placement and can make the room feel larger by breaking up the space.
Another great layout for a rectangular living room is the divided layout. This design involves creating two separate areas within the room, typically a seating area and a dining area. The division can be created using a variety of methods, such as using a sofa or bookshelf to create a physical barrier, or simply using a different color scheme or flooring to distinguish the two areas.
This layout is perfect for those who want to use their living room for multiple purposes, such as a home office or playroom.
It also allows for more flexibility in furniture placement and can make the room feel larger by breaking up the space.
Final Thoughts
 When it comes to designing your rectangular living room, the key is to find a layout that works best for your lifestyle and enhances the overall design of your home. Whether you choose the L-shaped, U-shaped, or divided layout,
make sure to consider the flow, functionality, and aesthetic appeal of your space.
With the right layout, your rectangular living room can become the perfect place to relax, entertain, and create lasting memories with your loved ones.
When it comes to designing your rectangular living room, the key is to find a layout that works best for your lifestyle and enhances the overall design of your home. Whether you choose the L-shaped, U-shaped, or divided layout,
make sure to consider the flow, functionality, and aesthetic appeal of your space.
With the right layout, your rectangular living room can become the perfect place to relax, entertain, and create lasting memories with your loved ones.























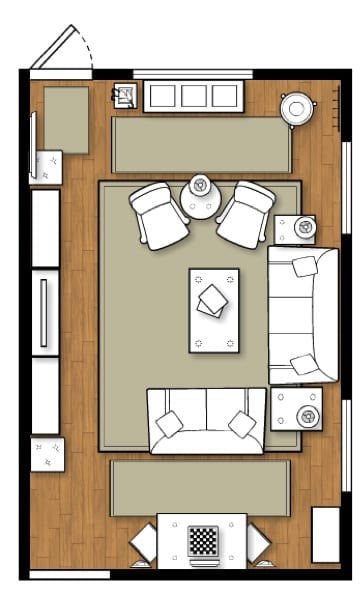




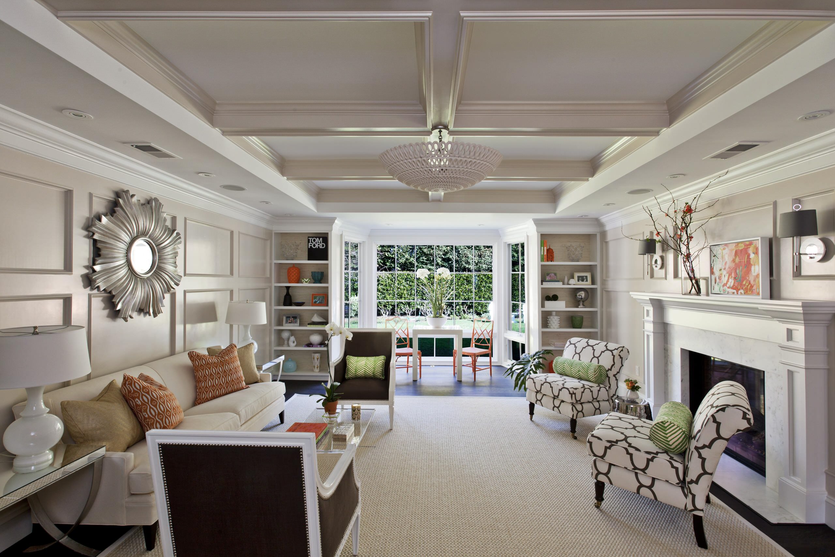





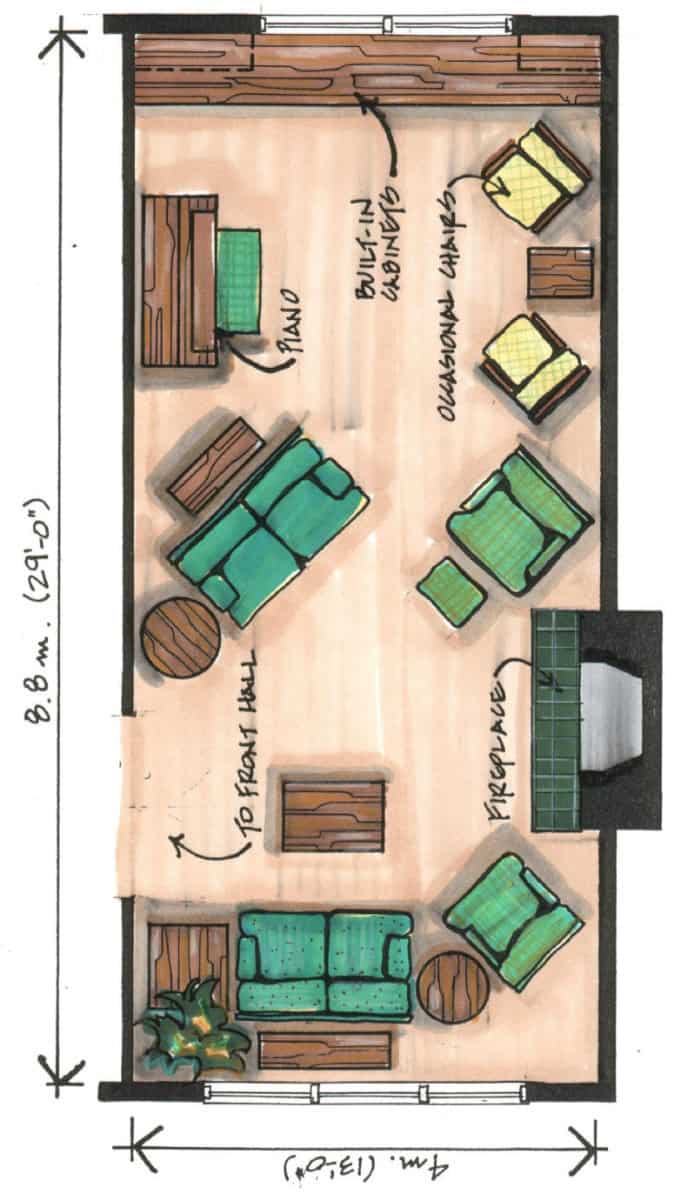

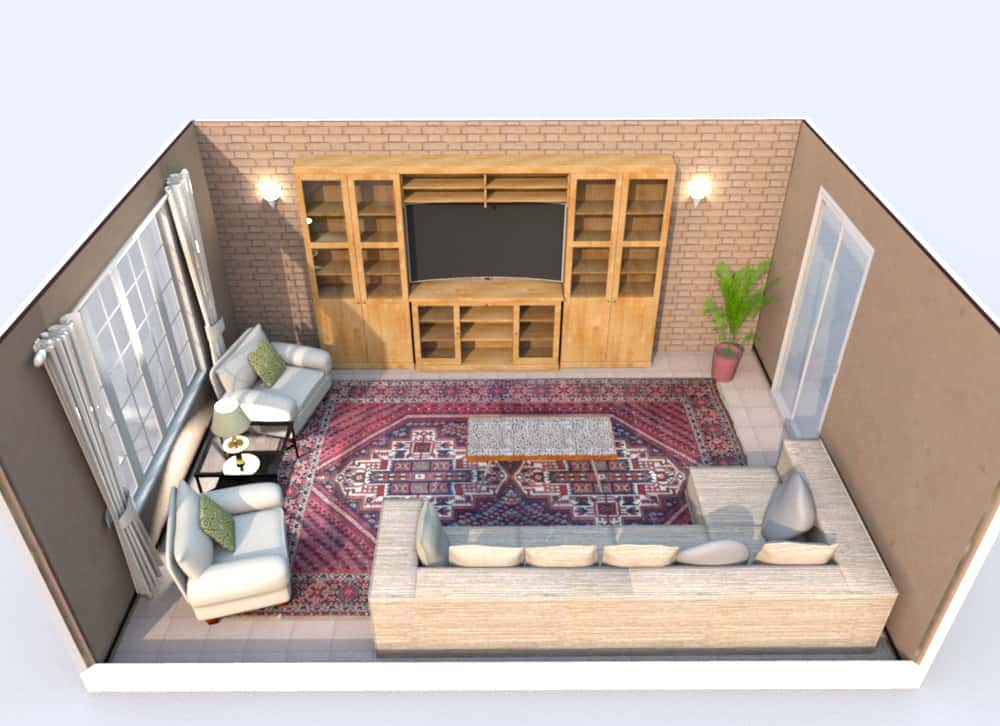
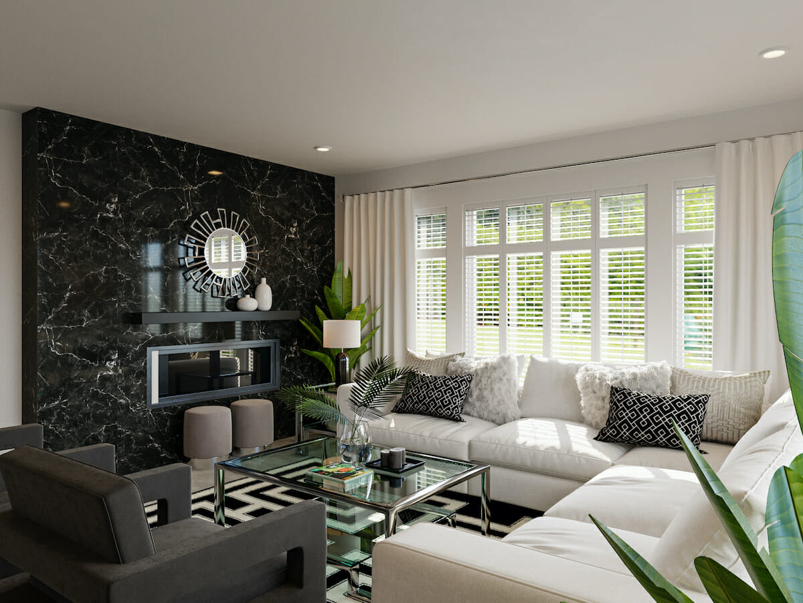
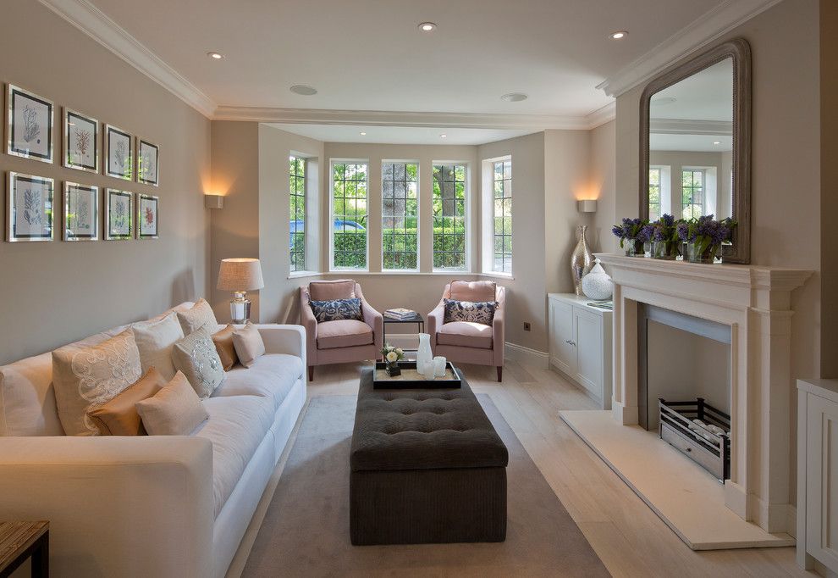








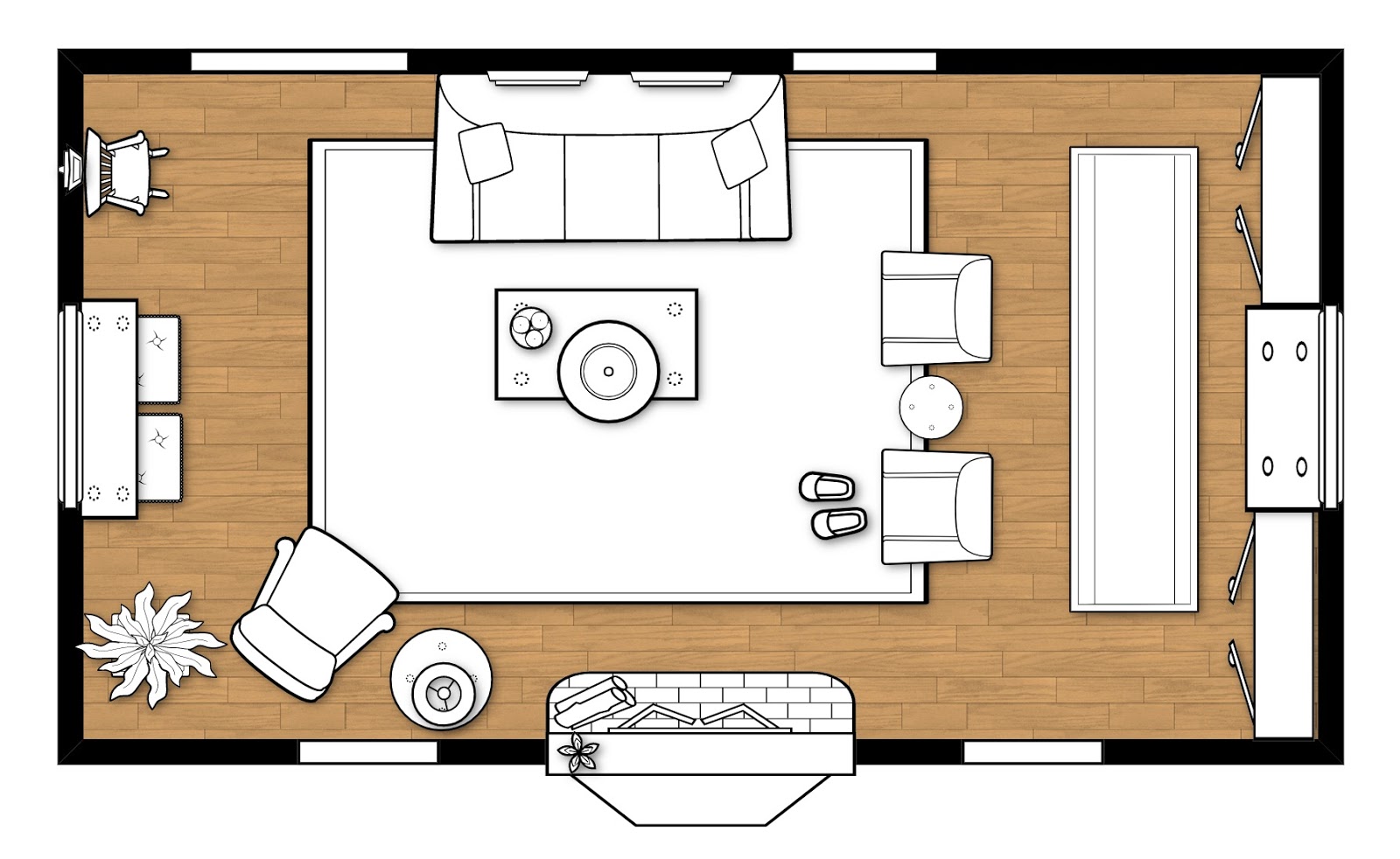




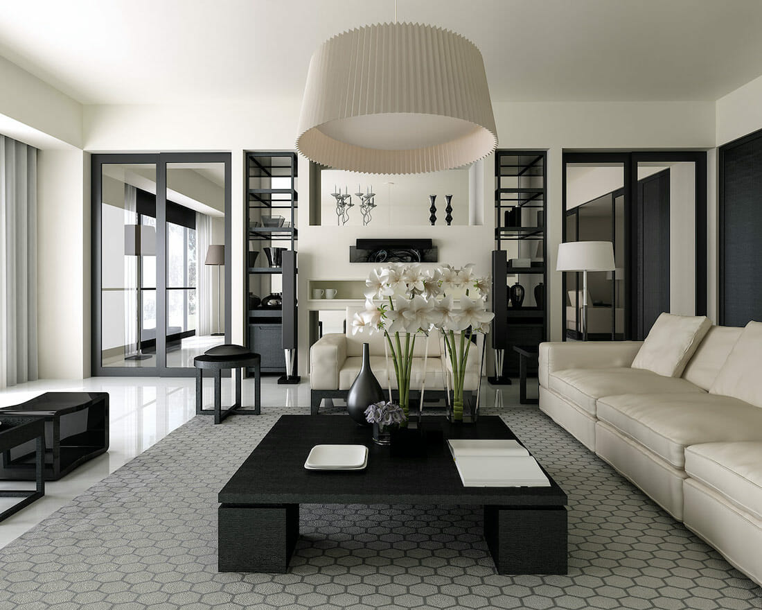
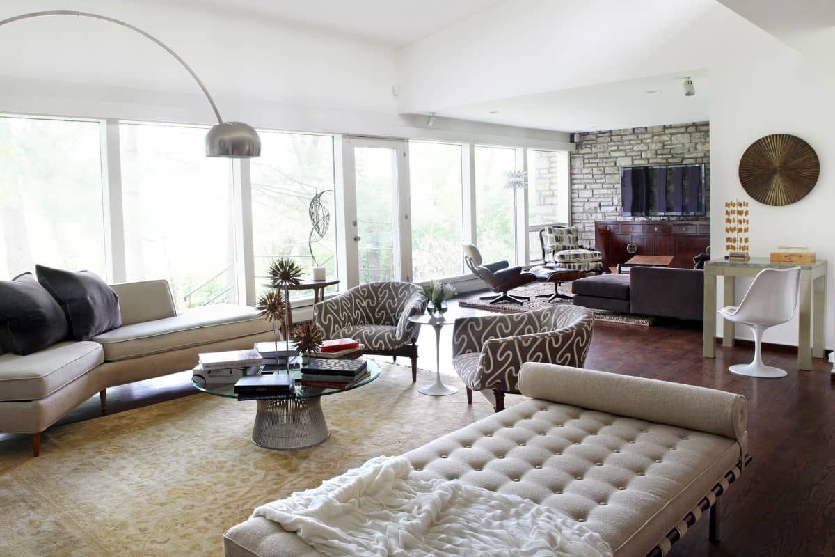




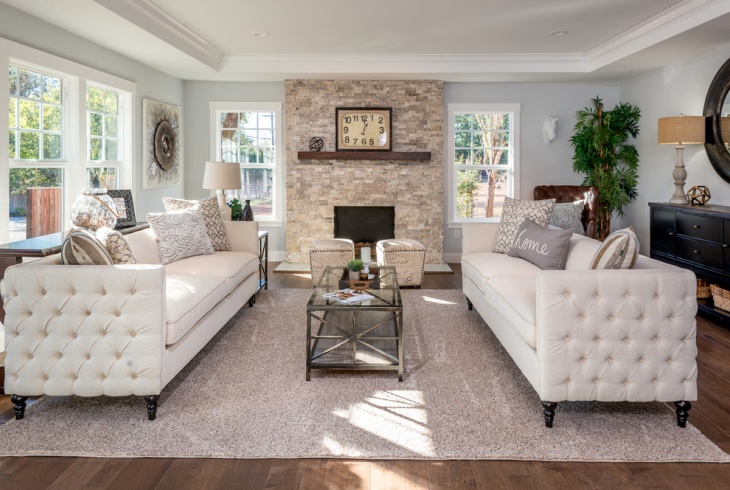

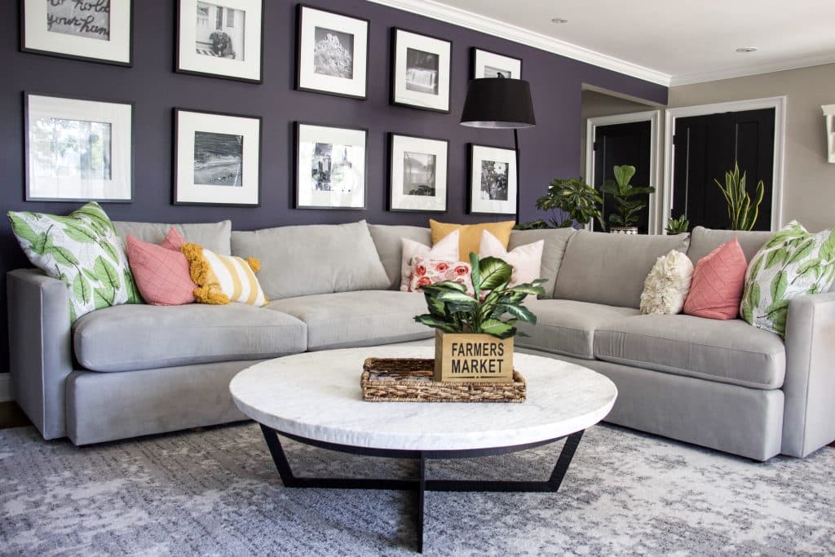
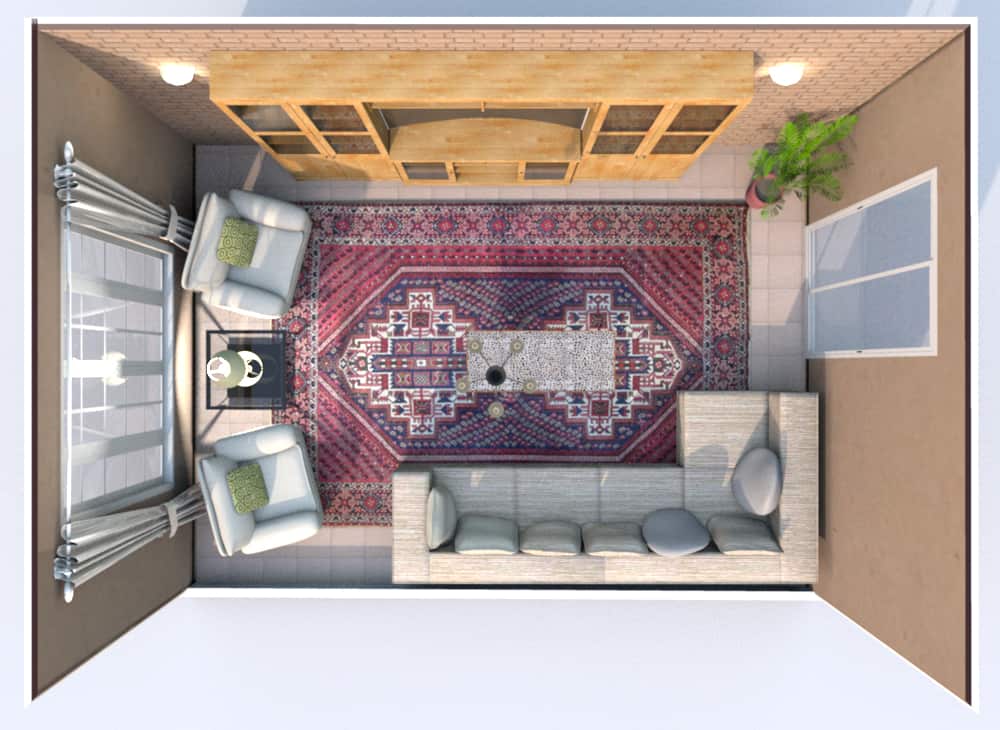


/open-concept-living-area-with-exposed-beams-9600401a-2e9324df72e842b19febe7bba64a6567.jpg)











