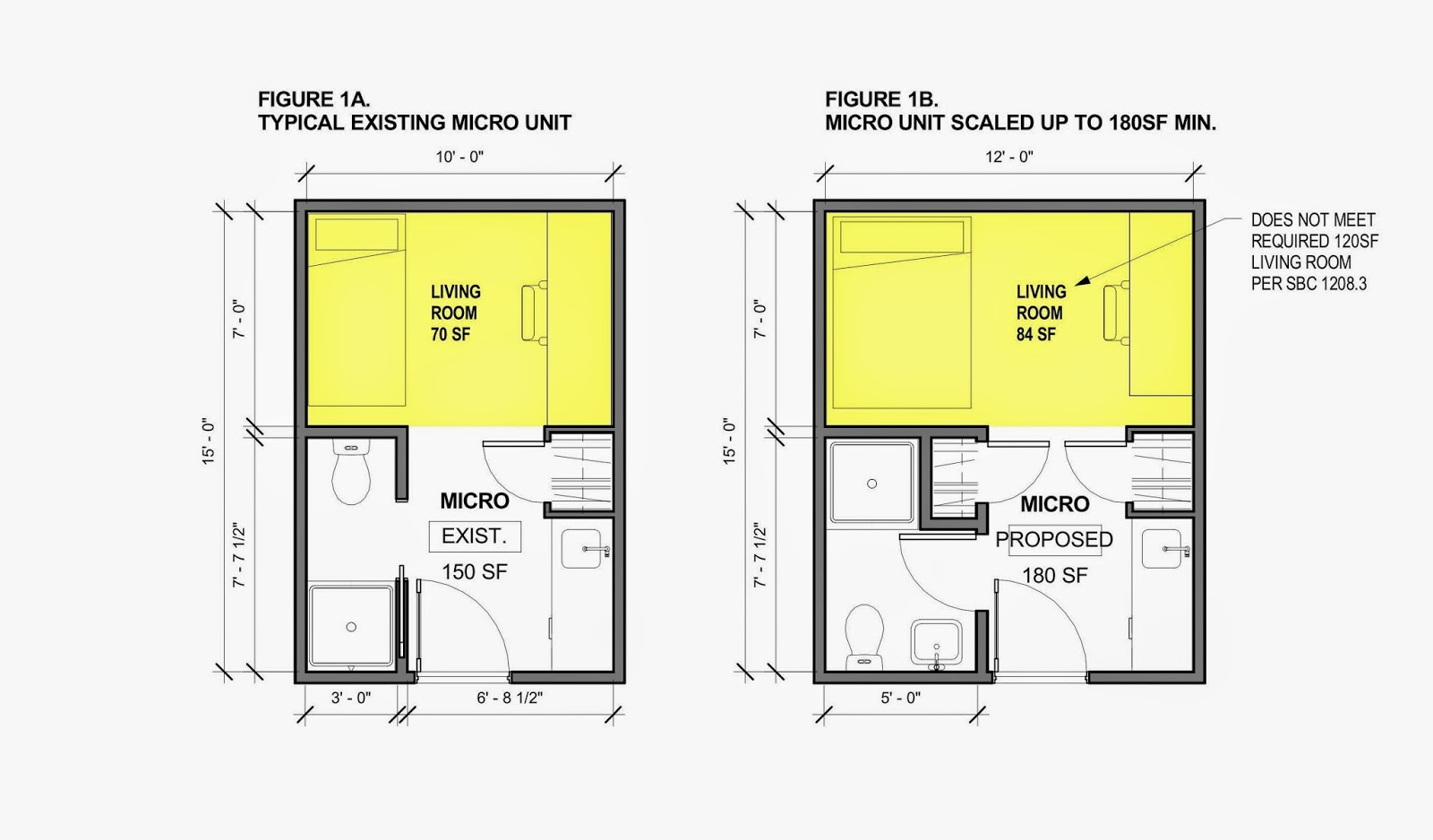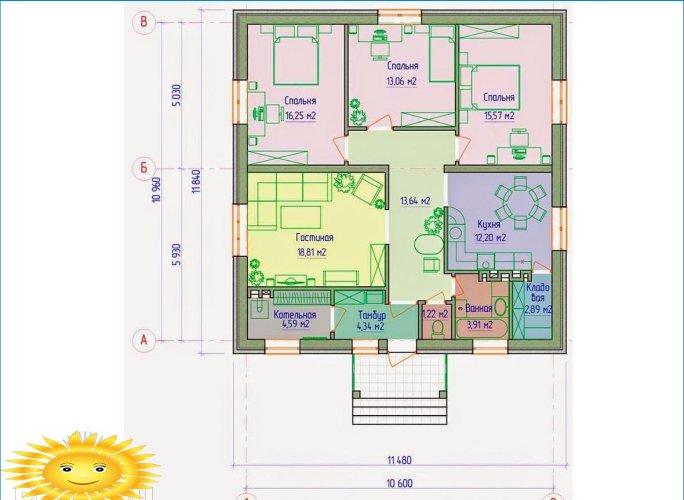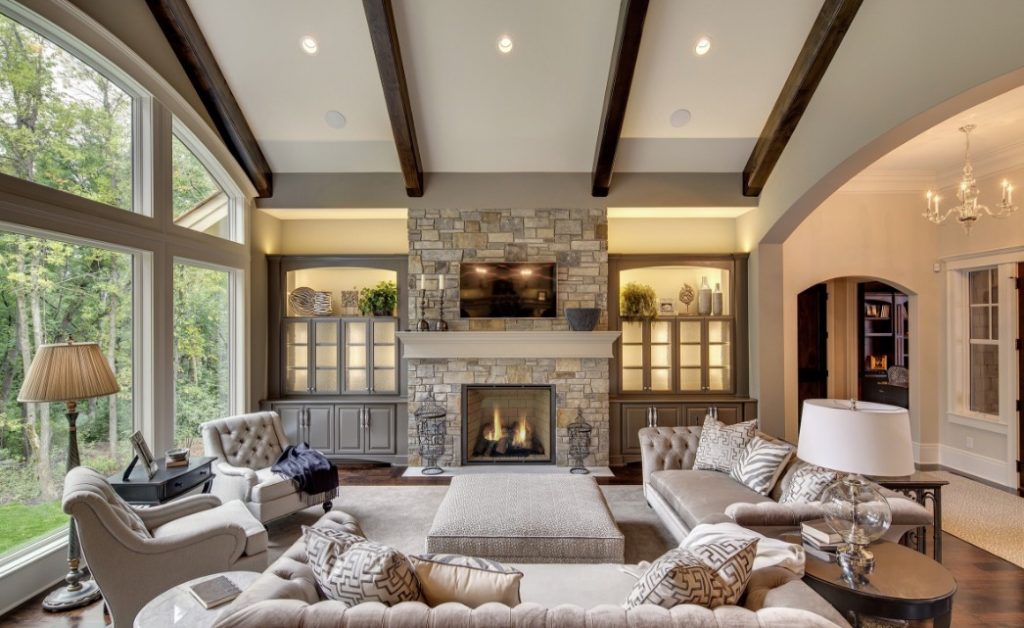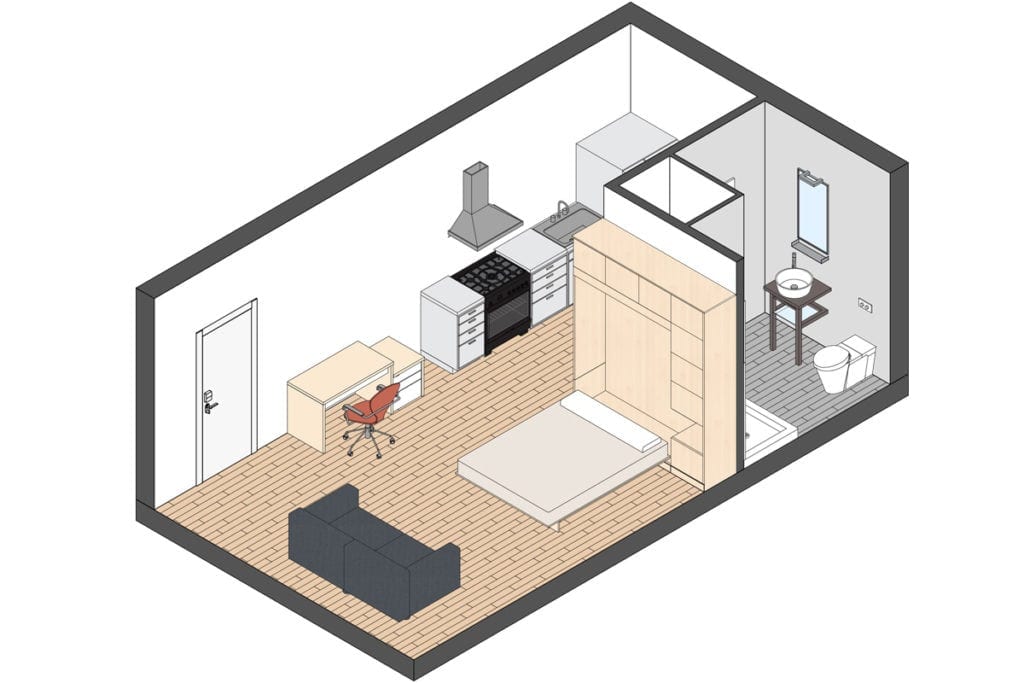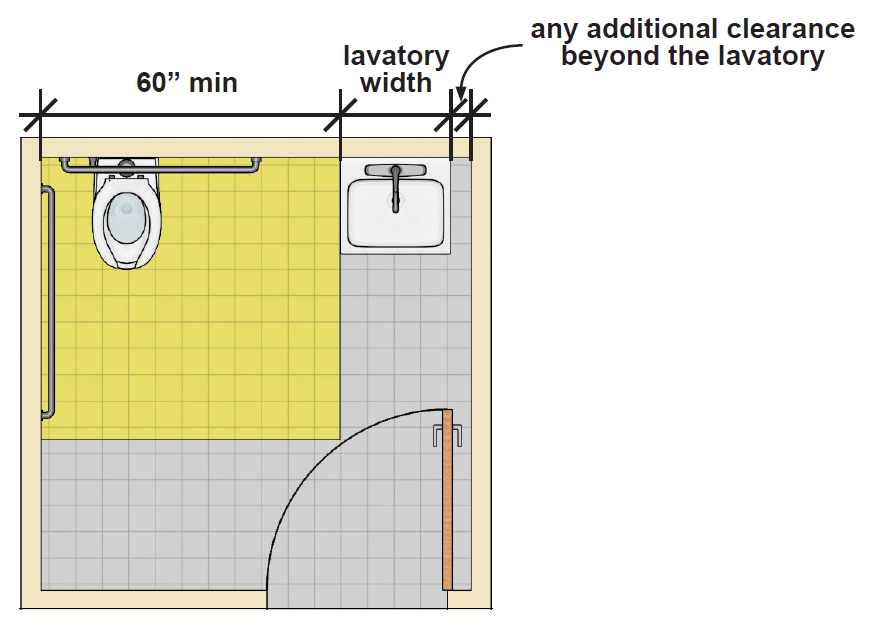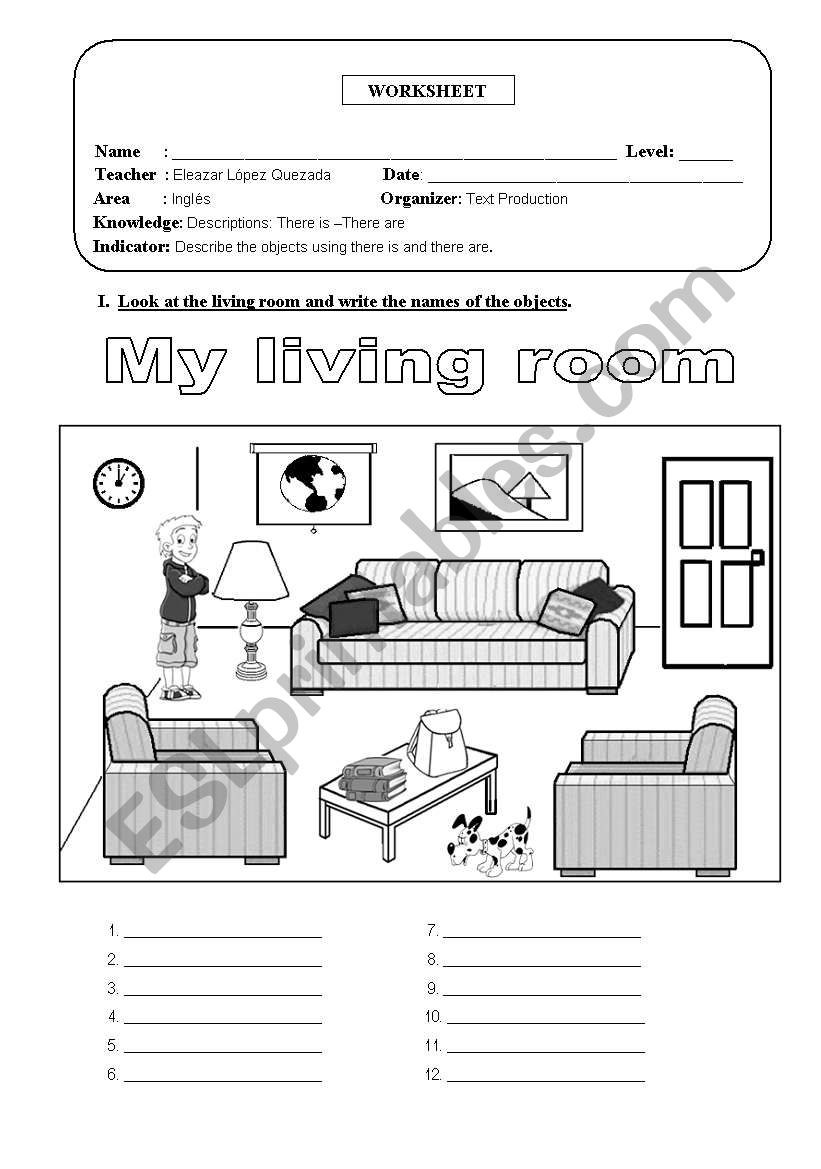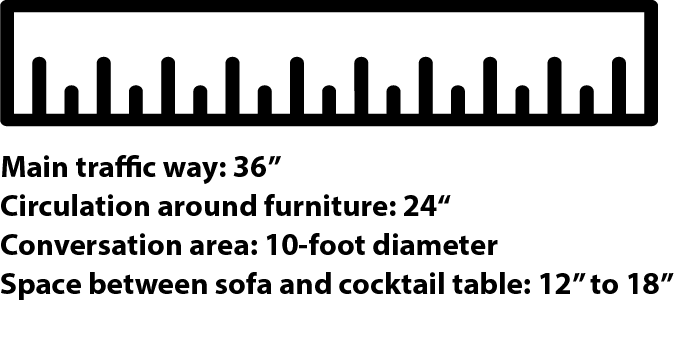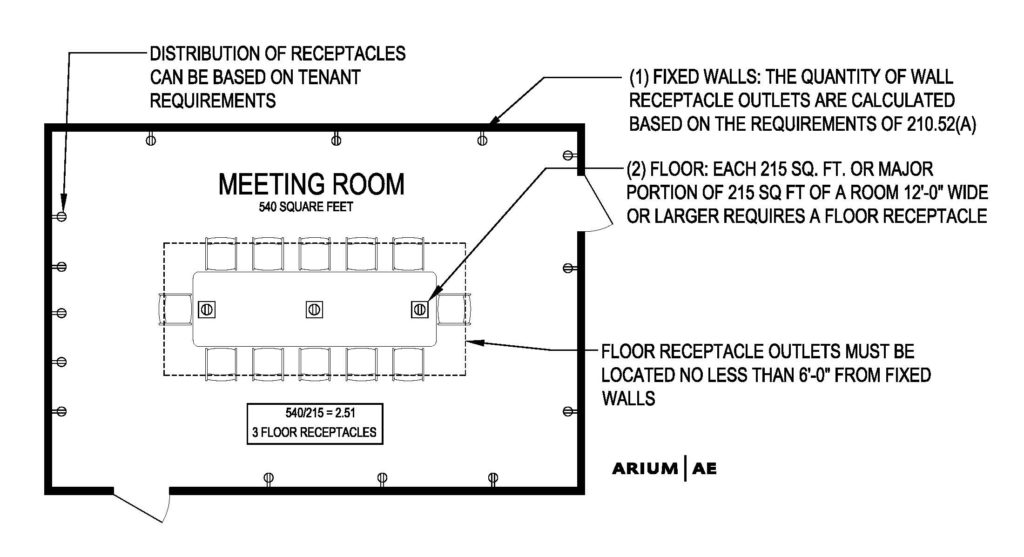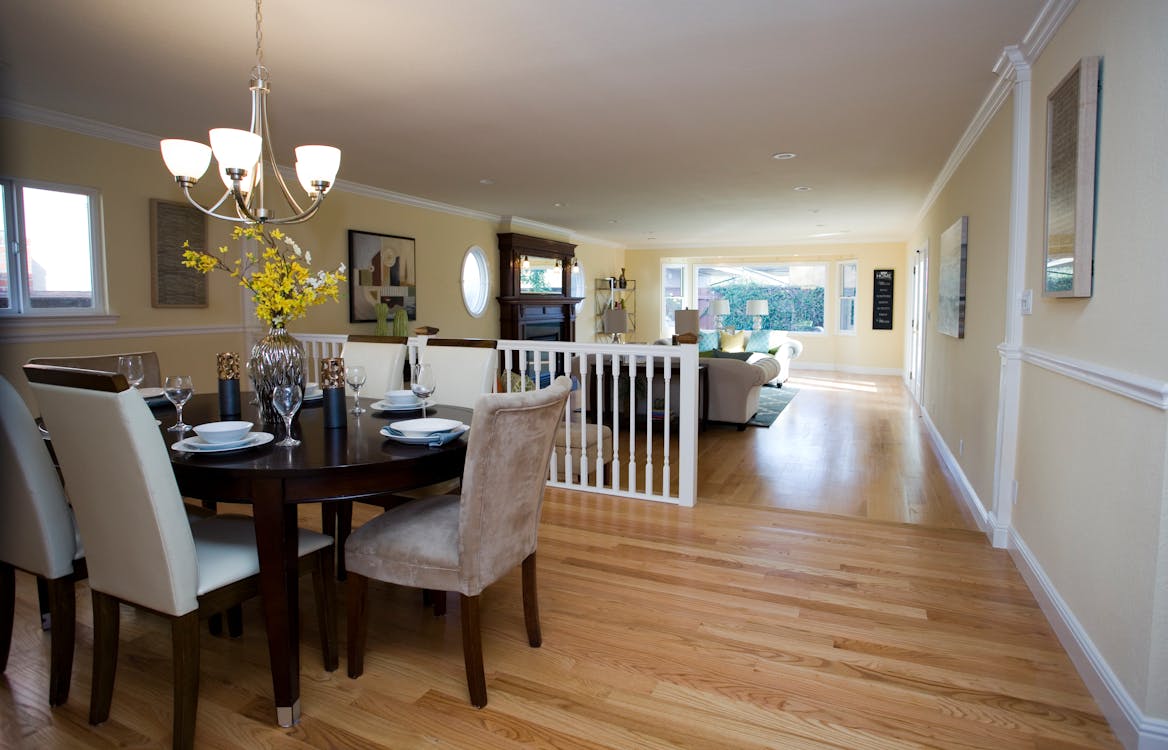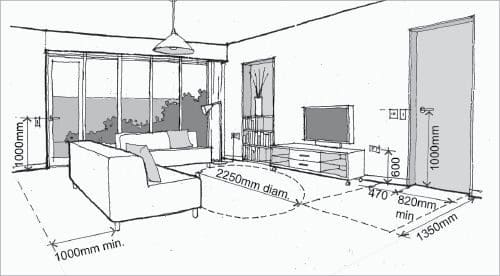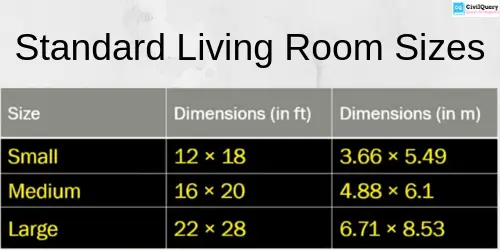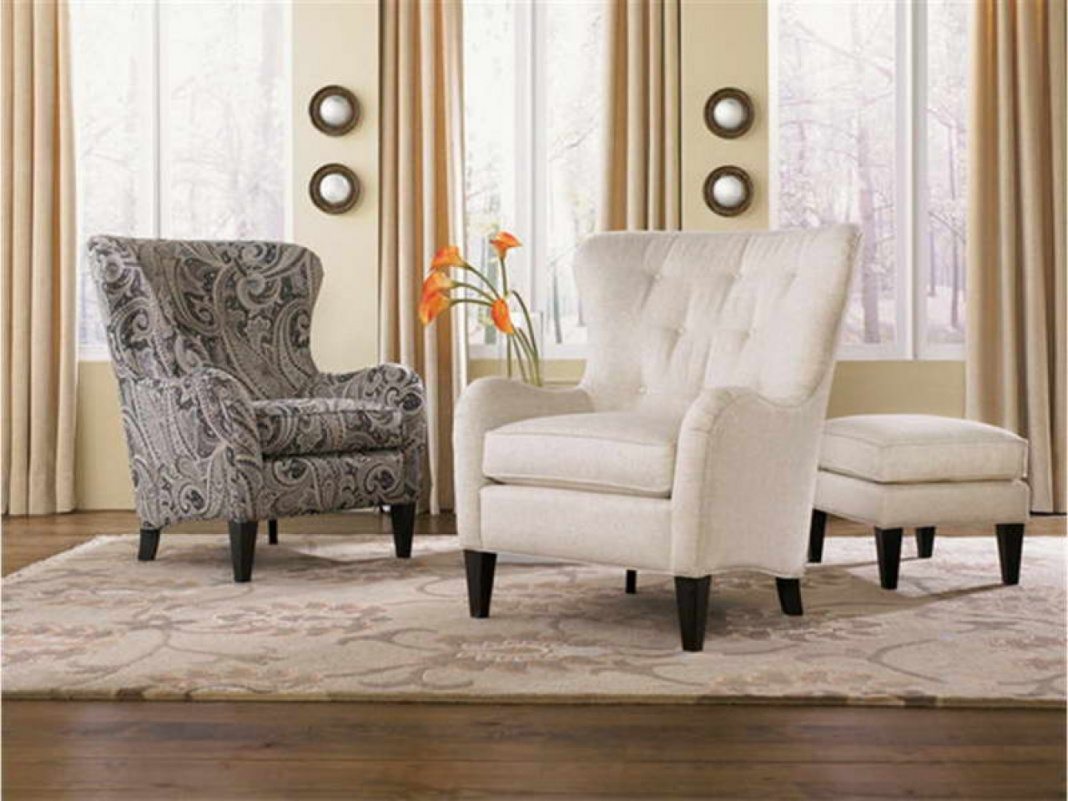Living Room Minimum Size:
When it comes to designing a living room, one of the most important factors to consider is the size of the space. The living room is often the central gathering place in a home, where family and friends come together to relax, watch TV, or socialize. Therefore, it is essential to have enough space to accommodate everyone comfortably. In this article, we will discuss the top 10 minimum size requirements for a living room, to help you create a functional and inviting space for your home.
Minimum Size for Living Room
The minimum size for a living room can vary depending on the size of your home and your personal preferences. However, as a general rule, the minimum size for a living room should be at least 12x12 feet, or 144 square feet. This size allows for enough space to fit a standard-sized sofa, coffee table, and other essential furniture pieces comfortably. It also provides enough room for people to move around without feeling cramped.
Living Room Size Requirements
When determining the ideal size for your living room, there are a few factors to consider. First, the number of people who will be using the space regularly. If you have a large family or often host gatherings, you may want to consider a larger living room to accommodate everyone comfortably. Additionally, the layout of your home and the flow of traffic should also be taken into account. A living room that is too small can make it challenging to maneuver around, while a room that is too large may feel empty and unwelcoming.
Ideal Living Room Size
While the minimum size for a living room is 144 square feet, the ideal size can range from 200-400 square feet. This size allows for more flexibility in furniture placement and provides enough space for additional seating options, such as armchairs or a loveseat. It also allows for more flexibility in terms of decor and design, as there is more room to work with.
Minimum Square Footage for Living Room
If you have a smaller home or apartment, you may be wondering if you can still have a functional living room. While the minimum size for a living room is 144 square feet, there are still ways to make the most of a smaller space. For example, utilizing multi-functional furniture, such as a storage ottoman that can also serve as a coffee table, can help save space. Additionally, using light colors and strategic furniture placement can also make a small living room feel more spacious.
Living Room Dimensions
When designing a living room, it is essential to consider the dimensions of the space to ensure that all furniture pieces fit comfortably. The standard dimensions for a living room are 12x12 feet, 16x16 feet, or 20x20 feet. However, if you have a larger home, you may have more flexibility in terms of dimensions. Just remember to keep in mind the minimum size requirements and the flow of traffic when determining the dimensions of your living room.
Space Requirements for Living Room
In addition to the size of the living room, it is also important to consider the space requirements for each piece of furniture. For example, a standard sofa typically requires a minimum of 7 feet of space, while a loveseat typically requires at least 5 feet. Additionally, you should leave at least 18 inches of space between furniture pieces to allow for easy movement and prevent the room from feeling cluttered.
Living Room Size Guidelines
While there are no set rules for the size of a living room, there are some general guidelines to keep in mind. For example, the living room should be proportionate to the size of your home. A small living room in a large home can feel out of place, while a large living room in a small home can feel overwhelming. Additionally, the size of your living room should also be in proportion to other rooms in your home. You don't want your living room to be significantly larger or smaller than other rooms, as it can create an unbalanced look.
Minimum Dimensions for Living Room
The minimum dimensions for a living room can vary depending on the size of your furniture and the layout of your home. However, a good rule of thumb is to have at least 3 feet of space between furniture pieces to allow for comfortable movement. This rule should be applied to all furniture, including sofas, armchairs, and coffee tables. If you have a larger living room, you may want to consider more significant spacing to create a more open and airy feel.
Living Room Size Standards
While there are no specific standards for living room sizes, there are some industry recommendations to keep in mind. According to the National Association of Home Builders, the average size of a living room in a new home is 330 square feet. However, this can vary depending on the size of the home and the preferences of the homeowner. Ultimately, the size of your living room should cater to your specific needs and lifestyle.
In conclusion, when it comes to the size of a living room, there is no one-size-fits-all approach. It is essential to consider your personal preferences, the size of your home, and the functionality of the space to determine the ideal living room size for your needs. By keeping these top 10 minimum size requirements in mind, you can create a comfortable and inviting living room that meets all your needs and preferences.
The Importance of Adequate Living Room Size in House Design

Designing a house is a rewarding yet challenging task. Every aspect of the house, from the exterior to the interior, must be carefully planned to create a functional and comfortable living space. One crucial element that often gets overlooked is the size of the living room. While it may seem like a minor detail, the living room's size can greatly impact the overall design and functionality of a house.
 The living room is often considered the heart of a house. It is where family and friends gather to relax, socialize, and spend quality time together. It is also the space where most of the daily activities take place, such as watching TV, playing games, or simply lounging. With so much time spent in the living room, it is essential to have a comfortable and adequately sized space.
The minimum size of a living room
may vary depending on the house's overall size and layout. However,
the general rule of thumb is to have at least 200 square feet of living room space.
This size allows for comfortable movement and placement of furniture without the room feeling cramped or overcrowded. It also provides enough space for multiple seating areas, making it easier for larger groups to gather.
Having a spacious living room also allows for better traffic flow within the house.
Proper circulation is crucial in house design as it ensures ease of movement and prevents congestion.
A cramped living room can create bottlenecks and make it challenging to navigate through the house, especially during gatherings or parties.
Moreover,
adequate living room size can greatly impact the functionality of the space.
A larger living room allows for more flexibility in furniture placement, making it easier to create different seating arrangements for different occasions. It also provides space for additional features such as a fireplace, bookshelves, or a home office nook. These features not only add functionality but also enhance the overall aesthetic of the room.
In addition to functionality,
the size of the living room can also affect the overall design and feel of the house.
A small living room can make the entire house feel cramped and claustrophobic, while a larger living room can create a sense of openness and flow. It can also affect the natural lighting of the house, with a larger living room allowing for more windows and natural light to enter.
In conclusion,
the living room's size is a crucial element in house design that should not be overlooked.
It not only affects the functionality and usability of the space but also impacts the overall design and feel of the house. When designing a house, it is important to consider the size of the living room and ensure that it meets the minimum requirements for a comfortable and functional living space. So, the next time you are planning a house design, make sure to give the living room the attention it deserves.
The living room is often considered the heart of a house. It is where family and friends gather to relax, socialize, and spend quality time together. It is also the space where most of the daily activities take place, such as watching TV, playing games, or simply lounging. With so much time spent in the living room, it is essential to have a comfortable and adequately sized space.
The minimum size of a living room
may vary depending on the house's overall size and layout. However,
the general rule of thumb is to have at least 200 square feet of living room space.
This size allows for comfortable movement and placement of furniture without the room feeling cramped or overcrowded. It also provides enough space for multiple seating areas, making it easier for larger groups to gather.
Having a spacious living room also allows for better traffic flow within the house.
Proper circulation is crucial in house design as it ensures ease of movement and prevents congestion.
A cramped living room can create bottlenecks and make it challenging to navigate through the house, especially during gatherings or parties.
Moreover,
adequate living room size can greatly impact the functionality of the space.
A larger living room allows for more flexibility in furniture placement, making it easier to create different seating arrangements for different occasions. It also provides space for additional features such as a fireplace, bookshelves, or a home office nook. These features not only add functionality but also enhance the overall aesthetic of the room.
In addition to functionality,
the size of the living room can also affect the overall design and feel of the house.
A small living room can make the entire house feel cramped and claustrophobic, while a larger living room can create a sense of openness and flow. It can also affect the natural lighting of the house, with a larger living room allowing for more windows and natural light to enter.
In conclusion,
the living room's size is a crucial element in house design that should not be overlooked.
It not only affects the functionality and usability of the space but also impacts the overall design and feel of the house. When designing a house, it is important to consider the size of the living room and ensure that it meets the minimum requirements for a comfortable and functional living space. So, the next time you are planning a house design, make sure to give the living room the attention it deserves.












