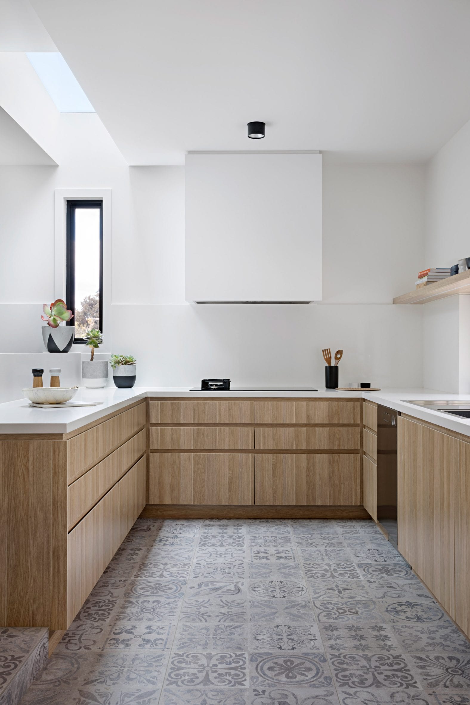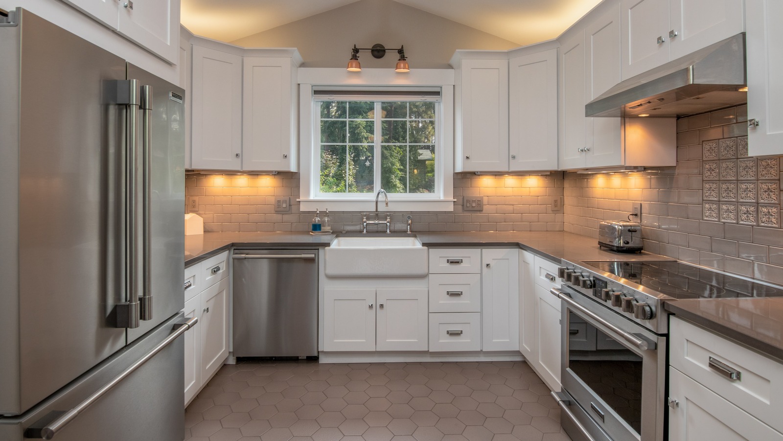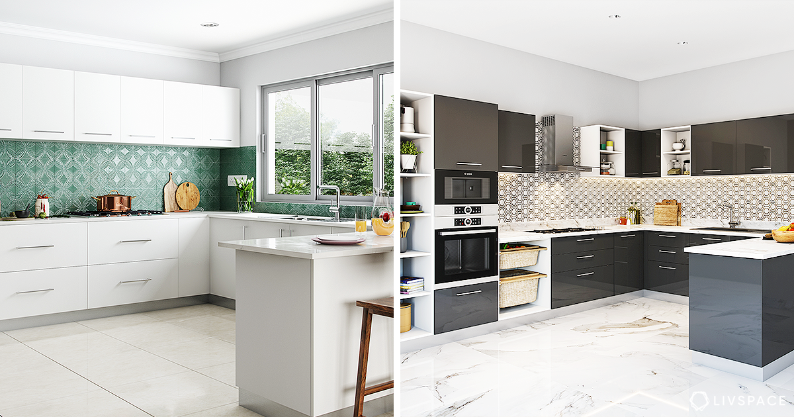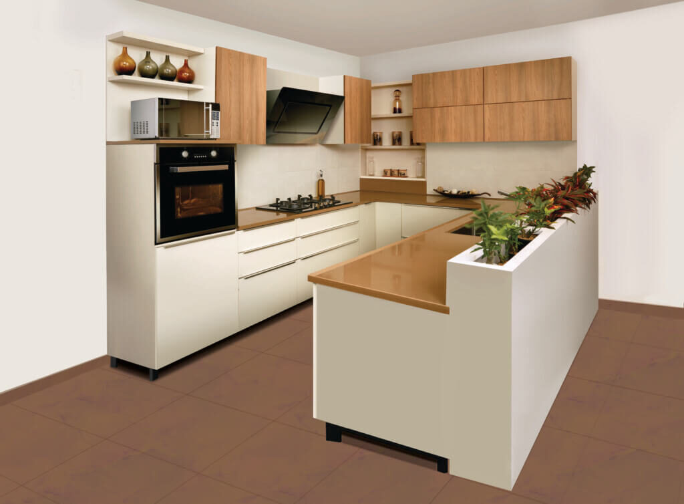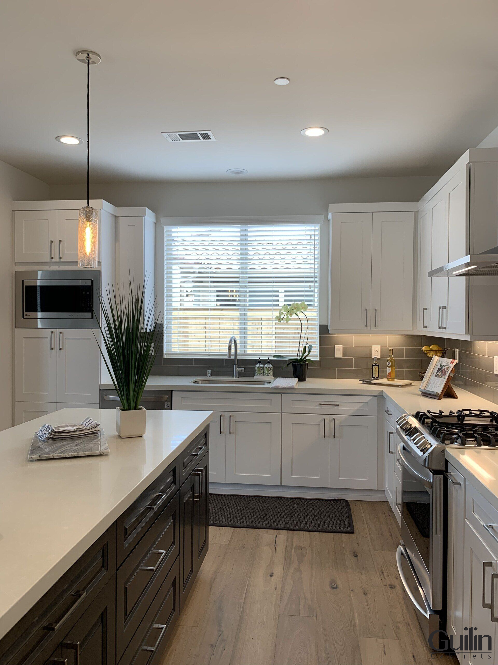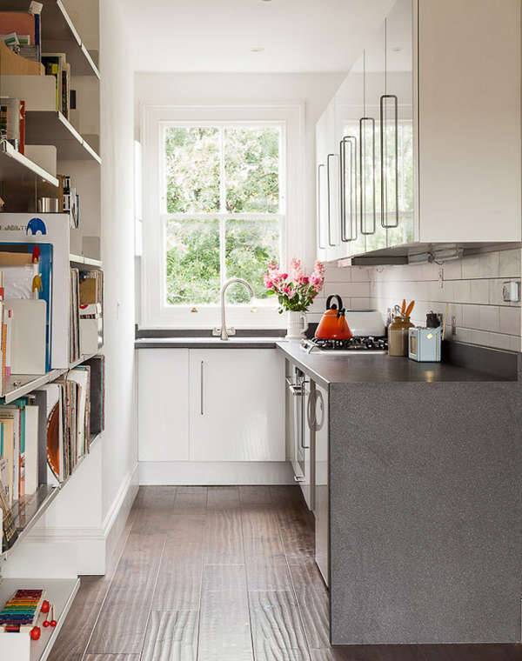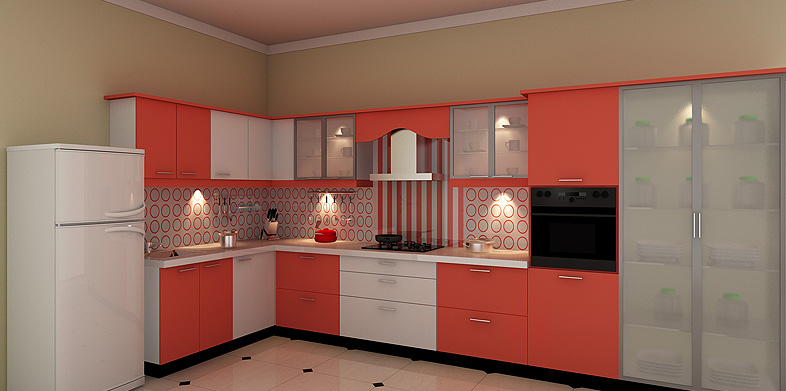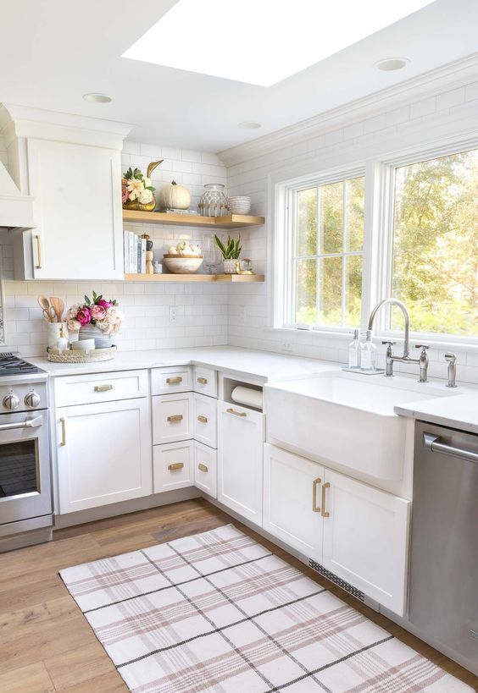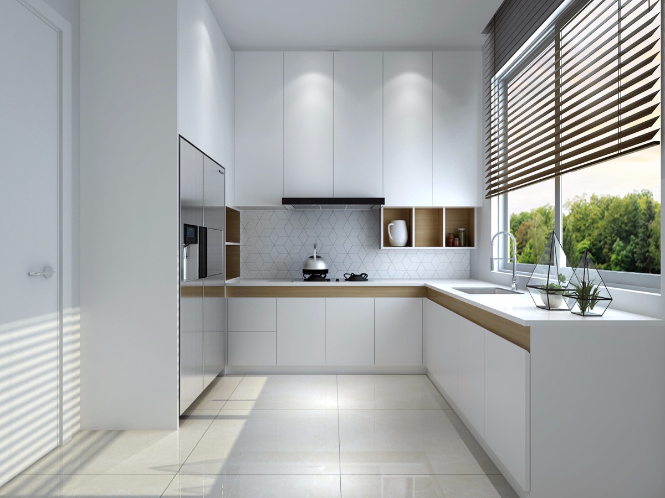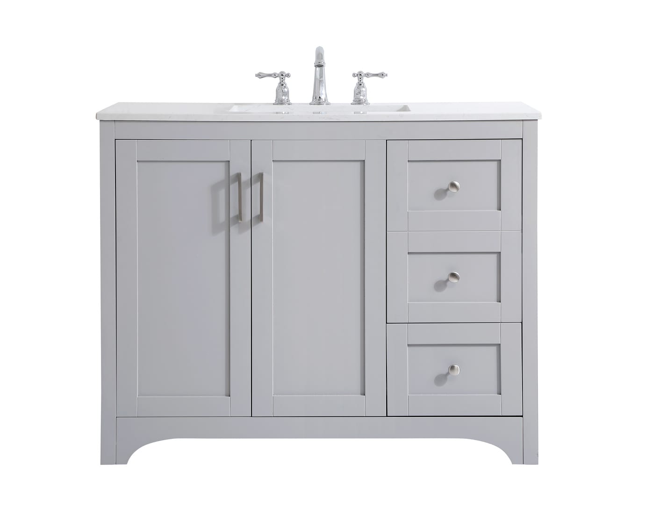What is an L-shaped kitchen?
An L-shaped kitchen is a kitchen layout that consists of two adjoining walls forming an "L" shape. This type of kitchen design is popular for its efficient use of space and functionality. It is commonly seen in small to medium-sized homes and apartments, but can also be found in larger spaces.
How do you design an L-shaped kitchen?
Designing an L-shaped kitchen involves careful planning and consideration of the available space. The first step is to measure the area and determine the placement of windows, doors, and any existing fixtures. Next, decide on the location of the sink, stove, and refrigerator, also known as the "work triangle". Consider the placement of cabinets, countertops, and storage to maximize the use of space and create a functional and visually appealing design.
What is the best layout for a small kitchen?
For small kitchens, an L-shaped layout is often the best option. It allows for efficient use of space and provides a work triangle that is easily accessible. Alternatively, a galley or one-wall layout can also work well in smaller kitchens.
What is the most efficient kitchen layout?
The most efficient kitchen layout is one that minimizes the distance between the three key elements of the "work triangle" - the sink, stove, and refrigerator. This is why the L-shaped layout is popular as it creates a compact work triangle that is easy to navigate.
What is the difference between an L-shaped and U-shaped kitchen?
An L-shaped kitchen has two adjoining walls forming an "L" shape, while a U-shaped kitchen has three adjoining walls forming a "U" shape. The main difference between the two is the amount of space available and the number of work zones. L-shaped kitchens are more suitable for smaller spaces, while U-shaped kitchens are better for larger areas and offer more counter and storage space.
What are the benefits of an L-shaped kitchen?
L-shaped kitchens offer several benefits, including efficient use of space, a well-defined work triangle, and flexibility in design. They also allow for plenty of counter and storage space, making them ideal for avid cooks and those who like to entertain.
What are the key features of an L-shaped kitchen?
The key features of an L-shaped kitchen include the work triangle, counter and storage space, and the potential for a kitchen island. The work triangle ensures that the sink, stove, and refrigerator are within easy reach, while the counter and storage space offer functionality and organization. A kitchen island can also be added for additional counter space and seating.
How can I make the most of my L-shaped kitchen?
To make the most of your L-shaped kitchen, consider incorporating a kitchen island, using efficient storage solutions such as pull-out drawers and shelves, and utilizing all available space, including corners. You can also add lighting to enhance the functionality and aesthetics of your kitchen.
What are some popular L-shaped kitchen designs?
Popular L-shaped kitchen designs include the traditional L-shaped layout with a kitchen island, the L-shaped layout with a peninsula, and the L-shaped layout with a dining area. These designs offer various options for incorporating a kitchen island, creating a breakfast bar, or adding a dining space within the kitchen.
What are some common mistakes to avoid when designing an L-shaped kitchen?
When designing an L-shaped kitchen, it is important to avoid common mistakes such as not considering the work triangle, not utilizing all available space, and not having enough counter and storage space. It is also important to avoid overcrowding the kitchen with too many features and to choose a design that fits the overall style and flow of the home.
The Benefits of an L-Shaped Kitchen Design

Maximizing Space
:max_bytes(150000):strip_icc()/sunlit-kitchen-interior-2-580329313-584d806b3df78c491e29d92c.jpg) One of the main advantages of an
L-shaped kitchen design
is its ability to maximize space. As the name suggests, this type of kitchen layout is in the shape of the letter "L", with two adjoining walls forming a corner. This design is ideal for small and medium-sized kitchens as it allows for efficient use of space. The open layout of an L-shaped kitchen also creates an illusion of a larger area, making it feel more spacious and less cramped.
One of the main advantages of an
L-shaped kitchen design
is its ability to maximize space. As the name suggests, this type of kitchen layout is in the shape of the letter "L", with two adjoining walls forming a corner. This design is ideal for small and medium-sized kitchens as it allows for efficient use of space. The open layout of an L-shaped kitchen also creates an illusion of a larger area, making it feel more spacious and less cramped.
Efficient Workflow
 The
definition of an L-shaped kitchen design
goes beyond its shape and also takes into consideration the workflow in the kitchen. With the sink, stove, and refrigerator placed along the two adjoining walls, it creates a natural and efficient workflow. This design allows for a smooth transition from one task to another, making cooking and preparing meals a more organized and enjoyable experience.
The
definition of an L-shaped kitchen design
goes beyond its shape and also takes into consideration the workflow in the kitchen. With the sink, stove, and refrigerator placed along the two adjoining walls, it creates a natural and efficient workflow. This design allows for a smooth transition from one task to another, making cooking and preparing meals a more organized and enjoyable experience.
Flexible Layout
 Another advantage of an L-shaped kitchen design is its flexibility. The two adjoining walls offer a variety of options for placement of appliances, cabinets, and countertops. This allows for a customizable layout to fit the specific needs and preferences of the homeowner. It also provides the opportunity for additional storage and workspace, making it a practical and functional design choice.
Another advantage of an L-shaped kitchen design is its flexibility. The two adjoining walls offer a variety of options for placement of appliances, cabinets, and countertops. This allows for a customizable layout to fit the specific needs and preferences of the homeowner. It also provides the opportunity for additional storage and workspace, making it a practical and functional design choice.
Open and Inviting
 The open layout of an L-shaped kitchen makes it a perfect choice for those who love to entertain. The design allows for easy interaction and conversation with guests while still being able to prepare and cook meals. It also creates a welcoming and inviting atmosphere, making the kitchen the heart of the home.
In conclusion, an
L-shaped kitchen design
offers numerous benefits, including space maximization, efficient workflow, flexibility, and an open and inviting atmosphere. Whether you have a small or medium-sized kitchen, this design is a practical and stylish choice that can fulfill all your needs and preferences. Consider incorporating an L-shaped kitchen design into your house plan to achieve a functional and beautiful space.
The open layout of an L-shaped kitchen makes it a perfect choice for those who love to entertain. The design allows for easy interaction and conversation with guests while still being able to prepare and cook meals. It also creates a welcoming and inviting atmosphere, making the kitchen the heart of the home.
In conclusion, an
L-shaped kitchen design
offers numerous benefits, including space maximization, efficient workflow, flexibility, and an open and inviting atmosphere. Whether you have a small or medium-sized kitchen, this design is a practical and stylish choice that can fulfill all your needs and preferences. Consider incorporating an L-shaped kitchen design into your house plan to achieve a functional and beautiful space.




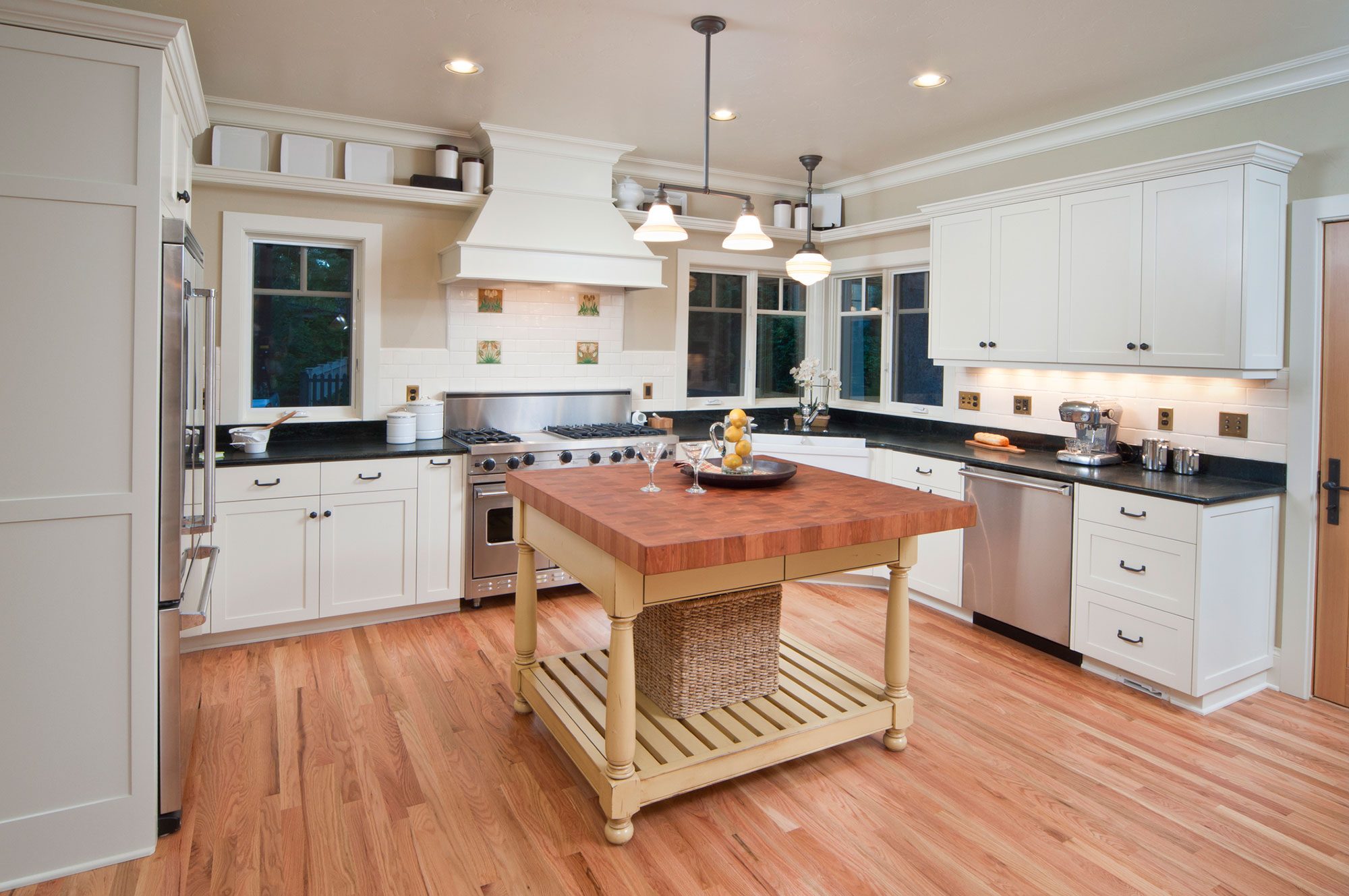



















:max_bytes(150000):strip_icc()/181218_YaleAve_0175-29c27a777dbc4c9abe03bd8fb14cc114.jpg)














