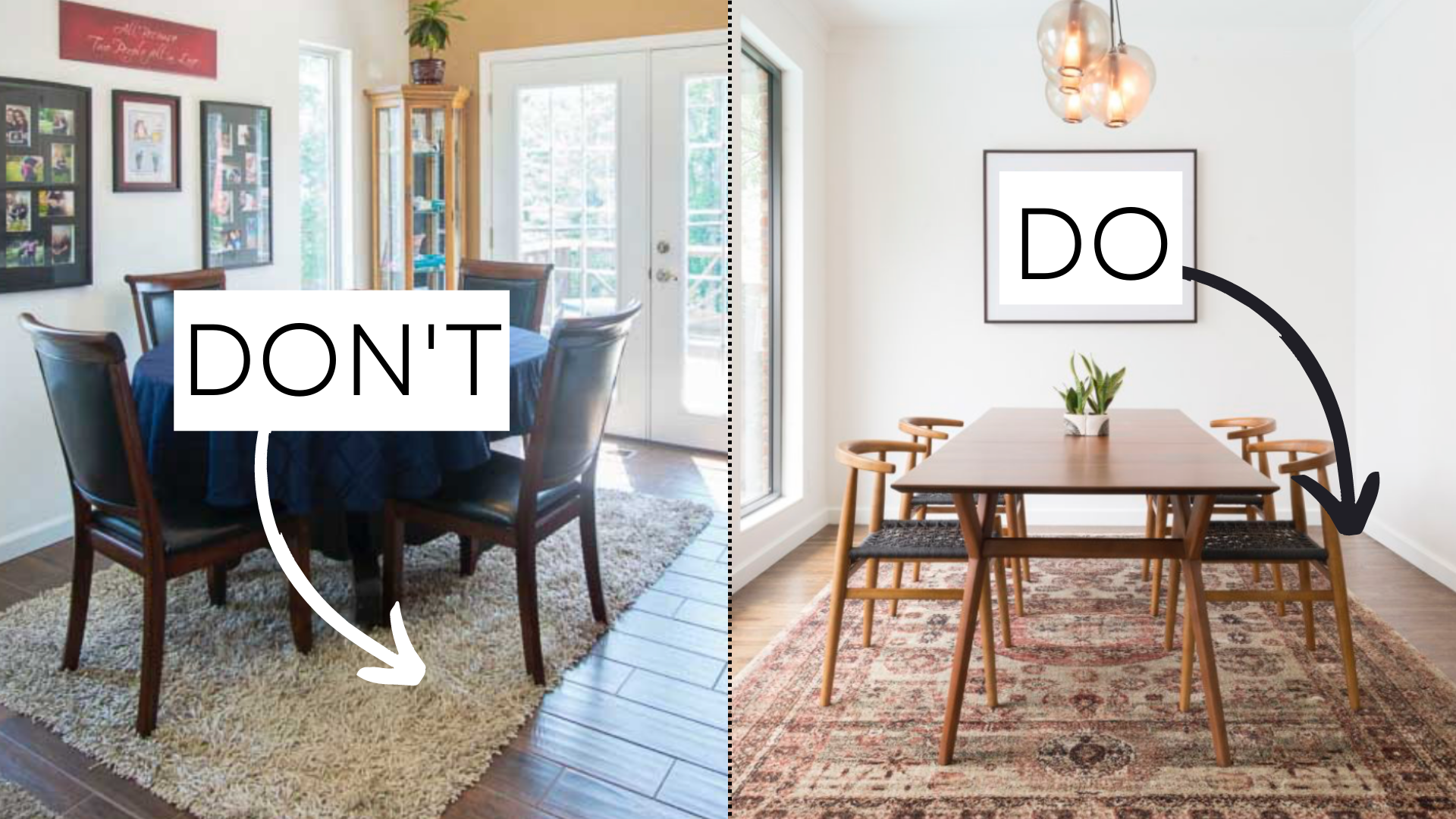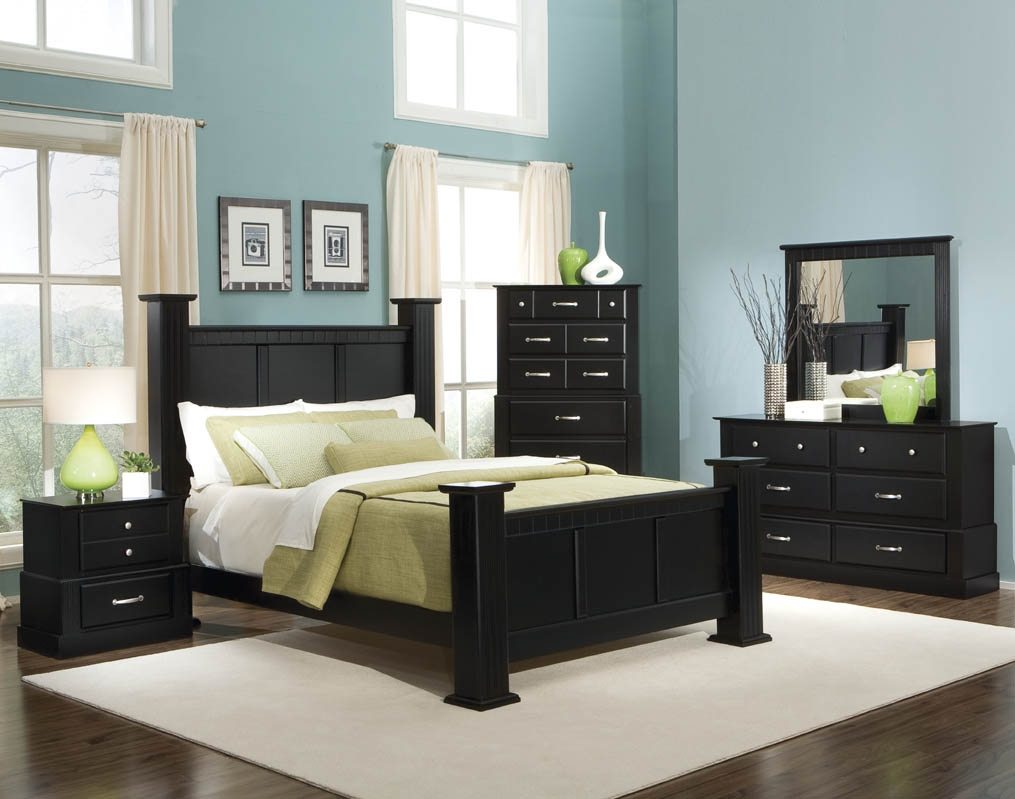2-Story Craftsman House Plan - 2026 sq ft | 4 Bed, 3.5 Bath | House Designs
A modern 2-story Craftsman house plan accustomed to today's demanding lifestyle, generous spaces, features that make everyday living easy and comfortable, and eco-responsible plans. Craftsman home designs celebrate strengths and attractive features, offered with multiple viable options. This mission-style home offers a 2 car tandem garage, 4 bedrooms, three and a half baths with a total living area of 2026 sq ft.
The main level of this house plan features a spacious gathering room that opens to the kitchen and café, and dining room. Other highlights include a versatile flex room, spacious patio, and mudroom. In addition, the Craftsman house plan offers a luxurious master suite complete with a large front-facing bedroom, a handsome bath, and a generous walk-in closet.
The upper level of this house plan is designed with convenience and style. The family room is flanked by two bedrooms, each with walk-in closets. The craft room offers storage, workspace, and a home office. The fourth bedroom features a private bath. Multiple outdoor spaces bring the outdoors in, completing the Craftsman house plan.
3-Bed, 2.5-Bath Plan with Outdoor Kitchen - 2511 sq ft | House Designs
This modern, three-bed, two-and-a-half-bath house plan has all the bells and whistles. Complete with an outdoor kitchen, this 2511 sq ft plan offers an ample amount of open space, great for entertaining with friends and family. On the first level, you'll find a spacious foyer that leads to both the kitchen and family room. The one bedroom on the first floor can serve as an office or guest suite.
Upstairs, you'll find an expansive master suite with its own bathroom, as well as a bonus room. Additions to the plan include a sunroom and a large outdoor kitchen. The sunroom offers plenty of natural light and an outdoor living room, for versatility and convenience. The back patios are perfect for entertaining. Enjoy meals cooked outdoors with the outdoor kitchen, complete with grills, a sink, refrigerator and storage.
3-Bed House Plan with 2-Car Tandem Garage - 2026 sq ft | House Designs
This house plan embraces a modern style, with 3 bedrooms, 2-car tandem garage, and 2026 sq ft of living space. The plan offers a lot of open space, highlighted by the entry way foyer, open kitchen and family room, and large dining area. The garage opens to a laundry room and mud room, adding ease of access.
The upper level of this plan is designed with functionality in mind that still allows for plenty of living space. At the top of the stairs, you'll find a bonus loft, which can be converted into an office, living room, or play room. The master suite features a large bathroom with double sinks, and a sizable walk-in closet. The two guest rooms share a single full bath with a separate shower and tub.
2-Story Traditional House Plan - 2042 sq ft | 4 Bed, 2.5 Bath | House Designs
This two-story, traditional house plan offers 2042 sq ft of living space. Highlights of the plan include 4 bedrooms, 2.5 bathrooms, and plenty of designated areas for the homeowner to customize. Both the master suite and the two additional bedrooms are located on the second floor. The master suite is designed with a private bathroom with a large, walk-in closet.
The main floor provides a separate dining room and kitchen. The family room is also located on the main level, as well as a large two car garage, laundry room and powder room. An outdoor living area off the kitchen is highlighted, making it easy to entertain both indoors and out. Its traditional style allows homeowners to choose from a variety of details and finishes.
4-Bedroom Country House Plan - 2048 sq ft | 2-Car Tandem Garage | House Designs
This country house plan blends the cozy comfort of country living with modern amenities. The four-bedroom house is outfitted with modern fixtures and offers plenty of living space with 2048 sq ft. The first level of the home includes a two-car Tandem attached garage, spacious entry way, and a powder room.
The kitchen space is nestled between the formal dining room and spacious great room. Just outside the kitchen, you'll find a private outdoor living space, perfect for grilling or entertaining. On the second floor, you'll find the master suite, which includes a private bath with a walk-in shower and soaking tub, two large walk-in closets, and plenty of storage space.
Country House Plan with 4 Bedrooms and 3 Baths - 2072 sq ft | House Designs
A perfect blend of rustic and modern, this 2072 sq ft country house plan offers four bedrooms and three bathrooms, a two-car Tandem attached garage and multiple outdoor spaces for entertaining. Classic features combined with modern amenities create a timeless style capable of blending with any decor.
The main level features a family room with optional fireplace, a casual dining space, a gourmet kitchen, and large pantry. The master suite is found on the second level, as well as two additional bedrooms and a full bath. An optional bonus room creates an opportunity for additional space.
2-Story Modern Farmhouse Plan - 2032 sq ft | 4 Bed, Tandem Garage | House Designs
This two-story, modern farmhouse plan offers sophistication and rustic charm. With 2032 sq ft of living space, the plan offers four bedrooms and a two-car Tandem attached garage. The main level of the home showcases a great room with an optional fireplace, an eat-in kitchen with plenty of storage, and a formal dining room.
The second level of the plan has a spacious laundry room, a master suite with a private full bath, three additional bedrooms, and an additional full bath. An optional bonus room offers added living space for the occupants. Large windows bring plenty of natural light in, so every room can enjoy the beauty of the outdoors.
Modern 2-Story Plan - 2084 sq ft | Tandem Garage, Outdoor Fireplace| House Designs
This modern two-story plan is designed to keep up with modern trends. The house offers 2084 sq ft of living space, with a two-car Tandem attached garage. Located on the first level of the house is a large gathering room and open kitchen, as well as a designated dining area and a half bathroom.
The second level of the plan includes a master suite with a large walk-in closet and a private bath. An additional bedroom is located on the second floor, as well as a bonus room, and an additional full bath. An outdoor living space with an optional fireplace adds to the living space of this plan.
3-Bed Farmhouse with Optional Bonus Room - 2042 sq ft | House Designs
A classic, Southern-style farmhouse plan, the 3-bed farmhouse offers 2042 sq ft of living space. The plan features a two-car Tandem attached garage. The main level showcases a large family room with an optional fireplace, an open kitchen with a pantry, a breakfast nook, a mudroom, and an additional half bath.
The second level of the plan contains all three bedrooms. The master suite is adjoined by a walk-in closet and private bath. An additional bedroom and bath complete the upper level. An optional bonus room provides an opportunity for added living space. All in all, this plan is perfect for anyone looking for an elegant yet cozy farmhouse.
2-Story Craftsman Plan - 2021 sq ft | 4 Bed, Tandem Garage | House Designs
This modern two-story Craftsman plan is accented with classic mission-style features. The plan offers 2021 sq ft of living space, 4 bedrooms, and a two-car Tandem attached garage. The main level includes a living room, dining area, open kitchen, and a family room with an optional fireplace.
The second level of the house has a master suite with a large walk-in closet and a private bathroom. Three additional bedrooms are found on the second level, as well as a second full bathroom and a bonus room for added living space. An outdoor living area is also a central part of this plan, with access to the kitchen and gathering room.
A Lively 2025 Square Feet Tandem Garage House Plan
 A tandem garage offers plenty of options for designing
a house plan
that can suit everyone. This
2025 square feet
house plan
uses a tandem garage
, making it perfect for larger families or for those who simply need extra storage space. The floor plan provides plenty of living space and offers enough flexibility to address a variety of different needs.
A tandem garage offers plenty of options for designing
a house plan
that can suit everyone. This
2025 square feet
house plan
uses a tandem garage
, making it perfect for larger families or for those who simply need extra storage space. The floor plan provides plenty of living space and offers enough flexibility to address a variety of different needs.
Features and Benefits
 One of the great benefits of this house plan is the amount of space it provides. It has a single-car garage and room for an additional one-car tandem garage. This added space is perfect for extra storage or for housing a secondary car. Additionally, the layout of the home allows for a growing family to live in the same area while still enjoying their privacy.
One of the great benefits of this house plan is the amount of space it provides. It has a single-car garage and room for an additional one-car tandem garage. This added space is perfect for extra storage or for housing a secondary car. Additionally, the layout of the home allows for a growing family to live in the same area while still enjoying their privacy.
Versatile Layout
 This
tandem garage house plan
offers a variety of options. From a formal dining room and kitchen with plenty of counter space to a spacious living room and den, the layout is designed to provide a comfortable and appealing living space. Plus, with large bedrooms and potentially an additional bathroom on the main level, this house plan is perfect for those looking for plenty of space.
This
tandem garage house plan
offers a variety of options. From a formal dining room and kitchen with plenty of counter space to a spacious living room and den, the layout is designed to provide a comfortable and appealing living space. Plus, with large bedrooms and potentially an additional bathroom on the main level, this house plan is perfect for those looking for plenty of space.
Open Feel Floor Plan
 One of the advantages of this house plan is the way it allows for an open feel in the main living areas. The family room is connected to the kitchen and dining room, making entertaining friends and family easy. Additionally, the living room and den open up to the main hallway, providing an open flow throughout the main portion of the home.
One of the advantages of this house plan is the way it allows for an open feel in the main living areas. The family room is connected to the kitchen and dining room, making entertaining friends and family easy. Additionally, the living room and den open up to the main hallway, providing an open flow throughout the main portion of the home.
Modern Finishes
 Another appealing aspect of this
house plan
is its modern finishes. From luxurious bathrooms and bedrooms to a beautifully designed kitchen, the layout offers plenty of modern touches that will make it comfortable and stylish. Additionally, the finishes can be customized to your individual preferences to make it truly your own.
Another appealing aspect of this
house plan
is its modern finishes. From luxurious bathrooms and bedrooms to a beautifully designed kitchen, the layout offers plenty of modern touches that will make it comfortable and stylish. Additionally, the finishes can be customized to your individual preferences to make it truly your own.











































































