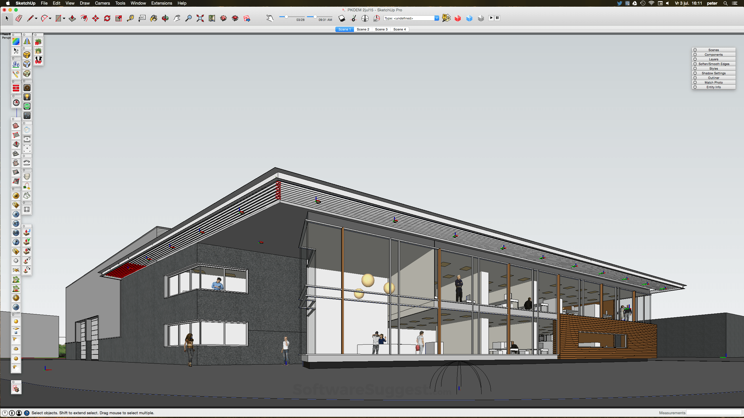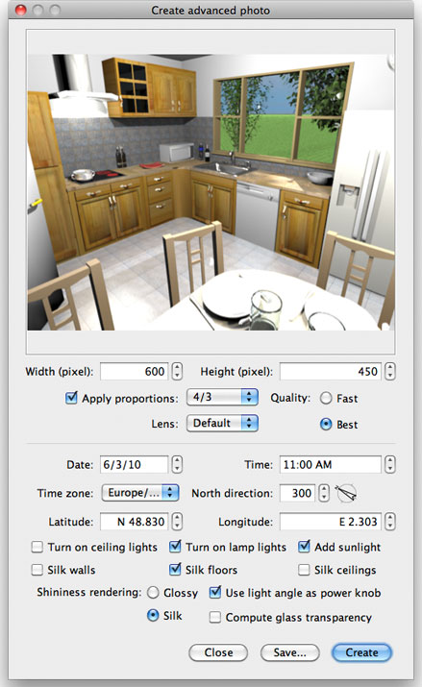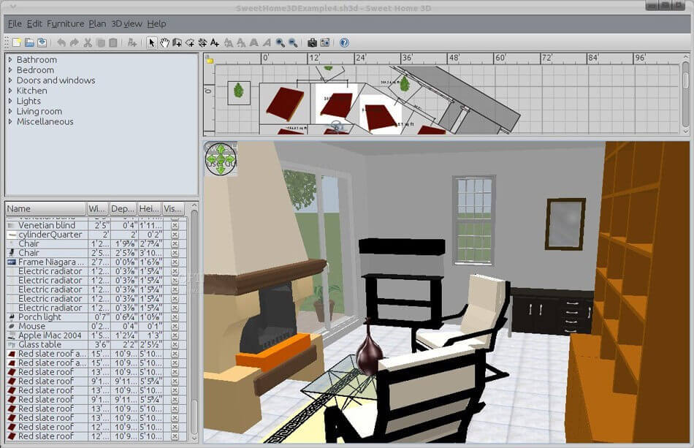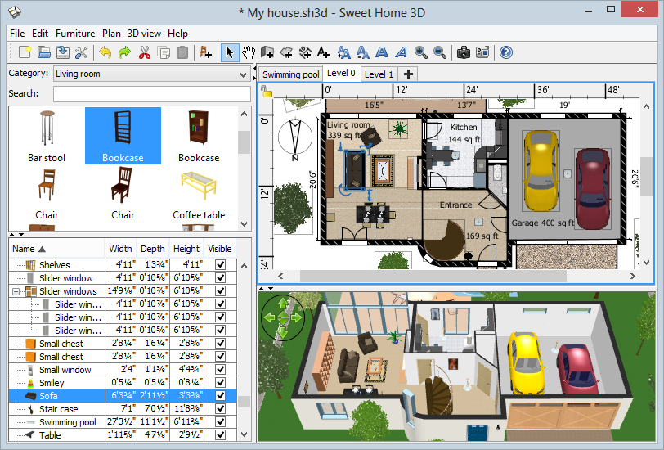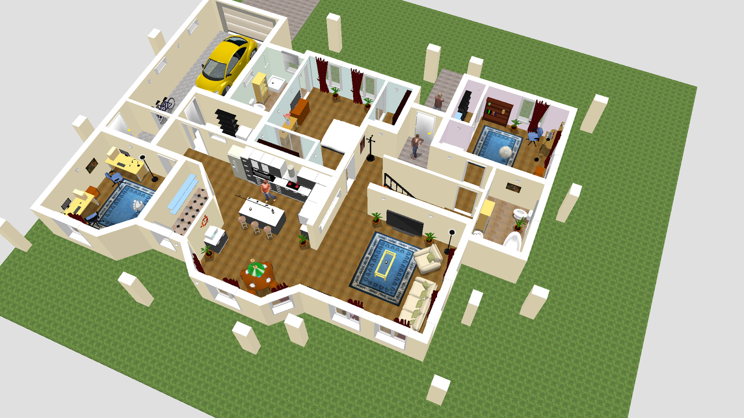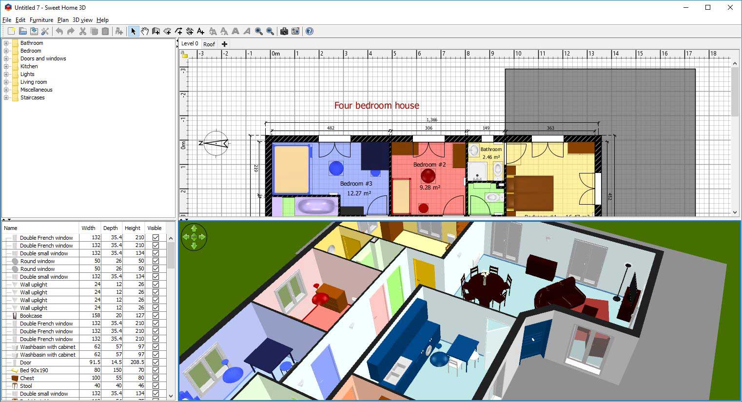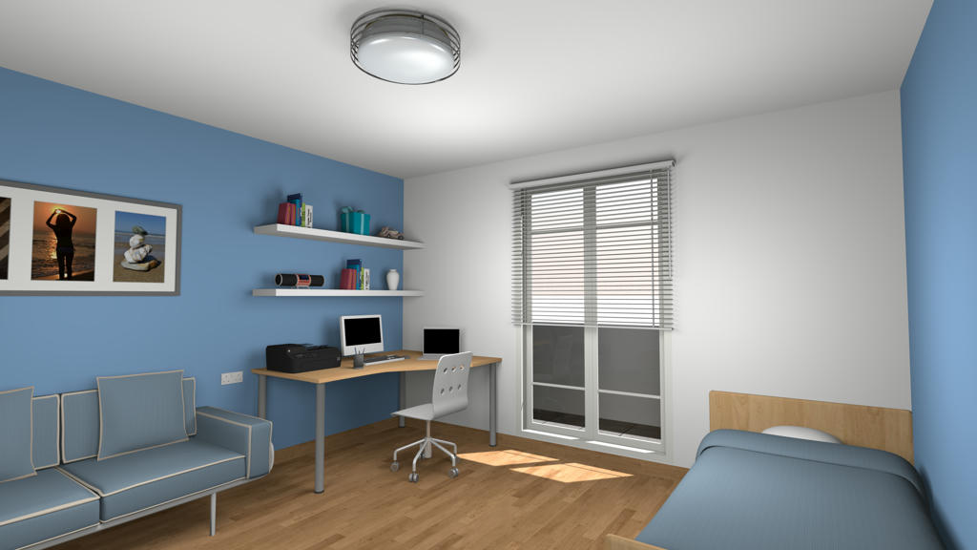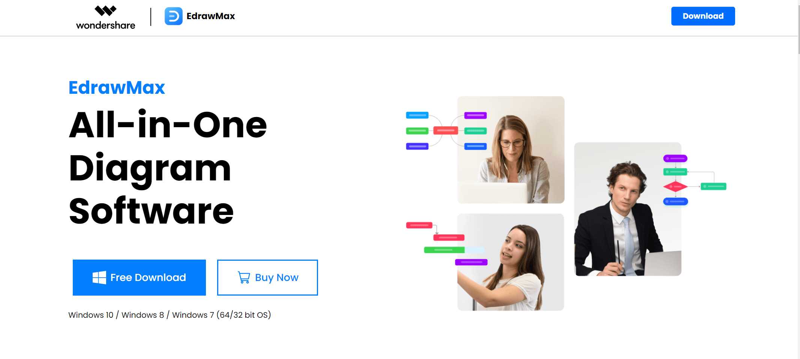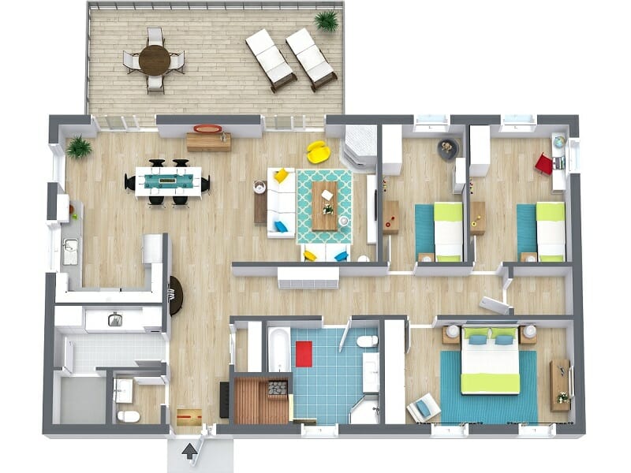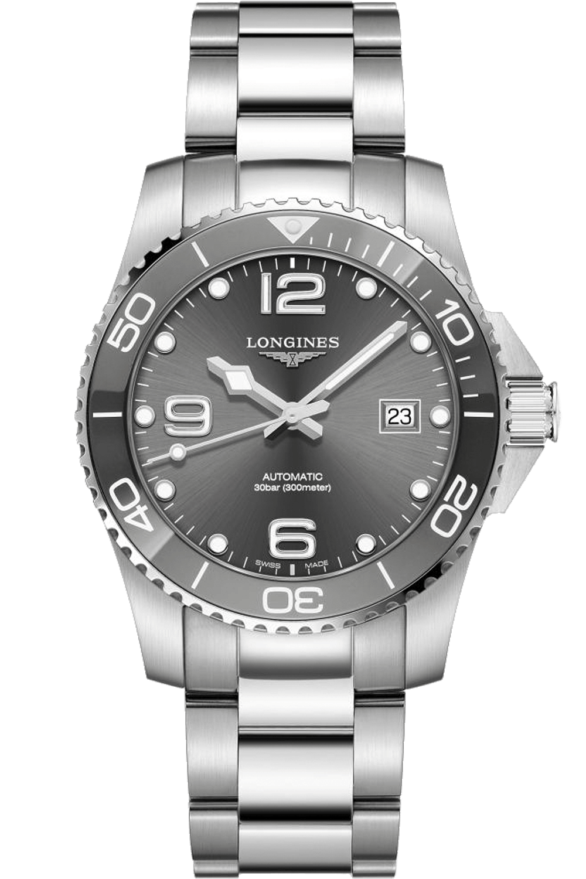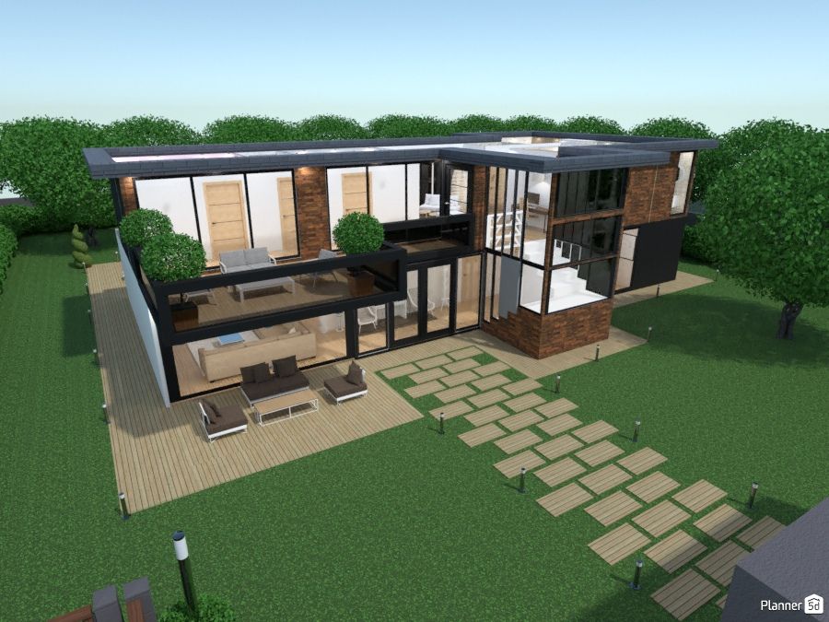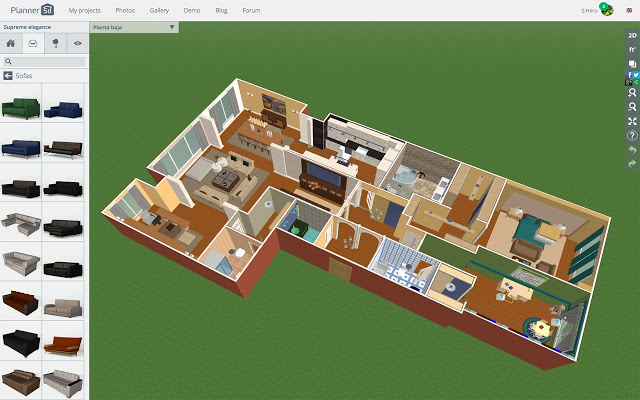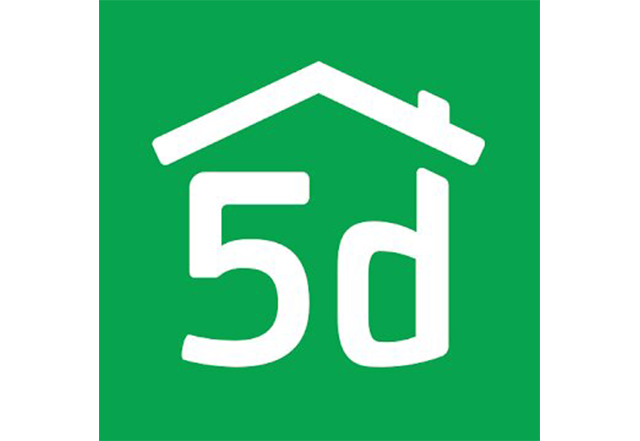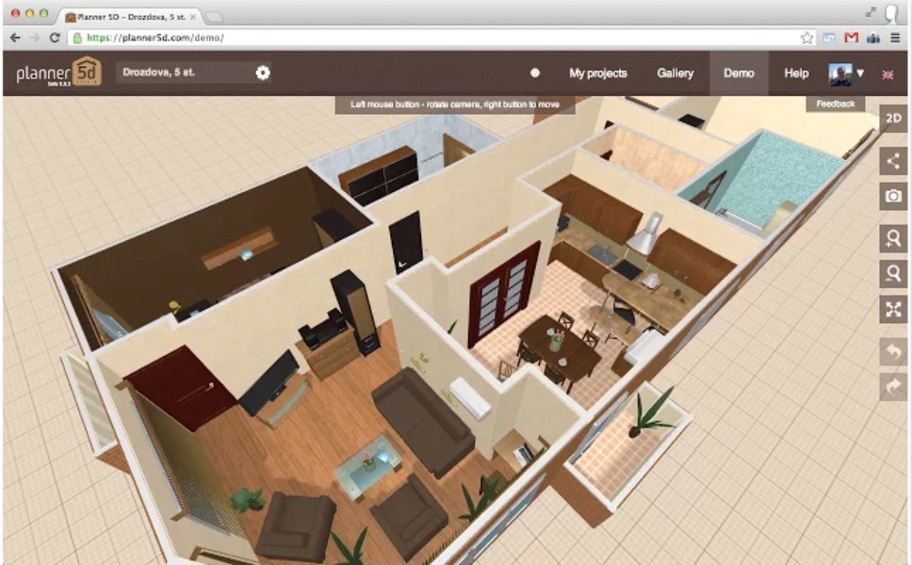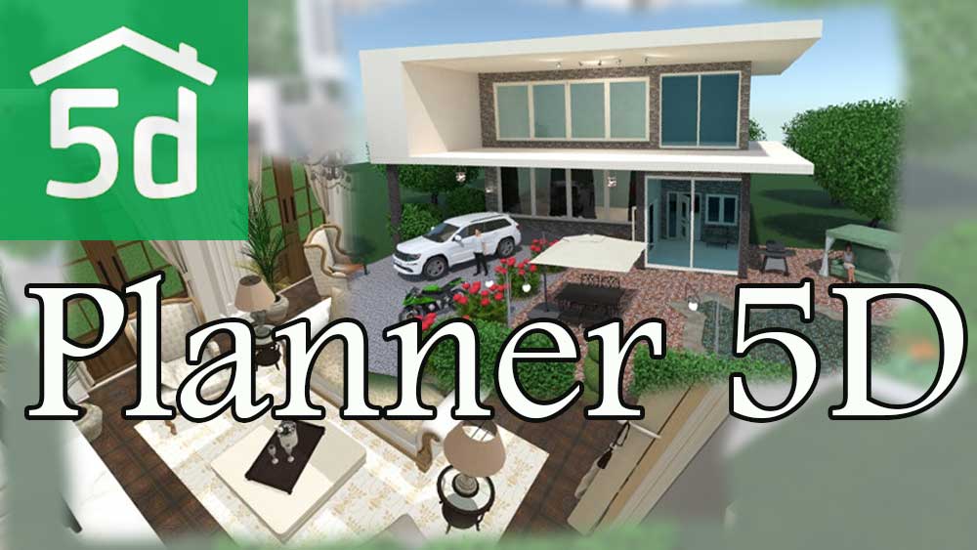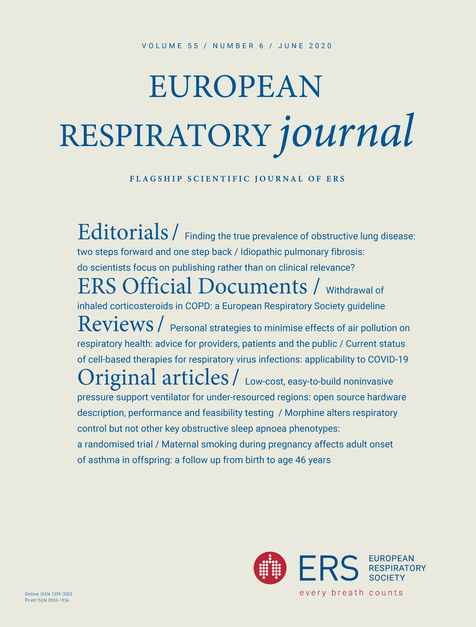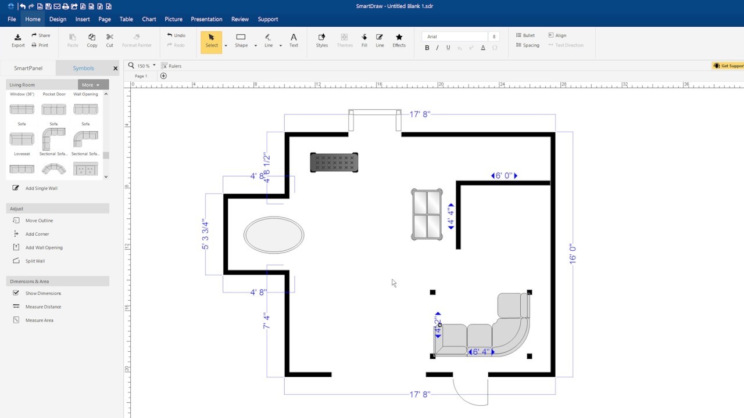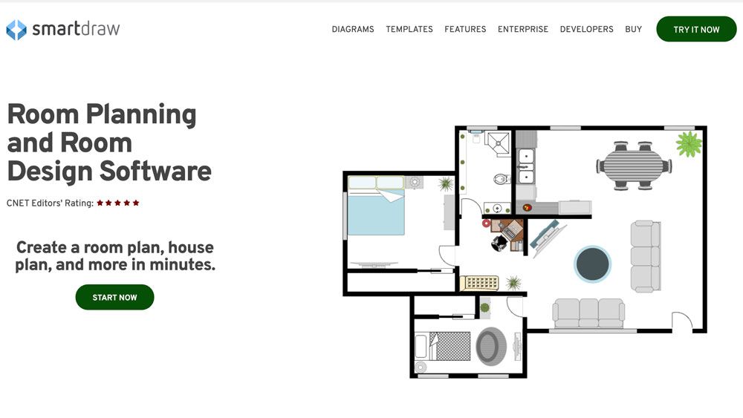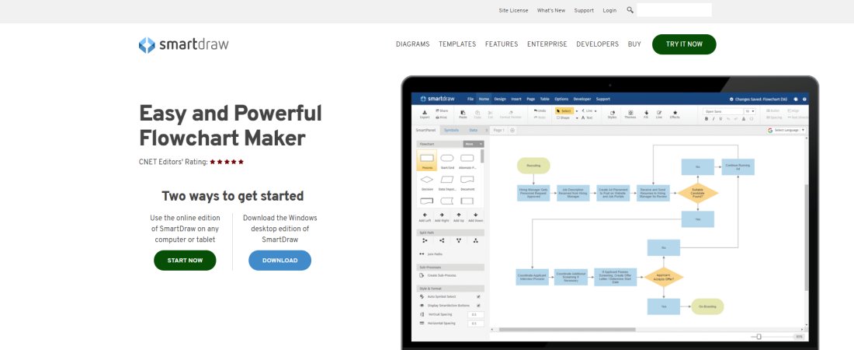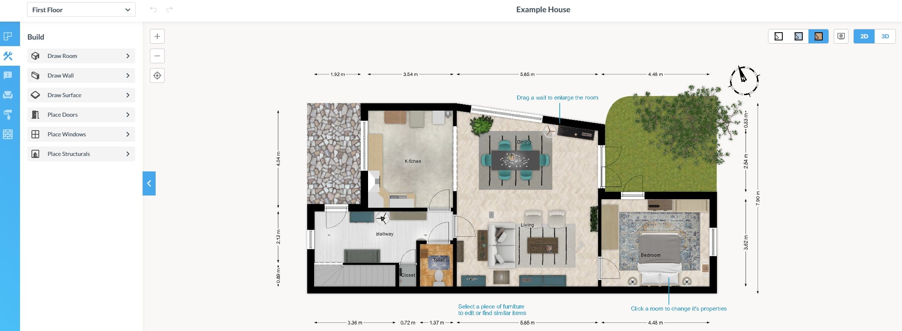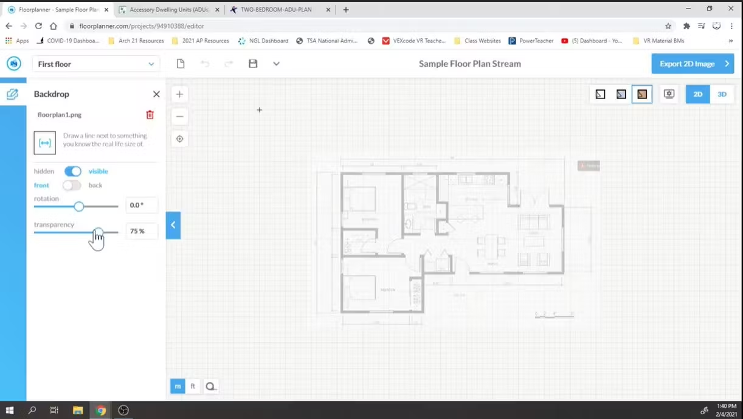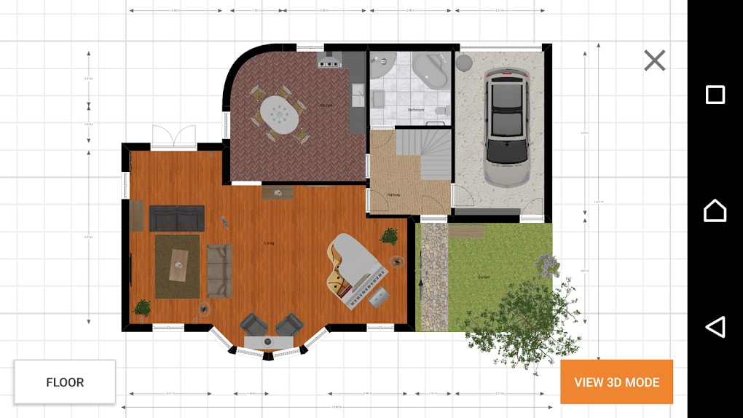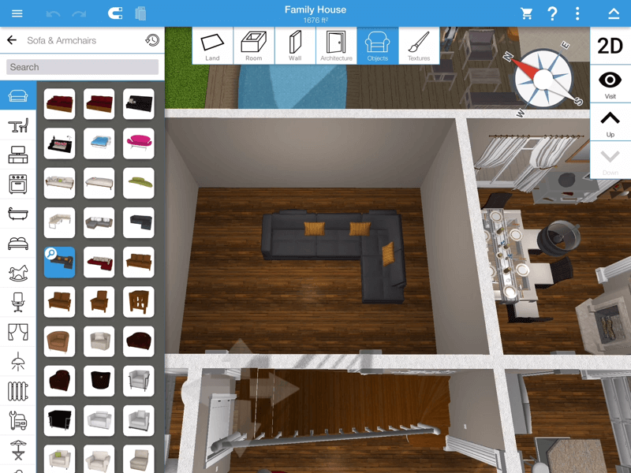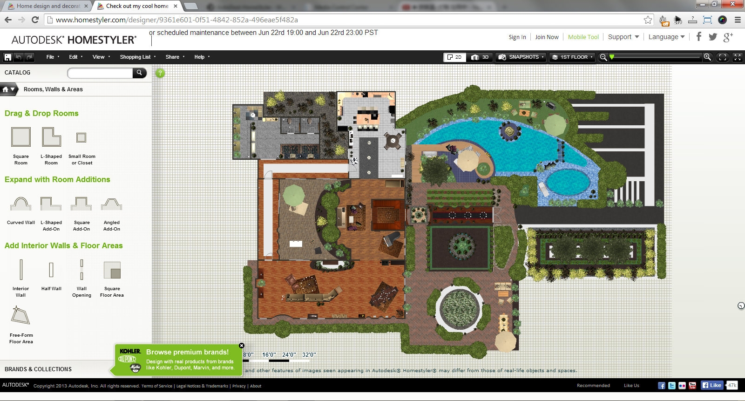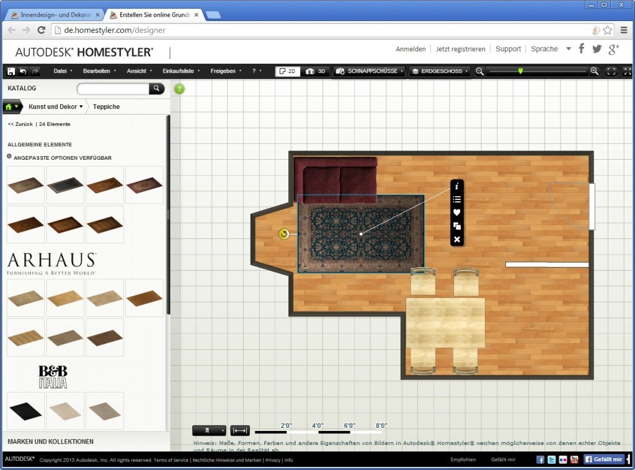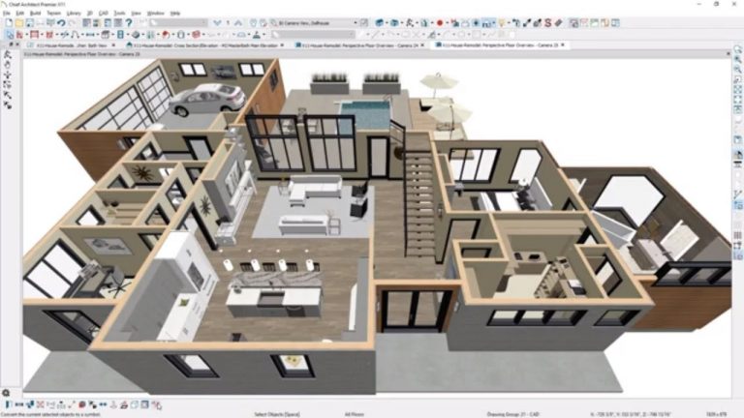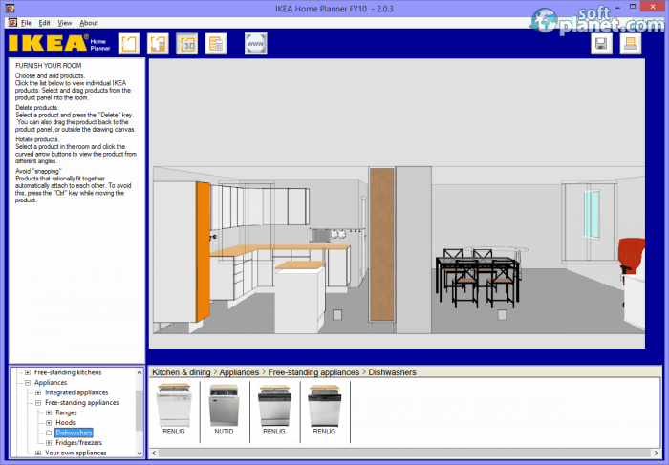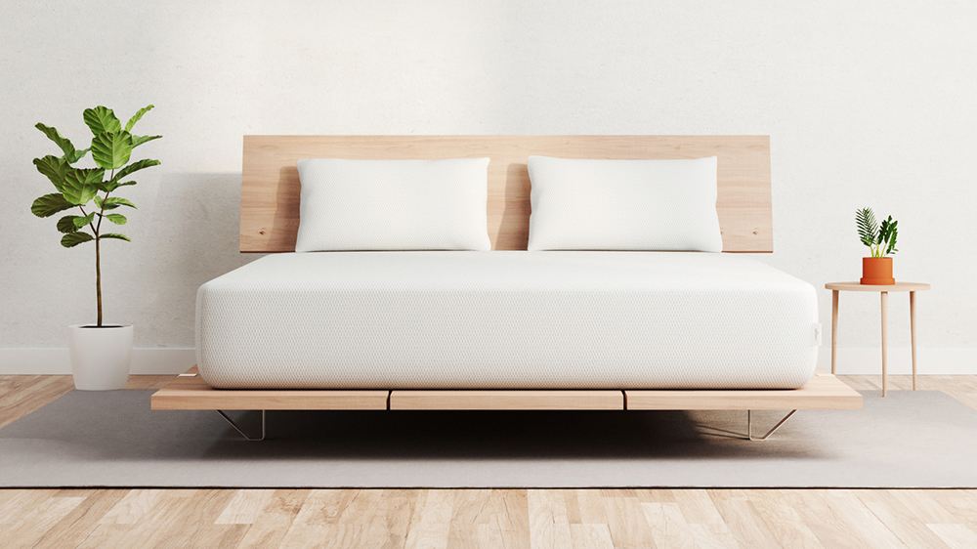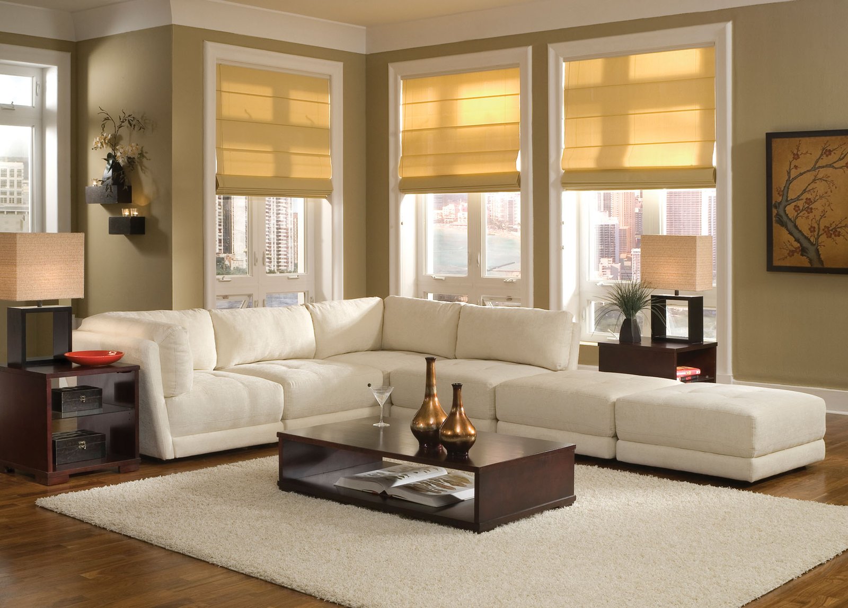Are you looking to design your dream kitchen but don't have the budget to hire a professional interior designer? Look no further, as we have compiled a list of the top 10 free CAD kitchen design software that can help you bring your dream kitchen to life. With these user-friendly and versatile software options, you can create a customized kitchen design that fits your style and budget.Introduction
SketchUp is a popular CAD software used by professionals and beginners alike. It offers a free version with limited features, but it is more than enough for kitchen design. With its 3D modeling tools, you can create a detailed and realistic kitchen design. It also has a large library of pre-made models, textures, and materials to choose from, making the design process easier and faster.1. SketchUp
Sweet Home 3D is a user-friendly software that allows you to design your kitchen in 2D and 3D. It has a drag-and-drop interface, making it easy to add and arrange furniture, appliances, and decorations. You can also import and customize models from other sources. The software also offers a virtual tour feature, allowing you to see your design in 3D and make adjustments before finalizing it.2. Sweet Home 3D
RoomSketcher is a professional-grade CAD software that offers a free version for personal use. It has a wide range of features, including a 3D walkthrough and a virtual reality mode. With its intuitive interface, you can easily create a detailed kitchen design and even add lighting, textures, and materials to enhance the realism of your design. You can also save and share your designs with others for feedback.3. RoomSketcher
HomeByMe is a web-based CAD software that allows you to design your kitchen from any computer or device with an internet connection. It offers a user-friendly interface and a wide range of features, such as 3D modeling, virtual reality, and a large library of furniture and appliances. You can also collaborate with others in real-time, making it a great option for couples or families designing their kitchen together.4. HomeByMe
Planner 5D is a powerful CAD software that offers a free version with limited features. It has an easy-to-use interface and a large library of furniture, appliances, and decorations to choose from. You can also upload your own images and textures to customize your design further. It also has an augmented reality feature, allowing you to see your design in a real-life setting.5. Planner 5D
SmartDraw is a versatile CAD software that offers a free version for personal use. It has a vast library of templates, including kitchen design templates, making it a great option for those who want a quick and easy design process. Its drag-and-drop interface and automatic formatting also make it a user-friendly option for beginners.6. SmartDraw
Floorplanner is a web-based CAD software that offers a free version with limited features. It allows you to create a 2D and 3D kitchen design with its easy-to-use interface and drag-and-drop features. You can also add furniture and decorations from its library or import your own models. It also offers a virtual reality mode, allowing you to experience your design in 3D.7. Floorplanner
Homestyler is a web-based CAD software that offers a free version with limited features. It has a user-friendly interface and a large library of furniture, appliances, and decorations to choose from. You can also upload your own images and textures to customize your design. Its augmented reality feature also allows you to see your design in a real-life setting.8. Homestyler
Chief Architect is a professional-grade CAD software that offers a free version for personal use. It has advanced features such as 3D modeling, virtual reality, and a large library of customizable materials and textures. It also has a user-friendly interface with drag-and-drop features, making it a great option for both professionals and beginners.9. Chief Architect
The Benefits of Using Free CAD Kitchen Design Software

Efficiency and Cost Savings
 One of the main advantages of using
free CAD kitchen design software
is the efficiency and cost savings it offers. With traditional kitchen design methods, homeowners often have to hire a professional designer or architect, which can be expensive. However, with free CAD software, homeowners can take on the design process themselves, saving both time and money. Additionally, CAD software allows for quick and easy changes to be made, eliminating the need for costly redesigns.
One of the main advantages of using
free CAD kitchen design software
is the efficiency and cost savings it offers. With traditional kitchen design methods, homeowners often have to hire a professional designer or architect, which can be expensive. However, with free CAD software, homeowners can take on the design process themselves, saving both time and money. Additionally, CAD software allows for quick and easy changes to be made, eliminating the need for costly redesigns.
Customization and Personalization
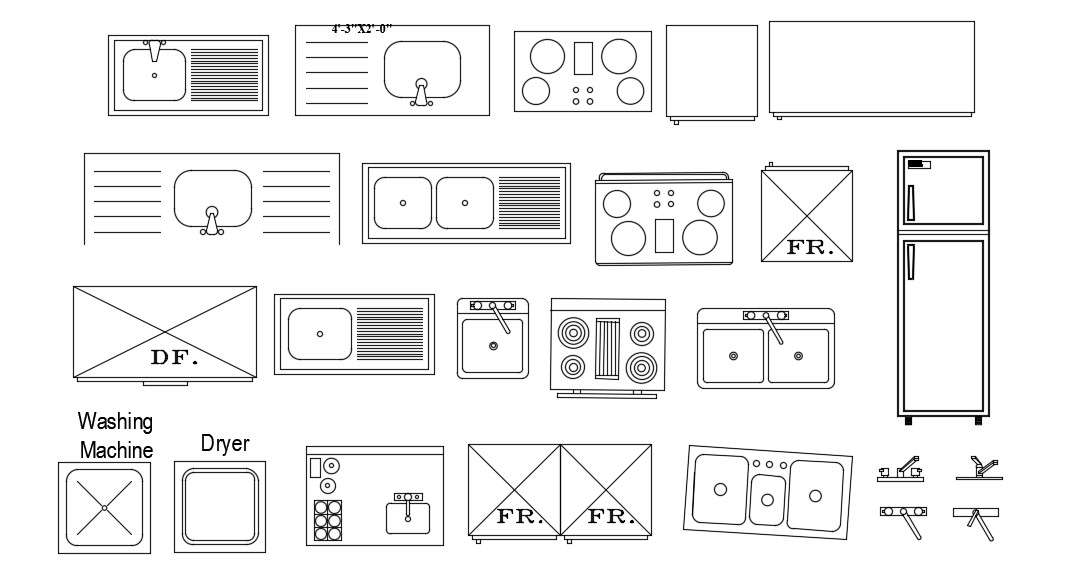 Another great benefit of using
free CAD kitchen design software
is the ability to customize and personalize your kitchen design. With traditional methods, homeowners are limited to pre-designed templates and layouts. However, with CAD software, you have the freedom to create a unique and personalized design that fits your specific needs and style. This allows for a more personalized and functional kitchen space.
Another great benefit of using
free CAD kitchen design software
is the ability to customize and personalize your kitchen design. With traditional methods, homeowners are limited to pre-designed templates and layouts. However, with CAD software, you have the freedom to create a unique and personalized design that fits your specific needs and style. This allows for a more personalized and functional kitchen space.
Realistic Visualizations
 One of the most exciting features of
free CAD kitchen design software
is the ability to create realistic visualizations of your design. With traditional methods, it can be difficult to imagine how the final design will look in reality. However, with CAD software, you can create 3D models and renderings that give you a clear and accurate representation of your design. This not only helps with decision making but also ensures that you are satisfied with the final result.
One of the most exciting features of
free CAD kitchen design software
is the ability to create realistic visualizations of your design. With traditional methods, it can be difficult to imagine how the final design will look in reality. However, with CAD software, you can create 3D models and renderings that give you a clear and accurate representation of your design. This not only helps with decision making but also ensures that you are satisfied with the final result.
Collaboration and Communication
 Collaboration and communication are essential when it comes to designing your dream kitchen. With traditional methods, it can be challenging to effectively communicate your ideas and vision to a designer or contractor. However, with
free CAD kitchen design software
, you can easily collaborate with others by sharing your design files and making real-time changes. This ensures that everyone involved is on the same page and helps to avoid costly miscommunications.
In conclusion,
free CAD kitchen design software
offers numerous benefits for homeowners looking to design their dream kitchen. From efficiency and cost savings to customization and realistic visualizations, this software is an invaluable tool for turning your vision into a reality. So why wait? Start exploring the world of CAD kitchen design and create the perfect space for you and your family.
Collaboration and communication are essential when it comes to designing your dream kitchen. With traditional methods, it can be challenging to effectively communicate your ideas and vision to a designer or contractor. However, with
free CAD kitchen design software
, you can easily collaborate with others by sharing your design files and making real-time changes. This ensures that everyone involved is on the same page and helps to avoid costly miscommunications.
In conclusion,
free CAD kitchen design software
offers numerous benefits for homeowners looking to design their dream kitchen. From efficiency and cost savings to customization and realistic visualizations, this software is an invaluable tool for turning your vision into a reality. So why wait? Start exploring the world of CAD kitchen design and create the perfect space for you and your family.









