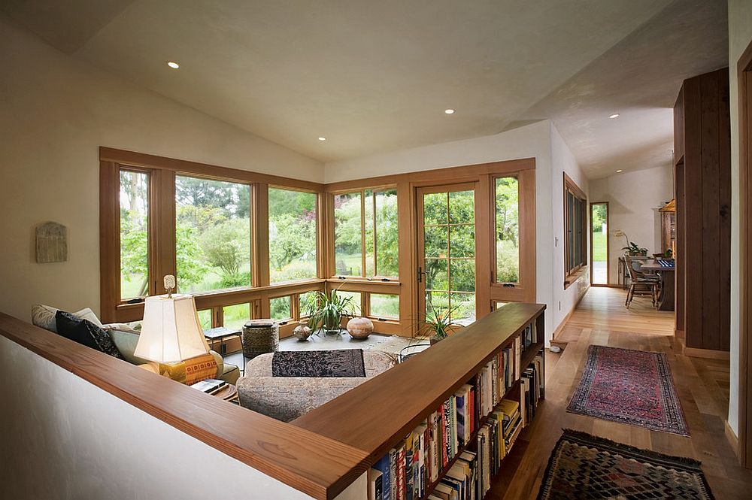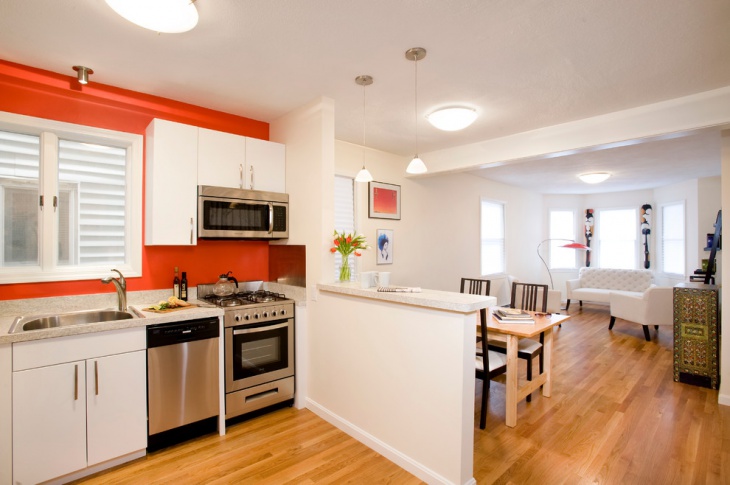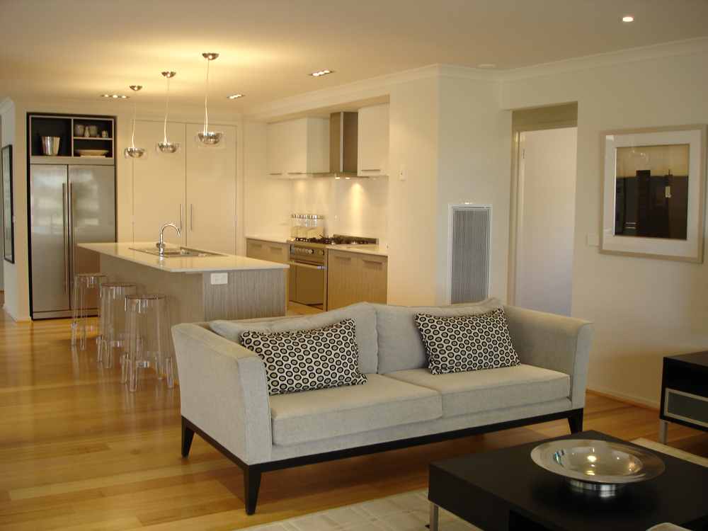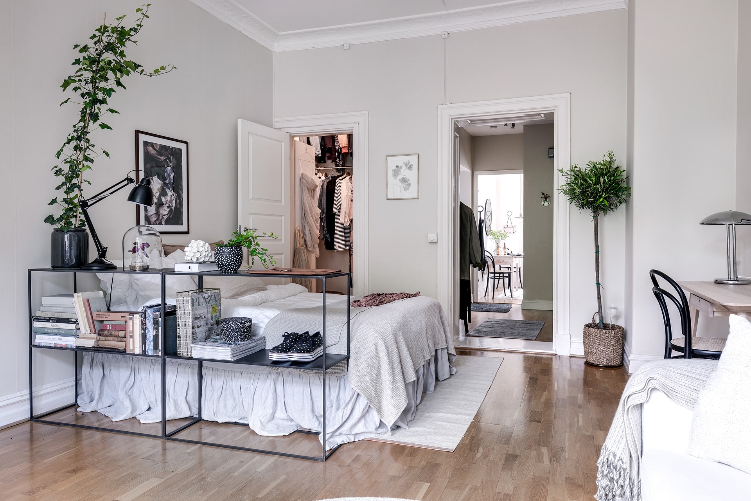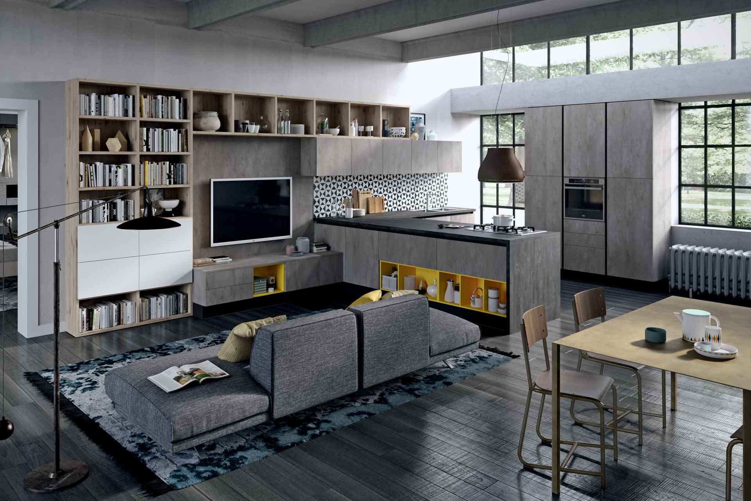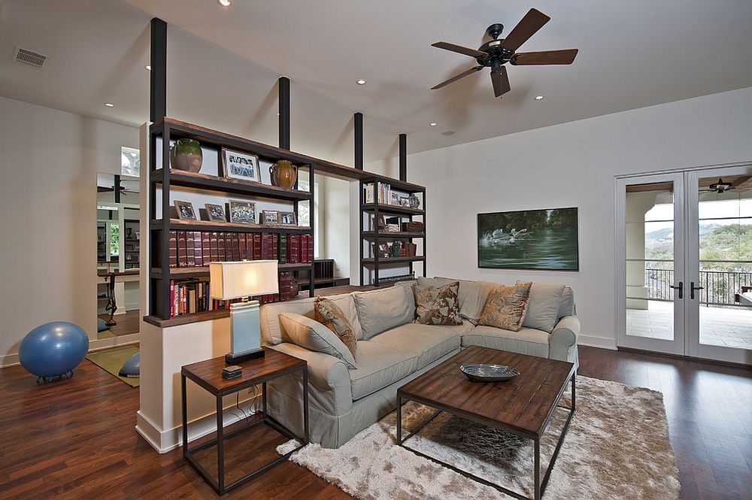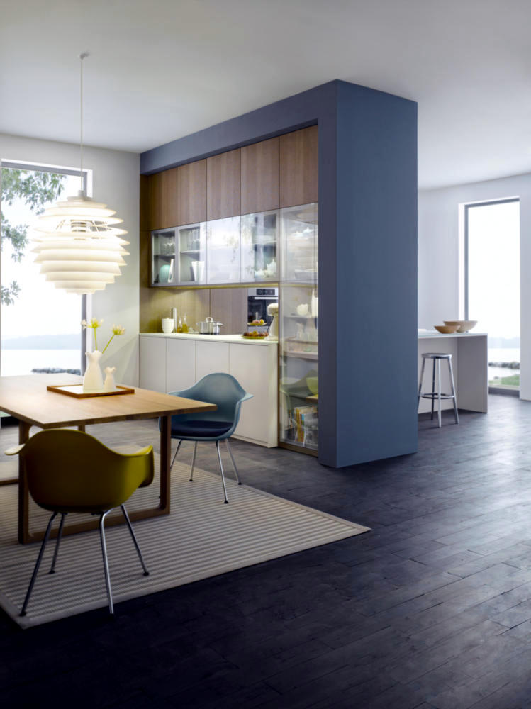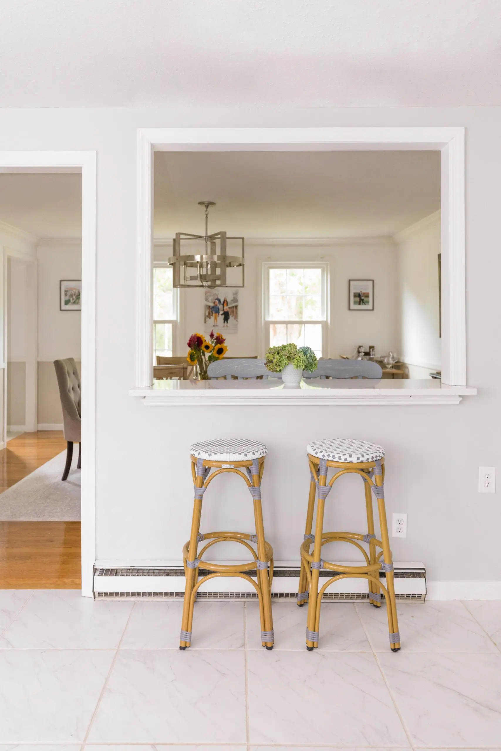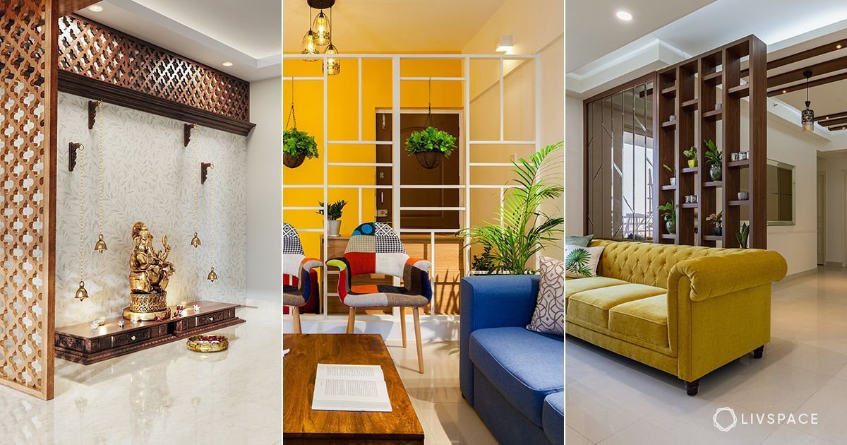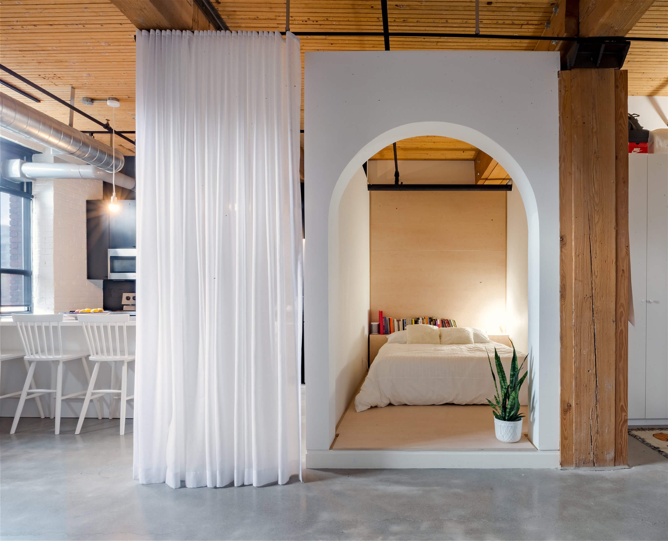Open Concept Kitchen and Living Room Ideas
Open concept living has become a popular trend in modern home design, and for good reason. It creates a spacious and airy feel, making the most of the available space. But when it comes to an open concept kitchen and living room, how do you create a defined and functional space? Here are 10 ideas for dividing your kitchen and living room while still maintaining an open concept design.
Dividing Kitchen and Living Room with a Half Wall
A half wall is a perfect way to create a visual separation between your kitchen and living room without completely closing off the space. This can also be a great way to add additional seating or storage space with the use of shelves or a countertop on the wall. Use contrasting colors or textures to make the half wall a statement piece in your open concept space.
Room Divider Ideas for Open Concept Spaces
For those who prefer a more defined separation between their kitchen and living room, there are plenty of room divider options that still maintain the open concept feel. A room divider can be a functional piece of furniture, such as a bookshelf or console table, or a decorative element like a folding screen or hanging curtains. Get creative and choose a divider that fits your style and space.
Dividing Kitchen and Living Room with Sliding Doors
If you want the option to completely close off your kitchen from your living room, sliding doors are a great solution. These can be installed on a track to slide open and closed as needed, creating a seamless transition between the two spaces. Opt for frosted or tinted glass to maintain privacy while still allowing light to flow through.
Creating a Separate Kitchen and Living Room Space
For those who prefer a more traditional layout, creating a separate kitchen and living room space can be achieved without completely closing off the two areas. Use large furniture pieces, such as a sectional sofa or kitchen island, to create a physical boundary between the two spaces. This also allows for a more defined area for each function.
Dividing Kitchen and Living Room with a Bookshelf
A bookshelf is a versatile piece of furniture that can be used as a room divider in an open concept space. Fill it with your favorite books, plants, and decorative items to create a functional and visually appealing divider. You can also choose a bookshelf with open shelves on both sides to maintain a sense of openness.
Maximizing Space with a Kitchen and Living Room Divider
If you have limited space in your open concept kitchen and living room, consider using a divider that serves multiple purposes. For example, a kitchen island with storage and seating can also act as a room divider. Or, a built-in media center can separate the two spaces while providing storage and a focal point for your living room.
Dividing Kitchen and Living Room with a Breakfast Bar
A breakfast bar is a great way to divide your kitchen and living room while still maintaining an open and social space. This creates a designated dining area in your open concept design. Use stools or chairs on the living room side of the bar to create a casual and comfortable seating area.
Using Curtains as a Room Divider for Kitchen and Living Room
For a budget-friendly and flexible option, consider using curtains as a room divider for your open concept kitchen and living room. Choose a sheer or lightweight fabric to maintain a sense of openness, or opt for a heavier fabric for a more defined separation. Curtains can easily be opened or closed as needed, giving you the flexibility to change up the space whenever you want.
Dividing Kitchen and Living Room with a Decorative Screen
A decorative screen is a stylish and functional way to divide your kitchen and living room. Choose a screen with intricate designs or patterns to add visual interest to your space. You can also choose a screen that complements your overall design aesthetic, whether it be modern, bohemian, or traditional.
Creating a Functional and Stylish Space for Your Kitchen and Living Room

Why Separate Your Kitchen and Living Room?
The Advantages of Separating Your Kitchen and Living Room
 Maximizing Space:
By dividing your kitchen and living room, you can make the most out of your available space. This is especially useful for smaller homes where every square foot counts. With a separate kitchen and living room, you can create designated areas for cooking, dining, and relaxing, without sacrificing space.
Efficient Workflow:
When your kitchen and living room are combined, it can be challenging to maintain a functional flow of tasks. Cooking in a cluttered space while trying to entertain guests can lead to chaos and stress. By separating these areas, you can create a more efficient workflow, making meal preparation and hosting easier.
Privacy and Noise Control:
The kitchen can be a busy and noisy place, with appliances running and dishes clanking. By dividing it from the living room, you can create a sound barrier, providing privacy and a more peaceful environment for relaxation.
Maximizing Space:
By dividing your kitchen and living room, you can make the most out of your available space. This is especially useful for smaller homes where every square foot counts. With a separate kitchen and living room, you can create designated areas for cooking, dining, and relaxing, without sacrificing space.
Efficient Workflow:
When your kitchen and living room are combined, it can be challenging to maintain a functional flow of tasks. Cooking in a cluttered space while trying to entertain guests can lead to chaos and stress. By separating these areas, you can create a more efficient workflow, making meal preparation and hosting easier.
Privacy and Noise Control:
The kitchen can be a busy and noisy place, with appliances running and dishes clanking. By dividing it from the living room, you can create a sound barrier, providing privacy and a more peaceful environment for relaxation.
Ways to Divide Your Kitchen and Living Room
 Now that we've established the benefits of separating your kitchen and living room, let's explore some ideas for how to do it. One option is to use a physical barrier, such as a wall or sliding doors. This allows for complete separation and privacy when needed. Alternatively, you can opt for a partial divide, like a half wall or open shelving, which still maintains an open concept feel while defining the two spaces.
Another popular trend is to use different flooring materials to visually separate the kitchen and living room. For example, you could use tiles or hardwood in the kitchen and carpet or rugs in the living room. This creates a clear distinction between the two areas while adding texture and depth to your house design.
Now that we've established the benefits of separating your kitchen and living room, let's explore some ideas for how to do it. One option is to use a physical barrier, such as a wall or sliding doors. This allows for complete separation and privacy when needed. Alternatively, you can opt for a partial divide, like a half wall or open shelving, which still maintains an open concept feel while defining the two spaces.
Another popular trend is to use different flooring materials to visually separate the kitchen and living room. For example, you could use tiles or hardwood in the kitchen and carpet or rugs in the living room. This creates a clear distinction between the two areas while adding texture and depth to your house design.
Final Thoughts
/Roomdivider-GettyImages-1130430856-40a5514b6caa41d19185ef69d2e471e1.jpg) Separating your kitchen and living room can add both functionality and style to your home. It allows for efficient use of space, a better workflow, and more privacy and noise control. With various design options available, you can create a unique and personalized division that suits your needs and enhances the overall aesthetic of your house. So why not give it a try and see the difference it can make in your daily life?
Separating your kitchen and living room can add both functionality and style to your home. It allows for efficient use of space, a better workflow, and more privacy and noise control. With various design options available, you can create a unique and personalized division that suits your needs and enhances the overall aesthetic of your house. So why not give it a try and see the difference it can make in your daily life?



















