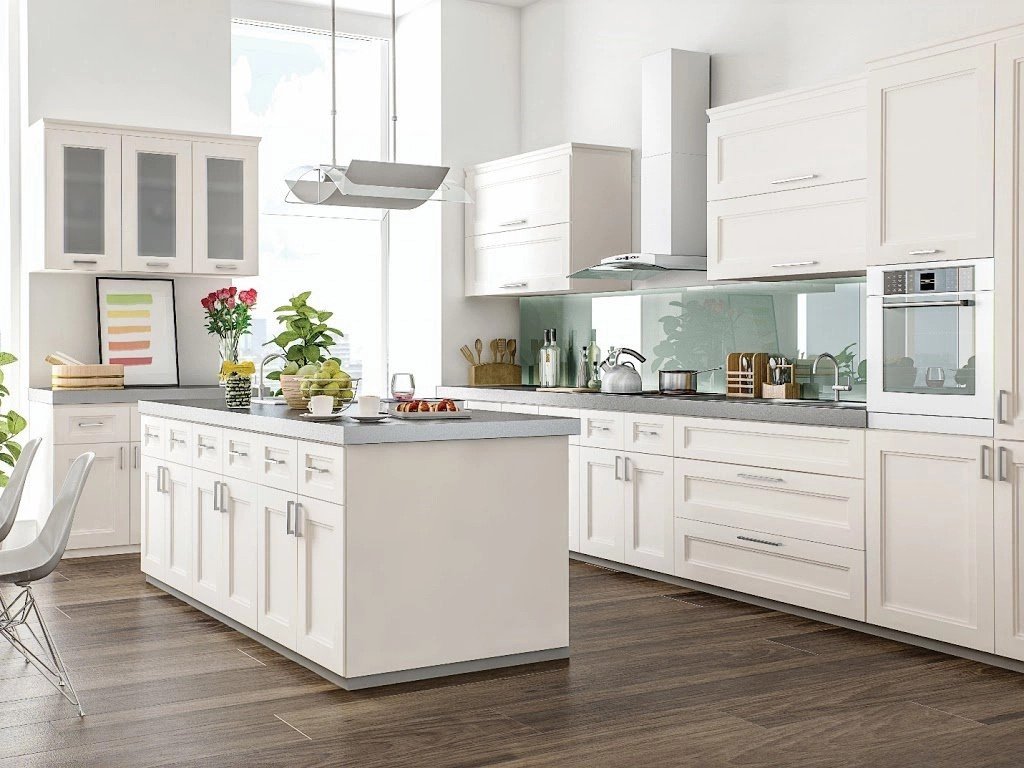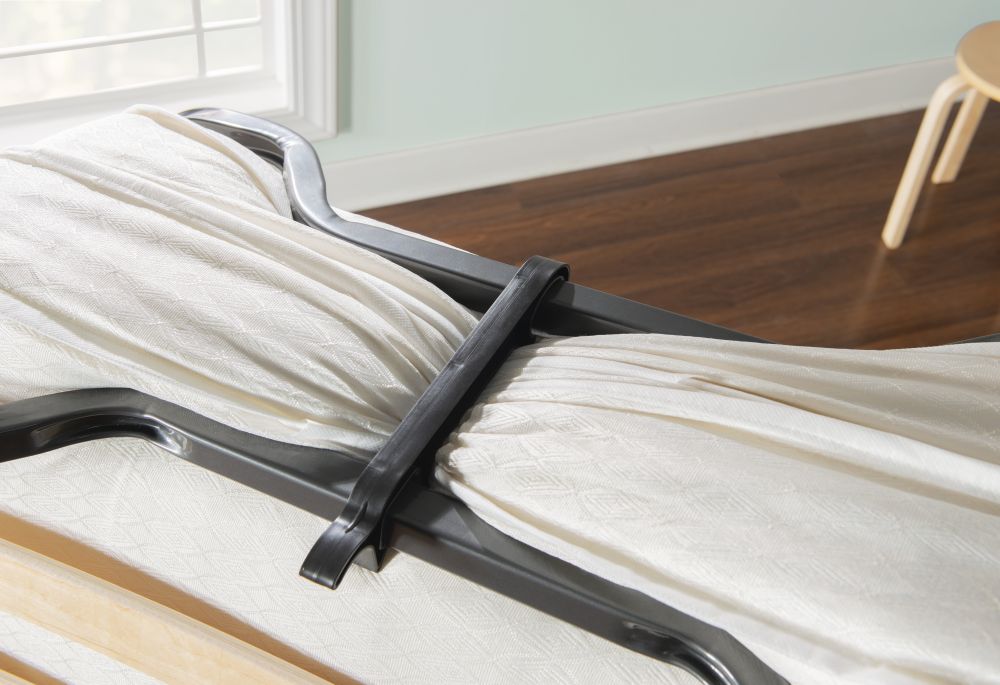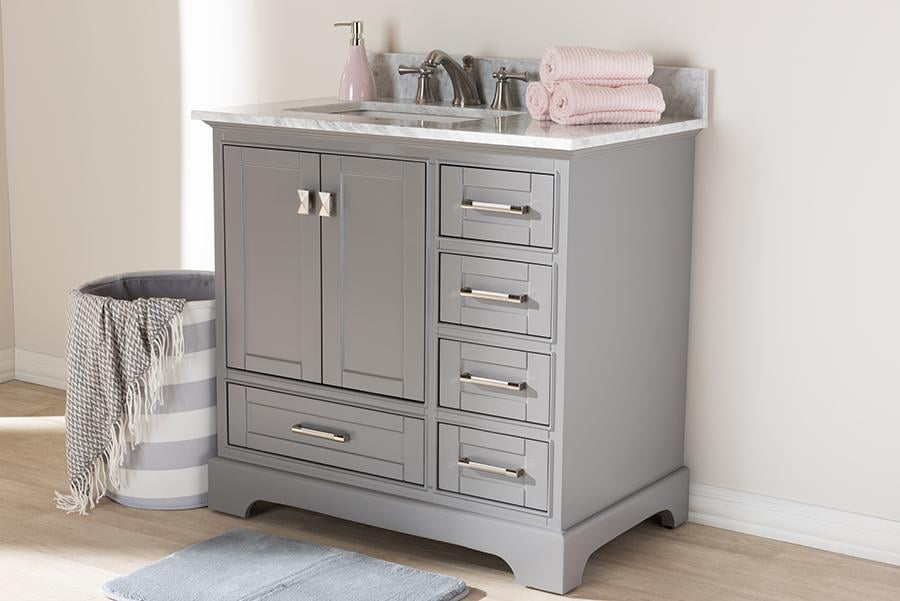One of the first and most important decisions when designing a kitchen is choosing the layout. This will determine the flow and functionality of the space, and there are many options to consider. U-shaped, L-shaped, and G-shaped kitchens are some of the most popular layouts, each with its unique benefits and drawbacks. U-shaped kitchens are ideal for larger spaces, as they provide plenty of storage and countertop space. This layout consists of three walls of cabinetry, with the sink in the middle and the stove and fridge on either side. It allows for easy movement between work zones and is great for those who love to cook. L-shaped kitchens are a classic layout that works well in both small and large spaces. This design features two adjacent countertops, with the sink and stove on one side and the fridge and storage on the other. It offers a good flow and allows for multiple cooks to work in the kitchen at the same time. G-shaped kitchens are similar to U-shaped kitchens, but with an added peninsula or island attached to one end. This offers even more countertop space and can also act as a breakfast bar or additional seating area. It's a great option for those who want a spacious and functional kitchen.1. Kitchen Layouts: Ideas for U-Shaped, L-Shaped, and G-Shaped Kitchens
Choosing the right layout for your kitchen can be overwhelming, but it's important to consider both style and functionality. Here are some tips to help you design the perfect kitchen layout for your home: 1. Consider your cooking habits: If you love to cook, a U-shaped or G-shaped kitchen may be the best option for you. If you prefer a more open layout, an L-shaped or galley kitchen may be a better fit. 2. Think about the flow: A kitchen should have a logical flow, with the sink, stove, and fridge in close proximity to each other. This will make meal prep and cooking much easier. 3. Maximize storage: Utilize every inch of space in your kitchen by incorporating smart storage solutions like pull-out shelves and deep drawers. 4. Consider the work triangle: The work triangle refers to the path between the three main work zones in a kitchen: the sink, stove, and fridge. Keeping this area clear and functional is essential for a well-designed kitchen. 5. Add an island or peninsula: Islands and peninsulas are great for adding extra countertop space and storage, as well as providing a spot for casual dining or entertaining. 6. Think about lighting: Good lighting is crucial in a kitchen, so make sure to plan for both task lighting and ambient lighting. Under-cabinet lights and pendant lights are popular choices. 7. Consider your kitchen shape: The shape of your kitchen will also impact the layout options. For example, a long and narrow kitchen may be better suited for a galley layout, while a square kitchen may work well with an L-shaped or U-shaped layout. 8. Plan for appliances: Make sure to leave enough space for your appliances when designing your kitchen layout. This includes considering the size and placement of your fridge, stove, and dishwasher. 9. Don't forget about ventilation: Proper ventilation is necessary in a kitchen, so make sure to plan for a range hood or exhaust fan. 10. Consider your budget: The cost of a kitchen remodel can vary greatly depending on the layout and features you choose, so make sure to set a budget and stick to it.2. 10 Best Kitchen Layout Designs & Advice
A galley kitchen, also known as a corridor kitchen, is a popular choice for small spaces. This layout features two parallel countertops with a walkway in between. Here are some tips for designing a functional and stylish galley kitchen: 1. Utilize vertical space: In a galley kitchen, it's important to make use of all available space. Consider adding shelves or cabinets above the countertops to maximize storage. 2. Keep the work triangle in mind: Even in a small space, it's important to maintain a good flow between the sink, stove, and fridge. Keep these areas within a few steps of each other. 3. Add a pantry: If you have room, consider adding a pantry cabinet or closet to store non-perishable food items and kitchen essentials. 4. Use light colors: Light colors can help make a small galley kitchen feel more spacious. Consider using white or light-colored cabinets and countertops. 5. Incorporate reflective surfaces: Mirrors or glossy backsplash tiles can help make a galley kitchen feel larger and brighter. 6. Use multi-functional furniture: In a small kitchen, every inch of space counts. Consider using a kitchen island or table that can also function as a prep surface or dining area. 7. Add lighting under cabinets: This can help brighten up the countertops and make the space feel larger. 8. Choose small appliances: In a galley kitchen, it's important to choose appliances that are the right size for the space. Consider opting for a smaller fridge or compact dishwasher. 9. Keep it clutter-free: In a small kitchen, clutter can quickly make the space feel cramped and overwhelming. Keep countertops clear and invest in storage solutions to keep things organized. 10. Get creative with storage: Look for ways to incorporate storage into your kitchen design. This could include hanging pots and pans on a wall or using a narrow pull-out cabinet for spices and cooking oils.3. 10 Tips for Planning a Galley Kitchen
Designing a kitchen is a big undertaking, but with careful planning and consideration, you can create a space that is both functional and beautiful. Here are some tips and guidelines to help you get started: 1. Determine your budget: Before you start making design decisions, it's important to set a budget for your kitchen remodel. This will help guide your choices and ensure you don't overspend. 2. Consider your style: Your kitchen should reflect your personal style and the overall aesthetic of your home. Whether you prefer a modern, traditional, or farmhouse look, make sure to choose elements that align with your taste. 3. Choose your color scheme: The color scheme of your kitchen can set the tone for the entire space. Consider using neutral tones for a timeless look, or add pops of color for a more playful vibe. 4. Think about functionality: A well-designed kitchen should not only look good, but also be functional for your day-to-day needs. Consider the work triangle, storage options, and overall layout when making design decisions. 5. Don't neglect the details: Small details can make a big impact in a kitchen design. Consider adding decorative hardware, statement lighting, and unique backsplash tiles to add personality to the space. 6. Plan for lighting: Good lighting is essential in a kitchen, so make sure to plan for both task lighting and ambient lighting. This could include under-cabinet lights, pendant lights, and recessed lighting. 7. Don't be afraid to mix materials: Mixing different materials and textures can add depth and interest to a kitchen design. Consider using a variety of woods, metals, and stone to create a unique and cohesive look. 8. Consider the flow of the space: The flow and functionality of your kitchen should be a top priority when making design decisions. Make sure there is enough space to move between work zones and that appliances are easily accessible. 9. Plan for storage: Adequate storage is crucial in a kitchen, so make sure to include plenty of cabinets, drawers, and shelves in your design. Consider adding pull-out shelves and organizers to maximize space and keep things organized. 10. Get inspiration: Don't be afraid to look for inspiration in magazines, online, or even in friends' kitchens. This can help you get an idea of what you like and don't like, and can guide your design decisions.4. How to Design a Kitchen: Tips and Guidelines
When designing a kitchen, it's important to consider the layout and dimensions of the space. Here are 10 popular kitchen layouts, along with 6 dimension diagrams to help you visualize the space: 1. U-shaped: This layout features three walls of cabinetry, with the sink in the middle and the stove and fridge on either side. 2. L-shaped: This layout consists of two adjacent countertops, with the sink and stove on one side and the fridge and storage on the other. 3. G-shaped: Similar to a U-shaped kitchen, but with an added peninsula or island attached to one end for extra countertop space and seating. 4. Galley: This layout features two parallel countertops with a walkway in between. 5. Single-wall: Perfect for small spaces, this layout consists of cabinetry and appliances along one wall. 6. Island: This layout includes a central island, which provides additional prep space, storage, and seating. 7. Peninsula: Similar to an island, but attached to a wall or cabinets on one end. 8. L-shaped with island: A combination of the L-shaped and island layouts, this design offers plenty of countertop space and storage. 9. U-shaped with island: Similar to the G-shaped kitchen, but with an open end on one side for easier access. 10. L-shaped with peninsula: This layout combines the L-shaped and peninsula layouts, providing ample countertop and storage space.5. 10 Kitchen Layouts & 6 Dimension Diagrams (2021)
Designing a kitchen can be a fun and exciting project, but it can also be overwhelming. Here are 10 design ideas to inspire your next kitchen remodel: 1. Open shelving: Replace upper cabinets with open shelves to create a more open and airy feel in your kitchen. 2. Two-tone cabinets: Mix and match different cabinet colors for a unique and modern look. 3. Statement backsplash: Use bold and eye-catching tiles for your backsplash to add personality to the space. 4. Farmhouse sink: A popular choice for a farmhouse or country-style kitchen, a farmhouse sink adds charm and functionality. 5. Built-in appliances: For a sleek and seamless look, consider built-in appliances like a refrigerator or oven. 6. Marble countertops: A classic and elegant choice, marble countertops can add a touch of luxury to any kitchen. 7. Pendant lighting: Add style and task lighting with pendant lights above the island or sink. 8. Smart storage: Make the most of your space with pull-out shelves, hidden cabinets, and other smart storage solutions. 9. Open floor plan: If space allows, consider opening up your kitchen to a dining or living area for a more open and connected feel. 10. Window seating: If you have a large window in your kitchen, consider adding a bench or built-in seating for a cozy and functional breakfast nook.6. 10 Kitchen Design Ideas for Your Next Project
Designing a kitchen can be a daunting task, and it's easy to make mistakes along the way. Here are 10 common kitchen design mistakes to avoid: 1. Not considering the work triangle: A kitchen should have a logical flow between the sink, stove, and fridge. Don't disregard this important design principle. 2. Not enough lighting: Good lighting is crucial in a kitchen, so make sure to plan for both task and ambient lighting. 3. Not enough storage: A cluttered and disorganized kitchen is not only frustrating, but it can also make the space feel smaller. Make sure to plan for adequate storage. 4. Choosing the wrong sized appliances: Make sure to measure your space and choose appliances that fit appropriately. Oversized appliances can make a kitchen feel cramped. 5. Neglecting ventilation: A range hood or exhaust fan is essential for keeping the air clean and removing cooking odors. 6. Not enough counter space: Counter space is essential for meal prep and cooking. Make sure to plan for enough space to work comfortably. 7. Too much open shelving: While open shelving can add a stylish touch, too much of it can quickly make a kitchen feel cluttered and overwhelming.7. 10 Kitchen Design Mistakes to Avoid
The Importance of Functionality in Kitchen Design

Creating a Space that Works for You
 When it comes to designing a kitchen, there are endless possibilities and styles to choose from. However, one of the most important aspects to consider is functionality. While aesthetics are important, the best way to design a kitchen is to prioritize functionality above all else.
Functionality
refers to the practicality and efficiency of a space, and when it comes to the kitchen, it is essential. After all, the kitchen is the heart of the home and is where meals are prepared, family gatherings take place, and memories are made. Therefore, it is crucial to create a space that not only looks beautiful but also works for your everyday needs.
When it comes to designing a kitchen, there are endless possibilities and styles to choose from. However, one of the most important aspects to consider is functionality. While aesthetics are important, the best way to design a kitchen is to prioritize functionality above all else.
Functionality
refers to the practicality and efficiency of a space, and when it comes to the kitchen, it is essential. After all, the kitchen is the heart of the home and is where meals are prepared, family gatherings take place, and memories are made. Therefore, it is crucial to create a space that not only looks beautiful but also works for your everyday needs.
Assessing Your Needs and Lifestyle
/LondonShowroom_DSC_0174copy-3b313e7fee25487091097e6812ca490e.jpg) To design a functional kitchen, it is essential to assess your needs and lifestyle. Consider your cooking habits, how many people will be using the kitchen, and what type of storage and appliances you require. For example, if you love to entertain, a larger kitchen with ample counter space and a spacious island would be beneficial. On the other hand, if you have a smaller family, a more compact kitchen with clever storage solutions can be just as functional.
Layout
is another crucial aspect of functionality in kitchen design. The
work triangle
is a popular concept that involves placing the sink, stove, and refrigerator in a triangular formation to create an efficient and functional flow in the kitchen. This layout ensures that the essential components of a kitchen are easily accessible and within reach while cooking.
To design a functional kitchen, it is essential to assess your needs and lifestyle. Consider your cooking habits, how many people will be using the kitchen, and what type of storage and appliances you require. For example, if you love to entertain, a larger kitchen with ample counter space and a spacious island would be beneficial. On the other hand, if you have a smaller family, a more compact kitchen with clever storage solutions can be just as functional.
Layout
is another crucial aspect of functionality in kitchen design. The
work triangle
is a popular concept that involves placing the sink, stove, and refrigerator in a triangular formation to create an efficient and functional flow in the kitchen. This layout ensures that the essential components of a kitchen are easily accessible and within reach while cooking.
Storage Solutions and Organization
 In a functional kitchen, storage solutions and organization are key elements. Clutter can decrease efficiency and make it challenging to work in the kitchen. Therefore, it is essential to incorporate storage solutions such as cabinets, drawers, and shelves that work for your specific needs. For example, pull-out shelves and deep drawers are excellent for storing pots and pans, while vertical dividers can keep baking sheets and cutting boards organized.
Smart
organization is also crucial in a functional kitchen. Grouping similar items together and using labeled containers can make it easier to find what you need and keep the kitchen clutter-free. Utilizing wall space and incorporating storage solutions such as hanging racks and magnetic strips for knives can also maximize space and make cooking more efficient.
In conclusion, when designing a kitchen, functionality should be the top priority. By assessing your needs and lifestyle, creating a well-thought-out layout, and incorporating storage solutions and organization, you can design a kitchen that not only looks beautiful but also works for you and your family. Remember, a functional kitchen is the key to a happy and efficient home.
In a functional kitchen, storage solutions and organization are key elements. Clutter can decrease efficiency and make it challenging to work in the kitchen. Therefore, it is essential to incorporate storage solutions such as cabinets, drawers, and shelves that work for your specific needs. For example, pull-out shelves and deep drawers are excellent for storing pots and pans, while vertical dividers can keep baking sheets and cutting boards organized.
Smart
organization is also crucial in a functional kitchen. Grouping similar items together and using labeled containers can make it easier to find what you need and keep the kitchen clutter-free. Utilizing wall space and incorporating storage solutions such as hanging racks and magnetic strips for knives can also maximize space and make cooking more efficient.
In conclusion, when designing a kitchen, functionality should be the top priority. By assessing your needs and lifestyle, creating a well-thought-out layout, and incorporating storage solutions and organization, you can design a kitchen that not only looks beautiful but also works for you and your family. Remember, a functional kitchen is the key to a happy and efficient home.



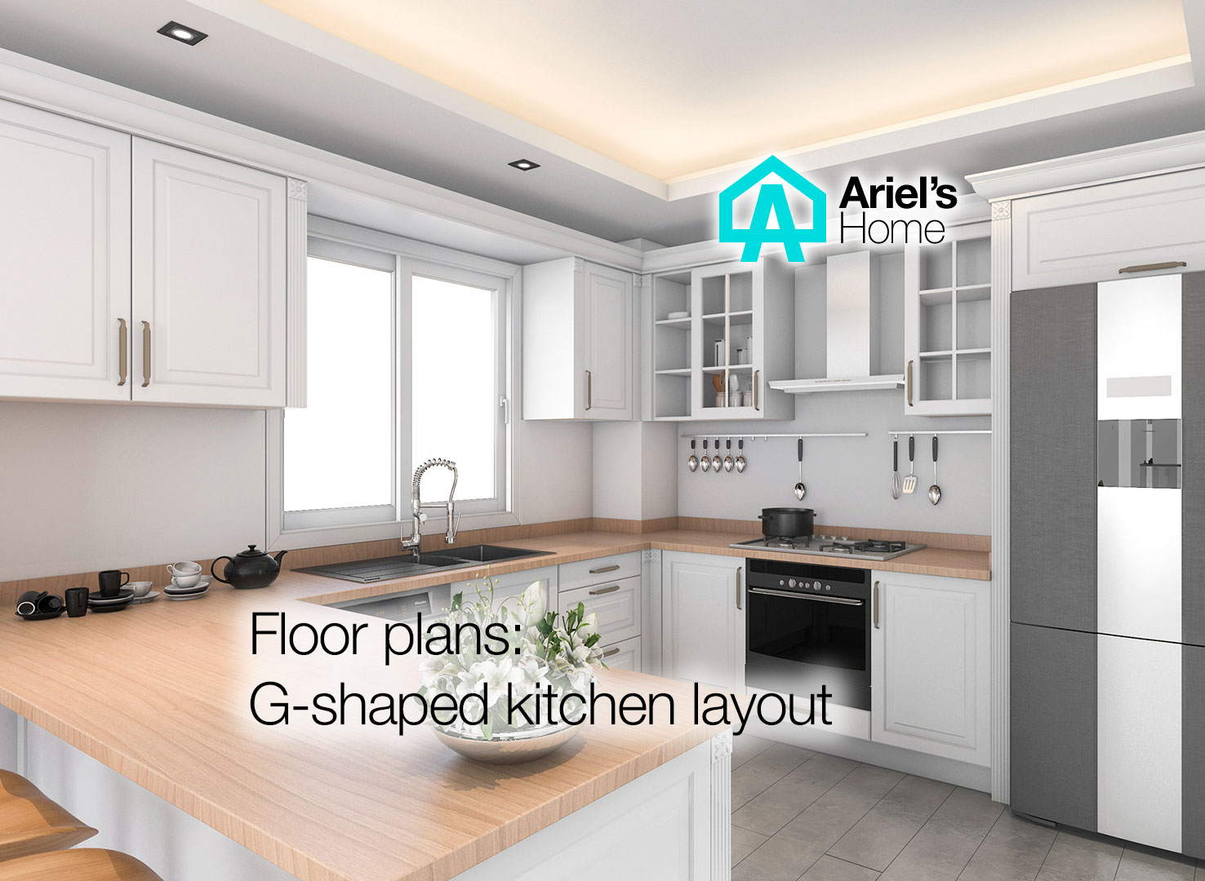


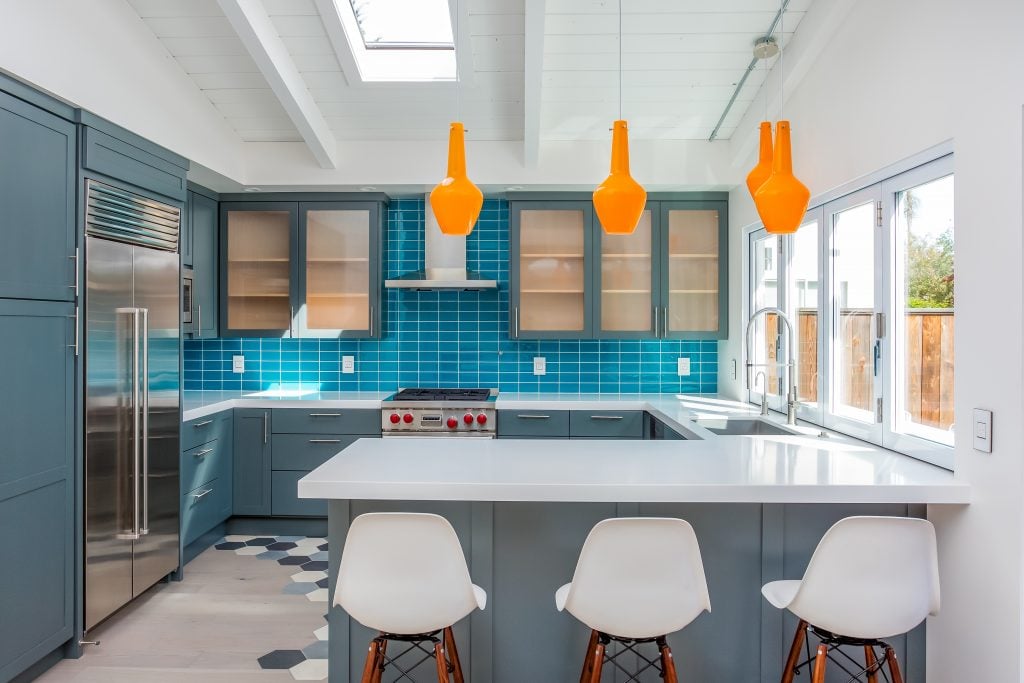








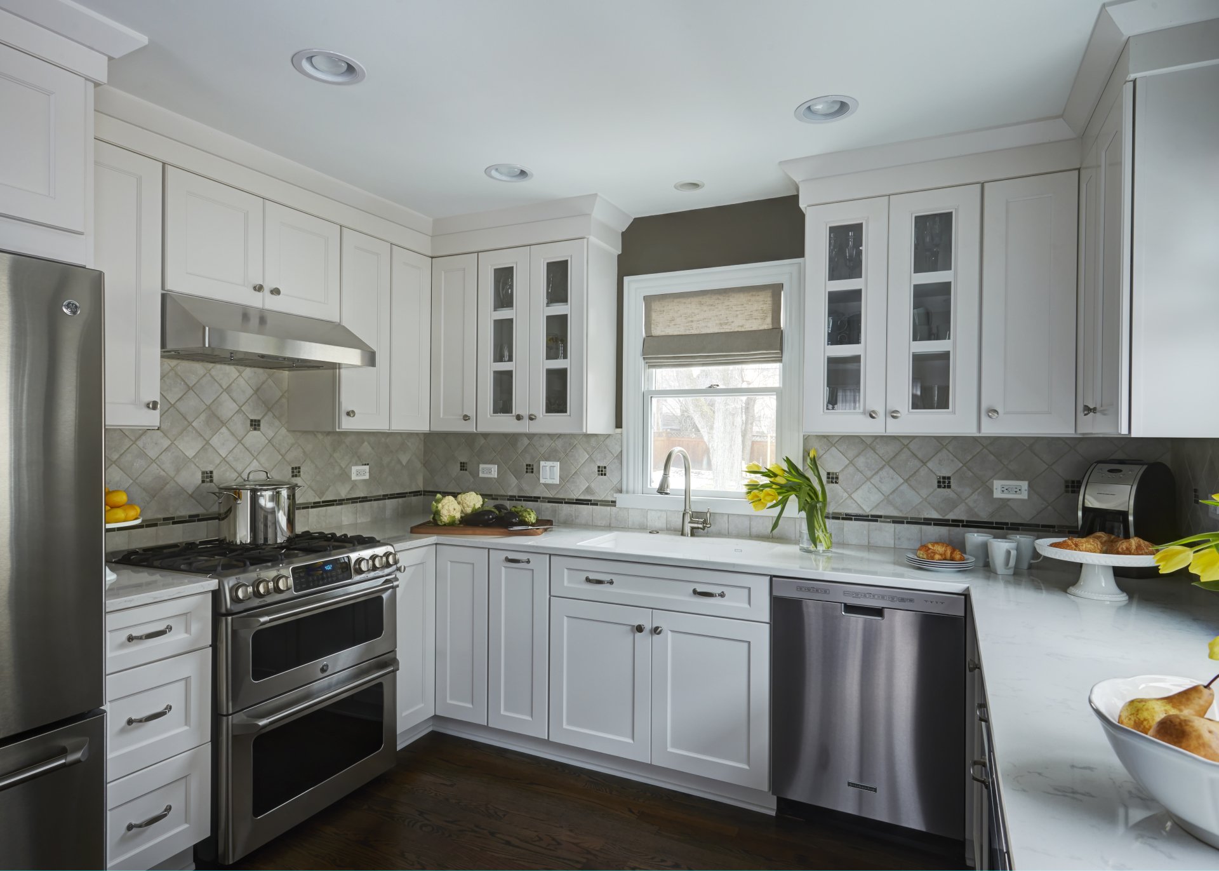












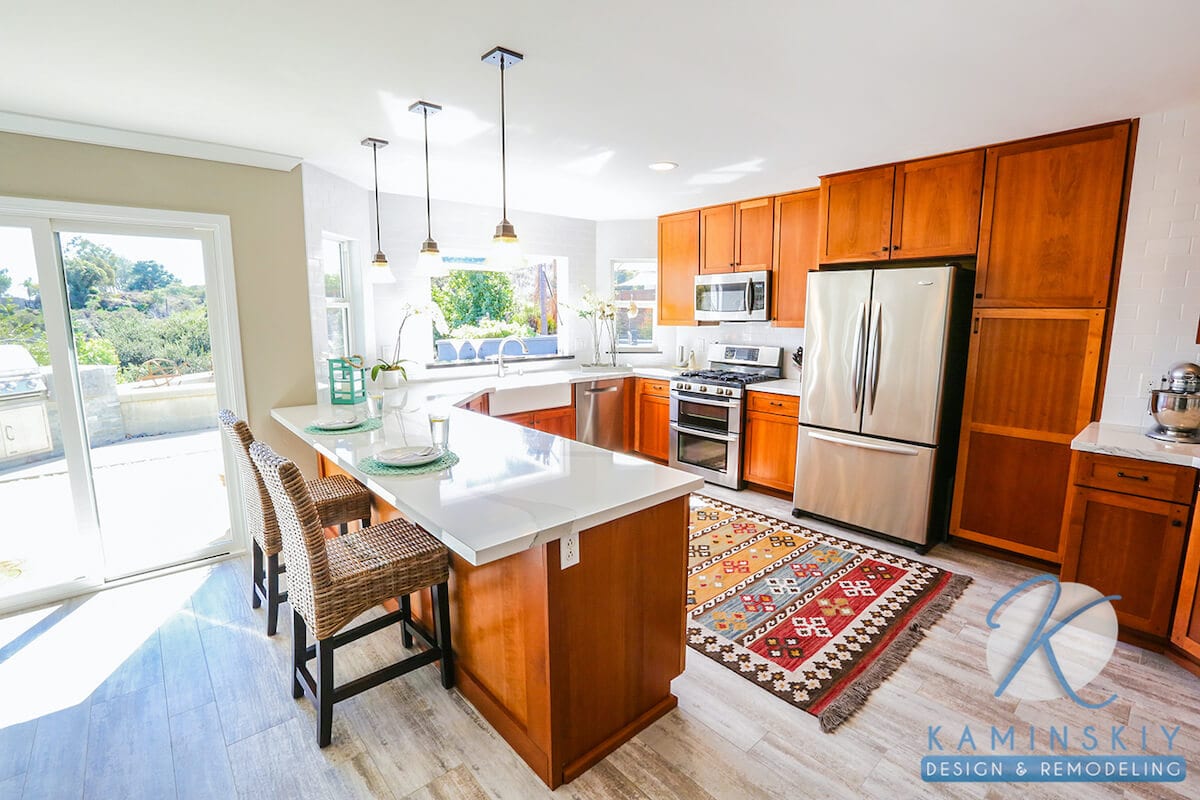

:max_bytes(150000):strip_icc()/galley-kitchen-ideas-1822133-hero-3bda4fce74e544b8a251308e9079bf9b.jpg)

:max_bytes(150000):strip_icc()/make-galley-kitchen-work-for-you-1822121-hero-b93556e2d5ed4ee786d7c587df8352a8.jpg)
:max_bytes(150000):strip_icc()/MED2BB1647072E04A1187DB4557E6F77A1C-d35d4e9938344c66aabd647d89c8c781.jpg)




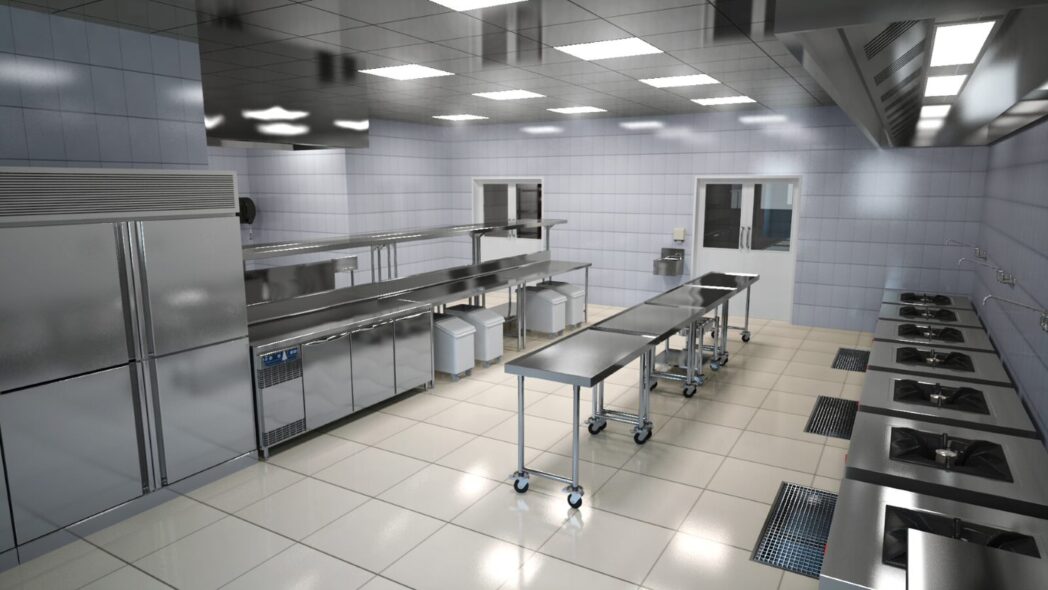
:max_bytes(150000):strip_icc()/181218_YaleAve_0175-29c27a777dbc4c9abe03bd8fb14cc114.jpg)

/172788935-56a49f413df78cf772834e90.jpg)



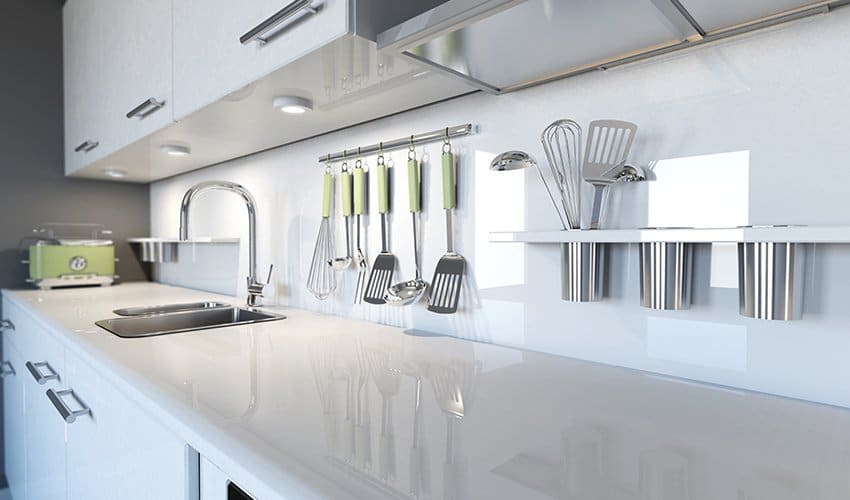












/exciting-small-kitchen-ideas-1821197-hero-d00f516e2fbb4dcabb076ee9685e877a.jpg)


