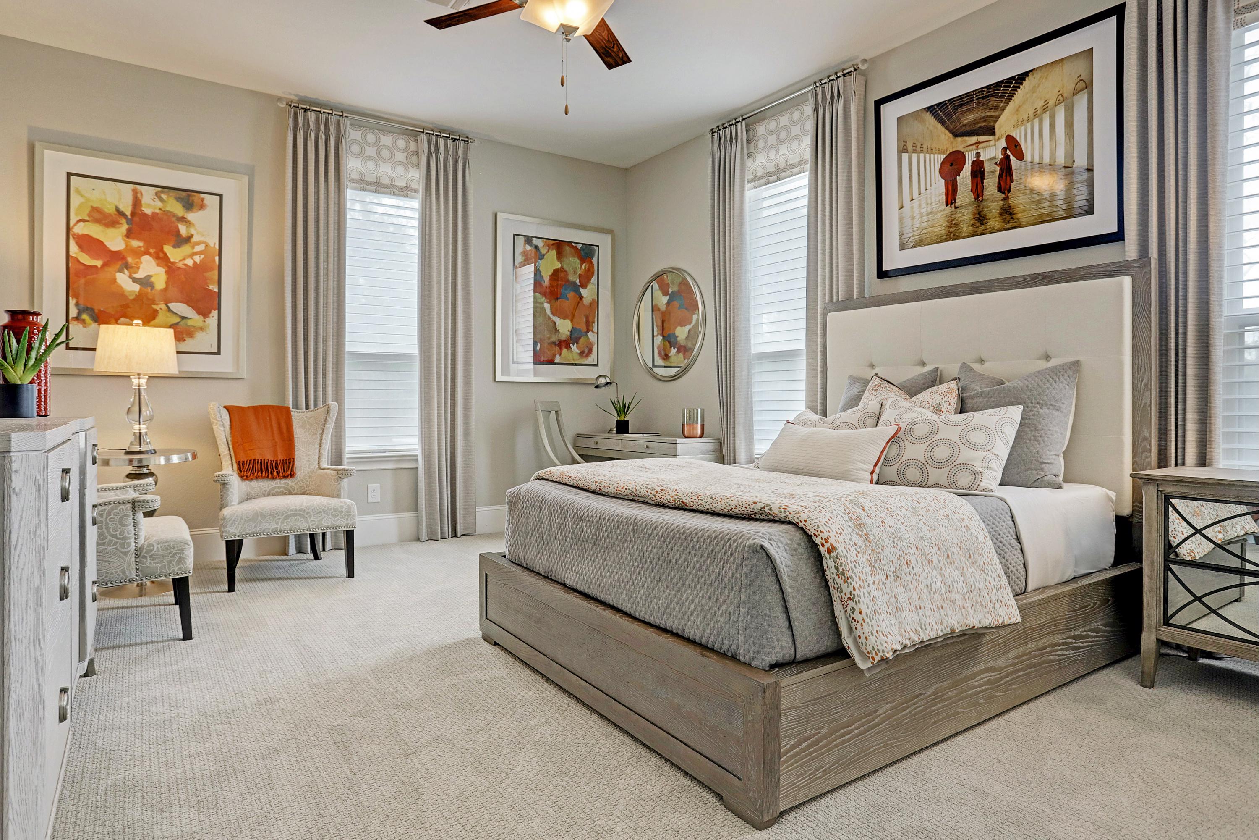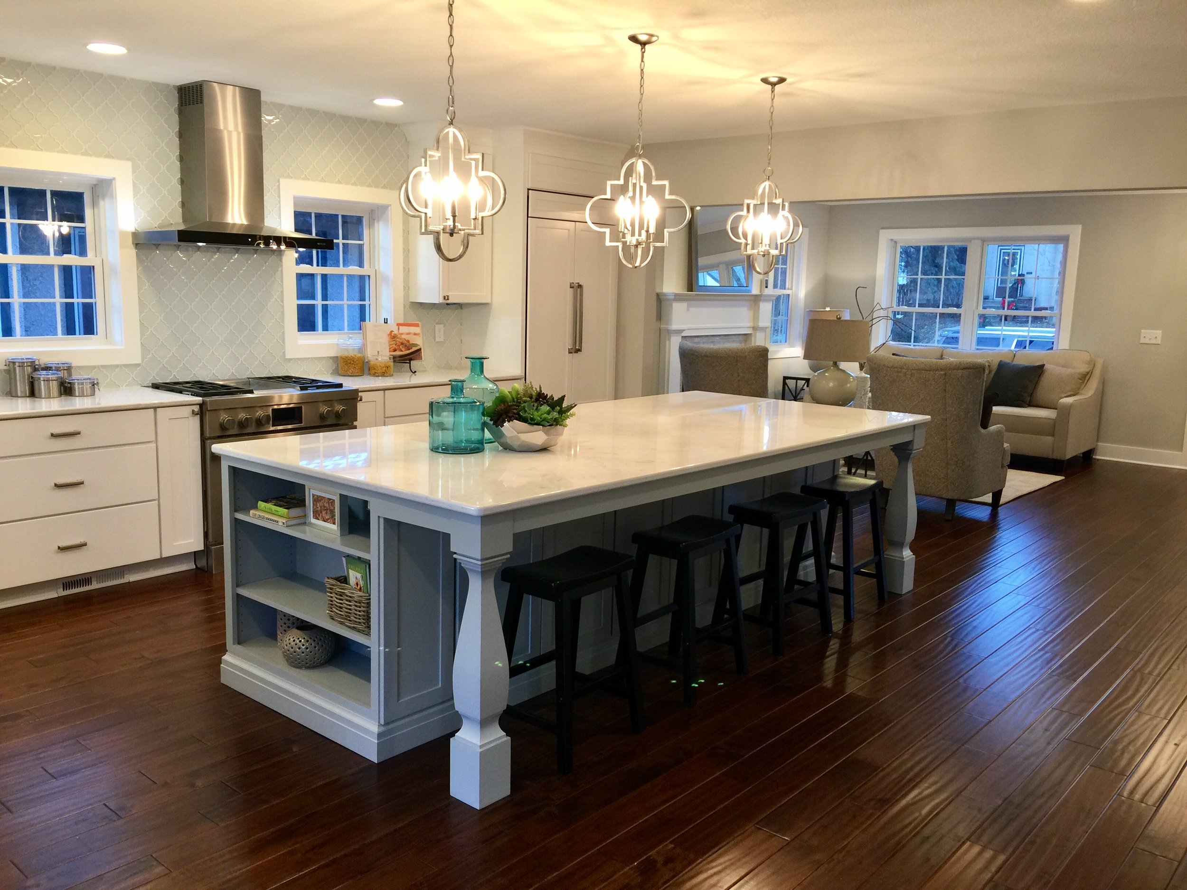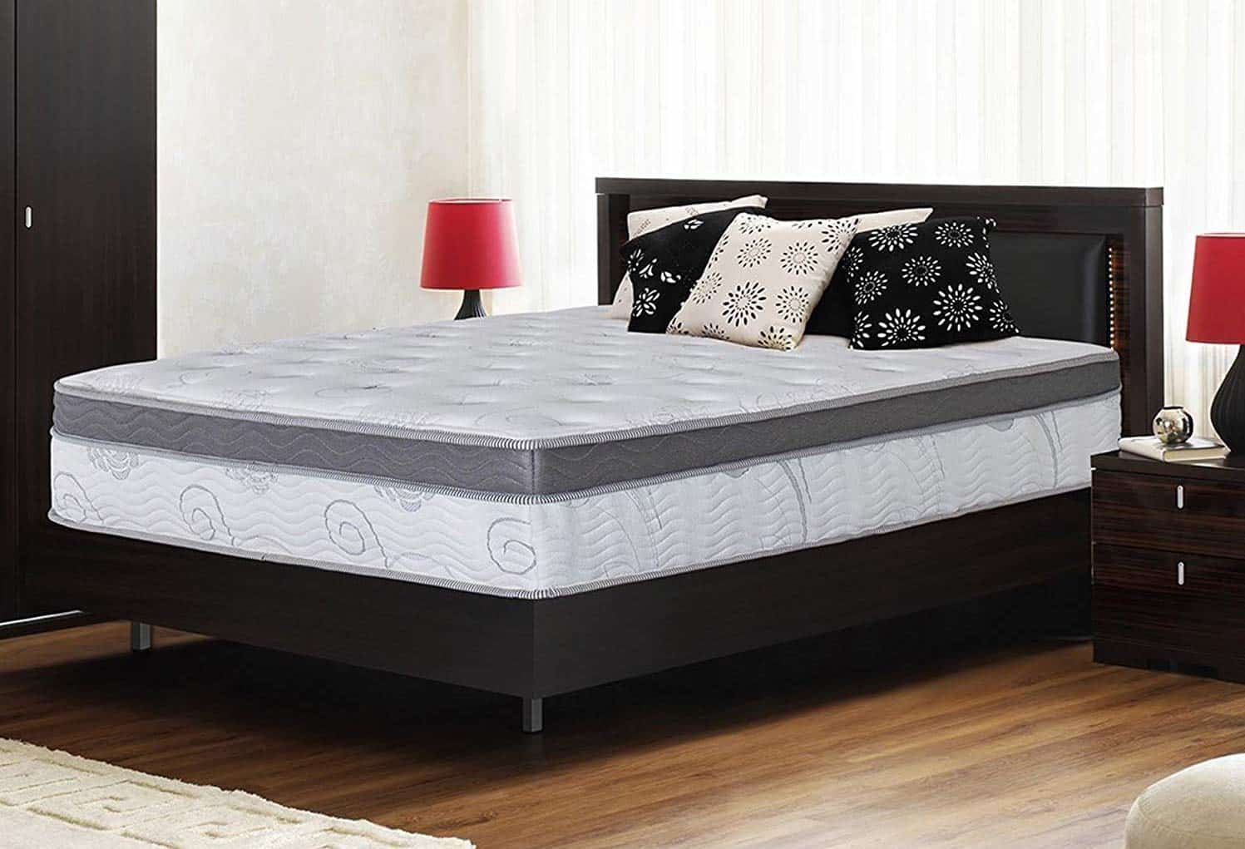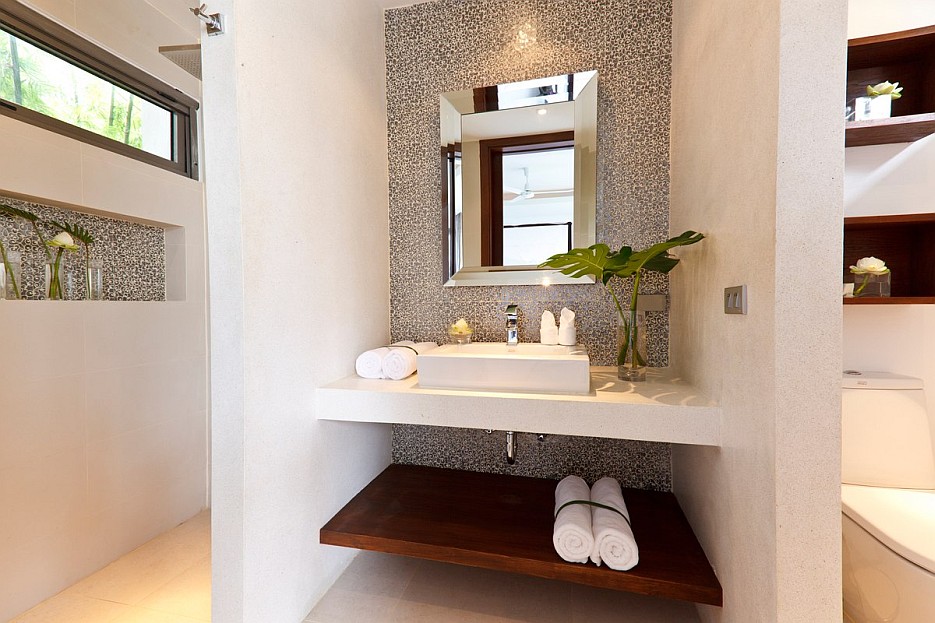This one-story vintage Art Deco house plan provides two bedrooms and one full bathroom. The front door opens up into a bright and airy living room with a fireplace. Large windows provide natural light and the bold moldings give the house a classic Art Deco feel. This house plan also features a spacious kitchen and dining area. 430-200 One-Story House Plan | Two Bedrooms | 1 Full Bathroom
These two-story Art Deco house designs provide three bedrooms and two full bathrooms. This plan includes a spacious living room with a traditional fireplace as well as a large kitchen and dining area. There is a staircase leading to the second floor of the house, which consist of two bedrooms, a full bathroom, and an office nook. 430-220 Two-Story House Plan | Three Bedrooms | 2 Full Bathrooms
This two-story Art Deco house plan provides three bedrooms and one-and-a-half bathrooms. On the first floor, there is a living room with a fireplace, a large kitchen and dining area, and a half bathroom. The second floor offers two bedrooms and one full bathroom. The exterior of the house has a classic Art Deco style, with bold colors and architectural detailing. 430-225 Two-Story House Plan | Three Bedrooms | 1½ Bathrooms
This two-story house plan provides four bedrooms and two-and-a-half bathrooms. The plan includes a spacious living room with a fireplace, a large kitchen and dining area, and a half bathroom. The second floor offers three bedrooms and two full bathrooms. Exterior features include a large balcony and bold colors. 430-229 Two-Story House Plan | Four Bedrooms | 2½ Bathrooms
This one-story house plan provides three bedrooms and two full bathrooms. The design features a living room with a traditional fireplace, a spacious kitchen and dining area, and two bathrooms, all with Art Deco-inspired details. The exterior of the house incorporates large windows and striking colors for a bold look. 430-232 One-Story House Plan | Three Bedrooms | 2 Full Bathrooms
This two-story house plan provides four bedrooms and two full bathrooms. The plan includes a living room with a fireplace, a large kitchen and dining area, and a full bathroom. The second floor offers three bedrooms and one full bathroom. Exterior features include a large balcony and bold colors. 430-234 Two-Story House Plan | Four Bedrooms | 2 Full Bathrooms
This two-story house plan provides three bedrooms and one-and-a-half bathrooms. On the first floor, there is a living room with a fireplace, a large kitchen and dining area, and a half bathroom. The second floor consists of two bedrooms and one full bathroom. With its classic Art Deco styling, this house plan is sure to make a statement. 430-239 Two-Story House Plan | Three Bedrooms | 1½ Bathrooms
This two-story Art Deco house plan features three bedrooms and two full bathrooms. The design also includes a spacious living room with a fireplace, a large kitchen and dining area, and two bathrooms. The exterior of the house has a classic Art Deco feel, with bold colors and architectural detailing. 430-242 Two-Story House Plan | Three Bedrooms | 2 Full Bathrooms
This two-story house plan provides five bedrooms and two-and-a-half bathrooms. The plan includes a living room with a fireplace, a large kitchen and dining area, and a half bathroom. The second floor offers four bedrooms and two full bathrooms. Exterior features include a large balcony and bold colors. 430-246 Two-Story House Plan | Five Bedrooms | 2½ Bathrooms
This two-story Art Deco house plan provides three bedrooms and two-and-a-half bathrooms. On the first floor, there is a living room with a fireplace, a large kitchen and dining area, and a half bathroom. The second floor consists of two bedrooms and one full bathroom. With its classic Art Deco style, this house plan is full of unique features. 430-250 Two-Story House Plan | Three Bedrooms | 2½ Bathrooms
Discover the Opportunity within a 430-200 House Plan
 The 430-200 house plan is a unique opportunity for those looking for a spacious and modern living space. An expansive, single-level plan, it offers a host of amenities that make it an attractive home design. This plan is versatile enough to handle changing needs and offers plenty of space for entertaining.
The 430-200 house plan is a unique opportunity for those looking for a spacious and modern living space. An expansive, single-level plan, it offers a host of amenities that make it an attractive home design. This plan is versatile enough to handle changing needs and offers plenty of space for entertaining.
Green Design Features
 The 430-200 floor plan does not lack when it comes to environmental friendliness. An integral part of the plan includes showcasing energy-efficient features, such as insulation, low-emissivity glass, and renewable energy sources. Homeowners can easily adjust the house plan to incorporate new energy-saving technologies as they become available, ensuring long-term savings on utilities.
The 430-200 floor plan does not lack when it comes to environmental friendliness. An integral part of the plan includes showcasing energy-efficient features, such as insulation, low-emissivity glass, and renewable energy sources. Homeowners can easily adjust the house plan to incorporate new energy-saving technologies as they become available, ensuring long-term savings on utilities.
Open-Concept Design
 The 430-200 plan features an open-concept design that combines the living room, kitchen, and dining room into one large space. This allows for a great flow, as well as lots of natural light. It also creates the perfect atmosphere for intimate gatherings or dinner parties. For those who prefer a more traditional design, separate rooms can be created with simple modifications.
The 430-200 plan features an open-concept design that combines the living room, kitchen, and dining room into one large space. This allows for a great flow, as well as lots of natural light. It also creates the perfect atmosphere for intimate gatherings or dinner parties. For those who prefer a more traditional design, separate rooms can be created with simple modifications.
Uniquely Flexible Layout
 The 430-200 house plan is amazingly versatile, allowing for a wide range of modifications. Even with the existing features, options are available to easily change the layout in order to meet the needs of a growing family. For example, the plan allows for a room to be easily converted into a playroom or office, adding additional bedrooms or an extended living room.
The 430-200 house plan is amazingly versatile, allowing for a wide range of modifications. Even with the existing features, options are available to easily change the layout in order to meet the needs of a growing family. For example, the plan allows for a room to be easily converted into a playroom or office, adding additional bedrooms or an extended living room.
Versatile Outdoor Options
 Finally, the 430-200 house plan also features a great outdoor space. Options include extending the patio, installing a deck or additional sheltered areas, and adding a garden or landscaping. There are even optional features that allow for outdoor entertaining, such as a fire pit or a hot tub.
Finally, the 430-200 house plan also features a great outdoor space. Options include extending the patio, installing a deck or additional sheltered areas, and adding a garden or landscaping. There are even optional features that allow for outdoor entertaining, such as a fire pit or a hot tub.
Conclusion:
 The 430-200 house plan is an ideal choice for those looking for a modern and energy-efficient home. The flexible design is perfect for small families or for those who need extra room for entertaining. Moreover, the plan allows for a range of outdoor options, creating a private escape from the hustle and bustle of everyday life.
The 430-200 house plan is an ideal choice for those looking for a modern and energy-efficient home. The flexible design is perfect for small families or for those who need extra room for entertaining. Moreover, the plan allows for a range of outdoor options, creating a private escape from the hustle and bustle of everyday life.














































































