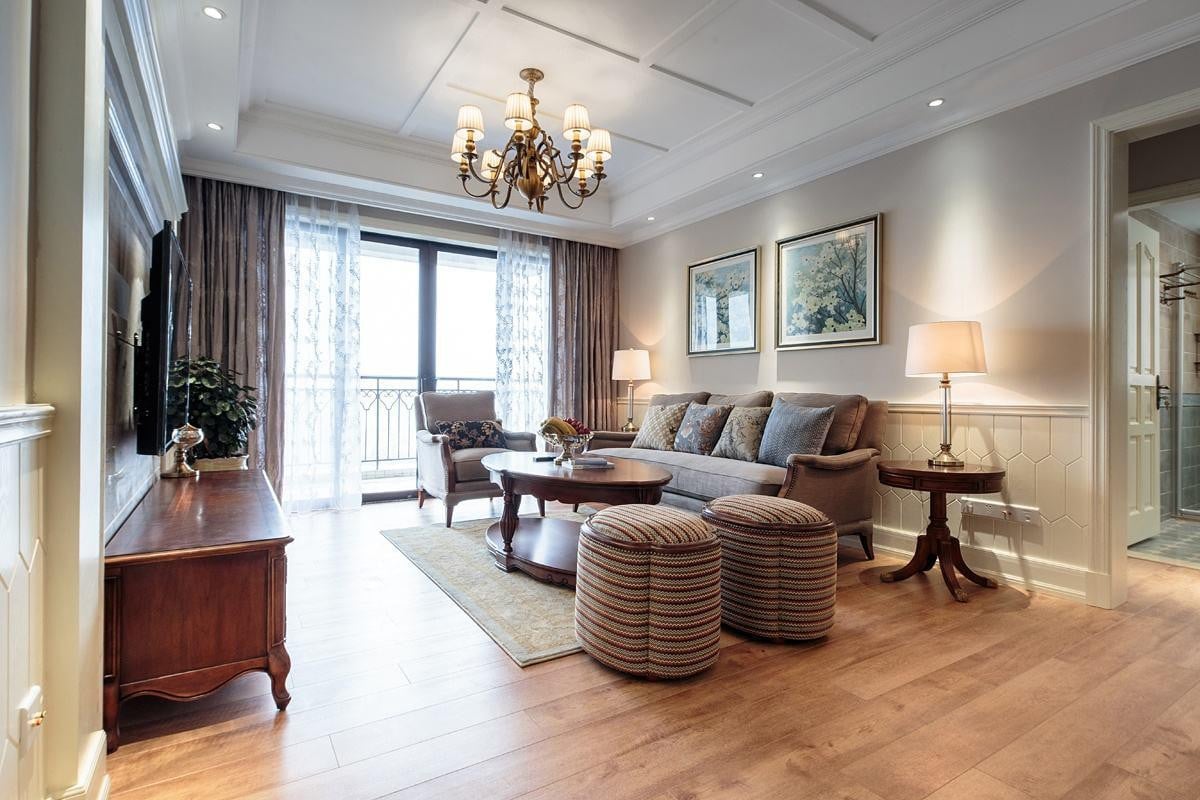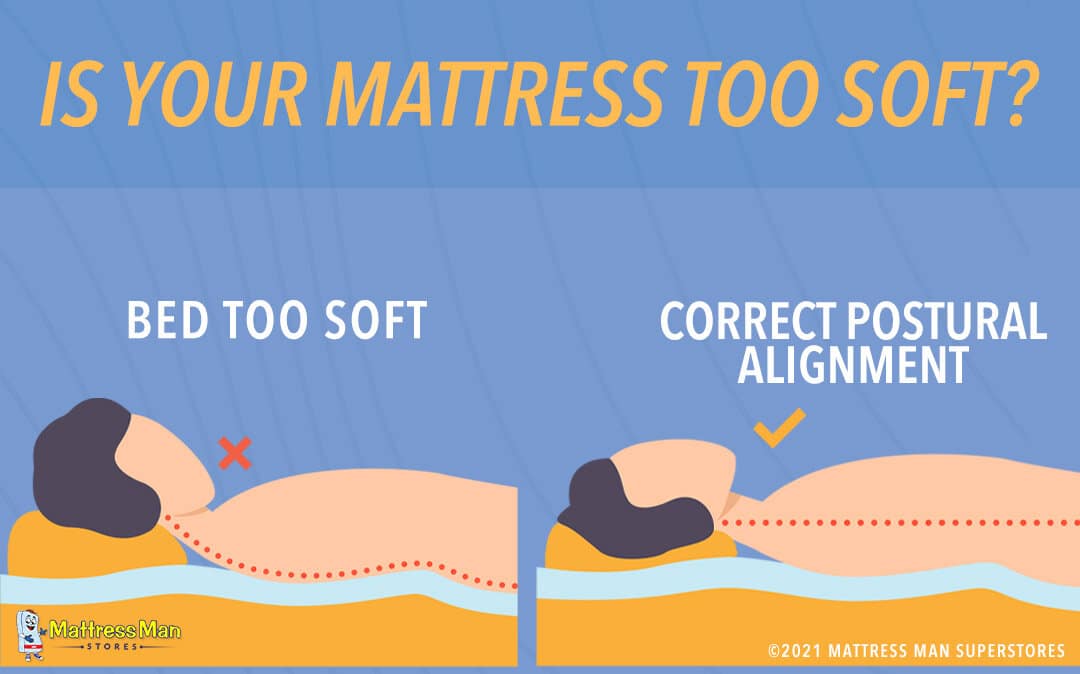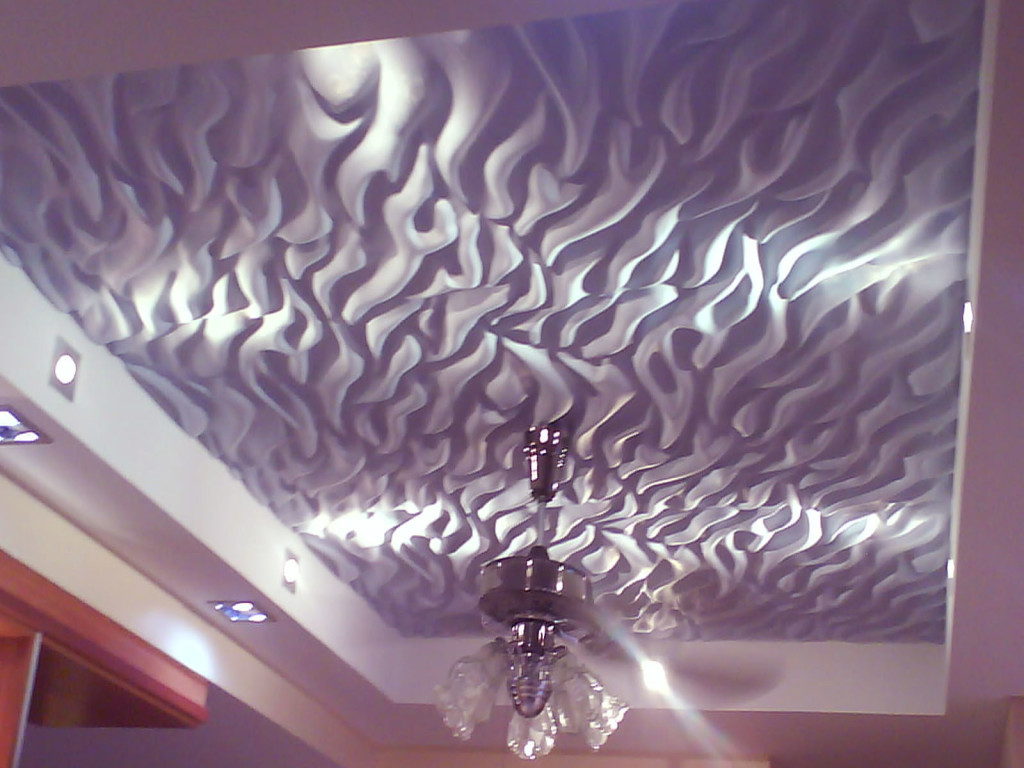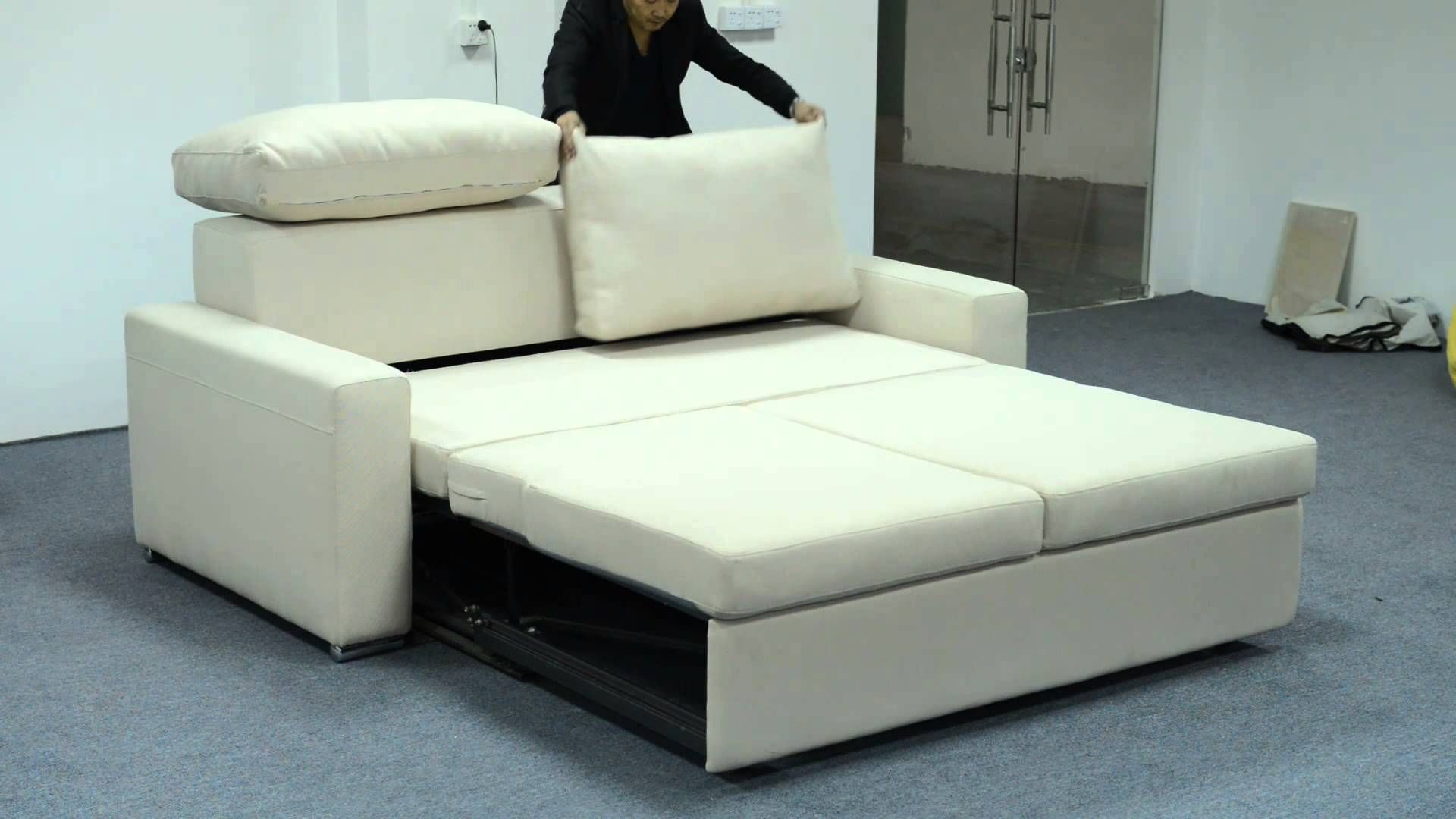Do you wish to learn the tricks of designing a striking art deco house? SketchUp can be your perfect designing companion - if you happen to know how to work around with the 3D modelling software. This tutorial will help you to learn the basics of designing a house in SketchUp. In no time you’ll be equipped with some of the most intricate techniques so that you can design an art deco house of your dreams. SketchUp house design tutorial is really going to help you create a stunning art deco house. Firstly, for SketchUp to work in your favor, you need to be aware of the needs of a house. Playing around with the ‘Follow Me’ tool feature of the software will help you design the roof, a key design element of a house. This is of particular importance while designing an art deco house. You can use different roof styles like grids, gables, pavilions etc. A major area of art deco design is the elegant symmetry and clean lines of the roofs, which need to add a certain mesmerizing touch to the overall constellations of the building. Secondly, you will need to enhance the design appeal with some intricate detailing. This requires making use of curves and bevels. Bevels are of particular use when it comes to merging two faces with a certain grace. Textures plays a major role when it comes to art deco house designs. Look no further than black and white mosaic, chevron tile floors, and intricate banisters and railings. Finally, you need to create the exterior view of the house. Select a color scheme that befits an art deco house. Use bright colors like royal blue and manganese for an absolutely captivating appearance. Furnish it with picturesque windows that combine modern and vintage look. Make use of stained glass, if possible. You can also use iron deco grills, old lighting, and decorative militarist to bestow a perfect finish to your art deco house design.How to Design a House in Sketchup - Tutorial and Tips
Designing a beautiful art deco house in SketchUp is very feasible, if you are ready to invest some time in learning the design nuances. Here, we bring you a step-wise guide to understand it better. Step 1: Downloading the software and setting the interface - To design a house in SketchUp, you first need to download the software and explore the interface. SketchUp house design tutorial, tips, and tricks will help you to deal with this part. Step 2: Creating the floor plan - This is entirely your choice but make sure you creating a floor plan matching your art deco house design. Step 3: Utilizing Follow Me tool -Using this feature, you can easily create and manipulate shapes. Step 4: Drawing curves and bevels - This requires some skills of setting corner beads. You get them in the Edit menu. Step 5: Adding textures and colours - Play around with the choices and get extra creative with colors. Step 6: Adding lights - You need to add dim-soft lightings to create an art deco house design. Step 7: Designing windows and walls - Use unique windows to add a certain appeal to the building. You can use glass blocks or stained glasses. Step 8: Creating the roof - Make sure to create a roof that matches the art deco theme .Use grids, gables, pavilions etc. Step 9: Embellishing the exterior possibilities - Add vibrant deco elements to the exterior walls. Step 10: Rendering the house - Rendering is basically creating photorealistic visuals. This will help you to comprehend the final look of the house. SketchUp House Design Tutorial: 10 Steps [with Video Tutorial]
Working with SketchUp, you can make a 3D model of any structure. Here’s a guide for SketchUp learners on how to make an impressive 3D House Model. Step 1: Create a flooring plan - Come up with a proper floor plan design that is suitable for theart deco architecture. Step 2: Adjust the use of rectangular shapes - After creating a base structure, you can get creative with the design by extending a wall, changing angles and adopting curves. Make sure you draw all the necessary shapes. Step 3: Pay attention to details - Art deco design particularly requires delicate detailing. Use grids, gables, pavilions etc. to add an extra qualitative look to the house. Step 4: Create an impressive roof - SketchUp is capable of making slanting and angled roofs. You can design pitched, triangular, domed, curved roofs with its respective tools. Step 5: Rendering the exterior model - When all touches are in place, you can render the exterior. Exploring how different lighting and materials might look in the house.Tutorial: How To Make a House Model in SketchUp | The SketchUp Essentials
Using SketchUp, you can create a 3D house design model without much effort. Here’s a tutorial for beginners to understand the process better: Step 1: Modelling foundations - This is an essential part of the SketchUp 3D house design tutorial. Select the right component library and create a basic base structure. Step 2: Adopting walls - A great way to start is by adding rectangular shapes for the walls. Set a few guidelines for the wall segments. Step 3: Enhancing curves and working around them - When you got a basic wall structure ready, you need to enhance the design with curves. Don't be scared of using the curves in the walls for an amazingare deco style. Step 4: Using textures - You can use a variety of textures to make the house look more realistic. The stencilled patterns and bas-reliefs add a great art deco touch when it comes to house designing. Step 5: Creating a spectacular roof- You can adopt a plethora of different roof designs. Try to stick to the art deco genre. Create grids, gables, pavilions etc.. Step 6: Render with materials - As the final step, you can render finished scenes with materials and lightings. This will give you a photorealistic way to show your house design.SketchUp for 3D House Design Tutorial
If you have the prowess of SketchUp, the scope of creative art deco house designing becomes unlimited. Here's a tutorial for professionals to get the best out of the 3D software. Step 1: Modelling with materials - As a professional, you should use various materials to get the most realistic model in use. Try to create a distinct, artistic theme by using metallic coverings for door and window frames. Step 2: An enhanced modelling of walls - Set a theme before modelling walls. Follow the interior design motif and create walls that match the other construction details. Try to decorate walls with different styles. Use manipulated columns instead of simple walls. Step 3: Adding trims and moulding - setting a trim will help you declare the boundaries of the windows and doors. Try to keep the trims delicate instead of being robust. Step 4: Incorporating entablatures - This is a great way to add distinct sections for unique parts of the house. Consider the overall design before incorporating an entablature. Step 5: Using roofs - In an art deco design, it's important to create elemented roofs. Make use of grids, gables, pavilions etc. Step 6: view of the house - Try to create different positing angles of the house to get a crystal clear view of the elements present in the house.SketchUp 3D House Design Tutorial
The high modeling capacity of SketchUp can easily be used to build a toy house. Here’s a small guide for creating great toy houses with SketchUp: Step 1: Assemble the furniture - Assemble the furniture in an organised manner to make it look attractive. Step 2: Utilizing Split command - Utilizing the split command you can create complex shapes like a staircase. Step 3: Designing the roof - Create a simple gable roof with its stylish angular lines. Step 4: wall designing - Start creating walls for a toy house. Make sure to make use of imaginative art deco patterns, textures, and colors. Step 5: adding details - Enhance the house by adding a few intricate details like ceiling fixtures, decorative dormers, windows, and even period furniture. Step 6: Render and share - Finally, render the toy house and share it with your friends.SketchUp Toy House Design Tutorial
The easiest way to create a modern 3D house in SketchUp is to utilise the different tools of the software. Here’s a quick guide to follow: Step 1: Setting the floor plan - Start off with drafting a floor plan. Design the plan so that it matches with other features. Step 2: Exploring the windows - Get creative and creative with the windows. You can use large overhanging windows and split light transom windows. Step 3: Creating the walls - Consider using triangular, linear, and arches into your walls for a modern look. Step 4: Designing the roof - You can use two roofs such as flat or shed roofs for a modern house. Try the layers if you want to add proper depth. Step 5: Enhance the experience with elements - You can add unique elements such as overhang, deck, porch, or POP-out features. Step 6: Render final scenes - Put everything together and render the scene to view the final design. Create a Modern House with SketchUp | Design a House in SketchUp
If you are an absolute beginner to SketchUp, don’t worry exploring the world of house design will be a breeze. Here’s a quick guide: Step 1: Learn the toolbars - Play around the schedule, dimension and construct toolbars to get a good grip on the software. Step 2: Design the house plan - Start with the floor plan for your house. You can try simple rectangles for the walls. Step 3: Draw the facades - Get creative with the facades, windows, doors, and other essential features. Step 4: Enhance with curves - Incorporate curves to provide depth to your house. Use the ‘Paint Bucket’ to apply colors, textures, etc. Step 5: Create the roof - Try to create a roof that matches with an art deco theme of the house. Step 6: Render the final product - Test the overall look of the house in SketchUp and render it.SketchUp House Design | SketchUp for Beginners
Creating a basic 3D house in SketchUp is a great opportunity to test your 3D modelling skills and prowess. Here’s a basic tutorial for newer SketchUp users: Step 1: Start with the walls - Utilize the wall tool to create a basic wall structure. Use a drawing instruction manual to identify your SketchUp version. Step 2: Designing the roof - If it's an art deco house roof, design a unique roof from the menu. Make use of grids, gables and pavilions to create an attractive roof. Step 3: Adding the walls - It's time to start adding walls to the structure. Select the walls and divide them into partitions if required. Step 4: Enhancing interior - You can embellish the interior with details like textures, furniture, colours and lighting. Step 5: Rendering the exterior - Pay attention to the exterior details like textures and colors. Use bright colors like royal blue and manganese for an absolutely captivating appearance– Step 6: Render the final product - After making all the extensive design details, it's finally time to render the final product. Create a Basic 3D House in SketchUp | Interior, Exterior Design
SketchUp is the perfect tool to make a 3D model of a house. Follow this tutorial to understand the basics of model home designing: Step 1: Understand axes - To go ahead with model house designing you need to understand the basic idea of the axes. Step 2: Set guidelines - After enabling the construction and guidelines, it's time to create a floor plan. Step 3: Creating a base structure - Use the tools to create a base structure from the floor plans. Keep an eye on angles and shapes. Step 4: Setting wall textures - Try to use rough textures to give your wall more natural look. Step 5: Creating doors, windows - Determine the shapes and sizes of the doors and windows.Design Your Own House with SketchUp | Design a Model Home
Design Your Dream Home Today With SketchUp House Plan Tutorial
 Have you ever been browsing for a
SketchUp house plan
tutorial? Are you in need of a comprehensive and professional introduction to house design? With its range of tools and provisions, SketchUp is an ideal program for you to utilize to begin your journey into designing the home of your dreams.
Have you ever been browsing for a
SketchUp house plan
tutorial? Are you in need of a comprehensive and professional introduction to house design? With its range of tools and provisions, SketchUp is an ideal program for you to utilize to begin your journey into designing the home of your dreams.
Learning the Basics of SketchUp
 Before getting started in
designing a SketchUp house plan
, it is imperative that you learn the basics of the software. SketchUp allows you to create 3D models with exact measurements, enabling you to experience a visual representation of your design. Furthermore, its extensive collection of modeling tools enables you to create curved and organic shapes with precision and accuracy. A variety of Render programs can even be used to visualize how your model could look in a realistic setting.
Before getting started in
designing a SketchUp house plan
, it is imperative that you learn the basics of the software. SketchUp allows you to create 3D models with exact measurements, enabling you to experience a visual representation of your design. Furthermore, its extensive collection of modeling tools enables you to create curved and organic shapes with precision and accuracy. A variety of Render programs can even be used to visualize how your model could look in a realistic setting.
Discovering the Functions of SketchUp
 With SketchUp, you can create 2D drawings, which are plans that lay out the design of your home. While using the program, you can insert measurements, textures, and fixtures that your house will feature. Select materials that will compose your completed design, such as walls, windows, tiles, and so on, in order to make the necessary transformations from your 2D drawing to your 3D model.
With SketchUp, you can create 2D drawings, which are plans that lay out the design of your home. While using the program, you can insert measurements, textures, and fixtures that your house will feature. Select materials that will compose your completed design, such as walls, windows, tiles, and so on, in order to make the necessary transformations from your 2D drawing to your 3D model.
Using SketchUp in Designing a House Plan
 In designing your
house plan with SketchUp
, the best thing to do is to begin with a simple model. SketchUp enables you to accurately measure the basic components of your design, such as walls, windows, doors, and measurements. You can use scale tools, manipulate objects, and also trace physical objects with SketchUp. It is important to note that designs made with SketchUp can be laid out on a flat surface, allowing you to easily create blueprints.
In designing your
house plan with SketchUp
, the best thing to do is to begin with a simple model. SketchUp enables you to accurately measure the basic components of your design, such as walls, windows, doors, and measurements. You can use scale tools, manipulate objects, and also trace physical objects with SketchUp. It is important to note that designs made with SketchUp can be laid out on a flat surface, allowing you to easily create blueprints.
Bringing Your Dream Home to Life With SketchUp
 Let your creativity soar by taking advantage of SketchUp's powerful features. Create detailed items and objects, such as furniture, stairs, roofs, and other elements that your design requires. With SketchUp, you can make use of the present library of components or generate your own for a highly personalized result. Each creation and element you add can be modified through drag and drop, 3D scaling, and more.
With the right tools, there is no limit to what you can create with a
SketchUp house plan
. Get started today and learn how to use SketchUp to turn your dream home into reality.
Let your creativity soar by taking advantage of SketchUp's powerful features. Create detailed items and objects, such as furniture, stairs, roofs, and other elements that your design requires. With SketchUp, you can make use of the present library of components or generate your own for a highly personalized result. Each creation and element you add can be modified through drag and drop, 3D scaling, and more.
With the right tools, there is no limit to what you can create with a
SketchUp house plan
. Get started today and learn how to use SketchUp to turn your dream home into reality.









![SketchUp House Design Tutorial: 10 Steps [with Video Tutorial] - tall 1](https://i.pinimg.com/originals/2f/9f/80/2f9f807467480027a29437b41a10bfd2.jpg)
![SketchUp House Design Tutorial: 10 Steps [with Video Tutorial] - tall 2](https://i.pinimg.com/originals/3c/8f/87/3c8f87e4d2bca9186e2c9fde28f32efb.jpg)
![SketchUp House Design Tutorial: 10 Steps [with Video Tutorial] - tall 3](https://s-media-cache-ak0.pinimg.com/736x/f4/68/b1/f468b1a6060cc7912e4c154ac1ae1a28.jpg)
![SketchUp House Design Tutorial: 10 Steps [with Video Tutorial] - wide 1](https://i.pinimg.com/originals/f2/47/c2/f247c20f88d637bfc963d249f5347efd.jpg)
![SketchUp House Design Tutorial: 10 Steps [with Video Tutorial] - wide 2](https://i.pinimg.com/736x/8f/4c/d7/8f4cd75326b47345c4dcc76845b67a23.jpg)
![SketchUp House Design Tutorial: 10 Steps [with Video Tutorial] - wide 4](https://i.pinimg.com/originals/01/a9/7f/01a97f5b33fec4f768afe997ad2a247b.jpg)
![SketchUp House Design Tutorial: 10 Steps [with Video Tutorial] - wide 5](https://i.pinimg.com/originals/87/c7/0d/87c70d95110e4051a08012667dcf61cf.jpg)
![SketchUp House Design Tutorial: 10 Steps [with Video Tutorial] - wide 7](https://i.pinimg.com/originals/64/2e/4c/642e4cde72444e423561bd6ce9c6e312.jpg)
![SketchUp House Design Tutorial: 10 Steps [with Video Tutorial] - wide 8](https://i.pinimg.com/736x/0c/d6/af/0cd6aff0085d23d0dc5475c3c0ba8400.jpg)
![SketchUp House Design Tutorial: 10 Steps [with Video Tutorial] - wide 9](https://i.pinimg.com/originals/01/60/c4/0160c4449808f7ff55e8e91ba59cbcc5.jpg)




























































