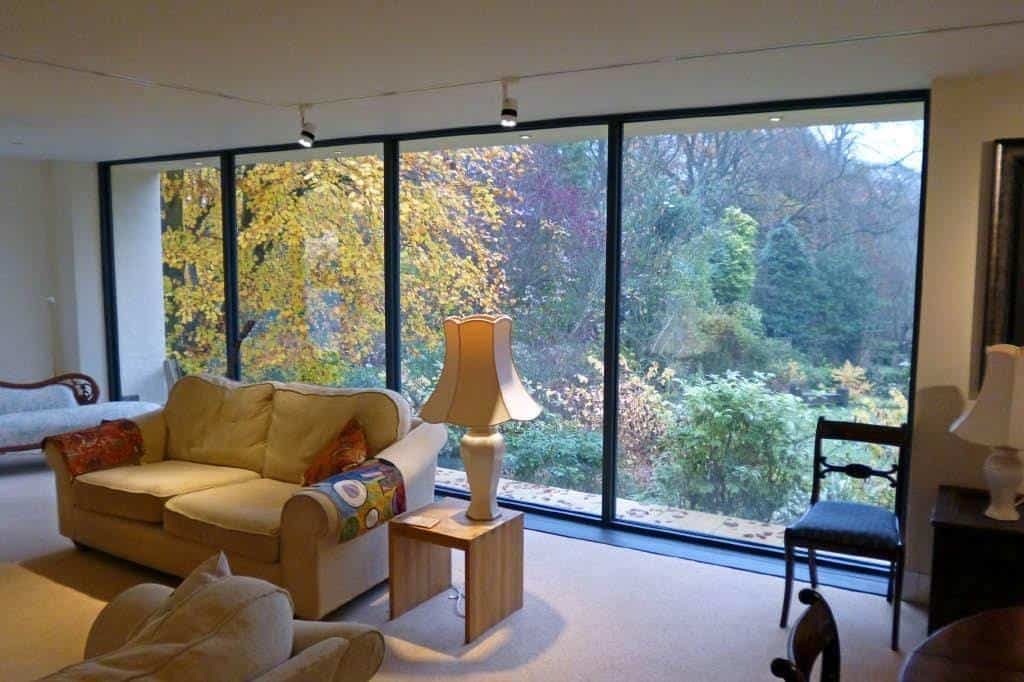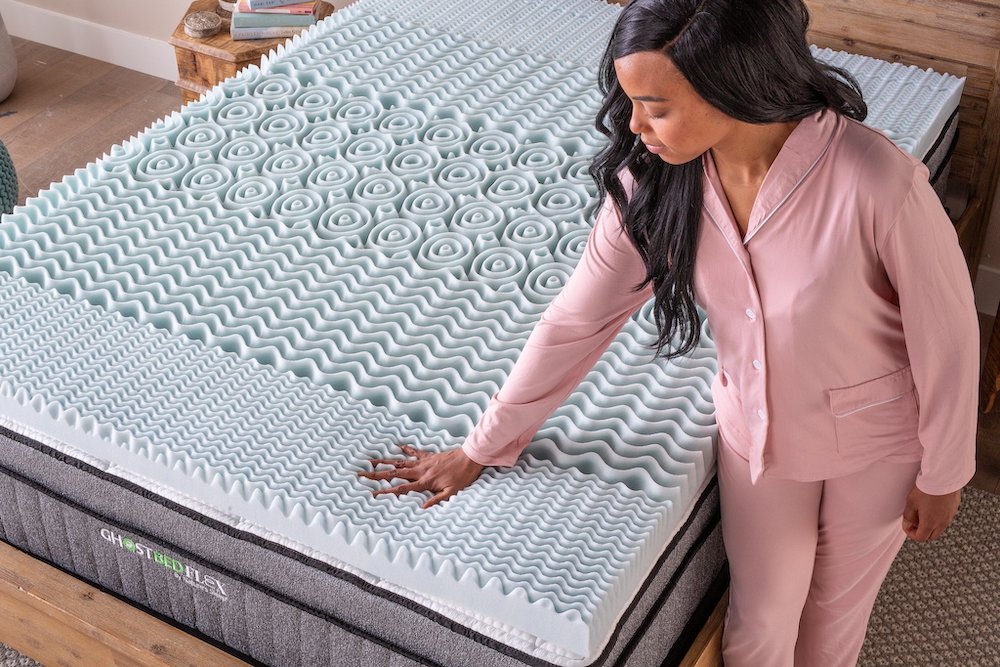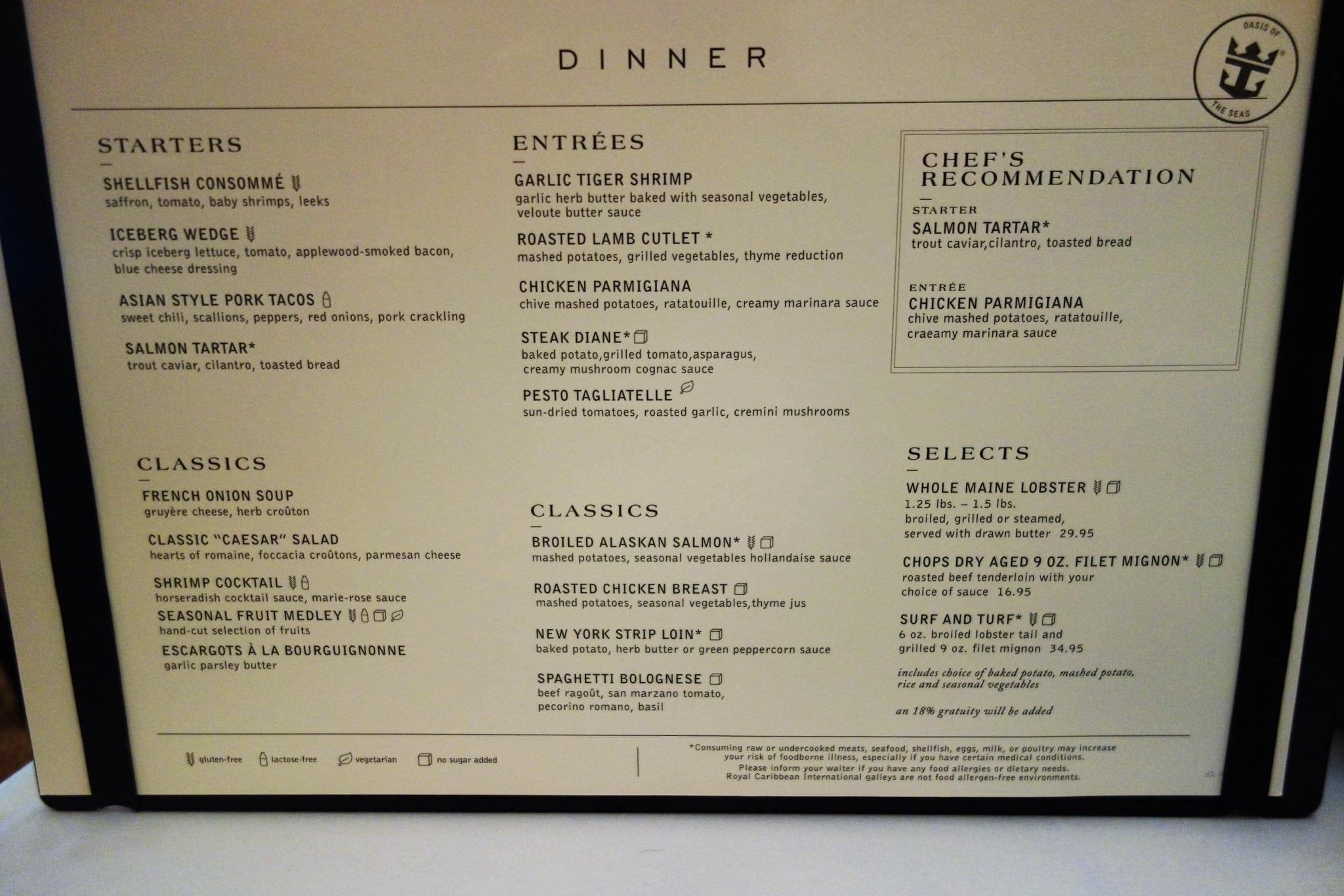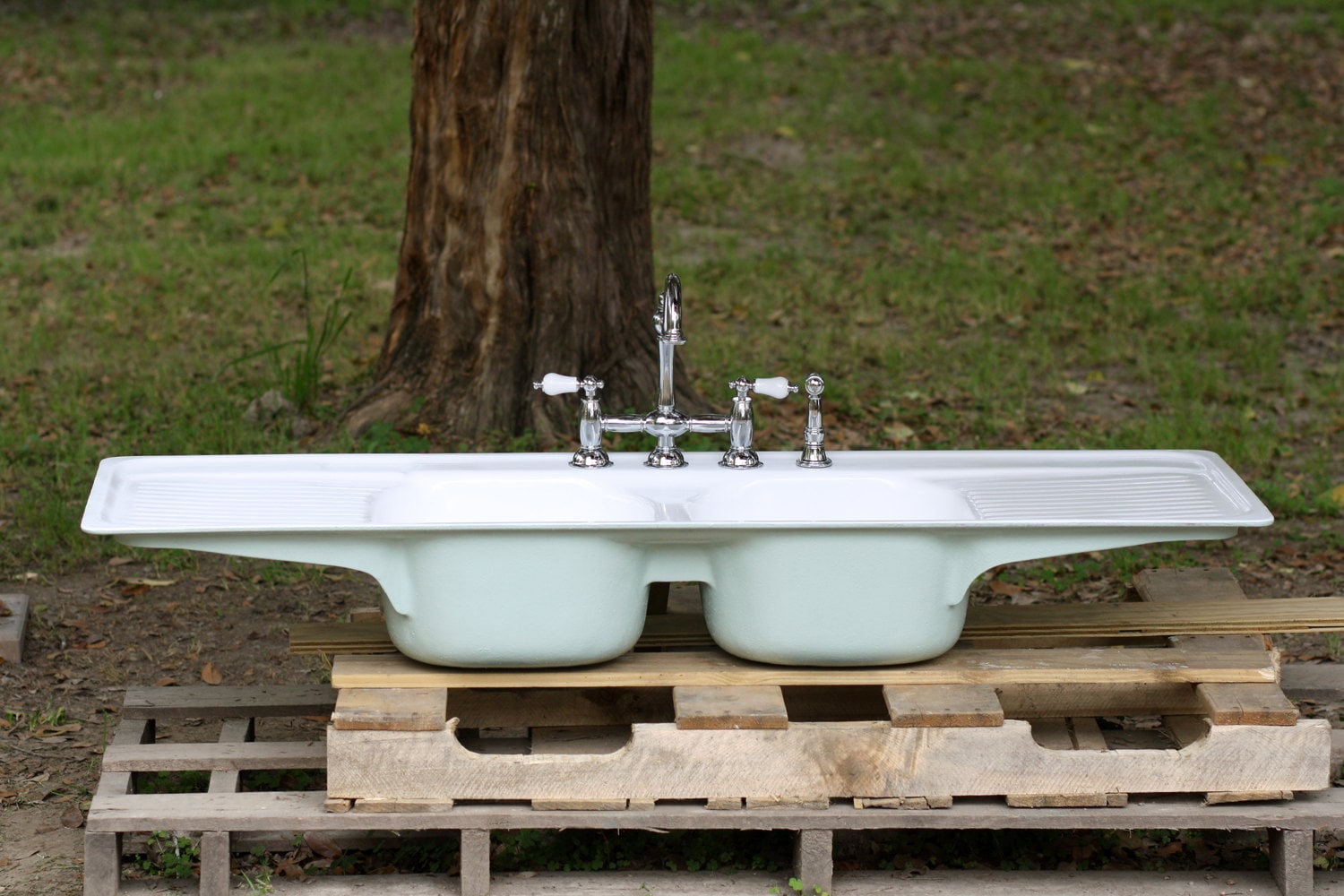Country House Designs with Front Porches
Country house designs have a relaxed and rustic feel. Many have front porches that provide a perfect spot for relaxing and enjoying the outdoors. From Victorian-style homes to cottages and ranches, here are the top ten country house designs with front porches.
1. Farmhouse: The classic farmhouse design features simple, symmetrical lines and a wraparound front porch to welcome visitors. It is a popular home style choice for a rural setting.
2. Cottage: A cottage-style house plan usually has multiple stories with sloping roofs and a spacious porch. The design creates a cozy and inviting atmosphere. This type of home plan is often combined with traditional decor for a quaint country look.
3. Log cabin: Log cabin-style homes have an old-fashioned charm that is ideal for a country setting. A typical log cabin plan includes a rustic porch with log detailing on the posts and railing. These homes are commonly built by hand using authentic logs.
4. Craftsman: Craftsman-style house designs feature a large front porch with ornate columns and railings. This style often reflects the Arts and Crafts Movement and is characterized by a seamless blend of traditional and modern elements.
5. Bungalow: This type of home design is typically one-story with a prominent front porch. Some designs have multiple porches, each with a different level of privacy. Bungalow-style homes are perfect for couples and small families.
6. Victorian: Unlike other house plans, a Victorian-style home features ornate detailing on the exterior, including the front porch. This type of home is usually two stories with a symmetrical façade and multiple gables or dormers.
7. Chalet: A Swiss-inspired chalet-style house often has a wood-shingled roof and distinctive windows. It is typically two stories and features a wraparound porch with different sections to accommodate various activities.
8. Greek Revival: This architectural style emerged in the early 19th century in the American South. Greek Revival-style homes typically have two stories, a formal entry, and a wrap-around porch with a balcony above. The main section of the house is usually flanked by symmetrical wings.
9. Plantation: With a name that evokes an image of the old South, a plantation-style home has a spacious front porch and typically includes several design elements inspired by the Greek Revival style. These homes are often set in a rural, pastoral setting.
10. Rustic: A rustic-style house typically features a large front porch and traditional details like wood siding and exposed rafters. These homes often have a warm, inviting atmosphere and evoke a feeling of the great outdoors.
Modern House Designs with Front Porches
In contrast to traditional house plans, modern house designs often feature a streamlined silhouette and minimal detailing. Front porches can be added for functionality or to create a decorative element. Here are the top ten modern house designs with a front porch.
1. Ranch: Ranch-style homes have a one-story design and simple, symmetrical lines. These homes often feature a spacious front porch that can be used for additional living space for outdoor entertaining.
2. Villa: Villas are usually large homes with an open floor plan. Some villa plans include a porch to extend the living area outdoors. The design of the home usually incorporates classic styling elements, but with a modern twist.
3. Contemporary: A contemporary home design usually features a front porch for welcoming guests. These homes have an open floor plan and enclosed living spaces for maximum privacy. Unique detailing and modern accents are often added to the design.
4. Modern Farmhouse: This type of home plan takes its inspiration from a traditional farmhouse but with modern updates. Modern farmhouse designs typically have a wraparound porch, often with wood-framed windows and a sloping roof.
5. Mid-Century Modern: A mid-century modern design is characterized by clean lines, minimal detailing, and a single story. Many house plans have a front porch that extends the living area outdoors. This home style is perfect for lovers of the 1950s and 1960s aesthetic.
6. Flat Roof Ranch: A flat roof ranch is similar to the traditional ranch design but includes a moderntwist. These homes often feature a front porch with a flat roof, often overhanging the driveway. These designs provide an interesting mix of modern and traditional elements.
7. California Ranch: A California ranch is inspired by the traditional 1930s ranch style. These homes have a blend of craftsman and Ranch-style elements and typically include a spacious front porch that looks out onto the backyard.
Enter the world of Front Porch Designs for a Simple House Plan with Style
 Invest in a
simple house plan
with a
front porch
and you can bring modern country charm into your home design. An inviting front porch is the perfect place for a relaxing morning coffee, conversation with neighbors, evening gathering or just sitting and enjoying the view. Today’s home designs feature a variety of porch styles to enhance curb appeal from cozy covered entries to dramatic wraparounds.
Invest in a
simple house plan
with a
front porch
and you can bring modern country charm into your home design. An inviting front porch is the perfect place for a relaxing morning coffee, conversation with neighbors, evening gathering or just sitting and enjoying the view. Today’s home designs feature a variety of porch styles to enhance curb appeal from cozy covered entries to dramatic wraparounds.
First Considerations for Your Simple House Plan Design
 Before you select the perfect
front porch
for your
house plan
, take a few minutes to evaluate the weather in your area. If your home has a lot of shade, go with a covered porch or screened-in porch. But if you’re basking in sunshine, use these additional tips to incorporate optimal design and style into your
simple house plan
:
Before you select the perfect
front porch
for your
house plan
, take a few minutes to evaluate the weather in your area. If your home has a lot of shade, go with a covered porch or screened-in porch. But if you’re basking in sunshine, use these additional tips to incorporate optimal design and style into your
simple house plan
:
- Determine porch size – Since square footage is so precious in homes, prioritize your porch size when making changes to your design.
- Include railing or columns – To inject more personality into your house plan, add porch columns to your design.
- Allow for architectural detailing – Simple house plan designs with a front porch can easily incorporate open windows, decorative millwork, and arches for added interest.
Choose Creative Materials for Style
 The
materials
used for your
front porch
can add visual interest and texture to your
house plan
. Brick, stone, wood, and more can all find their way into your simple house plan design. If you want to make a strong first impression, choose dynamic materials that will make your home stand out. Matching the materials you use to the style of your home is key. Make sure the flooring you choose fits into the design of your
simple house plan
. Using wood flooring on a porch can create a classic, traditional vibe while slate tiles tend to look more urban and modern.
The
materials
used for your
front porch
can add visual interest and texture to your
house plan
. Brick, stone, wood, and more can all find their way into your simple house plan design. If you want to make a strong first impression, choose dynamic materials that will make your home stand out. Matching the materials you use to the style of your home is key. Make sure the flooring you choose fits into the design of your
simple house plan
. Using wood flooring on a porch can create a classic, traditional vibe while slate tiles tend to look more urban and modern.
Modernize Your House Plan with Convenience in Mind
 Adding a
front porch
to your
house plan
can be the perfect way to make your home unique and inviting. Incorporate modern features like cup holders built into the rails for beverages or phone charging stations to keep track of important devices. From outdoor kitchens to multi-level decks, there are a variety of improvements you can make to update your house plan and bring more convenience to your home.
Adding a
front porch
to your
house plan
can be the perfect way to make your home unique and inviting. Incorporate modern features like cup holders built into the rails for beverages or phone charging stations to keep track of important devices. From outdoor kitchens to multi-level decks, there are a variety of improvements you can make to update your house plan and bring more convenience to your home.























