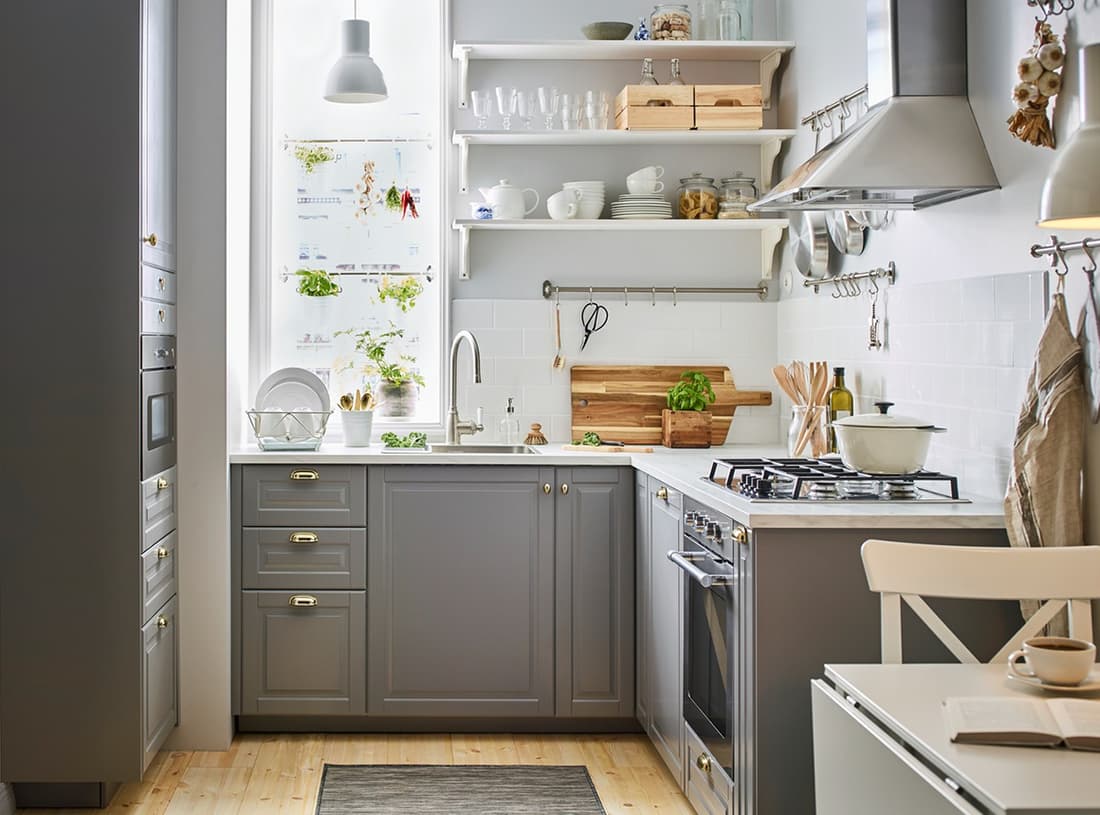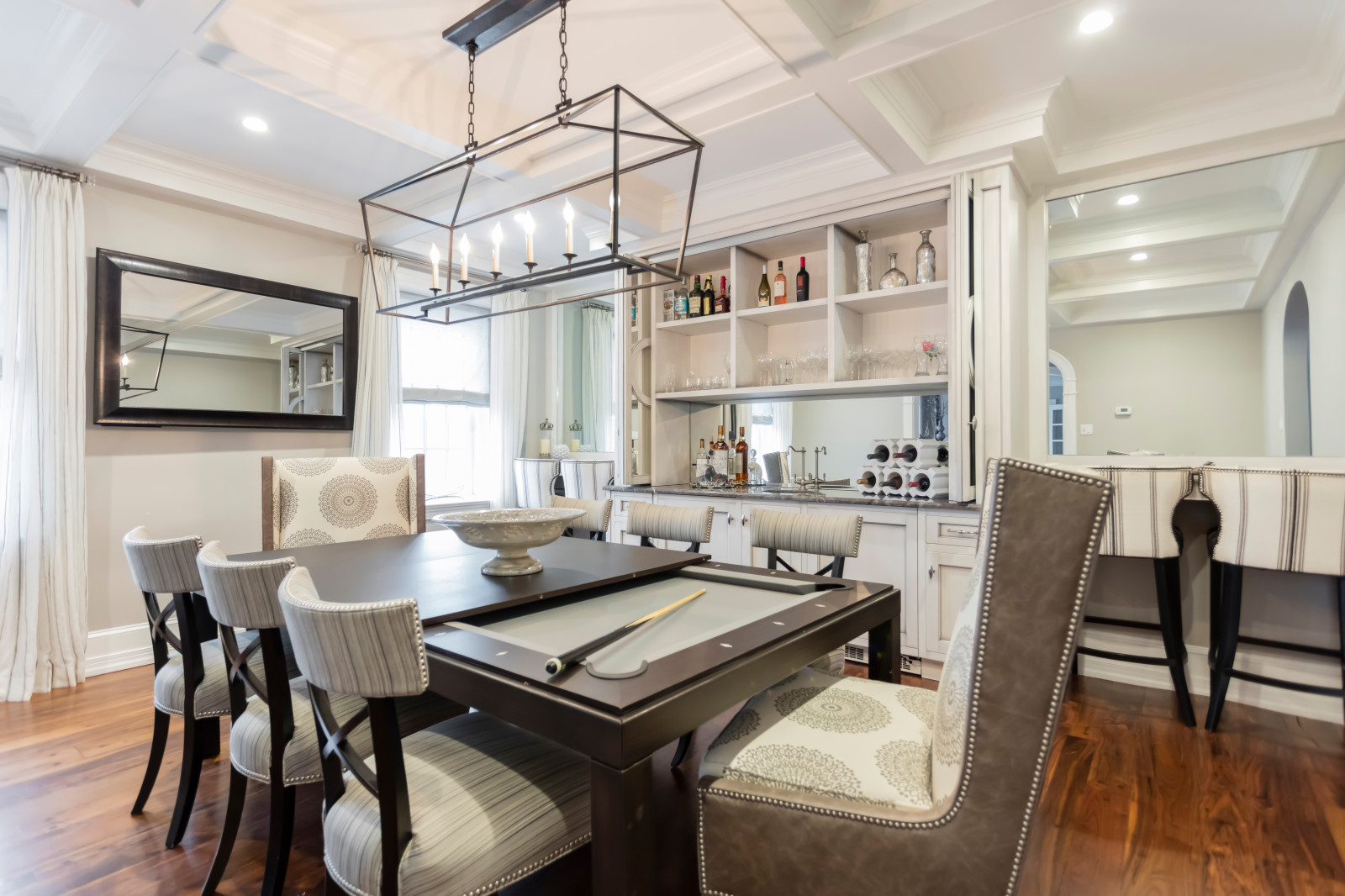Earthquake-Proof House Design
A reliable, earthquake-proof house is essential for any family to ensure their safety in areas prone to tremors. Art Deco earthquake-proof house designs combine functional architecture with elegant aesthetics. Using reinforced steel and concrete frames, load-bearing walls, tilt-up concrete panels, and engineered wood frames, an earthquake-resistant house can be built to safely withstand seismic activity. Earthquake-proofing a structure involves engineering strong connections between the walls, floors, and roof, and installing strong retaining structures at the foundation.
Structure Reinforced Through Geopolymer Concrete
Geopolymer concrete is a type of high-strength material used to reinforce structures for earthquake-proofing. This type of concrete utilizes materials such as fly ash, silica fume, quartz powder, and calcined clay to create a strong and reliable building material. Geopolymer concrete is often used to construct interior reinforcements, providing improved structural integrity to Art Deco house designs. Additionally, geopolymer concrete can be used to construct earthquake-proof foundation slabs that are impervious to tremors.
Steel Framework Construction for Reinforced House Designs
Steel framework construction is a reliable and robust approach for earthquake-resistant structures. In Art Deco house designs, steel components are used to construct interior and exterior walls, columns, beams, and other parts of the house. Steel frames provide increased overall strength to the structure, absorbing energy from tremors before they can cause any major damage. Additionally, steel frames are much lighter compared to concrete, making them easier to install in earthquake-proof designs.
Earthquake-Resistant Masonry Structure Design
Masonry structures, such as brickwork or stonework, have long been a popular feature in Art Deco home designs. Traditional masonry structures are often vulnerable to damage from tremors, and need to be reinforced with steel reinforcements or cross frames to make them earthquake-proof. Dependent on the seismic hazard, these masonry structures can be strengthened by using reinforced concrete beams or columns. This reinforcement increases the overall strength of the structure and ensures that it is earthquake-proof.
Load-Bearing Wall Construction for Reinforced House Designs
Load-bearing wall construction is an important feature of earthquake-proof Art Deco house designs. Load-bearing walls are necessary to provide the necessary lateral support to the walls, roof, and floors of a house. Load-bearing walls must be constructed from materials that are strong enough to resist seismic activity, such as reinforced concrete, and reinforced steel frames. Additionally, these walls must have strong connections between the floors and roof to be able to withstand any seismic activity.
Reinforced Concrete Frame Construction
Reinforced concrete frames are essential in earthquake-proof Art Deco home designs. Reinforced concrete frames are strong and rigid components that provide extra support and stability to the structure, allowing it to withstand earthquakes better than regular concrete frames. Additionally, reinforced concrete can be used to reinforce existing masonry structures or retrofitted onto existing structures, making them better able to withstand damage from tremors.
Passive House Design Using Reinforced Steel Elements
Passive house designs, which focus on energy efficiency, can also be incorporated into Art Deco house designs. Reinforced steel elements, such as frames, columns, and beams, can be used in the construction of the house to provide extra strength and stability. The steel frames will help to absorb the shock waves of an earthquake, preventing the structure from sustaining severe damage.
Reinforced Tilt-Up Concrete Wall Design
Tilt-up concrete walls provide extra structural reinforcement for Art Deco house designs. Reinforced tilt-up concrete walls are strong and rigid, and they are essential for providing the necessary lateral support to withstand seismic activity. Additionally, reinforced tilt-up concrete walls can be used in combination with steel frames or masonry structures to further increase the strength and stability of the structure.
Engineered Wood Design for Reinforced House Framing
Engineered wood is also an essential component in earthquake-proof Art Deco house designs. Engineered wood is a strong and rigid composite material with superior strength and stability, making it ideal for use in seismic activity prone areas. Engineered wood frames can be used in combination with other materials, such as steel or concrete, to provide a stronger and more reliable structure.
Cast-in-Place Concrete Design for Reinforced House Foundation
A reinforced cast-in-place concrete foundation is essential for any earthquake-proof house. The reinforced concrete foundation can be used to anchor the structure to the ground, preventing it from being shifted during seismic activity. Additionally, the reinforced concrete foundation can be used to provide extra support to the walls, floor, and roof of the house.
Braced Frame Design for Reinforced House Design
Braced frames are one of the most reliable components for any earthquake-proof Art Deco house designs. Braced frames are used to provide additional stability and lateral support to the structure, and can be constructed from steel, reinforced concrete, or engineered wood. Braced frames are often used in combination with other materials to provide extra rigidity and reliability to the structure, making it better able to withstand seismic forces.
Reinforced Home Design: Constructing Structures to Stand the Test of Time
 The reinforced home design combines ultra-durable materials such as
steel
,
iron
, and
reinforced cement
with innovative engineering techniques to create holistic structures that will stand the test of time. Reinforced home design is often used to construct buildings in areas prone to rough weather, such as
coastal areas
, or places with seismic activity such as
California
. This approach goes beyond the bare bones construction methods of standard buildings to create robust and reliable structures that remain in top condition.
The reinforced home design combines ultra-durable materials such as
steel
,
iron
, and
reinforced cement
with innovative engineering techniques to create holistic structures that will stand the test of time. Reinforced home design is often used to construct buildings in areas prone to rough weather, such as
coastal areas
, or places with seismic activity such as
California
. This approach goes beyond the bare bones construction methods of standard buildings to create robust and reliable structures that remain in top condition.
A Multi-Pronged Approach to Protection
 Constructing a reinforced home starts with assessing the climate and conditions of the environment to see how the structure should react. Depending on the region, there may be severe
wind conditions
,
excessive snow
,
heavy rains
, or
earthquakes
to plan for. Once the environment and potential weather conditions are taken into account, the contractor can start to build the structure in such a way as to create a holistic approach to protection.
Constructing a reinforced home starts with assessing the climate and conditions of the environment to see how the structure should react. Depending on the region, there may be severe
wind conditions
,
excessive snow
,
heavy rains
, or
earthquakes
to plan for. Once the environment and potential weather conditions are taken into account, the contractor can start to build the structure in such a way as to create a holistic approach to protection.
Materials of Choice
 The materials that are best suited for reinforced home design are durable and weather-resistant. This includes materials such as steel, iron, and cement. Steel is incredibly strong and can be molded into any shape, making it great for designing structures that can absorb shock and remain stable. Iron is a potent material which maintains its shape even when heavily exposed to the elements. Reinforced concrete is an excellent material that is incredibly strong and can withstand extreme weather conditions.
The materials that are best suited for reinforced home design are durable and weather-resistant. This includes materials such as steel, iron, and cement. Steel is incredibly strong and can be molded into any shape, making it great for designing structures that can absorb shock and remain stable. Iron is a potent material which maintains its shape even when heavily exposed to the elements. Reinforced concrete is an excellent material that is incredibly strong and can withstand extreme weather conditions.
Standard Versus Reinforced Home Design
 A standard house design is built using simple materials such as wood and cement. While these materials are strong enough to construct a house, they are not always ideal for areas with extreme weather. With reinforced home design, the same basic materials are used, however they are reinforced and treated with weather-resistant sealants. This makes them much more resistant to the elements and able to withstand more extreme conditions.
A standard house design is built using simple materials such as wood and cement. While these materials are strong enough to construct a house, they are not always ideal for areas with extreme weather. With reinforced home design, the same basic materials are used, however they are reinforced and treated with weather-resistant sealants. This makes them much more resistant to the elements and able to withstand more extreme conditions.




































































































