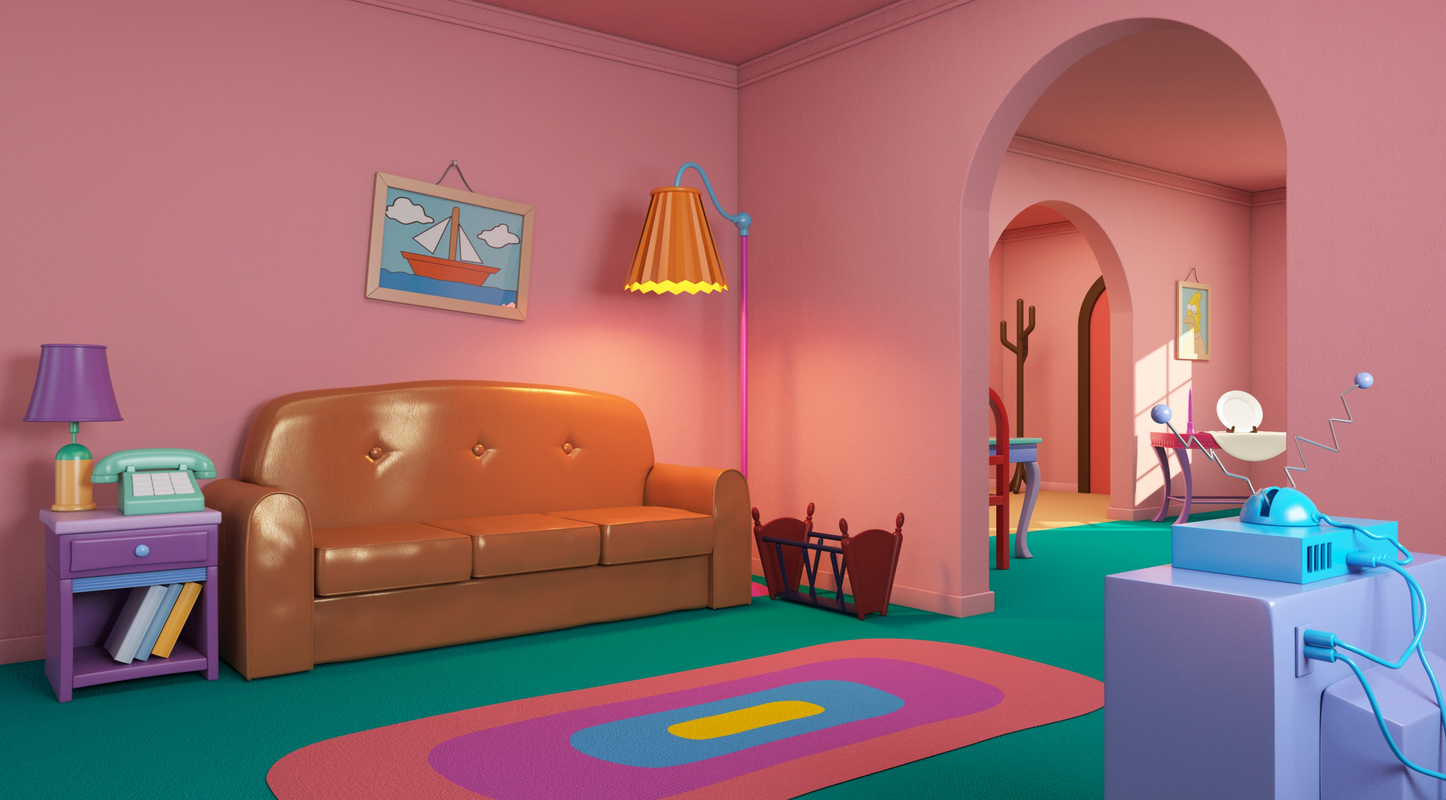When it comes to kitchen design, the layout is crucial in ensuring functionality and efficiency. One popular layout that has gained traction in recent years is the open galley kitchen. This design maximizes space and creates a seamless flow between the kitchen and other areas of the house. If you're thinking of renovating your kitchen, here are 10 open galley kitchen design ideas to consider.Open Galley Kitchen Design Ideas
The open galley kitchen layout is characterized by two parallel countertops or walls that face each other, with an open space in between. This layout is ideal for small spaces as it utilizes every inch of available space while still creating a spacious and airy feel. It also allows for easy movement and accessibility between work areas.Open Galley Kitchen Design Layout
Don't let a small kitchen deter you from considering an open galley layout. In fact, this design is perfect for smaller spaces as it maximizes every inch of available space. Consider using light colors and reflective surfaces to create the illusion of a larger space. Incorporating storage solutions such as pull-out cabinets and shelves can also help keep your kitchen organized and clutter-free.Small Open Galley Kitchen Design
If you have a larger kitchen space, consider incorporating an island into your open galley kitchen design. This not only adds extra counter space for food preparation and entertaining but also serves as a visual anchor for the kitchen. You can also include a breakfast bar on the island for a casual dining option.Open Galley Kitchen Design with Island
Speaking of breakfast bars, this is a great addition to an open galley kitchen design. It provides a casual and informal dining option for quick meals or entertaining guests. Consider incorporating a different countertop material or color to differentiate the breakfast bar from the rest of the kitchen.Open Galley Kitchen Design with Breakfast Bar
Similar to an island, a peninsula is an extension of the kitchen countertop that is connected to a wall or cabinet. This is a great option for smaller kitchens as it provides extra counter space without taking up too much room. You can also use the peninsula as a breakfast bar or for additional storage.Open Galley Kitchen Design with Peninsula
White cabinets are a timeless and classic choice for any kitchen design, including the open galley layout. They create a clean and bright look, making the space feel larger and more open. You can also pair white cabinets with a bold backsplash or colorful accents for a pop of color.Open Galley Kitchen Design with White Cabinets
If you prefer a more dramatic and modern look, consider using dark cabinets in your open galley kitchen design. Dark cabinets can create a sleek and sophisticated feel, and when paired with light countertops and backsplash, they can create a beautiful contrast. Just make sure to incorporate enough lighting to avoid making the space feel too dark.Open Galley Kitchen Design with Dark Cabinets
Stainless steel is a popular choice for kitchen appliances as they are durable, easy to clean, and add a modern touch to any design. In an open galley kitchen, stainless steel appliances can create a cohesive and polished look. You can also mix and match different finishes, such as matte black or copper, for a more personalized touch.Open Galley Kitchen Design with Stainless Steel Appliances
Natural light is a crucial element in any kitchen design. In an open galley layout, natural light can help make the space feel more open and airy. Consider adding windows or skylights to bring in more natural light. You can also use light-colored materials and finishes to reflect the light and make the space feel brighter.Open Galley Kitchen Design with Natural Light
Benefits of an Open Galley Kitchen Design

Maximizes Space
 One of the main advantages of an open galley kitchen design is its ability to maximize space. By removing walls and barriers, the kitchen becomes more open and spacious, allowing for better flow and movement. This is particularly beneficial for smaller homes or apartments where space is limited. With an open galley kitchen, you can have all the functionality and storage of a traditional kitchen, but with a more open and airy feel.
One of the main advantages of an open galley kitchen design is its ability to maximize space. By removing walls and barriers, the kitchen becomes more open and spacious, allowing for better flow and movement. This is particularly beneficial for smaller homes or apartments where space is limited. With an open galley kitchen, you can have all the functionality and storage of a traditional kitchen, but with a more open and airy feel.
Increased Natural Light
 Another benefit of an open galley kitchen design is the increased natural light that comes into the space. With fewer walls and barriers, natural light from windows and doors can easily flow into the kitchen, making it feel brighter and more inviting. This can also help save on energy costs as there will be less need for artificial lighting during the day.
Another benefit of an open galley kitchen design is the increased natural light that comes into the space. With fewer walls and barriers, natural light from windows and doors can easily flow into the kitchen, making it feel brighter and more inviting. This can also help save on energy costs as there will be less need for artificial lighting during the day.
Encourages Social Interaction
 The open design of a galley kitchen also encourages social interaction. With no walls separating the kitchen from the rest of the living space, those cooking or preparing food can easily interact with others in the adjoining rooms. This is great for entertaining guests or for families who want to spend more time together while cooking and eating.
The open design of a galley kitchen also encourages social interaction. With no walls separating the kitchen from the rest of the living space, those cooking or preparing food can easily interact with others in the adjoining rooms. This is great for entertaining guests or for families who want to spend more time together while cooking and eating.
Easy to Customize
 Open galley kitchens are also highly customizable. With no walls or barriers, there are endless possibilities for how you can design and layout your kitchen. You can choose to have a large island for additional counter space and seating, or you can have a more traditional U-shaped layout. The open design also allows for more flexibility in terms of furniture and appliances, as there are no restrictions from walls or doors.
In conclusion,
an open galley kitchen design is a great option for those looking to maximize space, increase natural light, encourage social interaction, and have a highly customizable kitchen. With its modern and open feel, it is a popular choice for homeowners and can add value to any home. Consider incorporating this design idea into your next kitchen renovation for a functional and stylish space.
Open galley kitchens are also highly customizable. With no walls or barriers, there are endless possibilities for how you can design and layout your kitchen. You can choose to have a large island for additional counter space and seating, or you can have a more traditional U-shaped layout. The open design also allows for more flexibility in terms of furniture and appliances, as there are no restrictions from walls or doors.
In conclusion,
an open galley kitchen design is a great option for those looking to maximize space, increase natural light, encourage social interaction, and have a highly customizable kitchen. With its modern and open feel, it is a popular choice for homeowners and can add value to any home. Consider incorporating this design idea into your next kitchen renovation for a functional and stylish space.


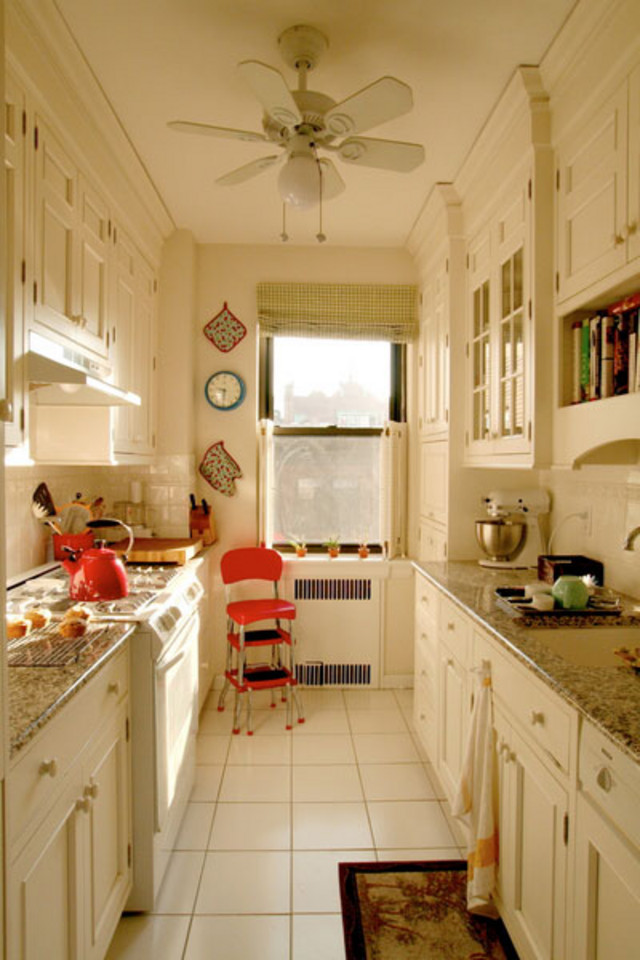



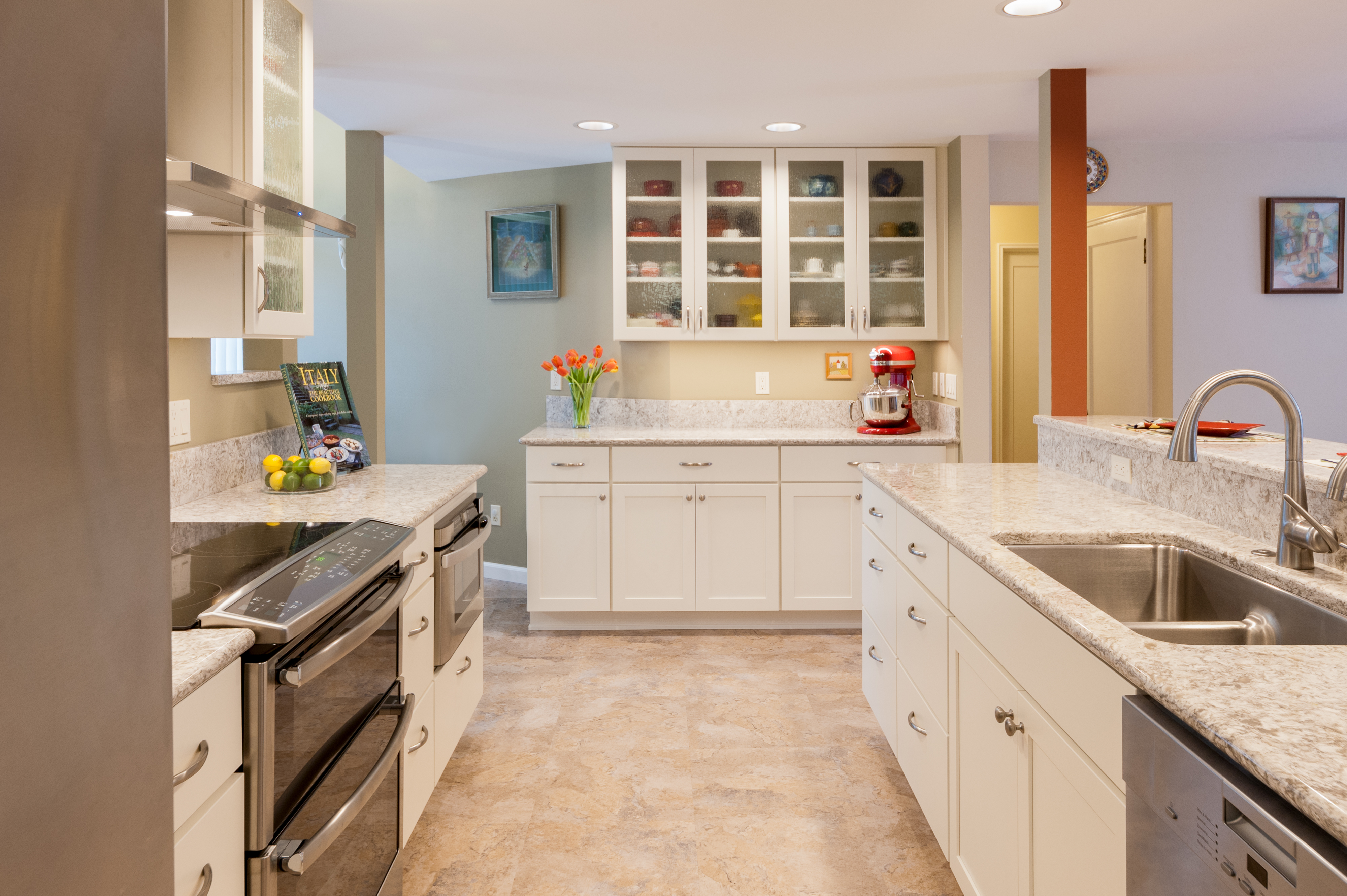

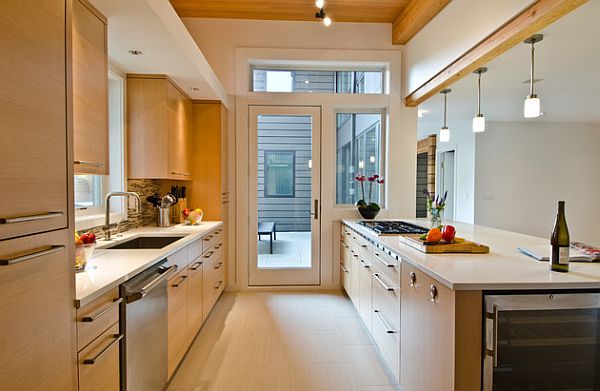














:max_bytes(150000):strip_icc()/galley-kitchen-ideas-1822133-hero-3bda4fce74e544b8a251308e9079bf9b.jpg)





















:max_bytes(150000):strip_icc()/galley-kitchen-ideas-1822133-hero-3bda4fce74e544b8a251308e9079bf9b.jpg)
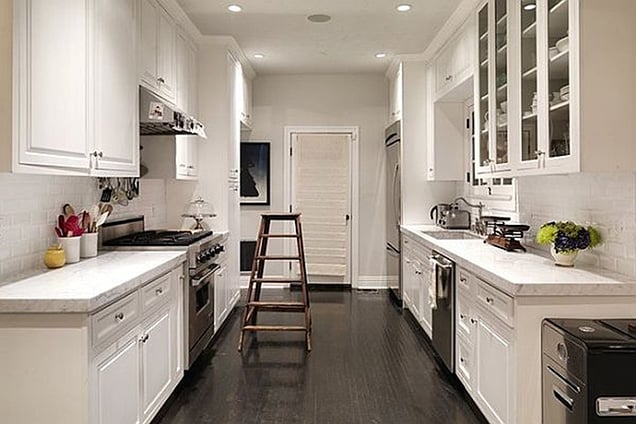
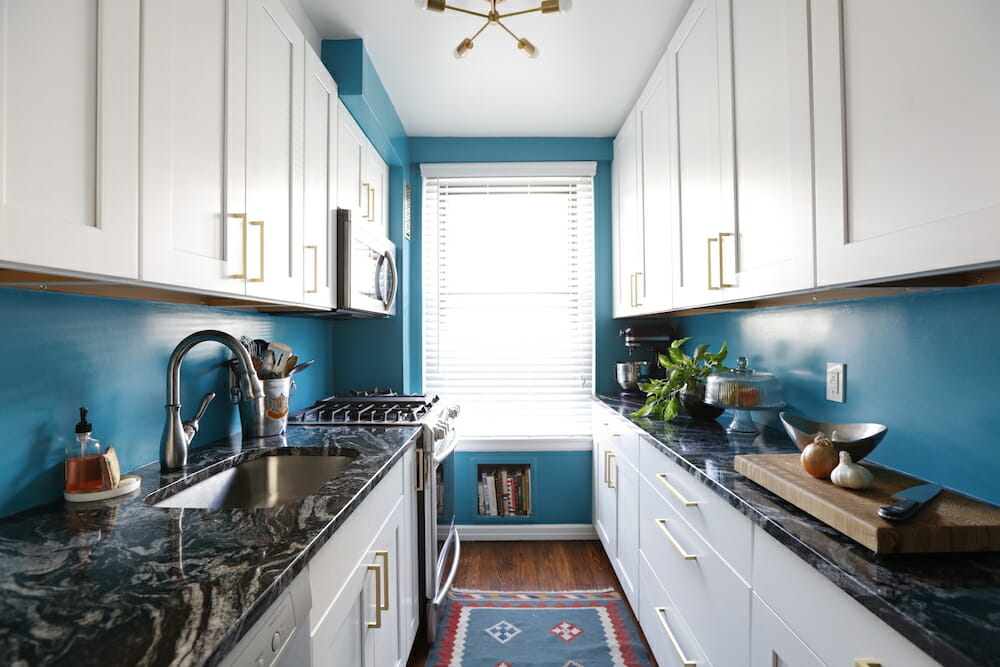




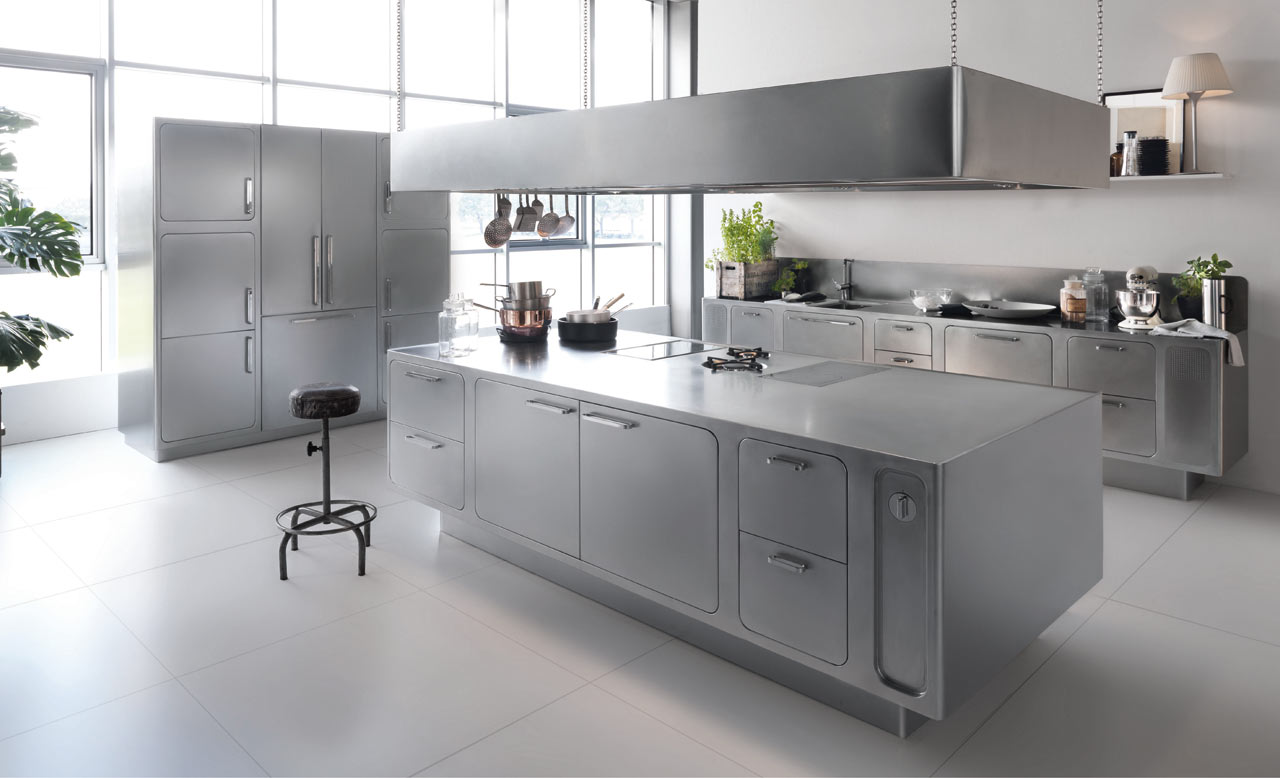
:max_bytes(150000):strip_icc()/make-galley-kitchen-work-for-you-1822121-hero-b93556e2d5ed4ee786d7c587df8352a8.jpg)







