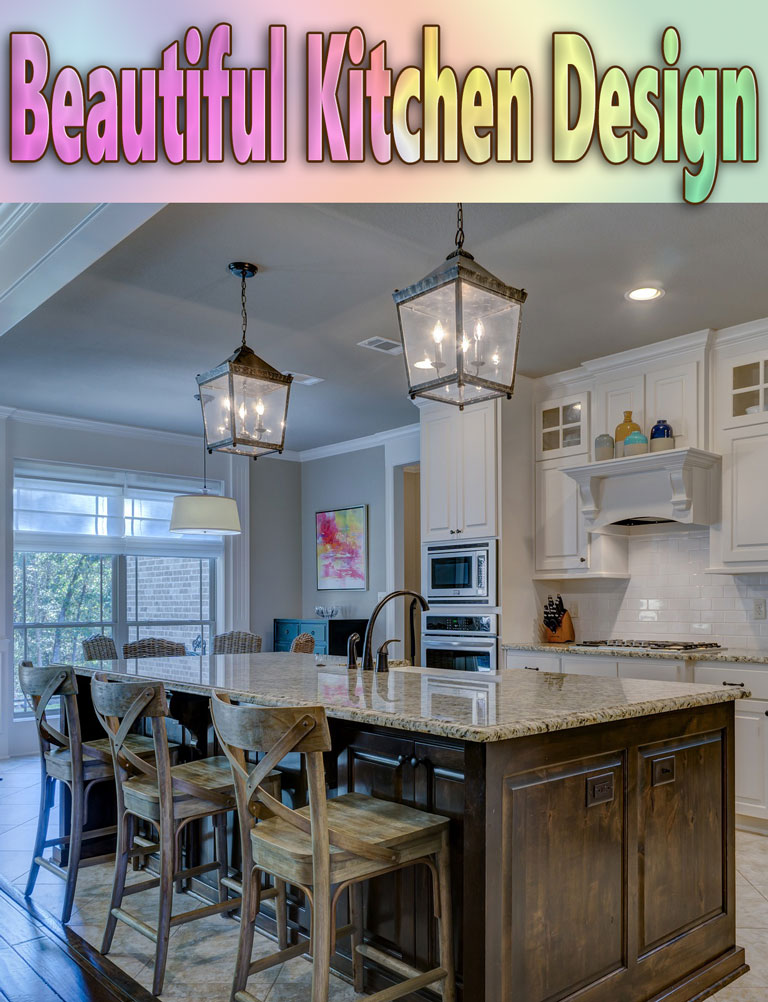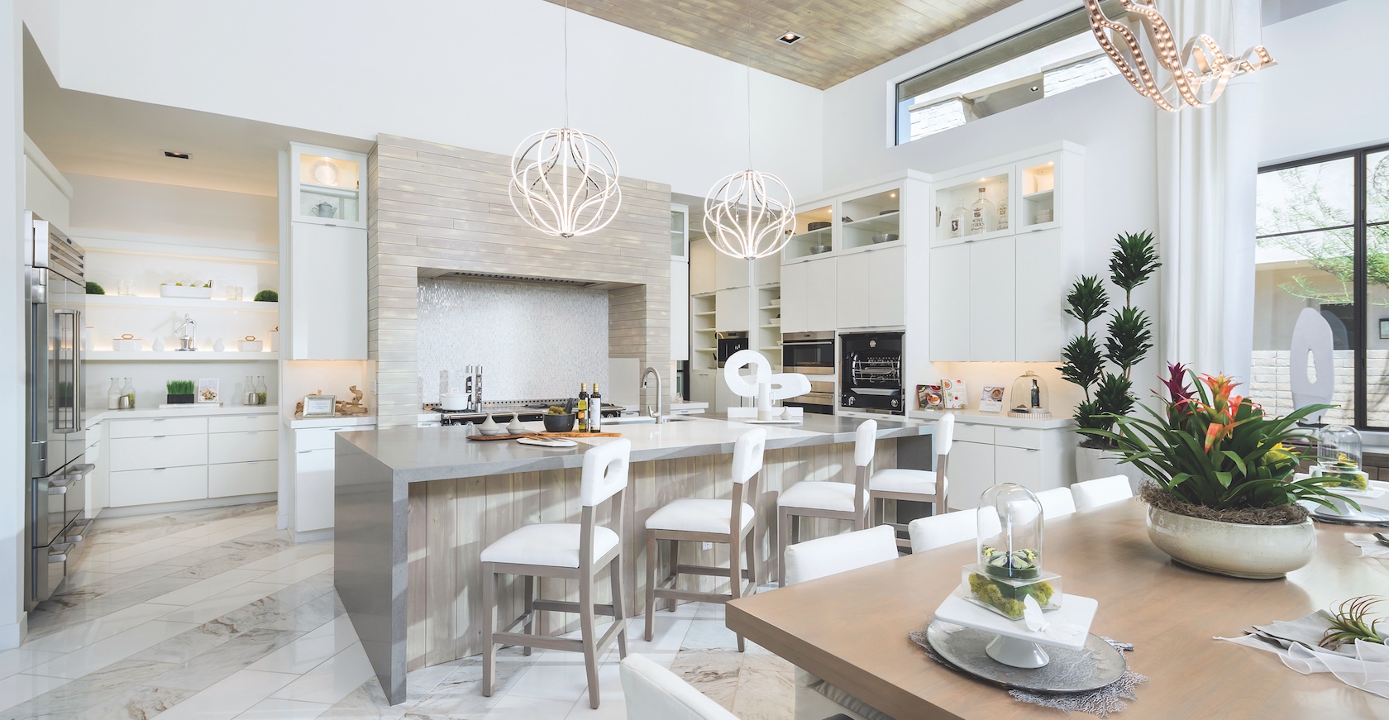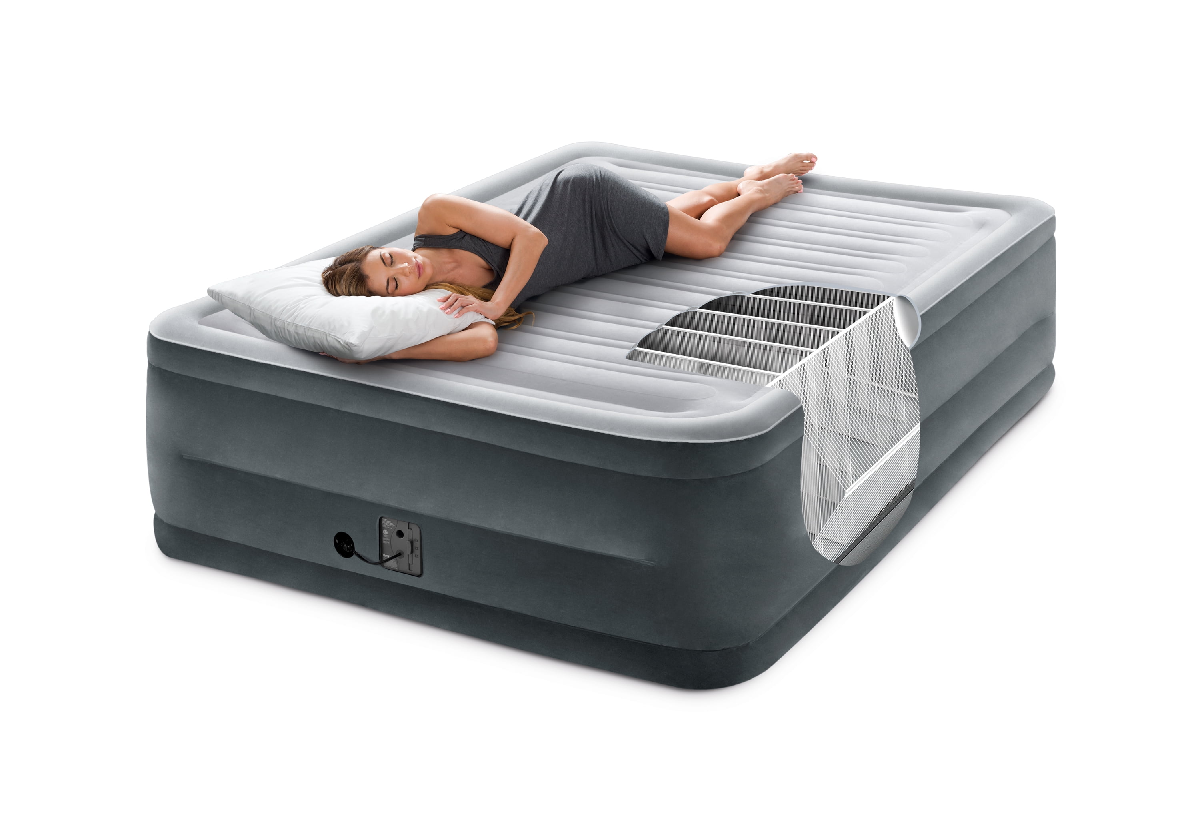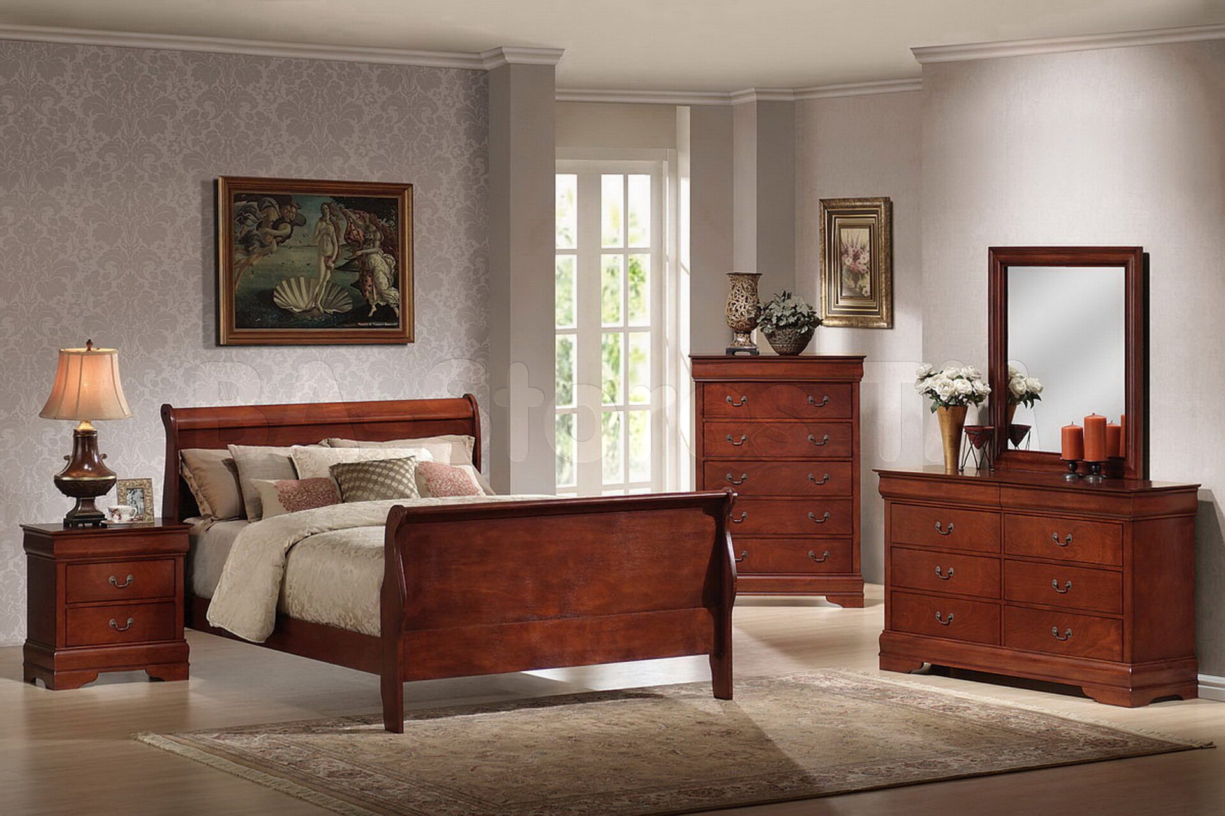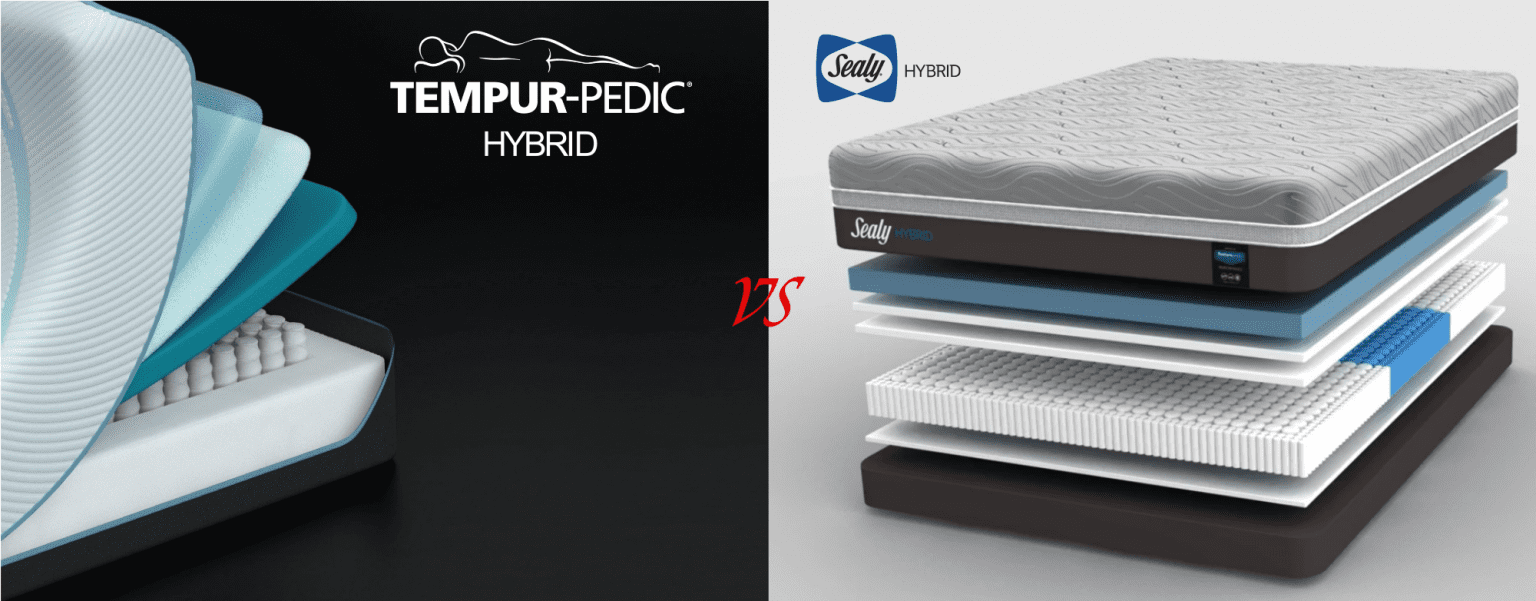Kitchen layouts are one of the most important factors to consider when designing a kitchen. They determine the flow and functionality of the space, and can greatly impact your cooking experience. The three most common layouts are U-shaped, L-shaped, and G-shaped kitchens, each with their own unique advantages and disadvantages. U-shaped kitchens are a great option for larger spaces and offer plenty of counter and storage space. The layout consists of three walls of cabinets and appliances, forming a U shape. This design allows for efficient use of space and provides ample room for multiple cooks. L-shaped kitchens, on the other hand, have two walls of cabinets and appliances forming an L shape. This layout is ideal for smaller spaces as it maximizes the use of corners and creates an open flow. However, it may not be as functional for multiple cooks as there is limited counter space. G-shaped kitchens are similar to U-shaped kitchens, but with an additional peninsula or island attached to one of the walls. This layout offers even more counter and storage space and can also serve as a breakfast bar or extra seating area. However, it may not be suitable for smaller spaces as it requires more room for movement.1. Kitchen Layouts: Ideas for U-Shaped, L-Shaped and G-Shaped Kitchens
Small kitchens can be a challenge to design, but with some creativity and smart solutions, you can make the most out of the space you have. Here are 10 unique small kitchen design ideas to inspire you: 1. Utilize vertical space: When space is limited, think upwards. Install shelves or cabinets that reach the ceiling to maximize storage space. 2. Go for open shelving: Open shelving can make a small kitchen appear more spacious and allows for easy access to frequently used items. 3. Opt for light colors: Light colors, such as white or pastels, can make a small kitchen feel brighter and more open. Avoid dark colors that can make the space feel cramped. 4. Incorporate a kitchen island: A small kitchen island can provide extra counter space and storage, as well as serve as a dining area or workspace. 5. Use multi-functional furniture: Look for furniture pieces that can serve multiple purposes, such as a table with built-in storage or a foldable dining table. 6. Add mirrors: Mirrors can create an illusion of more space in a small kitchen. Consider adding a mirrored backsplash or cabinet doors. 7. Install under-cabinet lighting: This not only adds a stylish touch to your kitchen, but it also provides extra light for cooking tasks. 8. Hang pots and pans: Instead of taking up valuable cabinet space, hang your pots and pans on a wall-mounted rack or from the ceiling. 9. Use a sliding door: A sliding door can save space in a small kitchen as it doesn't require room to swing open like a traditional door. 10. Get creative with storage: Think outside the box and use unconventional storage solutions, such as hanging baskets, magnetic spice racks, or a pegboard for utensils.2. 10 Unique Small Kitchen Design Ideas
Modern kitchen design is all about clean lines, minimalism, and functionality. If you're looking to give your kitchen a sleek and contemporary look, here are 20 ideas to consider: 1. High-gloss cabinets: High-gloss cabinets reflect light and create a modern, polished look in the kitchen. 2. Black and white color scheme: This classic color combination never goes out of style and adds a touch of elegance to any kitchen. 3. Incorporate natural elements: Bring in natural materials like wood, stone, or marble to add warmth and texture to a modern kitchen. 4. Minimalist hardware: Opt for sleek and simple cabinet handles and knobs to maintain a clean and streamlined look. 5. Add a pop of color: A bold accent color, such as bright yellow or teal, can add a playful touch to a modern kitchen. 6. Open shelving: Open shelving not only adds visual interest but also creates a sense of openness in the kitchen. 7. Industrial touches: Incorporate industrial elements like metal, exposed pipes, or concrete for a modern and edgy look. 8. Statement lighting: Make a statement with a unique and eye-catching light fixture above the kitchen island or dining table. 9. Hidden appliances: Conceal appliances, such as the refrigerator or dishwasher, behind cabinet panels for a seamless and modern appearance. 10. High-tech features: From touchless faucets to smart appliances, incorporating high-tech features can add a modern touch to your kitchen.3. 20 Modern Kitchen Design Ideas
As we enter a new year, it's time to take a look at the latest kitchen design trends that are gaining popularity. Here are 15 trends worth trying in 2021: 1. Two-toned cabinets: Mixing different colors or finishes on upper and lower cabinets adds visual interest to the kitchen. 2. Bold backsplashes: Make a statement with a bold and colorful backsplash, such as a patterned tile or a bright hue. 3. Open concept shelving: This trend continues to gain popularity as it adds a modern and airy feel to the kitchen. 4. Warm and earthy tones: Neutral and warm colors, like terracotta and beige, are making a comeback in kitchen design. 5. Natural materials: From wood to stone, incorporating natural materials in the kitchen adds a sense of warmth and texture. 6. Smart storage solutions: With more people spending time at home, there is a growing demand for innovative storage solutions to keep the kitchen organized. 7. Touchless faucets: In light of the COVID-19 pandemic, touchless faucets have become a popular choice for a more hygienic kitchen. 8. Matte black finishes: Matte black finishes on faucets, fixtures, and appliances add a sleek and modern touch to the kitchen. 9. Hidden range hoods: Concealing the range hood behind a cabinet panel creates a seamless and minimalist look in the kitchen. 10. Mixing textures: Combining different textures, such as wood and metal, adds depth and character to the kitchen. 11. Statement lighting: A unique and eye-catching light fixture can serve as a focal point in the kitchen. 12. Freestanding kitchen islands: Moveable kitchen islands are gaining popularity as they provide flexibility and extra storage space. 13. Large kitchen sinks: Oversized kitchen sinks are not only functional but also add a modern and sleek look to the kitchen. 14. Sustainable materials: More homeowners are opting for eco-friendly and sustainable materials in their kitchen design, such as bamboo or recycled glass countertops. 15. Multi-functional spaces: As the kitchen becomes the heart of the home, there is a growing trend towards designing multi-functional spaces that can serve as a kitchen, dining, and living area.4. 15 Best Kitchen Design Trends Worth Trying in 2021
Designing a kitchen can be overwhelming, but with the right approach, it can also be a fun and creative process. Here are some tips and guidelines to help you design your dream kitchen: 1. Determine your needs: Think about how you use your kitchen and what features are important to you, such as ample counter space or a large island. 2. Consider your budget: Set a budget and stick to it. Consider where you can splurge and where you can save to get the most out of your money. 3. Think about your style: Whether you prefer a traditional, modern, or farmhouse style, choose a design that reflects your personal taste. 4. Create a functional layout: Choose a layout that works best for your space and allows for easy movement and access to appliances and storage. 5. Don't forget about storage: Plan for enough storage to keep your kitchen clutter-free. Consider incorporating features like a pantry or pull-out shelves. 6. Pay attention to lighting: Good lighting is essential in the kitchen. Incorporate a mix of overhead, task, and accent lighting for a well-lit and functional space. 7. Choose durable materials: The kitchen is a high-traffic area, so choose materials that can withstand wear and tear, such as quartz or granite countertops. 8. Add personal touches: Incorporate personal touches, such as family photos or artwork, to make the kitchen feel like your own. 9. Consider the flow: Ensure there is enough space for people to move around freely and that the kitchen flows well with the rest of the house. 10. Don't be afraid to ask for help: If you're feeling overwhelmed, enlist the help of a professional designer who can bring your vision to life.5. How to Design a Kitchen: Tips and Guidelines
Designing a kitchen is not an easy task, and it's common to make mistakes along the way. Here are 10 common kitchen layout mistakes to avoid: 1. Poorly planned work triangle: The work triangle, which includes the sink, stove, and refrigerator, should be well-planned to ensure efficient movement in the kitchen. 2. Lack of counter space: Make sure to include enough counter space for food preparation, cooking, and serving. 3. Insufficient storage: Don't underestimate the amount of storage you'll need in the kitchen. Plan for enough cabinets, drawers, and pantry space. 4. Neglecting ventilation: Proper ventilation is important in the kitchen to remove cooking odors and reduce moisture that can cause damage. 5. Not considering the size of appliances: Make sure to measure your appliances and leave enough space for them in the kitchen layout. 6. Poor lighting: Insufficient or poorly placed lighting can make tasks in the kitchen more difficult and can also affect the overall mood of the space. 7. Choosing the wrong materials: Be mindful of the materials you choose as they can greatly impact the functionality and durability of your kitchen. 8. Not considering the flow: Plan for enough space for people to move around freely and make sure the kitchen layout flows well with the rest of the house. 9. Overlooking outlets and switches: Make sure to include enough outlets for appliances and switches for lighting in your kitchen design. 10. Ignoring personal needs: Don't neglect your personal needs and preferences when designing your kitchen. Make sure the layout works for you and your lifestyle.6. 10 Common Kitchen Layout Mistakes to Avoid
The kitchen is the heart of the home, and its design can greatly impact the overall look and feel of your house. Here are 25 beautiful kitchen design ideas to inspire you: 1. White and bright: A white and bright kitchen with pops of color can create a clean and inviting space. 2. Farmhouse chic: Incorporate rustic elements, such as shiplap and farmhouse sink, for a cozy and charming kitchen. 3. Minimalist: A minimalist kitchen with sleek lines and a neutral color palette creates a clean and modern look. 4. Industrial: Industrial elements, such as exposed brick and metal accents, add an edgy and urban touch to the kitchen. 5. Dark and moody: Dark cabinets and walls can create a dramatic and sophisticated look in the kitchen. 6. Coastal vibes: Bring the beach to your kitchen with light blue cabinets and nautical accents. 7. Timeless elegance: Incorporate classic elements, such as marble countertops and subway tile backsplash, for a timeless and elegant kitchen. 8. Bold and colorful: Don't be afraid to use bold and vibrant colors in the kitchen to add personality and character. 9. Black and white contrast: A black and white color scheme can create a high-contrast and modern look in the kitchen. 10. Cozy and cottage: Incorporate warm and inviting elements, such as wood accents and a farmhouse table, for a cozy cottage-style kitchen.7. 25 Beautiful Kitchen Design Ideas
The Importance of a Well-Designed Kitchen in a Home

Creating a Welcoming Atmosphere
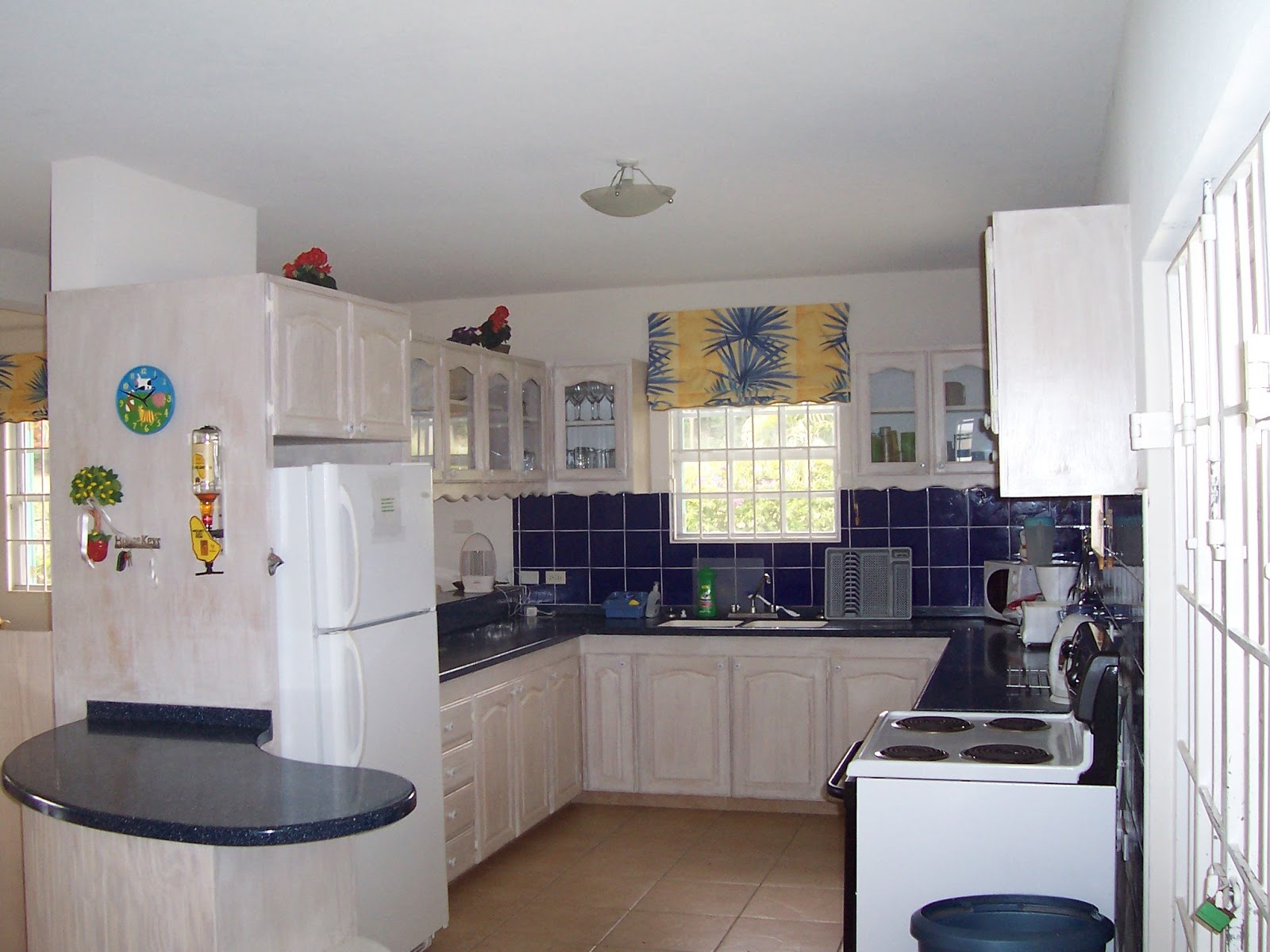 The kitchen is often referred to as the heart of the home, and for good reason. It is where families gather to cook, eat, and spend quality time together. A well-designed kitchen can create a warm and inviting atmosphere, making it a central hub for the household. From the layout and flow to the colors and materials used, every element plays a crucial role in creating a welcoming space for everyone to enjoy.
The kitchen is often referred to as the heart of the home, and for good reason. It is where families gather to cook, eat, and spend quality time together. A well-designed kitchen can create a warm and inviting atmosphere, making it a central hub for the household. From the layout and flow to the colors and materials used, every element plays a crucial role in creating a welcoming space for everyone to enjoy.
Efficiency and Functionality
 A normal design of a kitchen not only focuses on aesthetics but also on practicality. It is essential to have a functional and efficient kitchen for everyday use. This means having ample storage space, proper placement of appliances, and a layout that allows for easy movement during meal preparations.
By optimizing the functionality of your kitchen, you can save time and energy in your daily routine.
A normal design of a kitchen not only focuses on aesthetics but also on practicality. It is essential to have a functional and efficient kitchen for everyday use. This means having ample storage space, proper placement of appliances, and a layout that allows for easy movement during meal preparations.
By optimizing the functionality of your kitchen, you can save time and energy in your daily routine.
Making the Most of Limited Space
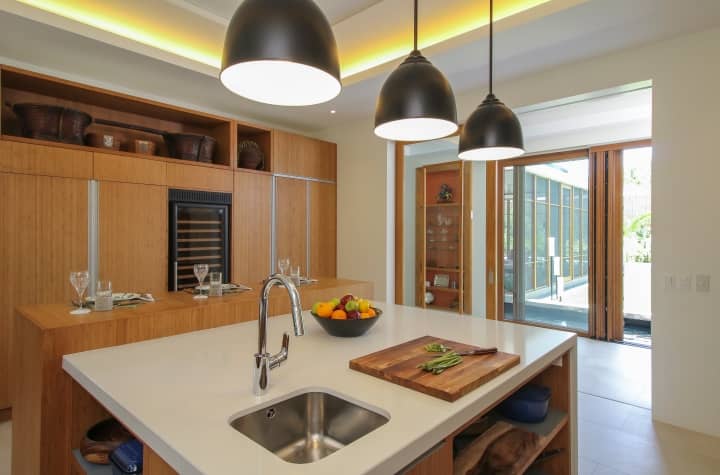 Not all homes have the luxury of a spacious kitchen, but that doesn't mean it can't be well-designed.
A normal kitchen design takes into consideration the available space and utilizes it to its fullest potential.
This could mean incorporating multi-functional furniture, utilizing vertical space, or incorporating clever storage solutions. With the right design, even a small kitchen can feel spacious and organized.
Not all homes have the luxury of a spacious kitchen, but that doesn't mean it can't be well-designed.
A normal kitchen design takes into consideration the available space and utilizes it to its fullest potential.
This could mean incorporating multi-functional furniture, utilizing vertical space, or incorporating clever storage solutions. With the right design, even a small kitchen can feel spacious and organized.
Increasing the Value of Your Home
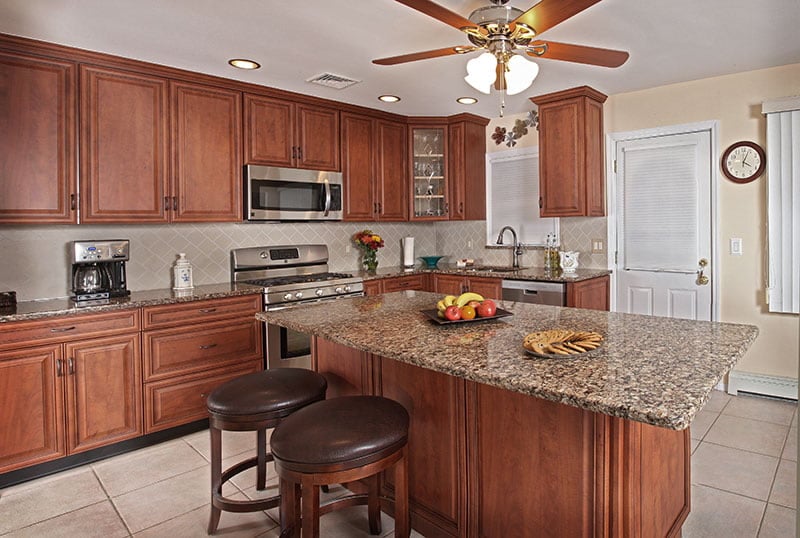 A well-designed kitchen not only enhances the overall appearance of the home but also adds value to the property.
Many potential buyers consider the kitchen to be one of the most important rooms in a house,
making it a key factor in their decision-making process. By investing in a normal kitchen design, you not only create a beautiful and functional space for yourself but also increase the resale value of your home.
A well-designed kitchen not only enhances the overall appearance of the home but also adds value to the property.
Many potential buyers consider the kitchen to be one of the most important rooms in a house,
making it a key factor in their decision-making process. By investing in a normal kitchen design, you not only create a beautiful and functional space for yourself but also increase the resale value of your home.
Bringing Your Vision to Life
 Every homeowner has a unique vision for their kitchen, and a normal design can bring that vision to life. Whether you prefer a modern and sleek look or a cozy and traditional feel, a well-designed kitchen can be tailored to your specific taste and needs. With the help of a professional designer, you can
create a kitchen that not only reflects your personal style but also meets your daily requirements.
Every homeowner has a unique vision for their kitchen, and a normal design can bring that vision to life. Whether you prefer a modern and sleek look or a cozy and traditional feel, a well-designed kitchen can be tailored to your specific taste and needs. With the help of a professional designer, you can
create a kitchen that not only reflects your personal style but also meets your daily requirements.
In Conclusion
 A kitchen is not just a place to cook and eat, but it is also a reflection of your home and your lifestyle. A normal kitchen design takes into consideration not only the aesthetic aspect but also the functionality, efficiency, and value of the space. With a well-designed kitchen, you can transform your house into a welcoming and functional home for you and your loved ones to enjoy.
A kitchen is not just a place to cook and eat, but it is also a reflection of your home and your lifestyle. A normal kitchen design takes into consideration not only the aesthetic aspect but also the functionality, efficiency, and value of the space. With a well-designed kitchen, you can transform your house into a welcoming and functional home for you and your loved ones to enjoy.















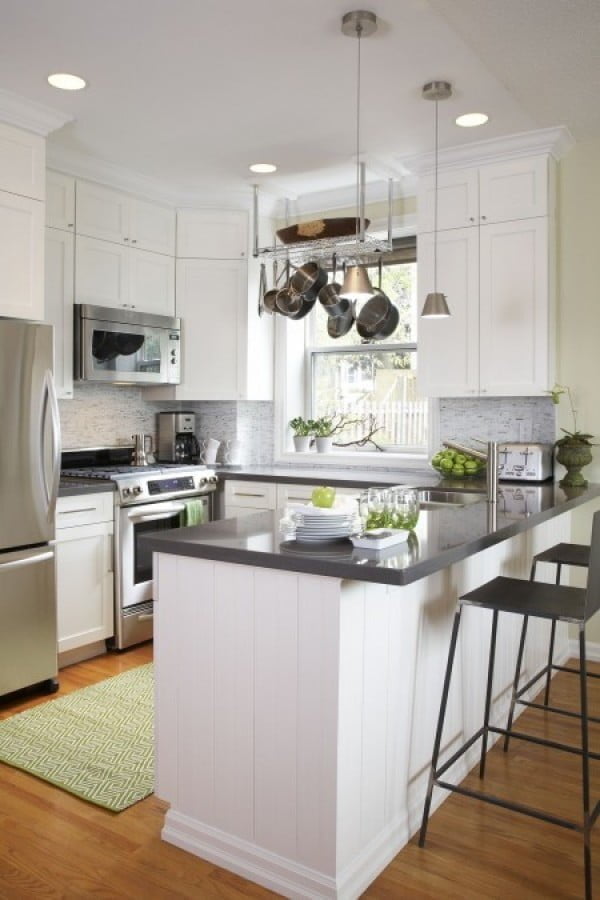
/exciting-small-kitchen-ideas-1821197-hero-d00f516e2fbb4dcabb076ee9685e877a.jpg)





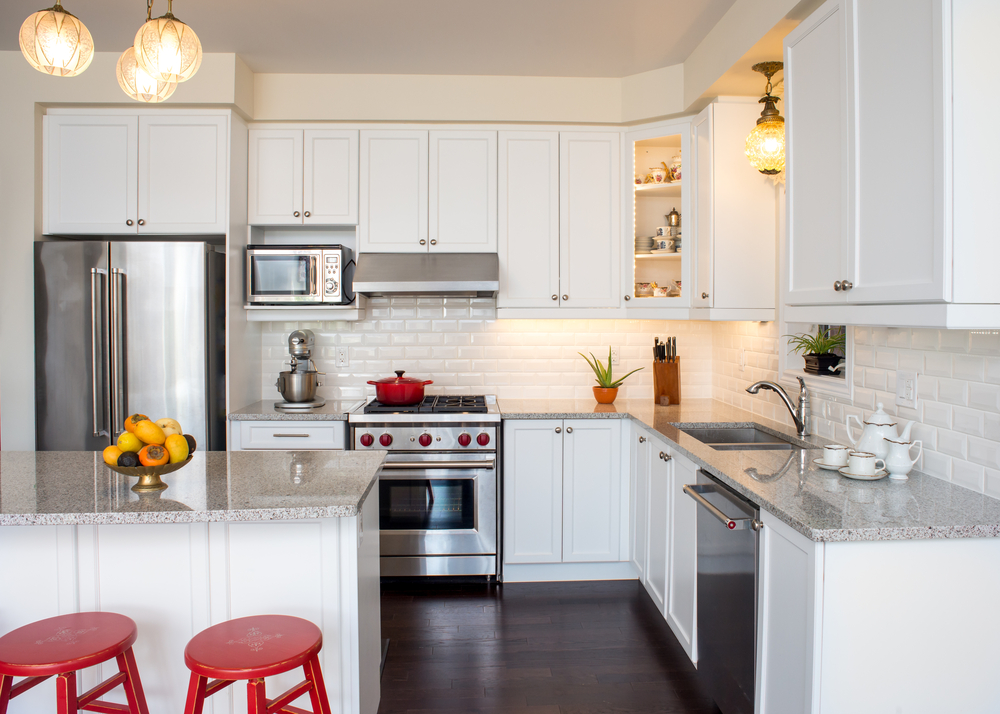



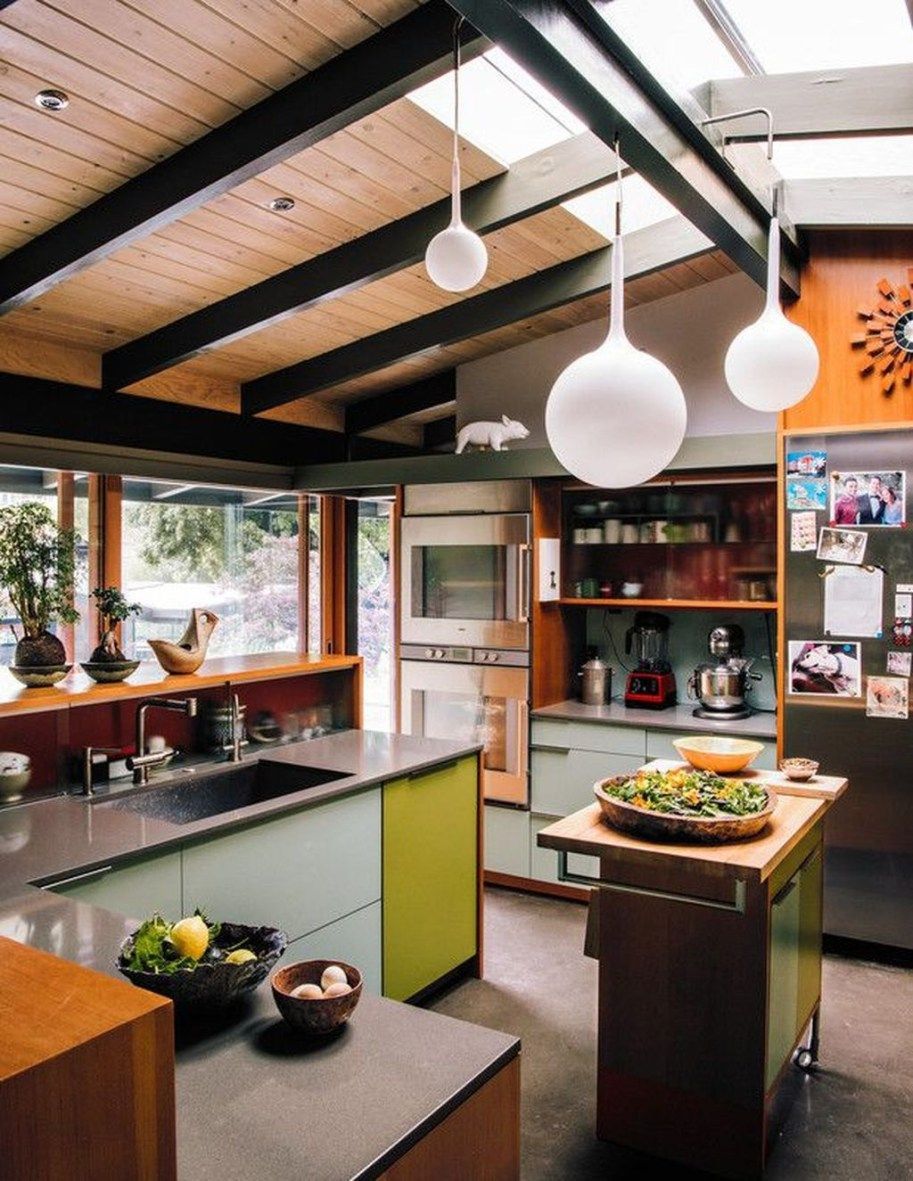



/RD_LaurelWay_0111_F-43c9ae05930b4c0682d130eee3ede5df.jpg)


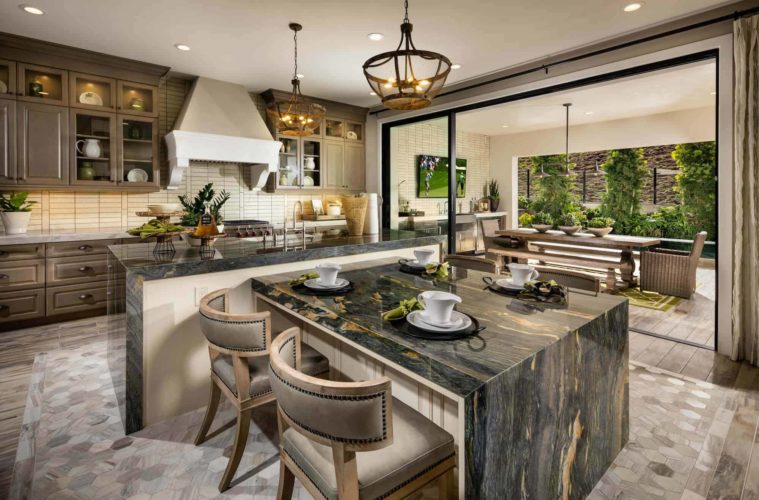
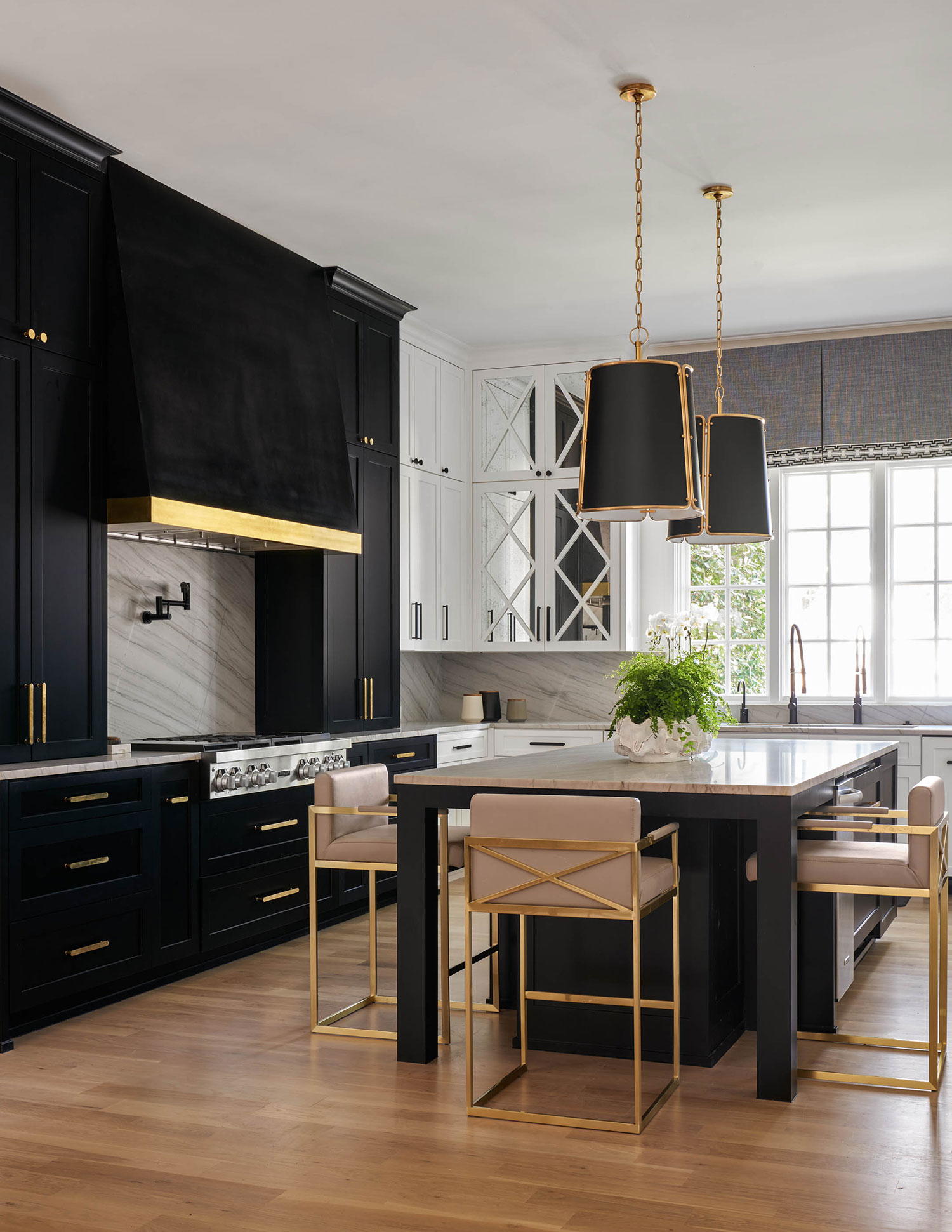


:max_bytes(150000):strip_icc()/LondonShowroom_DSC_0174copy-3b313e7fee25487091097e6812ca490e.jpg)
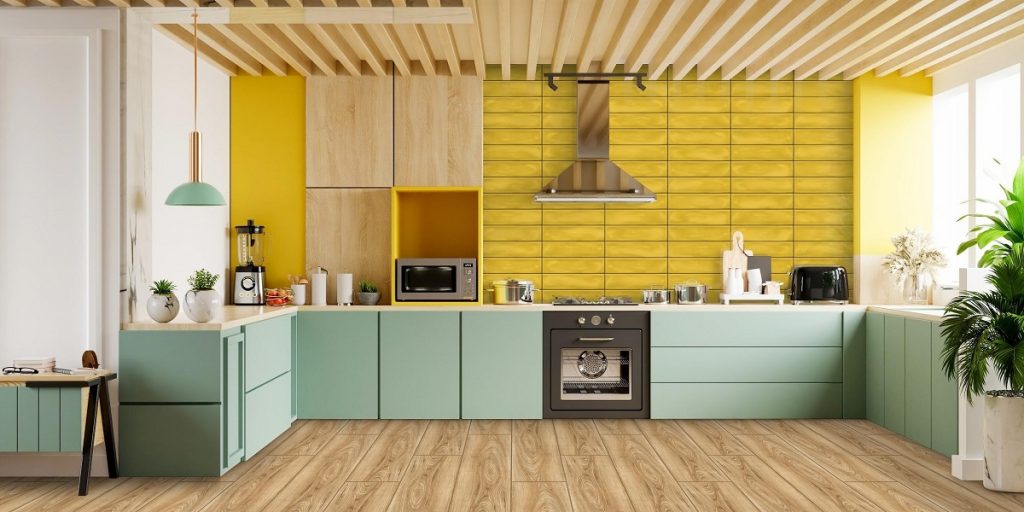
:max_bytes(150000):strip_icc()/035-Hi-Res-344DawnBrookLn-d180aa1b6fbc48ed856b22fc542f8053.jpg)
/AMI089-4600040ba9154b9ab835de0c79d1343a.jpg)


:max_bytes(150000):strip_icc()/helfordln-35-58e07f2960b8494cbbe1d63b9e513f59.jpeg)








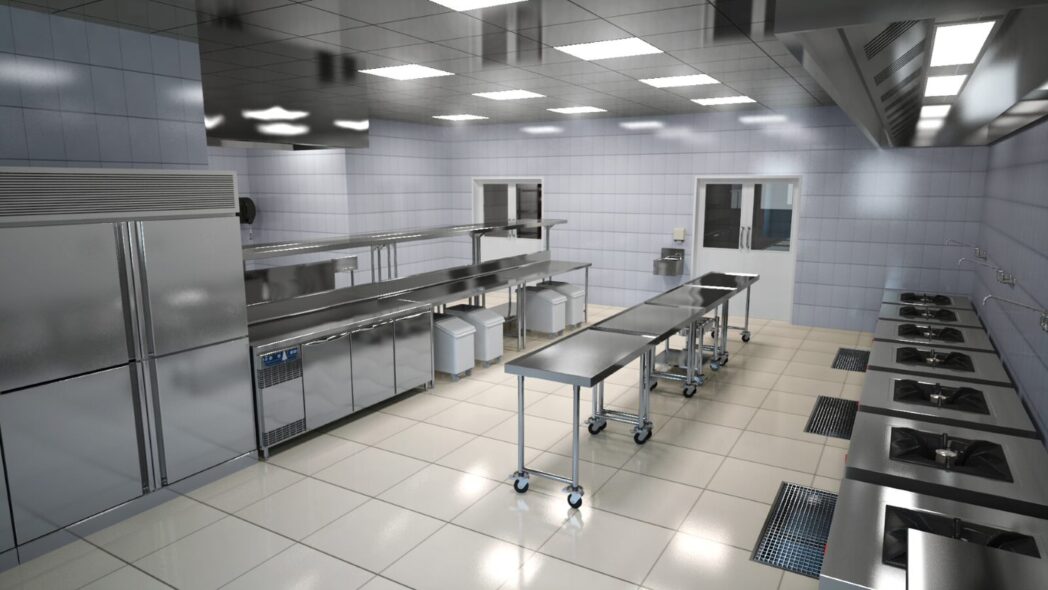




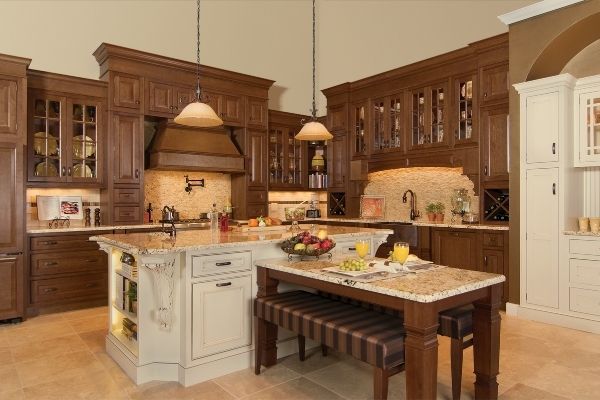

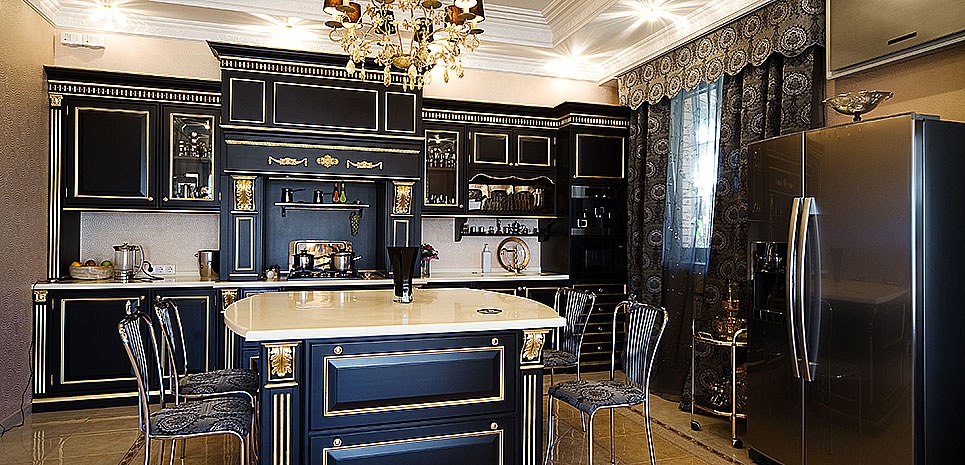

:max_bytes(150000):strip_icc()/basic-design-layouts-for-your-kitchen-1822186-Final-054796f2d19f4ebcb3af5618271a3c1d.png)



