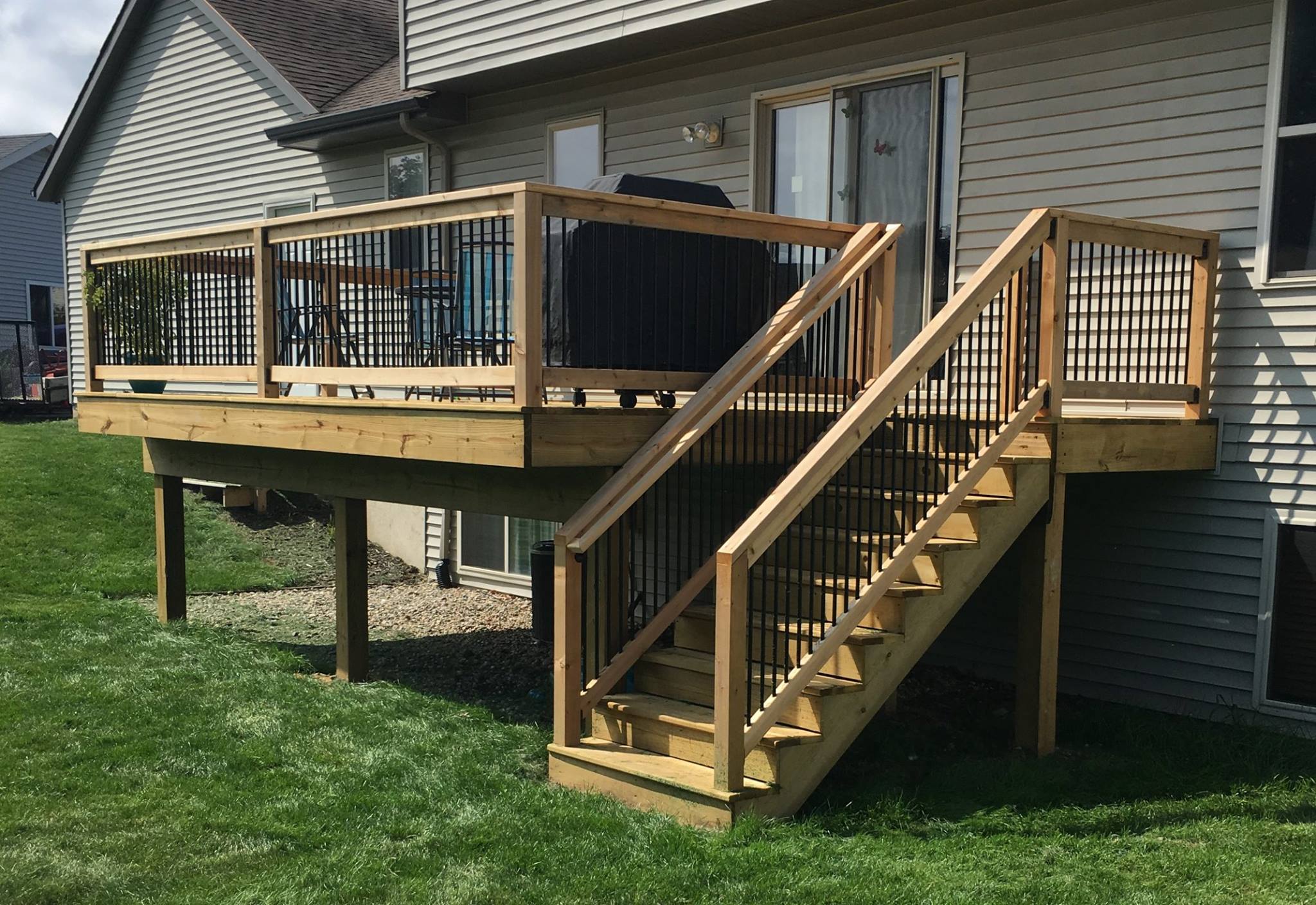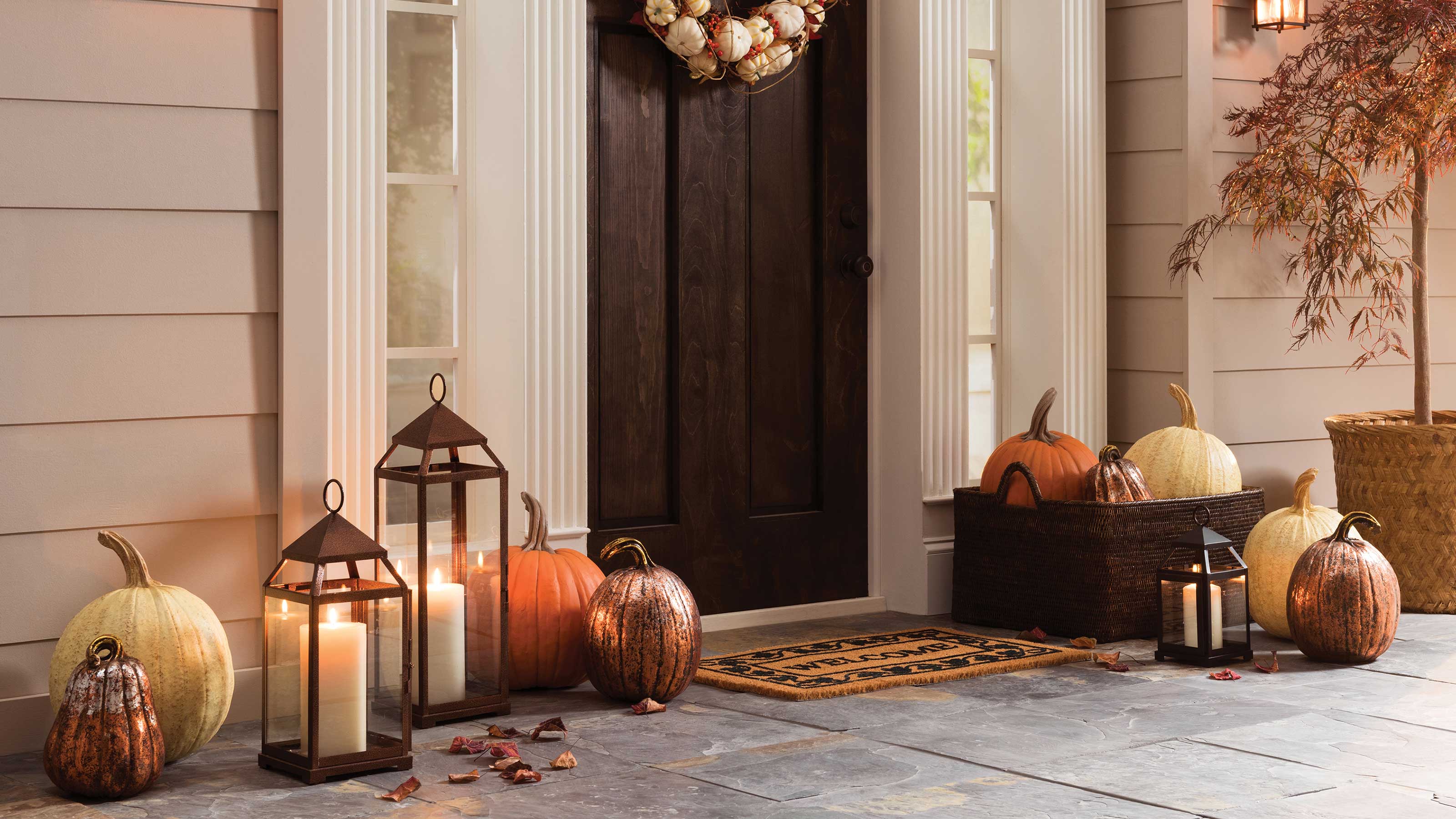Whether you're building a new deck or remodeling an existing one, proper design and construction are key to ensuring your deck will stand the test of time while maximizing enjoyment. While deck building may seem like an overwhelming do-it-yourself project, following best practices and leveraging expert advice can help make the process straightforward and successful. Here are some of the top deck design and build tips from expert contractors and inspectors to help you plan and complete your deck project.
Plan Thoughtfully and Draw to Scale
Before breaking ground on your deck, take time to plan it out thoroughly on paper. Experts recommend drawing a detailed to-scale plan of your proposed deck, including dimensions and placement of posts, beams, joists, and decking boards. Carefully measuring and planning allow you to visualize issues and ensure proper spacing before physically building.

Consider factors like layout, rail heights, decking pattern, lighting and electrical needs, and drainage. Proper planning is often the difference between a code-compliant deck that lasts and one that needs costly repairs.
Account for Code Requirements
Building codes exist to ensure structural safety, so be sure your deck design meets all local requirements. Check things like rail heights, maximum allowable spans for beams and joists, and stair riser/tread dimensions. Permits are often needed for decks over a certain height or square footage. Experts advise hiring an engineer for complex or large designs, and getting plans pre-approved by your local building department. Following code not only prevents costly rework but also keeps your family safe.
Read more: Interior Design Trends To Try This Fall: Transform Your Home For The Season
Choose Suitable Decking Materials
The most common decking materials are pressure-treated pine, cedar, redwood, and composite (man-made) boards. Experts recommend evaluating expected wear versus cost depending on your location and desired lifespan. Pressure-treated pine is affordable but may need more frequent sealing or replacement. Redwood and cedar offer natural beauty and longevity if properly maintained. Composite materials realistically last 25+ years since they don’t rot like wood but cost more upfront. Consider stain or paint options if using wood to prevent premature aging. Proper gapping is also important to allow for expansion and contraction.
Prioritize Structural Integrity
When it comes to the actual build, focus first on installing posts, beams, and joists that provide the underlying structural integrity. Experts advise using pressure-treated lumber rated for ground contact that's still in good shape, not cracked or splitting. Posts should be sunk below the frost line, often 3-4 feet deep depending on your region.

Beams should bear entirely on posts using proper post-beam connections like joist hangers. Joists should be sistered or doubled up on outer edges for added strength and cantilevered no more than 24 inches if code allows. Installing high-quality structural components leads to a deck that holds up, lasts, and safely supports weight and activity for many years.
Pay Attention to Proper Spacing
Correct spacing of decking boards, joists, and beams allows for adequate structural support, drainage, and proper ventilation to prevent rot and damage over time. Experts recommend measuring accurately and double checking that board spacing falls within recommended guidelines, which are typically 1⁄4 to 1⁄2 inch apart. Correct joist spacing allows for Code-standard maximum joist spans as well. Proper beam and post spacing prevents twisting or racking of the deck. Following spacing guidelines lends longevity through preventing moisture accumulation, ensuring structural integrity as designed.
Use Fasteners Wisely
Use only exterior-rated fasteners (screws, nails, or bolts) made from hot-dipped galvanized steel, stainless steel, or silicon bronze to secure deck components as they will withstand corrosion best. Experts advise pre-drilling pilot holes to prevent split wood. For decking boards, countersink screws below the surface and fill with plugs or stainable wood filler. Toe-screwing or strapping joists to beams and posts provides necessary lateral load support too. Proper fastening of all structural elements avoids squeaks and future loosening that compromises the deck over time.
Incorporate Proper Flashing
Where the deck joins the house, experts recommend using self-adhering window and door flashing installed per the manufacturer’s instructions. Flashing prevents water infiltration that can cause indoor moisture issues and structural damage. It’s also wise to slope decking surface away from the house at a minimum of 1/4 inch per foot to direct water runoff away during rain. Proper flashing and sloping helps ensure rainwater drains off without causing problems either for the deck or inside your home.
Focus on Foundations
Every good deck requires a solid foundation of either pressure-treated wood posts sunk in concrete footings below the frost line orgalvanized metal post-bases sitting on concrete piers. Experts advise digging footer holes twice as wide as posts and siting posts at their precise planned location, then bracing them temporarily as concrete cures. Rebar added for reinforcement prevents cracking over freeze-thaw cycles. Consistently level and securely affixed posts directly affect the structural integrity of the whole deck. Proper foundations are crucial for deck longevity.
Use a Waterproof Sealant
Whether using pressure-treated pine or natural wood decking, experts highly recommend applying a waterproof sealant before first use and periodically reapplying as needed, often every few years. Good options include penetrating oils like tung oil or boiled linseed oil for a natural appearance, as well as water-based sealants that dry clear. These protect wood from water damage, minimizing warping, splitting or rot over time. Look for products labeled for decks containing UV inhibitors as sun exposure breaks down wood cells too. Proper sealing safeguards your deck investment.
Consider Railings and Stairs Proactively
Building secure railings and stairs up to code is important for deck safety. Experts advise using pressure-treated lumber or rot-resistant wood like cedar for durability. Mount rail posts firmly in sleeves sunk in concrete footings just like deck posts.

Baluster spacing should be no more than 4 inches apart to minimize safety hazards. Stairs requires open risers less than 4 inches for drainage, non-slip treads, and railings on both open sides and potentially the stair wall as well per code. Ensure all components are fastened securely to withstand use and year-round weathering. Safety features like railings can't be an afterthought with a deck.
Leave Room for Maintenance
Experts suggest installing your deck with maintenance in mind. Recommendations include leaving at least 6 inches between decking boards and walls or railings to allow air flow and access for eventual cleaning or re-sealing. Leaving space under beam-mounted railing posts allows for future repair or re-painting as well. Also consider adding a perimeter skirtboard flush under the decking surface to deter unwanted pests from underneath without blocking ventilation. Careful attention to long-term care needs helps keep your deck in great shape to last.
Follow the Experts' Tips
With diligent planning, use of quality materials, and adherence to structural best practices and safety codes, your new deck can stand the test of many years of family activities and weather exposures with minimal maintenance. Consulting with experienced deck builders, attending an amateur deck-building clinic, researching thoroughly online, and then reviewing a seasoned pro's plans can help ensure your DIY deck is done right from the start. Following expert advice leads to decks that impress for decades to come.
Read more: Explore Top Outdoor Lighting Trends This Holiday Season
:strip_icc()/house-giant-spiders-facade-3bae7f5f-7d806e0a8fd94447a9a2eaa92ba9eb4c.jpg)




