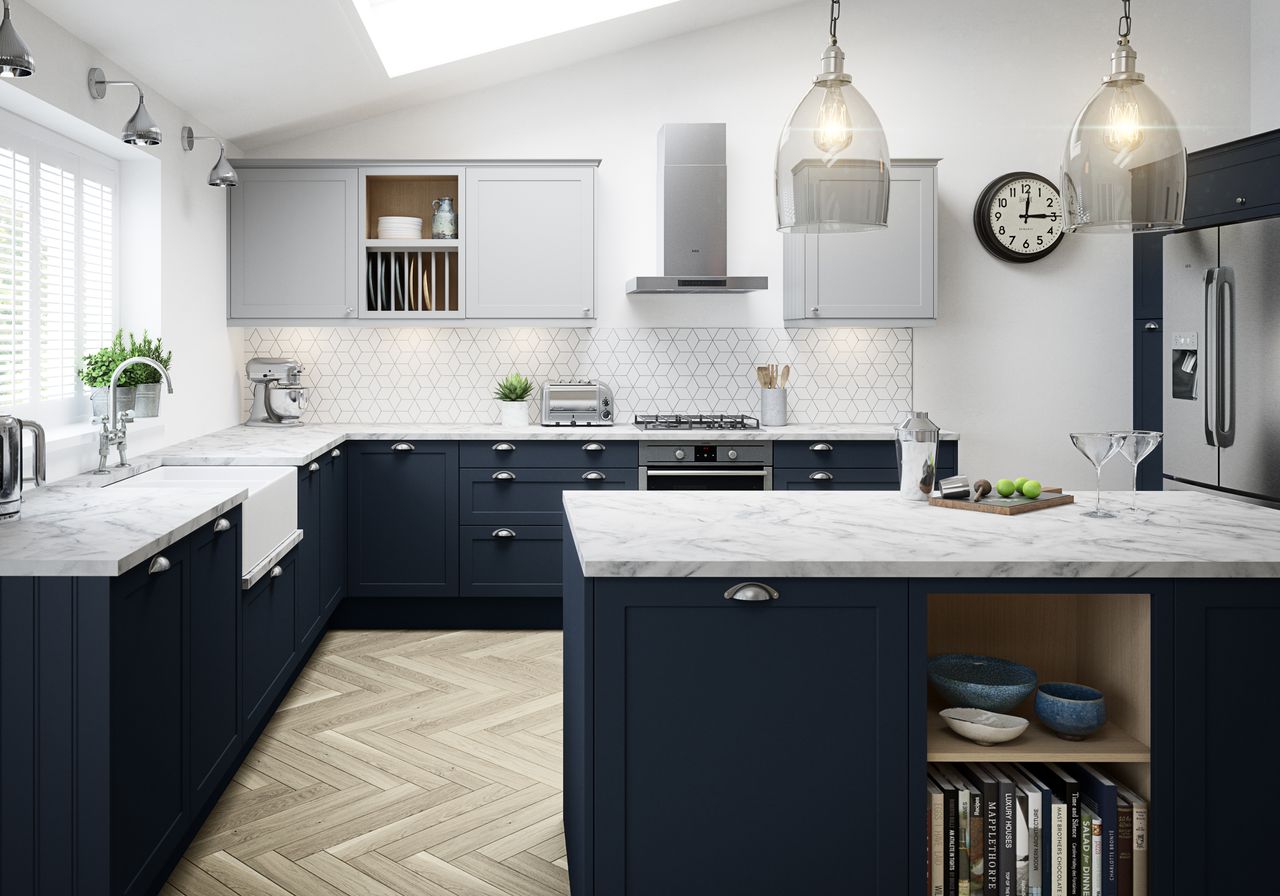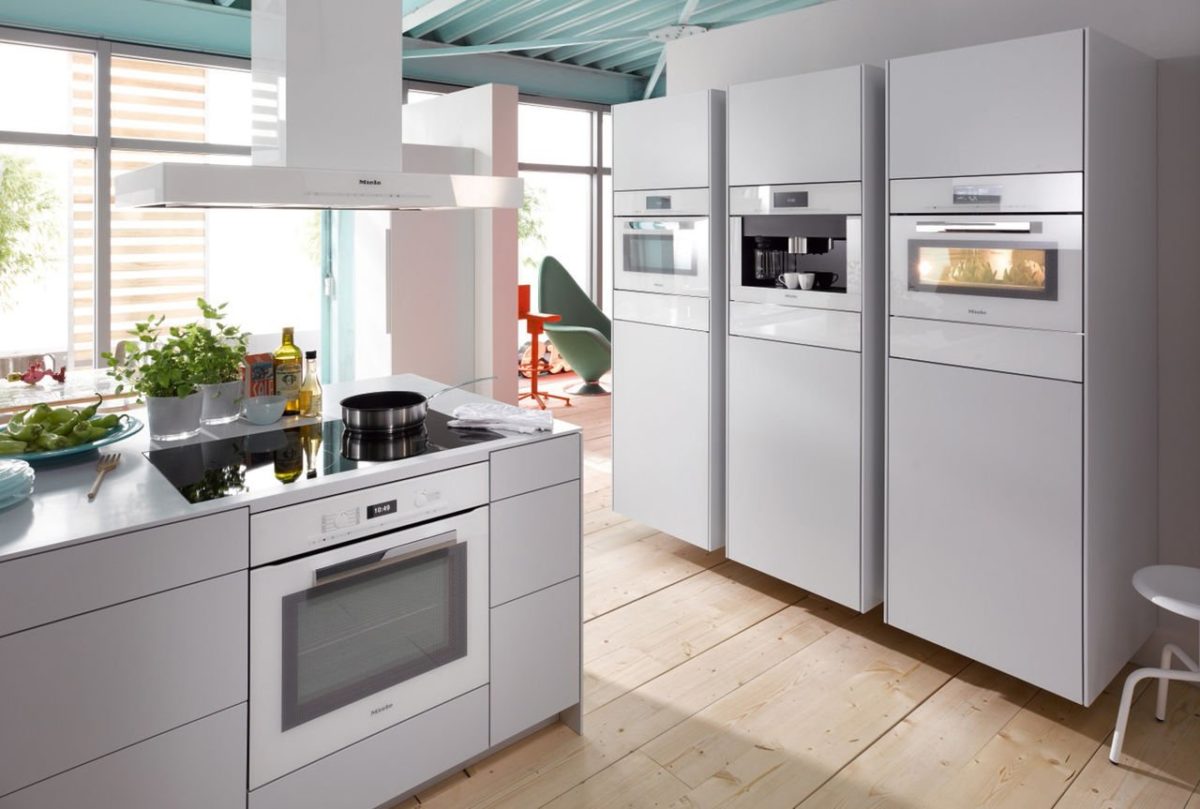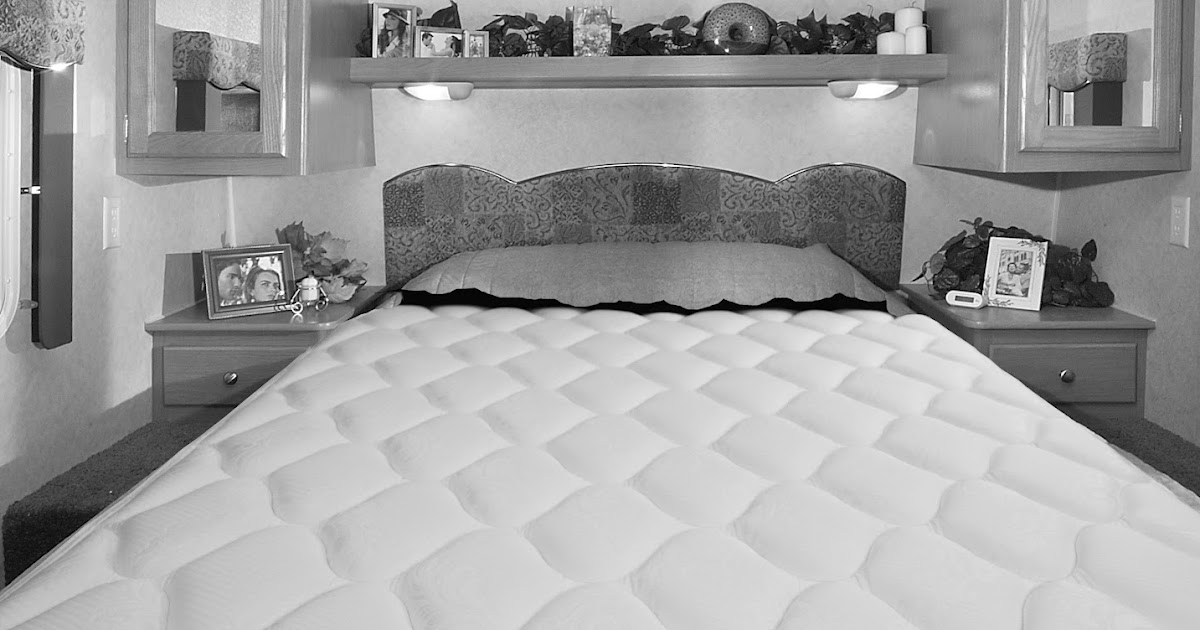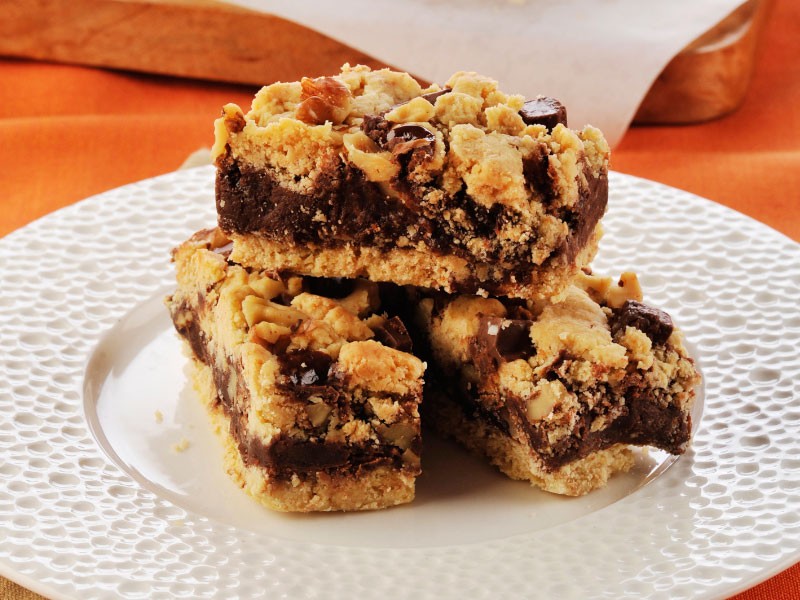The L-shaped kitchen design is a popular choice for many homeowners due to its efficiency and versatility. This layout features two adjoining walls that form an "L" shape, creating a functional and organized space for cooking, prepping, and entertaining. With its ample counter space and storage options, the L-shaped kitchen design is perfect for large families or avid cooks who enjoy spending time in the kitchen.1. L-shaped kitchen design
For those with limited space, the L-shaped kitchen design can also be adapted to fit a smaller kitchen area. By utilizing the two adjoining walls, this layout maximizes the use of space while still providing ample room for cooking and storage. With clever design and organization, even the smallest of kitchens can feel spacious and functional with an L-shaped layout.2. Small kitchen design
If you have a small kitchen space, you may be wondering how to make the most of it. The L-shaped kitchen design is a great option for small spaces as it allows for efficient use of the available area. By placing cabinets and appliances along the two walls, you can create a streamlined and clutter-free kitchen that still has all the necessary components for cooking and food preparation.3. Kitchen layout for small spaces
For those who have a larger kitchen space, adding an island to the L-shaped design can provide even more functionality and storage. The island can serve as a secondary work area, additional storage space, or even a dining area with the addition of bar stools. This option is perfect for those who love to entertain and need extra space for food prep and seating.4. L-shaped kitchen with island
A variation of the L-shaped kitchen design is the addition of a peninsula, which extends from one of the walls to create an "L" shape. This option is great for those who want a more open layout while still maintaining the benefits of the L-shaped design. The peninsula can serve as a breakfast bar, extra counter space, or even a place for a small sink or cooktop.5. L-shaped kitchen with peninsula
For a more casual and convenient dining option, an L-shaped kitchen with a breakfast bar is a great choice. By extending the countertop along one of the walls, you can create a comfortable and functional space for quick meals, homework, or even a work-from-home station. This option is perfect for busy families who want a multi-functional kitchen.6. L-shaped kitchen with breakfast bar
In an L-shaped kitchen, the corner is often an underutilized space. However, by installing a corner sink, you can make the most of this area and create a more efficient work triangle between the sink, stove, and refrigerator. This option also allows for more counter space along the walls, making it easier to prep and cook meals.7. L-shaped kitchen with corner sink
For a more modern and open look, consider incorporating open shelving into your L-shaped kitchen design. This option not only adds a decorative element but also makes it easier to access frequently used items. Open shelving also gives the illusion of more space, making a small kitchen feel larger and more open.8. L-shaped kitchen with open shelving
One of the biggest benefits of the L-shaped kitchen design is the amount of storage space it provides. By adding a pantry along one of the walls, you can keep your kitchen organized and clutter-free. A pantry can be built-in or freestanding, depending on your preferences and available space.9. L-shaped kitchen with pantry
To create a seamless and sleek look, consider incorporating built-in appliances into your L-shaped kitchen design. This option allows for a more streamlined and cohesive aesthetic, as appliances can be hidden behind cabinet doors for a more integrated look. Built-in appliances also save space and make the kitchen feel more spacious and open.10. L-shaped kitchen with built-in appliances
Maximizing Space with the Perfect L Size Kitchen Design

Transforming Your Kitchen into the Heart of Your Home
 When it comes to house design, the kitchen is often considered the heart of the home. It's where meals are prepared, memories are made, and families gather to spend quality time together. That's why it's important to have a kitchen that not only looks beautiful, but also functions efficiently. And for those with limited space, designing an L size kitchen can be a game-changer.
Space-saving
is the key to a successful L size kitchen design. By utilizing the corner space, you can create an efficient layout that maximizes the available space. This is especially beneficial for smaller homes or apartments where every inch counts. With clever storage solutions and
strategic placement
of appliances, you can create a highly functional kitchen without sacrificing style.
When it comes to house design, the kitchen is often considered the heart of the home. It's where meals are prepared, memories are made, and families gather to spend quality time together. That's why it's important to have a kitchen that not only looks beautiful, but also functions efficiently. And for those with limited space, designing an L size kitchen can be a game-changer.
Space-saving
is the key to a successful L size kitchen design. By utilizing the corner space, you can create an efficient layout that maximizes the available space. This is especially beneficial for smaller homes or apartments where every inch counts. With clever storage solutions and
strategic placement
of appliances, you can create a highly functional kitchen without sacrificing style.
Efficient Layout
 One of the main advantages of an L size kitchen is its efficient layout. With the sink, stove, and refrigerator forming a triangular shape, it creates a
work triangle
that makes cooking and preparing meals a breeze. This layout also allows for easy movement and flow within the kitchen, making it a practical choice for busy households.
One of the main advantages of an L size kitchen is its efficient layout. With the sink, stove, and refrigerator forming a triangular shape, it creates a
work triangle
that makes cooking and preparing meals a breeze. This layout also allows for easy movement and flow within the kitchen, making it a practical choice for busy households.
Customization Options
 Another benefit of an L size kitchen design is the
customization options
it offers. You can choose to have a traditional L shape with cabinets and appliances on two adjacent walls, or you can opt for a more open concept layout by incorporating an island or peninsula. This allows for additional counter space and storage, as well as a place for casual dining or entertaining guests.
Another benefit of an L size kitchen design is the
customization options
it offers. You can choose to have a traditional L shape with cabinets and appliances on two adjacent walls, or you can opt for a more open concept layout by incorporating an island or peninsula. This allows for additional counter space and storage, as well as a place for casual dining or entertaining guests.


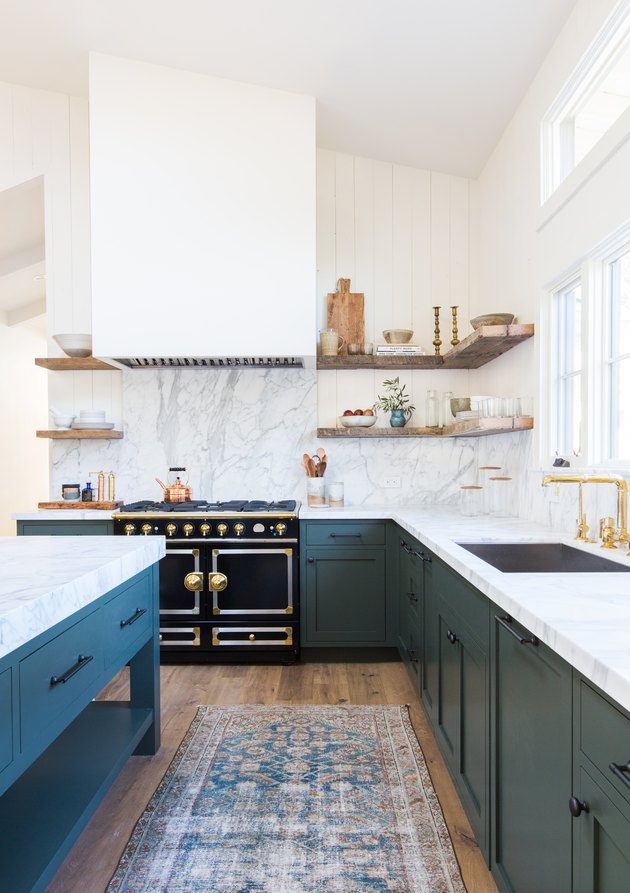








:max_bytes(150000):strip_icc()/sunlit-kitchen-interior-2-580329313-584d806b3df78c491e29d92c.jpg)









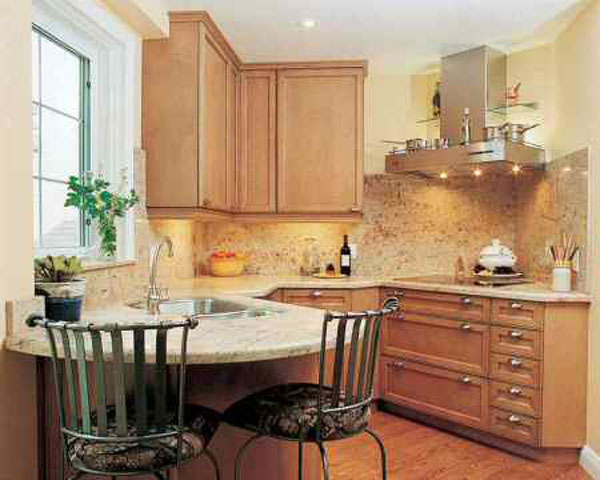
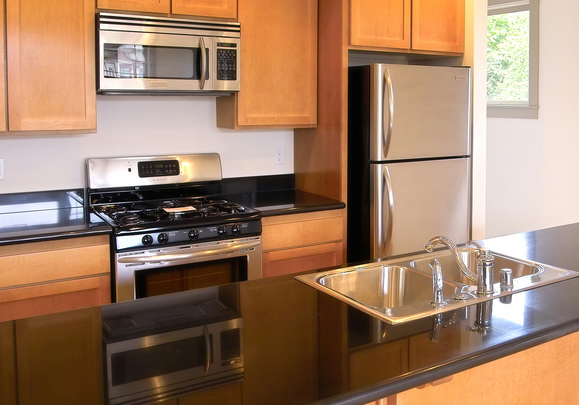



/exciting-small-kitchen-ideas-1821197-hero-d00f516e2fbb4dcabb076ee9685e877a.jpg)


















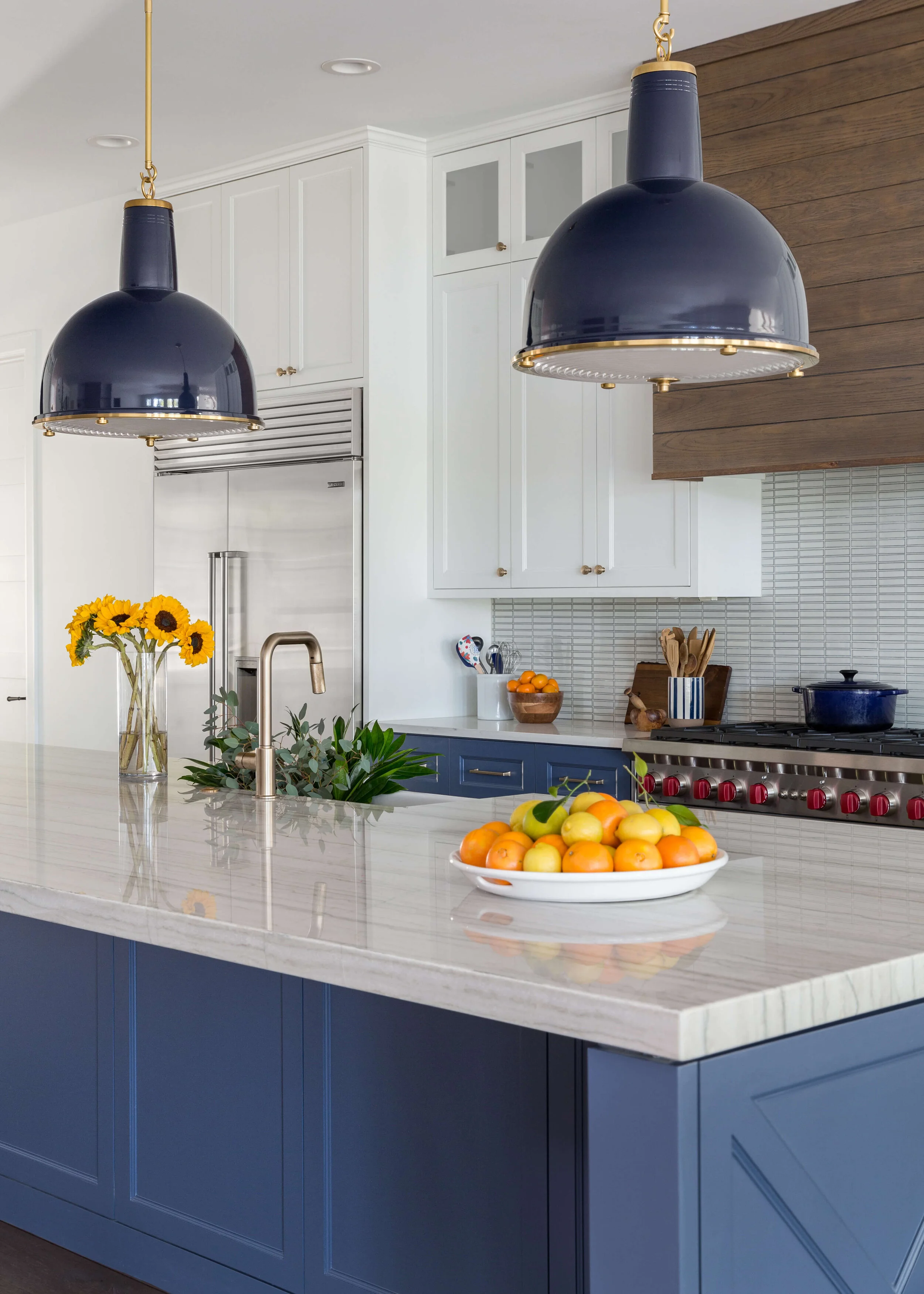













:max_bytes(150000):strip_icc()/kitchen-breakfast-bars-5079603-hero-40d6c07ad45e48c4961da230a6f31b49.jpg)
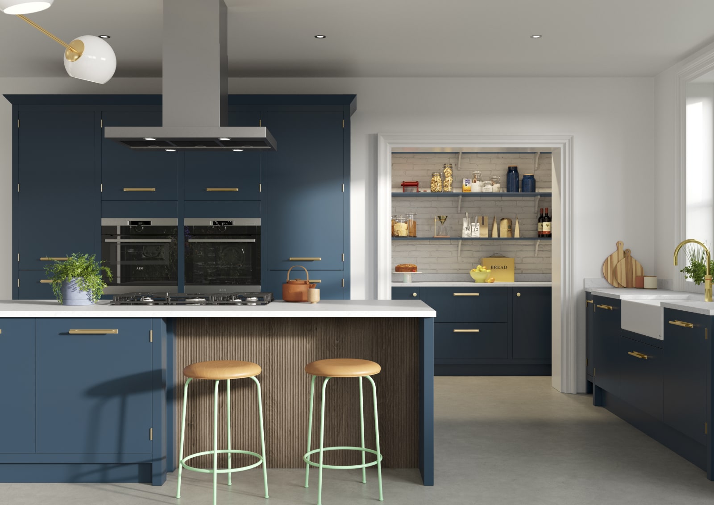



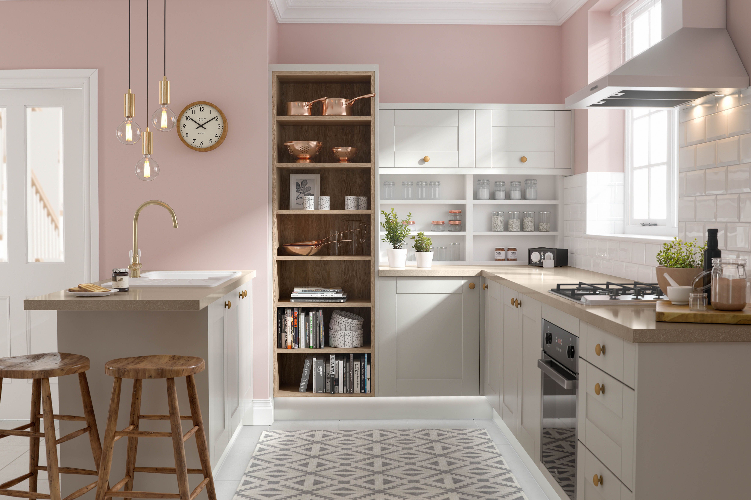
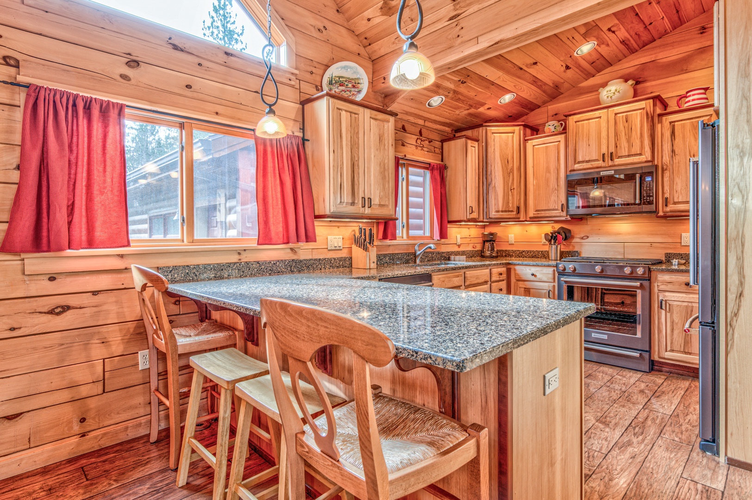

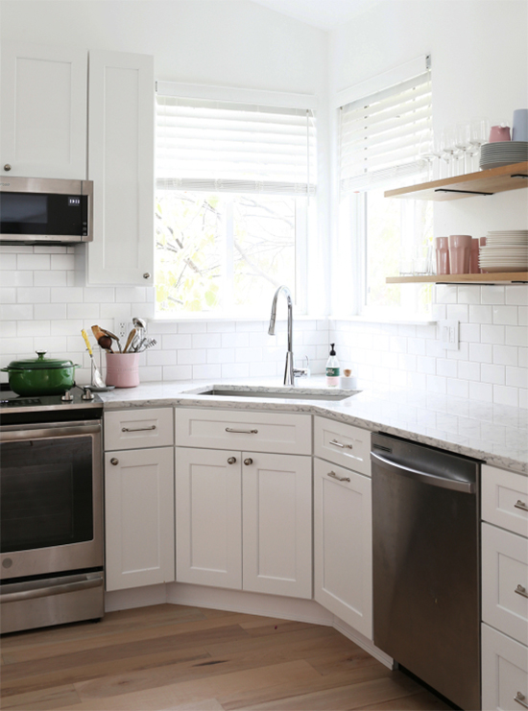
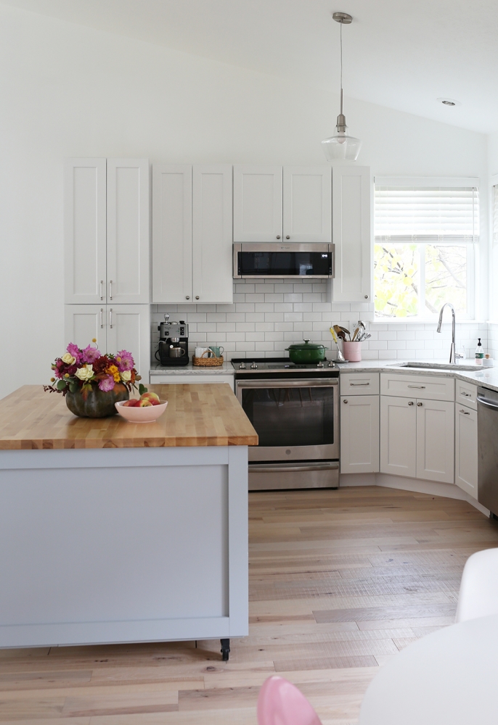




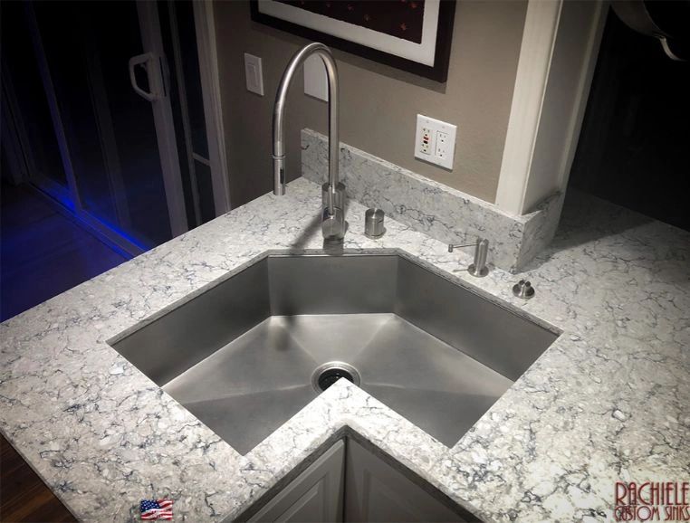
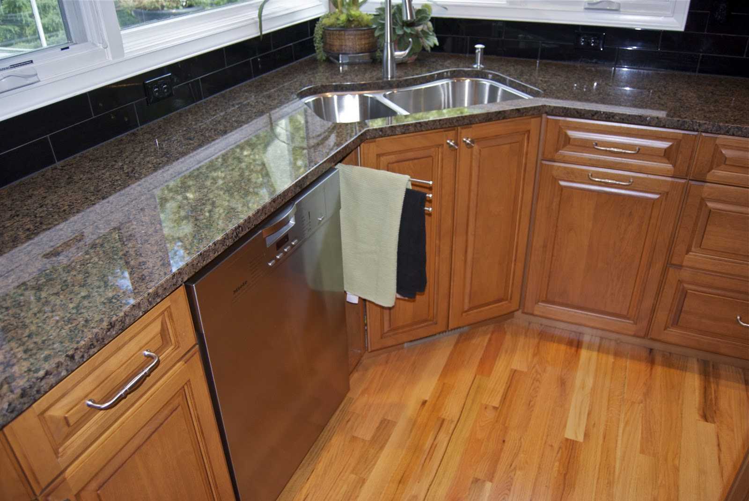



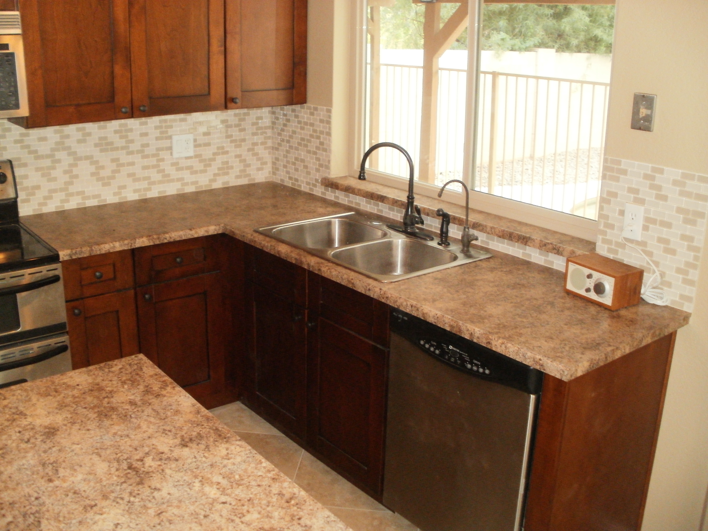


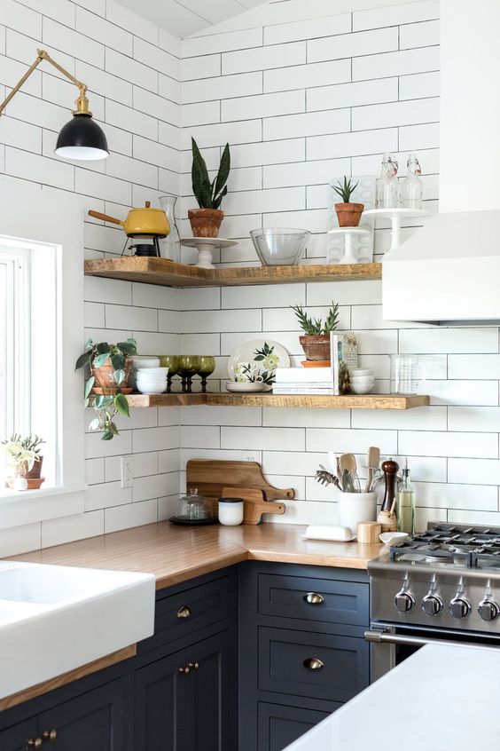

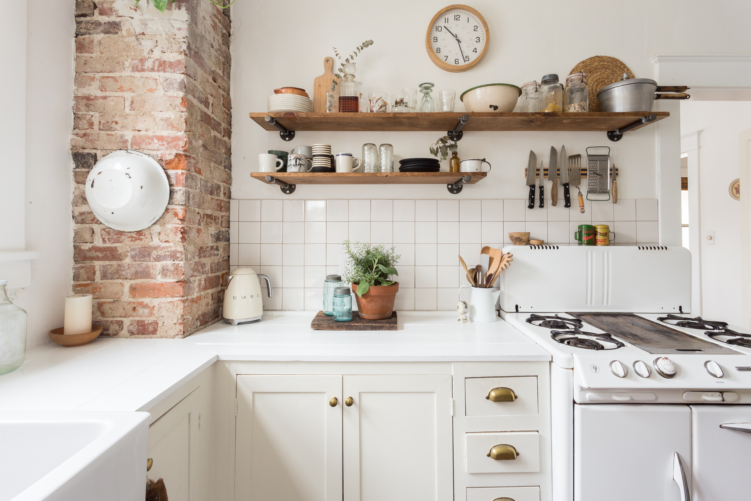



/styling-tips-for-kitchen-shelves-1791464-hero-97717ed2f0834da29569051e9b176b8d.jpg)

















