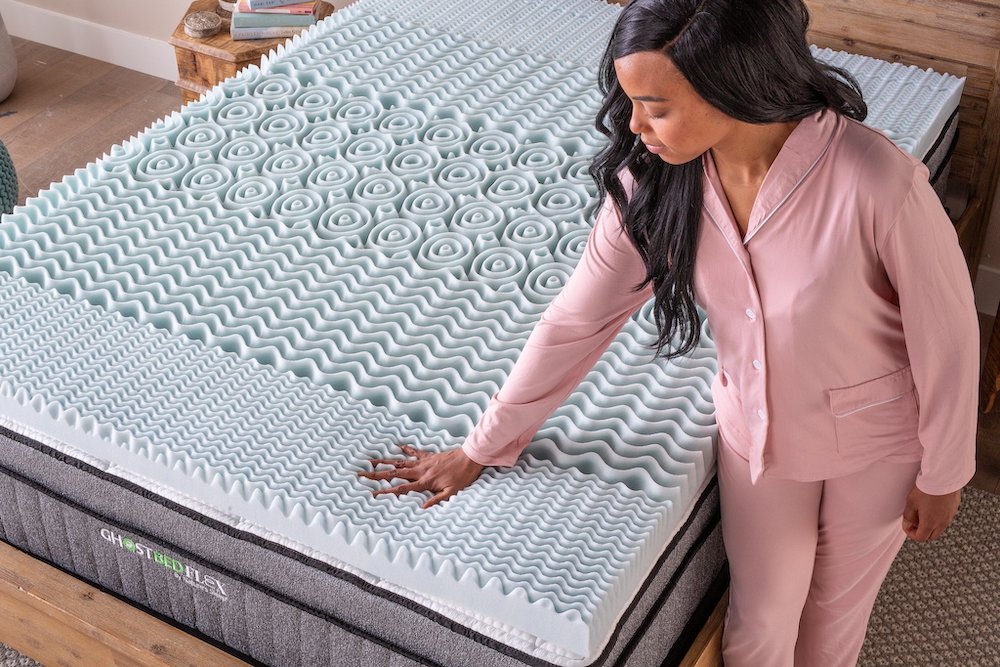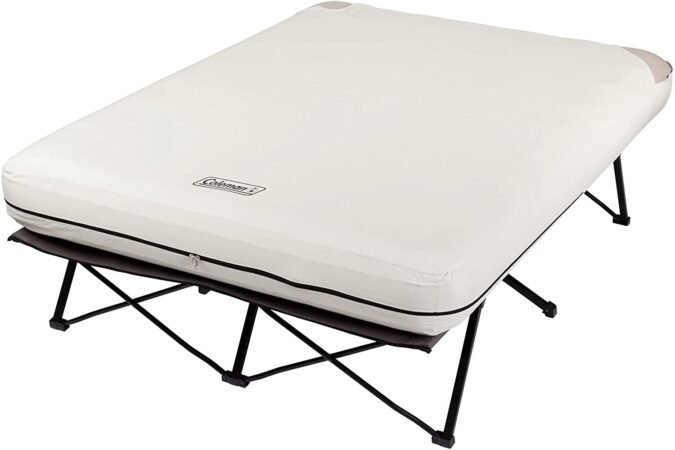Having receptive and effective cabinetry layout is essential to design a great kitchen. Cabinetry layout and design will decide the amount of on-hand storage you have. It will also determine the efficiency of the workflow in the kitchen, preventing possible delays and interferences. When it comes to cabinetry, there are choices of traditional linear layout, L-shaped, galley-style, and others. It is important to consider the ideal size for each kitchen based on its available space. Cabinetry materials also play a significant role to the design aspect. High quality cabinetry materials like Honduran mahogany, clear maple, and red oak have shown durability, while giving elegant touch to many designs. However, some designs prefer using sleek stainless steel cabinets to achieve modernistic look. Every cabinetry design should have high functionality and complement the surrounding environment. Cabinetry Layout & Design
Just like any room in the house, good kitchen lighting design is necessary to achieve balanced illumination. Task lighting is expected to be the main source of brightness, of which can be achieved by combination of ambient, accent, and pendant lights. Other types of lighting such as under cabinet lighting, surface lighting, and wall-mounted lighting can also be used to create an interesting mix. Kitchen lighting should be set up accordingly to create both bright task area, and flattering accent light for the walls and flooring. Apart from strong lighting, dimmable ceiling-mounted lighting can also be installed to modify the vibes and atmosphere at night. Kitchen Lighting Design
Kitchen layout design is the visual presentation of the placement of cabinets, appliances, and other fixtures in the kitchen. Its main purpose for this is not only to serve functionally, but also to provide visual interest and overall aesthetics. To achieve an effective layout design, it is important to deliver a successful triangulated workspace in the kitchen. Three key elements, sink, oven, and refrigerator, should be placed within triangle shape in the kitchen layout. This kind of arrangement is also ideal to save walking time, and create great workflow. By doing so, working with ingredients and cooking will become more time efficient and pleasant. Kitchen Layout Design
Kitchen island has become popular addition to many modern kitchen designs. It can be used to achieve functional needs such as additional workspace, storage, dining area, and extra cooktop. Kitchen island inspiration can be found in almost any shapes from the traditional rectangular to unique curved. With kitchen island and proper design, it allows one to take advantage of the extra cooking and storage space. It adds visual interest to the kitchen, as well as giving more space for conversation. The materials used in the island, as well as the countertops, should be carefully chosen to prevent them from warping due to frequent use. Kitchen Island Design
Kitchen cabinet designs are important to consider in order to achieve aesthetic look as well as practical storage. The designs can bring out sophistication and charm, while the materials can give off either industrial or contemporary vibes. Durability of the materials should also be taken into account, as they should be able to last for many years with proper maintenance. Glass cabinet doors are now increasingly popular, as people are looking for a modern and cheaper option to natural woods. Materials like MDF (medium-density fiberboard) offer similar wood-grain look as hardwood, while having a more affordable price. As for color, light colors such as white, beige, and pastel colors have been proven to give off the impression of spaciousness. Kitchen Cabinet Design
Kitchen color scheme plays an important role in creating atmosphere while cooking. Colors can give away certain mood, can inspire creativity, and can energize one’s spirit. Neutral colors such as white, gray, beige, or brown are the most popular, while others prefer to mix and match colors to create a unique look. It is important to choose the color scheme of the kitchen based on the cabinet and countertop materials. Dark-colored materials such as mocha and chocolate brown usually require lighter colors on the wall to prevent giving too much dullness. Light colors, on the other hand, often pair well with any dark colors to bring out the contrast. Kitchen Color Scheme Design
It is crucial to incorporate proper storage in the kitchen to have efficient workflow and organized kitchen. Here, kitchen storage solutions come to make use of the available space. Drawers, cabinets, and pantry are some of the essential in the kitchen. Specialties such as pull-out trays, under cabinet racks, and separated compartments should also be taken into consideration. Built-in storage can help to save countertop space. By reducing barricades from above, the kitchen will have a better and more open view. Long wall-mounted cabinets helps to create vertical storage, and is an effective kitchen storage solution for smaller kitchen. It is also easier to keep things organized if the shelves and cabinets are designed with levels of ample space. Kitchen Storage Solutions
The primary function of a kitchen is for cooking and food preparation. An effective workflow is important to provide efficient workspace, while preventing unnecessary movement from one place to another. This requires proper layout of cabinets, appliances, and other fixtures. The kitchen should have a strategic placement of appliances such as the oven and refrigerator. To ensure an efficient workflow, the kitchen workflow should be designed based on the common traditional triangle. Having this in mind will help to take full advantage of the space while promoting time efficiency. Kitchen Workflow Design
Productivity and efficiency will be important part of the kitchen design. As for kitchen appliances placement, these should be placed in widen area close to the core area of the kitchen. Having lesser space will cause the kitchen to feel cramped and leave the other parts of the house in clutter. Built-in appliances are ideal for small kitchen, as they help to reduce visual disturbances. Traditional three appliances (sink, oven, and refrigerator) should also be arranged using the triangle formation, in order to maintain efficient workflow. By doing so, cooking and food preparation will be more comfortable and easy. Kitchen Appliances Placement
Last but not the least, kitchen countertop should also be taken into account when designing the kitchen. It should blend in the surrounding cabinets and accessories, as to create one integrated look. Countertops should also have strong durable properties against scratch and wear. Granite and quartz remain popular choices for many kitchens, as they both provide excellent texture and color palette. Apart from its appearance, granite and quartz can also last up to years. On the other hand, stainless steel is a cheaper choice, while achieving modern kitchen countertops look. Kitchen Countertop Design
Kitchen Design Ideas
 Every homeowner wants to keep their kitchen stylish and modern. Kitchen design is an important consideration when it comes to creating a functional and attractive space. Here are some tips to make the design process easier and help you choose the best kitchen design for your home.
Every homeowner wants to keep their kitchen stylish and modern. Kitchen design is an important consideration when it comes to creating a functional and attractive space. Here are some tips to make the design process easier and help you choose the best kitchen design for your home.
Opt for Practicality
 When planning for kitchen design, remember that your kitchen should serve your needs. First and foremost, the kitchen needs to be efficient and easy to use. Consider all of the activities that take place in the kitchen, such as prepping meals, storing food, and entertaining guests. Opt for multi-functional furniture and appliances, and select items that will help make your kitchen work better for you.
When planning for kitchen design, remember that your kitchen should serve your needs. First and foremost, the kitchen needs to be efficient and easy to use. Consider all of the activities that take place in the kitchen, such as prepping meals, storing food, and entertaining guests. Opt for multi-functional furniture and appliances, and select items that will help make your kitchen work better for you.
Think About Layout
 The layout of the kitchen should also be top of mind when designing. Common kitchen layouts include an L-shape, U-shape, or galley kitchen, but depending on the size of the room and desired function, it’s always best to create a custom design. When deciding on a kitchen layout, consider how cabinets and appliances will be arranged to create efficiency of movement.
The layout of the kitchen should also be top of mind when designing. Common kitchen layouts include an L-shape, U-shape, or galley kitchen, but depending on the size of the room and desired function, it’s always best to create a custom design. When deciding on a kitchen layout, consider how cabinets and appliances will be arranged to create efficiency of movement.
Choose the Right Style
 In addition to practicality and layout, the
style
of the kitchen should be taken into account. Think about the theme and aesthetics you would like to implement. Whether you choose a modern kitchen with sleek cabinetry and tile backsplashes, or a more classic style with wooden cabinets and marble countertops, be sure to pick a kitchen
design
that reflects your taste and complements your home’s overall décor.
In addition to practicality and layout, the
style
of the kitchen should be taken into account. Think about the theme and aesthetics you would like to implement. Whether you choose a modern kitchen with sleek cabinetry and tile backsplashes, or a more classic style with wooden cabinets and marble countertops, be sure to pick a kitchen
design
that reflects your taste and complements your home’s overall décor.
Incorporate Beauty
 While your kitchen should be practical and efficient, that doesn’t mean it can’t be beautiful as well. Consider small details that can make the kitchen more appealing, such as adding an island with bar seating for a modern touch, or hanging metal pots for a splash of color. The right details can make a big impact and help you create the perfect kitchen design.
While your kitchen should be practical and efficient, that doesn’t mean it can’t be beautiful as well. Consider small details that can make the kitchen more appealing, such as adding an island with bar seating for a modern touch, or hanging metal pots for a splash of color. The right details can make a big impact and help you create the perfect kitchen design.































































































:max_bytes(150000):strip_icc()/make-galley-kitchen-work-for-you-1822121-hero-b93556e2d5ed4ee786d7c587df8352a8.jpg)




