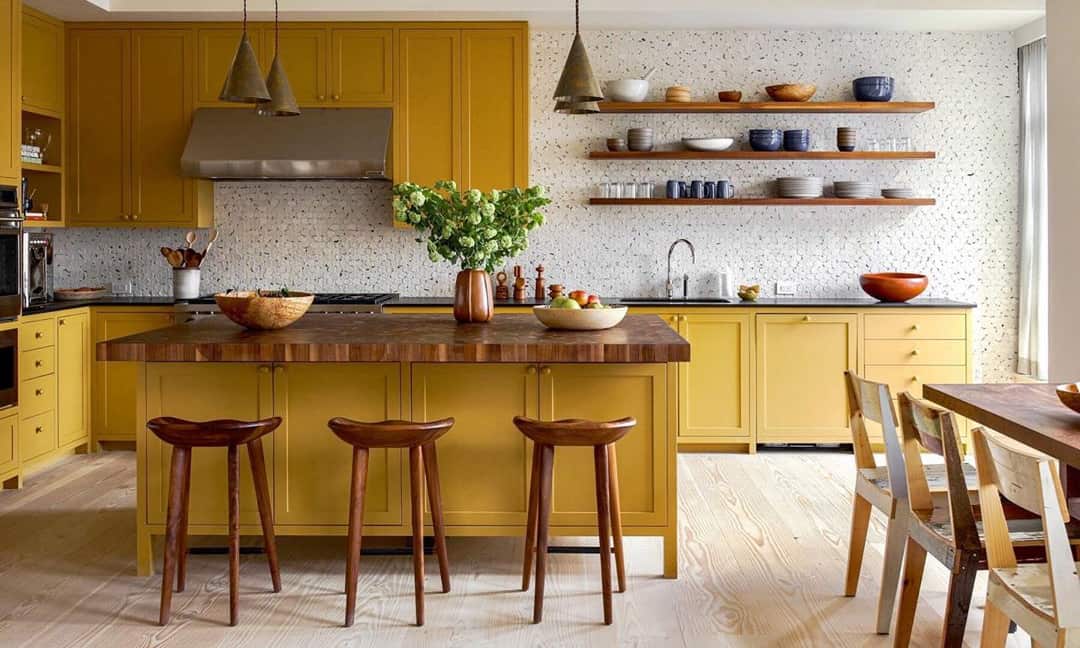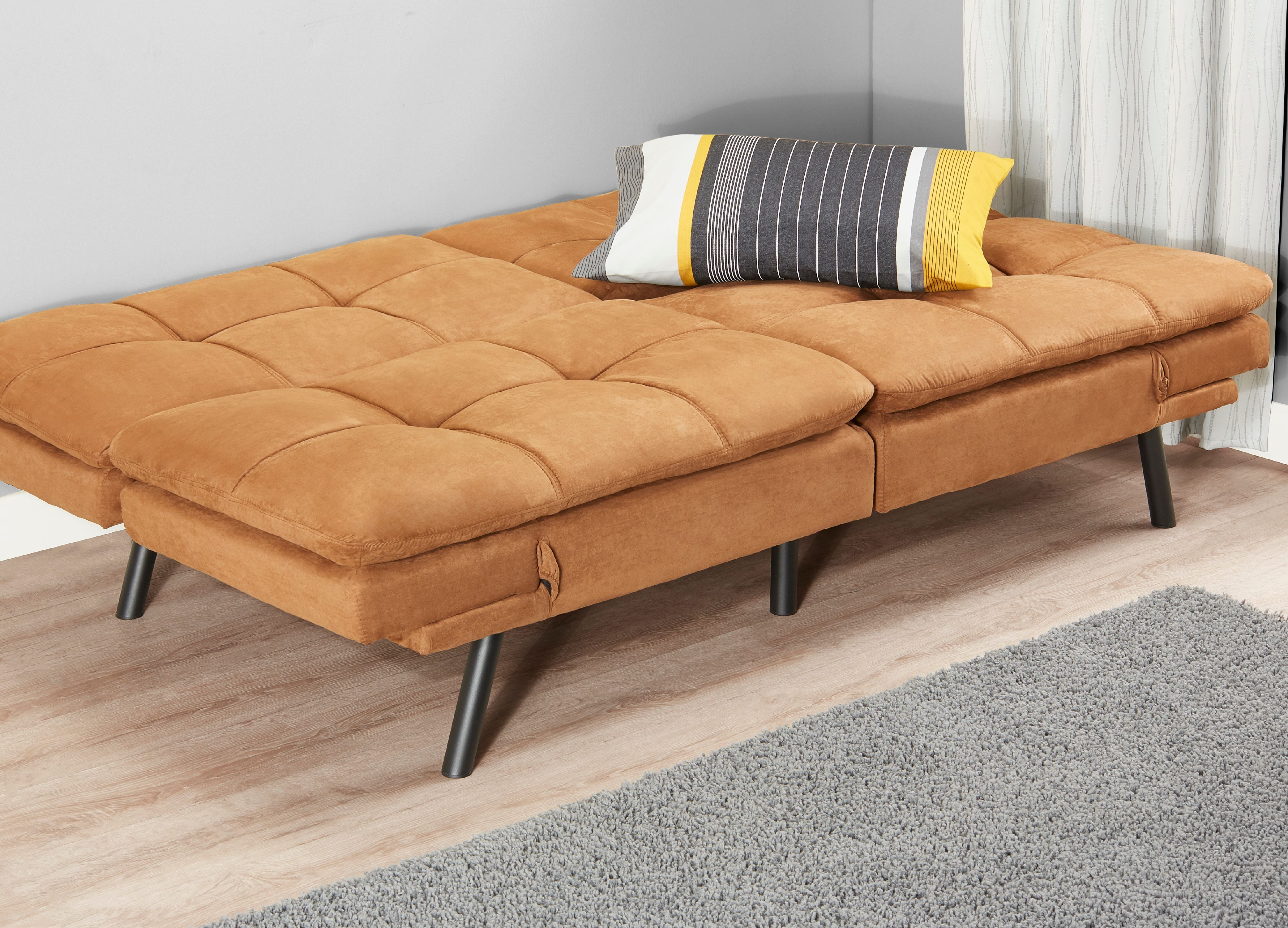Cabinet Height
Most kitchen cabinets come in standard sizes, but the acutal height should be chosen based on the type of kitchen style you use. Generally, base cabinets should have a height of 36 inches; however, if you prefer a taller look, many manufacturers offer cabinets up to 42 inches high. Upper cabinets should generally measure at least 12 inches above the countertops, but can go up to 18 inches for easy-to-reach storage. If you have tall ceilings, even 24-inch tall cabinets can be installed or accommodate special appliances.
Countertop Measurements
The thickness of kitchen countertops will depend on the material used. Granite and quartz countertops are usually around 1.25 to 2 inches thick, while butcher block can range from one to two inches. The countertop length will be determined by countertops where the cabinets end. The same goes for countertop widths, with standard sizes ranging from 25 to 60 inches. Don’t forget to also measure the height of island countertops, as well.
Island Measurements
If your kitchen has an island, there are a few measurements to keep in mind. The most important one might be the distance between the island and the other cabinets or the wall. You don’t want to overcrowd the kitchen, so leave a little walkway. Kitchen design experts recommend a minimum distance of 42 inches between the island and the perimeter cabinets or walls. Additionally, Islands should generally have a depth of at least 24 inches and a width of at least 34 inches to make sure they are useful rather than serving as decoration.
Kitchen Sink Measurements
When measuring for a kitchen sink, you need to think about what you’re using it for. If you are looking for a sink with a single basin, it should measure 18-22 inches in diameter. For a double basin sink, the minimum is 33-inches, but you can go up to 48-inches or more for bigger means. Kitchen sinks are also available in various depths, usually ranging from 6-13 inches. Choosing the perfect depth is very important; if the depth is too small, it might be difficult to work properly.
Lower Cabinet Measurements
When measuring for lower kitchen cabinet, keep in mind that the majority of them come in two standard widths: 24- and 30-inches. The height can range from 24 to 36-inches, depending on the style and function of the cabinet. The depth of the cabinet will depend on your design preference. The standard depth is usually 24-inches, but deeper cabinets could give you more storage options. Make sure to measure how far out the doors open to make sure they don’t jut out into the middle of the kitchen.
PRIMARY_Kitchen Design Measurements
Kitchen design measurements and plans are essential to ensure that any project is successful. Creating accurate blueprints or designs of the desired kitchen layout is the first step towards transforming any kitchen space into an ideal space. For a standard kitchen, there is a basic set of measurements which must be kept in mind while designing the layout. Planning for adequate countertop space, sufficient storage, and an adequate work triangle are essential for any kitchen design.
Upper Cabinet Measurements
The measurements for upper cabinets are often the same as those of lower cabinets. Depending on the manufacturer, many cabinets come in 12-inch, 15, 18, 24, 30 and sometimes 36-inch widths. The height of the upper cabinets should be 18 inches from the countertops, but it can vary depending on your kitchen’s style. The dimensions of the upper cabinets should be similar or match the measurements of the lower cabinets.
Wall Cabinet Measurements
Wall cabinets come in the same standard widths as base cabinets, ranging from 12 to 36 inches, so you can easily get a wall cabinets to match the base cabinets in size. The depth is usually between 12 to 13 inches and, in large wall cabinets, it can be up to 24 inches. Wall cabinets come in various heights, usually between 12 to 42 inches, suitable for any kitchen setting. If you have tall ceilings, you could opt for taller options.
Work Surface Areas
When it comes to work surfaces, you want to make sure that there is enough space to move around comfortably. According industry standards, the number of countertop lengths should be determined by the size of the kitchen. For a small kitchen, one long rectangular countertop is generally enough, while larger kitchens could require two separate counters. Additionally, make sure to get countertops that are 36 to 48 inches deep to make sure that it provides enough elbow room when working in the kitchen.
Work Triangle Measurements
One of the most important measurements in any kitchen design plan is the work triangle. A kitchen’s work triangle is made up of the refrigerator, sink, and stove, and should create an imaginary triangle with each corner of the triangle no further than 4 feet away from the other two points. The summation of all three sides of the triangle should not be more than 26 feet. This offers an efficient work zone that can help you complete kitchen tasks quickly.
Ensure Accurate Measurements to Elevate Your Kitchen Design
 When choosing the design for your kitchen, it is
important to know the exact measurements of the room
to ensure your design is both aesthetically pleasing and functional. Doing so allows all the elements of your kitchen to be spaced and proportioned appropriately.
As homeowner, it is your responsibility to accurately measure the area and to convey the accurate measurements to the
kitchen designer
. Also, if you choose to look for appliances and furniture to fit the kitchen area, knowing the precise dimensions of the kitchen helps.
When choosing the design for your kitchen, it is
important to know the exact measurements of the room
to ensure your design is both aesthetically pleasing and functional. Doing so allows all the elements of your kitchen to be spaced and proportioned appropriately.
As homeowner, it is your responsibility to accurately measure the area and to convey the accurate measurements to the
kitchen designer
. Also, if you choose to look for appliances and furniture to fit the kitchen area, knowing the precise dimensions of the kitchen helps.
Know Your Room
 Before you begin the design process, it is important to carefully evaluate your
kitchen area
. Not only should you measure the walls, but also look into the space within the area and the shapes of the doors and windows. These details can absolutely change the design of the kitchen.
For example, let’s say that the area between one cabinet and another is much greater than usual; this may dictate the size of the cabinets, as having larger or more cabinets can help create a balanced kitchen. Or maybe having an angled area of the wall can suggest certain placements for appliances or furniture.
Before you begin the design process, it is important to carefully evaluate your
kitchen area
. Not only should you measure the walls, but also look into the space within the area and the shapes of the doors and windows. These details can absolutely change the design of the kitchen.
For example, let’s say that the area between one cabinet and another is much greater than usual; this may dictate the size of the cabinets, as having larger or more cabinets can help create a balanced kitchen. Or maybe having an angled area of the wall can suggest certain placements for appliances or furniture.
Factors to Consider
 Aside from the shape of the kitchen, there are several other factors to consider when planning out a kitchen design. For example, when picking out an oven or stove, always take into account the type of backing used on the stovetop. This will define how much space can go between the wall and the stove.
Also, make sure to think about any windows in the room, as this can cause the design to shift to accommodate the right placement and installation of the windows. Lastly, consider the material that is used for the floors and walls, as this will affect the type of appliances and furniture to be used.
In order to create an effective and well-executed kitchen design, it is vital to accurately measure both the room and the furniture to be used in the room. Making sure all the elements of a kitchen design are proportioned well is an essential factor in the success of a design. Doing so will ensure that there is a perfect balance between aesthetics and function.
Aside from the shape of the kitchen, there are several other factors to consider when planning out a kitchen design. For example, when picking out an oven or stove, always take into account the type of backing used on the stovetop. This will define how much space can go between the wall and the stove.
Also, make sure to think about any windows in the room, as this can cause the design to shift to accommodate the right placement and installation of the windows. Lastly, consider the material that is used for the floors and walls, as this will affect the type of appliances and furniture to be used.
In order to create an effective and well-executed kitchen design, it is vital to accurately measure both the room and the furniture to be used in the room. Making sure all the elements of a kitchen design are proportioned well is an essential factor in the success of a design. Doing so will ensure that there is a perfect balance between aesthetics and function.




























































































