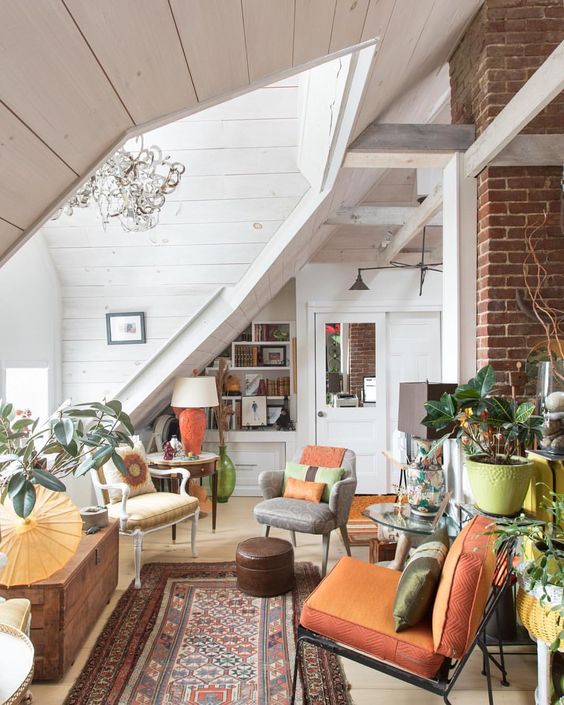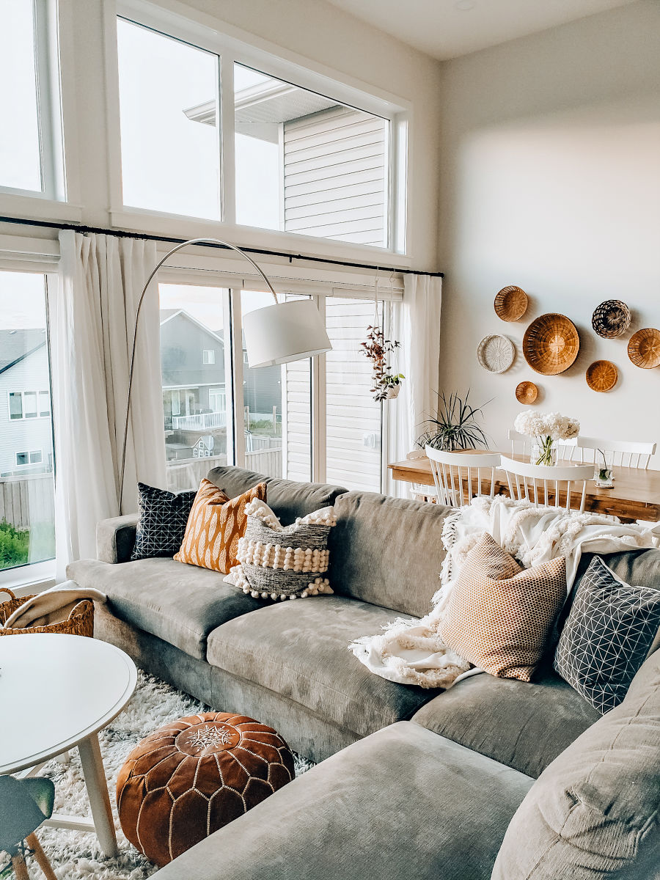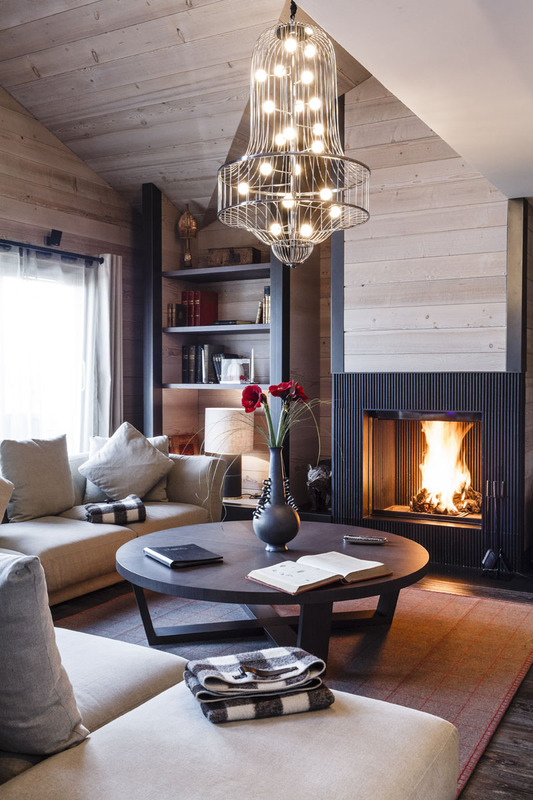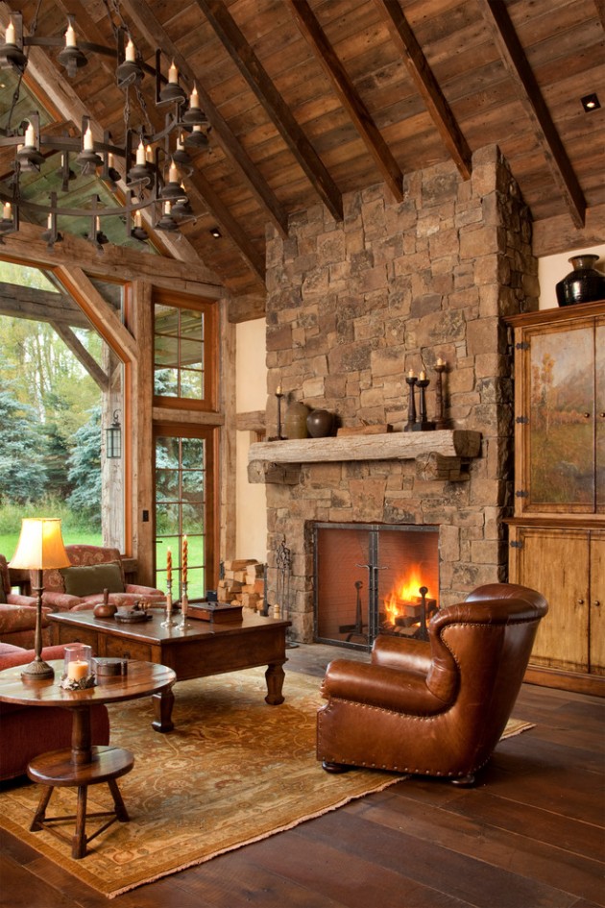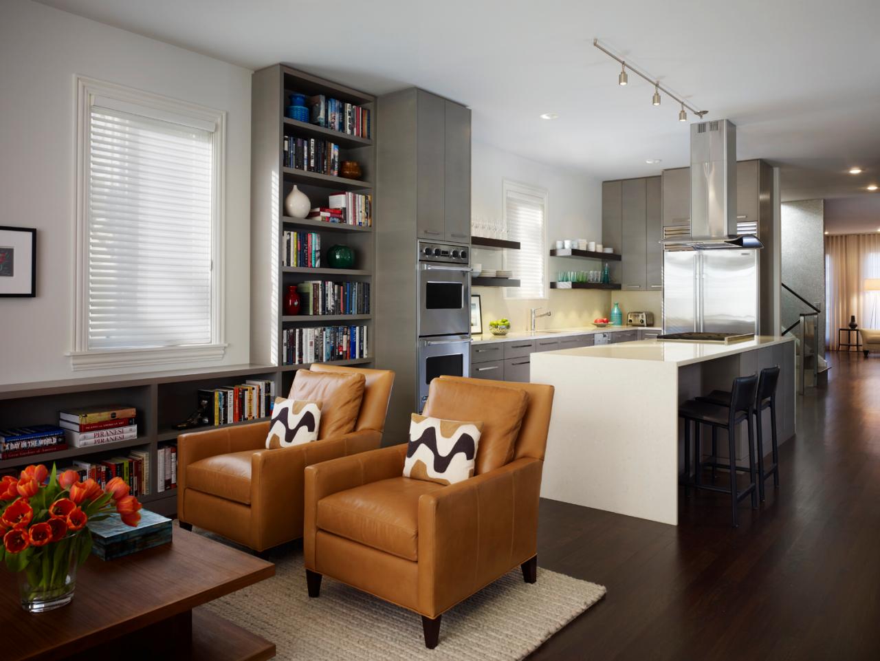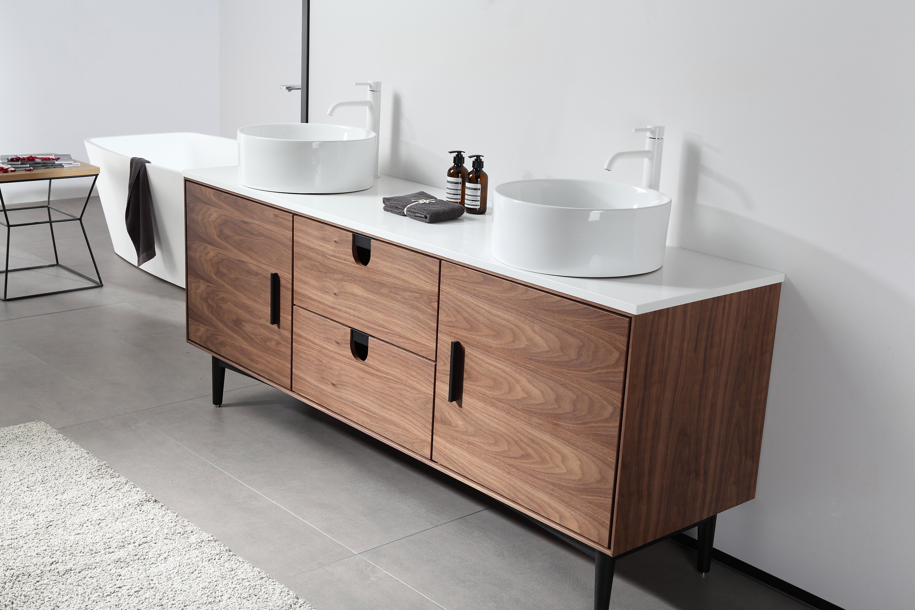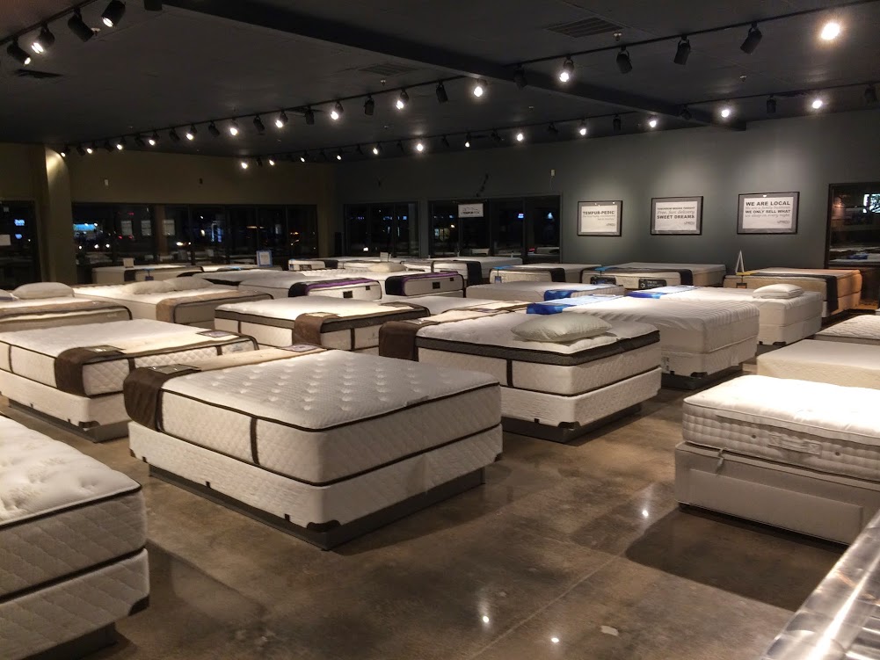When it comes to designing a home, the living room and kitchen are two of the most important areas. These spaces are where families gather to relax, entertain, and spend quality time together. With the growing popularity of open concept layouts, it's no surprise that many homeowners are looking for ways to combine their living room and kitchen into one cohesive and functional space. If you're thinking of incorporating an open living room and kitchen design in your home, here are 10 ideas to inspire you.Interior Design Ideas for Living Room and Open Kitchen
1. Maximize Natural Light: One of the biggest benefits of having an open living room and kitchen is the abundance of natural light that can flow through both spaces. Make the most of this feature by using large windows and glass doors to let in as much light as possible. 2. Choose a Cohesive Color Scheme: To create a seamless transition between your living room and kitchen, it's important to have a cohesive color scheme. Stick to a neutral color palette with pops of color for a harmonious and visually appealing look. 3. Incorporate Functional Furniture: With an open living room and kitchen, it's important to choose furniture that is both stylish and functional. Consider using multi-purpose pieces, such as a coffee table with hidden storage, to maximize the space. 4. Utilize an Island: An island is a great addition to any open kitchen as it provides extra storage, counter space, and can also serve as a dining area. Choose a design that complements the style of your living room to create a cohesive look. 5. Add Greenery: Plants are a wonderful way to add life and color to any space. Incorporate some greenery into your open living room and kitchen to bring a touch of nature indoors. 6. Install a Statement Lighting Fixture: A statement lighting fixture can serve as a focal point in an open living room and kitchen. Choose a design that not only provides ample light but also adds a touch of style to the space. 7. Use Area Rugs: Area rugs are a great way to define different areas within an open living room and kitchen. Choose a rug for your living room that complements the style and colors of your kitchen to tie the two spaces together. 8. Opt for Open Shelving: Open shelving is a popular choice for modern and minimalist open kitchen designs. Not only does it add visual interest, but it also provides a functional storage solution for displaying dishes and kitchen essentials. 9. Incorporate Texture: To add dimension and warmth to your open living room and kitchen, consider incorporating different textures. This can be achieved through the use of throw pillows, blankets, and rugs. 10. Keep it Simple: With an open living room and kitchen, less is often more. Avoid clutter and unnecessary decor to maintain a clean and spacious feel in both spaces.Open Concept Living Room and Kitchen Design Ideas
For those who prefer a sleek and contemporary style, here are some ideas for incorporating an open living room and kitchen into a modern home: 1. Choose a Minimalist Color Palette: Stick to a monochromatic or neutral color scheme with pops of bold colors for a modern look. 2. Use Clean Lines: Choose furniture and decor with clean and simple lines to maintain a modern aesthetic. 3. Incorporate Metallic Accents: Add a touch of glamour to your modern open living room and kitchen with metallic accents, such as gold or silver hardware and lighting fixtures. 4. Opt for High-Gloss Surfaces: High-gloss surfaces, such as lacquered cabinets and countertops, are a popular choice in modern kitchens. 5. Utilize Technology: Incorporate smart technology, such as a voice-activated assistant or a built-in sound system, into your modern open living room and kitchen for added convenience.Modern Living Room and Open Kitchen Ideas
If you have a small space to work with, here are some ideas for designing an open living room and kitchen that feels spacious and functional: 1. Choose Light Colors: Light colors, such as white or pastels, can make a small space feel larger and more open. 2. Utilize Vertical Space: Make use of vertical space by adding shelves or hanging storage to maximize storage without taking up too much floor space. 3. Consider a Kitchen Island with Storage: An island with built-in storage can provide extra counter space and storage without taking up too much room in a small kitchen. 4. Use Mirrors: Mirrors can create the illusion of a larger space by reflecting light and making the room feel more open. 5. Keep it Streamlined: Avoid clutter and unnecessary decor in a small open living room and kitchen to prevent the space from feeling cramped.Small Living Room and Open Kitchen Ideas
For those who prefer a cozy and inviting atmosphere, here are some ideas for incorporating an open living room and kitchen into a warm and welcoming home: 1. Incorporate Warm Colors: Choose warm colors, such as shades of brown, red, and yellow, to create a cozy and inviting feel in your open living room and kitchen. 2. Add Soft Textures: Incorporate soft textures, such as plush rugs, throw pillows, and blankets, to add warmth and comfort to the space. 3. Include a Fireplace: A fireplace can serve as a focal point in both the living room and kitchen and provide a cozy atmosphere. 4. Use Warm Lighting: Choose warm lighting, such as soft yellow or orange tones, to create a cozy and inviting ambiance in your open living room and kitchen. 5. Add Personal Touches: Incorporate personal touches, such as family photos or sentimental decor, to make the space feel warm and personalized.Cozy Living Room and Open Kitchen Ideas
For a cozy and charming home, here are some ideas for incorporating an open living room and kitchen with a rustic twist: 1. Choose Natural Materials: Stick to natural materials, such as wood, stone, and metal, for a rustic look in both the living room and kitchen. 2. Incorporate Earthy Tones: Choose earthy tones, such as shades of brown, green, and beige, to create a warm and natural feel in the space. 3. Add Rustic Accents: Incorporate rustic accents, such as exposed wood beams, a reclaimed wood wall, or vintage decor, to add character and charm to the space. 4. Utilize Natural Light: Make the most of natural light by choosing large windows and skylights to let in as much natural light as possible. 5. Include Cozy Seating: Choose comfortable and inviting seating, such as a plush sofa and cozy armchairs, to make the space feel warm and welcoming.Rustic Living Room and Open Kitchen Ideas
For a sleek and stylish home, here are some ideas for incorporating an open living room and kitchen with a contemporary feel: 1. Stick to a Monochromatic Color Scheme: Choose a color palette with shades of grey, black, and white for a modern and sophisticated look. 2. Use Geometric Patterns: Incorporate geometric patterns, such as striped or chevron designs, to add visual interest to the space. 3. Include Statement Pieces: Choose bold and unique furniture and decor pieces to make a statement in the open living room and kitchen. 4. Incorporate Sleek Surfaces: Choose sleek and glossy surfaces, such as marble or quartz countertops, for a contemporary look in the kitchen. 5. Choose Minimalist Decor: Avoid clutter and unnecessary decor to maintain a clean and modern aesthetic in both the living room and kitchen.Contemporary Living Room and Open Kitchen Ideas
For a warm and charming home, here are some ideas for incorporating an open living room and kitchen with a farmhouse feel: 1. Stick to a Neutral Color Palette: Choose a color scheme with shades of white, beige, and grey for a classic and timeless farmhouse look. 2. Incorporate Natural Materials: Utilize natural materials, such as wood, stone, and brick, to add a rustic and cozy touch to the space. 3. Add Vintage Touches: Incorporate vintage decor, such as antique furniture or accessories, to add character and charm to the space. 4. Include a Farmhouse Sink: A farmhouse sink is a staple in a farmhouse kitchen and adds a touch of nostalgia and functionality to the space. 5. Choose Cozy Seating: Opt for comfortable and inviting seating, such as a plush sectional or a farmhouse-style dining table and chairs, to create a warm and welcoming atmosphere in the open living room and kitchen.Farmhouse Living Room and Open Kitchen Ideas
For a modern and edgy home, here are some ideas for incorporating an open living room and kitchen with an industrial feel: 1. Stick to a Monochromatic Color Scheme: Choose a color palette with shades of grey, black, and white for a sleek and industrial look. 2. Incorporate Raw Materials: Utilize raw materials, such as exposed brick, concrete, and metal, to achieve an industrial aesthetic in the space. 3. Add Industrial Lighting: Choose statement lighting fixtures, such as industrial-style pendant lights or exposed bulb fixtures, to add a touch of industrial charm to the space. 4. Include Metal Accents: Incorporate metal accents, such as a metal-framed coffee table or bar stools, to add a touch of industrial flair to the space. 5. Keep it Simple: Avoid clutter and unnecessary decor to maintain a clean and minimalistic look in both the living room and kitchen.Industrial Living Room and Open Kitchen Ideas
For those who prefer a blend of traditional and contemporary styles, here are some ideas for incorporating an open living room and kitchen with a transitional feel: 1. Choose a Neutral Color Palette: Stick to a neutral color scheme with pops of color for a classic and timeless look. 2. Incorporate Traditional and Modern Elements: Mix traditional and modern elements, such as a classic sofa and a contemporary coffee table, to achieve a transitional look in the open living room and kitchen. 3. Add Texture: Incorporate texture through the use of different materials, such as a mix of wood and metal, to add dimension and interest to the space. 4. Choose Timeless Furniture: Opt for classic and timeless furniture pieces, such as a leather armchair or a farmhouse-style dining table, for a transitional look that will never go out of style. 5. Keep it Balanced: Achieve a harmonious and cohesive look by balancing traditional and modern elements throughout the open living room and kitchen.Transitional Living Room and Open Kitchen Ideas
Maximizing Space and Functionality with an Open Living Room and Kitchen Design

Creating a Seamless Flow
 When it comes to designing your living space, one of the key factors to consider is the layout. An open living room and kitchen design is a popular and practical choice for many homeowners. By combining these two areas, you can create a seamless flow that allows for easy movement and interaction between the two spaces.
Interior living room and open kitchen ideas
often involve removing walls and barriers between the two areas, creating a more spacious and open feel. This not only visually expands the space, but it also encourages a sense of togetherness and connectivity between the living room and kitchen. This design is particularly beneficial for those who enjoy hosting and entertaining, as it allows for easy socializing and conversation between guests in both areas.
When it comes to designing your living space, one of the key factors to consider is the layout. An open living room and kitchen design is a popular and practical choice for many homeowners. By combining these two areas, you can create a seamless flow that allows for easy movement and interaction between the two spaces.
Interior living room and open kitchen ideas
often involve removing walls and barriers between the two areas, creating a more spacious and open feel. This not only visually expands the space, but it also encourages a sense of togetherness and connectivity between the living room and kitchen. This design is particularly beneficial for those who enjoy hosting and entertaining, as it allows for easy socializing and conversation between guests in both areas.
Maximizing Space
 Another advantage of an open living room and kitchen design is its ability to maximize space. With traditional closed-off layouts, there may be wasted space in hallways and walls that serve no real purpose. By opening up these areas, you can utilize the square footage to its full potential. This is especially beneficial for smaller homes or apartments, where every inch counts.
In order to fully
maximize space
, it's important to carefully plan the layout and placement of furniture and appliances. In the living room, consider using
multi-functional furniture
such as storage ottomans or coffee tables with built-in shelving. In the kitchen, opt for space-saving appliances and utilize wall or overhead storage options. With a well-thought-out design and organization, you can make the most of your open living room and kitchen space.
Another advantage of an open living room and kitchen design is its ability to maximize space. With traditional closed-off layouts, there may be wasted space in hallways and walls that serve no real purpose. By opening up these areas, you can utilize the square footage to its full potential. This is especially beneficial for smaller homes or apartments, where every inch counts.
In order to fully
maximize space
, it's important to carefully plan the layout and placement of furniture and appliances. In the living room, consider using
multi-functional furniture
such as storage ottomans or coffee tables with built-in shelving. In the kitchen, opt for space-saving appliances and utilize wall or overhead storage options. With a well-thought-out design and organization, you can make the most of your open living room and kitchen space.
Aesthetics and Natural Light
 An open living room and kitchen design also has aesthetic benefits. By removing walls and barriers, you can create a more cohesive and visually appealing space. This is especially true if you choose to use similar color schemes and design elements in both areas. It's important to
create a sense of balance
between the living room and kitchen, so that one area does not overpower the other.
Another perk of this design is the abundance of natural light that can flow through both areas. With an open layout, natural light can easily pass through from windows in the living room to the kitchen, creating a bright and airy atmosphere. This not only adds to the overall aesthetics of the space, but it also has the added benefit of saving on energy costs by reducing the need for artificial lighting.
In conclusion, an open living room and kitchen design offers many advantages for homeowners looking to
maximize space and functionality
while creating a visually appealing and connected living space. By carefully planning the layout, utilizing multi-functional furniture, and balancing aesthetics, you can achieve a seamless flow and maximize the potential of your home.
An open living room and kitchen design also has aesthetic benefits. By removing walls and barriers, you can create a more cohesive and visually appealing space. This is especially true if you choose to use similar color schemes and design elements in both areas. It's important to
create a sense of balance
between the living room and kitchen, so that one area does not overpower the other.
Another perk of this design is the abundance of natural light that can flow through both areas. With an open layout, natural light can easily pass through from windows in the living room to the kitchen, creating a bright and airy atmosphere. This not only adds to the overall aesthetics of the space, but it also has the added benefit of saving on energy costs by reducing the need for artificial lighting.
In conclusion, an open living room and kitchen design offers many advantages for homeowners looking to
maximize space and functionality
while creating a visually appealing and connected living space. By carefully planning the layout, utilizing multi-functional furniture, and balancing aesthetics, you can achieve a seamless flow and maximize the potential of your home.









