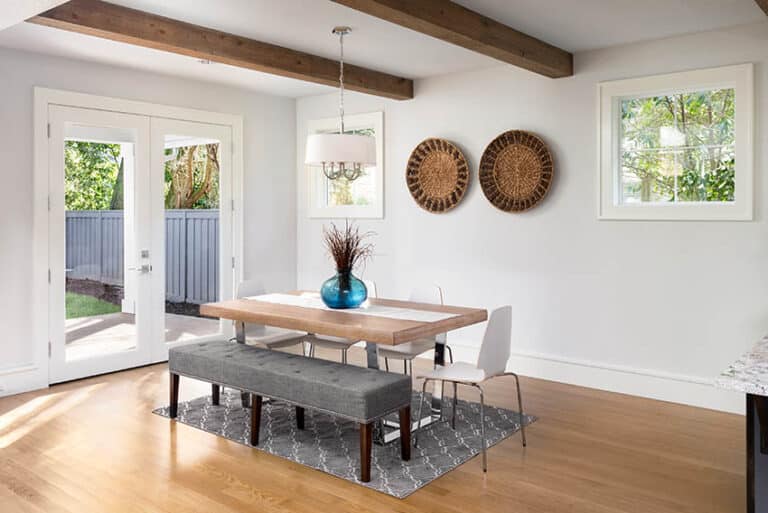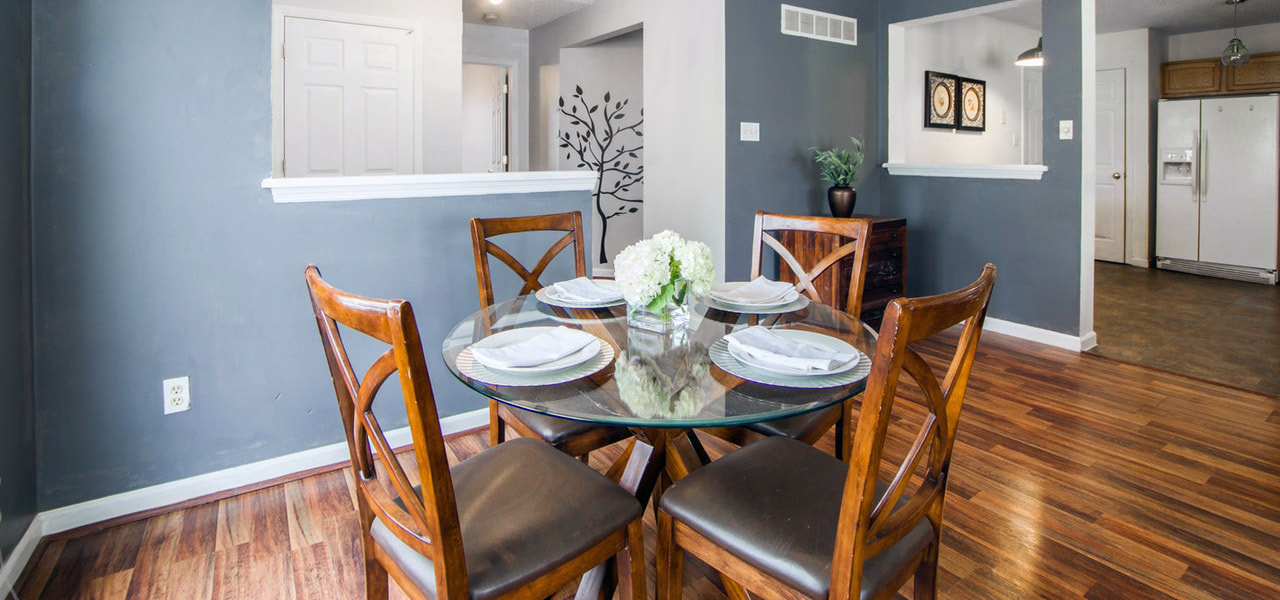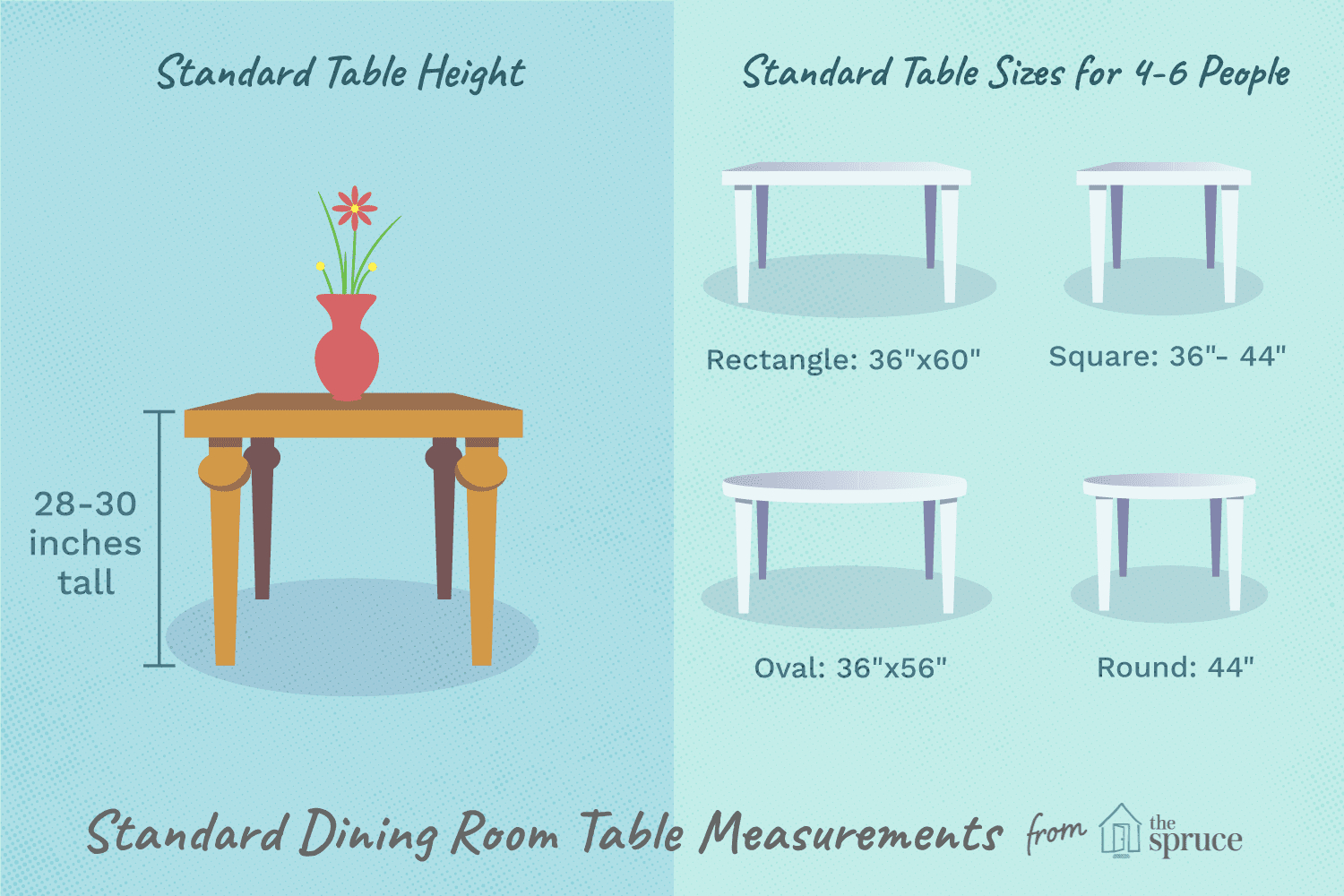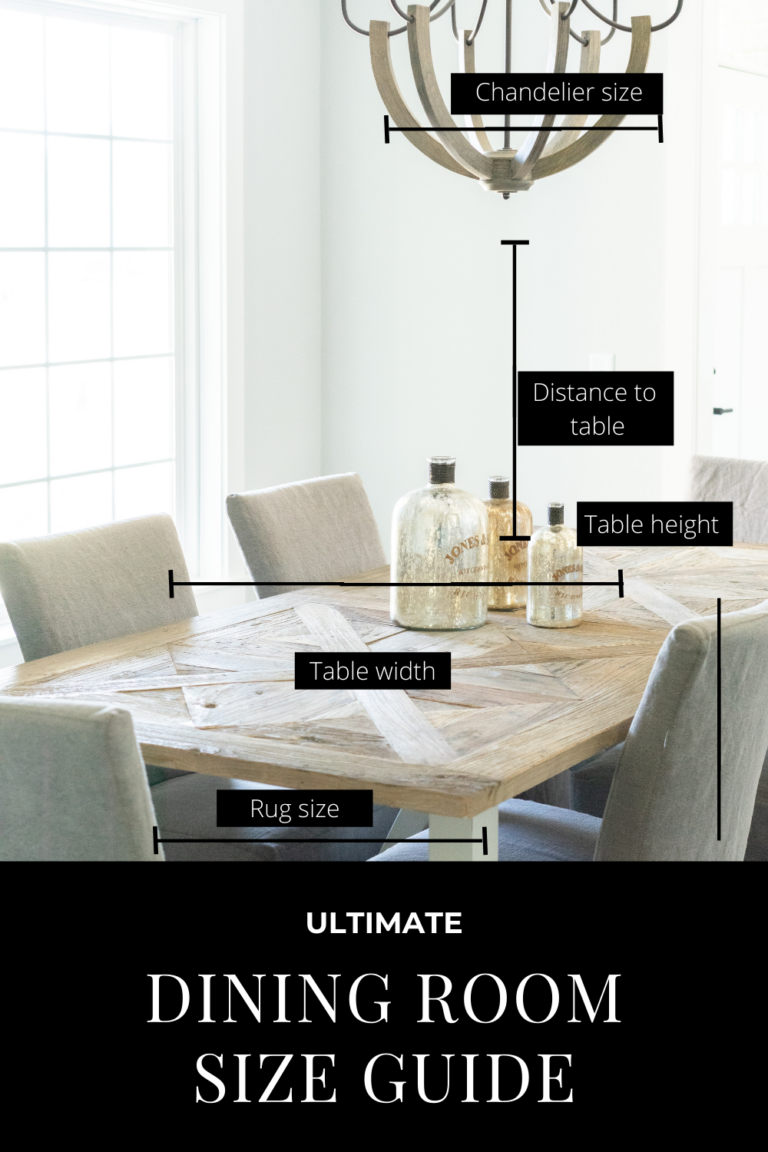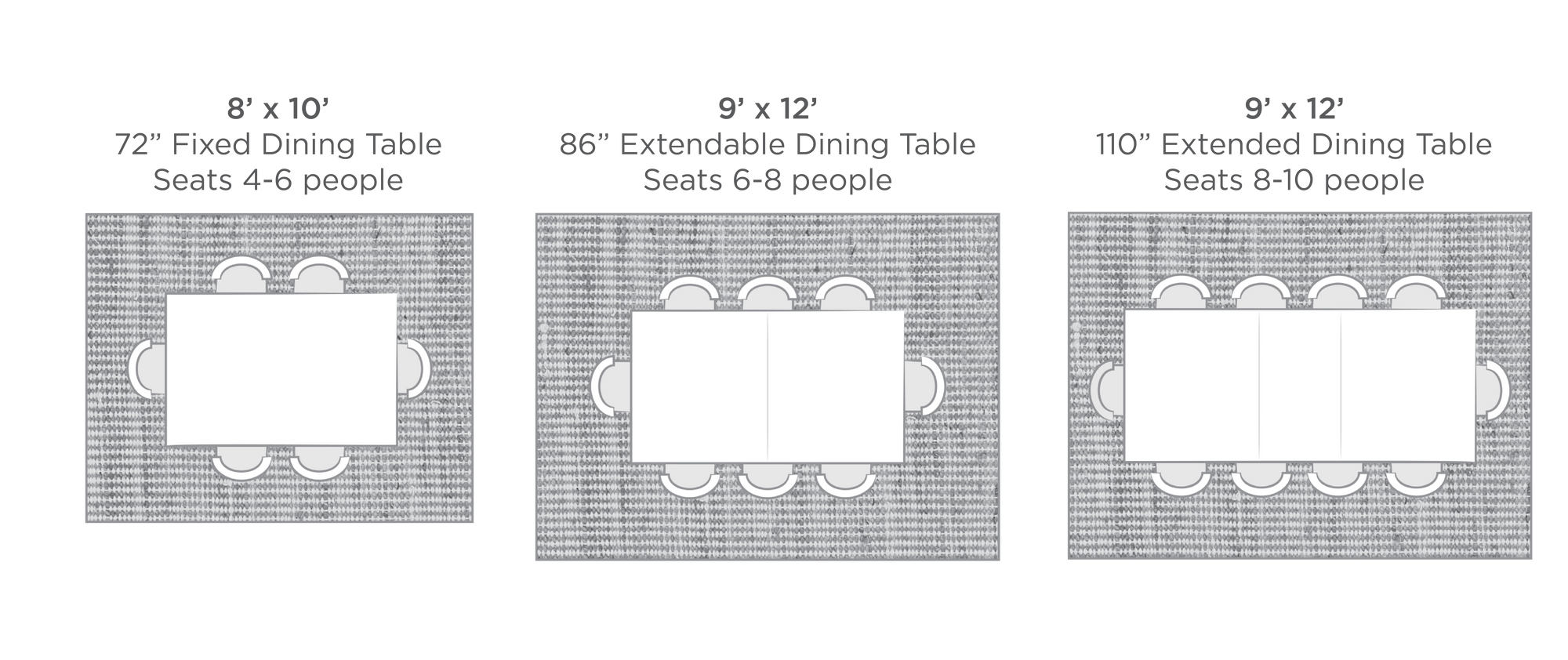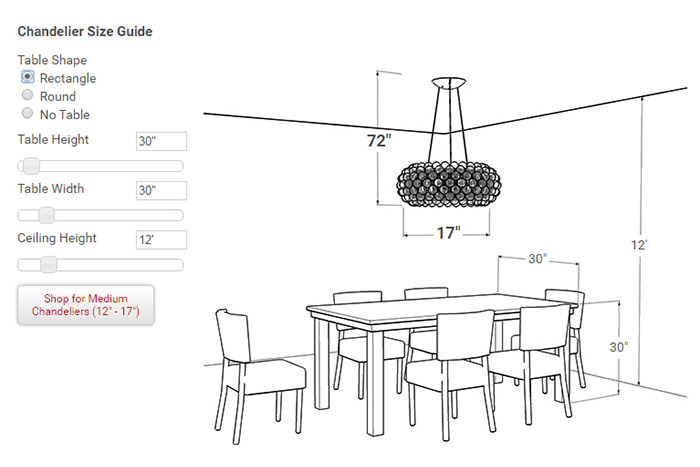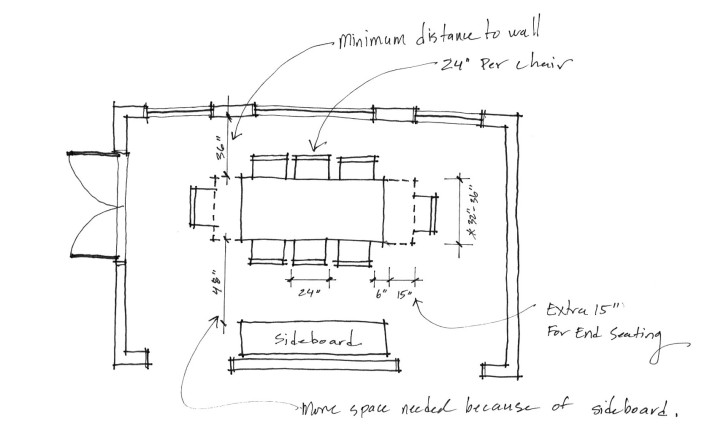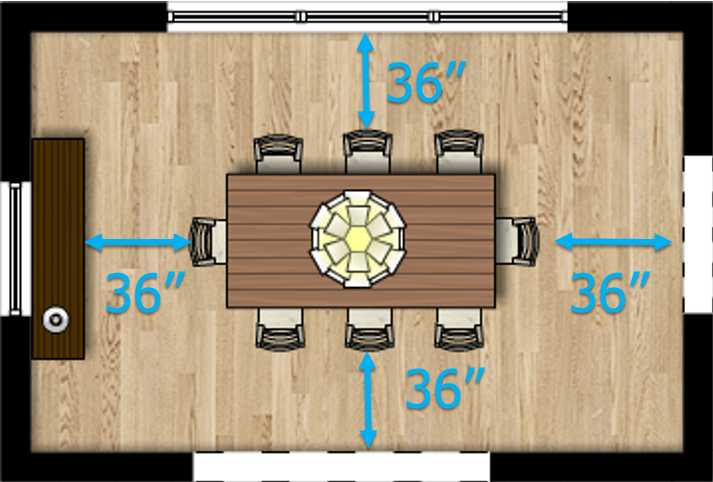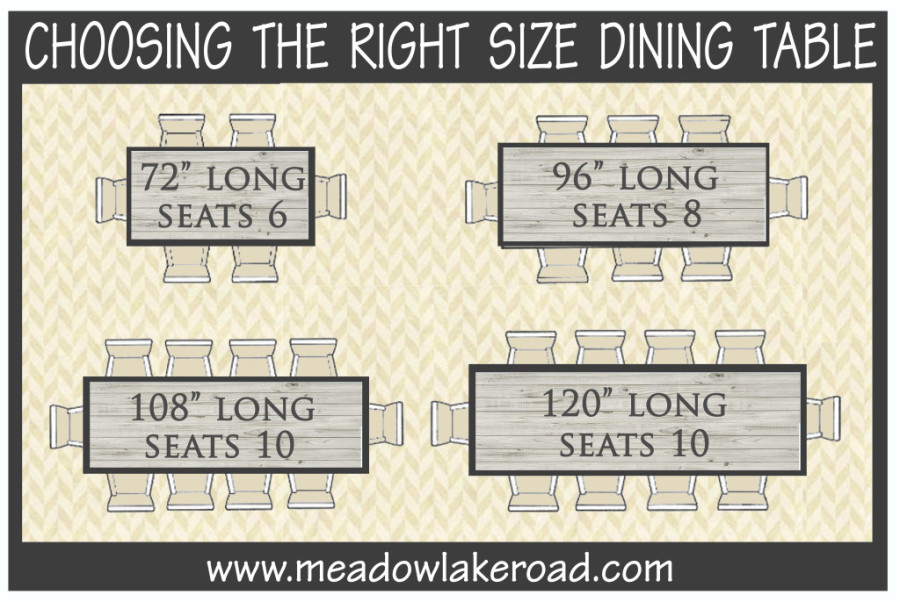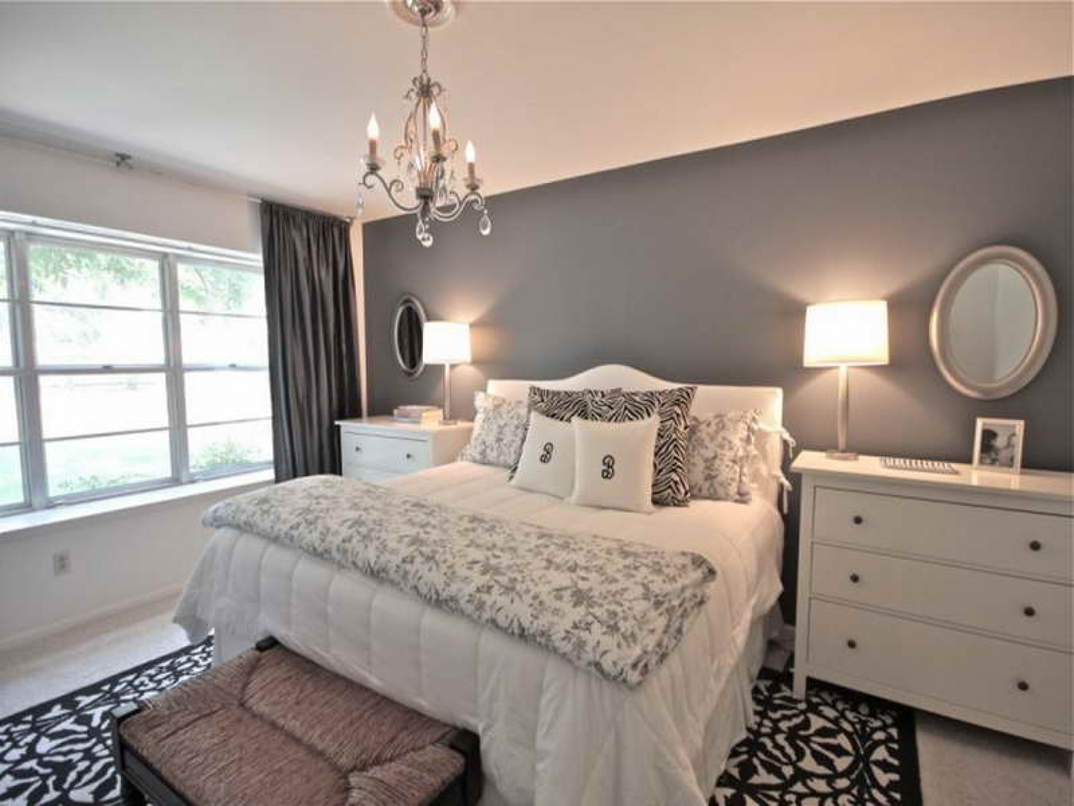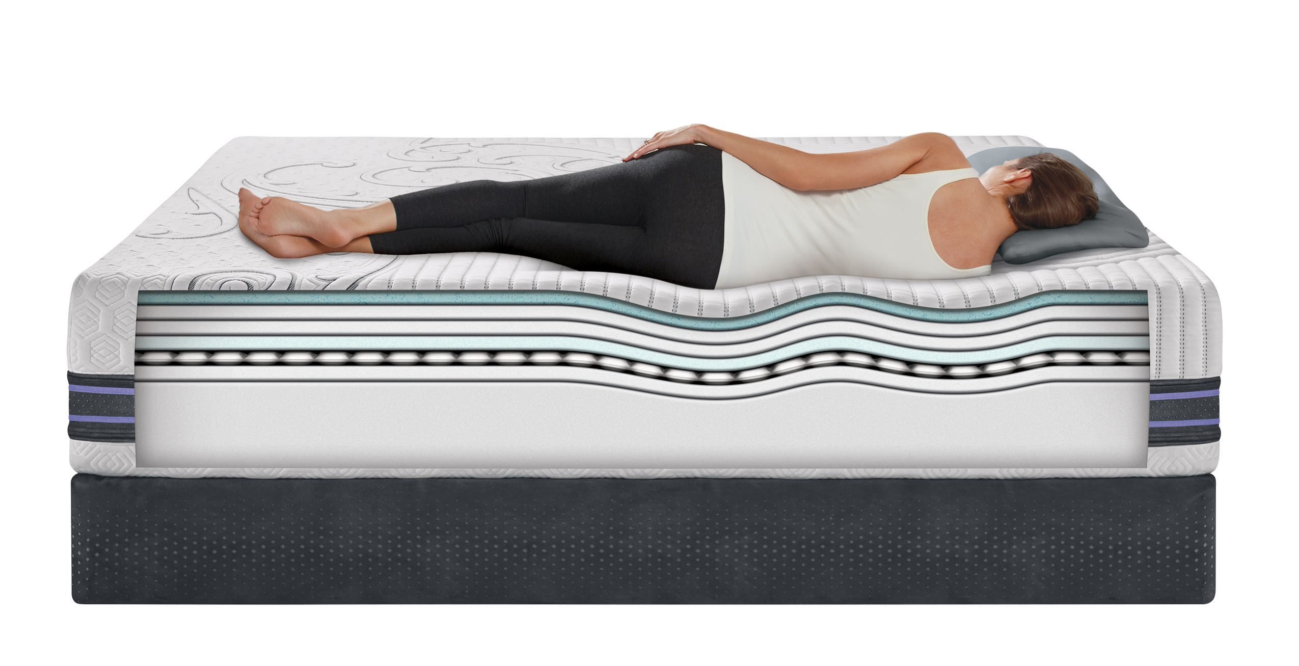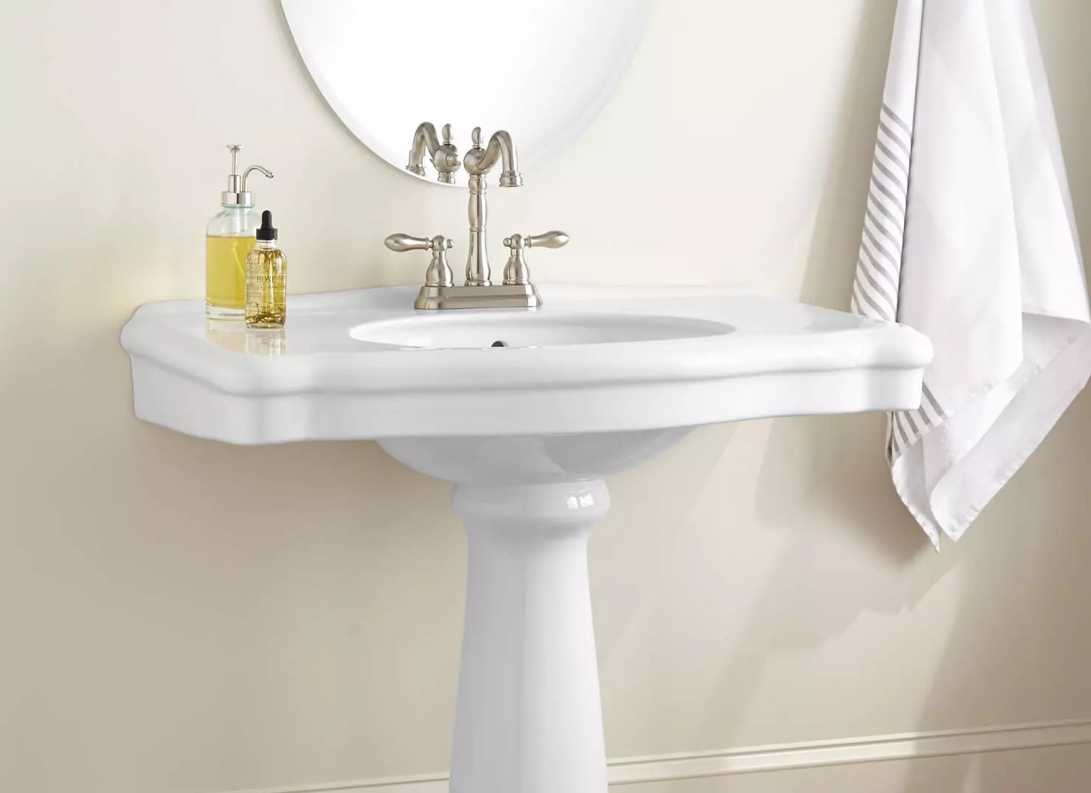Standard Dining Room Dimensions
When it comes to designing the perfect dining room, one of the most important factors to consider is the size. The dimensions of your dining room will greatly impact its functionality and overall aesthetic. While there is no one-size-fits-all solution, there are some standard dining room dimensions that can serve as a guide when planning your space.
The average size for a dining room in a single-family home is around 14 x 16 feet, which can comfortably accommodate a table and chairs for six to eight people. However, the ideal size for your dining room may vary depending on your specific needs and preferences. Let's take a closer look at the ideal dimensions for a dining room and how to determine the perfect size for your space.
Ideal Dining Room Size
The ideal size for a dining room may differ from person to person, as it depends on how you plan to use the space. Some may prefer a larger dining room for hosting big dinner parties, while others may only need a small area for everyday meals. However, there are a few general guidelines to consider when determining the ideal dining room size.
Firstly, you want to ensure that there is enough space around the dining table for people to comfortably move in and out of their chairs. A general rule of thumb is to allow 36 inches between the edge of the table and the nearest wall or piece of furniture. This will also leave enough room for someone to walk behind a seated person without feeling too cramped.
Additionally, the size of your dining room should also be proportional to the size of your dining table. If you have a large and grand dining table, you will need a bigger room to accommodate it without making the space feel overcrowded. On the other hand, a small table in a large dining room may look out of place and make the room feel empty.
Dining Room Layout
Another important factor to consider when determining the ideal dimensions of your dining room is the layout. The layout of your dining room will greatly influence the flow and functionality of the space. There are a few popular dining room layouts to consider, including:
Rectangular Dining Room: This is the most traditional layout and is ideal for larger dining rooms. A rectangular dining table is placed in the center of the room, with chairs arranged around it. This layout allows for the most flexibility in terms of seating and can accommodate larger groups.
Square Dining Room: A square dining room is better suited for smaller spaces and can also create a more intimate and cozy atmosphere. The dining table is placed in the center of the room, with chairs arranged around it on all four sides.
Circular Dining Room: A circular dining room is a unique and stylish option, but it may not be the most practical for everyday use. A round dining table is placed in the center of the room, with chairs arranged around it. This layout works well for smaller groups and creates a more intimate dining experience.
Dining Room Measurements
Now that we have discussed the various factors to consider when determining the ideal dining room size, let's take a closer look at the specific measurements you should keep in mind. These measurements will vary depending on your chosen dining room layout, as well as the size of your dining table and chairs.
For a rectangular dining room layout, you will need a minimum of 11 x 14 feet for a six-person table, 12 x 16 feet for an eight-person table, and 14 x 18 feet for a ten-person table. For a square dining room layout, you will need a minimum of 10 x 10 feet for a four-person table, 12 x 12 feet for a six-person table, and 14 x 14 feet for an eight-person table. For a circular dining room layout, you will need a minimum of 10 feet in diameter for a four-person table, 12 feet in diameter for a six-person table, and 14 feet in diameter for an eight-person table.
Dining Room Size Guide
If you're feeling overwhelmed by all the different measurements and considerations, don't worry! We have put together a simple dining room size guide to help you determine the perfect dimensions for your space. This guide is based on the standard dimensions for a rectangular dining table and chairs, but you can adjust accordingly for other layouts.
For a six-person table, you will need a minimum of 10 x 14 feet, and for an eight-person table, you will need a minimum of 12 x 16 feet. If you want to include a buffet or sideboard in your dining room, add an additional 2-3 feet to these measurements.
For a smaller space, a four-person table will need a minimum of 8 x 10 feet, and a two-person table will need a minimum of 6 x 8 feet. Again, if you want to include additional furniture, add an extra 2-3 feet to these measurements.
Dining Room Size Calculator
If you want an even easier way to determine the ideal dimensions for your dining room, you can use a dining room size calculator. There are many free calculators available online that can help you determine the perfect size for your dining room based on your chosen layout and the number of people you want to seat. Simply enter your information, and the calculator will do the rest!
Dining Room Size Chart
To make things even more straightforward, we have created a dining room size chart that you can refer to when planning your dining room. This chart includes the minimum room dimensions based on the number of people you want to seat, as well as the recommended room dimensions for optimal comfort.
Number of People: 4 | Minimum Room Dimensions: 8 x 10 feet | Recommended Room Dimensions: 10 x 12 feet
Number of People: 6 | Minimum Room Dimensions: 10 x 14 feet | Recommended Room Dimensions: 12 x 16 feet
Number of People: 8 | Minimum Room Dimensions: 12 x 16 feet | Recommended Room Dimensions: 14 x 18 feet
Number of People: 10 | Minimum Room Dimensions: 14 x 18 feet | Recommended Room Dimensions: 16 x 20 feet
Dining Room Size Requirements
While there are no strict rules when it comes to the size of your dining room, there are some requirements to keep in mind. Firstly, you want to ensure that there is enough space between the dining table and any other furniture or walls. You also want to make sure that there is enough room for people to comfortably move around and get in and out of their chairs.
Additionally, you should also consider the height of your ceiling when planning the size of your dining room. A standard height of 8-9 feet is ideal for most dining rooms, but if you have a higher ceiling, you may want to adjust the dimensions accordingly to maintain a balanced and visually appealing space.
Dining Room Size Recommendations
While it is essential to consider the practical and functional aspects of your dining room size, it is also crucial to choose a size that you feel comfortable and happy with. After all, your dining room is a space where you will gather with friends and family to share meals and create memories. So, don't be afraid to deviate from the standard dimensions and choose a size that feels just right for you.
You may also want to consider the overall style and design of your home when determining the size of your dining room. A more open and spacious layout may work better for a modern and minimalist home, while a cozy and intimate space may be better suited for a traditional or rustic-style home.
Dining Room Size Standards
While there are no set standards for the ideal size of a dining room, the dimensions mentioned above can serve as a helpful guide when planning your space. Remember to consider the layout, furniture, and overall aesthetic of your dining room when determining the perfect size for your home. With the right dimensions, your dining room will be the perfect place to gather, dine, and entertain.
The Importance of Ideal Dimensions for a Dining Room

Why Does Size Matter?
 When designing a house, the dining room is often one of the most overlooked spaces. Many homeowners tend to focus more on the living room or kitchen, but the dining room plays a crucial role in the overall functionality and aesthetic of a home. It is where families and friends gather to share meals and create memories. Therefore, it is essential to pay attention to the ideal dimensions of a dining room to ensure a comfortable and inviting space.
When designing a house, the dining room is often one of the most overlooked spaces. Many homeowners tend to focus more on the living room or kitchen, but the dining room plays a crucial role in the overall functionality and aesthetic of a home. It is where families and friends gather to share meals and create memories. Therefore, it is essential to pay attention to the ideal dimensions of a dining room to ensure a comfortable and inviting space.
Optimal Dining Room Dimensions
 The ideal size of a dining room depends on various factors such as the size of your house, the number of occupants, and your personal preferences. However, there are some general guidelines that can help you determine the optimal dimensions for your dining room.
First and foremost, consider the size of your dining table.
The table should be the focal point of the room and should have enough space around it for comfortable movement. A dining table that is too small for the room will make the space feel empty, while a table that is too big can make the room appear cramped. As a general rule, allow at least 36 inches of space between the edge of the table and the wall or other furniture.
Next, think about the number of people you want to accommodate in your dining room.
For a family of four, a dining room that measures 10 feet by 12 feet is sufficient. However, if you frequently host large gatherings or have a bigger family, you may need a larger space. As a general rule, allow at least 24 inches of table width per person to ensure everyone has enough elbow room.
Consider the flow of traffic in and out of the dining room.
If the dining room is located near the kitchen or living room, make sure there is enough space for people to move freely in and out of the room. Aim for at least 36 inches of clearance for walkways.
The ideal size of a dining room depends on various factors such as the size of your house, the number of occupants, and your personal preferences. However, there are some general guidelines that can help you determine the optimal dimensions for your dining room.
First and foremost, consider the size of your dining table.
The table should be the focal point of the room and should have enough space around it for comfortable movement. A dining table that is too small for the room will make the space feel empty, while a table that is too big can make the room appear cramped. As a general rule, allow at least 36 inches of space between the edge of the table and the wall or other furniture.
Next, think about the number of people you want to accommodate in your dining room.
For a family of four, a dining room that measures 10 feet by 12 feet is sufficient. However, if you frequently host large gatherings or have a bigger family, you may need a larger space. As a general rule, allow at least 24 inches of table width per person to ensure everyone has enough elbow room.
Consider the flow of traffic in and out of the dining room.
If the dining room is located near the kitchen or living room, make sure there is enough space for people to move freely in and out of the room. Aim for at least 36 inches of clearance for walkways.
Creating the Right Atmosphere
 Aside from the practical considerations, the dimensions of a dining room can also affect the overall mood and atmosphere of the space. A smaller dining room can create a cozy and intimate setting, while a larger room can feel more formal and grand. Consider your personal style and the overall theme of your home when choosing the dimensions of your dining room.
In conclusion, the ideal dimensions of a dining room are crucial for creating a functional and inviting space. By considering factors such as the size of your dining table, the number of occupants, and the flow of traffic, you can determine the optimal dimensions for your dining room. Remember, a well-designed dining room can enhance the overall look and feel of your home, making it a space where you and your loved ones can enjoy meals and make lasting memories.
Aside from the practical considerations, the dimensions of a dining room can also affect the overall mood and atmosphere of the space. A smaller dining room can create a cozy and intimate setting, while a larger room can feel more formal and grand. Consider your personal style and the overall theme of your home when choosing the dimensions of your dining room.
In conclusion, the ideal dimensions of a dining room are crucial for creating a functional and inviting space. By considering factors such as the size of your dining table, the number of occupants, and the flow of traffic, you can determine the optimal dimensions for your dining room. Remember, a well-designed dining room can enhance the overall look and feel of your home, making it a space where you and your loved ones can enjoy meals and make lasting memories.















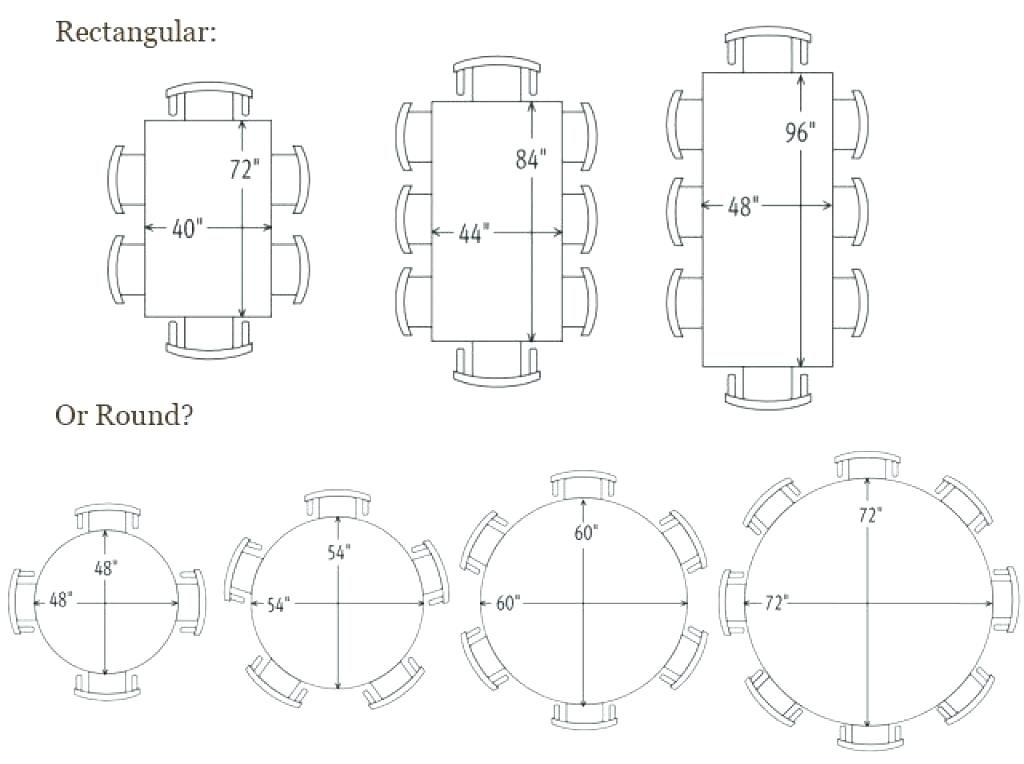


:max_bytes(150000):strip_icc()/standard-measurements-for-dining-table-1391316-FINAL-5bd9c9b84cedfd00266fe387.png)
