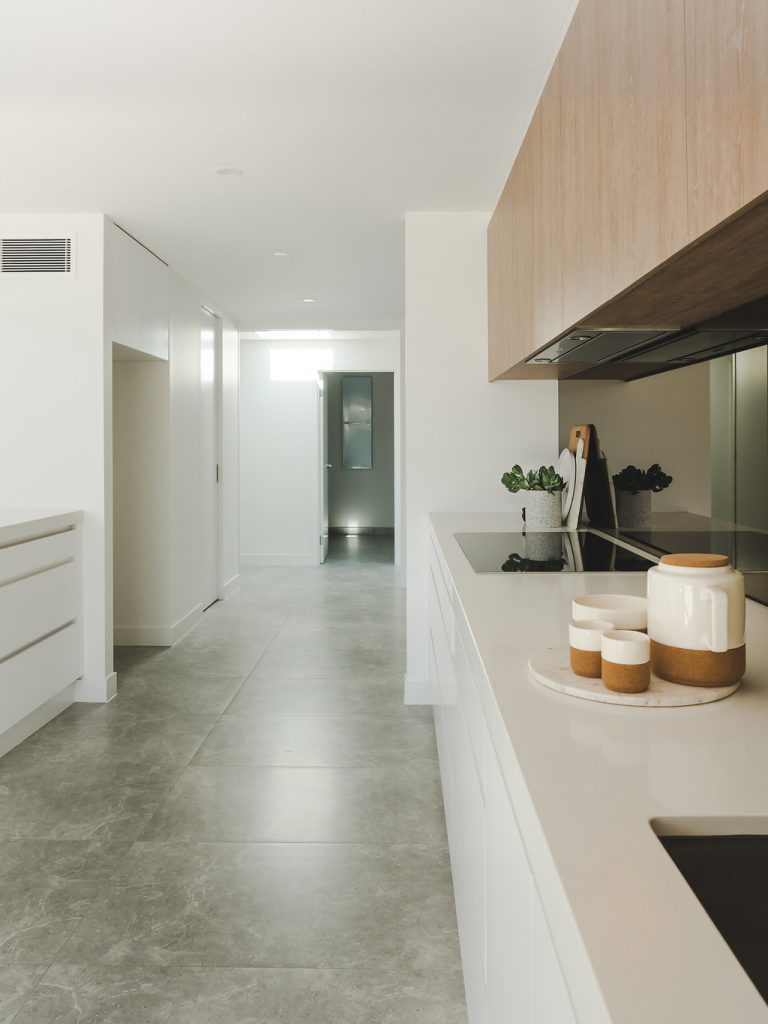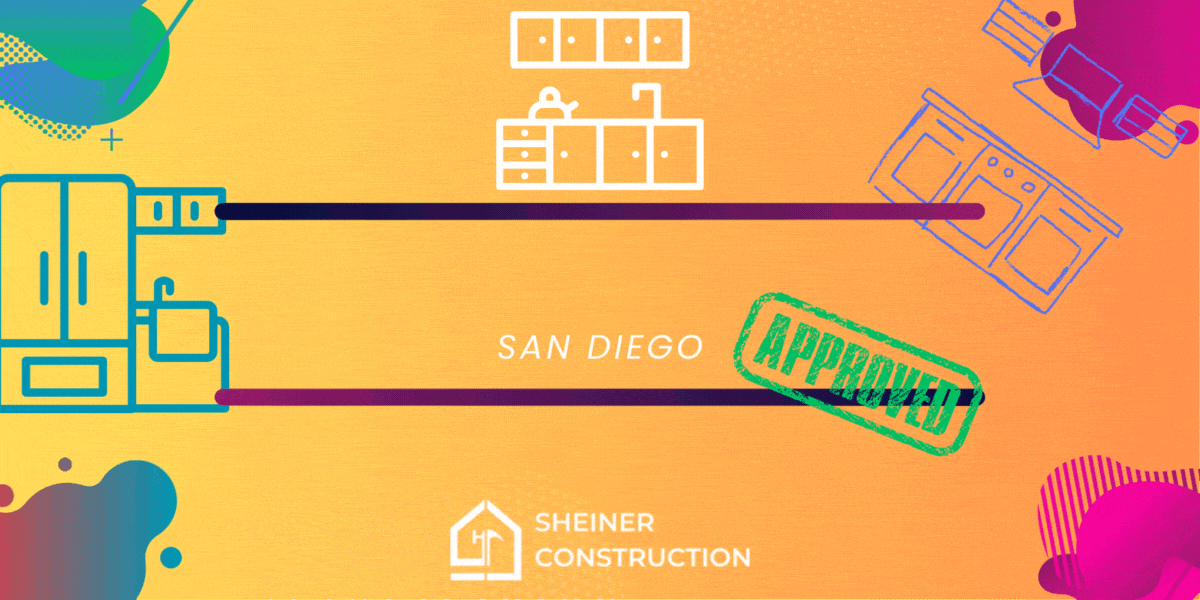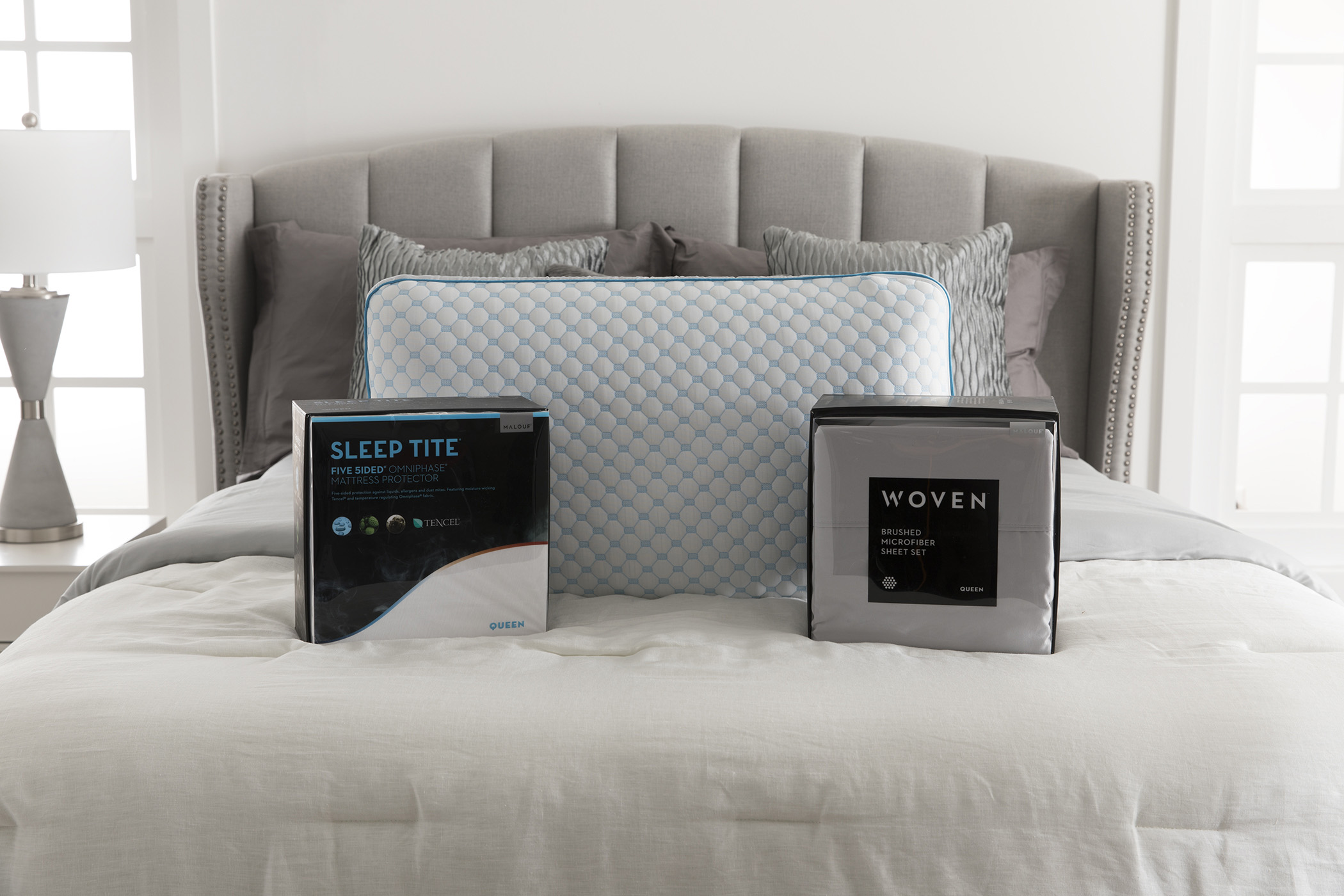1. Kitchen Design Guidelines
Are you planning to design or remodel your kitchen? It can be an exciting and overwhelming process, with so many decisions to make and options to choose from. To help you create a functional and beautiful kitchen, we have compiled a list of the top 10 kitchen design guidelines.
2. Kitchen Design Basics
Before you start designing your kitchen, it's important to understand the basics. The three main components of a kitchen are the work triangle, storage, and layout. The work triangle refers to the placement of the stove, sink, and refrigerator in a triangular shape for easy movement while cooking. Storage is essential for keeping your kitchen organized and clutter-free. And the layout should be functional and efficient, considering the size and shape of your kitchen.
3. Kitchen Design Principles
There are several design principles that can help you create a well-designed kitchen. These include balance, proportion, harmony, and unity. Balance refers to the visual weight of elements in a space, while proportion is the relationship between different elements. Harmony is achieved by using complementary colors and materials, while unity brings all the design elements together to create a cohesive look.
4. Kitchen Design Tips
When designing your kitchen, keep in mind these helpful tips. First, consider the functionality of your kitchen and how you will use it. Second, choose durable and easy-to-clean materials. Third, make sure to have enough lighting, both natural and artificial. Fourth, don't be afraid to mix and match different styles and textures. And lastly, always plan for enough storage space to keep your kitchen organized.
5. Kitchen Design Best Practices
To ensure your kitchen design is successful, there are some best practices you should follow. First, create a focal point in your kitchen, such as a statement backsplash or an island. Second, incorporate different textures and materials to add visual interest. Third, choose a color scheme that complements the overall design of your home. Fourth, pay attention to small details like cabinet hardware and lighting fixtures. And lastly, don't forget to consider the flow of traffic in your kitchen.
6. Kitchen Design Standards
When designing your kitchen, it's important to follow some industry standards. These include the recommended size for a work triangle, which should not exceed 26 feet. The standard height for countertops is 36 inches, while the depth should be 24 inches. Upper cabinets should be 12 inches deep, while lower cabinets should be 24 inches deep. And make sure to leave at least 15 inches of countertop space on each side of the stove.
7. Kitchen Design Ideas
If you're looking for inspiration for your kitchen design, look no further. Some popular design ideas include a farmhouse-style kitchen with exposed wood beams and a large farm sink, a modern kitchen with sleek cabinetry and stainless steel appliances, or a traditional kitchen with ornate details and warm colors. You can also incorporate different design elements like a breakfast nook, a kitchen island, or open shelving.
8. Kitchen Design Layout
The layout of your kitchen is crucial for its functionality and efficiency. There are several common kitchen layouts, including the L-shaped, U-shaped, galley, and single-wall. The L-shaped kitchen is ideal for small spaces, while the U-shaped kitchen offers plenty of storage and work space. The galley kitchen is perfect for narrow spaces, and the single-wall kitchen is best for open floor plans.
9. Kitchen Design Measurements
Accurate measurements are crucial for a successful kitchen design. Make sure to measure the length and width of your kitchen, as well as the height of the walls and windows. You should also measure the size and placement of appliances, cabinets, and countertops. Having precise measurements will help you plan and design your kitchen more efficiently.
10. Kitchen Design Checklist
Before you start designing your kitchen, make sure to go through this checklist. First, determine your budget and stick to it. Second, decide on the style and theme of your kitchen. Third, make a list of must-have features and amenities. Fourth, choose the right materials and finishes. Fifth, consult with a professional designer if needed. Sixth, consider the resale value of your design choices. And lastly, have fun and enjoy the process of creating your dream kitchen!
Additional Body Paragraph for "Guidelines for Kitchen Design"

Efficiency is Key
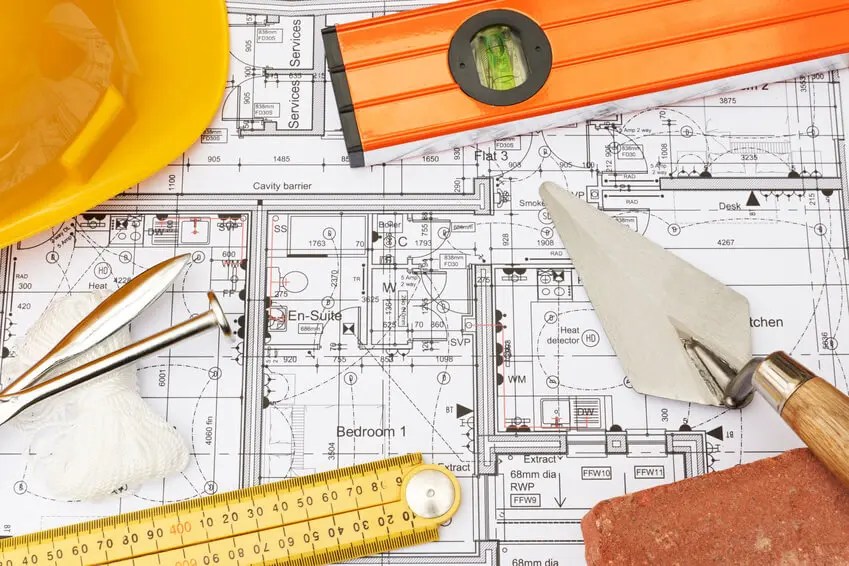 When designing a kitchen, it is important to prioritize efficiency. A well-designed kitchen should allow for easy movement and access to all necessary items and appliances.
Maximizing storage space
is crucial to achieving this efficiency. Consider incorporating
multi-functional cabinets and drawers
that can serve multiple purposes, such as storing pots and pans while also acting as a pull-out cutting board.
Utilizing vertical storage
options, such as hanging racks or shelves, can also help free up counter space and keep frequently used items within reach. Additionally,
strategic placement of appliances
can save time and effort when cooking and cleaning. For example, placing the sink next to the stove allows for easy transfer of pots and pans.
Efficiency not only improves functionality but also creates a more visually appealing and organized kitchen.
Keep these principles in mind when designing your kitchen to ensure an efficient and functional space for all your cooking needs.
When designing a kitchen, it is important to prioritize efficiency. A well-designed kitchen should allow for easy movement and access to all necessary items and appliances.
Maximizing storage space
is crucial to achieving this efficiency. Consider incorporating
multi-functional cabinets and drawers
that can serve multiple purposes, such as storing pots and pans while also acting as a pull-out cutting board.
Utilizing vertical storage
options, such as hanging racks or shelves, can also help free up counter space and keep frequently used items within reach. Additionally,
strategic placement of appliances
can save time and effort when cooking and cleaning. For example, placing the sink next to the stove allows for easy transfer of pots and pans.
Efficiency not only improves functionality but also creates a more visually appealing and organized kitchen.
Keep these principles in mind when designing your kitchen to ensure an efficient and functional space for all your cooking needs.


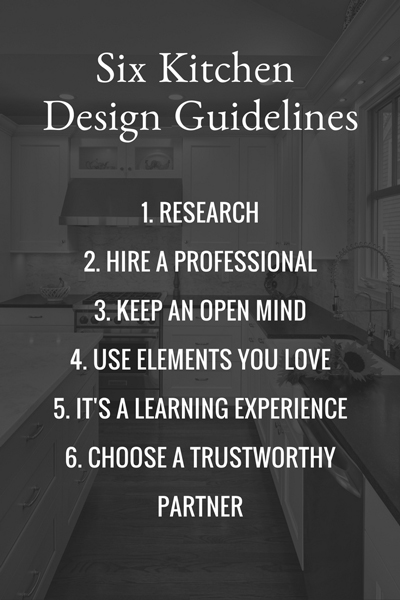
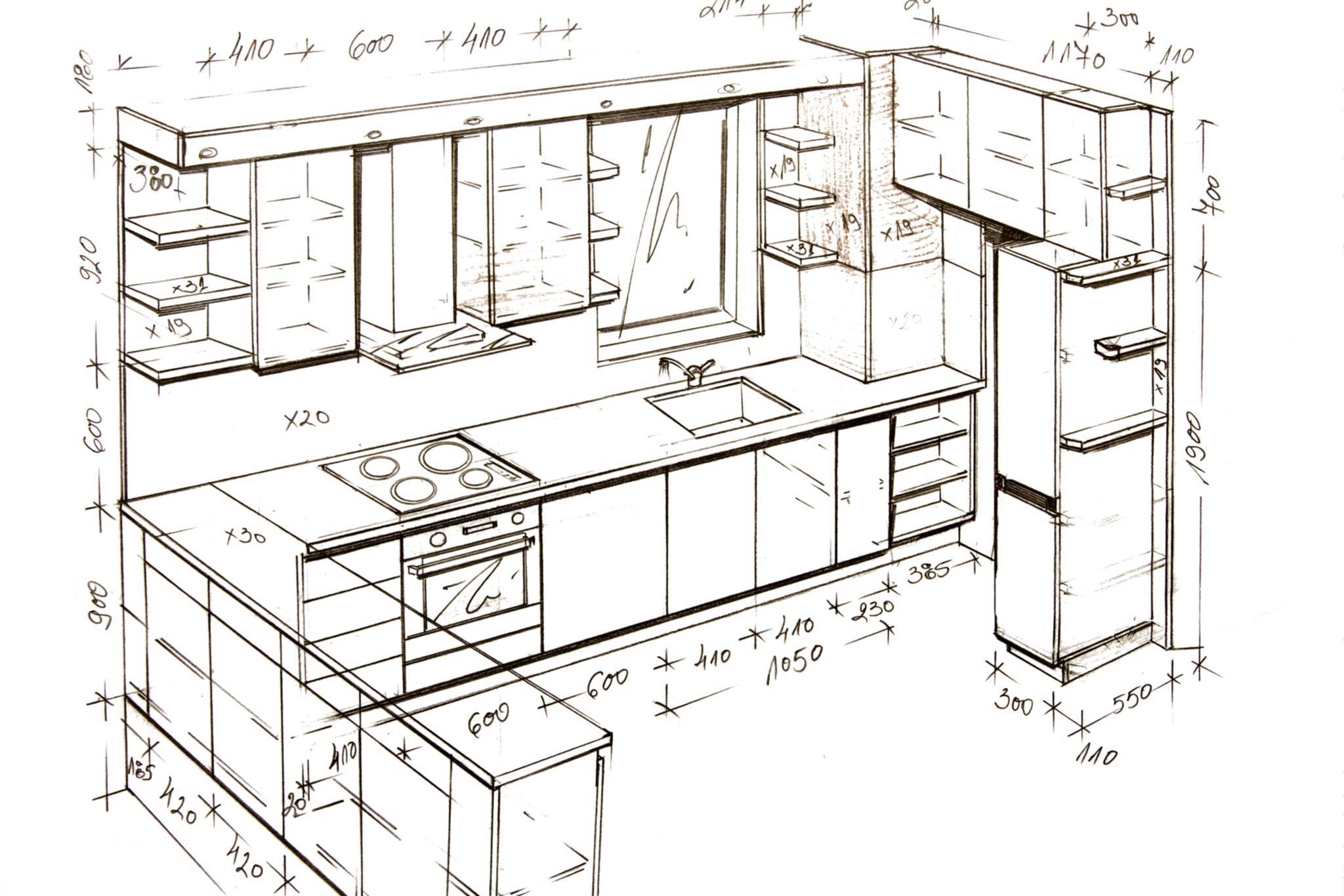





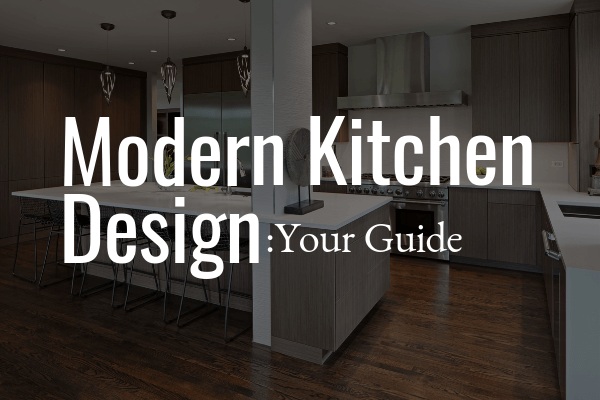
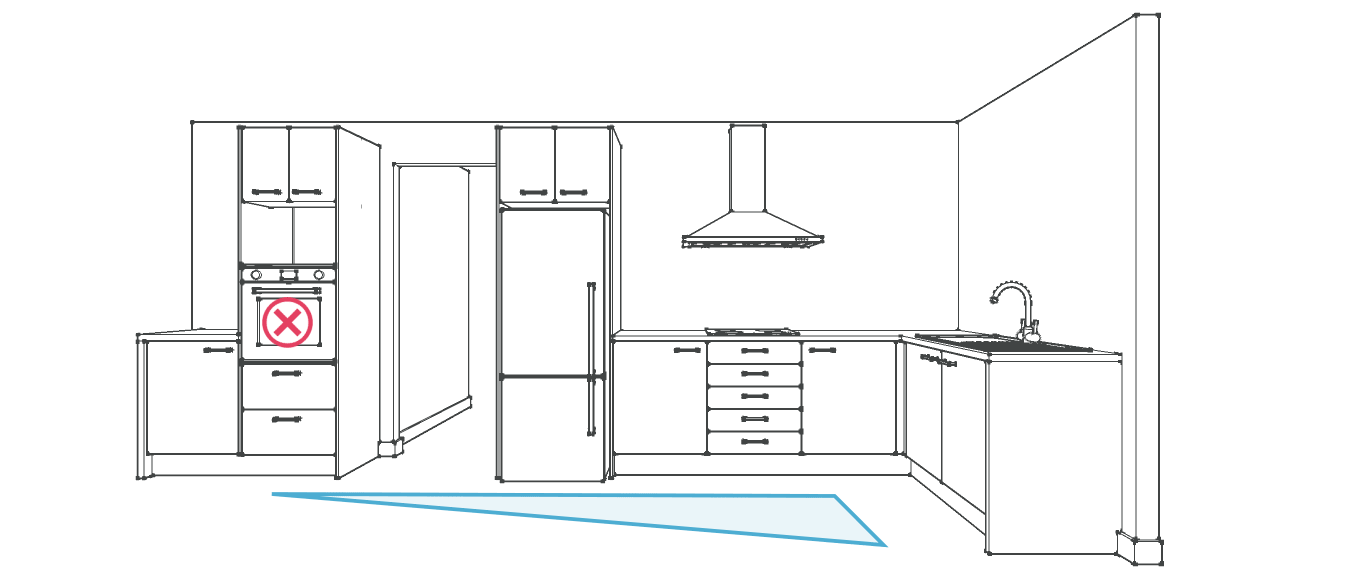
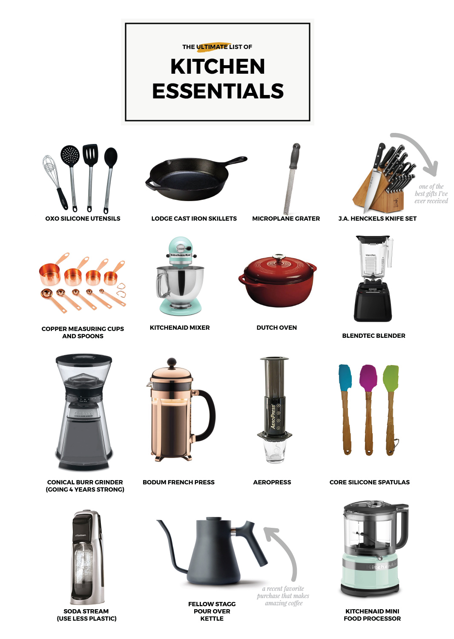




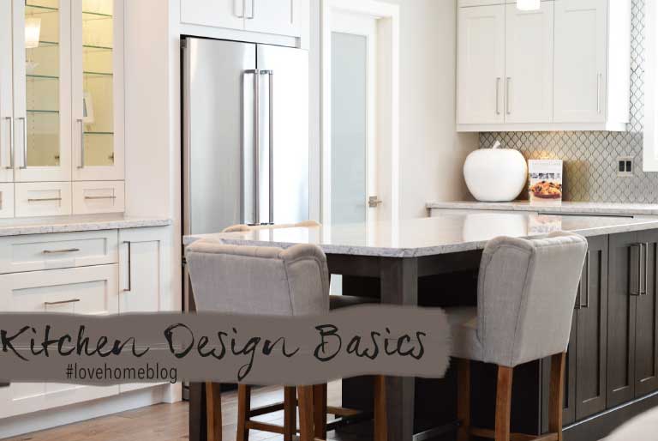

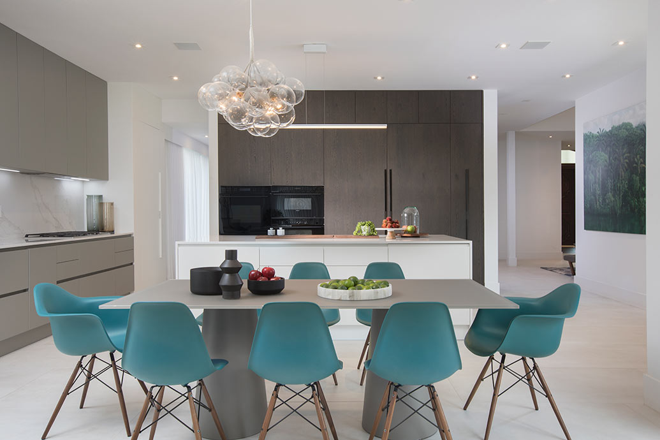













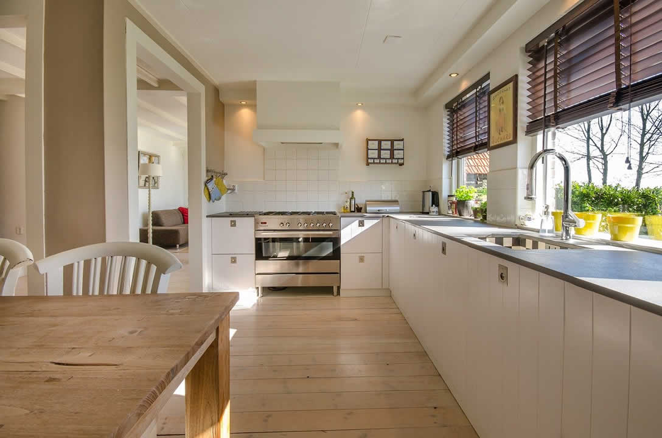
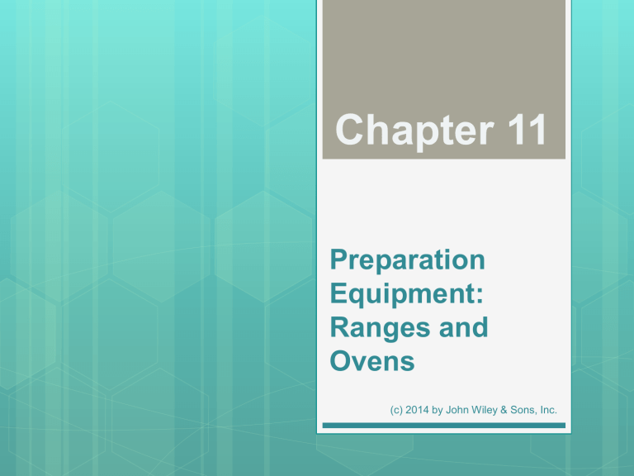





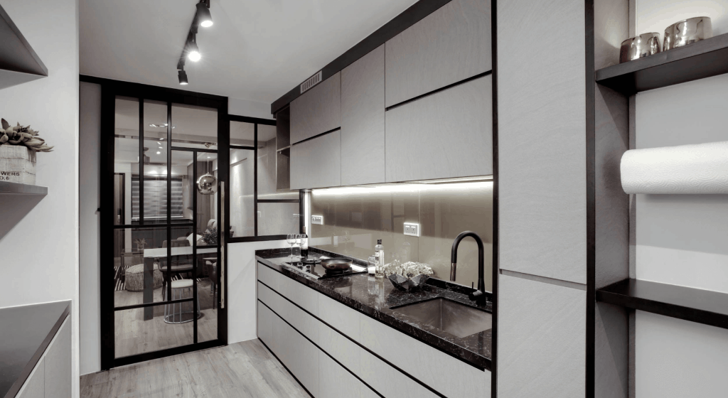

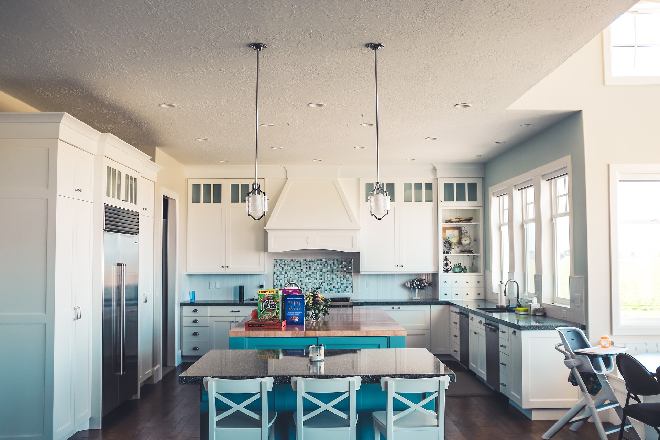



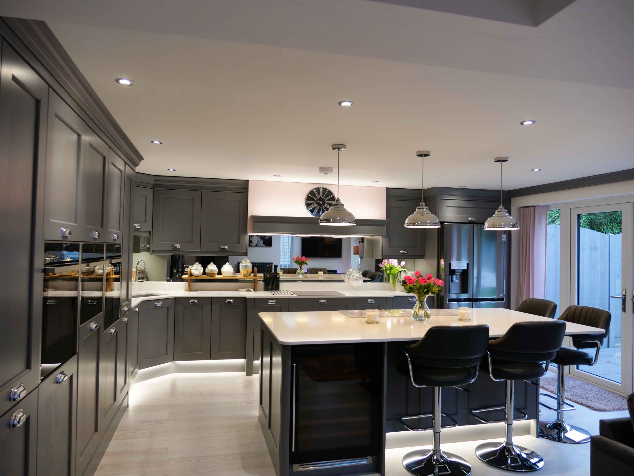


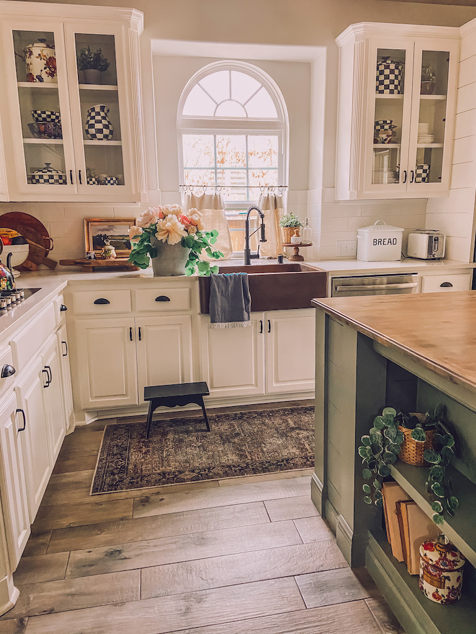




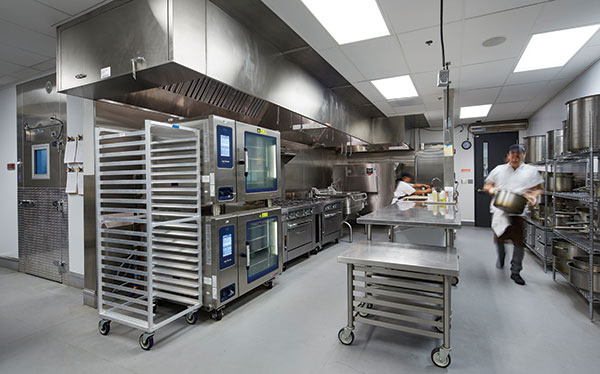
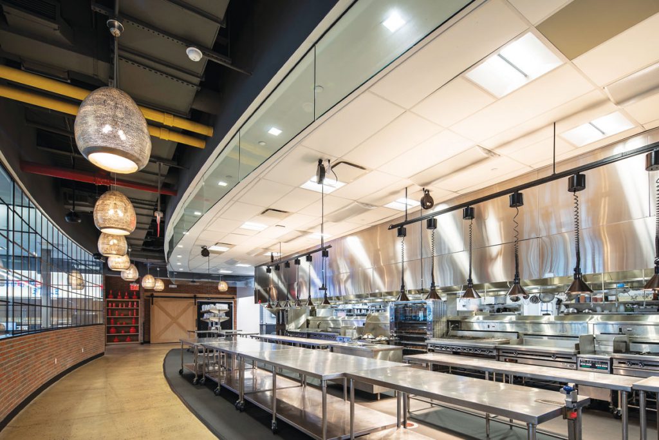














/exciting-small-kitchen-ideas-1821197-hero-d00f516e2fbb4dcabb076ee9685e877a.jpg)














