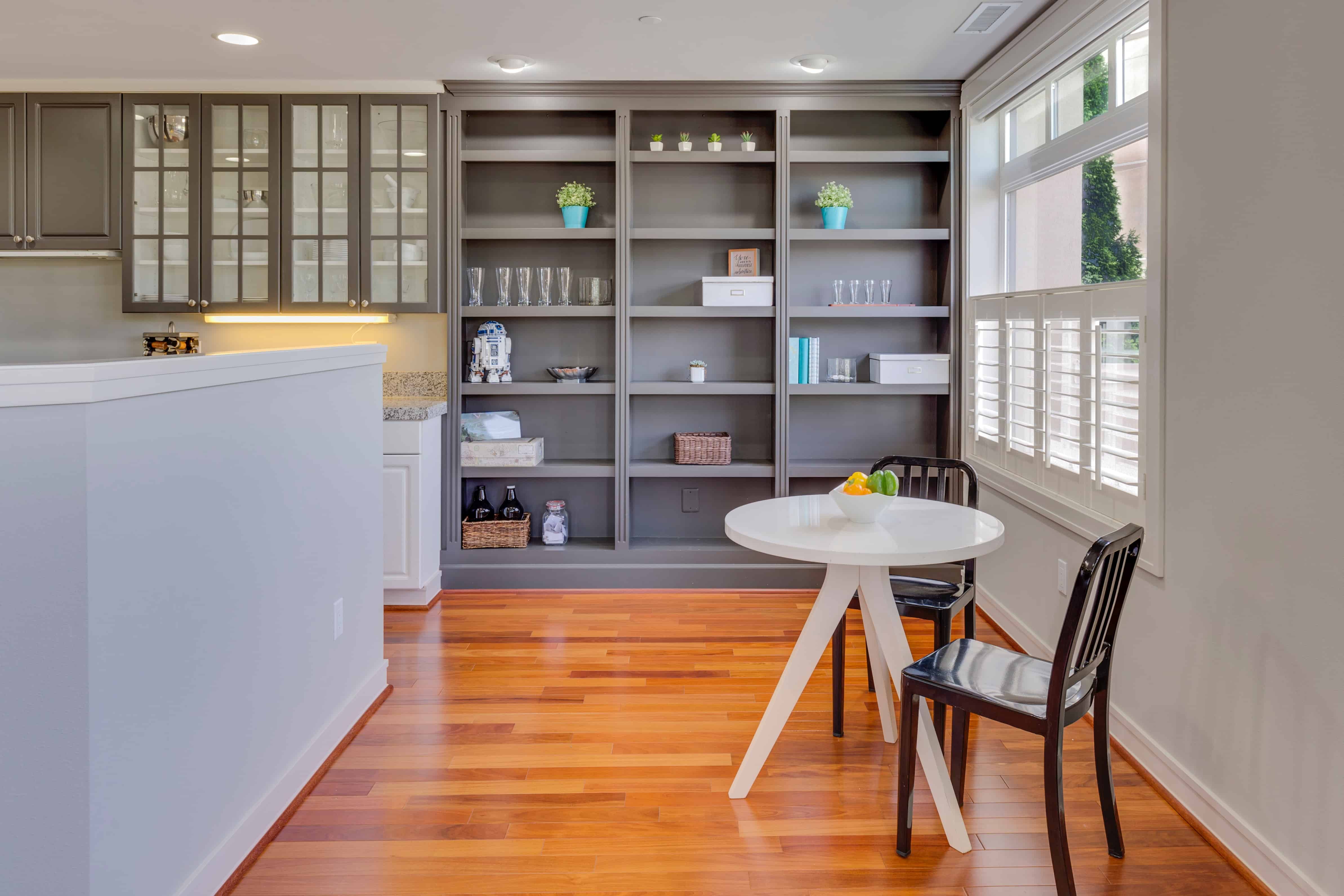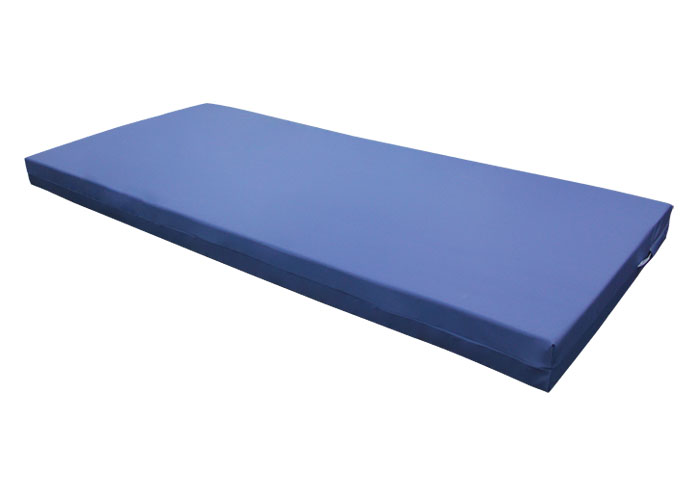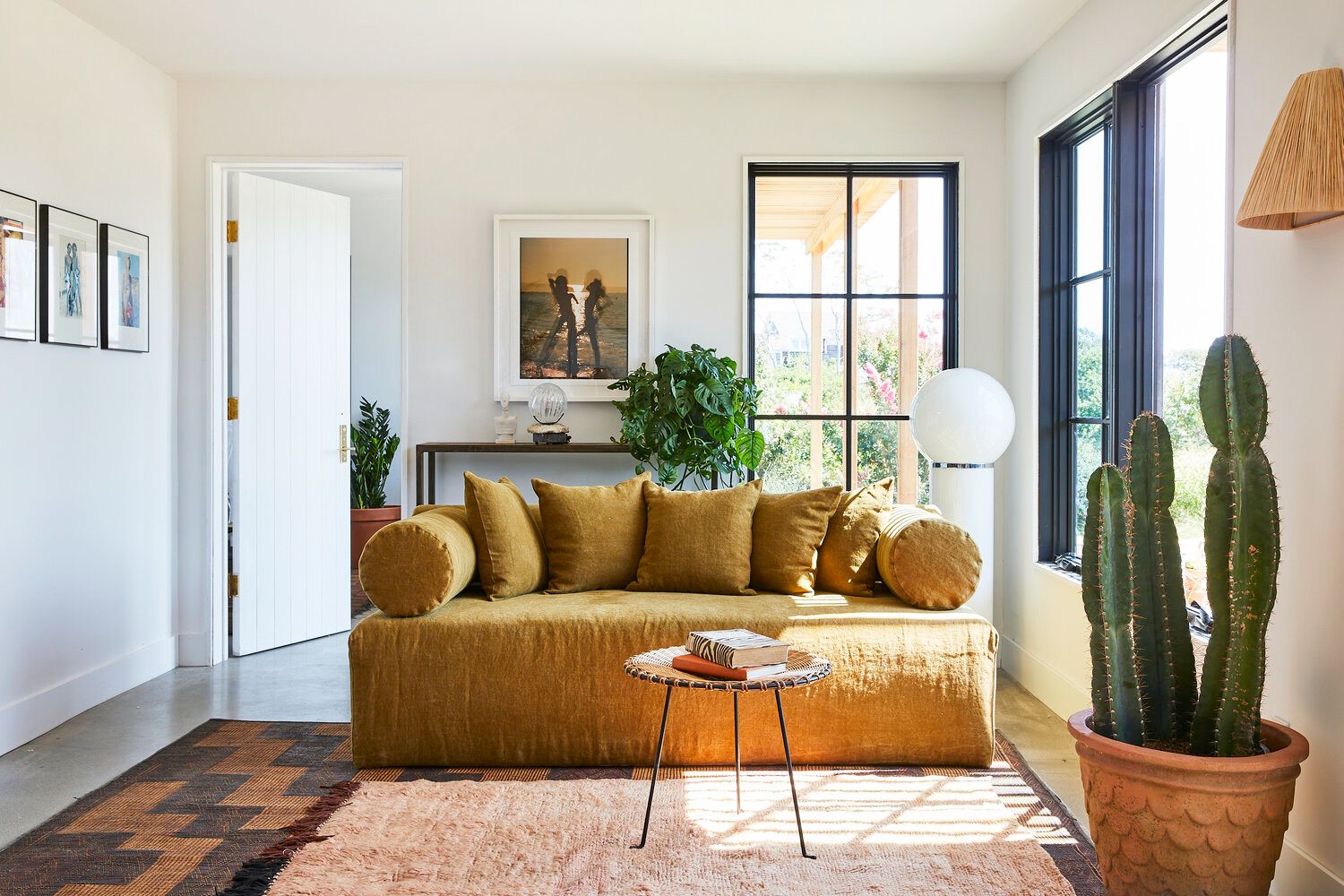If you're looking to create a more defined space between your kitchen and dining room, a half wall is a great option. Not only does it add a touch of style to your home, but it also provides functionality by separating the two areas. Building a half wall may seem like a daunting task, but with the right tools and materials, it can be a DIY project that you can easily tackle. To start, you'll need to decide on the height of your half wall. Typically, half walls are around 3-4 feet tall, but you can adjust the height to your liking. Next, you'll need to gather your materials, which may include drywall, 2x4 boards, nails or screws, and paint to match your existing walls. Once you have all of your materials, follow these simple steps to build your half wall: Step 1: Measure and mark the location of your half wall on the floor. Use a chalk line to create a straight line for your wall. Step 2: Cut your 2x4 boards to the desired height of your half wall. Make sure to add an extra inch to accommodate for the top and bottom plates. Step 3: Secure the bottom plate to the floor with nails or screws. Make sure it is level and straight. Step 4: Attach the top plate to the ceiling with nails or screws. Again, make sure it is level and straight. Step 5: Measure and cut your drywall to fit the space between the plates. Use nails or screws to attach the drywall to the plates. Step 6: Use joint compound to fill in any gaps between the drywall and plates. Let it dry and then sand it down for a smooth finish. Step 7: Paint your half wall to match your existing walls, or add a pop of color for a more dramatic effect. Pro tip: Add decorative trim to the top of your half wall for a more finished look.1. How to Build a Half Wall Between Kitchen and Dining Room
Looking for inspiration for your half wall project? Here are some creative DIY ideas to help you get started: Rustic Half Wall: Use reclaimed wood or wood pallets to create a rustic half wall that adds character to your space. Glass Half Wall: For a more modern look, consider using glass panels for your half wall. This will allow natural light to flow between the two areas while still providing separation. Bookshelf Half Wall: If you're short on storage space, consider building a half wall with built-in shelves. This not only provides separation but also adds functionality to your space. Stone Half Wall: Create a statement piece with a stone half wall. This is perfect for adding a touch of texture and depth to your home.2. DIY Half Wall Ideas for Separating Kitchen and Dining Room
Still feeling a bit overwhelmed about building a half wall? Here is a step-by-step guide to help you through the process: Step 1: Plan out the location and height of your half wall. Step 2: Gather all necessary materials. Step 3: Measure and mark the location of your half wall on the floor. Step 4: Cut and secure the bottom plate to the floor. Step 5: Attach the top plate to the ceiling. Step 6: Measure and cut your drywall to fit the space between the plates. Step 7: Secure the drywall to the plates. Step 8: Use joint compound to fill in any gaps and sand it down for a smooth finish. Step 9: Paint your half wall to match your existing walls. Step 10: Add any finishing touches, such as decorative trim or shelves.3. Step-by-Step Guide to Creating a Half Wall Between Kitchen and Dining Room
Building a half wall doesn't have to break the bank. Here are some budget-friendly options to consider: Use Existing Materials: Take a look around your home and see if you have any materials that can be repurposed for your half wall. This could include old doors, shutters, or wooden crates. Paint Instead of Using Drywall: If you're on a tight budget, consider using paint instead of drywall for your half wall. This is a great option for adding color and texture to your space without the added cost of materials. Shop Secondhand: Check out thrift stores or online marketplaces for used materials that can be used for your half wall project. You never know what treasures you may find!4. Budget-Friendly DIY Half Wall Options for Kitchen and Dining Room
Here are some tips to keep in mind when installing your half wall: Measure Twice, Cut Once: Double-check all measurements before making any cuts to ensure accuracy. Use a Stud Finder: Make sure to secure your half wall to studs for added stability. Wear Protective Gear: When working with power tools, always wear safety glasses and gloves to protect yourself. Ask for Help: Building a half wall can be a two-person job, so don't be afraid to ask for help if needed.5. Tips for Installing a Half Wall Between Kitchen and Dining Room
Half walls can serve many purposes beyond just separating your kitchen and dining room. Here are some creative ways to use a half wall in your home: Breakfast Bar: Create a breakfast bar by extending your half wall with a countertop and bar stools. This is perfect for entertaining or enjoying a casual meal. Room Divider: Use a half wall to divide a larger space, such as a living room and dining room, without closing off the room completely. Display Area: Add shelves or hooks to your half wall to create a display area for your favorite decor pieces or kitchen utensils.6. Creative Ways to Use a Half Wall in Your Kitchen and Dining Room
If you have a modern home, here are some half wall designs to consider: Open Concept Half Wall: Instead of using traditional drywall, consider using metal mesh for a more open and industrial look. Geometric Half Wall: Create a statement piece with a geometric design using different colored paint or wood panels. Glass Block Half Wall: For a unique look, use glass blocks to create your half wall. This will allow natural light to flow through while still providing separation.7. DIY Half Wall Designs for a Modern Kitchen and Dining Room
If you have an open concept kitchen and dining room, but still want the option to separate the two areas, a temporary half wall is the perfect solution. Here's how to make one: Step 1: Purchase a room divider or large bookshelf that can be easily moved. Step 2: Place the divider or bookshelf between the kitchen and dining room to create a temporary half wall. Step 3: Add decorative elements to the divider or bookshelf to make it feel more permanent.8. How to Make a Temporary Half Wall for Open Concept Kitchen and Dining Room
Deciding between a half wall or full wall can be a tough decision. Here are some things to consider: Openness: If you want to maintain an open concept feel, a half wall is the better option. Functionality: If you need more storage or a designated space, a full wall may be a better choice. Cost: Building a full wall will generally be more expensive than a half wall. Consider your budget before making a decision.9. Half Wall vs Full Wall: Which is Better for Your Kitchen and Dining Room?
For small spaces, a half wall with built-in storage can be a game-changer. Here's how to make one: Step 1: Follow the steps for building a half wall, but add shelves or cabinets to the bottom half of the wall. Step 2: Use baskets or bins to hide clutter and keep your space organized. Step 3: Add a countertop to the top of the half wall for additional storage and functionality. With these DIY half wall ideas and tips, you can easily create a stylish and functional separation between your kitchen and dining room. Whether you're on a budget or looking to make a statement, there's a half wall design for every home. So grab your tools and get ready to transform your space with a DIY half wall!10. DIY Half Wall with Storage for Small Kitchen and Dining Room Spaces
Why a DIY Half Wall is the Perfect Addition for Your Kitchen and Dining Room

Maximizing Space and Open Concept Living
 One of the biggest trends in house design today is open concept living. This means creating a seamless flow between different areas of the home, such as the kitchen and dining room. However, this can be challenging if you have a small or awkwardly shaped space. This is where a DIY half wall comes in. By installing a half wall between your kitchen and dining room, you can create the illusion of separate spaces while still maintaining an open and airy feel. This not only maximizes the use of space but also adds a touch of modern sophistication to your home.
One of the biggest trends in house design today is open concept living. This means creating a seamless flow between different areas of the home, such as the kitchen and dining room. However, this can be challenging if you have a small or awkwardly shaped space. This is where a DIY half wall comes in. By installing a half wall between your kitchen and dining room, you can create the illusion of separate spaces while still maintaining an open and airy feel. This not only maximizes the use of space but also adds a touch of modern sophistication to your home.
Creating Visual Interest
Increased Functionality
 Another benefit of a DIY half wall is the added functionality it can provide to your kitchen and dining room. You can install shelves or cabinets on the half wall to create extra storage space for your kitchen essentials or dining room items. You can also add a countertop to the half wall, creating a breakfast bar or additional serving area for your dining room. This added functionality not only makes your home more practical but also adds value to your property.
Another benefit of a DIY half wall is the added functionality it can provide to your kitchen and dining room. You can install shelves or cabinets on the half wall to create extra storage space for your kitchen essentials or dining room items. You can also add a countertop to the half wall, creating a breakfast bar or additional serving area for your dining room. This added functionality not only makes your home more practical but also adds value to your property.
Budget-Friendly and Customizable
 One of the best things about a DIY half wall is that it is a budget-friendly option for homeowners. You can choose the materials and finishes that fit within your budget and still achieve the desired look for your home. Additionally, a DIY half wall is also highly customizable. You can choose the height, width, and design of the wall to suit your specific needs and preferences. This allows you to create a unique and personalized addition to your home without breaking the bank.
One of the best things about a DIY half wall is that it is a budget-friendly option for homeowners. You can choose the materials and finishes that fit within your budget and still achieve the desired look for your home. Additionally, a DIY half wall is also highly customizable. You can choose the height, width, and design of the wall to suit your specific needs and preferences. This allows you to create a unique and personalized addition to your home without breaking the bank.
Conclusion
 In conclusion, a DIY half wall is a fantastic addition for your kitchen and dining room. It not only maximizes space and creates an open concept living area but also adds visual interest, functionality, and affordability to your home. So if you're looking to upgrade your house design, consider installing a DIY half wall between your kitchen and dining room.
In conclusion, a DIY half wall is a fantastic addition for your kitchen and dining room. It not only maximizes space and creates an open concept living area but also adds visual interest, functionality, and affordability to your home. So if you're looking to upgrade your house design, consider installing a DIY half wall between your kitchen and dining room.





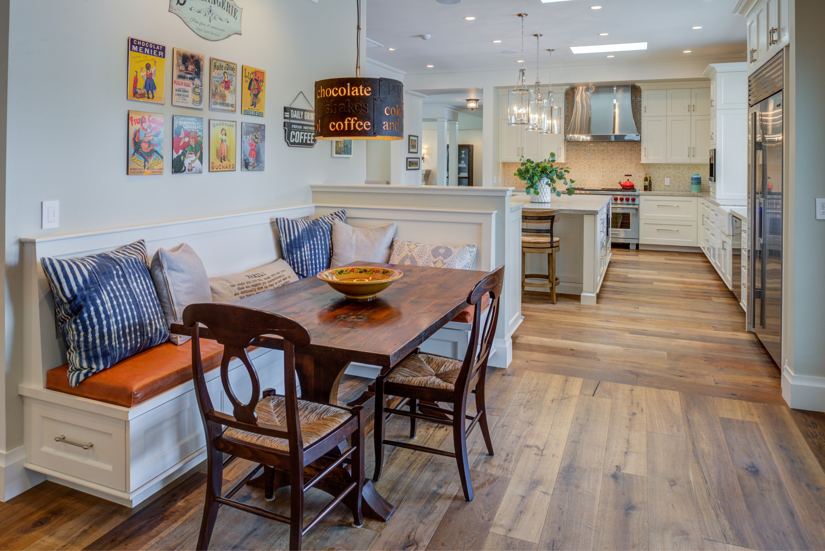







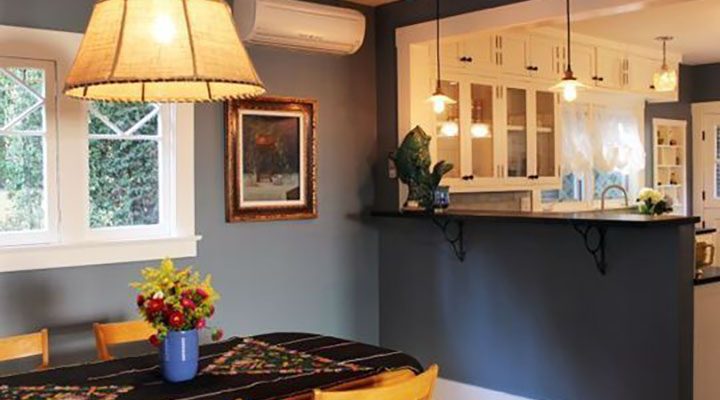


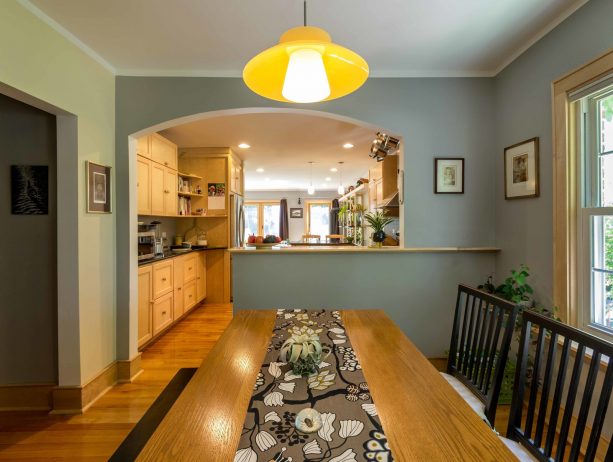














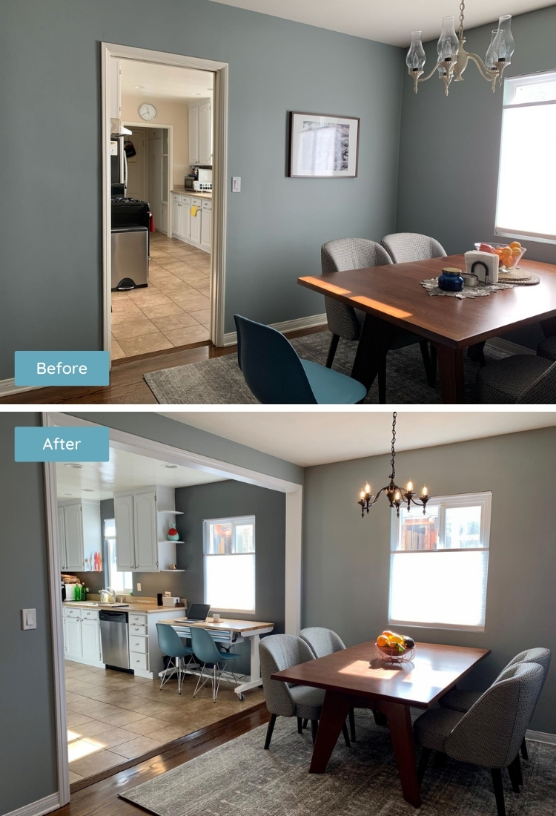






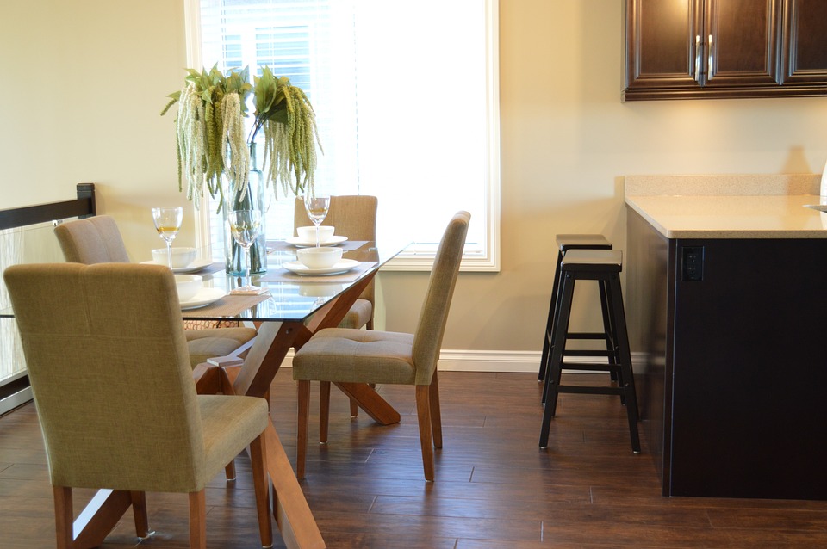












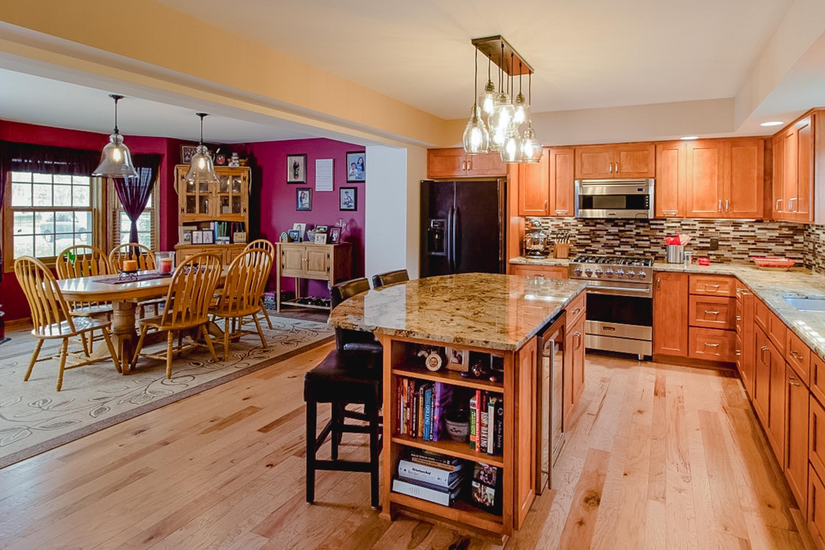





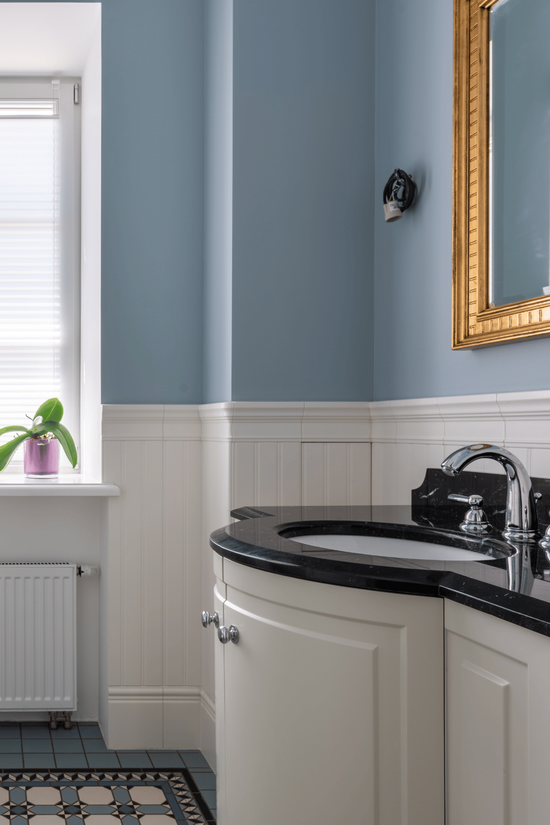
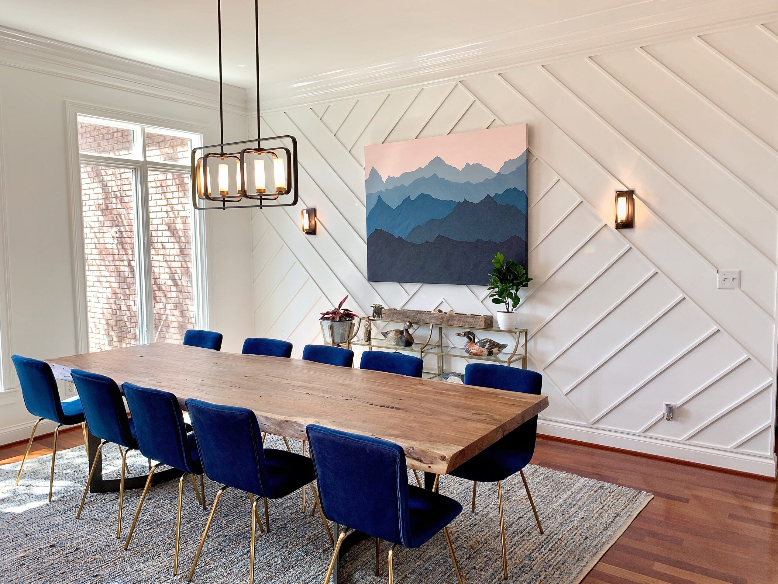






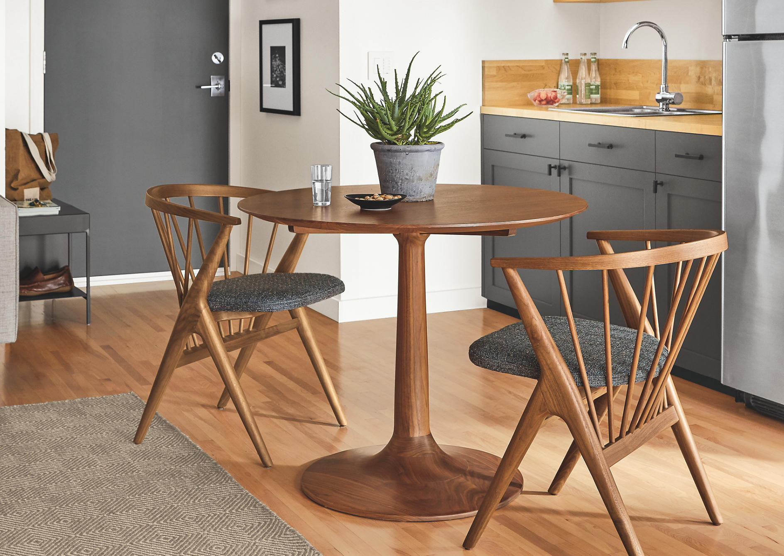
:max_bytes(150000):strip_icc()/living-dining-room-combo-4796589-hero-97c6c92c3d6f4ec8a6da13c6caa90da3.jpg)

/small-swedish-kitchen-drawers-via-smallspaces.about.com-56a888ee3df78cf7729e9c0a.jpg)
