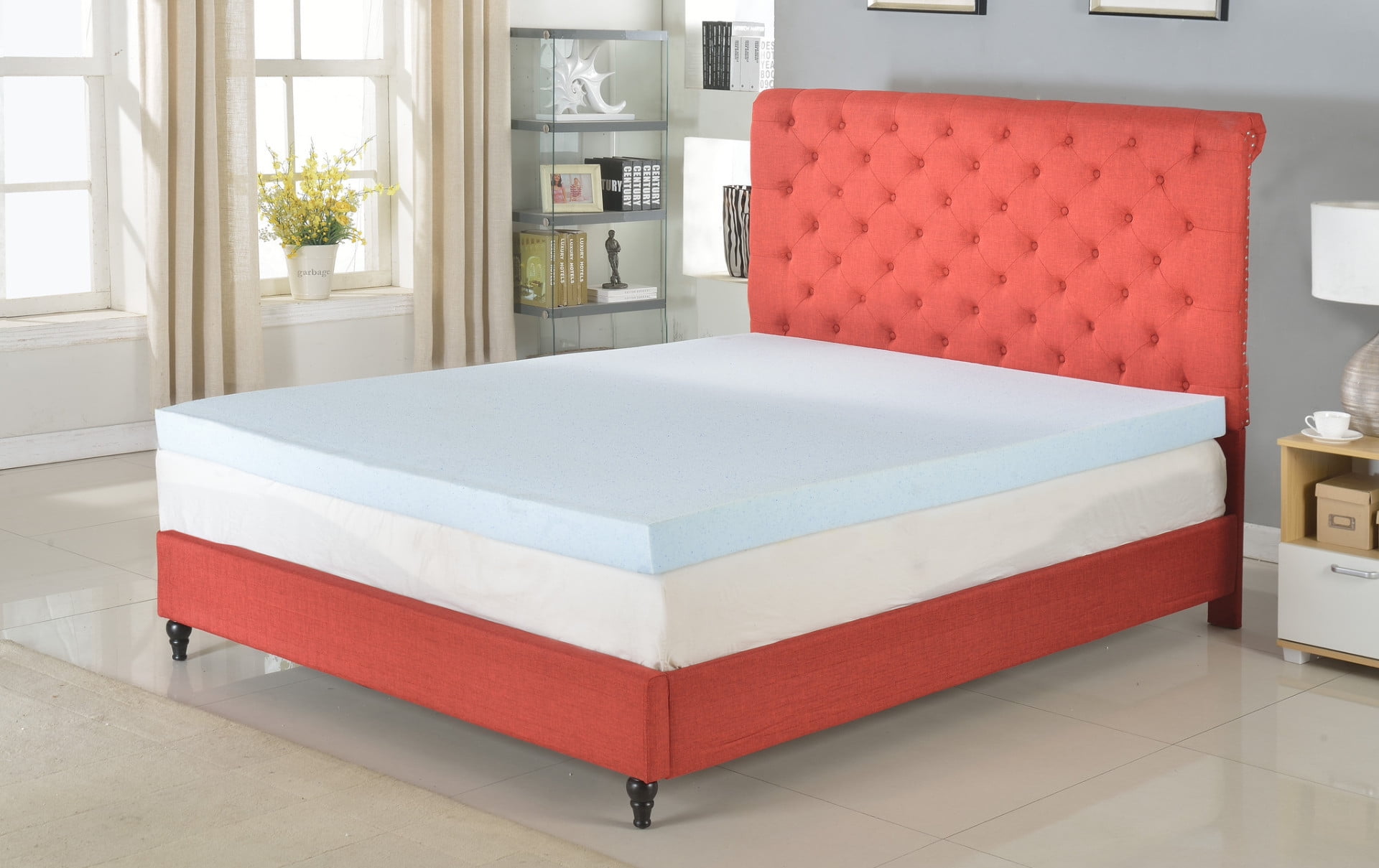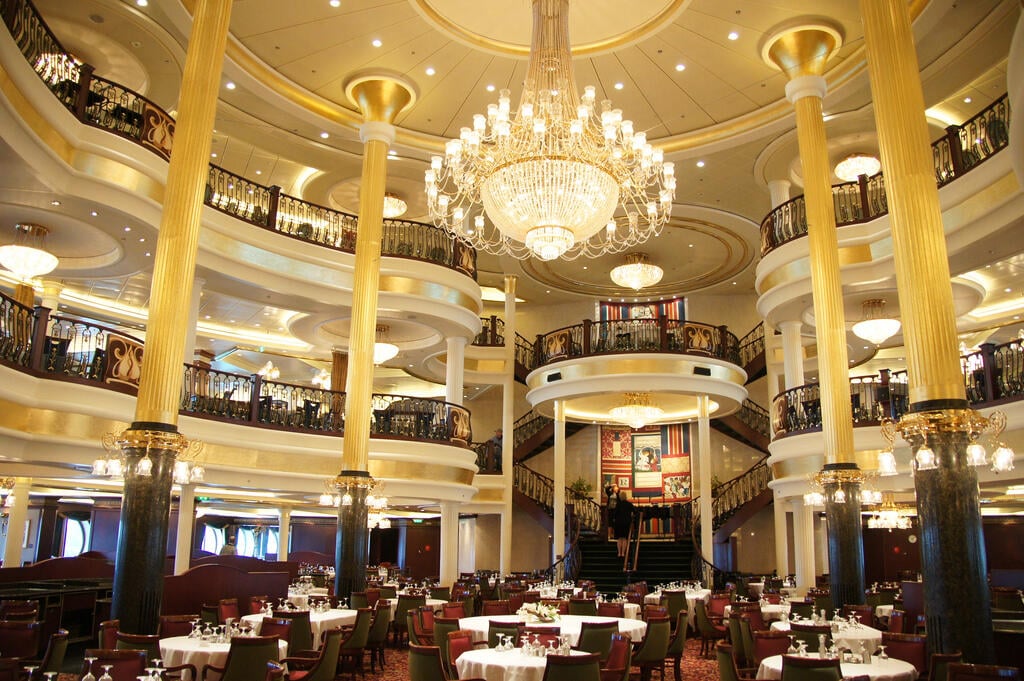A passive solar house design incorporates materials and elements that act as conduits for the natural sun’s energy to help maintain warm temperatures in the winter and cool temperatures in the summer. This type of Art Deco house design utilizes Fenestration, which are large windows or skylights; insulation; and a thermal mass system. This thermal mass system includes objects such as concrete floors that absorb the heat of the day and release it slowly as the room temperature cools off at night. Incorporating a passive solar system into an Art Deco house design can provide great savings in energy, as the heating and cooling requirements of a home are reduced significantly. Established regional building codes will determine the practicality of these types of systems in different regions of the world, and the amount of energy savings that can be achieved.Passive Solar House Designs
A net zero home design requires a house to produce as much energy as it consumes creating a zero carbon footprint in the process. This energy can be produced with a combination of solar, wind, geothermal or any other renewable energy sources. The amount of energy used must be enough to offset the energy bought from the utility companies. It is actually possible to generate more energy than the house needs and feed the excess energy back to the utility company. Utilizing this system in an Art Deco house design can be tricky as the structure has to be iconic and aesthetically pleasing while utilizing modern energy technologies. Additionally, the weather patterns of the region need to be taken into consideration as that will play a big factor in the success of a net zero home design.Net Zero Home Design
A natural ventilation house design encourages air flow throughout a house without the need of mechanical systems. This type of design requires careful planning and arrangement of living spaces, doors, windows and corridors to allow naturally occurring convection movements of air. This Art Deco house design utilizes the natural weather conditions and surrounding environment to create a ventilation system. By planning the building correctly, any hot air produced in the house can be exhausted through passive systems such as vents or exhaust fans, while cool air from the environment is drawn in. This technique can help to reduce energy costs associated with the heating and cooling requirements of a home.Natural Ventilation House Design
A rainwater harvesting house design utilizes a variety of techniques to capture, divert, filter, store and eventually reuse rainwater. This is done to reduce the burden of water demand and to minimize the need for water drawn from utility companies. In an Art Deco house design, rainwater harvesting can be done through an array of devices such as rain barrels, rain gardens, water collection tanks and gutters. Once the water has been collected it can be reused to water the garden, flush toilets, or even to laundry machines. Specially designed filters can also be used to make the rain water fit a potable standard, making it possible to drink the water collected.Rainwater Harvesting House Design
A greywater recycling house design utilizes systems that process greywater for reuse. Greywater is the water that comes from the bathroom sinks, tubs, showers and laundry. By filtering and disinfecting this type of water, it can then be reused for gardening, flushing toilets and for various non-potable uses. Although these systems are complex and expensive, the potential savings in water and energy can be immense. Incorporating a greywater system into an Art Deco house design can be done stylishly, with aesthetically pleasing components, while still maintaining a high performance. This allows homeowners to reap the benefits of the system with minimum environmental impact.Greywater Recycling House Design
An earth sheltered house design is one that is built partially or completely below grade, with earth providing the insulation from weather conditions. This type of Art Deco house design is much more energy efficient than those situated in a standard above grade fashion due to the insulation generated. Additionally, earth sheltered homes are more aesthetically pleasing as they blend into their environment well and don’t disturb the landscape around them. Both residential and commercial buildings can benefit from this type of design as it requires much less energy to maintain comfortable temperatures indoors throughout the year. Additionally, any energy produced from renewable sources such as solar or wind can be much more efficient due to the insulation provided by the earth.Earth Sheltered House Design
A green roof house design is one that incorporates a layer of vegetation on the roof to help reduce the energy costs of cooling and heating a building. This type of Art Deco house design utilizes a variety of plants, herbs and grasses which helps to absorb and retain the heat from the sun’s energy. This vegetation also helps to protect the roof from weathering, reducing any need for maintenance. The vegetation also helps to reduce runoff and provide additional insulation to the building. This helps to keep the interior temperature low in the summer and warm in the winter while also reducing the costs associated with the trade-off between heat and cooling.Green Roof House Design
A daylighting house design utilizes the power of natural light to reduce the amount of energy needed to light a home. By strategically placing windows, skylights and light tubes an Art Deco house design can utilize the light of the sun to provide light indoors throughout the day. By reducing the need for artificial lighting, daylighting can create significant savings in energy costs. Daylighting also helps to reduce the need for heating and cooling as the natural light helps to regulate the interior temperature of the house. The amount of energy savings achieved is largely dependent on the design of the house and the size and placement of windows, skylights and light tubes.Daylighting House Design
A sustainable building materials design is one that utilizes materials and components that have a minimal impact on the environment. This type of Art Deco house design utilizes materials and components that are sourced from environmentally friendly sources such as bamboo, recycled materials and sustainably farmed wood. Additionally, a variety of non-toxic and energy efficient products can be used when constructing to help reduce the overall environmental impact. By retrofitting a house with sustainable building materials it can help to reduce the energy costs associated with home maintenance and upkeep. Additionally, it can create significant long term savings as the materials used don’t have to be replaced or upgraded as often as standard materials.Sustainable Building Materials Design
A solar heating and cooling house design utilizes the energy produced from the sun’s light and heat to help regulate the temperature indoors. The most popular type of system incorporates a panel of photovoltaic cells, mounted on the roof of the home, that absorbs the sun’s light and converts it to energy. This energy is then used to power fans and pumps to create a regulated temperature indoors. Incorporating this type of system into an Art Deco house design can create massive savings in energy costs while still maintaining the classic look of the house. As long as the system is built and placed correctly, a solar heating and cooling system can reduce the need for conventional energy by a significant amount.Solar Heating and Cooling House Design
Benefits of Ecological House Design
 When it comes to building a house, there are a number of factors you need to take into account, and one of the most important is how to make sure that your new home is sustainable and ecological. An ecological
house design
is one of the best ways to create a low-impact home that is environmentally conscious, and which can easily last for many years with minimal maintenance.
The main benefits of
ecological house design
are the following:
When it comes to building a house, there are a number of factors you need to take into account, and one of the most important is how to make sure that your new home is sustainable and ecological. An ecological
house design
is one of the best ways to create a low-impact home that is environmentally conscious, and which can easily last for many years with minimal maintenance.
The main benefits of
ecological house design
are the following:
Energy Efficiency
 A well-planned and designed house can end up reducing your energy consumption significantly. When you invest in eco-friendly construction materials and design, you are making sure that your house is more airtight and that heat stays inside in the winter and out in the summer. This is a great way to save money on energy bills.
A well-planned and designed house can end up reducing your energy consumption significantly. When you invest in eco-friendly construction materials and design, you are making sure that your house is more airtight and that heat stays inside in the winter and out in the summer. This is a great way to save money on energy bills.
Less Pollution to the Environment
 By investing in an ecological
house design
, you are helping to reduce its environmental footprint. Materials like wood, steel, and bamboo are all good choices for sustainable construction, and they are all highly durable, meaning that you won’t need to replace them for many years, reducing pollution significantly.
By investing in an ecological
house design
, you are helping to reduce its environmental footprint. Materials like wood, steel, and bamboo are all good choices for sustainable construction, and they are all highly durable, meaning that you won’t need to replace them for many years, reducing pollution significantly.
Better Indoor Air Quality
 The materials used in an ecological house design are all designed to be non-toxic, meaning that the air quality inside your home will be much higher than in any other type of construction. This is especially important if you or any family members have allergies or asthma.
Finally, when you design your house according to ecological standards, you make sure that you are making an investment in the longevity and health of your family, as well as in the planet.
The materials used in an ecological house design are all designed to be non-toxic, meaning that the air quality inside your home will be much higher than in any other type of construction. This is especially important if you or any family members have allergies or asthma.
Finally, when you design your house according to ecological standards, you make sure that you are making an investment in the longevity and health of your family, as well as in the planet.

































































































































