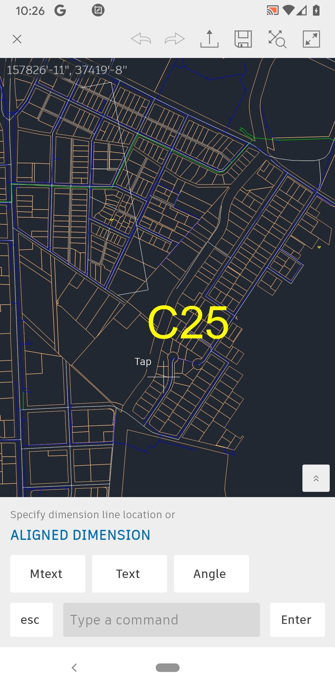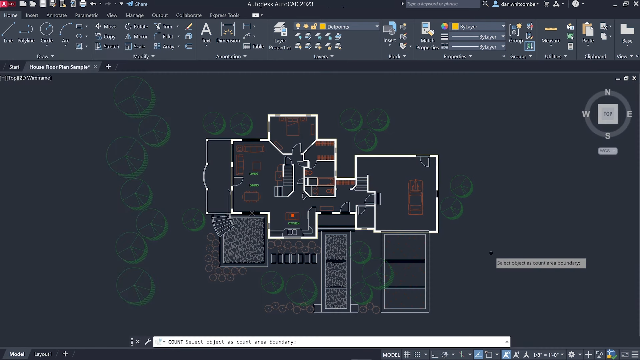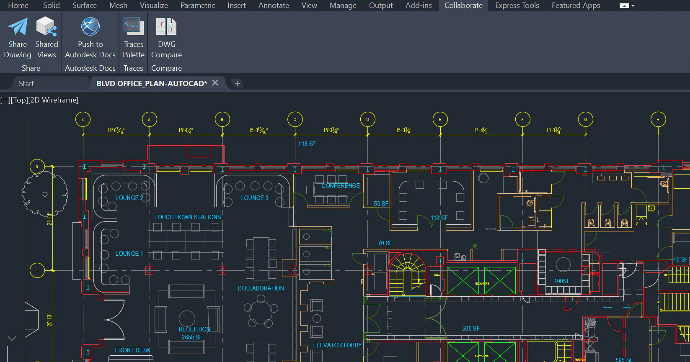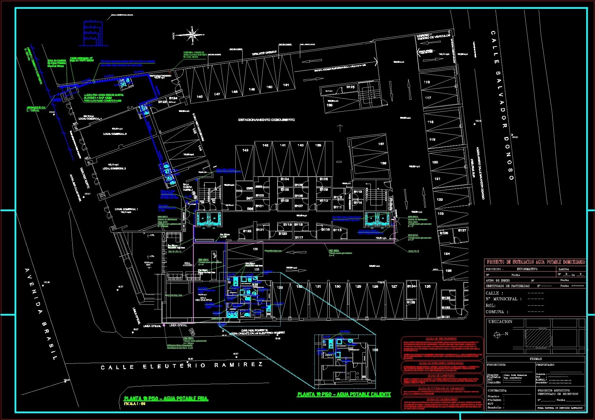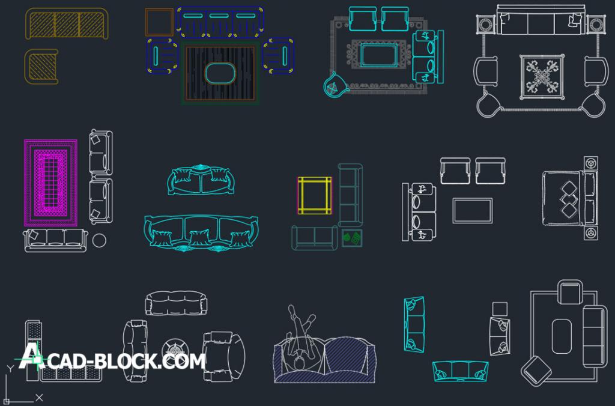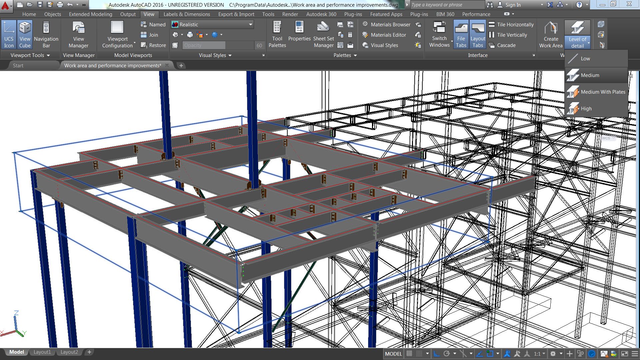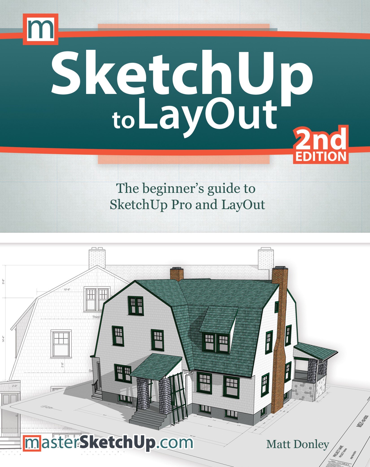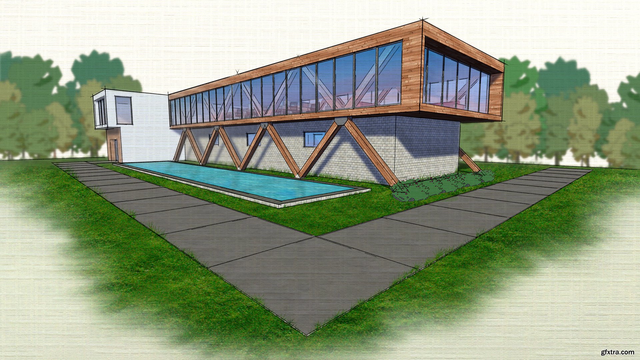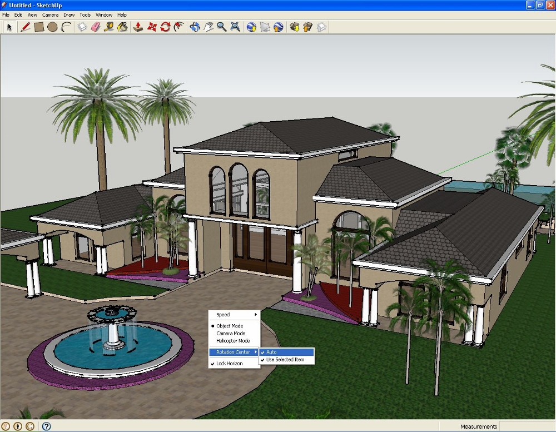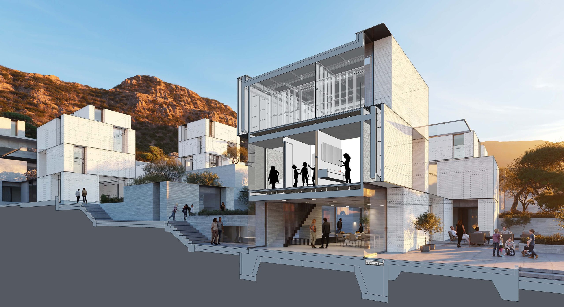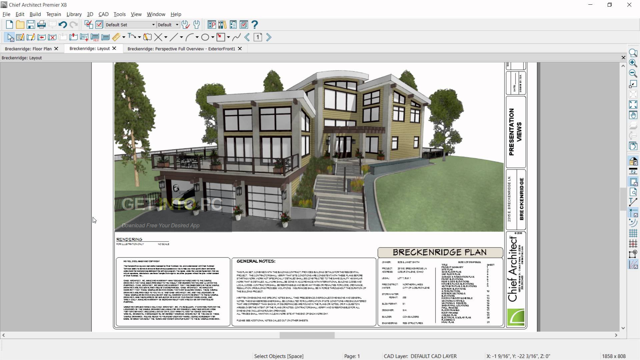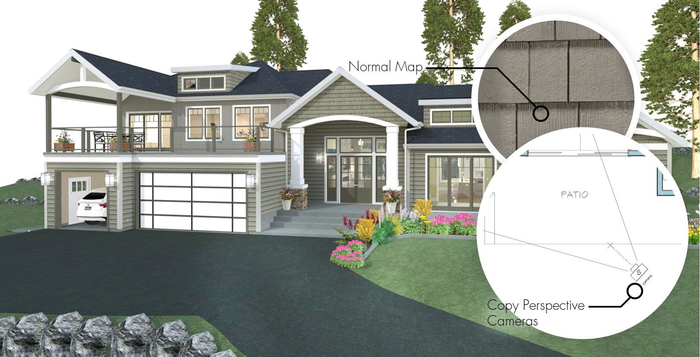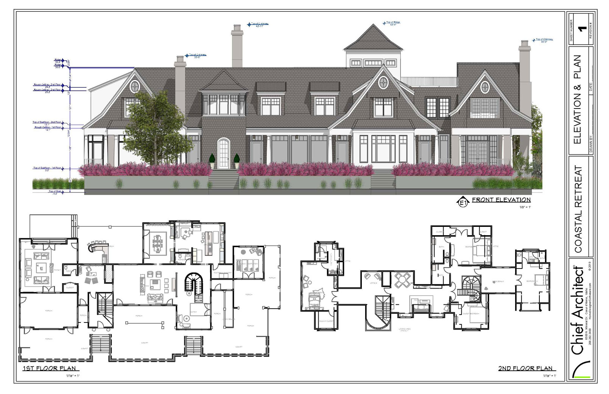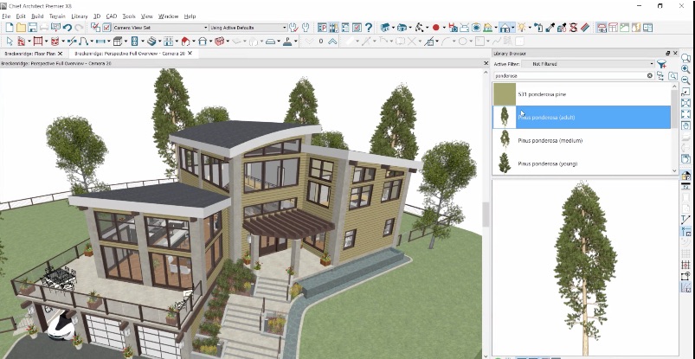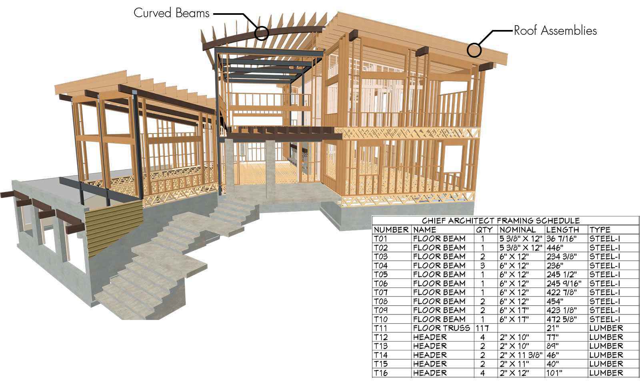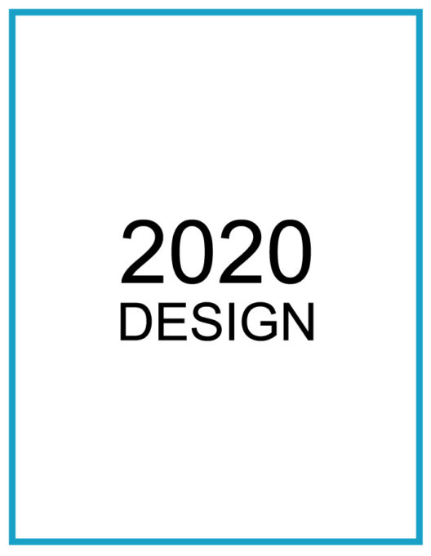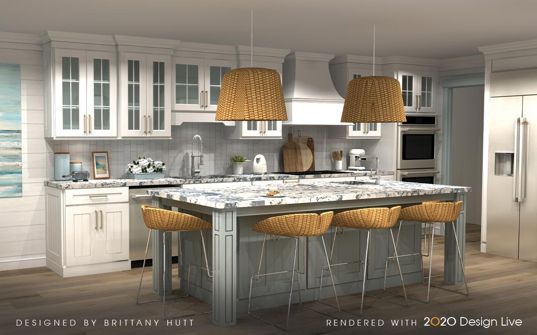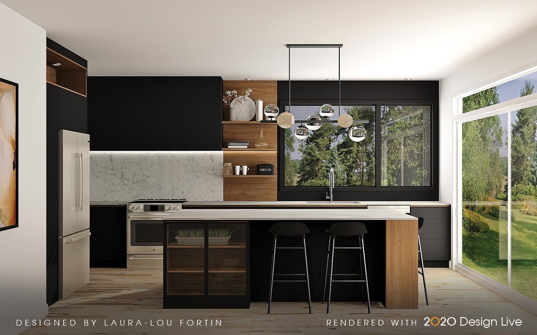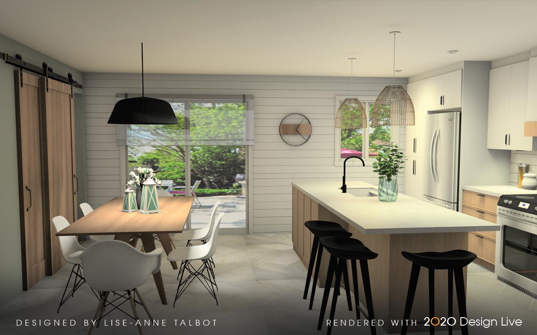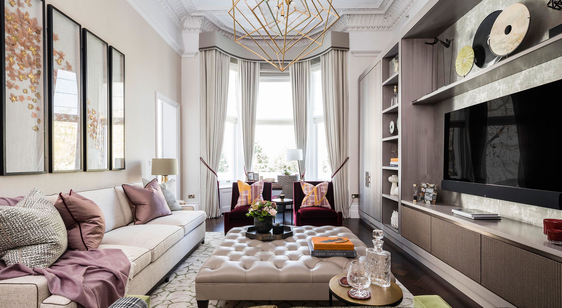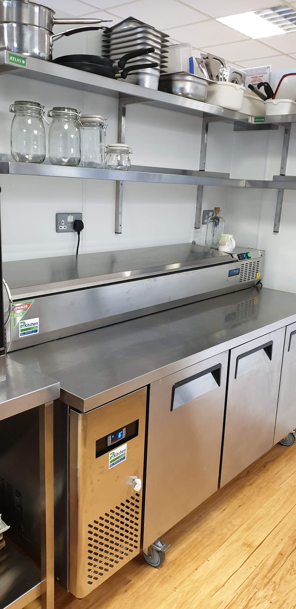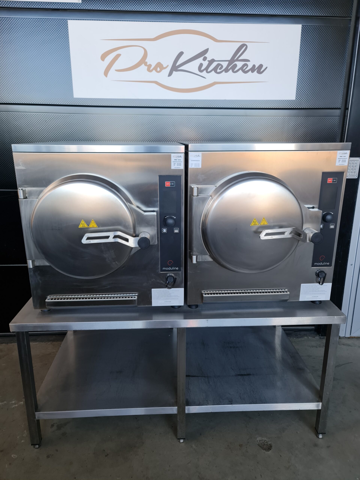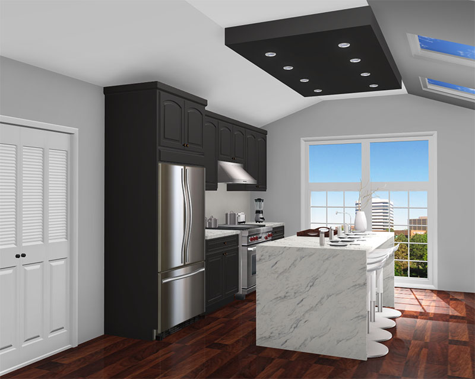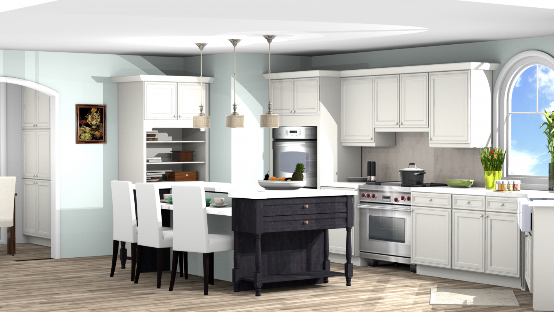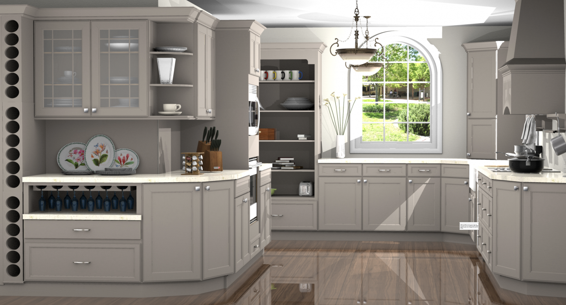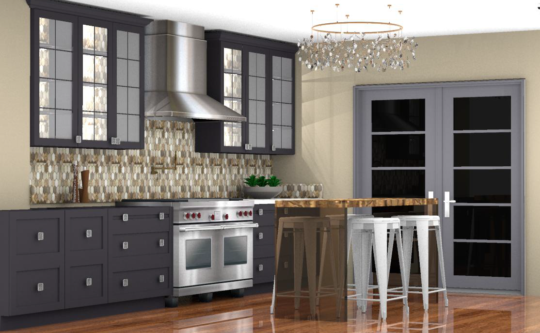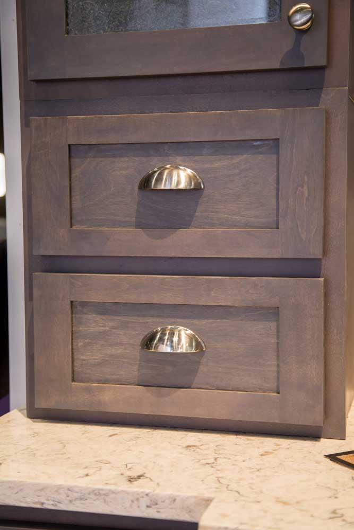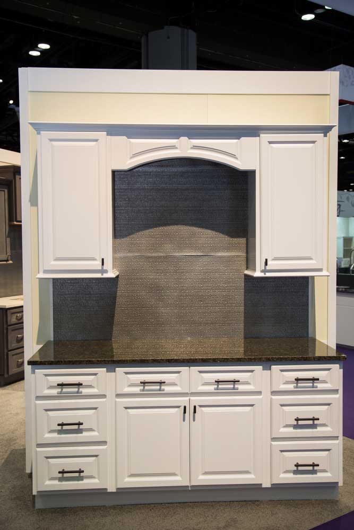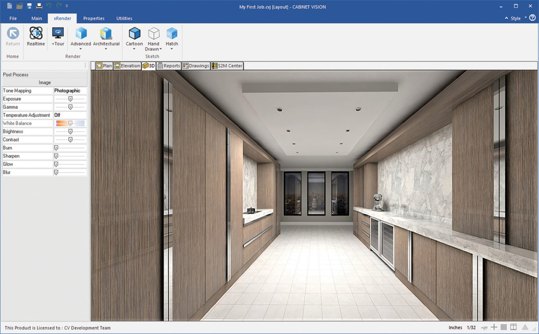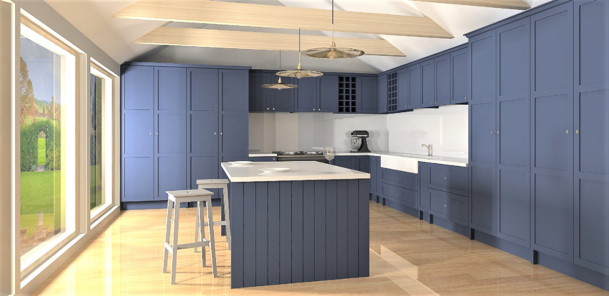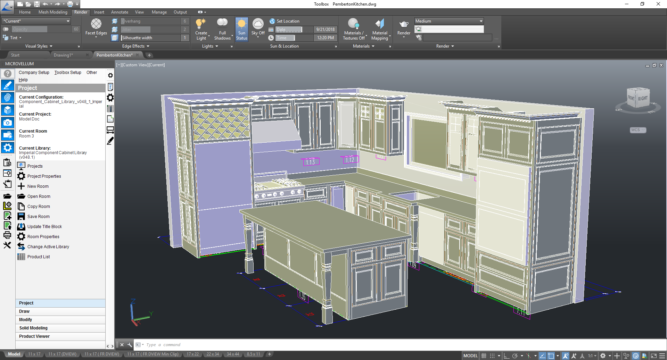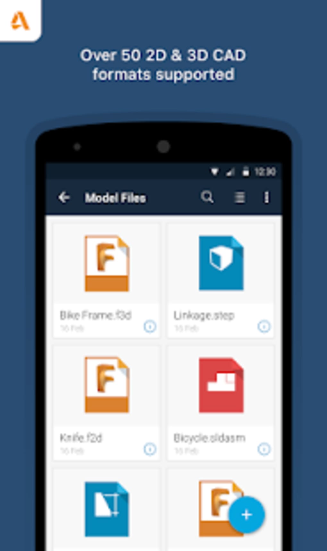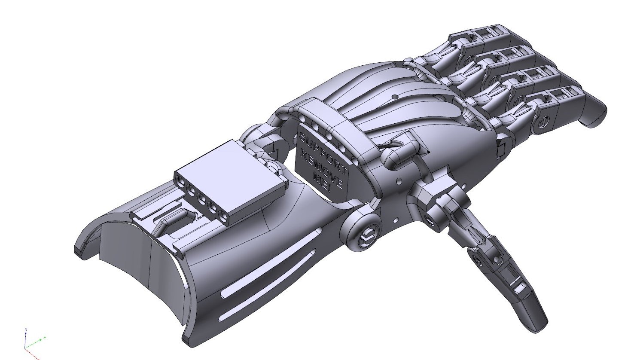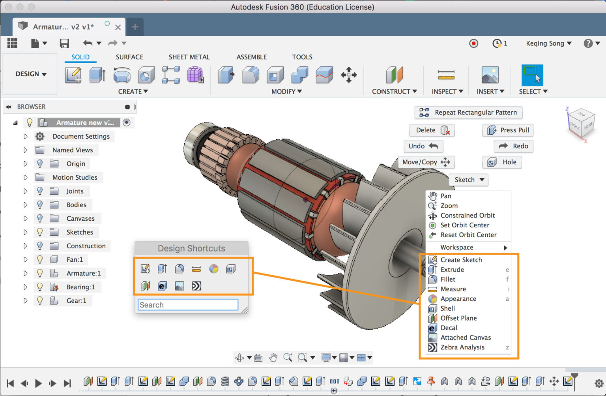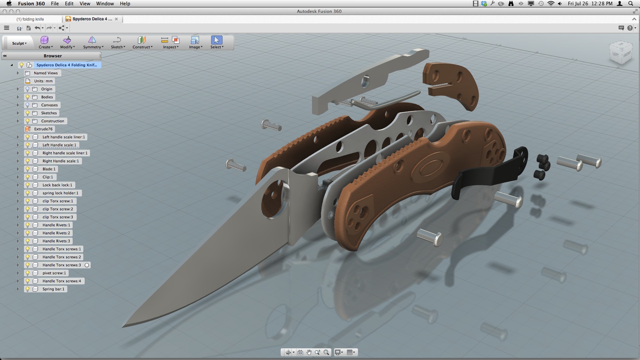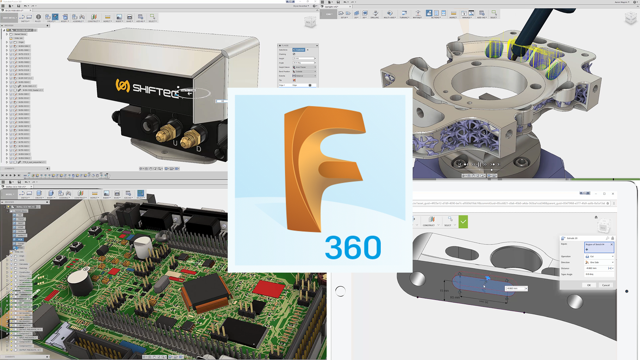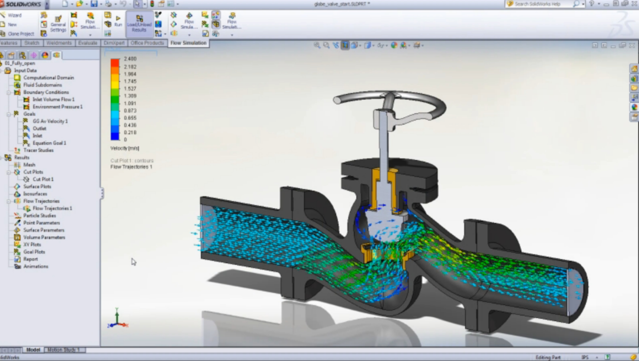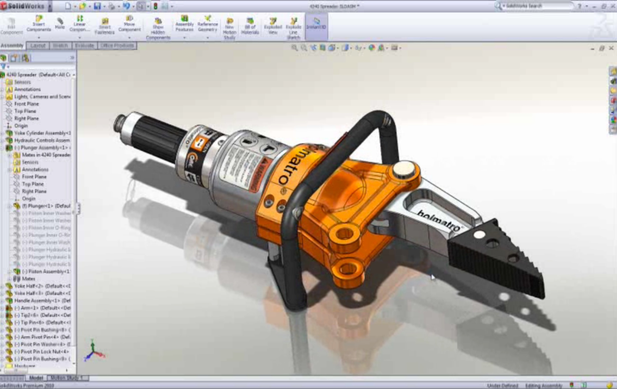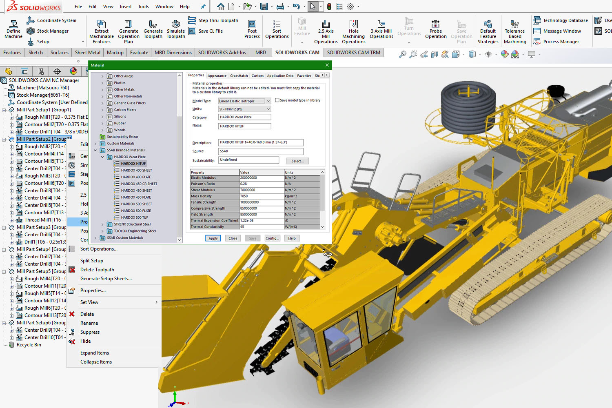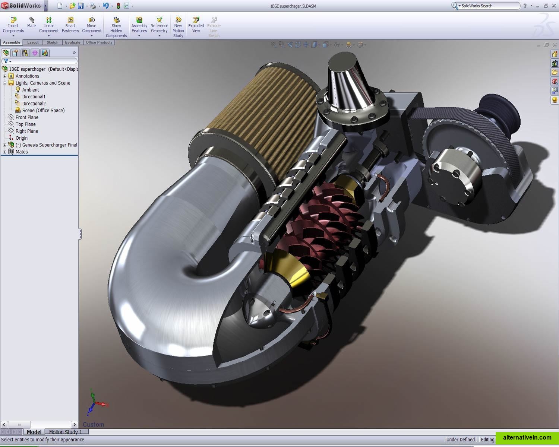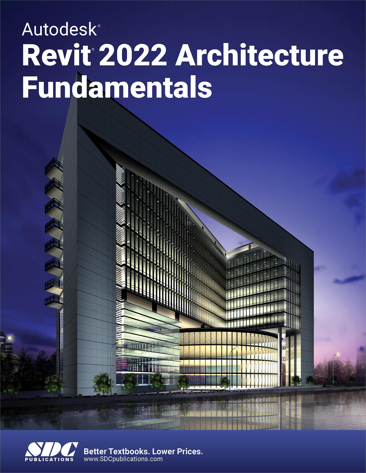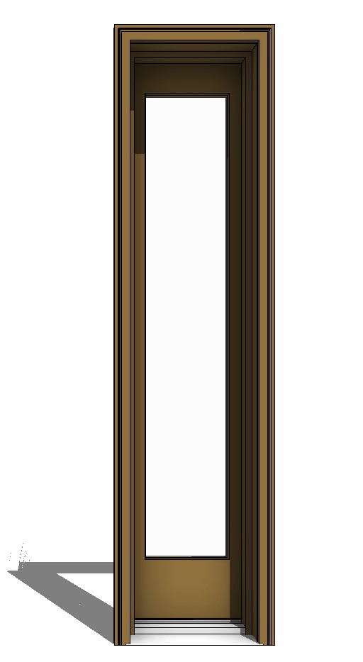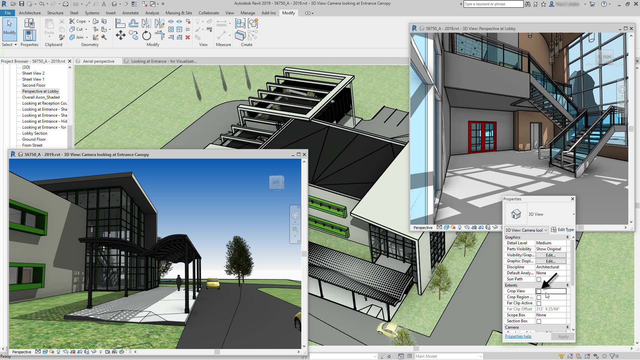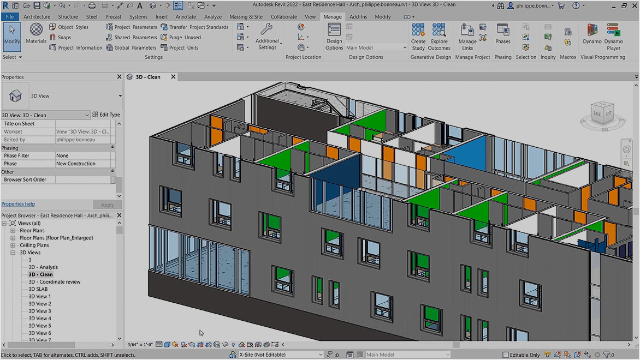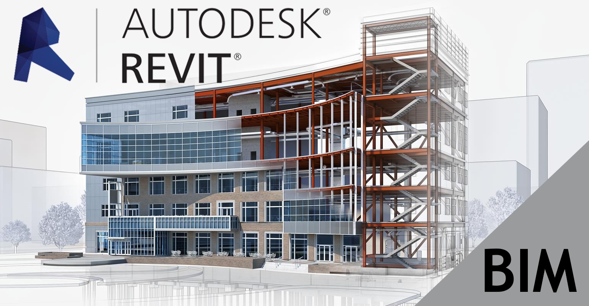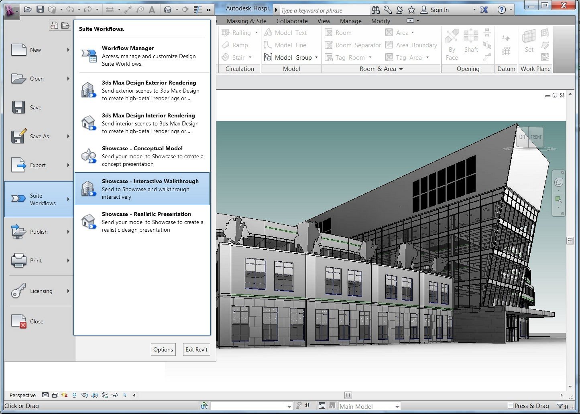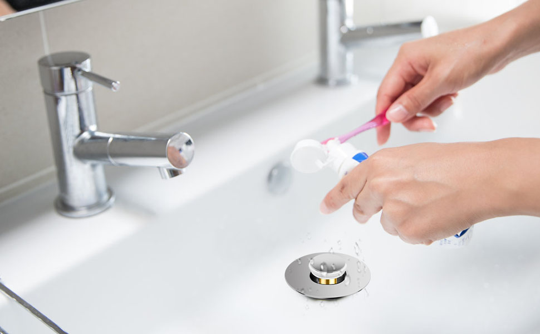AutoCAD is one of the most well-known and widely used CAD software in the industry. It offers a comprehensive set of tools for creating 2D and 3D designs, making it a top choice for kitchen design. With its user-friendly interface and extensive library of templates, users can easily create accurate and detailed kitchen designs. The software also allows for easy collaboration with other team members, making it a go-to option for professional kitchen designers.AutoCAD
SketchUp is another popular CAD software that is widely used for kitchen design. Its intuitive interface and powerful 3D modeling capabilities make it a favorite among designers. SketchUp offers a variety of tools for creating realistic kitchen designs, including a wide range of materials and textures. With its easy-to-use features and customizable options, SketchUp is a great choice for designers of all levels.SketchUp
Chief Architect is a versatile CAD software that is specifically designed for residential and commercial design. Its powerful 3D rendering capabilities make it a top choice for kitchen design, allowing users to create stunning and realistic visualizations of their designs. The software also offers a comprehensive set of tools for creating detailed construction documents, making it a preferred software for professional kitchen designers.Chief Architect
2020 Design is a specialized CAD software that is specifically tailored for kitchen and bathroom design. With its extensive library of manufacturer catalogs and customizable design options, users can easily create detailed and accurate kitchen designs. The software also offers advanced rendering capabilities, allowing for realistic visualizations of the design. 2020 Design is a popular choice for kitchen designers looking for a specialized software for their projects.2020 Design
ProKitchen is a comprehensive CAD software that offers a wide range of tools for kitchen design. Its user-friendly interface and powerful 3D rendering capabilities make it a top choice for designers. The software also offers a variety of customization options, allowing users to create unique and detailed kitchen designs. With its advanced features and easy-to-use interface, ProKitchen is a preferred choice among designers.ProKitchen
Cabinet Vision is a specialized CAD software that is specifically designed for cabinet and kitchen design. With its extensive library of manufacturer catalogs and customizable options, users can easily create detailed and accurate cabinet designs. The software also offers advanced rendering capabilities, allowing for realistic visualizations of the designs. Cabinet Vision is a popular choice for kitchen designers looking for a specialized software for their projects.Cabinet Vision
Microvellum is a powerful CAD software that is specifically designed for custom woodworking and cabinetry. With its advanced tools and features, users can easily create detailed and accurate kitchen designs. The software also offers a library of customizable components and materials, making it a top choice for designers looking for precise and detailed kitchen designs. Microvellum is a preferred software for professional kitchen designers and custom cabinet makers.Microvellum
Fusion 360 is a popular CAD software that offers a variety of tools for 3D modeling and design. Its advanced features and user-friendly interface make it a great choice for kitchen design. With its cloud-based platform, users can easily collaborate with team members and access their designs from anywhere. Fusion 360 is a preferred choice for designers looking for a versatile and powerful CAD software for their kitchen design projects.Fusion 360
SolidWorks is a widely used CAD software that offers a variety of tools for 3D modeling and design. Its advanced features and intuitive interface make it a top choice for kitchen design. With its extensive library of components and materials, users can easily create detailed and accurate kitchen designs. The software also offers advanced rendering capabilities, making it a popular choice among professional kitchen designers.SolidWorks
Revit is a popular CAD software that is widely used for building design and architecture. Its powerful 3D modeling capabilities make it a top choice for kitchen design, allowing users to create detailed and accurate designs. With its collaborative features, users can easily work with other team members on the same project, making it a preferred software for professional kitchen designers. Revit is a versatile and powerful choice for creating complex and detailed kitchen designs.Revit
The Best CAD Software for Kitchen Design

Streamline Your Kitchen Design Process with These Top CAD Programs
 When it comes to designing a kitchen, precision and attention to detail are crucial. That's why many designers and architects turn to Computer-Aided Design (CAD) software to create accurate and realistic kitchen designs. With the help of CAD software, you can create 2D and 3D models of your kitchen, experiment with different layouts and materials, and even add virtual appliances and fixtures to get a better idea of the final result.
Here are some of the best CAD software options specifically designed for kitchen design:
When it comes to designing a kitchen, precision and attention to detail are crucial. That's why many designers and architects turn to Computer-Aided Design (CAD) software to create accurate and realistic kitchen designs. With the help of CAD software, you can create 2D and 3D models of your kitchen, experiment with different layouts and materials, and even add virtual appliances and fixtures to get a better idea of the final result.
Here are some of the best CAD software options specifically designed for kitchen design:
1. AutoCAD
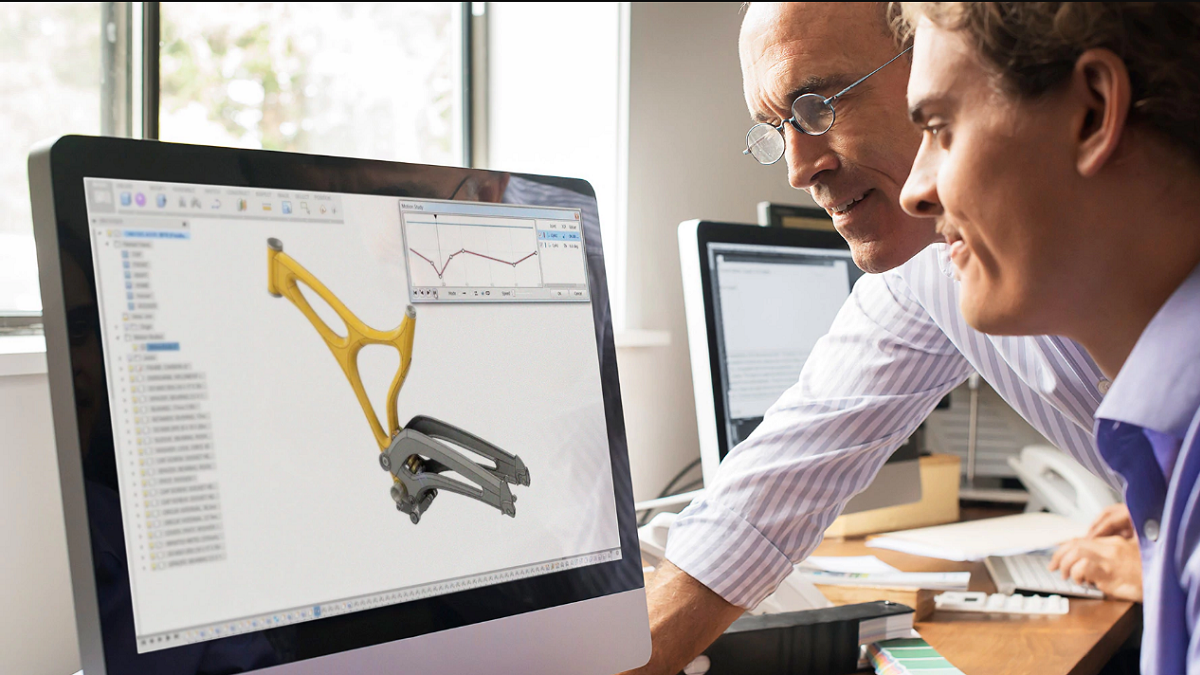 AutoCAD is one of the most popular CAD software programs and is widely used in various industries, including architecture and interior design. With its advanced 3D modeling capabilities, AutoCAD allows you to create detailed and realistic kitchen designs. It also offers a vast library of pre-made kitchen models and accessories, making the design process more efficient and time-saving.
Key features:
3D modeling, extensive library of pre-made models, customizable materials and textures.
AutoCAD is one of the most popular CAD software programs and is widely used in various industries, including architecture and interior design. With its advanced 3D modeling capabilities, AutoCAD allows you to create detailed and realistic kitchen designs. It also offers a vast library of pre-made kitchen models and accessories, making the design process more efficient and time-saving.
Key features:
3D modeling, extensive library of pre-made models, customizable materials and textures.
2. SketchUp
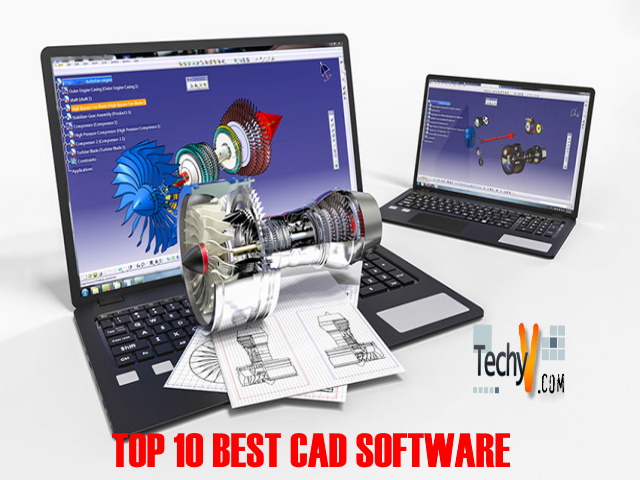 SketchUp is a user-friendly CAD software that is perfect for beginners or those new to kitchen design. It offers a simple interface and a wide range of tools that allow you to create detailed 2D and 3D designs. With SketchUp, you can easily experiment with different layouts and styles, making it an ideal choice for those who want to explore various design options.
Key features:
User-friendly interface, 2D and 3D modeling, customizable materials and textures.
SketchUp is a user-friendly CAD software that is perfect for beginners or those new to kitchen design. It offers a simple interface and a wide range of tools that allow you to create detailed 2D and 3D designs. With SketchUp, you can easily experiment with different layouts and styles, making it an ideal choice for those who want to explore various design options.
Key features:
User-friendly interface, 2D and 3D modeling, customizable materials and textures.
3. Chief Architect
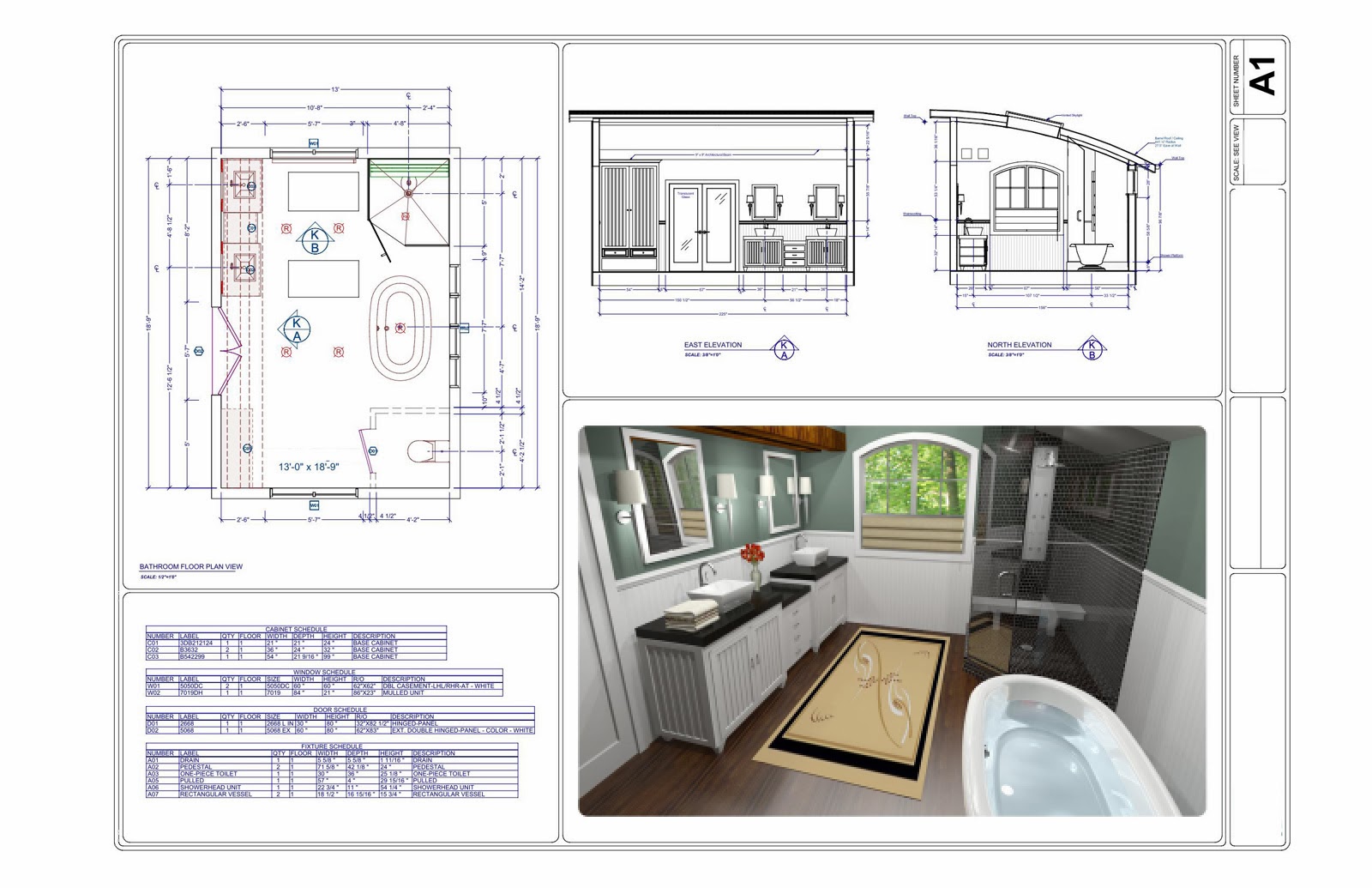 Chief Architect is a professional CAD software that is specifically designed for residential and commercial architecture. It offers a range of powerful tools that allow you to create accurate and detailed kitchen designs, including custom cabinetry, appliances, and fixtures. With its advanced rendering capabilities, Chief Architect can also provide realistic 3D visualizations of your kitchen design.
Key features:
Custom cabinetry and appliance design, advanced 3D rendering, virtual walkthroughs.
Chief Architect is a professional CAD software that is specifically designed for residential and commercial architecture. It offers a range of powerful tools that allow you to create accurate and detailed kitchen designs, including custom cabinetry, appliances, and fixtures. With its advanced rendering capabilities, Chief Architect can also provide realistic 3D visualizations of your kitchen design.
Key features:
Custom cabinetry and appliance design, advanced 3D rendering, virtual walkthroughs.
4. 20-20 Design
 20-20 Design is a CAD software program that focuses specifically on kitchen and bathroom design. It offers a user-friendly interface and a wide selection of pre-made kitchen models and accessories to help you create detailed and realistic designs. With its advanced features, such as lighting and shadow effects, 20-20 Design allows you to create stunning and accurate kitchen designs.
Key features:
Pre-made kitchen models, lighting and shadow effects, customizable materials and textures.
In conclusion, when it comes to designing a kitchen, using CAD software can greatly enhance the design process. With its advanced features and realistic visualizations, CAD software allows you to create accurate and detailed kitchen designs that can help bring your vision to life. Consider trying out these top CAD software options and see how they can streamline and improve your kitchen design process.
20-20 Design is a CAD software program that focuses specifically on kitchen and bathroom design. It offers a user-friendly interface and a wide selection of pre-made kitchen models and accessories to help you create detailed and realistic designs. With its advanced features, such as lighting and shadow effects, 20-20 Design allows you to create stunning and accurate kitchen designs.
Key features:
Pre-made kitchen models, lighting and shadow effects, customizable materials and textures.
In conclusion, when it comes to designing a kitchen, using CAD software can greatly enhance the design process. With its advanced features and realistic visualizations, CAD software allows you to create accurate and detailed kitchen designs that can help bring your vision to life. Consider trying out these top CAD software options and see how they can streamline and improve your kitchen design process.
