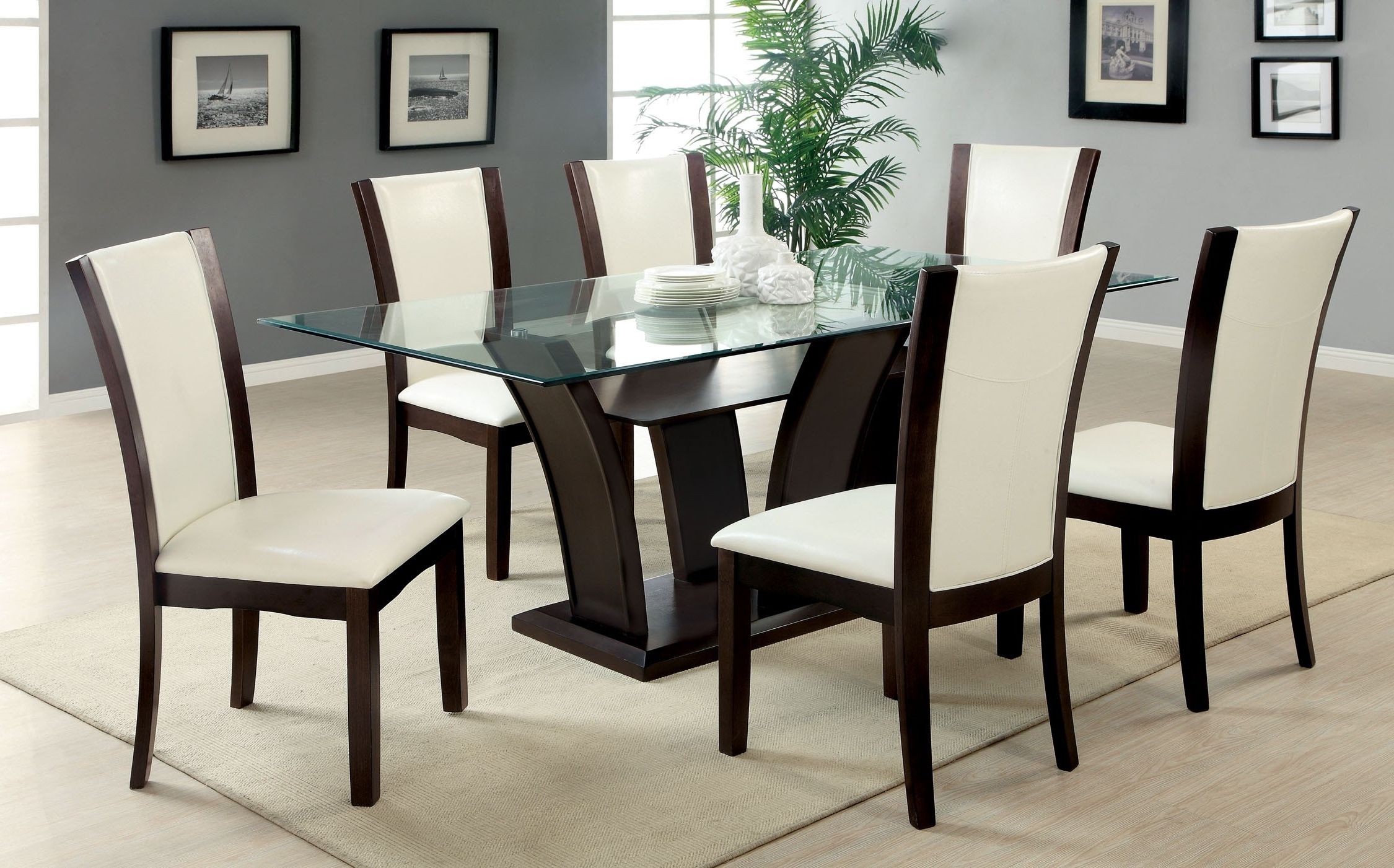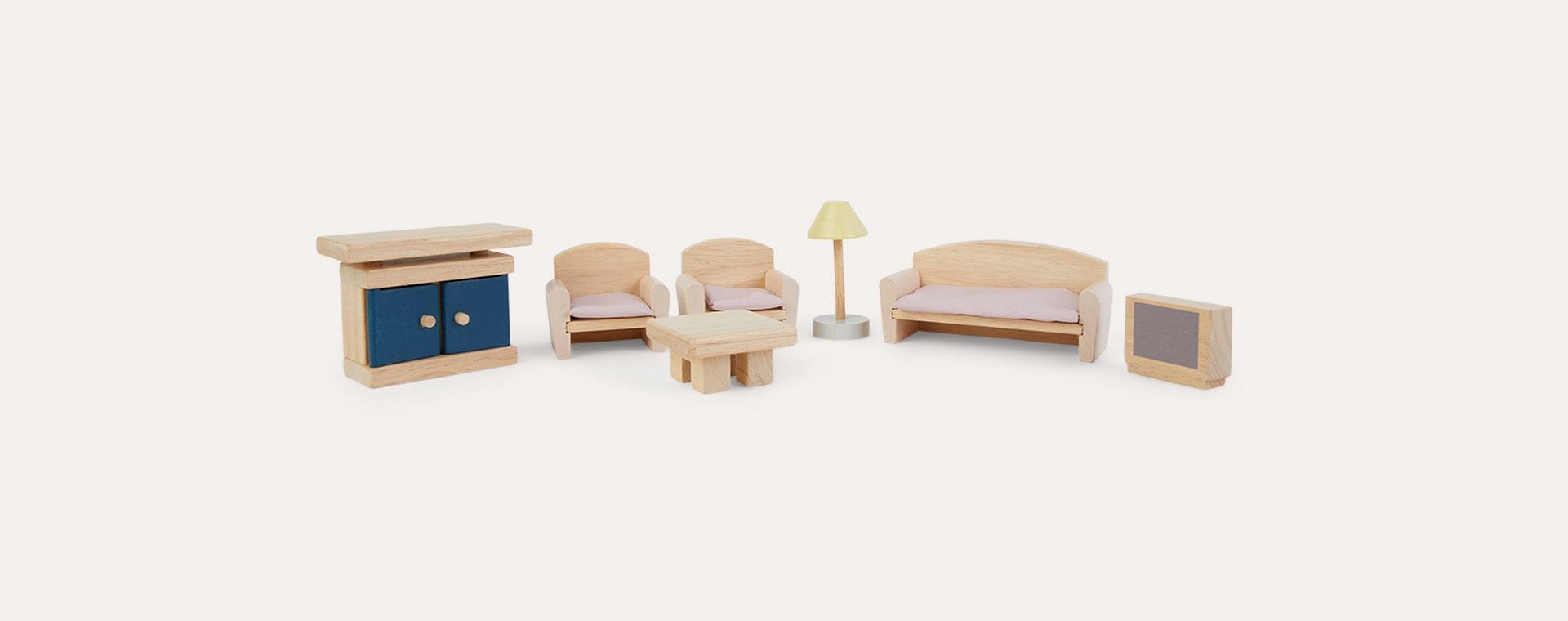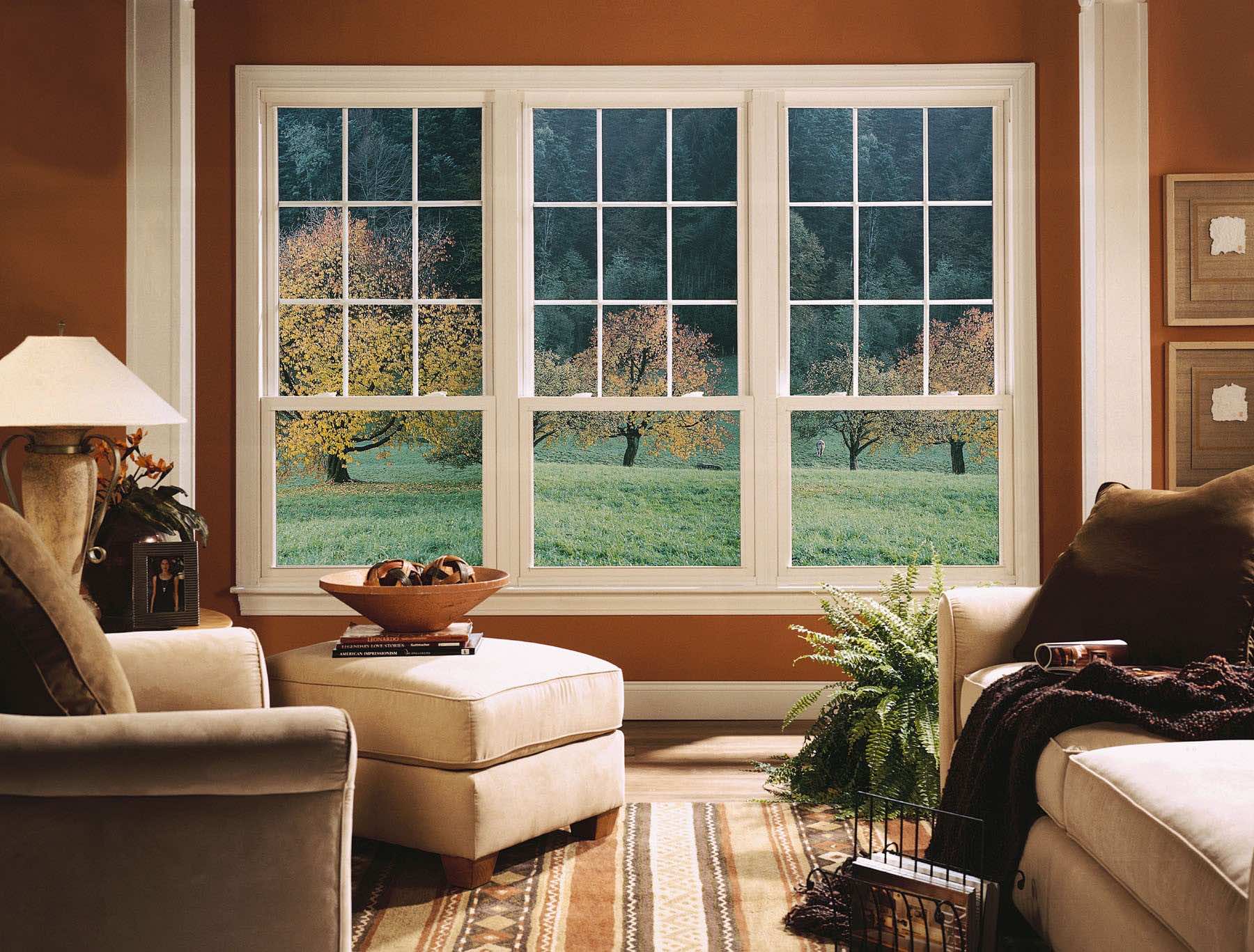Originating from the south of France, Acadian style homes typically feature specialized elements to adapt to the local climate. This 3 bedroom house plan is a perfect example of what a classic Acadian home looks like. With a low-pitched roof line and wide and overhanging eaves, this house plan can easily fit into the existing neighborhood. It features a wraparound porch, perfect for spending a lazy summer day and reading a book. The plan also includes ample space and has a two-car garage. Furthermore, this house plan comes with a mudroom, drop zone, laundry room, as well as a spacious master bedroom suite. Acadian Style 3 Bedroom House Plan - 23825JD
This 3 bedroom craftsman home plan is quite eye-catching. Featuring a classic blend of stone and wood, this Arts and Crafts style house plan features an open layout and large windows that make the entire space bright and airy. The covered front porch is great for sitting and relaxing. The plan also includes a two-story great room with fireplace, island kitchen, and deck. This house plan also has a unique weight room for fitness enthusiasts. Furthermore, the bedroom on the first floor offers added privacy, while the other bedrooms on the second floor are connected with a loft. 3 Bedroom Craftsman Home Plan with Weight Room - 57255HA
For those looking for a romantic 3 bedroom home plan, this rustic cottage house plan is perfect. Featuring interesting roof lines and a mix of stone and wood, this house plan provides plenty of curb appeal. It has ample outdoor living space, with a covered front porch and a large deck, ideal for those who love spending time outdoors. It features an open floor plan that's perfect for entertaining guests. Three bedrooms and two baths are available on the main floor. The seamless flow between indoor and outdoor space makes this house plan truly unique and special. 3 Bedroom Rustic Cottage Home Plan - 23263JD
This house plan offers 3 bedrooms and 2 bathrooms in a 30' wide footprint, making it perfect for those who have narrow lots. Featuring an open layout, the living room features a cozy corner fireplaces, and the dining room is perfect for those who like to host gatherings. The kitchen is equipped with plenty of storage space to make daily tasks more efficient. All of the bedrooms feature spacious closets, and the master bedroom comes with an ensuite bathroom. This house plan is perfect for those who are looking for something budget-friendly that doesn't compromise on style. 30' Wide 3 Bedroom House Plans
A classic take on a Craftsman house plan, this 3 bedroom design addition is ideal for those who want a functional and stylish design. It features a symmetrical façade with propitiatory shutters, stone accents, and an arched entryway. It also has a generously sized front porch, perfect for enjoying a lazy afternoon. Inside, the family room comes with a fireplace and is connected to a kitchen with plenty of storage. Two bedrooms are available in the first floor, while the third bedroom can be found upstairs. This house plan also features plenty of outdoor living spaces, with a grilling porch and covered rear entry. Craftsman House Plan with 3 Bedrooms - 59305ND
This Arts and Crafts-style bungalow house plan is an ideal option for those with growing families. It features an open layout and a large front porch to greet your guests. Inside, the family room comes with vaulted ceilings, a cozy corner fireplace, and skylights. In addition, the kitchen has plenty of storage and an island for prepping meals. The master bedroom is conveniently located on the main floor, and two additional bedrooms are available on the second floor. All of the bedrooms feature ample closet space, and the plan also features a laundry room and two-car garage. 3 Bedroom Arts and Crafts Bungalow House Plan - 82158KA
This 3 bedroom Shaker-style house plan provides natural and simple elegance. Featuring a traditional yet timeless roof, the house plan also features a spacious front porch with built-in seats. It provides an open layout, with the living room, kitchen, and dining room all connecting. The kitchen has plenty of storage, with an island for extra counter space. The master bedroom has a large walk-in closet, and two additional bedrooms are available for other family members. This house plan also has a bonus room for added storage or a home office. 3 Bedroom Craftsman Shaker Style Home Basic Plan - 76566BS
This modern farmhouse is perfect for those who like contemporary designs. It features tall ceilings with decorative beams, and lots of windows for letting in plenty of natural light. The kitchen has plenty of storage, plus an island that adds to the aesthetics of the room. The master suite is located on the first floor for extra comfort and has a generously sized bathroom. There are two additional bedrooms on the second floor. This house plan also has an optional bonus room, ideal for a home office or storage area. Modern Farmhouse with Optional Bonus Room - 2631DH
This open concept home plan is great for those who love entertainings guests. Featuring an open floor plan and inviting living space, this house plan is perfect for gatherings. The kitchen is equipped with plenty of storage plus an island for prepping meals. The dining room is conveniently located near the kitchen, making it the perfect place for a family dinner. The master bedroom is located on the main floor and includes a large closet. There two additional bedrooms on the second floor. This house plan also includes plenty of outdoor spaces, such as a deck, patio, and front porch. 3 Bedroom Open Concept Home Plan - 23572JD
If you're looking for a spacious farmhouse plan with 3 bedrooms and 2 baths, this house plan is just what you need. It features a classic gabled roof, large windows, and a wraparound front porch that is ideal for those who love outdoor living. The open kitchen has plenty of storage and an island for added counter space. The master bedroom is located on the main floor and includes a large walk-in closet. Two additional bedrooms and a full bathroom are located on the second floor. This house plan also includes a detached two-car garage for convenient storage.Farmhouse Plan with 3 Bedrooms and 2 Baths - 59267ND
Design and Performance of a 3 Bhk House Plan Autocad
 Autocad is a software that offers advanced technology in designing and constructing multiple housing plans- from one bedroom to three. When it comes to a 3 bhk house plan Autocad, it can provide thorough and detailed representations of different designs, provided the engineers and architects work with the program. With its user-friendly and interactive interface, designers and engineers can easily use Autocad to create plans of 3 bhk house plans.
Autocad is a software that offers advanced technology in designing and constructing multiple housing plans- from one bedroom to three. When it comes to a 3 bhk house plan Autocad, it can provide thorough and detailed representations of different designs, provided the engineers and architects work with the program. With its user-friendly and interactive interface, designers and engineers can easily use Autocad to create plans of 3 bhk house plans.
Efficient Planning and Drafting
 Autocad can be used to plan out a three bedroom house plan, where each room can be modelled and conceptualized with the help of the digital platform. The detailed measurements can be taken in from the drawing surface, and relevant adjustments are made accordingly. The software provides visual representations of the perspectives and outlooks that one may need to consider while planning out a house map.
Autocad can be used to plan out a three bedroom house plan, where each room can be modelled and conceptualized with the help of the digital platform. The detailed measurements can be taken in from the drawing surface, and relevant adjustments are made accordingly. The software provides visual representations of the perspectives and outlooks that one may need to consider while planning out a house map.
Compatibility and Reliability of Designs
 Autocad offers reliable elements when it comes to designing a 3 bhk plan. Its vibrant set of features are compatible with various design trends, and make it easier for the user to work with multiple materials and colors for elevating the aesthetics of a 3 bhk plan. One can easily add doors, windows, walls and customize the plan according to the desired outcome.
Autocad offers reliable elements when it comes to designing a 3 bhk plan. Its vibrant set of features are compatible with various design trends, and make it easier for the user to work with multiple materials and colors for elevating the aesthetics of a 3 bhk plan. One can easily add doors, windows, walls and customize the plan according to the desired outcome.
Realistic Visualization of Apartments
 By using Autocad for designing a three bedroom house plan, one can take advantage of the 3D rendering that Autocad offers. This helps the user to visualize the outcome better, and hence experiment by making quick alterations to the plan. All the elements that a person may need to decorate and construct a house can be added to the plan, and provide detailed information on the areas that are required for a specific furniture item or material.
By using Autocad for designing a three bedroom house plan, one can take advantage of the 3D rendering that Autocad offers. This helps the user to visualize the outcome better, and hence experiment by making quick alterations to the plan. All the elements that a person may need to decorate and construct a house can be added to the plan, and provide detailed information on the areas that are required for a specific furniture item or material.






















































































/Layerwhiteonwhite-34dd8cef8c89451887d51af215f76e60.jpg)




