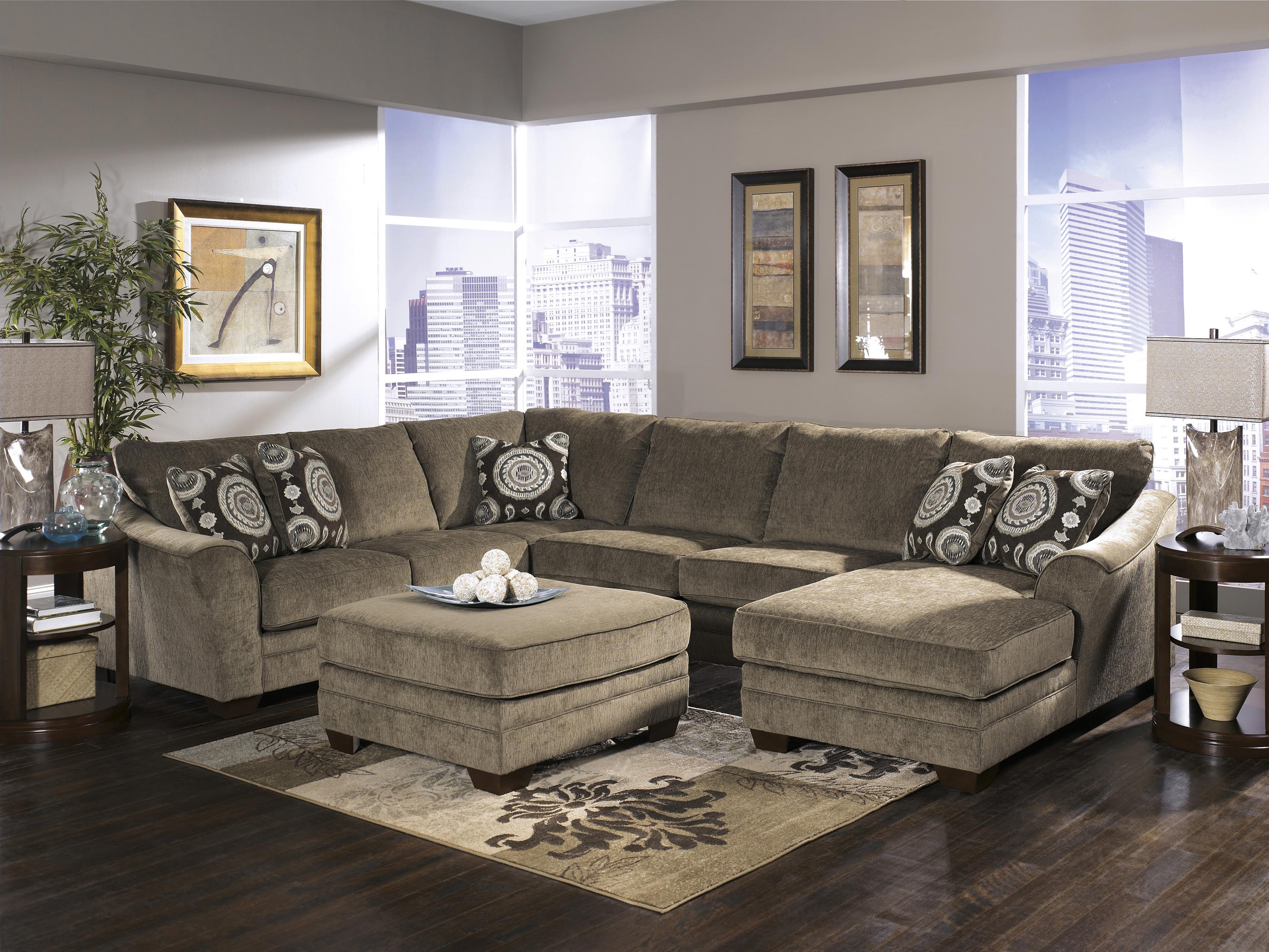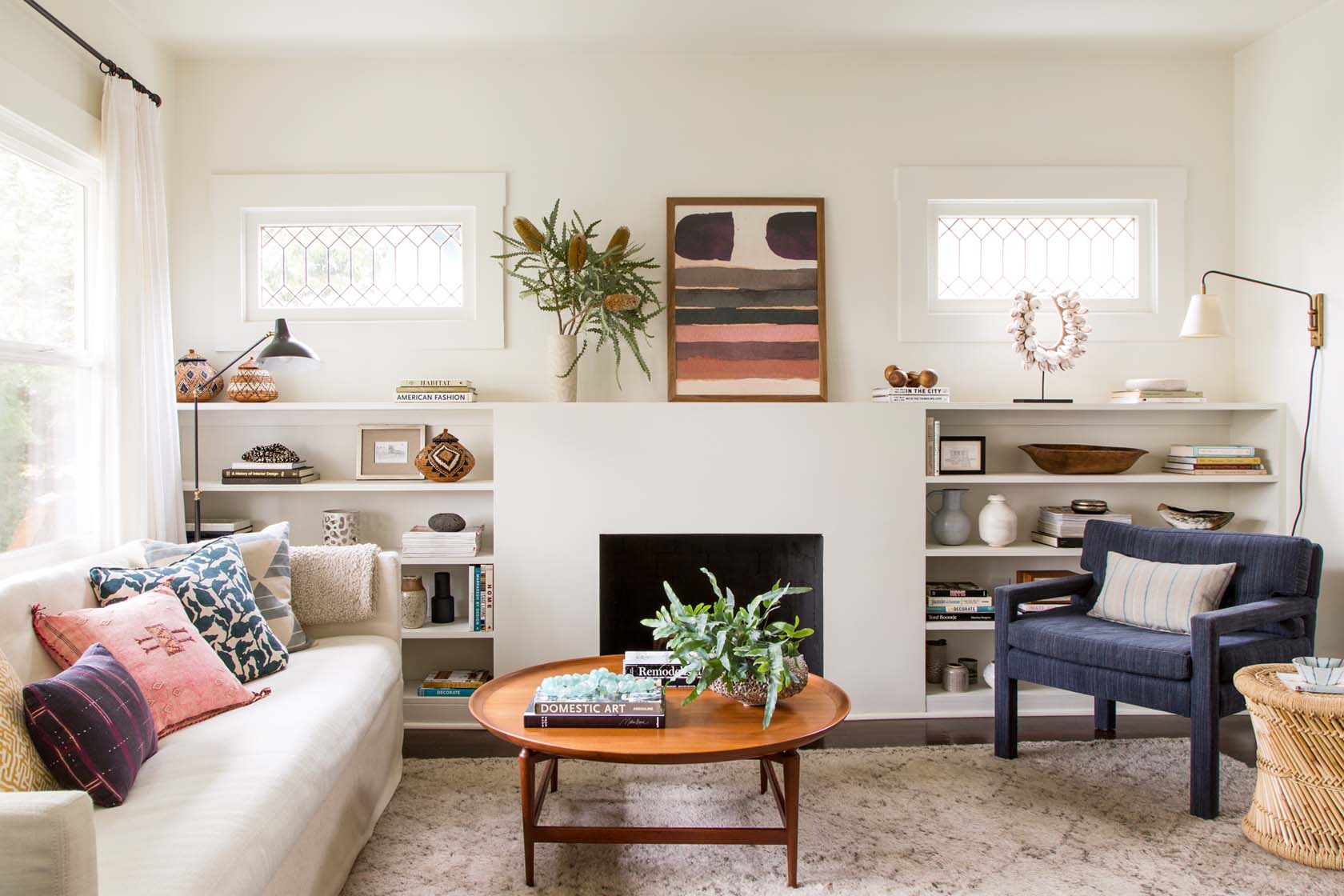200 Square Yard House Designs: 30X60 FT Plan, BUA 2700 Sq Feet
200 Square Yard Home Design, Floor Plan 25X75 FT
200 Square Yards G+1 Floor House Design
Small 200 Square Yards House Design, 25X80 FT Plan
Most Popular 200 Square Yard House Designs and Layouts
200 Square Yards, 3 BHK 25X80 House Plan
200 Sq Yard 30X60 House Design and 3BHK Floor Plan
200 Square Yards 4 BHK 27X75 Luxury Home Design
200 Square Yard Double Floor 5 BHK Home Design
Explore the 200 sq yard House Plan

A 200 sq yard house plan provides many benefits, from increased space to flexibility in design and maximized square footage. With a wide array of house plan sizes, you can find one that fits into your budget and lifestyle. Whether you’re looking for a small house with a number of bedrooms or a larger home with additional space, the 200 square yard house plan can provide plenty of options.
Room for Expansion in Your House Plan

The 200 sq yard house plan provides ample room for expansion, with the ability to add more square footage as your family grows or your needs change. You can also customize the plan to include features such as an additional garage, a playroom, or a study. You can also add other outdoor features such as a deck, a patio, and a fence. With this level of flexibility, you can really make the most of the space you have available.
A Variety of Home Design Styles

The 200 sq yard house plan offers a wide range of design styles, from traditional to modern. You can choose one to fit your personal style, or mix and match elements from different plans to create a one-of-a-kind home. You can also incorporate structural elements to create a unique look, like arches, stone columns, and window treatments, to enhance the curb appeal of your home.
Make the Most of the 200 sq yard House Plan

In order to make the most of the 200 square yard house plan, it's important to choose a plan with careful forethought and planning. Take into consideration the lot size, the orientation of the home, and how much open space you need. Consider the locations of exits and how the space could be used, like areas for relaxation or storage. Maximize the utility of your plan by adding features such as a home office or a work shop.
A Room for Every Member of the Family

The 200 sq yard house plan is an excellent choice for families that want a spacious home with distinct living areas for each member of the family. This type of plan provides enough room for everyone, plus some extra space for entertaining. When selecting a plan, it's important to consider the number of bedrooms and bathrooms. Make sure that there is enough room for the family to grow and accommodate guests. With a 200 sq yard plan, the possibilities are endless.

































































