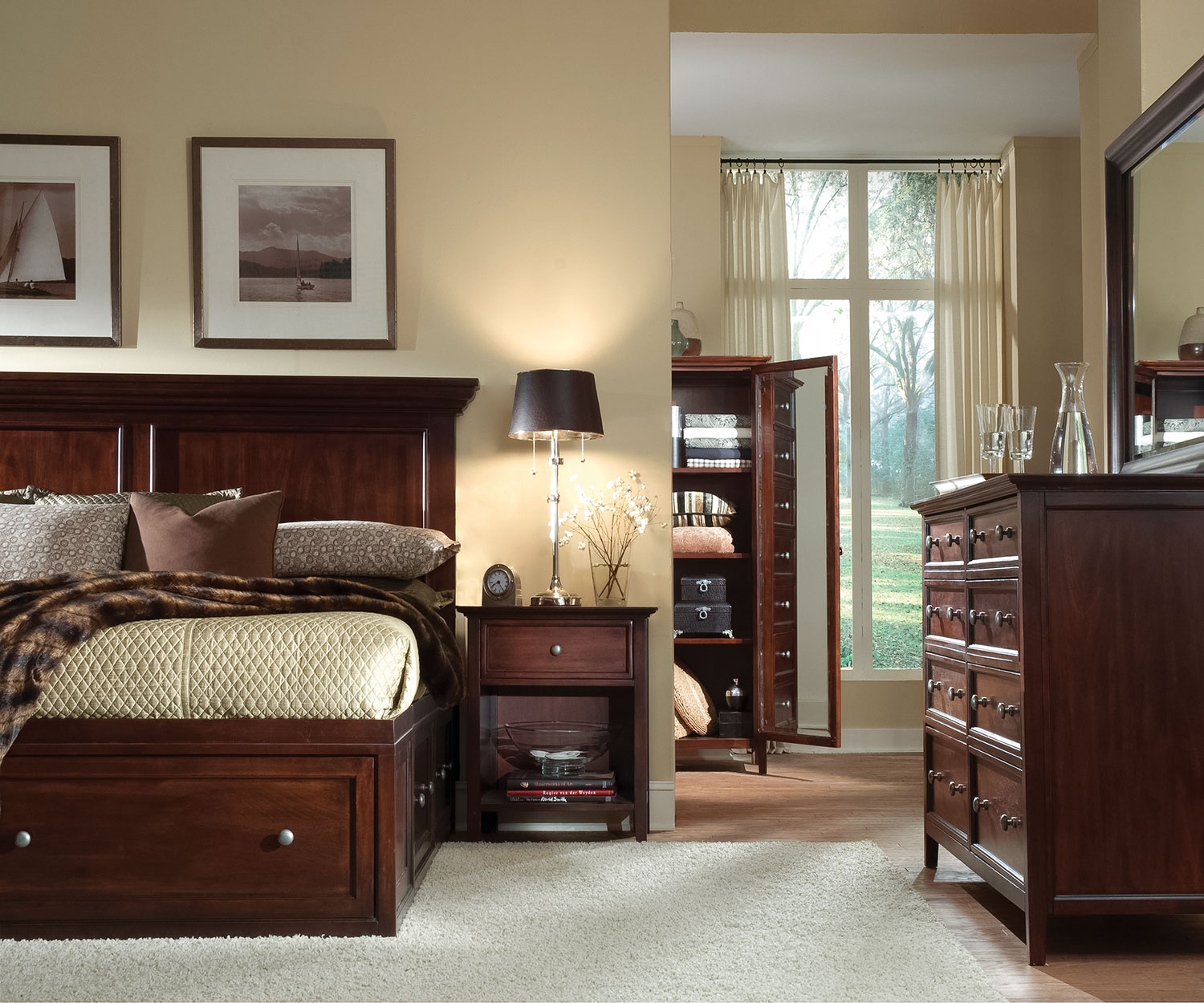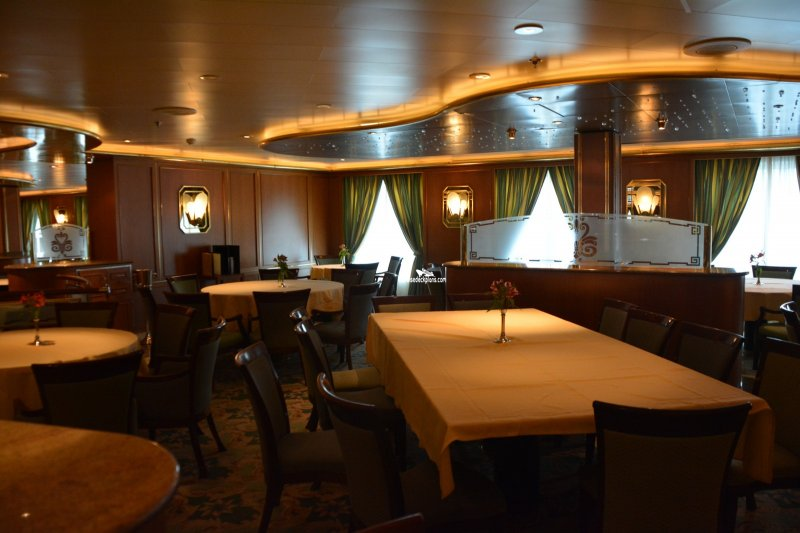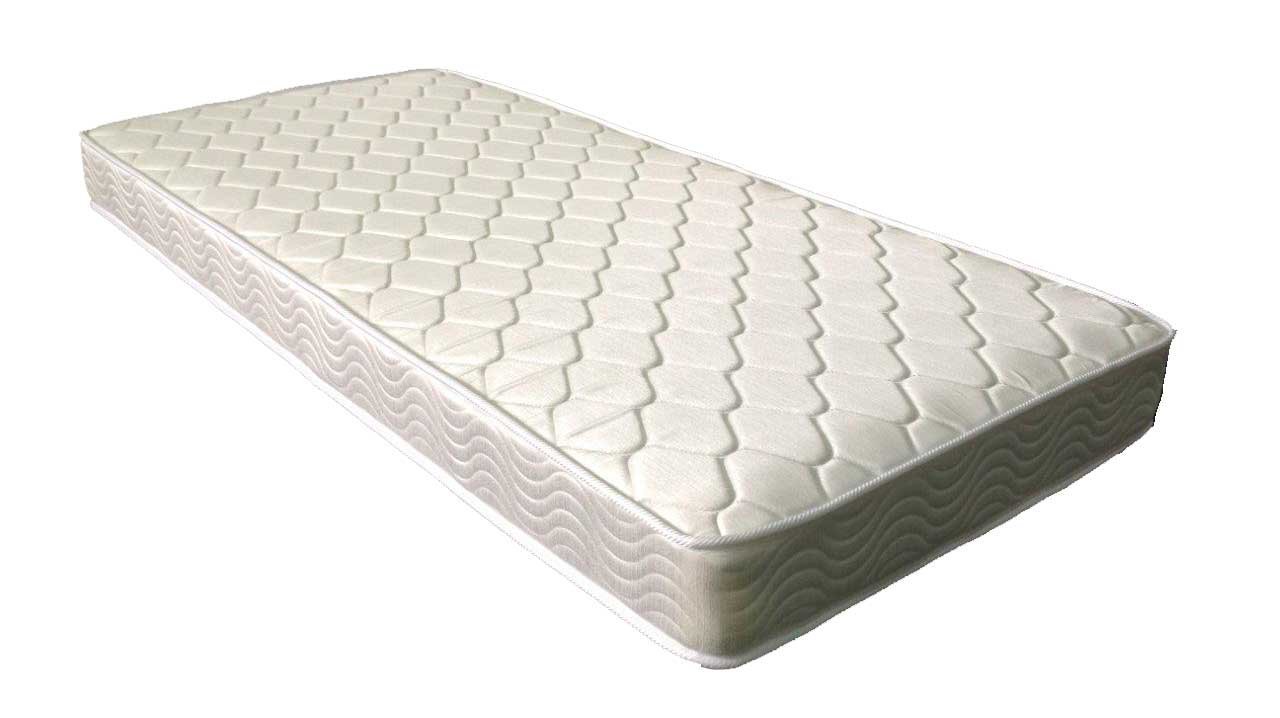Craftsman bungalow house designs have been a popular choice in residential architecture in the United States since the 1910s and continue to be popular today. This type of house design reflects the Arts and Crafts movement of the period by featuring open, symmetrical floor plans and exposed beams and rafters. The exterior of a Craftsman bungalow often features natural materials such as brick, stucco, or stone accents, as well as shingle-style siding. While fancier versions might have ornamental columns or window design features, for the most part these house designs place a greater emphasis on function than form.Craftsman Bungalow House Designs
Four square house designs are an American classic that first gained popularity during the late 19th and early 20th centuries. These house designs featured one or two stories with four equal-sized rooms on each floor. The exterior of these homes often featured boxy shapes, pyramidal roofs, and simple clapboard or shingle siding. These types of house designs were typically built from plans sold through mail order companies like the Sears Catalog, and have since become iconic of the American suburban home.Four Square House Designs
Colonial Revival house designs began to become popular in the late 19th century after a revival of interest in American colonial architecture. This type of house design is reminiscent of the colonial era, featuring elements like classical columns, fanlight windows, and porticos. Often these house designs also have symmetrical exteriors with gable roofs. The interior of a Colonial Revival house also typically features a center hall and formal vestibule. These house designs are some of the most ubiquitous in the United States.Colonial Revival House Designs
Tudor Revival house designs began to gain popularity in the United States in the late 19th century after a fashion for this type of architecture developed in England. This type of house design reflects the architecture of 16th century England and features sloping rooflines, ornamental half-timbering, and multiple stories. These house designs often have multiple windows that create diamond-shaped patterns. The exterior of Tudor Revival houses often have brick and stone accents. While Tudor-style house designs often feature plenty of ornamental details, they also typically have large, open spaces within.Tudor Revival House Designs
Spanish Eclectic house designs began to gain popularity in America in the early 20th century. These house designs feature elements of Spanish Colonial Revival architecture mixed with features found in American bungalows and four square houses. Common features of Spanish Eclectic house designs include baroque-style ornamentation, arched doorways and windows, terra cotta tiles, and red barrel-tile roofs. These house designs are typically found in warm climates, sturdy enough to withstand storms yet cool enough to be comfortable during the hot summer months.Spanish Eclectic House Designs
Mission Revival house designs draw heavily from the Spanish Colonial Revival style. These house designs feature small, square-shaped exteriors with stucco or plaster walls. Common accents on these house designs include tiled archways, hip roofs, red stained concrete roof tiles, and wooden beams. The most iconic Mission Revival element, however, is the “flying” eaves, or wide overhanging roof line. These house designs were often seen on the Spanish Missions of the Southwest.Mission Revival House Designs
Prairie School house designs are often a mix of natural aesthetics and geometric angles. The most iconic elements of this style are the low-pitched roofs, simple materials, horizontal lines, and open floor plans. Also common in Prairie School designs are large eaves, low roof height, and continuous windows, as well as the occasional band of decoration around the house. The popularity of Prairie School designs waxed and waned over the years but has enjoyed a recent resurgence due to its modern look and feel.Prairie School House Designs
Gingerbread house designs are a whimsical take on a classic type of Victorian-era architecture. These house designs feature high-pitched roofs, ornate window and door frames, and intricate detailing such as carved wooden supports and balustrades. The exterior of these house designs is often made of weathered wood and painted a vivid color such as bright green or purple. These house designs often feature covered verandas and balconies, as well as decorative trim and fretwork.Gingerbread House Designs
Country cottage house designs feature the same low-pitched roofs and open floor plans of the Prairie School style but have a more rustic feel. These house designs often feature lots of exposed wood, bright colors, and cozy window nooks. Country cottage house designs also often feature dormers and leaded-glass windows, as well as clustered accents. These house designs are often used in rural or semi-rural areas, though they are also popular with romantic urbanites seeking a little bit of countryside in the city.Country Cottage House Designs
Neoclassical house designs feature many of the same elements of Classical Revival homes but are often more ornate and grander in scale. These house designs often feature large columns, grand entryways, and symmetrical exteriors with heavy pediments and cornices. The exterior walls of these house design are often made from masonry, with the accents of the house often made from brick. Neoclassical homes often feature grand rooms with high ceilings and classic detailing, such as ornamental molding and columns.Neoclassical House Designs
Low Cost House Designs from the Roaring Twenties
 The 1920s were a period of unprecedented cultural, social and economic change in the U.S. Similarly, the decade also revolutionized the home design industry, offering low cost house plans to the growing masses. Stylistic trends in home design flourished, as traditional wooden houses made way for new, brick-and-mortar residences.
Though low cost house plans varied in size, features, and detailing, most created servicebnl spaces, including a living room, kitchen, bedroom and often a bathroom. Exteriors usually featured brick combined with a basic type of siding, though many designers could customize a home's look. Porticos, columned fronts, and garages with covered breezeways also became popular features.
The 1920s were a period of unprecedented cultural, social and economic change in the U.S. Similarly, the decade also revolutionized the home design industry, offering low cost house plans to the growing masses. Stylistic trends in home design flourished, as traditional wooden houses made way for new, brick-and-mortar residences.
Though low cost house plans varied in size, features, and detailing, most created servicebnl spaces, including a living room, kitchen, bedroom and often a bathroom. Exteriors usually featured brick combined with a basic type of siding, though many designers could customize a home's look. Porticos, columned fronts, and garages with covered breezeways also became popular features.
Low Cost House Design Innovation
 The 1920s also ushered in innovative design elements in low cost house plans that are still popular today. Experiments in urban planning and housing, such as the Radburn City plan and the Garden City concept, opted for servicebnl single-family homes with garages set off from the main structure. These detached garages allowed for additional square footage while avoiding congestion in the house.
Low cost house plans also used innovative building materials to create more affordable solutions. Manufacturers began producing asbestos siding, and new products like steel framing allowed builders to construct more robust and more durable homes. Roofing materials such as concrete tile, terra cotta and copper sheets also became common features of the low cost house plans.
The 1920s also ushered in innovative design elements in low cost house plans that are still popular today. Experiments in urban planning and housing, such as the Radburn City plan and the Garden City concept, opted for servicebnl single-family homes with garages set off from the main structure. These detached garages allowed for additional square footage while avoiding congestion in the house.
Low cost house plans also used innovative building materials to create more affordable solutions. Manufacturers began producing asbestos siding, and new products like steel framing allowed builders to construct more robust and more durable homes. Roofing materials such as concrete tile, terra cotta and copper sheets also became common features of the low cost house plans.
1920s Low Cost House Plans
 Perhaps the 1920s most iconic low cost house plan was the American Foursquare. An adaptation of the Prairie Style, this form featured a central living room, often with an additional sitting room adjoining it.
Conventional architectural features
, such as columns and porticos, were replaced by a style focused on simplicity and convenient function. A square or box-like shape and hipped or pyramidal roof top further distincted this style.
Popularized by national plan books and manufactured housing companies, the American Foursquare’s affordability and servicebnl room arrangement made it a favorite of small-town families, especially in the Midwest. The style has enjoyed a recent revival in the face of soaring housing costs and the green building movement as the simple box shape is more energy efficient and a cost-effective approach to living space expansion.
Perhaps the 1920s most iconic low cost house plan was the American Foursquare. An adaptation of the Prairie Style, this form featured a central living room, often with an additional sitting room adjoining it.
Conventional architectural features
, such as columns and porticos, were replaced by a style focused on simplicity and convenient function. A square or box-like shape and hipped or pyramidal roof top further distincted this style.
Popularized by national plan books and manufactured housing companies, the American Foursquare’s affordability and servicebnl room arrangement made it a favorite of small-town families, especially in the Midwest. The style has enjoyed a recent revival in the face of soaring housing costs and the green building movement as the simple box shape is more energy efficient and a cost-effective approach to living space expansion.


































































































