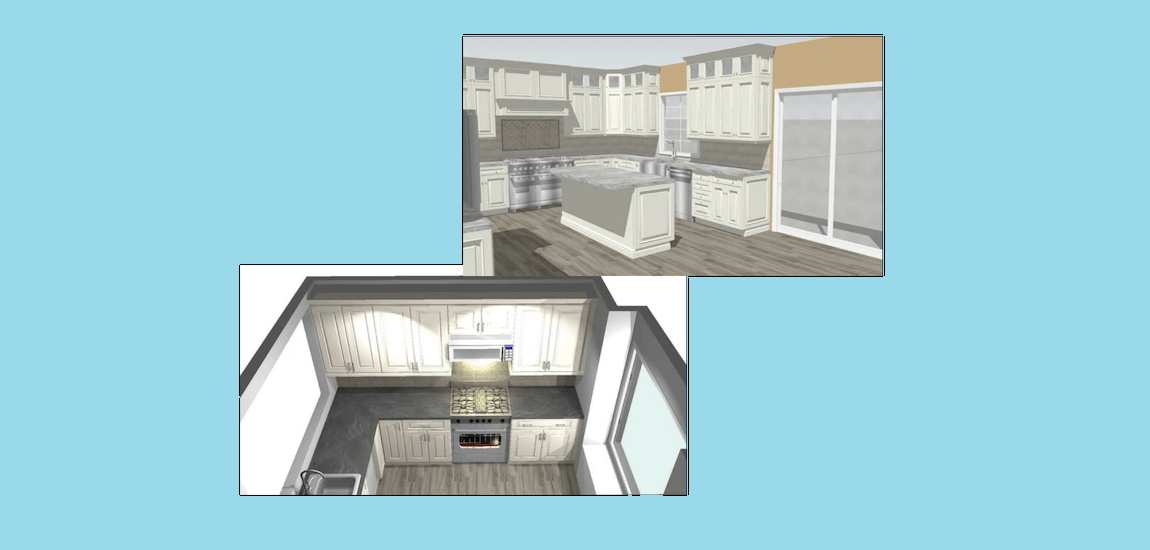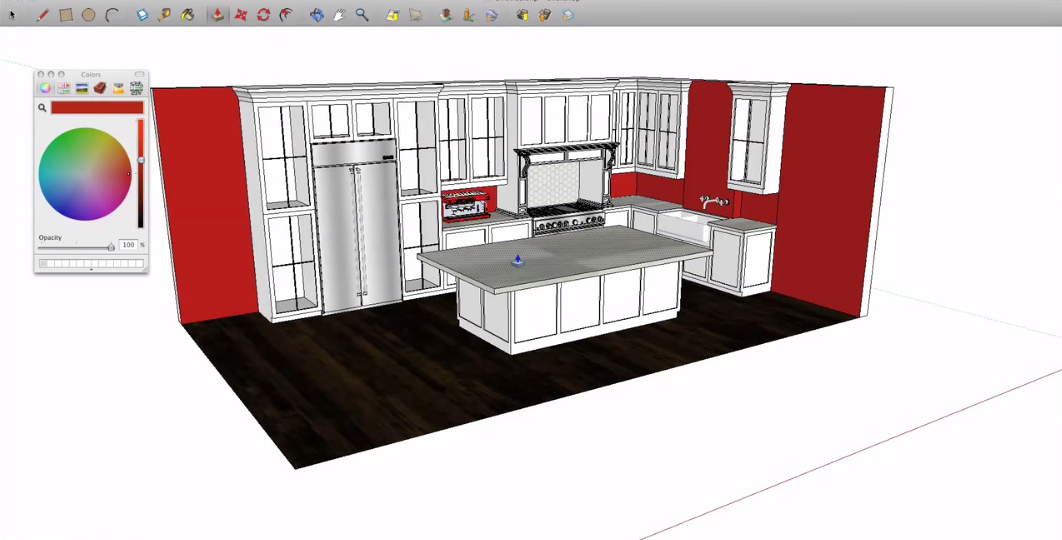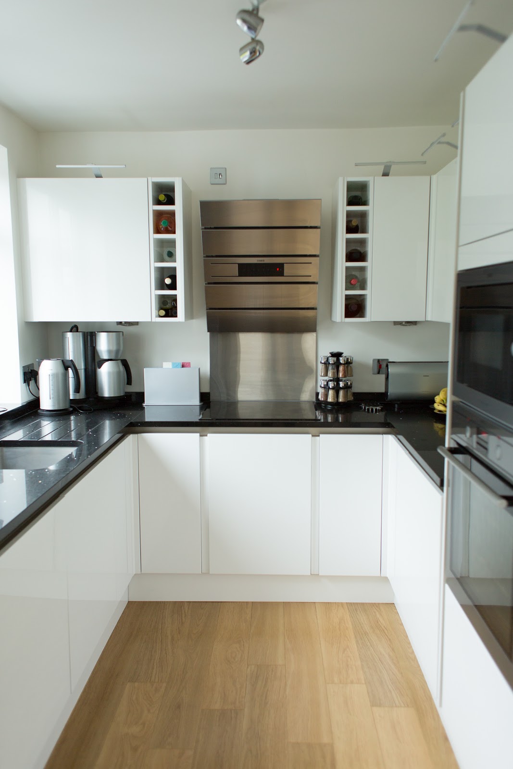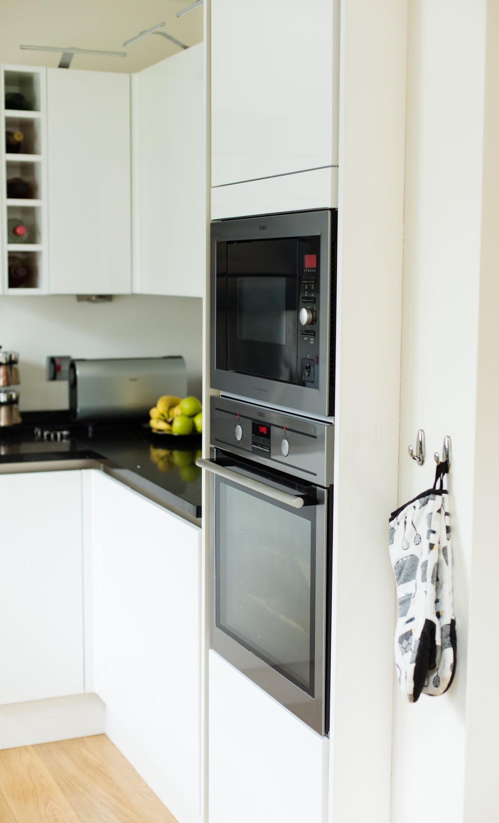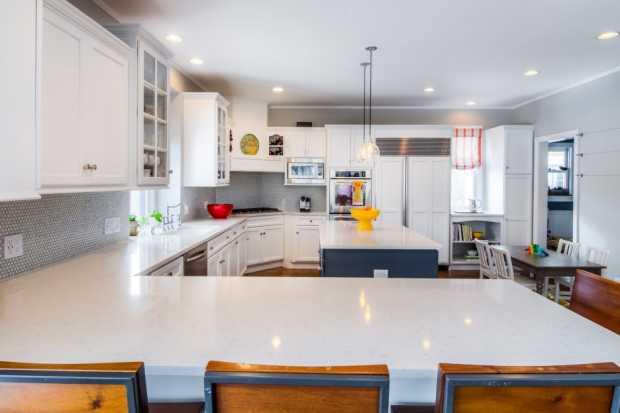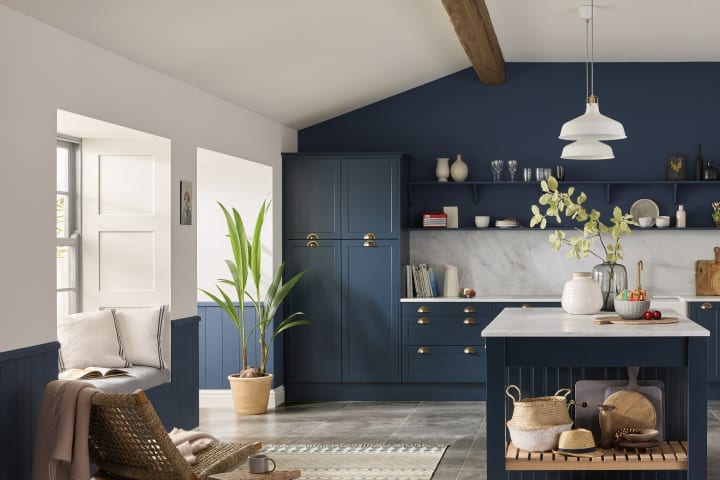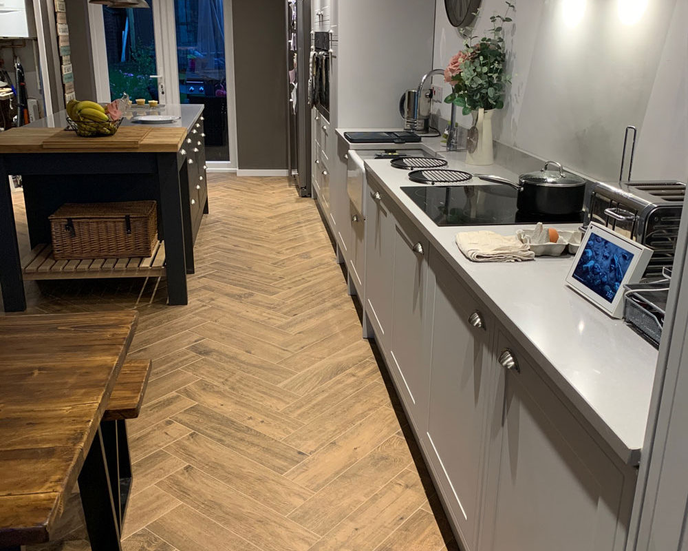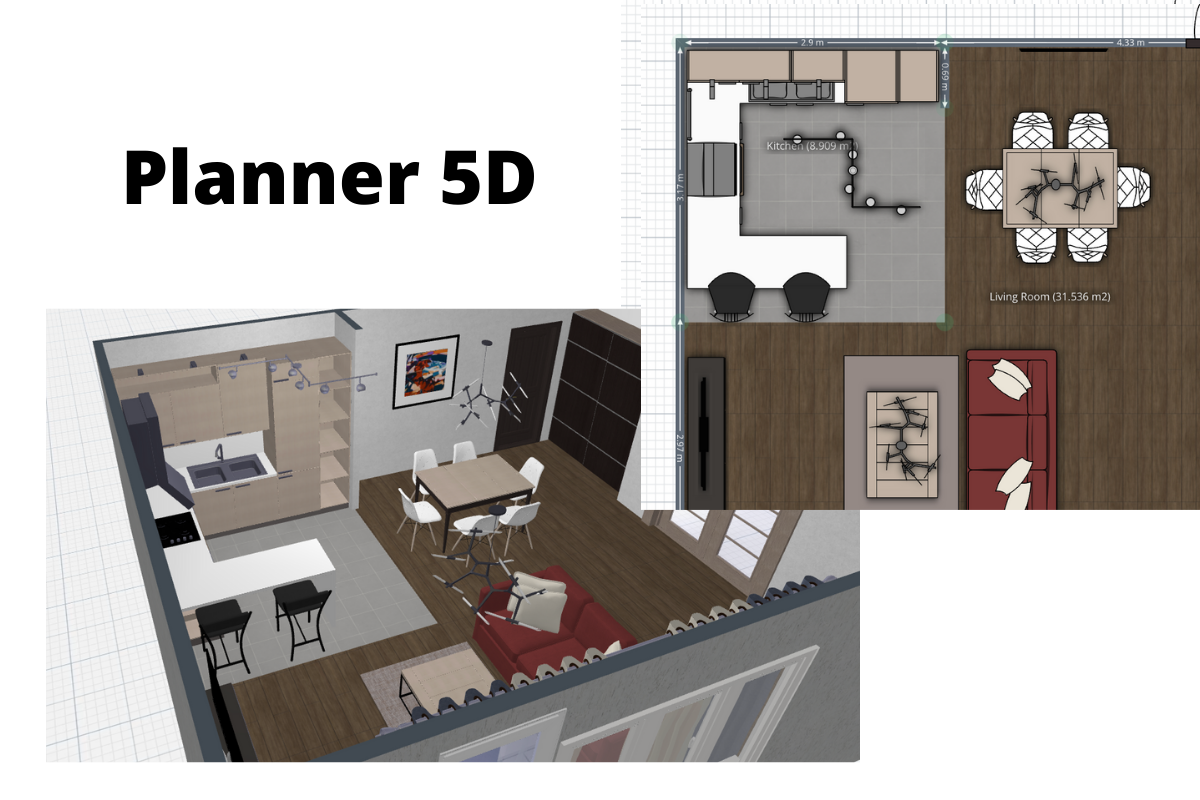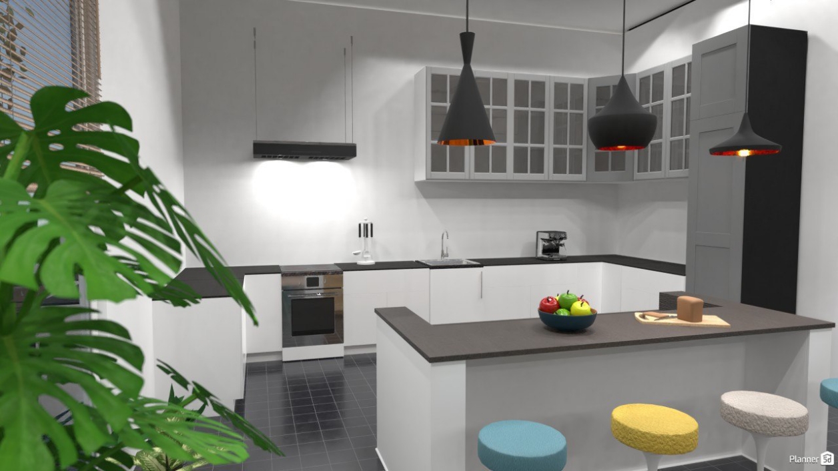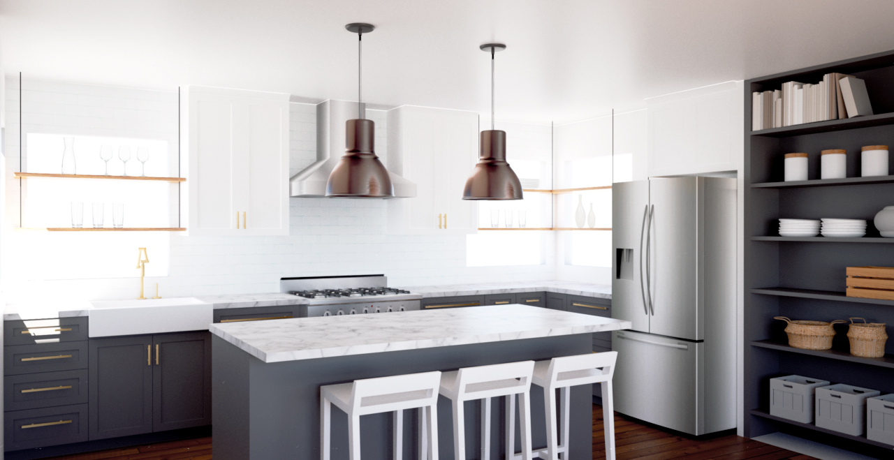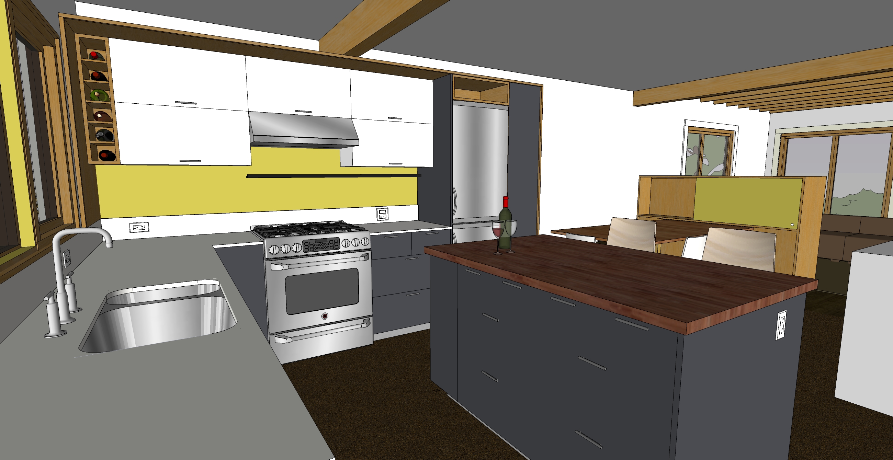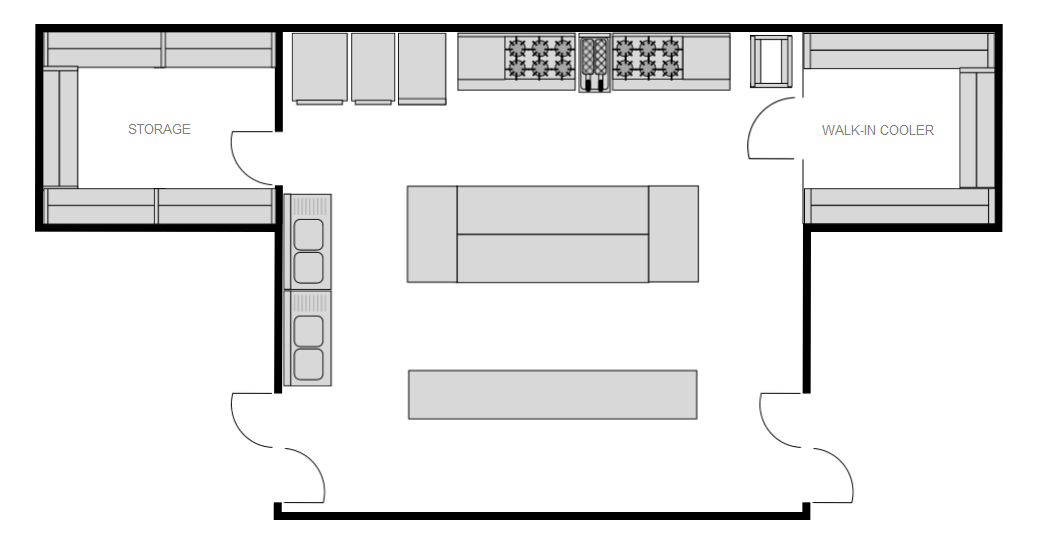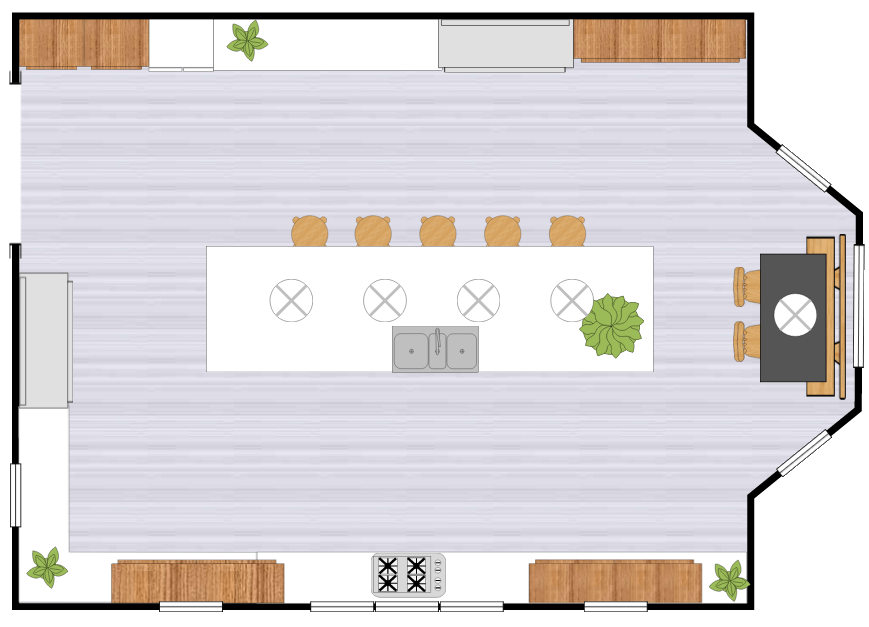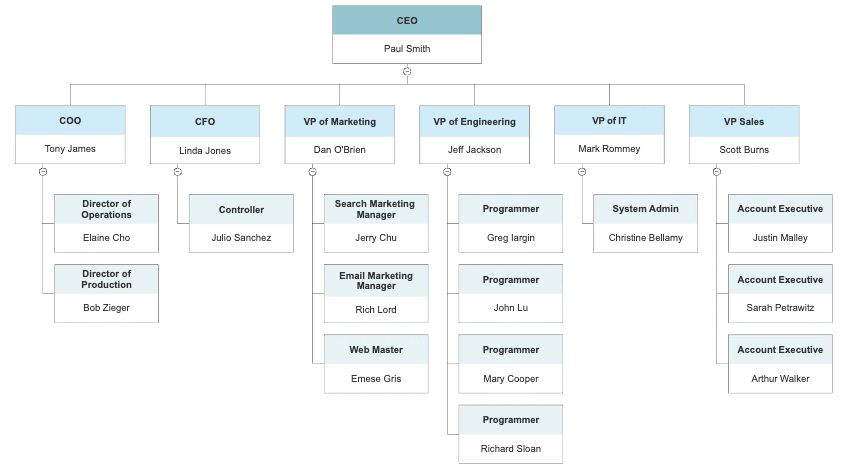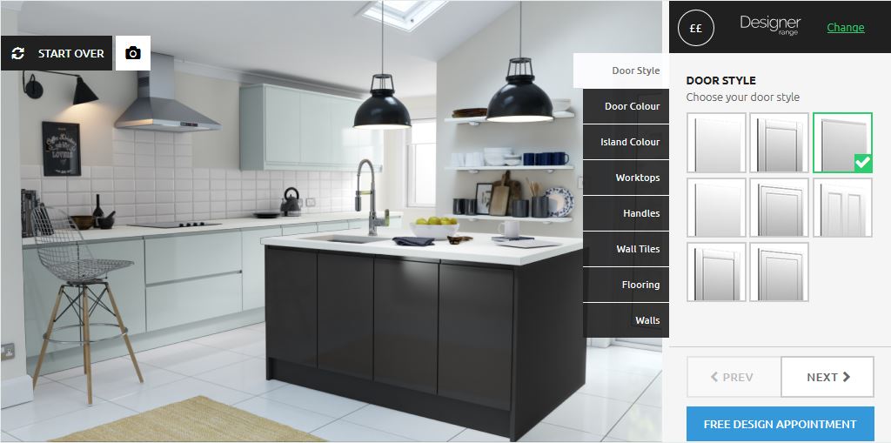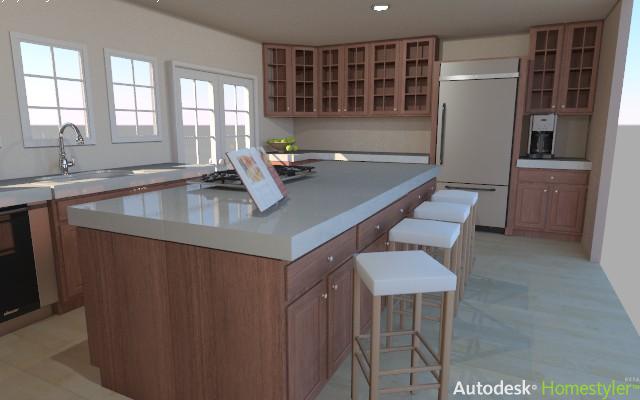1. IKEA Kitchen Planner
If you're a fan of modern and affordable Swedish design, then you're probably familiar with IKEA. But did you know that they also have a handy kitchen design tool? The IKEA Kitchen Planner allows you to plan out your dream kitchen in just a few easy steps. Simply choose your layout, add in cabinets and appliances, and customize with different colors and finishes. Plus, with their wide range of products, you can create a kitchen that is not only functional, but also stylish and unique.
2. Home Hardware Kitchen Design Tool
For those looking for a more traditional and classic kitchen design, the Home Hardware Kitchen Design Tool is a great option. With this tool, you can choose from a variety of cabinet styles, colors, and finishes, and even add in details like crown molding or glass doors. You can also play around with different layout options to make sure your kitchen is optimized for your space. And with the option to save and print your design, you can easily bring it to your nearest Home Hardware store to make your dream kitchen a reality.
3. Lowe's Virtual Kitchen Designer
Another popular home improvement store, Lowe's, also offers a virtual kitchen design tool. The Lowe's Virtual Kitchen Designer allows you to create a 3D model of your kitchen, complete with realistic finishes and appliances. You can also get inspiration from their pre-designed kitchen layouts and customize them to fit your needs. And with their easy-to-use interface, you can design your dream kitchen in no time.
4. RoomSketcher Kitchen Planner
If you're someone who loves to see things visually, then the RoomSketcher Kitchen Planner may be the perfect tool for you. With this design tool, you can create a 3D model of your kitchen and even add in details like furniture and decor. You can also take advantage of their extensive library of products to create a kitchen that is not only functional, but also reflects your personal style. Plus, with their easy sharing options, you can get feedback from friends and family before making any big decisions.
5. Magnet Kitchen Planner
For those in the UK looking for a comprehensive and user-friendly kitchen design tool, look no further than the Magnet Kitchen Planner. With this tool, you can choose from a variety of kitchen styles, from classic to modern, and customize them to fit your space. You can also add in appliances, lighting, and even flooring options to get a complete picture of your dream kitchen. And with their expert design advice and free consultation services, you can feel confident that your kitchen will be everything you imagined and more.
6. Planner5D Kitchen Design Tool
For a more advanced and detailed kitchen design experience, the Planner5D Kitchen Design Tool is a great option. With this tool, you can create a 3D model of your kitchen and even add in details like plumbing and electrical outlets. You can also choose from a wide range of styles, finishes, and products to create a kitchen that is uniquely yours. And with their user-friendly interface and helpful tutorials, you can bring your dream kitchen to life with ease.
7. Home Depot Kitchen Design Tool
Another popular home improvement store, Home Depot, also offers a kitchen design tool to help you plan out your dream kitchen. The Home Depot Kitchen Design Tool allows you to choose from a variety of layout options and customize them with different cabinets, countertops, and appliances. You can also take advantage of their virtual design services and receive expert advice and recommendations from their team of professionals.
8. SketchUp Kitchen Design Tool
For those who are familiar with 3D modeling software, the SketchUp Kitchen Design Tool offers a more advanced and customizable kitchen design experience. With this tool, you can create a detailed 3D model of your kitchen, complete with all the necessary measurements. You can also add in details like furniture, decor, and lighting to get a realistic view of your dream kitchen. And with their extensive library of products and finishes, you can design a kitchen that is truly one-of-a-kind.
9. SmartDraw Kitchen Design Tool
If you're someone who loves to plan things out on paper first, then the SmartDraw Kitchen Design Tool may be the perfect fit for you. With this tool, you can create a detailed and professional-looking floor plan of your kitchen, complete with all the necessary measurements. You can also add in different elements like cabinets, appliances, and countertops to get a complete picture of your kitchen design. And with their easy-to-use interface and helpful templates, you can have a professional-looking kitchen design in no time.
10. Homestyler Kitchen Design Tool
For those looking for a more fun and interactive kitchen design experience, the Homestyler Kitchen Design Tool is a great option. With this tool, you can create a 3D model of your kitchen and decorate it with a wide range of furniture and decor options. You can also take advantage of their photo-realistic renderings to get a more accurate view of your dream kitchen. And with their user-friendly interface and helpful design tips, you can let your creativity run wild and create the kitchen of your dreams.
Why Use a Free Kitchen Design Layout Tool for Your House?
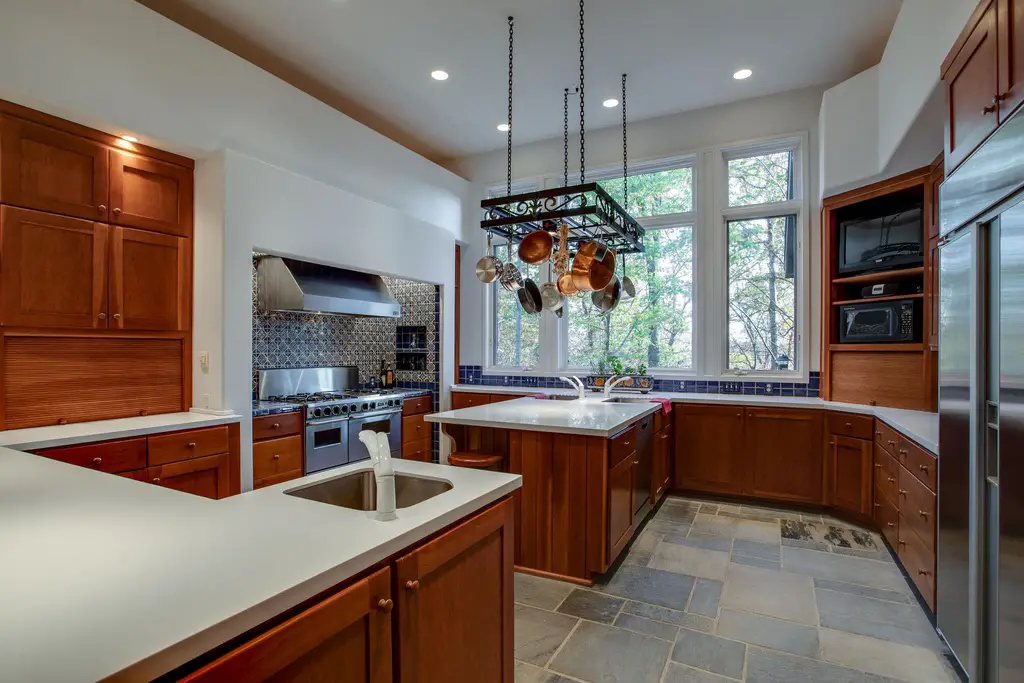
Efficient and Cost-Effective Solution
 Designing a kitchen can be a daunting and expensive task, especially if you hire a professional designer. However, with the emergence of free kitchen design layout tools, homeowners now have access to a more efficient and cost-effective solution. These tools allow you to create a design for your kitchen without spending a dime. Not only does it save you money, but it also saves you time as you can easily experiment with different layouts and designs without committing to any expenses.
Designing a kitchen can be a daunting and expensive task, especially if you hire a professional designer. However, with the emergence of free kitchen design layout tools, homeowners now have access to a more efficient and cost-effective solution. These tools allow you to create a design for your kitchen without spending a dime. Not only does it save you money, but it also saves you time as you can easily experiment with different layouts and designs without committing to any expenses.
Customization and Personalization
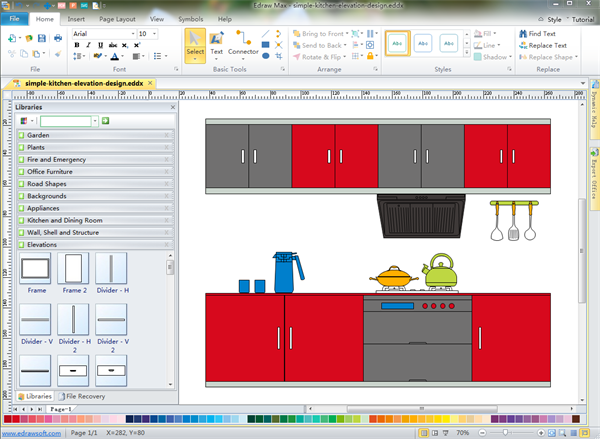 One of the greatest advantages of using a free kitchen design layout tool is the ability to customize and personalize your kitchen according to your preferences and needs. With a wide range of features and options, you can easily create a layout that suits your style, budget, and space. You can choose your desired cabinet styles, countertops, appliances, and more. This gives you the freedom to design a kitchen that truly reflects your personality and lifestyle.
One of the greatest advantages of using a free kitchen design layout tool is the ability to customize and personalize your kitchen according to your preferences and needs. With a wide range of features and options, you can easily create a layout that suits your style, budget, and space. You can choose your desired cabinet styles, countertops, appliances, and more. This gives you the freedom to design a kitchen that truly reflects your personality and lifestyle.
Visualize and Plan Beforehand
 Designing a kitchen can be overwhelming, especially if you have limited experience in interior design. However, with a free kitchen design layout tool, you can easily visualize and plan your kitchen before making any major decisions. These tools provide a 3D rendering of your design, allowing you to see how your kitchen will look like in real life. This helps you make informed decisions and avoid any costly mistakes in the future.
Designing a kitchen can be overwhelming, especially if you have limited experience in interior design. However, with a free kitchen design layout tool, you can easily visualize and plan your kitchen before making any major decisions. These tools provide a 3D rendering of your design, allowing you to see how your kitchen will look like in real life. This helps you make informed decisions and avoid any costly mistakes in the future.
Easy Collaboration and Communication
 Whether you are working with a professional designer or your partner, using a free kitchen design layout tool makes collaboration and communication easier. You can easily share your designs with others and get their feedback in real-time. This allows for a smoother and more efficient design process, ensuring that everyone is on the same page and satisfied with the final result.
In conclusion, using a free kitchen design layout tool is a wise choice for any homeowner looking to design their dream kitchen. It offers an efficient and cost-effective solution, allows for customization and personalization, helps with visualizing and planning, and promotes easy collaboration and communication. So why wait? Try out a free kitchen design layout tool today and see the endless possibilities for your kitchen design.
Whether you are working with a professional designer or your partner, using a free kitchen design layout tool makes collaboration and communication easier. You can easily share your designs with others and get their feedback in real-time. This allows for a smoother and more efficient design process, ensuring that everyone is on the same page and satisfied with the final result.
In conclusion, using a free kitchen design layout tool is a wise choice for any homeowner looking to design their dream kitchen. It offers an efficient and cost-effective solution, allows for customization and personalization, helps with visualizing and planning, and promotes easy collaboration and communication. So why wait? Try out a free kitchen design layout tool today and see the endless possibilities for your kitchen design.
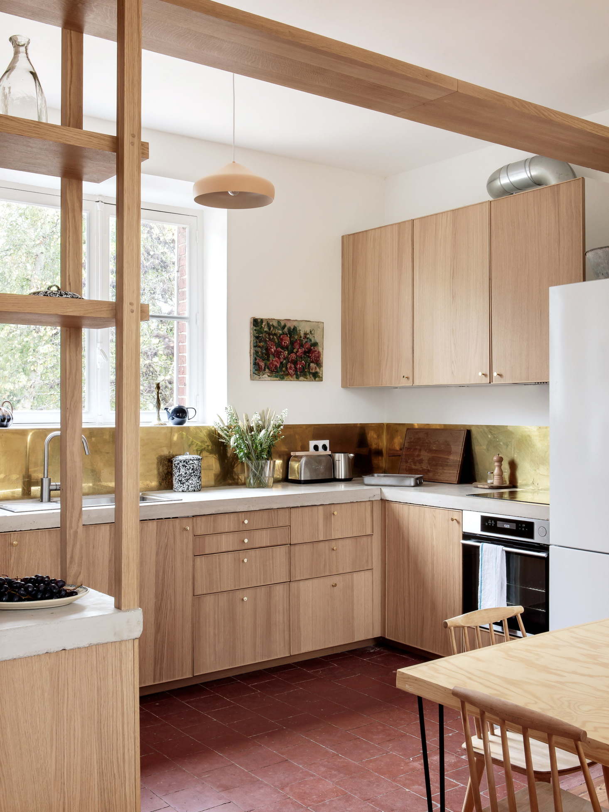






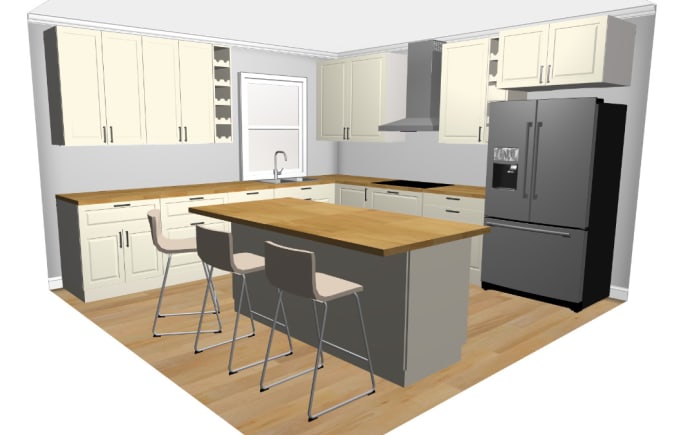

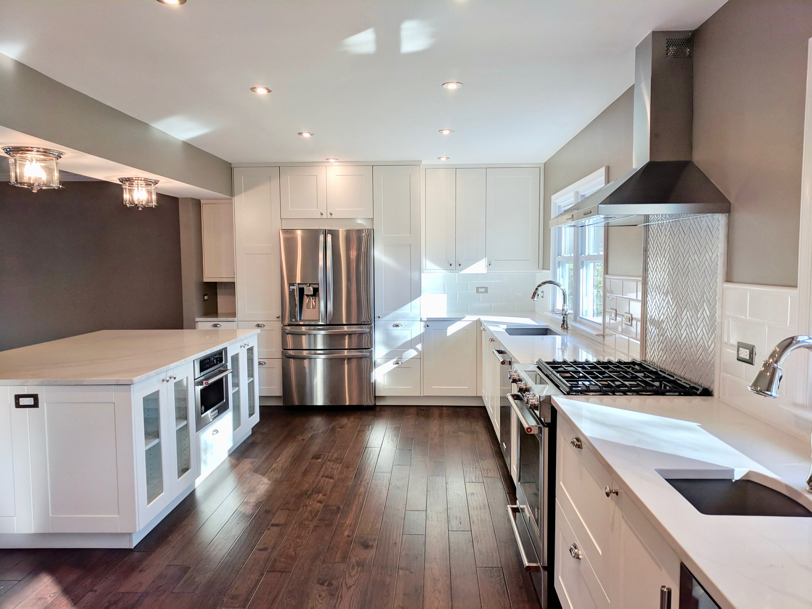



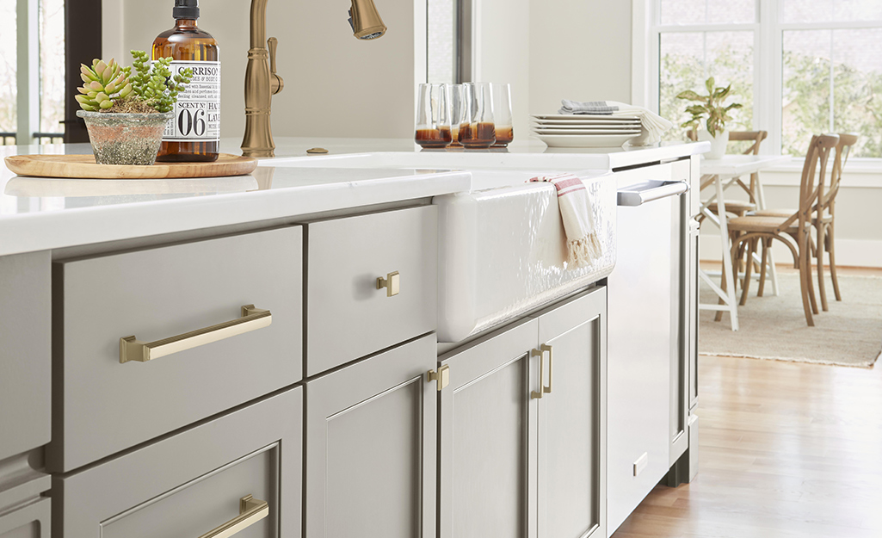

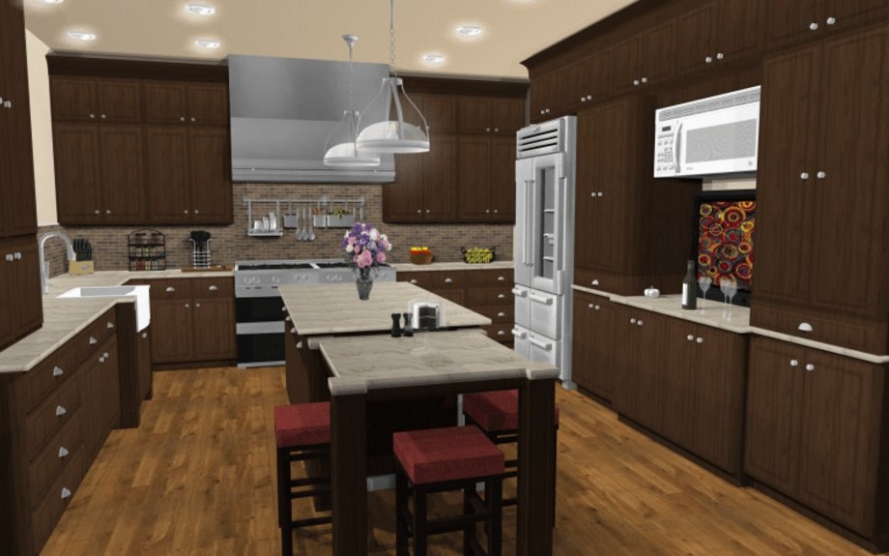


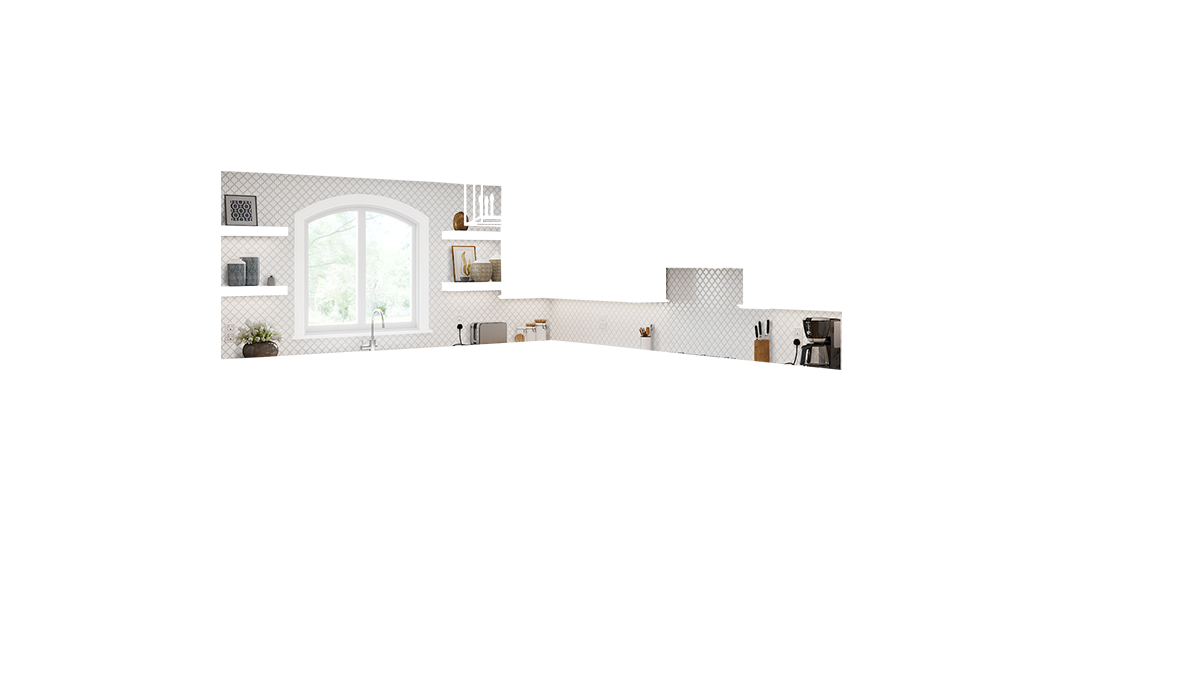






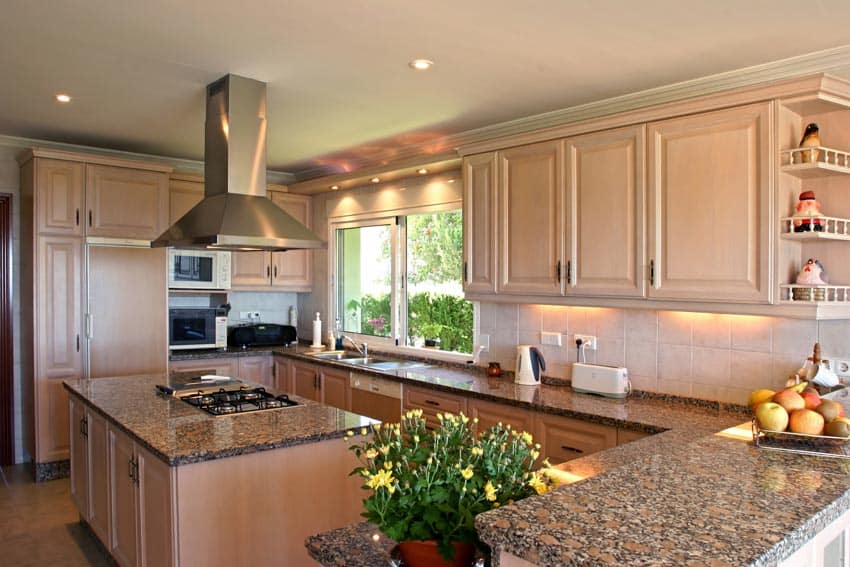
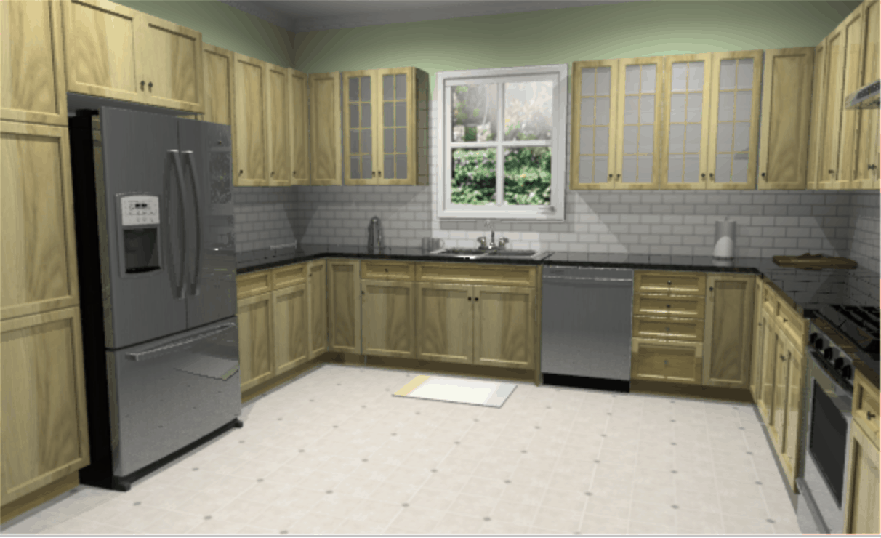
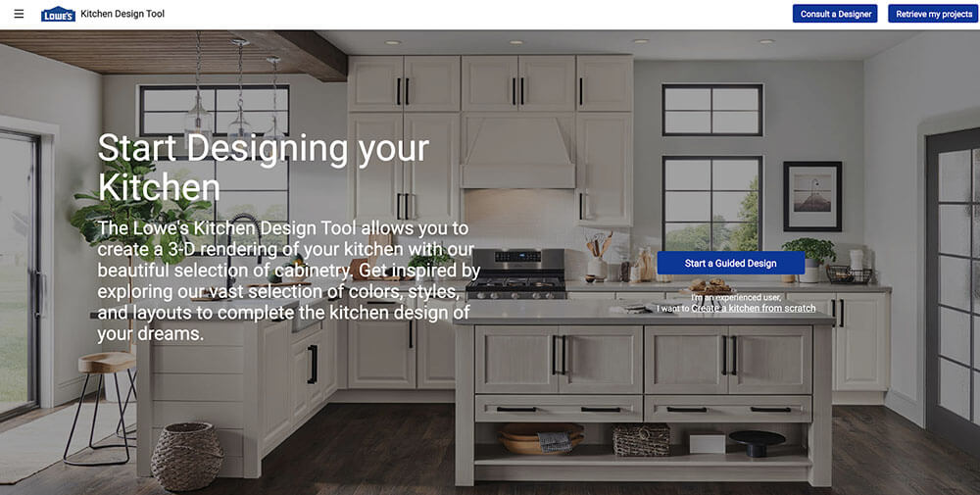


 10.11.12.png/1000/auto/1)
