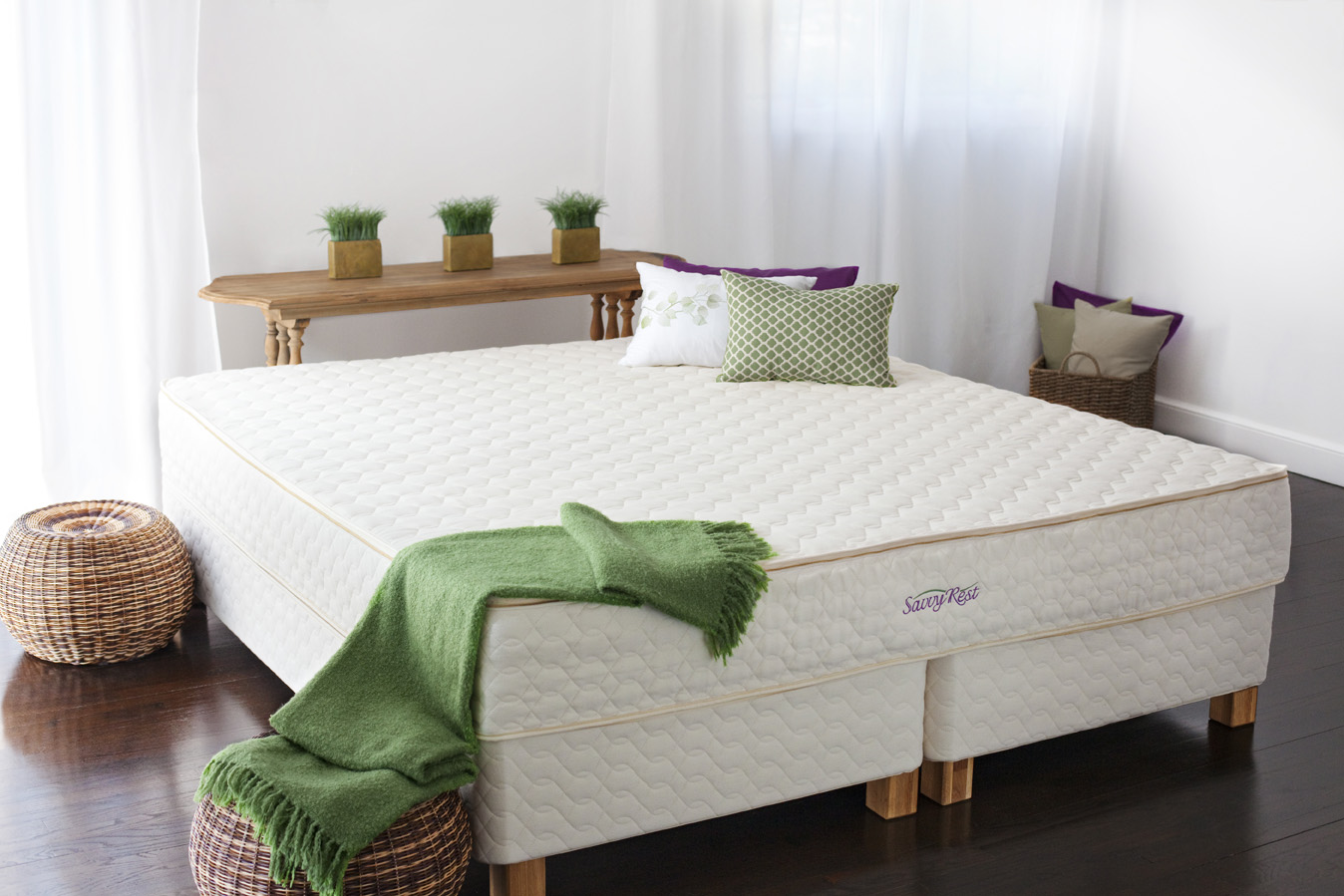Living in a small space can be challenging, especially when it comes to designing and organizing a tiny kitchen and living room. However, with the right ideas and tips, you can transform your small space into a functional and stylish area. In this article, we will explore the top 10 tiny kitchen and living room ideas to help you make the most out of your limited space.Small Space Living: Tiny Kitchen and Living Room Ideas
When it comes to a tiny kitchen and living room, every inch of space counts. To make the most out of your limited space, consider these design ideas: 1. Utilize vertical space: Maximize your wall space by installing shelves or cabinets to store items vertically. This will free up counter and floor space. 2. Choose multi-functional furniture: Opt for furniture pieces that serve multiple purposes, such as a sofa bed or a coffee table with storage compartments. 3. Use light colors: Light colors can make a small space feel more open and airy. Consider painting your walls in neutral tones or using light-colored furniture. 4. Keep it clutter-free: Clutter can make a small space feel even smaller. Make sure to regularly declutter and find storage solutions for items that you don't use often. 5. Invest in space-saving appliances: Look for compact appliances that can fit in your tiny kitchen, such as a slim dishwasher or a mini-fridge. 6. Incorporate mirrors: Mirrors can create an illusion of more space in a small room. Consider adding a large mirror to one of your walls. 7. Use curtains: Instead of doors, use curtains to separate your living room and kitchen. This will save space and add a cozy touch to your tiny space. 8. Install a kitchen island: A kitchen island can provide extra counter space and storage in a small kitchen. You can also use it as a dining table or workspace. 9. Go for open shelving: Open shelves can make a small kitchen feel more spacious and allow you to display your dishes or decor items. 10. Don't forget about lighting: Proper lighting can make a small space feel brighter and bigger. Consider adding multiple sources of light, such as overhead lights, lamps, and task lighting.10 Tiny Living Room and Kitchen Design Ideas
If you have a studio apartment or a small open-concept space, you may have a tiny kitchen and living room combo. Here are some ideas to make the most out of this layout: 1. Use a divider: A room divider can create a visual separation between your kitchen and living room areas. You can opt for a bookshelf, a folding screen, or even a curtain. 2. Add a rug: A rug can define the different areas in your space and add a pop of color or texture. 3. Consider a compact dining table: If you have enough space, add a small dining table to create a designated eating area. 4. Use the same color scheme: To create a cohesive look, use the same color scheme in both your kitchen and living room. This will make the space feel more connected. 5. Get creative with storage: Look for unique storage solutions, such as using a bookshelf as a pantry or adding shelves above your kitchen cabinets.Tiny Kitchen and Living Room Combo Ideas
When it comes to a tiny kitchen and living room, every inch matters. Here are some tips to help you maximize space in your small space: 1. Use the walls: Install wall-mounted shelves, racks, or hooks to store items and free up counter and floor space. 2. Opt for stackable items: Look for stackable pots, pans, and dishes to save space in your cabinets. 3. Use the inside of cabinet doors: Attach small baskets or hooks to the inside of your cabinet doors to store spices, utensils, or cleaning supplies. 4. Hang pots and pans: Instead of using valuable cabinet space, hang your pots and pans from a rack or hooks. 5. Get rid of unnecessary items: Regularly declutter and get rid of items that you don't use or need. This will free up space and make your tiny space feel less cramped.Maximizing Space in a Tiny Kitchen and Living Room
One of the biggest challenges in a tiny kitchen and living room is staying organized. Here are some tips to help you keep your small space clutter-free: 1. Use labels: Label your storage containers to keep track of what's inside and make it easier to find items. 2. Use drawer dividers: Drawer dividers can help you organize your utensils and keep them from getting mixed up. 3. Group similar items together: Keep all your baking supplies in one area, all your spices in another, and so on. This will make it easier to find what you need. 4. Store items by frequency of use: Keep the items you use most often in easily accessible places and store the ones you use less frequently in harder-to-reach areas. 5. Make use of hidden storage: Utilize under-bed storage, ottomans with hidden compartments, or furniture with built-in storage to keep items out of sight.Tiny Kitchen and Living Room Organization Tips
Tiny homes have become increasingly popular in recent years, and with them comes the challenge of designing a functional and comfortable kitchen and living room in a small space. Here are some design ideas for small homes: 1. Use foldable furniture: Look for furniture pieces that can be folded and stored away when not in use, such as a foldable dining table or a murphy bed. 2. Install a loft bed: If your tiny home has a high ceiling, consider installing a loft bed to free up valuable floor space. 3. Make use of outdoor space: If your tiny home has a deck or patio, consider adding an outdoor kitchen or dining area to expand your living space. 4. Use multi-functional items: Look for furniture pieces that can serve multiple purposes, such as a sofa bed or a coffee table with storage. 5. Keep it minimalistic: In a tiny home, less is more. Keep your decor and furniture to a minimum to avoid a cluttered and cramped space.Small Kitchen and Living Room Design for Tiny Homes
Even in a tiny space, you can still add your personal touch and make it feel like home. Here are some decorating ideas for a tiny kitchen and living room: 1. Add plants: Plants can add a vibrant touch to any space and make it feel more inviting. 2. Incorporate pops of color: Add pops of color through throw pillows, curtains, or a statement piece of furniture. 3. Hang artwork: Use your walls as a canvas and hang artwork or photos to add personality to your tiny space. 4. Use mirrors: As mentioned earlier, mirrors can create an illusion of more space and also add a decorative touch. 5. Get creative with lighting: Use string lights, lanterns, or unique light fixtures to add character to your tiny kitchen and living room.Tiny Kitchen and Living Room Decorating Ideas
Functionality is key when it comes to a tiny kitchen and living room. Here are some tips to help you create a functional space: 1. Keep frequently used items easily accessible: Store the items you use most often in easy-to-reach places to save time and effort. 2. Have designated storage areas: Assign specific storage areas for different items, such as a pantry for food, a cabinet for dishes, and a closet for cleaning supplies. 3. Use wall space: Install shelves, racks, or magnetic strips on your walls to store items and keep them within reach. 4. Keep counters clutter-free: Clear counters can make a small kitchen feel more spacious and also make it easier to prepare meals. 5. Think outside the box: Get creative with storage solutions, such as using a hanging shoe organizer to store kitchen tools or a pegboard to hang pots and pans.Creating a Functional Tiny Kitchen and Living Room Space
If you're looking to renovate your tiny kitchen and living room, here are some ideas to consider: 1. Knock down walls: If your home layout allows it, consider knocking down walls to create an open-concept space. 2. Add more windows: Natural light can make a small space feel brighter and bigger. Consider adding more windows or enlarging existing ones. 3. Use glass or mirrored surfaces: Glass or mirrored surfaces can reflect light and create an illusion of more space. 4. Choose a light color scheme: Dark colors can make a small space feel even smaller. Stick to light colors for walls, furniture, and decor items. 5. Hire a professional: If you're not sure how to make the most out of your tiny space, consider hiring a professional designer to help you with your renovation plans.Tiny Kitchen and Living Room Renovation Ideas
Just because your space is small doesn't mean it can't be cozy and inviting. Here are some ideas to create a cozy tiny kitchen and living room space: 1. Use warm lighting: Choose warm-toned light bulbs to create a cozy atmosphere in your tiny space. 2. Add soft textiles: Use throw pillows, blankets, and rugs to add texture and make your space feel more inviting. 3. Incorporate natural elements: Bring in natural elements, such as wood, plants, or a small indoor fountain, to add a touch of nature to your tiny space. 4. Use warm colors: Warm colors, such as shades of red, orange, and yellow, can make a space feel more cozy and inviting. 5. Don't overcrowd your space: Avoid filling your tiny space with too much furniture or decor. Leave some empty space to create a more relaxed and cozy atmosphere. In conclusion, with the right ideas and tips, a tiny kitchen and living room can be transformed into a functional, stylish, and cozy space. Whether you live in a small apartment, have a tiny kitchen and living room combo, or own a tiny home, these ideas can help you make the most out of your limited space. Remember to always declutter, utilize vertical space, and get creative with storage solutions to maximize space in your tiny area.Designing a Cozy Tiny Kitchen and Living Room Space
Maximizing Space: The Magic of Tiny Kitchen and Living Room Designs

With the rise of urban living and smaller living spaces, it's become increasingly important to make the most out of every square inch of our homes. This is where tiny kitchen and living room designs come in, providing a solution for those who want a functional and stylish space without sacrificing square footage. Let's take a closer look at how these designs can work wonders for your home.
Bigger Isn't Always Better

When it comes to kitchen and living room design, bigger isn't always better. In fact, smaller spaces can often feel cozier and more inviting, as long as they are thoughtfully designed. Tiny kitchens and living rooms require careful planning, but with the right techniques, you can create a space that feels spacious and functional, no matter the size.
Featured Keyword: Tiny Kitchen and Living Room Designs
Multifunctional Furniture
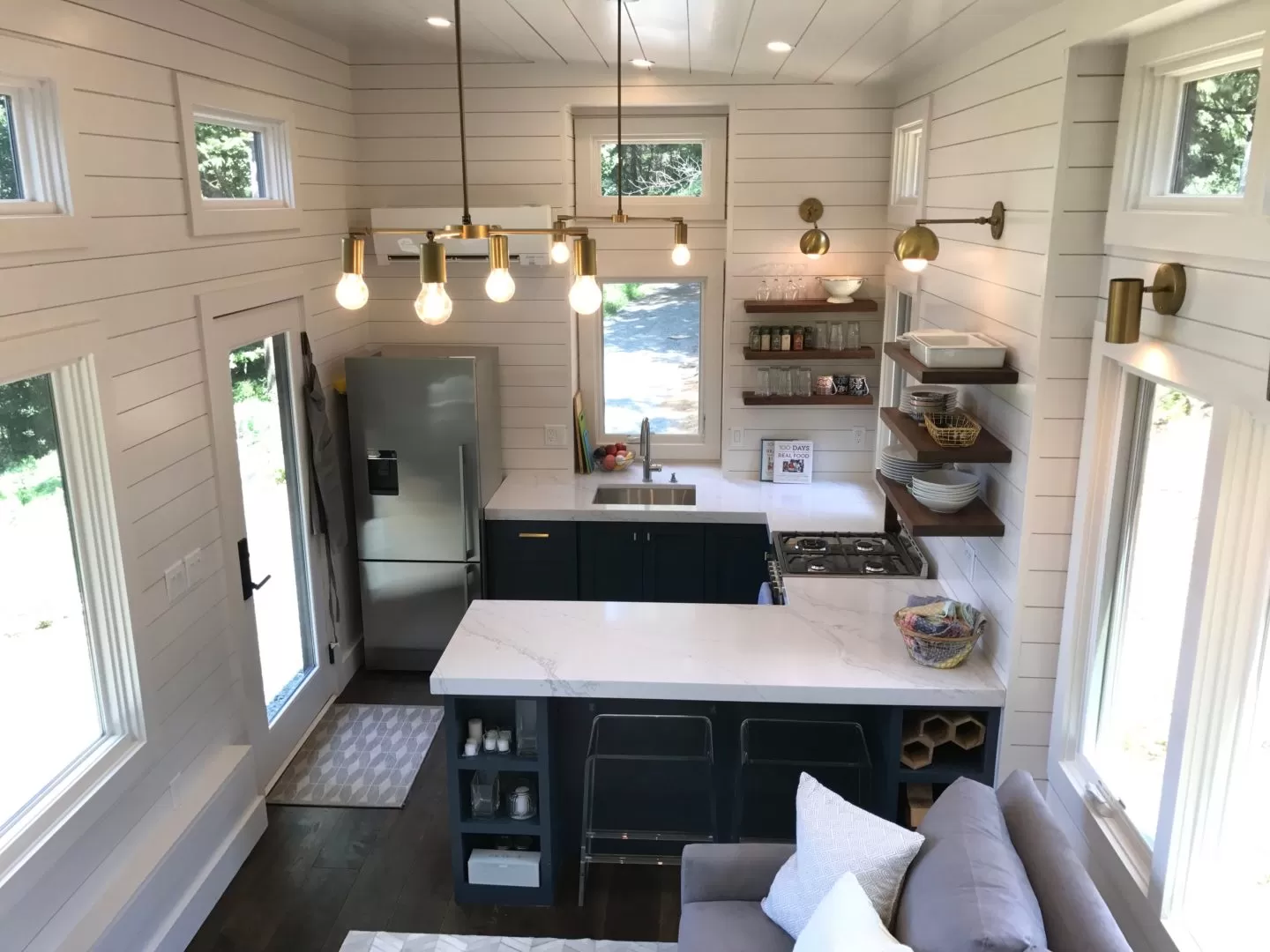
One of the key elements to making a tiny kitchen and living room work is choosing multifunctional furniture. This means opting for pieces that serve more than one purpose, such as a coffee table with built-in storage or a kitchen island that also functions as a dining table. By minimizing the number of individual pieces, you can create more space and make the most out of what you have.
Featured Keyword: Multifunctional Furniture
Strategic Storage Solutions

In a tiny kitchen and living room, it's important to get creative with storage solutions. Utilize vertical space by adding shelves or cabinets that go all the way up to the ceiling. Invest in storage containers that can be stacked or folded away when not in use. And don't be afraid to think outside the box - for example, using a hanging pot rack can free up valuable cabinet space in the kitchen.
Featured Keyword: Strategic Storage Solutions
Light and Bright

When it comes to color and lighting, light and bright is the way to go for tiny spaces. Lighter colors reflect more natural light, making a room feel larger and more open. Consider using a light color palette for your walls, furniture, and decor. Additionally, make use of natural light by keeping windows unobstructed and using sheer curtains instead of heavy drapes.
Featured Keywords: Light and Bright, Natural Light
A Personal Touch

Lastly, don't forget to add a personal touch to your tiny kitchen and living room design. This can be in the form of artwork, plants, or decorative items that reflect your personality and style. By adding these personal touches, you can make your space feel more cozy and inviting, no matter how small it may be.
Featured Keyword: Personal Touch
In conclusion, tiny kitchen and living room designs are a great solution for maximizing space and creating a functional and stylish home. By using techniques such as choosing multifunctional furniture, utilizing strategic storage solutions, and incorporating light and bright elements, you can make the most out of your small space while still adding a personal touch. With these tips in mind, you can transform your tiny kitchen and living room into a space that is both practical and beautiful.








/living-room-gallery-shelves-l-shaped-couch-ELeyNpyyqpZ8hosOG3EG1X-b5a39646574544e8a75f2961332cd89a.jpg)

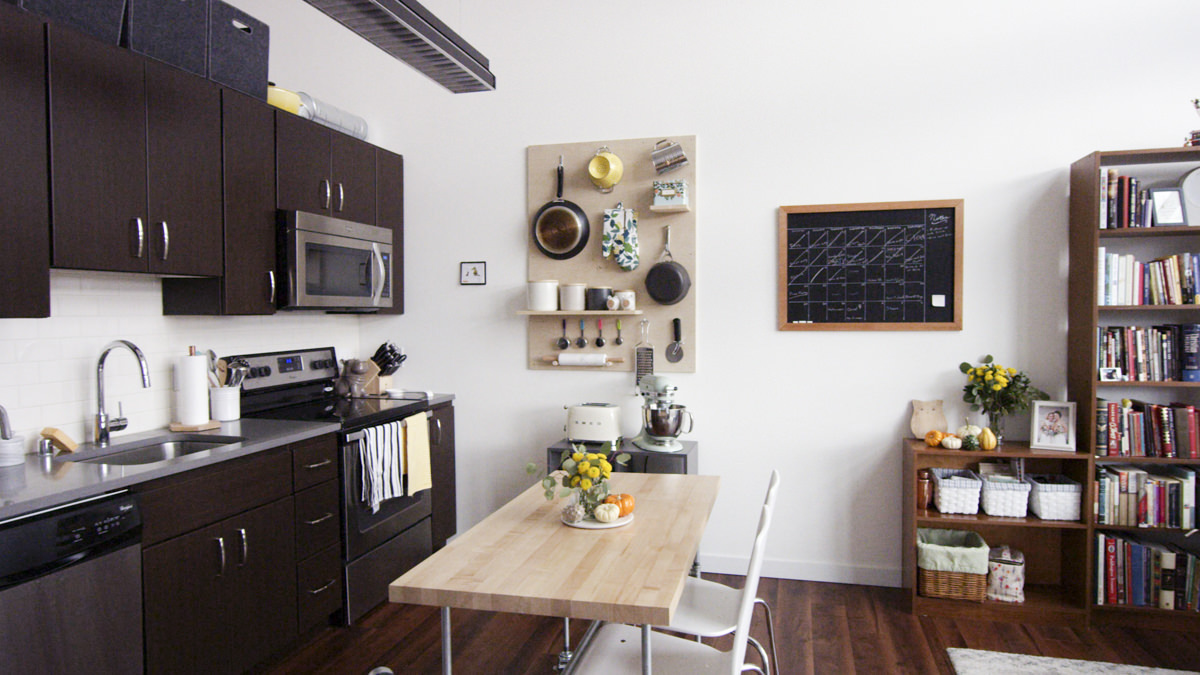














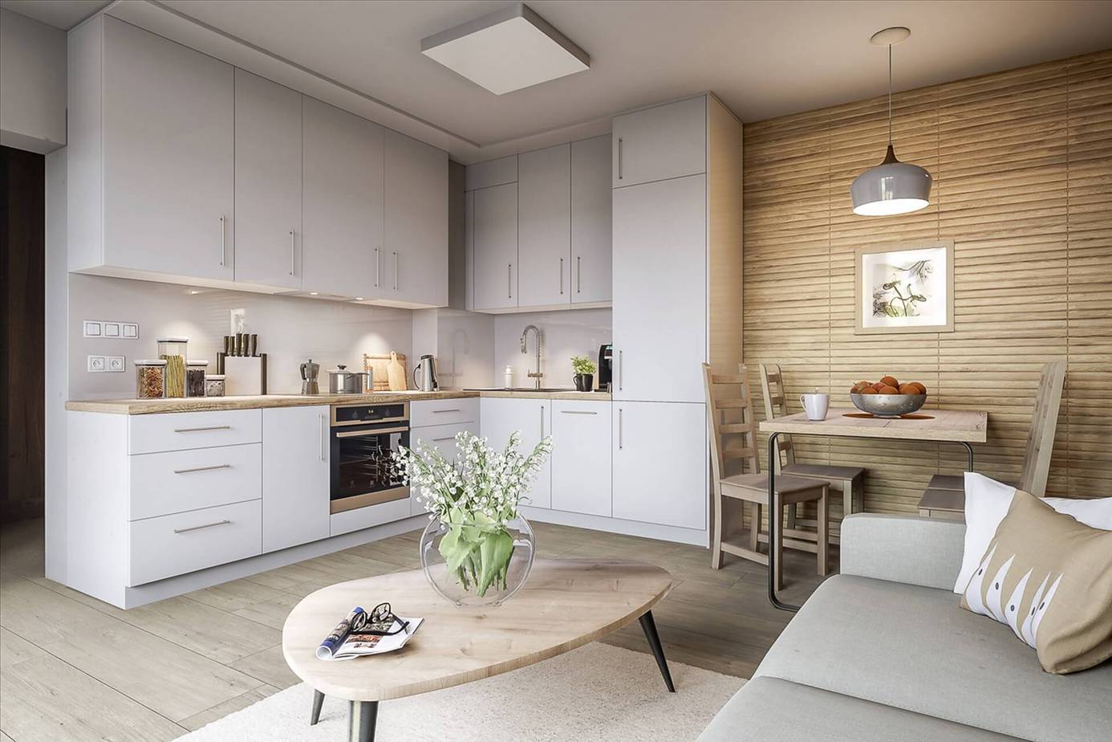




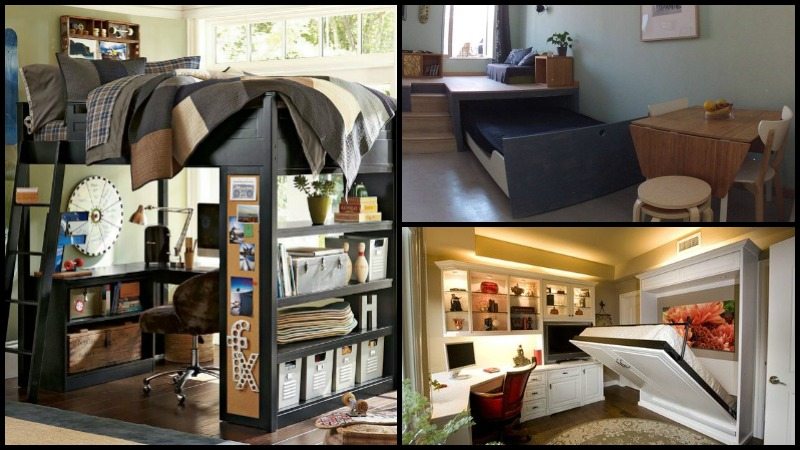








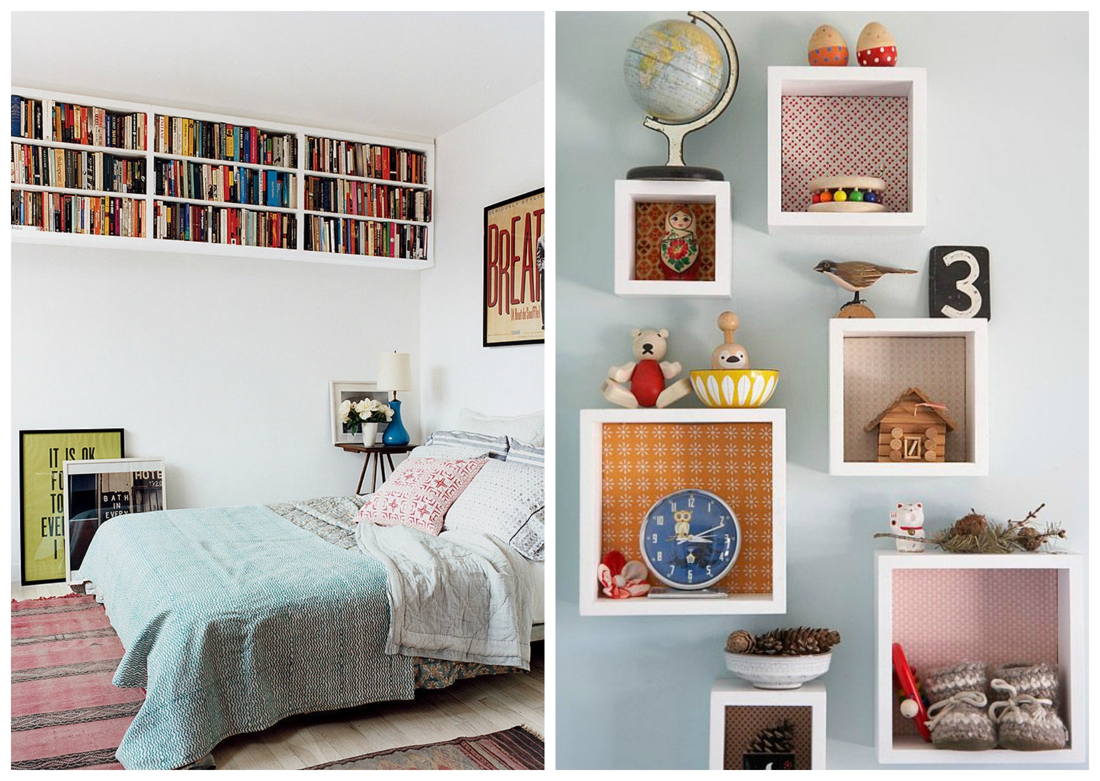










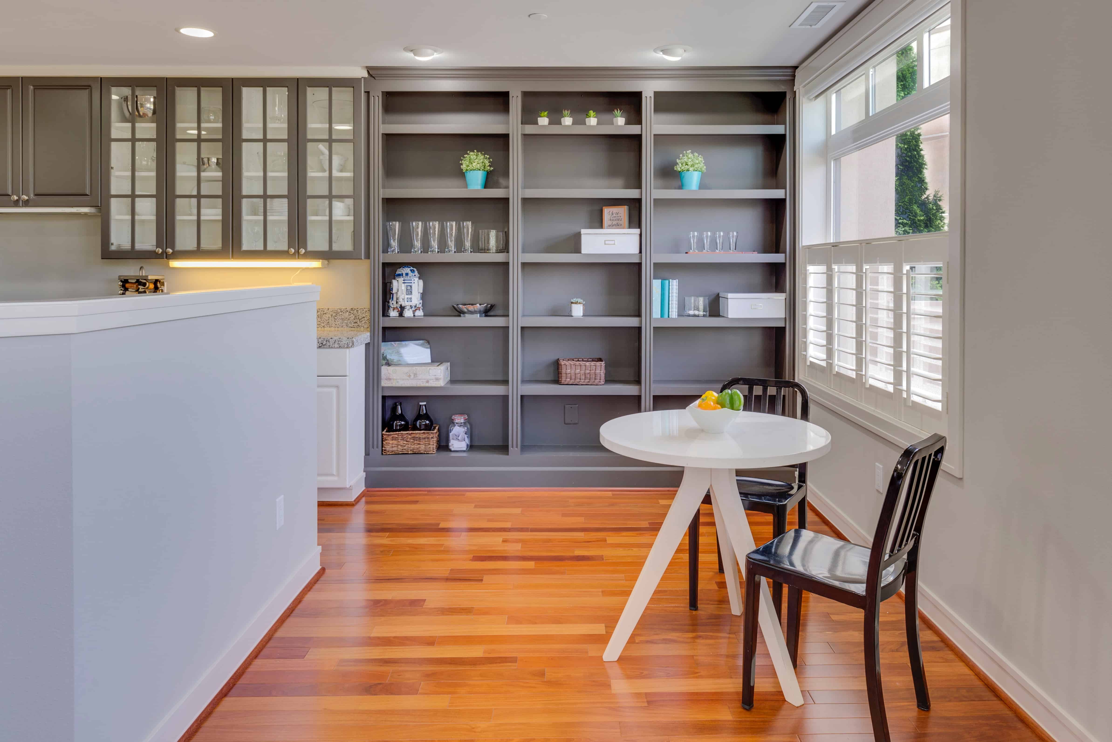











/Small_Kitchen_Ideas_SmallSpace.about.com-56a887095f9b58b7d0f314bb.jpg)





