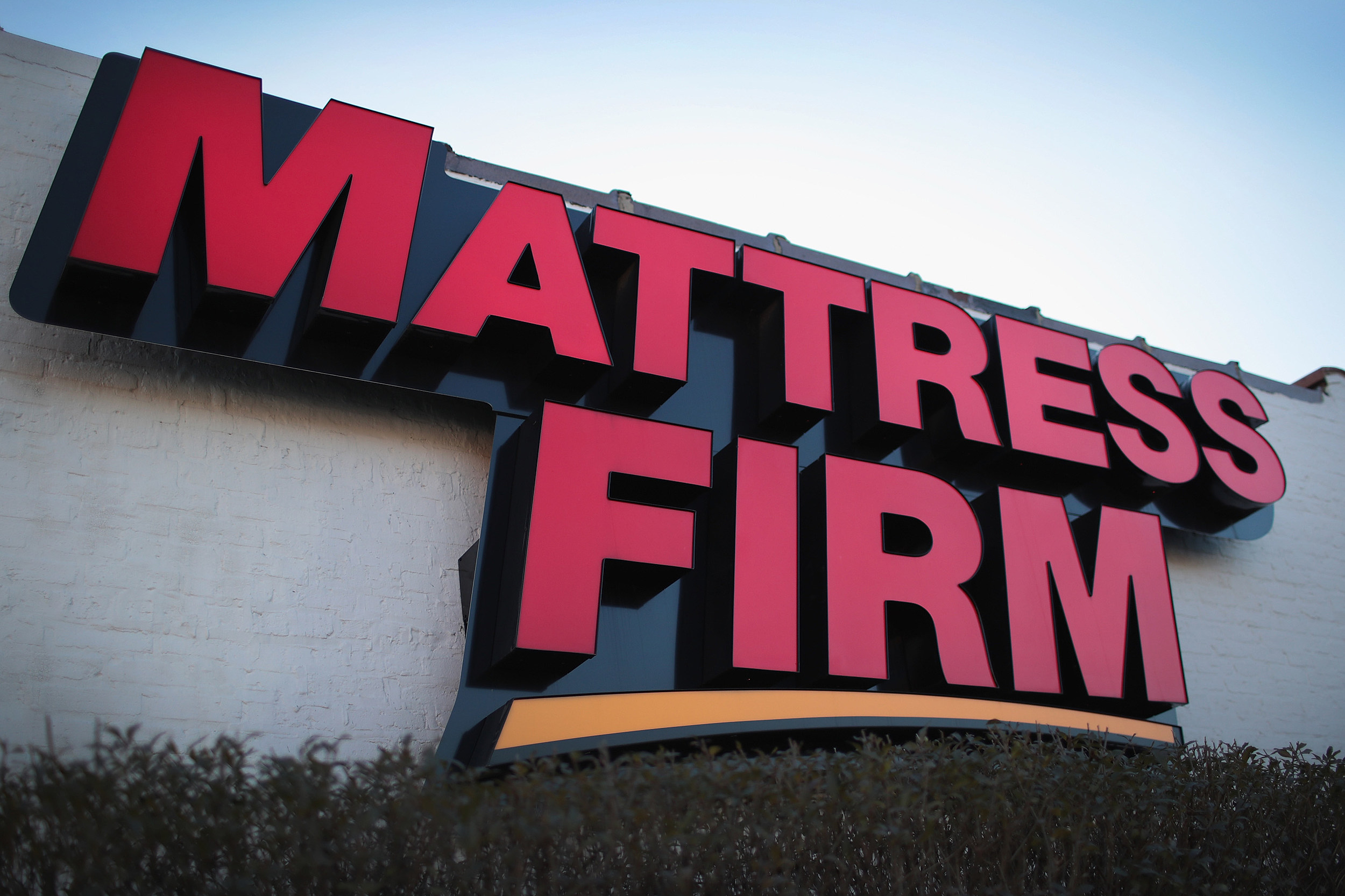The galley kitchen layout is a popular choice for smaller homes or apartments, as it maximizes space while still providing an efficient and functional design. This layout features two parallel walls or countertops with a walkway in between, creating a compact and streamlined look. It's perfect for those who want to make the most out of a limited kitchen area. The galley kitchen layout is also known for its ergonomic design, as everything is within easy reach. This makes it a great option for those who love to cook and want a practical workspace. The layout also allows for efficient workflow, with the sink, fridge, and stove all in close proximity to each other. If you have a small kitchen and are looking for a layout that will make the most out of your limited space, consider the galley kitchen layout. It's a classic design that will never go out of style and can be easily customized to fit your personal style and needs.1. Galley Kitchen Layout
The L-shaped kitchen layout is a versatile and popular choice for many homeowners. As the name suggests, this layout features two perpendicular walls or countertops, creating an L-shape. It's a great option for larger kitchens, as it provides ample counter and storage space. The L-shaped kitchen layout is perfect for those who love to entertain and need a spacious area for cooking and prep work. It also allows for an open flow between the kitchen and adjacent rooms, making it a great choice for those who enjoy an open concept layout. This layout also provides the option for a kitchen island, which can add additional counter space and storage. It's a great way to incorporate more seating and a designated dining area into your kitchen design. The L-shaped kitchen layout is a great choice for those looking for a functional and stylish kitchen design.2. L-Shaped Kitchen Layout
The U-shaped kitchen layout is similar to the L-shaped layout, but with an additional wall or countertop. This design creates a U-shape, providing even more counter and storage space. It's perfect for larger kitchens and for those who love to cook and entertain. The U-shaped kitchen layout is a great option for families, as it provides enough space for multiple people to work and move around in the kitchen. It also allows for the incorporation of a kitchen island or a peninsula, which can add even more functionality and style to the design. This layout also allows for a designated work triangle, with the sink, fridge, and stove all within easy reach. It's a popular choice for those who want a spacious and efficient kitchen design that can accommodate multiple users at once.3. U-Shaped Kitchen Layout
The island kitchen layout is a popular choice for those who want to add a focal point and additional counter and storage space to their kitchen design. This layout features a kitchen island as the centerpiece, which can be used for prep work, dining, or as a breakfast bar. The island kitchen layout is perfect for larger kitchens, as it provides an additional work surface and storage without taking up too much floor space. It's also a great way to incorporate more seating and a designated dining area into your kitchen design. When designing an island kitchen layout, it's important to consider the layout of your kitchen and the size of the island. You want to make sure there is enough space to move around and that the island doesn't obstruct the workflow. With the right design, an island can add both functionality and style to your kitchen.4. Island Kitchen Layout
The peninsula kitchen layout is similar to the island layout, but instead of a freestanding island, a peninsula is attached to one of the walls or countertops. It's a great option for those who want the benefits of an island but have limited space in their kitchen. The peninsula kitchen layout is perfect for creating an open concept design, as it provides a designated dining area that is connected to the kitchen. This layout also allows for additional storage and counter space, making it a practical and functional choice. If you have a smaller kitchen but still want the benefits of an island, consider the peninsula kitchen layout. It's a great way to add more functionality and style to your kitchen design without taking up too much space.5. Peninsula Kitchen Layout
The one-wall kitchen layout is a simple and compact design that is perfect for smaller spaces. This layout features all the kitchen elements along one wall, with no additional countertops or walls. It's a great option for studio apartments or smaller homes. The one-wall kitchen layout is a practical choice for those who have limited space but still want a functional kitchen. It's also a budget-friendly option, as it requires less materials and labor compared to other layouts. This layout is also great for those who prefer a minimalist and streamlined design. With everything along one wall, it creates a sleek and modern look. If you have a small space and want a simple and efficient kitchen layout, the one-wall kitchen layout might be the perfect choice for you.6. One-Wall Kitchen Layout
The G-shaped kitchen layout is a variation of the U-shaped layout, with an additional countertop or wall that creates a G-shape. This design is perfect for large kitchens and provides even more counter and storage space. The G-shaped kitchen layout is popular for its spacious and efficient design. It's a great option for families or those who love to entertain, as it allows for multiple people to work and move around in the kitchen. This layout also allows for a designated work triangle, with the sink, fridge, and stove all within easy reach. It's a great way to maximize space and create a functional and stylish kitchen design.7. G-Shaped Kitchen Layout
The open concept kitchen layout has become increasingly popular in recent years, as it provides a seamless flow between the kitchen and adjacent living spaces. This layout features an open space without walls or barriers, creating a spacious and inviting design. The open concept kitchen layout is perfect for those who love to entertain and want to create a social and inclusive atmosphere. It also allows for natural light to flow through the space, making it feel even bigger and brighter. When designing an open concept kitchen layout, it's important to consider the placement of your appliances and storage. You want to make sure they blend seamlessly with the rest of the space and don't disrupt the flow. With the right design, an open concept kitchen can be both functional and visually appealing.8. Open Concept Kitchen Layout
The eat-in kitchen layout is perfect for those who want a designated dining area within their kitchen. This layout features a small table or breakfast nook that is integrated into the kitchen design, creating a cozy and functional space. The eat-in kitchen layout is a great option for those who want a multi-functional space and don't have a separate dining room. It's also a great way to make the most out of a small kitchen, as it eliminates the need for a separate dining area. This layout is also great for families, as it provides a designated area for meals and quality time together. With the right design, an eat-in kitchen layout can be both practical and stylish.9. Eat-In Kitchen Layout
The galley kitchen with island layout combines the classic galley layout with the functionality and style of an island. This design features two parallel walls or countertops with a kitchen island in the middle, creating a spacious and efficient layout. The galley kitchen with island layout is perfect for those who want the benefits of a galley layout but also want the added counter and storage space of an island. It's a great option for larger kitchens and for those who love to cook and entertain. This layout also allows for an open flow between the kitchen and adjacent rooms, making it a great choice for those who enjoy an open concept design. With the right design, a galley kitchen with island layout can be both functional and visually appealing.10. Galley Kitchen with Island Layout
Maximizing Space and Efficiency with Standard Kitchen Design Layouts

Why Choosing the Right Kitchen Design is Important
 When it comes to designing a house, the kitchen is often considered the heart of the home. It is where meals are prepared, memories are made, and families gather together. As such, it is crucial to have a functional and well-designed kitchen that not only meets your needs but also adds value to your home.
Standard kitchen design layouts
are a popular choice for many homeowners as they offer a balance of both form and function. In this article, we will explore the benefits of standard kitchen design layouts and how they can help you create the perfect kitchen for your home.
When it comes to designing a house, the kitchen is often considered the heart of the home. It is where meals are prepared, memories are made, and families gather together. As such, it is crucial to have a functional and well-designed kitchen that not only meets your needs but also adds value to your home.
Standard kitchen design layouts
are a popular choice for many homeowners as they offer a balance of both form and function. In this article, we will explore the benefits of standard kitchen design layouts and how they can help you create the perfect kitchen for your home.
The Advantages of Standard Kitchen Design Layouts
 Standard kitchen design layouts
refer to a set of pre-determined layouts that are commonly used in kitchen design. These layouts are carefully crafted to maximize space, improve efficiency, and provide a visually appealing design. There are four main types of standard kitchen design layouts: the
U-shaped
,
L-shaped
,
galley
, and
single wall
layouts. Each layout offers its own unique benefits, but they all share the same goal of creating a practical and functional space.
Standard kitchen design layouts
refer to a set of pre-determined layouts that are commonly used in kitchen design. These layouts are carefully crafted to maximize space, improve efficiency, and provide a visually appealing design. There are four main types of standard kitchen design layouts: the
U-shaped
,
L-shaped
,
galley
, and
single wall
layouts. Each layout offers its own unique benefits, but they all share the same goal of creating a practical and functional space.
Maximizing Space and Efficiency with Standard Kitchen Design Layouts
 One of the biggest advantages of standard kitchen design layouts is their ability to maximize space and improve efficiency. These layouts are carefully planned to make the most out of the available space, ensuring that every inch is utilized effectively. This is especially beneficial for smaller kitchens, where space is at a premium.
U-shaped
and
L-shaped
layouts, for example, make use of corner space that is often wasted in other layouts.
Galley
and
single wall
layouts, on the other hand, are ideal for narrow spaces as they optimize the use of linear space.
In addition to maximizing space,
standard kitchen design layouts
also promote efficiency in the kitchen. With a well-planned layout, you can minimize the need to move back and forth between different areas, making meal preparation and cooking a breeze. This is achieved by strategically placing the main work areas, such as the sink, stove, and refrigerator, in close proximity to each other. This not only saves time and effort but also creates a smooth flow in the kitchen.
One of the biggest advantages of standard kitchen design layouts is their ability to maximize space and improve efficiency. These layouts are carefully planned to make the most out of the available space, ensuring that every inch is utilized effectively. This is especially beneficial for smaller kitchens, where space is at a premium.
U-shaped
and
L-shaped
layouts, for example, make use of corner space that is often wasted in other layouts.
Galley
and
single wall
layouts, on the other hand, are ideal for narrow spaces as they optimize the use of linear space.
In addition to maximizing space,
standard kitchen design layouts
also promote efficiency in the kitchen. With a well-planned layout, you can minimize the need to move back and forth between different areas, making meal preparation and cooking a breeze. This is achieved by strategically placing the main work areas, such as the sink, stove, and refrigerator, in close proximity to each other. This not only saves time and effort but also creates a smooth flow in the kitchen.
Creating a Visually Appealing Kitchen
 Apart from being functional and efficient,
standard kitchen design layouts
are also aesthetically pleasing. These layouts are designed to create a balanced and harmonious look in the kitchen. They offer a clean and organized appearance, making the kitchen a more inviting and enjoyable space. Additionally, standard layouts provide plenty of storage options, allowing you to keep clutter at bay and maintain a neat and tidy kitchen.
In conclusion, when it comes to designing a kitchen, choosing the right layout is crucial.
Standard kitchen design layouts
offer a range of benefits, including maximizing space, promoting efficiency, and creating a visually appealing kitchen. With their proven track record, it's no wonder these layouts are a popular choice among homeowners. So, if you're looking to create the perfect kitchen for your home, consider incorporating a standard kitchen design layout and see the difference it can make.
Apart from being functional and efficient,
standard kitchen design layouts
are also aesthetically pleasing. These layouts are designed to create a balanced and harmonious look in the kitchen. They offer a clean and organized appearance, making the kitchen a more inviting and enjoyable space. Additionally, standard layouts provide plenty of storage options, allowing you to keep clutter at bay and maintain a neat and tidy kitchen.
In conclusion, when it comes to designing a kitchen, choosing the right layout is crucial.
Standard kitchen design layouts
offer a range of benefits, including maximizing space, promoting efficiency, and creating a visually appealing kitchen. With their proven track record, it's no wonder these layouts are a popular choice among homeowners. So, if you're looking to create the perfect kitchen for your home, consider incorporating a standard kitchen design layout and see the difference it can make.






:max_bytes(150000):strip_icc()/af1be3_2629b57c4e974336910a569d448392femv2-5b239bb897ff4c5ba712c597f86aaa0c.jpeg)


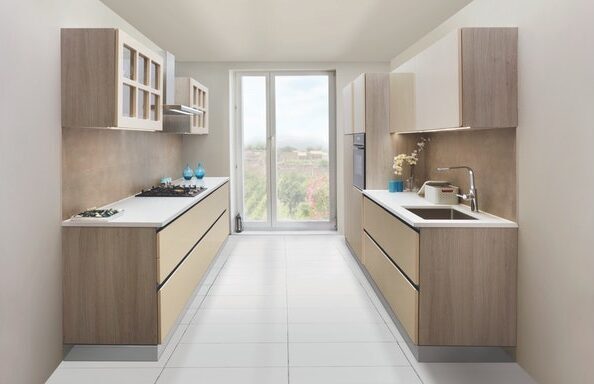




:max_bytes(150000):strip_icc()/sunlit-kitchen-interior-2-580329313-584d806b3df78c491e29d92c.jpg)










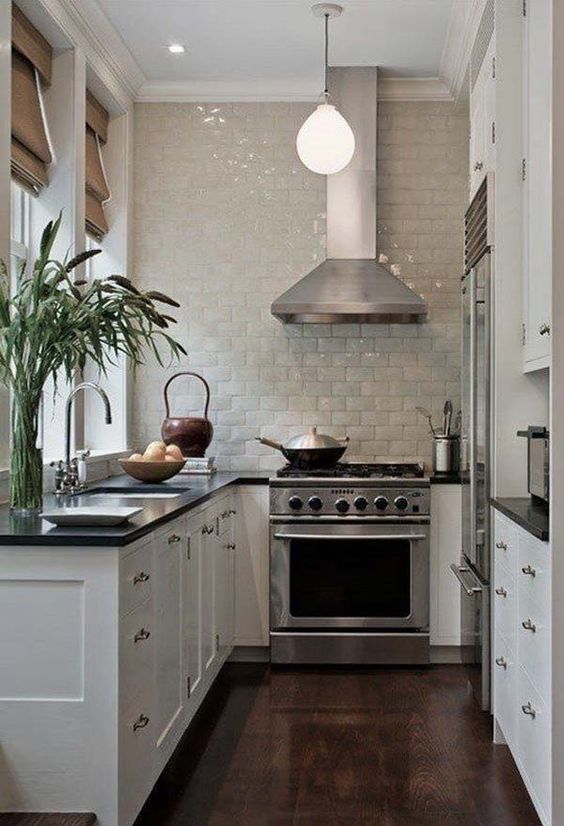
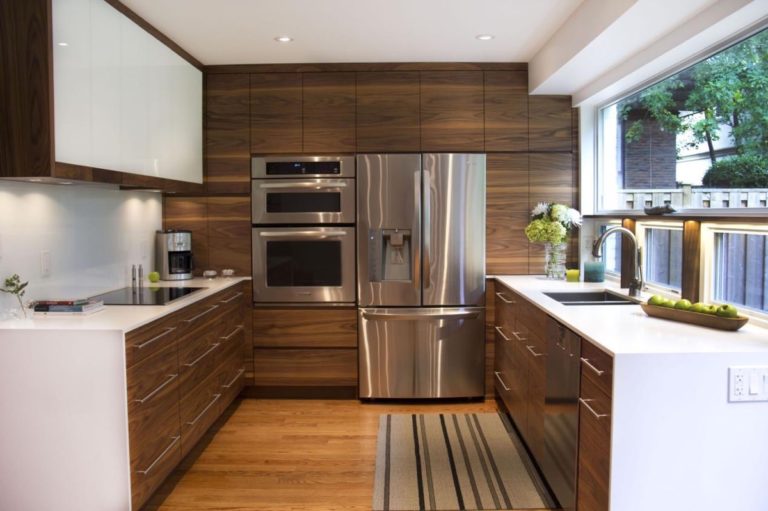

















:max_bytes(150000):strip_icc()/124326335_188747382870340_3659375709979967481_n-fedf67c7e13944949cad7a359d31292f.jpg)
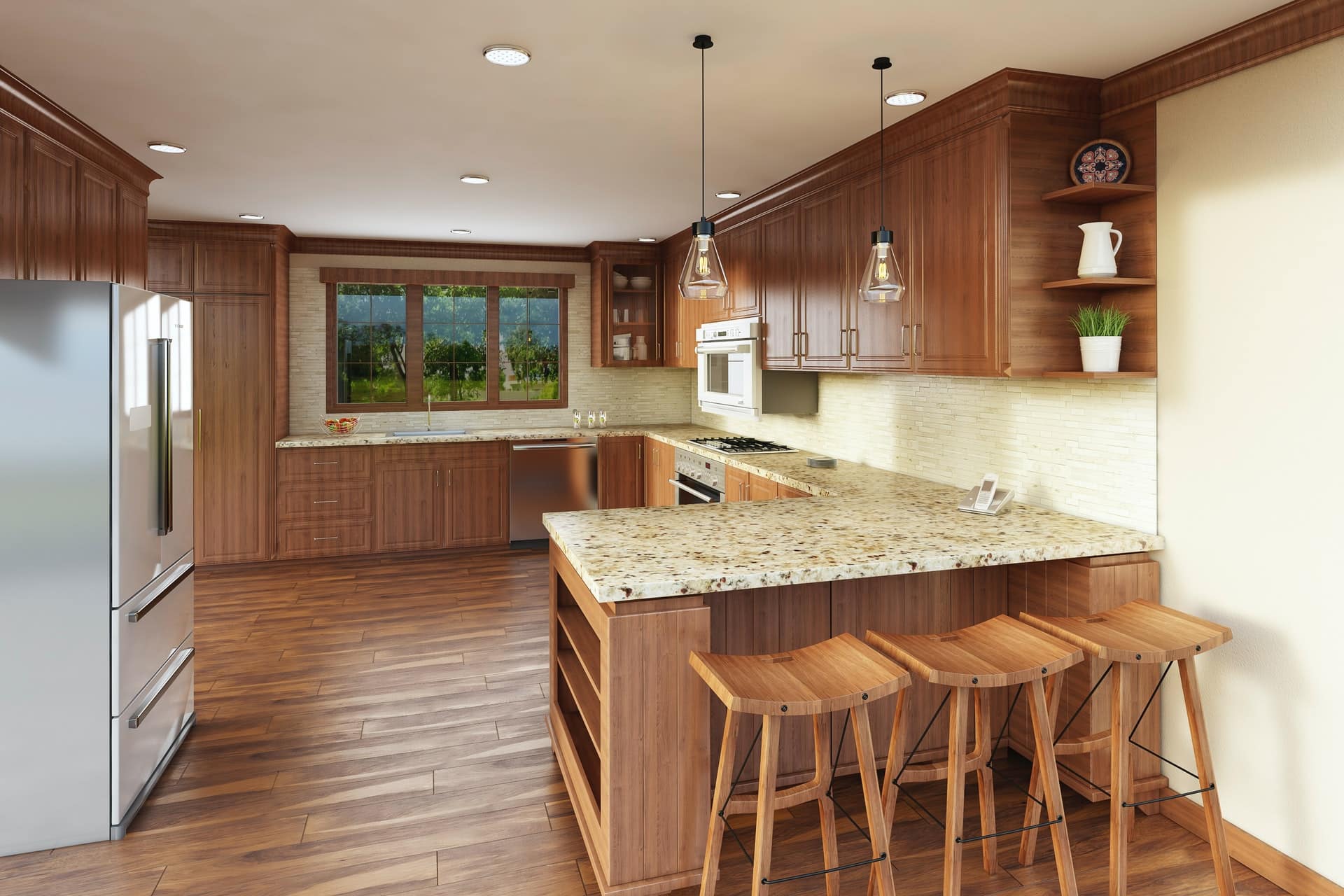





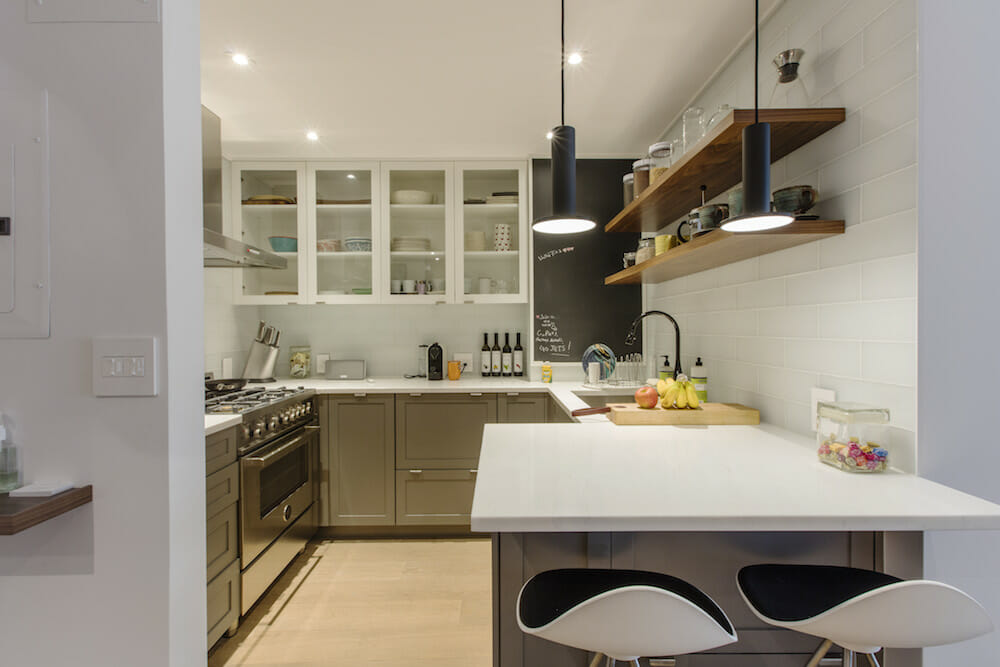




:max_bytes(150000):strip_icc()/classic-one-wall-kitchen-layout-1822189-hero-ef82ade909254c278571e0410bf91b85.jpg)

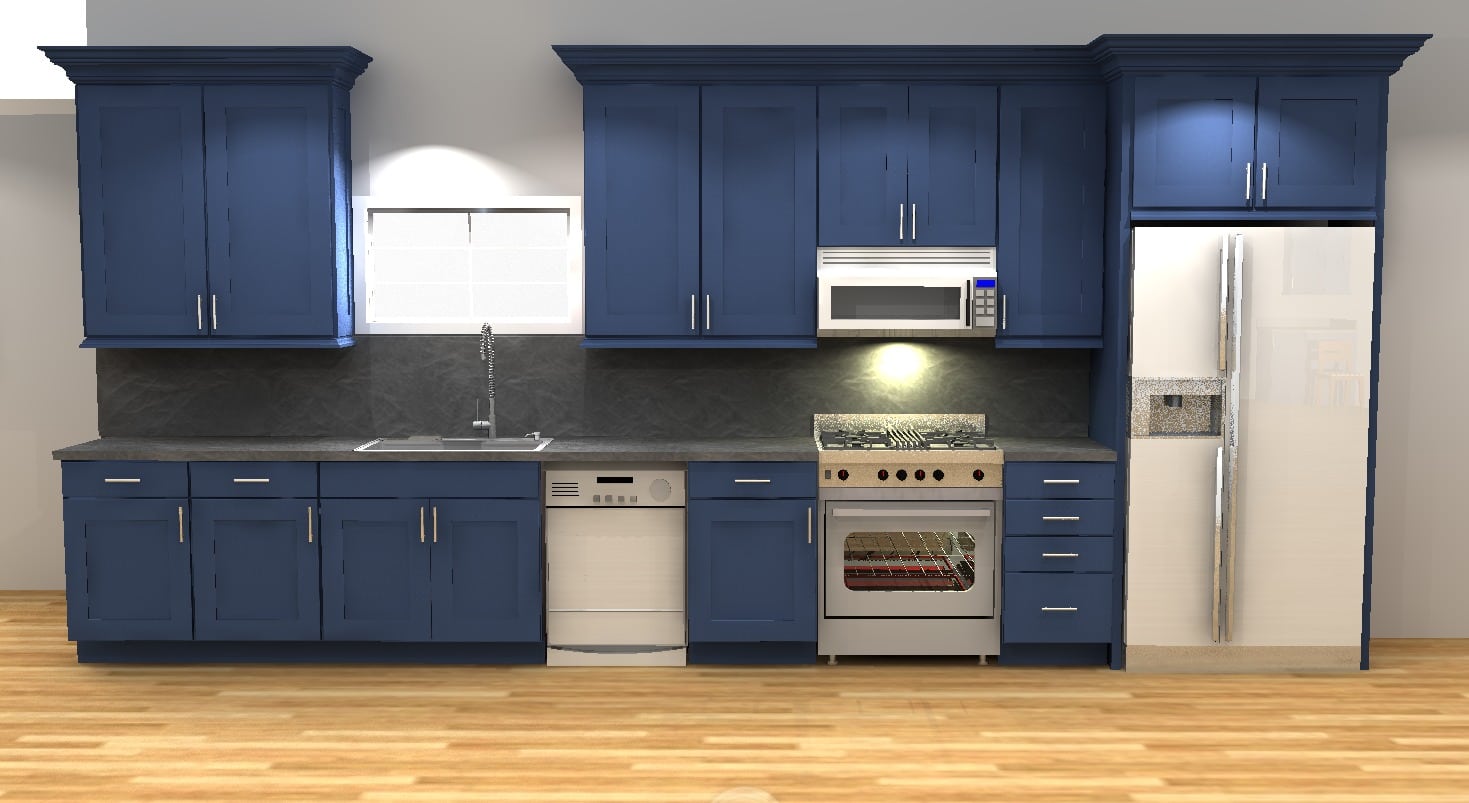


:max_bytes(150000):strip_icc()/ModernScandinaviankitchen-GettyImages-1131001476-d0b2fe0d39b84358a4fab4d7a136bd84.jpg)

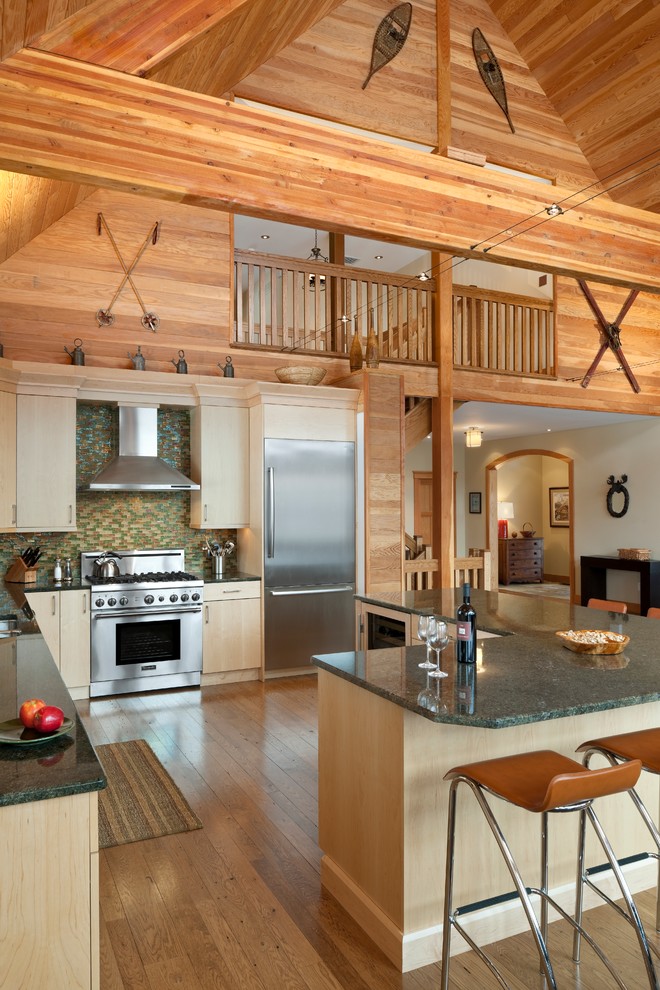


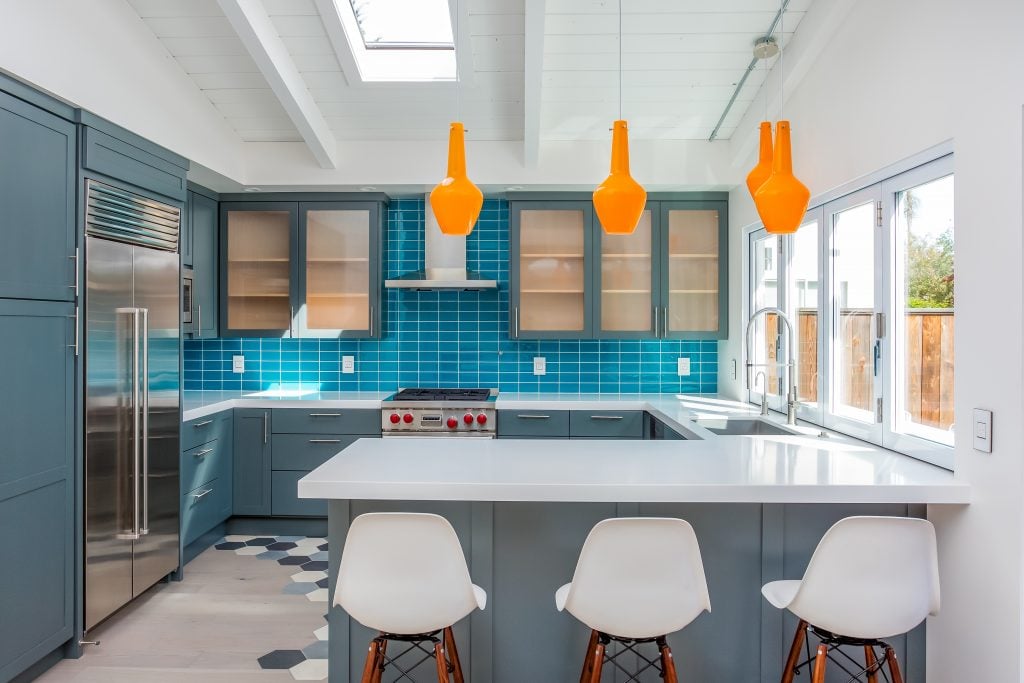
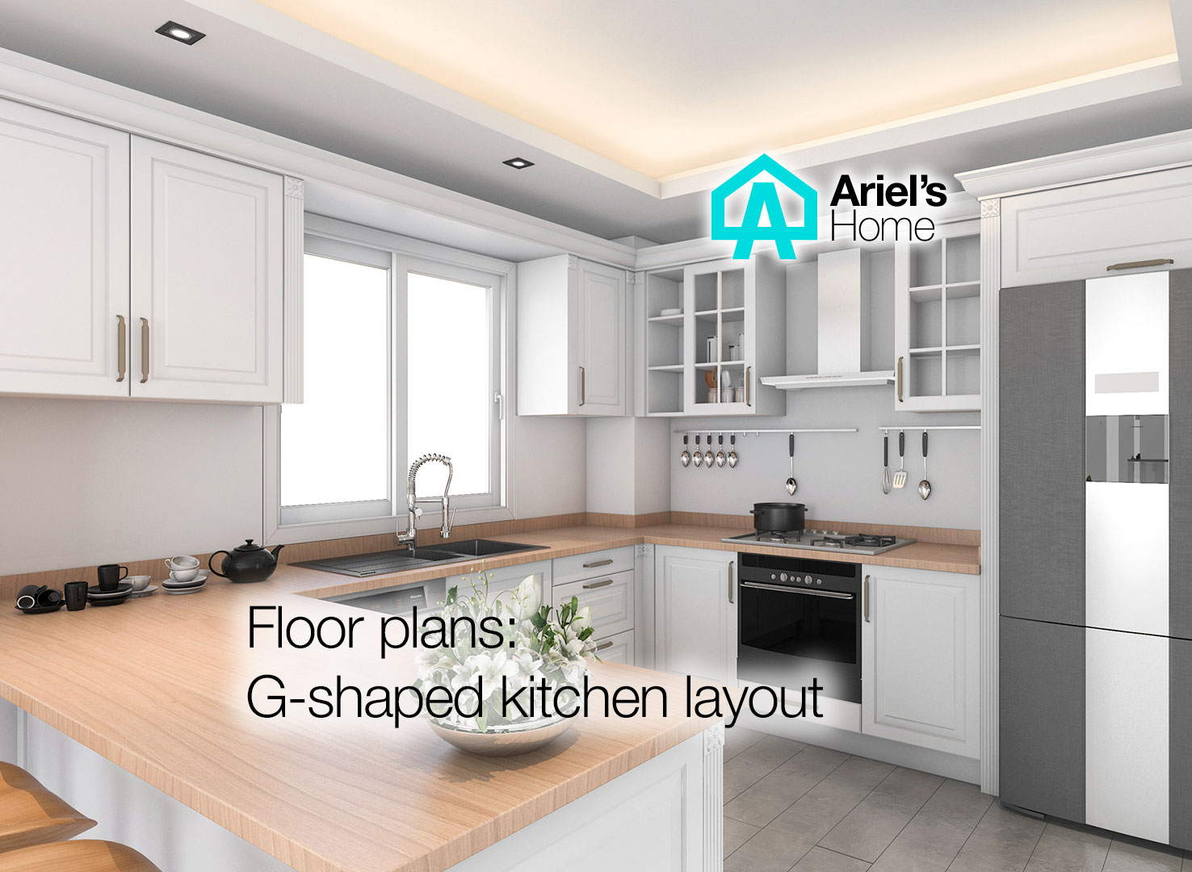
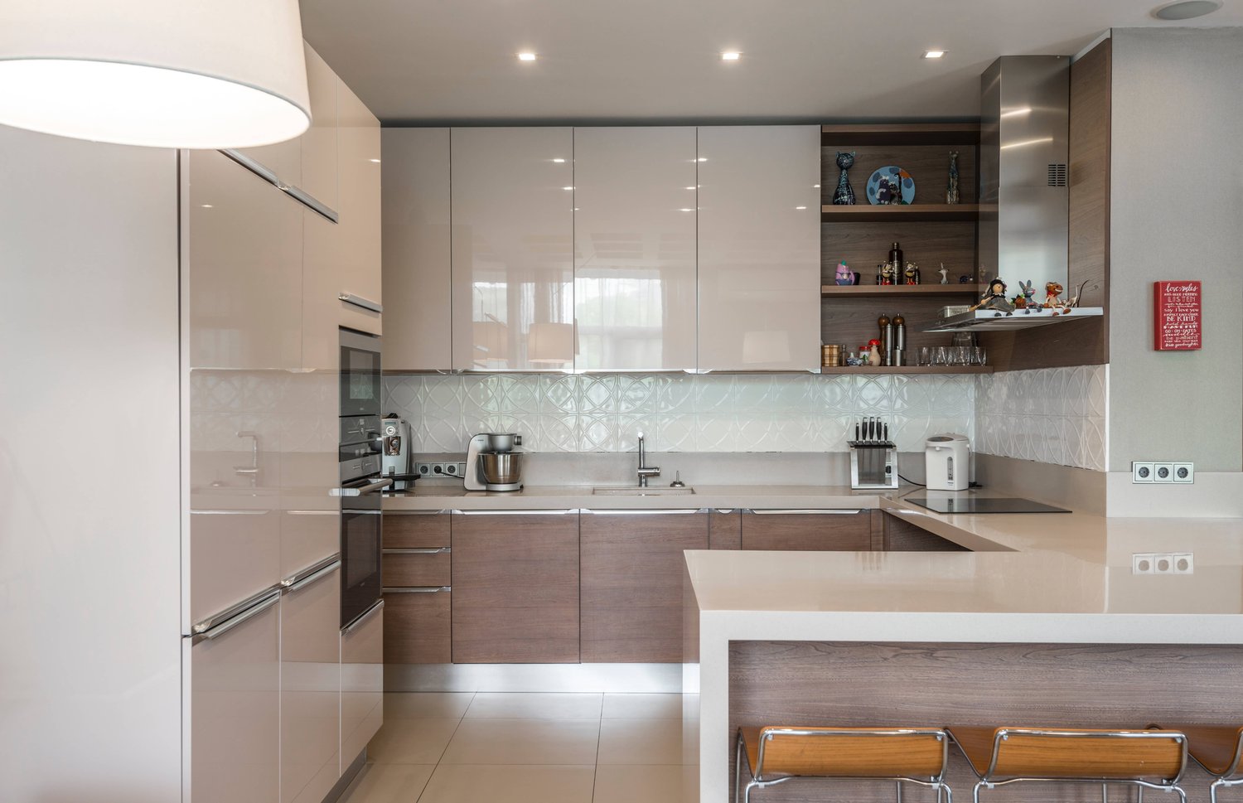



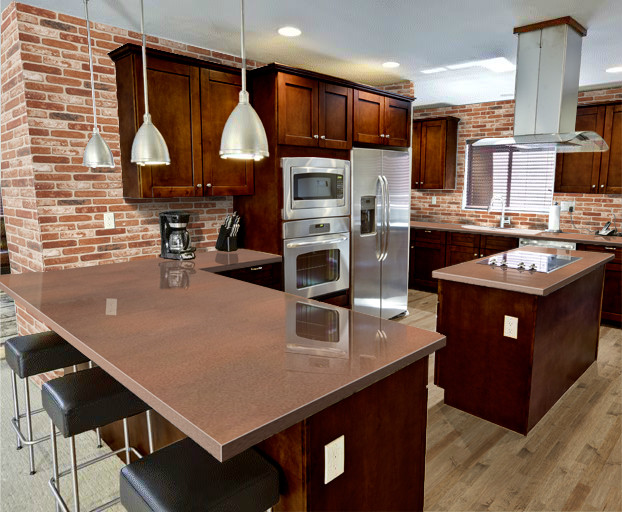


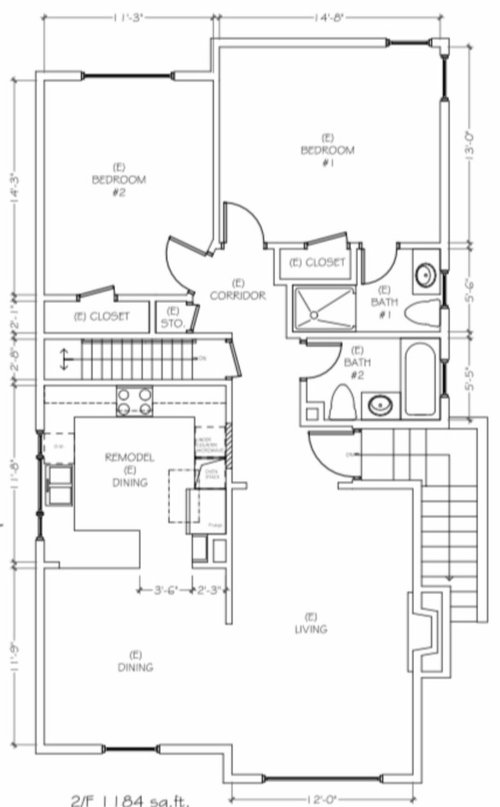




:max_bytes(150000):strip_icc()/af1be3_9960f559a12d41e0a169edadf5a766e7mv2-6888abb774c746bd9eac91e05c0d5355.jpg)

:max_bytes(150000):strip_icc()/181218_YaleAve_0175-29c27a777dbc4c9abe03bd8fb14cc114.jpg)


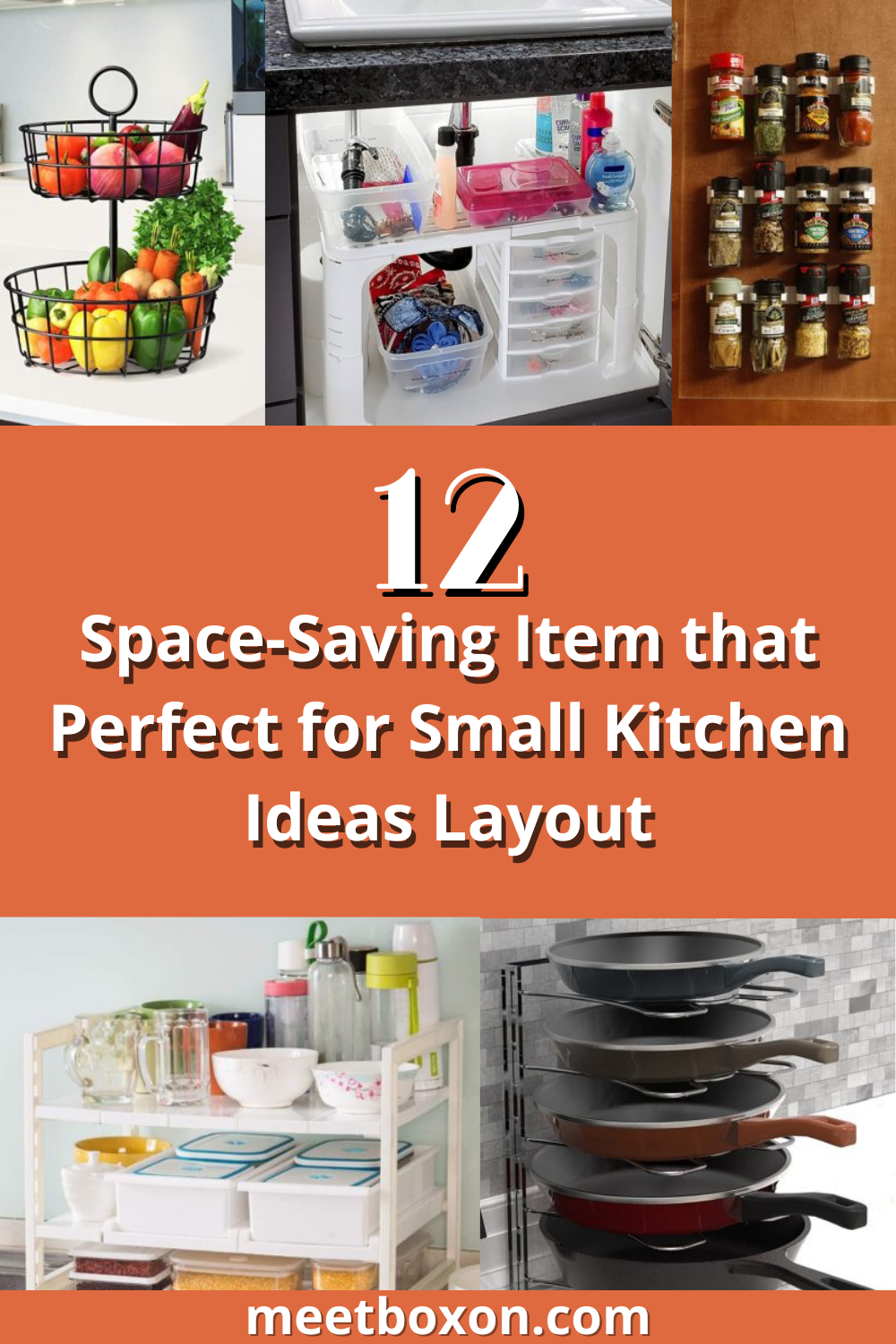












:max_bytes(150000):strip_icc()/make-galley-kitchen-work-for-you-1822121-hero-b93556e2d5ed4ee786d7c587df8352a8.jpg)
:max_bytes(150000):strip_icc()/galley-kitchen-ideas-1822133-hero-3bda4fce74e544b8a251308e9079bf9b.jpg)








