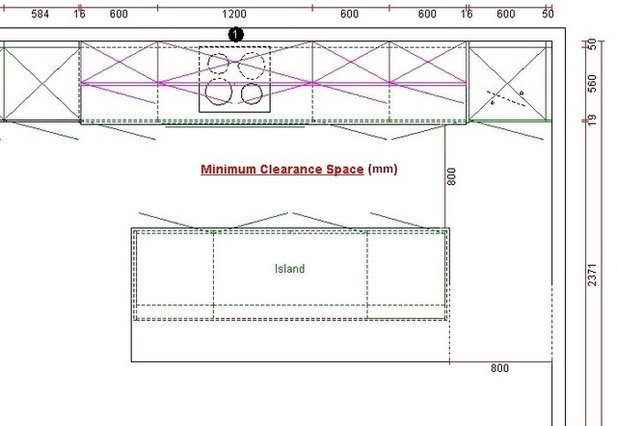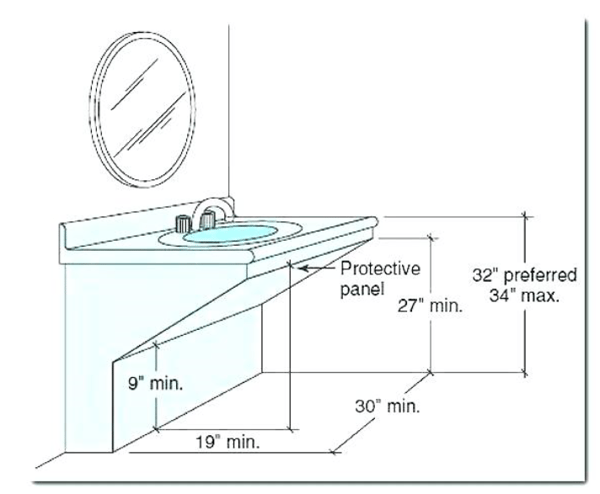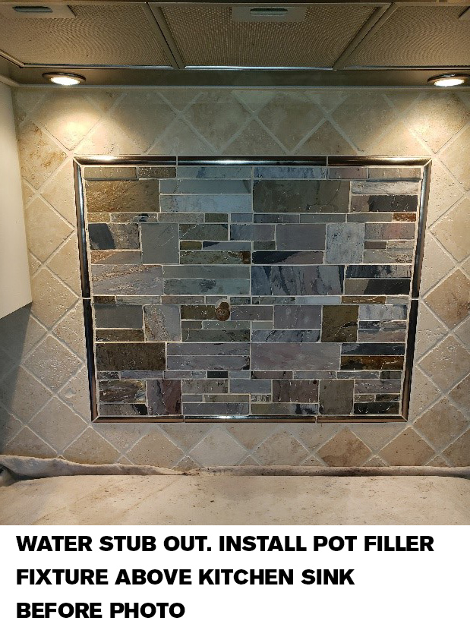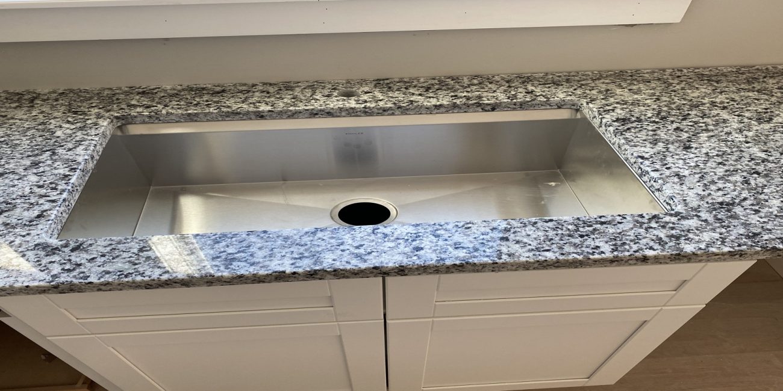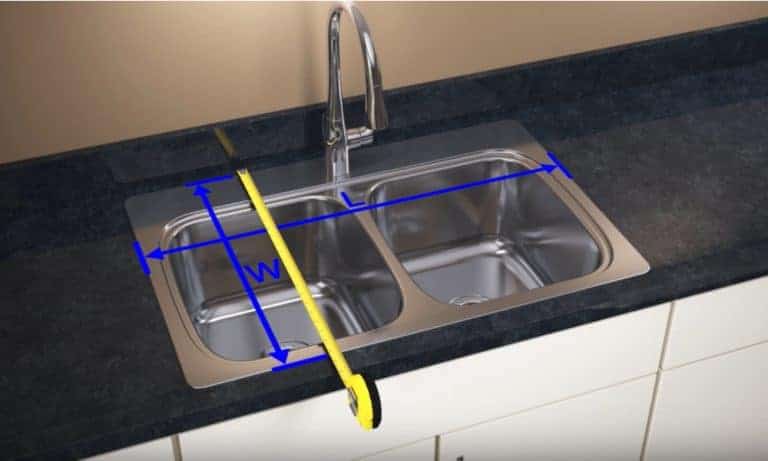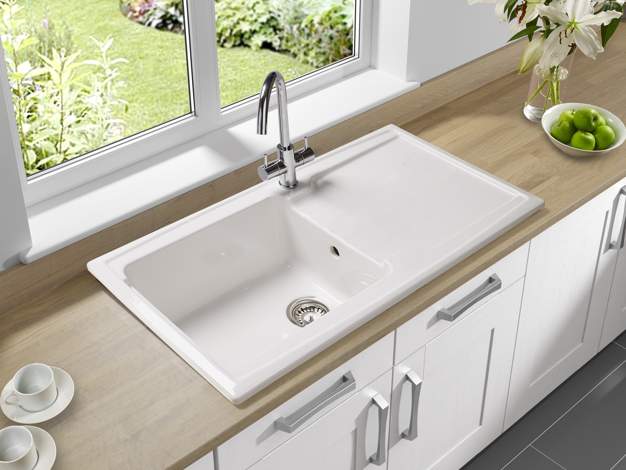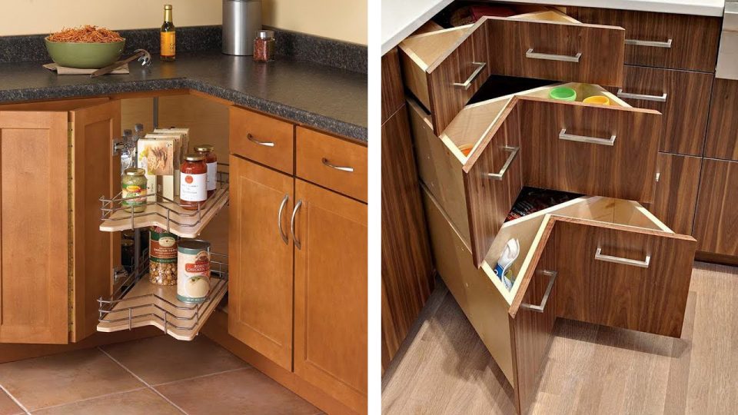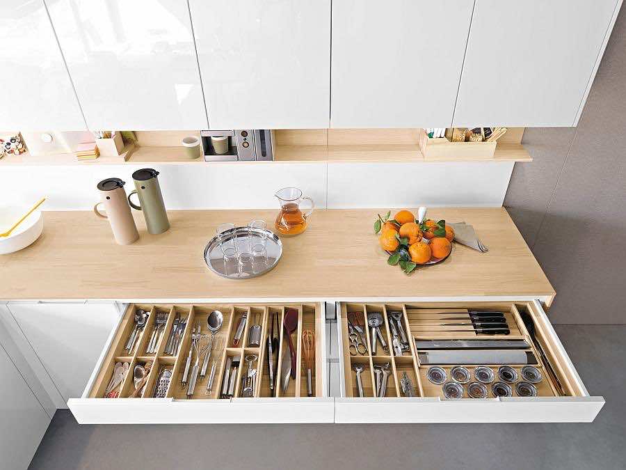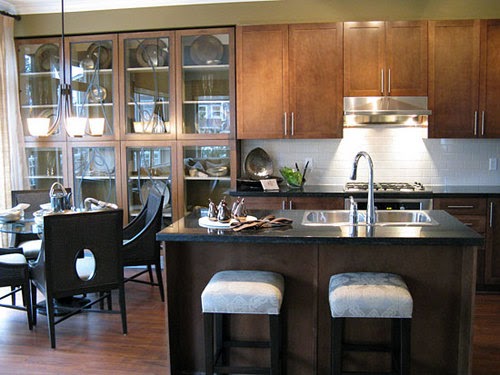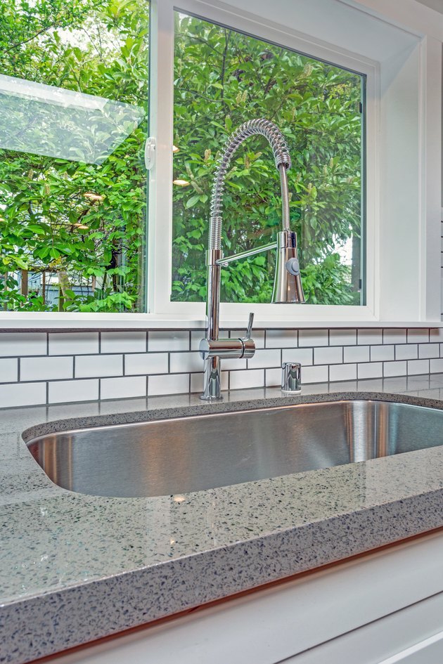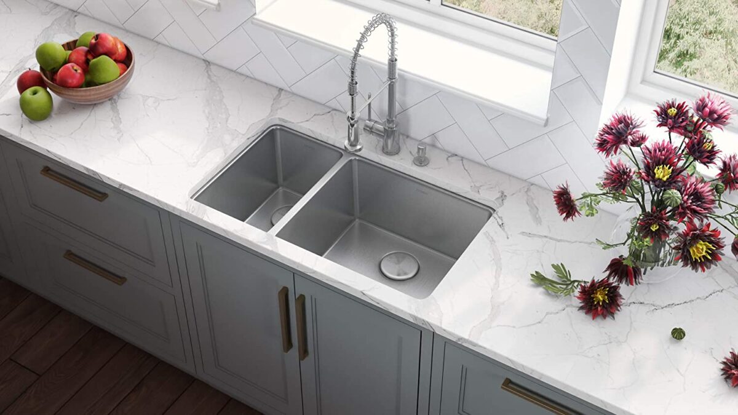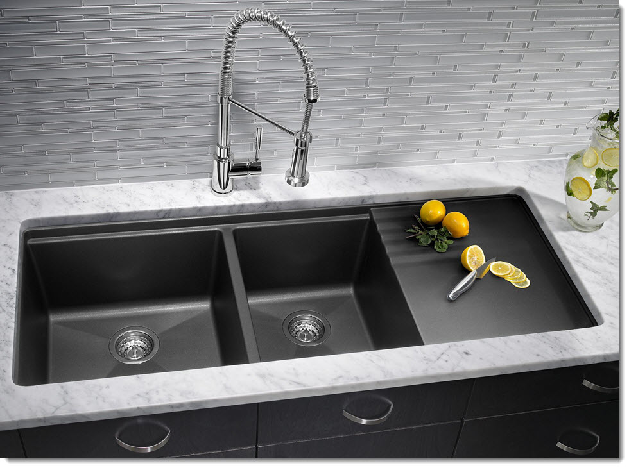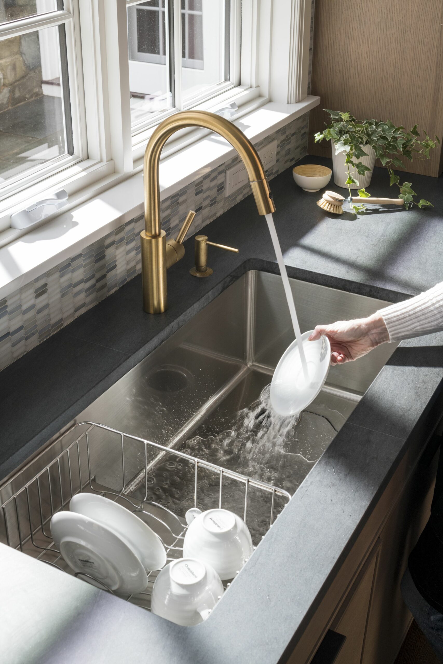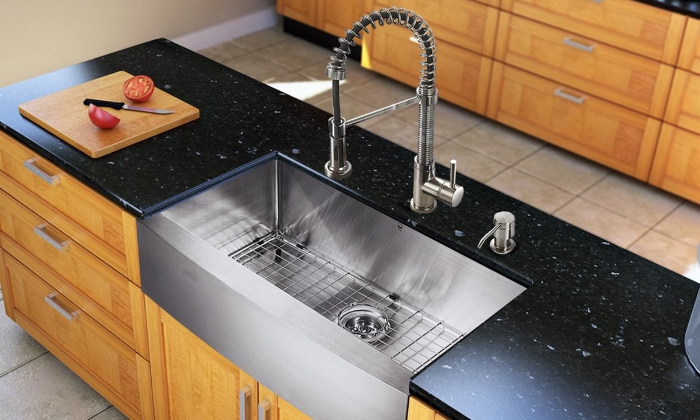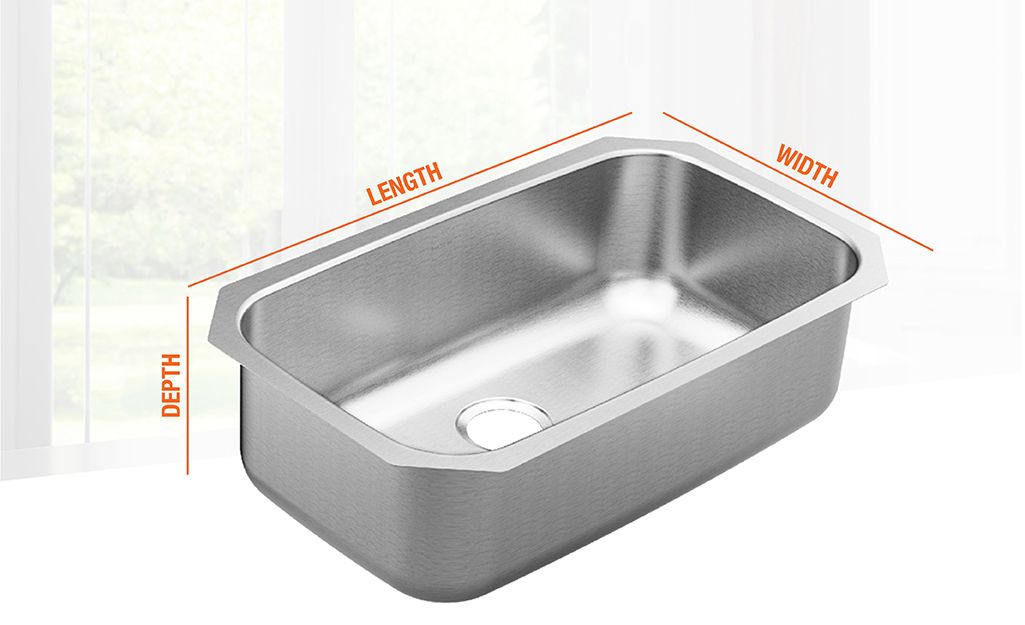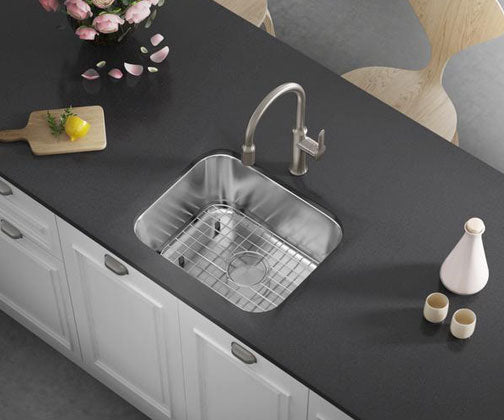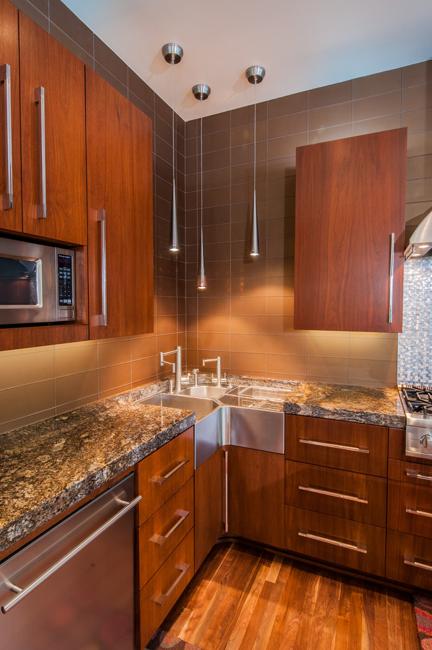If you're in the process of designing or renovating your kitchen, one important factor to consider is the size of your kitchen sink. After all, the sink is one of the most used fixtures in the kitchen and serves as a central hub for food preparation, cooking, and cleaning. So, it's essential to make sure you have the right amount of space for your kitchen sink to function effectively. But with so many different sizes and styles of kitchen sinks available, how do you know what the standard dimensions are and how much space you actually need? Let's dive into the top 10 main space needed for a kitchen sink to help guide you in the right direction.Standard Kitchen Sink Dimensions
When it comes to the space needed for a kitchen sink, there are a few factors to consider. The first is the type of sink you plan on installing. Top-mount or drop-in sinks typically require a minimum of 3 inches of countertop space around the perimeter of the sink. Undermount sinks, on the other hand, need at least 2 inches of space on each side for proper installation. Another factor to consider is the size of the sink itself. Standard kitchen sinks typically range from 22 to 30 inches in length and 14 to 25 inches in width. However, if you have a larger kitchen and need a bigger sink, you may want to opt for a farmhouse or apron sink, which can be as wide as 36 inches.How Much Space Do You Need for a Kitchen Sink?
As mentioned earlier, the minimum space required for a top-mount sink is 3 inches of countertop space around the perimeter, while undermount sinks need at least 2 inches on each side. But in addition to this, there are also minimum cabinet size requirements to keep in mind. For a top-mount sink, you'll need a minimum cabinet size of 30 inches, while an undermount sink typically requires a minimum cabinet size of 33 inches. It's essential to make sure your cabinet can accommodate the size of the sink you want before making a purchase.Minimum Space Requirements for Kitchen Sinks
While the minimum space requirements are a good rule of thumb, it's always recommended to have a bit more space for your kitchen sink installation. This will give you more room to work with and make your sink area more functional. For top-mount sinks, it's recommended to have at least 4 inches of countertop space around the perimeter, and for undermount sinks, at least 3 inches on each side. This will give you enough room to comfortably use your sink without feeling cramped.Recommended Space for Kitchen Sink Installation
Before purchasing a kitchen sink, it's crucial to measure the space where you plan on installing it. This will ensure you get the right size sink and avoid any potential installation issues. To measure for your sink, follow these steps: 1. Measure the width of your cabinet: Measure the inside width of your cabinet from wall to wall. This will give you the maximum width your sink can be. 2. Measure the depth of your cabinet: Measure the inside depth of your cabinet from the back to the front. This will give you the maximum depth your sink can be. 3. Consider the height: Make sure to also measure the height of your cabinet. You'll need to account for this when choosing an undermount or drop-in sink. 4. Measure the space on your countertop: Measure the space on your countertop where you plan on installing your sink. This will give you an idea of how much room you have to work with.How to Measure for a Kitchen Sink
If you have a smaller kitchen and are looking to save space with your sink, there are a few options to consider. One idea is to install a single bowl sink instead of a double bowl. This will give you more counter space on either side of the sink. You can also opt for a smaller, bar or prep sink for your main sink and use a dish rack or drying mat on the counter for additional space-saving. Additionally, choosing a corner sink can also help maximize your counter space while still giving you enough room for your sink.Space-Saving Kitchen Sink Ideas
When it comes to the placement of your kitchen sink, there are a few things to keep in mind for optimal functionality. The first is to make sure it's close to your stove and refrigerator, as these are the three main areas of the kitchen that are used for food preparation and cooking. Additionally, make sure there is enough counter space on either side of your sink for food prep and cleaning. And if you have a dishwasher, it's best to place it next to your sink for easy access to water and drainage.Optimal Placement for Kitchen Sink
Undermount sinks have become increasingly popular for their sleek and modern look. But when it comes to space considerations, there are a few things to keep in mind. Since undermount sinks are installed underneath the countertop, you'll need to make sure there is enough room for the sink and the plumbing underneath. It's also important to consider the depth of the sink and make sure it doesn't interfere with any drawers or cabinets underneath. And as mentioned earlier, make sure you have enough space on either side of the sink for proper installation.Space Considerations for Undermount Kitchen Sinks
When choosing the right size kitchen sink for your space, it's essential to consider your needs and how you plan on using the sink. If you cook and entertain often, a larger sink may be more beneficial. But if you have a smaller kitchen and don't do a lot of cooking, a smaller sink may suffice. It's also important to consider the size of your kitchen and how much counter space you have. You don't want your sink to take up too much room and make your kitchen feel cramped or cluttered.How to Determine the Right Size Kitchen Sink for Your Space
If you have a small kitchen, a corner kitchen sink can be a great space-saving option. By utilizing the corner of your kitchen, you can free up more counter space for food prep and cooking. Additionally, corner sinks come in a variety of sizes and styles, making it easy to find one that fits your needs and space. One thing to keep in mind with a corner sink is the placement of your faucet. You'll want to make sure it's placed in a way that still allows for easy use and doesn't interfere with any cabinets or drawers. In conclusion, when it comes to the space needed for a kitchen sink, there are a few important factors to consider. These include the type and size of sink, minimum and recommended space requirements, and optimal placement for functionality. By keeping these factors in mind and measuring your space before making a purchase, you can ensure that your kitchen sink fits perfectly and functions effectively in your kitchen.Maximizing Space with a Corner Kitchen Sink
The Importance of Space for Your Kitchen Sink in House Design
:max_bytes(150000):strip_icc()/dishwasherspacingillu_color8-dbd0b823e01646f3b995a779f669082d.jpg)
Why the Kitchen Sink is a Vital Part of Your House Design
 When designing a house, the kitchen is often the heart of the home. It is where families gather, meals are prepared, and memories are made. The kitchen sink, in particular, is a crucial aspect of house design as it serves as a central hub for cooking, cleaning, and food preparation. However, when planning the layout of your kitchen, it is essential to consider the amount of space needed for your kitchen sink.
The Kitchen Sink: More Than Just a Functional Fixture
The kitchen sink is not just a functional fixture; it can also be a statement piece in your kitchen design. With a variety of styles, materials, and sizes available, the kitchen sink can add character and enhance the overall aesthetic of your kitchen. Whether you prefer a traditional farmhouse sink or a sleek stainless steel option, the size and placement of your sink can significantly impact the functionality and visual appeal of your kitchen.
When designing a house, the kitchen is often the heart of the home. It is where families gather, meals are prepared, and memories are made. The kitchen sink, in particular, is a crucial aspect of house design as it serves as a central hub for cooking, cleaning, and food preparation. However, when planning the layout of your kitchen, it is essential to consider the amount of space needed for your kitchen sink.
The Kitchen Sink: More Than Just a Functional Fixture
The kitchen sink is not just a functional fixture; it can also be a statement piece in your kitchen design. With a variety of styles, materials, and sizes available, the kitchen sink can add character and enhance the overall aesthetic of your kitchen. Whether you prefer a traditional farmhouse sink or a sleek stainless steel option, the size and placement of your sink can significantly impact the functionality and visual appeal of your kitchen.
The Need for Adequate Space Around Your Kitchen Sink
:max_bytes(150000):strip_icc()/kitchenworkaisleillu_color3-4add728abe78408697d31b46da3c0bea.jpg) When it comes to house design, the kitchen sink is often placed in front of a window or along a wall with ample counter space on either side. This layout allows for easy access to water and ample room for food preparation. However, it is crucial to consider the size and depth of your sink when determining the amount of counter space needed. A larger or deeper sink may require more counter space to accommodate dishes and other items.
Proper Space for Plumbing and Appliances
In addition to counter space, it is also essential to consider the space needed for plumbing and other appliances around your kitchen sink. The pipes and plumbing fixtures for your sink must be properly installed to ensure functionality and avoid any potential leaks or clogs. Other appliances, such as a dishwasher or garbage disposal, may also need to be placed near the sink, requiring additional space for optimal functionality.
When it comes to house design, the kitchen sink is often placed in front of a window or along a wall with ample counter space on either side. This layout allows for easy access to water and ample room for food preparation. However, it is crucial to consider the size and depth of your sink when determining the amount of counter space needed. A larger or deeper sink may require more counter space to accommodate dishes and other items.
Proper Space for Plumbing and Appliances
In addition to counter space, it is also essential to consider the space needed for plumbing and other appliances around your kitchen sink. The pipes and plumbing fixtures for your sink must be properly installed to ensure functionality and avoid any potential leaks or clogs. Other appliances, such as a dishwasher or garbage disposal, may also need to be placed near the sink, requiring additional space for optimal functionality.
Maximizing Space with a Kitchen Island
 If space is limited in your kitchen, consider incorporating a kitchen island into your house design. A kitchen island can serve as a prep station, provide additional storage, and house a smaller sink for food preparation or handwashing. This option allows for more counter space and can free up the main sink for other tasks.
In Conclusion
In summary, the kitchen sink is a crucial aspect of house design, and adequate space must be allotted for its functionality and aesthetic appeal. When planning your kitchen layout, consider the size and placement of your sink, as well as the space needed for plumbing and other appliances. With careful consideration, you can create a functional and visually pleasing kitchen that is sure to be the heart of your home.
If space is limited in your kitchen, consider incorporating a kitchen island into your house design. A kitchen island can serve as a prep station, provide additional storage, and house a smaller sink for food preparation or handwashing. This option allows for more counter space and can free up the main sink for other tasks.
In Conclusion
In summary, the kitchen sink is a crucial aspect of house design, and adequate space must be allotted for its functionality and aesthetic appeal. When planning your kitchen layout, consider the size and placement of your sink, as well as the space needed for plumbing and other appliances. With careful consideration, you can create a functional and visually pleasing kitchen that is sure to be the heart of your home.
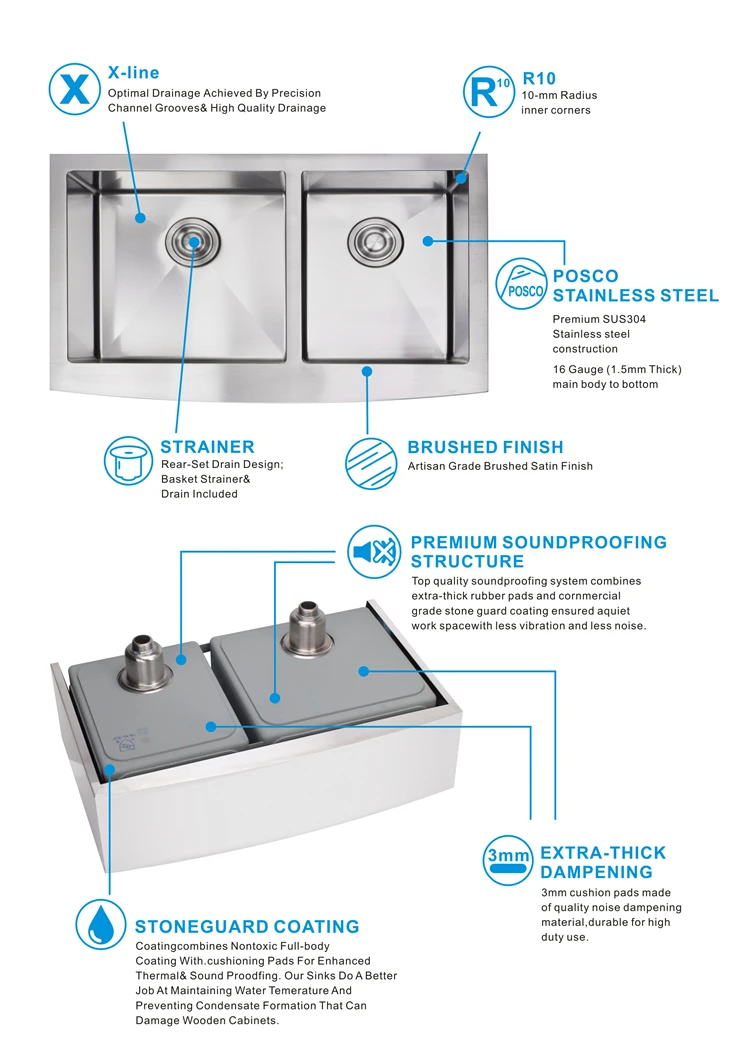
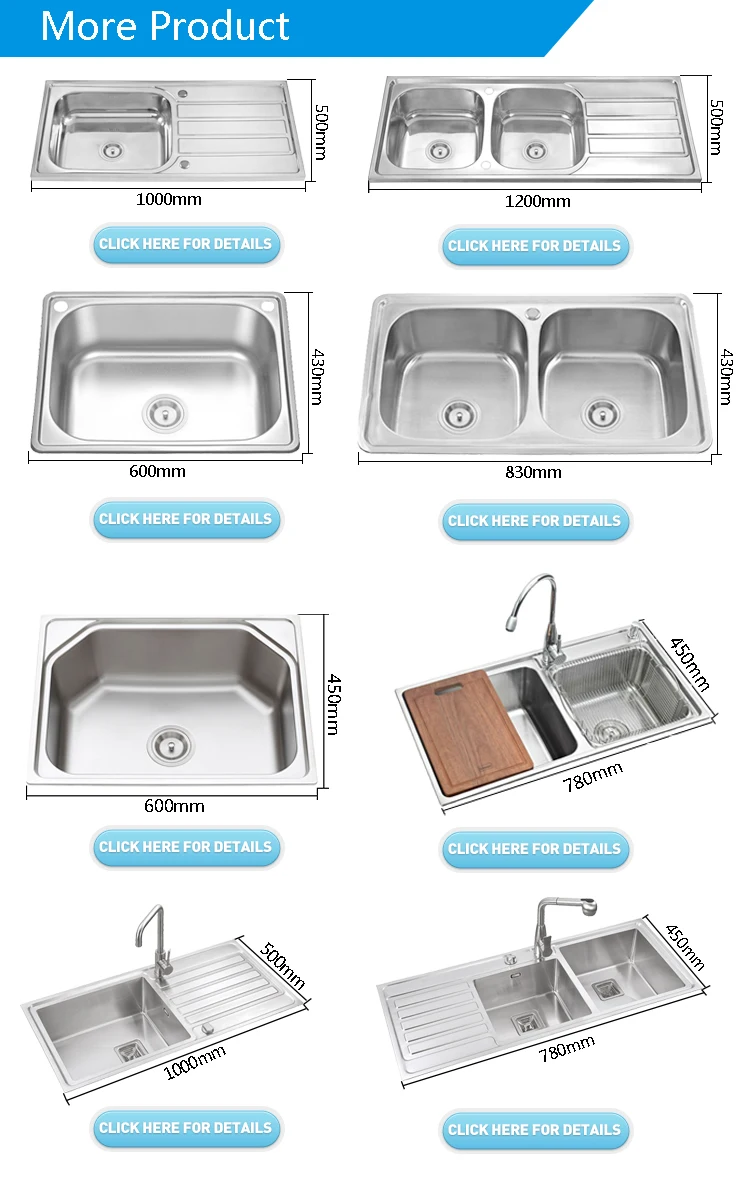




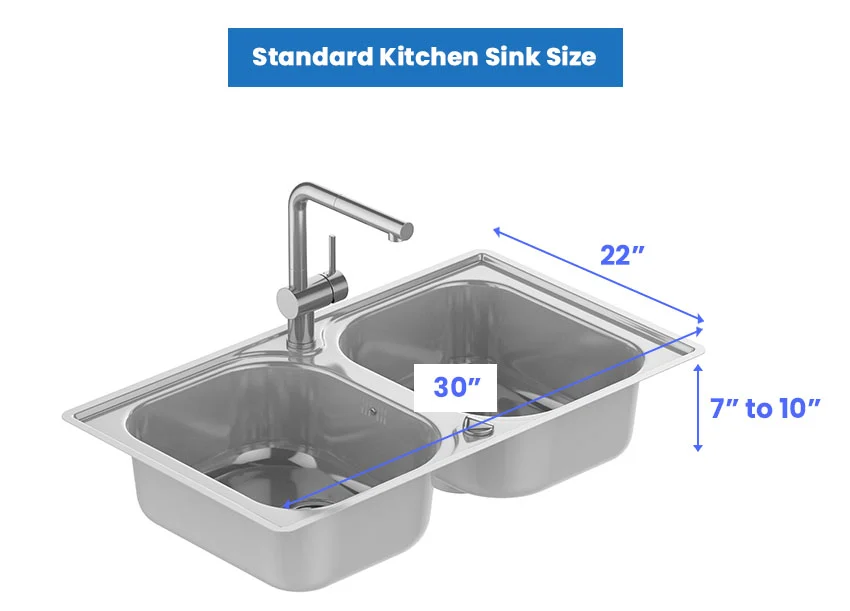


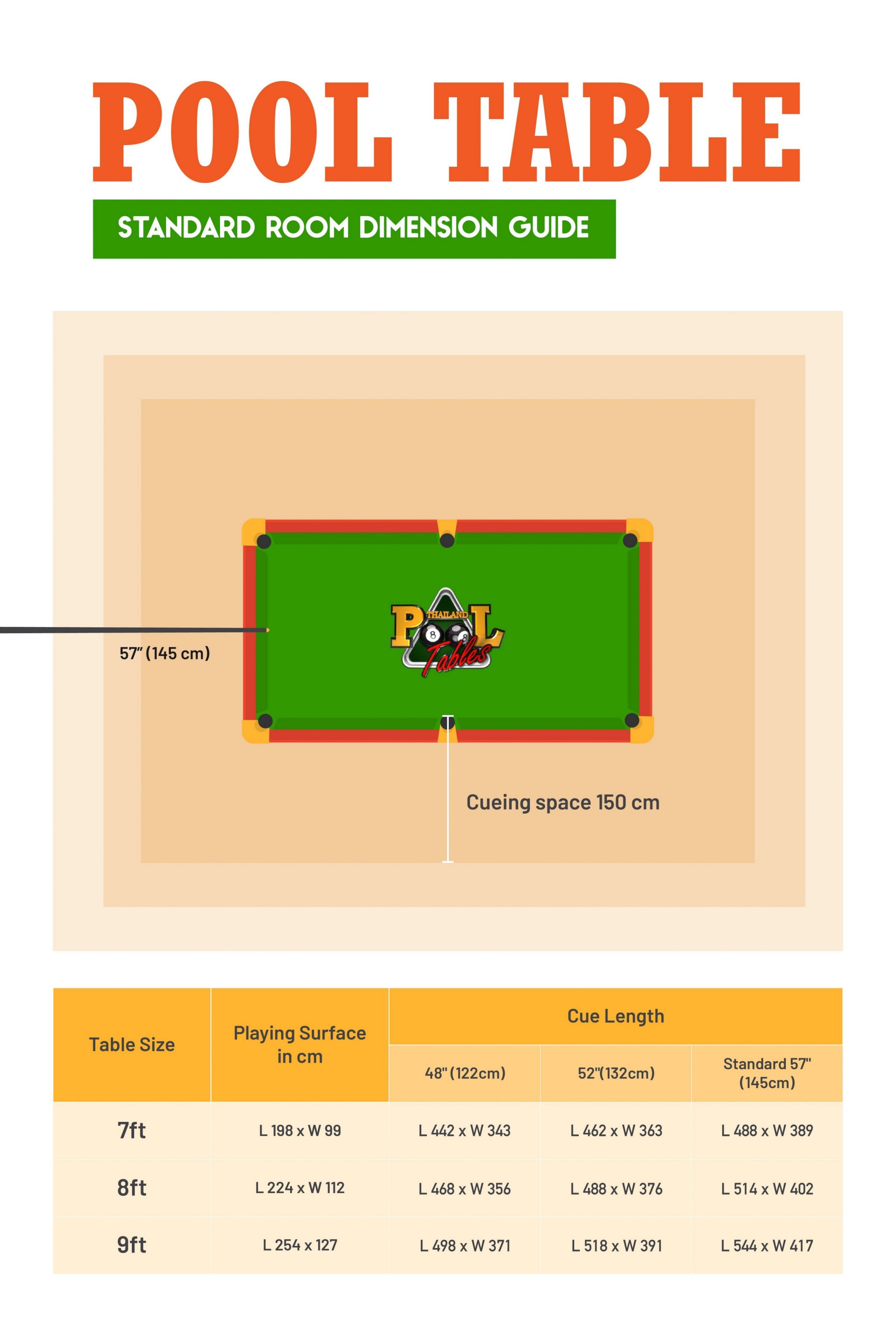
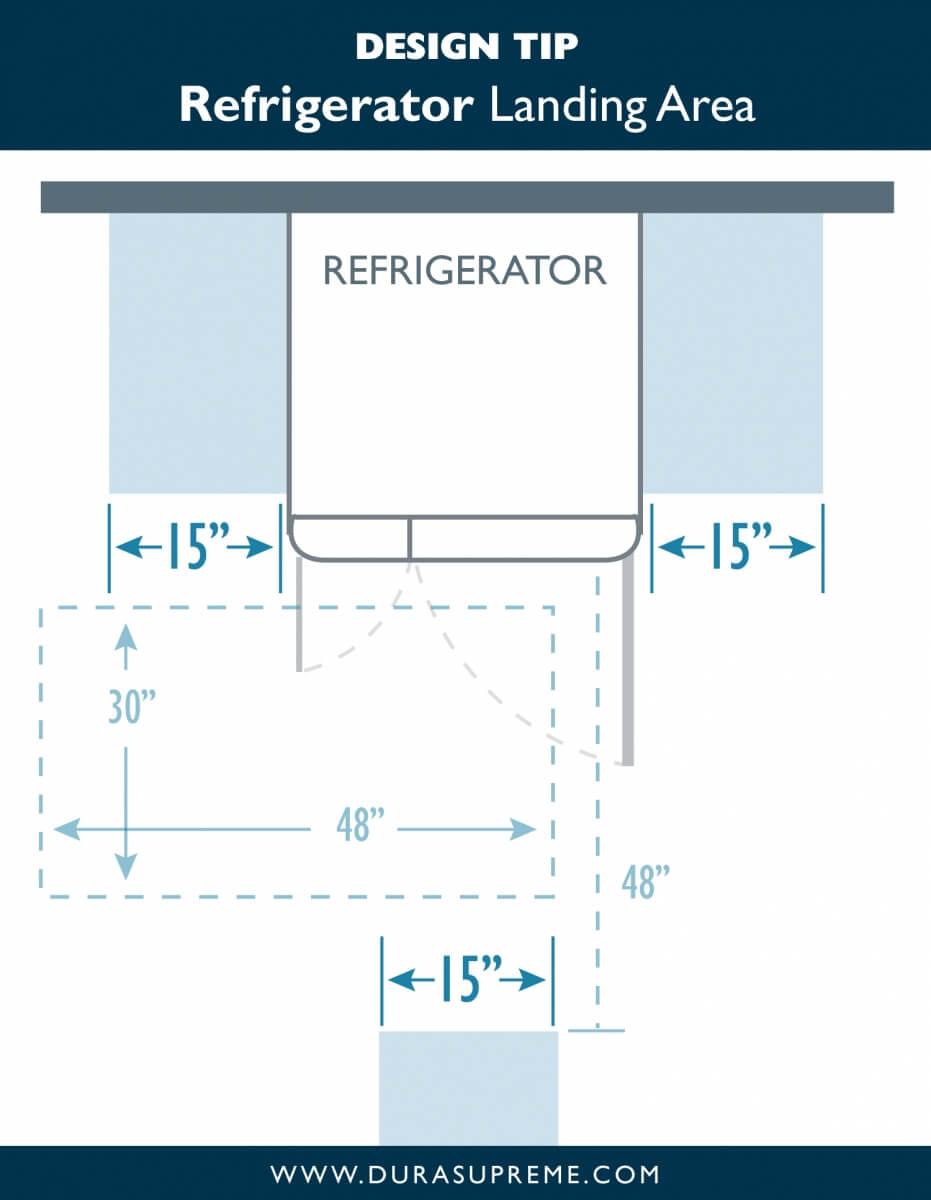

:max_bytes(150000):strip_icc()/seatingreccillu_color8-73ec268eb7a34492a1639e2c1e2b283c.jpg)
:max_bytes(150000):strip_icc()/distanceinkitchworkareasilllu_color8-216dc0ce5b484e35a3641fcca29c9a77.jpg)


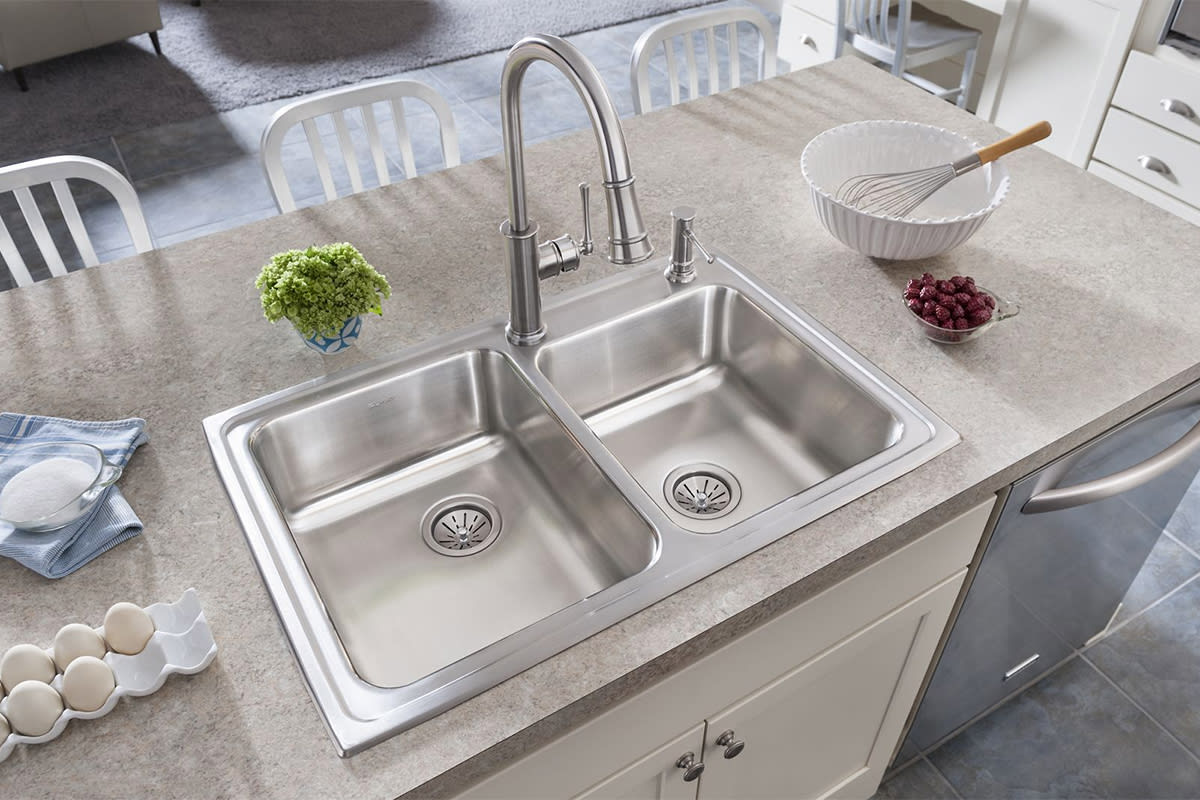





:max_bytes(150000):strip_icc()/distanceinkitchworkareasilllu_color8-216dc0ce5b484e35a3641fcca29c9a77.jpg)

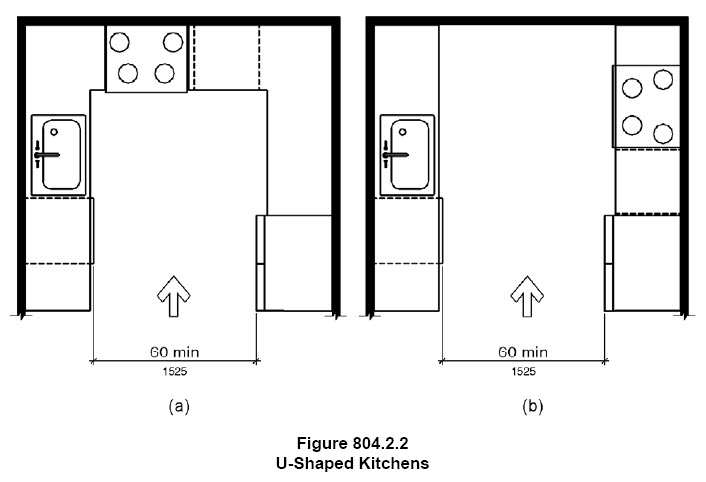

.jpg?width=800&name=6a-(1).jpg)

