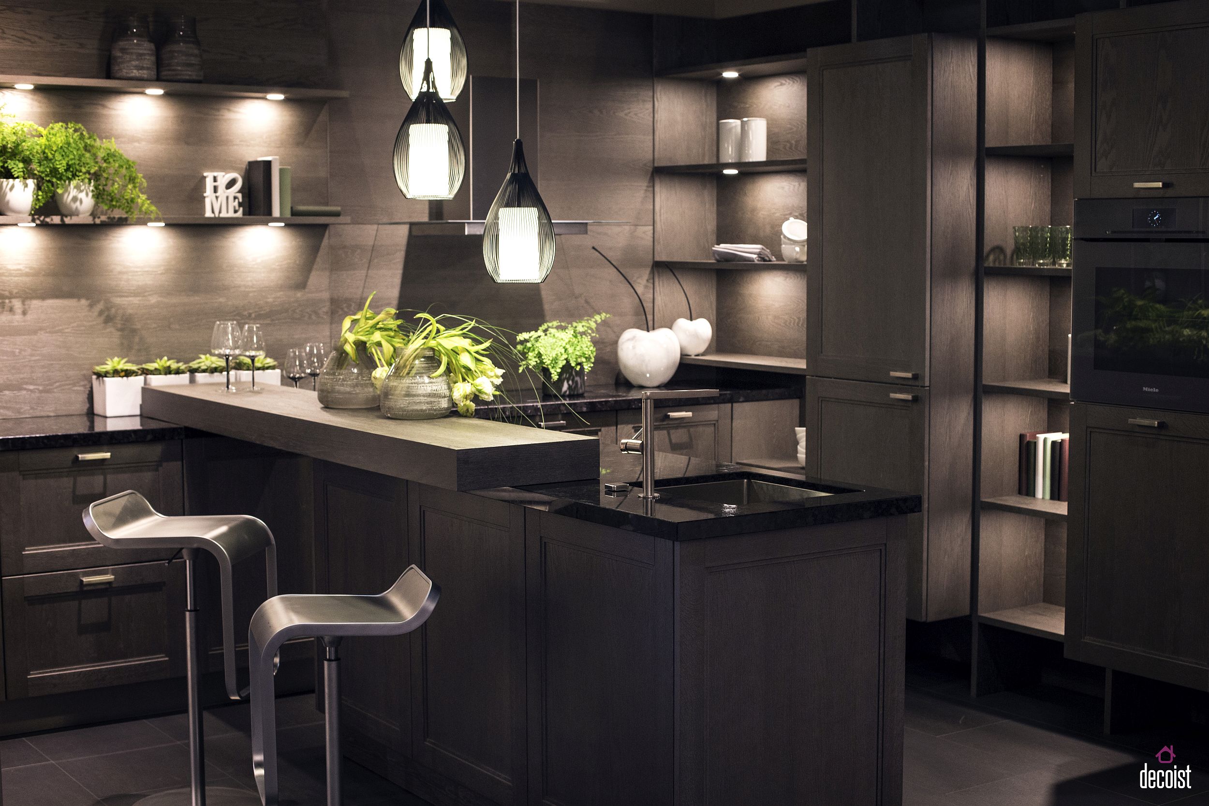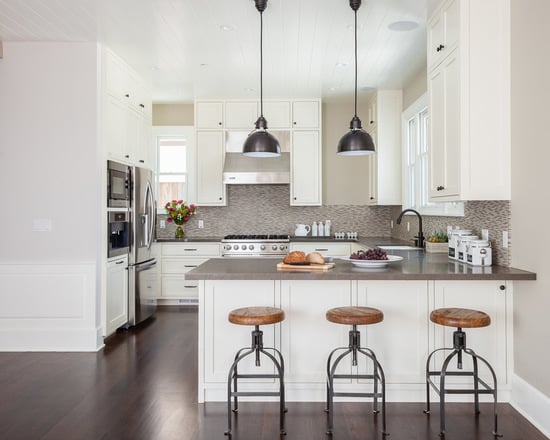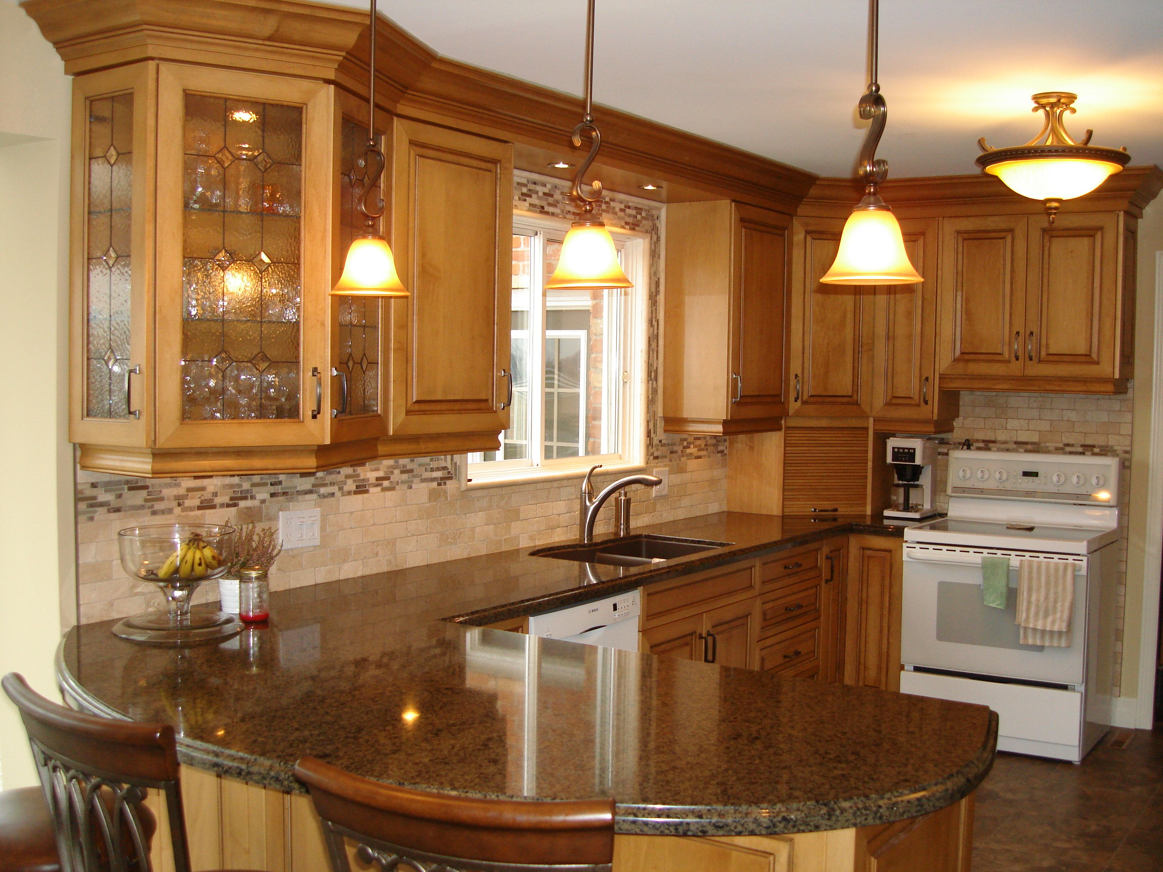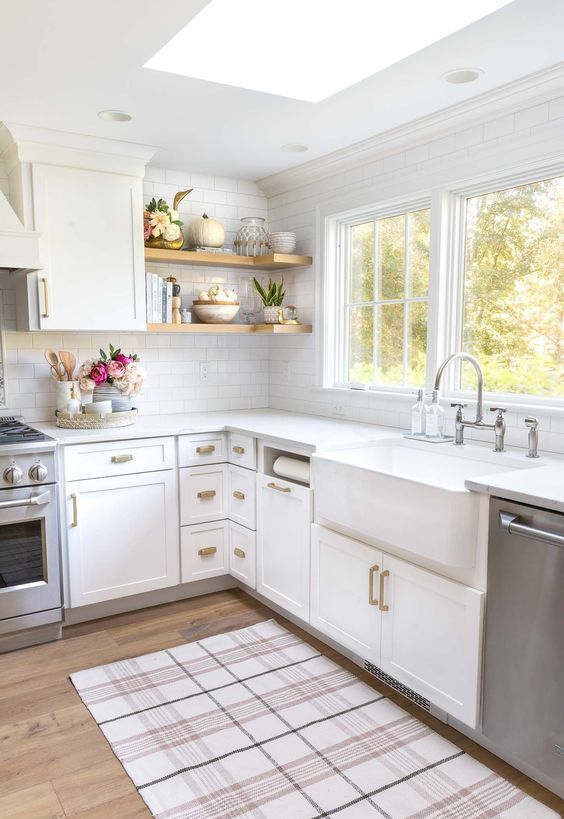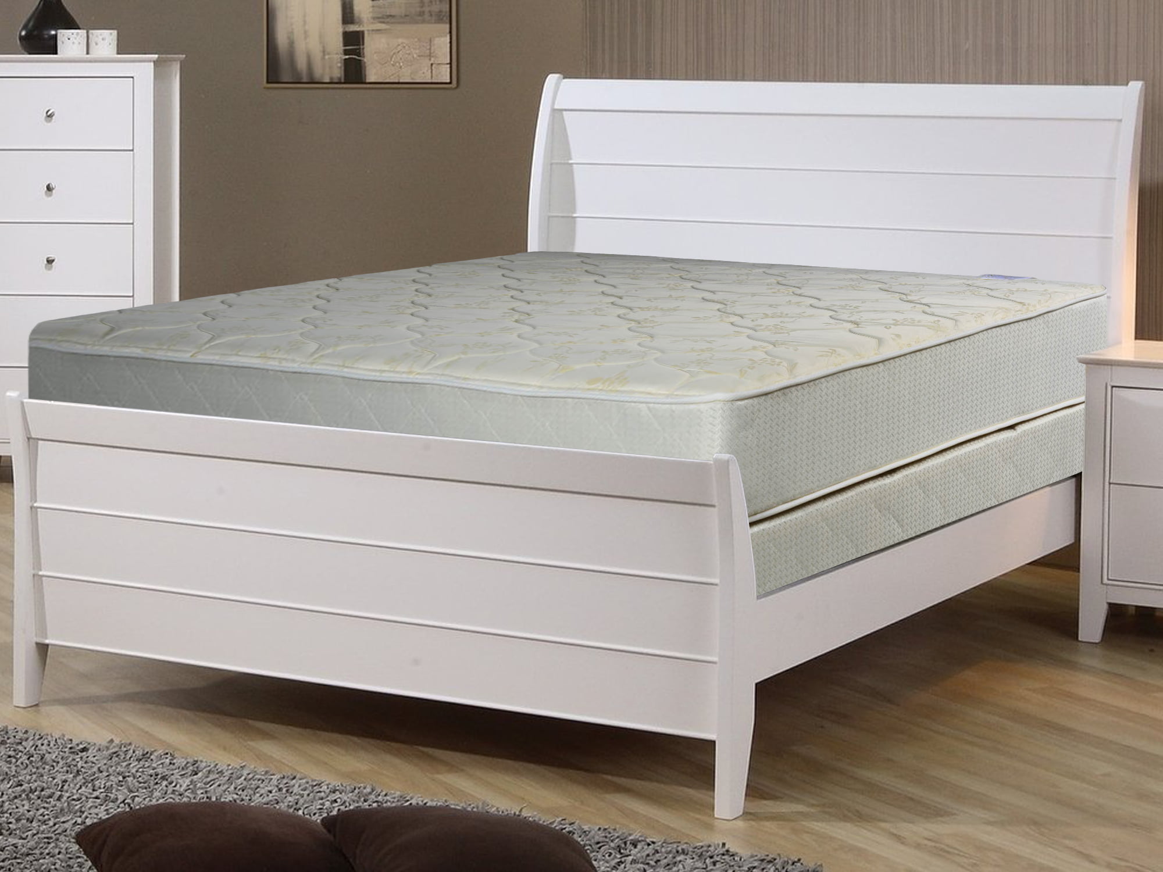When it comes to designing a small kitchen, every inch of space counts. This is especially true for L-shaped kitchens, which have one long wall and one shorter wall, forming an L shape. While this layout may seem limiting, there are plenty of creative ways to make the most of it. Here are 10 small L-shaped kitchen design ideas to inspire your own space.Small L-Shaped Kitchen Design Ideas
1. Utilize vertical space: When working with a small kitchen, it's important to utilize every inch of space. This includes the vertical space above your countertops. Consider installing floating shelves or adding cabinets that reach all the way to the ceiling. 2. Choose light colors: Light colors can make a space feel larger and brighter. Opt for light-colored cabinets, countertops, and backsplash to open up your small L-shaped kitchen. 3. Install a kitchen island: If space allows, consider adding a kitchen island to your L-shaped kitchen. This can provide extra storage, countertop space, and even a breakfast bar for seating. 4. Use mirrors: Mirrors can create the illusion of a larger space. Consider adding a mirrored backsplash or hanging a large mirror on a wall to reflect light and make your kitchen feel more spacious. 5. Incorporate open shelving: Open shelving can make a small kitchen feel more open and airy. Use it to display dishes, cookbooks, and other decorative items. 6. Keep it clutter-free: Clutter can make a small kitchen feel even smaller. Keep your countertops and shelves organized and clutter-free to maximize the space. 7. Choose multi-functional furniture: In a small L-shaped kitchen, every piece of furniture should serve a purpose. Consider a kitchen table with built-in storage or a rolling cart that can be used for extra counter space. 8. Go for a minimalist look: A clutter-free and minimalist design can work wonders in a small kitchen. Stick to simple and streamlined designs to avoid overwhelming the space. 9. Use lighting to your advantage: Proper lighting can make a small kitchen feel larger. Use a mix of overhead lighting and under-cabinet lighting to brighten up your space. 10. Consider a galley-style layout: If your L-shaped kitchen is on the smaller side, consider a galley-style layout with cabinets and appliances on one wall and a narrow walkway on the other. This can help maximize storage and counter space.10 Small L-Shaped Kitchen Design Tips
When it comes to small L-shaped kitchen layouts, there are a few different options to consider. The most common layout is the classic L-shaped kitchen with a long wall and a shorter wall forming an L shape. This layout works well for smaller spaces as it allows for efficient use of the available space. Another option is an L-shaped kitchen with a small island in the center. This can provide additional counter space and storage while also creating a more open and inviting atmosphere. If your kitchen is too small for a traditional L-shaped layout, consider a galley-style layout as mentioned above. This can help maximize the use of your space without sacrificing functionality.Small L-Shaped Kitchen Layouts
If you already have a small L-shaped kitchen and are looking to give it a makeover, there are a few key things to keep in mind. First, consider updating your cabinets with a lighter color to make the space feel bigger. You can also replace solid cabinet doors with glass doors to create a more open and airy feel. Next, think about incorporating multi-functional elements, such as a kitchen island with storage or a breakfast bar. You can also add open shelving or hanging racks to maximize storage space without overwhelming the kitchen. Lastly, consider adding pops of color or decorative elements to add personality and make the space feel more inviting. This could include a colorful backsplash, fun kitchen gadgets, or a statement light fixture.Small L-Shaped Kitchen Remodel
As mentioned earlier, adding an island to your small L-shaped kitchen can provide numerous benefits. Not only does it provide extra counter space and storage, but it can also serve as a breakfast bar or additional seating area. When incorporating an island into your small L-shaped kitchen, it's important to consider the size and placement. Make sure there is enough space for people to walk around the island comfortably and that it doesn't impede the flow of the kitchen.Small L-Shaped Kitchen with Island
When it comes to choosing cabinets for a small L-shaped kitchen, there are a few things to keep in mind. First, opt for cabinets that reach all the way to the ceiling to maximize storage space. You can also choose cabinets with glass doors or open shelving to create a more open and airy feel. Consider using a mix of cabinet designs, such as a combination of closed cabinets and open shelving, to add visual interest and break up the monotony of a long wall of cabinets.Small L-Shaped Kitchen Cabinets
If you have a small space to work with, it's important to get creative with your small L-shaped kitchen design. Consider using a galley-style layout or incorporating a small island with a breakfast bar. You can also use light colors, mirrors, and open shelving to make the space feel larger and more open. It's also important to keep the space clutter-free and use multi-functional furniture to make the most of the limited space.Small L-Shaped Kitchen Design for Small Space
A breakfast bar is a great addition to any small L-shaped kitchen. It provides extra seating and can also serve as a spot for quick meals or a makeshift workspace. When incorporating a breakfast bar into your small L-shaped kitchen, make sure there is enough space for people to sit comfortably and that it doesn't impede the flow of the kitchen.Small L-Shaped Kitchen Design with Breakfast Bar
A peninsula is similar to an island, but it is attached to one wall instead of being freestanding. This can be a great option for small L-shaped kitchens as it provides extra counter space and storage without taking up as much floor space as an island. When incorporating a peninsula into your small L-shaped kitchen, make sure there is enough room for people to walk around it comfortably and that it doesn't disrupt the flow of the kitchen.Small L-Shaped Kitchen Design with Peninsula
Open shelving can be a game-changer in a small L-shaped kitchen. It can make the space feel larger and more open while also providing additional storage. Consider using open shelving to display dishes, cookbooks, or decorative items. When using open shelving, make sure to keep it organized and clutter-free to avoid overwhelming the space. You can also mix in some closed cabinets for a balanced and functional design.Small L-Shaped Kitchen Design with Open Shelving
Maximizing Space and Functionality: Small L-Style Kitchen Design

The Challenge of a Small Kitchen
 When it comes to designing a kitchen, one of the biggest challenges homeowners face is working with a small space. A small kitchen can feel cramped and limiting, making it difficult to cook, entertain, or even move around comfortably. However, with the right design approach, even the smallest of kitchens can be transformed into a functional and stylish space. One design layout that works particularly well for small kitchens is the L-style kitchen.
When it comes to designing a kitchen, one of the biggest challenges homeowners face is working with a small space. A small kitchen can feel cramped and limiting, making it difficult to cook, entertain, or even move around comfortably. However, with the right design approach, even the smallest of kitchens can be transformed into a functional and stylish space. One design layout that works particularly well for small kitchens is the L-style kitchen.
The Advantages of the L-Style Layout
 The L-style kitchen design is a layout that features two adjacent walls that form an L-shape. This design maximizes corner space and creates an efficient work triangle between the sink, stove, and refrigerator. In a small kitchen, this layout is ideal as it minimizes wasted space and allows for a smooth flow of movement. Additionally, the L-shape can be adapted to fit a variety of kitchen sizes and shapes, making it a versatile choice for any home.
Small L-style kitchen design
also offers plenty of storage options. With cabinets and appliances placed along two walls, there is ample space for storing kitchen essentials. This is especially beneficial for small kitchens, as storage is often limited. By utilizing every inch of available space, the L-style layout helps keep the kitchen clutter-free and organized.
The L-style kitchen design is a layout that features two adjacent walls that form an L-shape. This design maximizes corner space and creates an efficient work triangle between the sink, stove, and refrigerator. In a small kitchen, this layout is ideal as it minimizes wasted space and allows for a smooth flow of movement. Additionally, the L-shape can be adapted to fit a variety of kitchen sizes and shapes, making it a versatile choice for any home.
Small L-style kitchen design
also offers plenty of storage options. With cabinets and appliances placed along two walls, there is ample space for storing kitchen essentials. This is especially beneficial for small kitchens, as storage is often limited. By utilizing every inch of available space, the L-style layout helps keep the kitchen clutter-free and organized.
Designing a Functional and Stylish L-Style Kitchen
 To make the most of a small L-style kitchen, it's important to carefully plan the design and choose the right materials and finishes. Light-colored cabinets and countertops can help create an illusion of space, while mirrored or glass surfaces can add depth and reflect natural light.
Maximizing storage space with built-in shelves and pull-out drawers
can also help keep the kitchen organized and visually appealing.
It's also essential to consider the functionality of the kitchen when designing an L-style layout. Placing the sink and stove on the same wall can limit counter space and make cooking more difficult. Instead, consider placing the sink on one wall and the stove on the adjacent wall, with the refrigerator at the end of the L-shape. This will create a more efficient work triangle and make meal preparation easier.
In conclusion, a small kitchen doesn't have to be a hindrance in creating a functional and stylish space. The L-style layout offers numerous advantages for small kitchens and can be customized to fit any home. With careful planning and attention to
maximizing space and functionality
, a small L-style kitchen can become the heart of the home.
To make the most of a small L-style kitchen, it's important to carefully plan the design and choose the right materials and finishes. Light-colored cabinets and countertops can help create an illusion of space, while mirrored or glass surfaces can add depth and reflect natural light.
Maximizing storage space with built-in shelves and pull-out drawers
can also help keep the kitchen organized and visually appealing.
It's also essential to consider the functionality of the kitchen when designing an L-style layout. Placing the sink and stove on the same wall can limit counter space and make cooking more difficult. Instead, consider placing the sink on one wall and the stove on the adjacent wall, with the refrigerator at the end of the L-shape. This will create a more efficient work triangle and make meal preparation easier.
In conclusion, a small kitchen doesn't have to be a hindrance in creating a functional and stylish space. The L-style layout offers numerous advantages for small kitchens and can be customized to fit any home. With careful planning and attention to
maximizing space and functionality
, a small L-style kitchen can become the heart of the home.














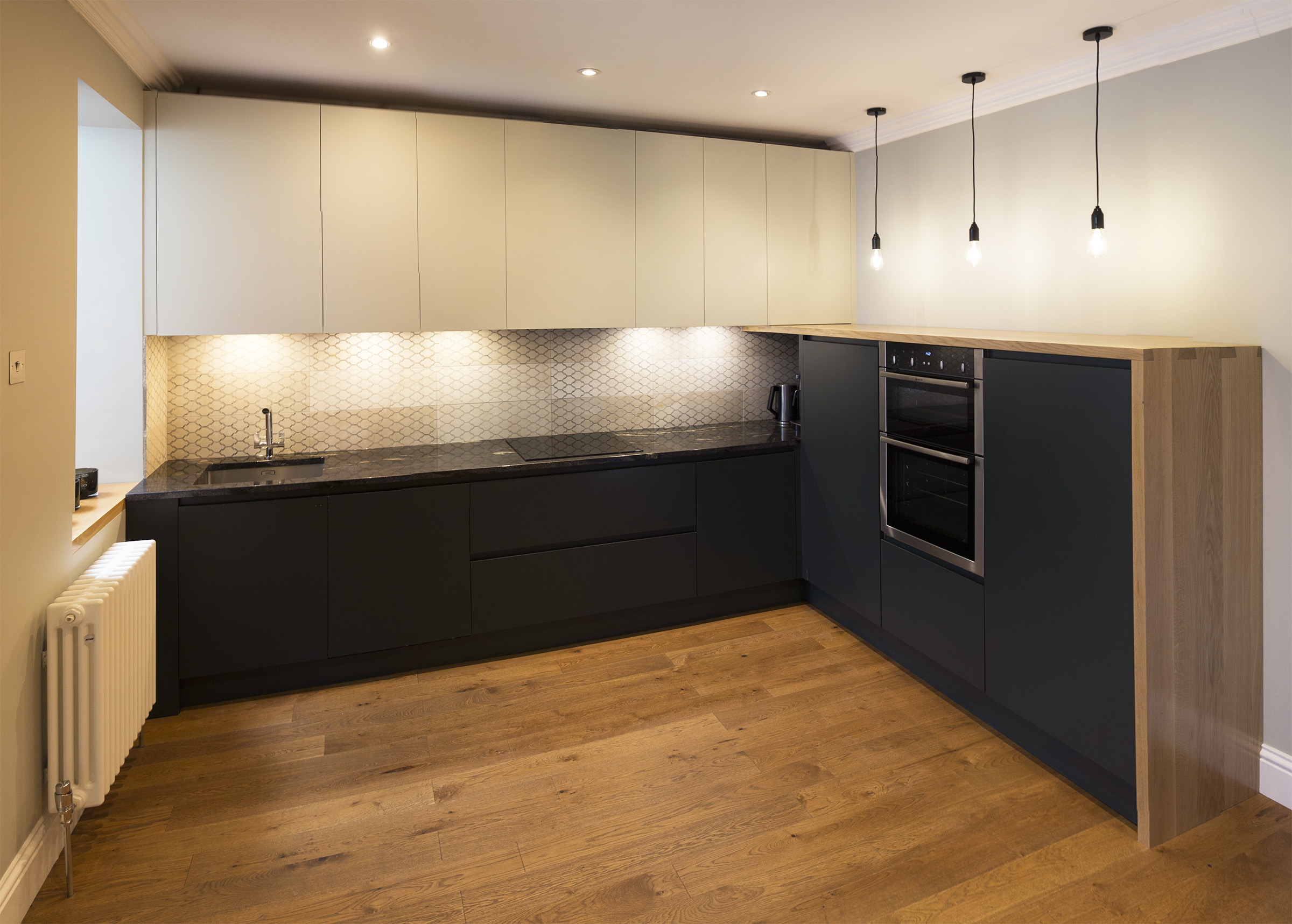


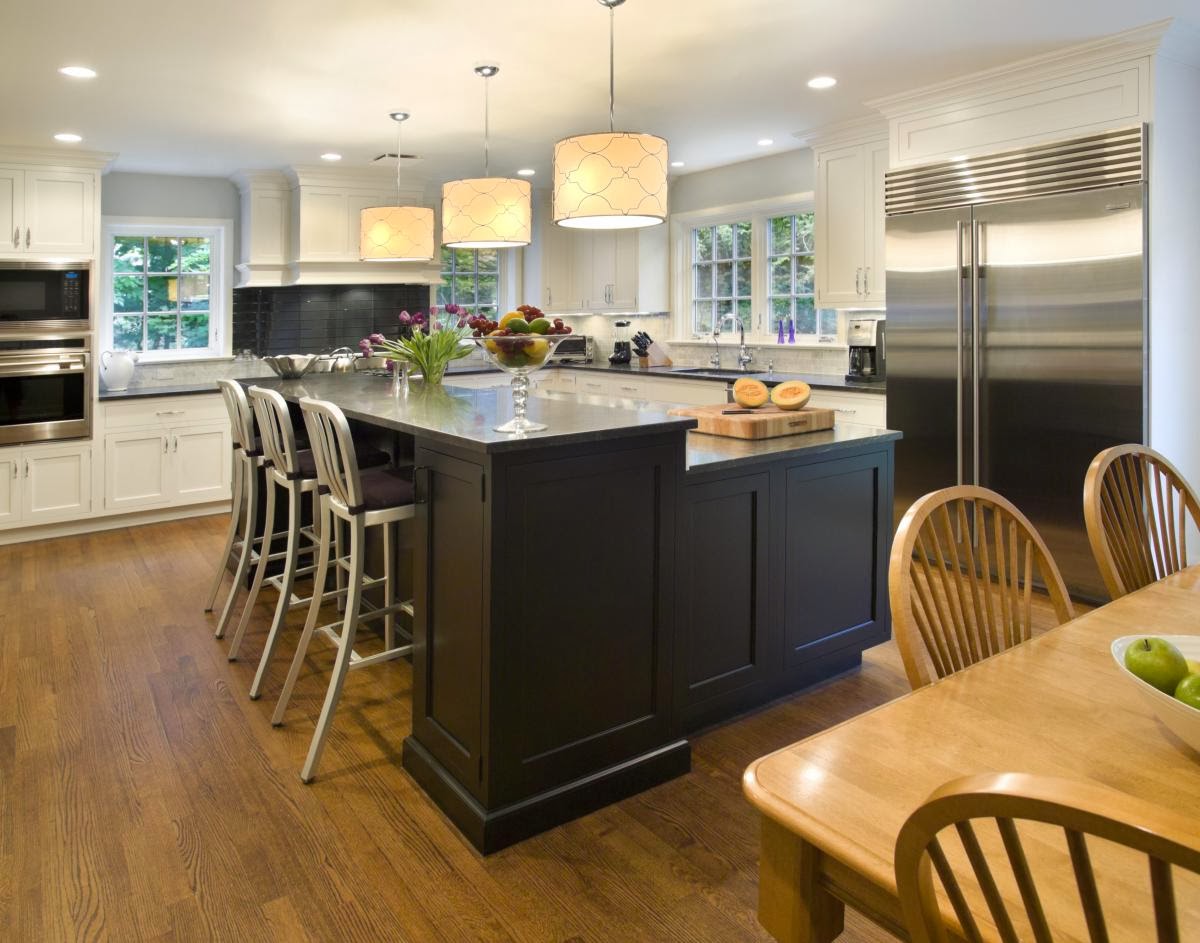




:max_bytes(150000):strip_icc()/sunlit-kitchen-interior-2-580329313-584d806b3df78c491e29d92c.jpg)













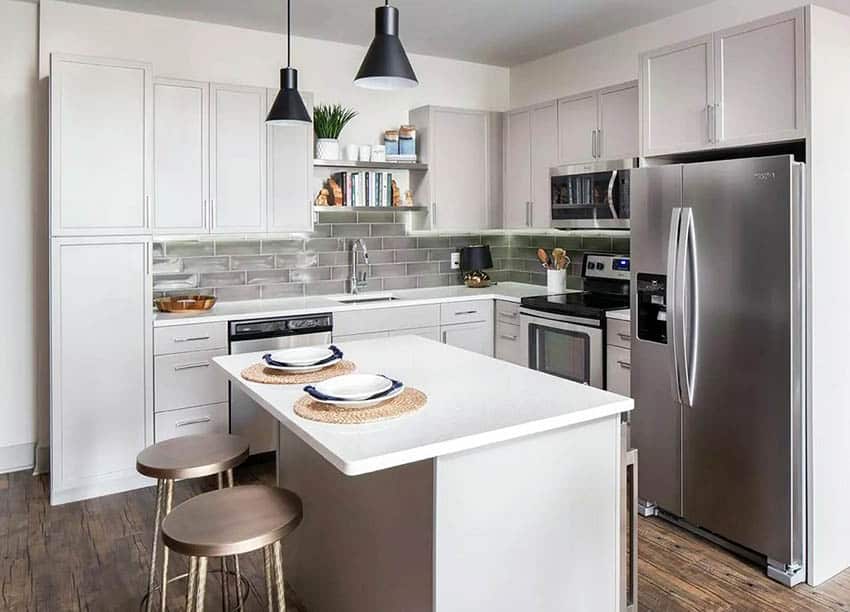




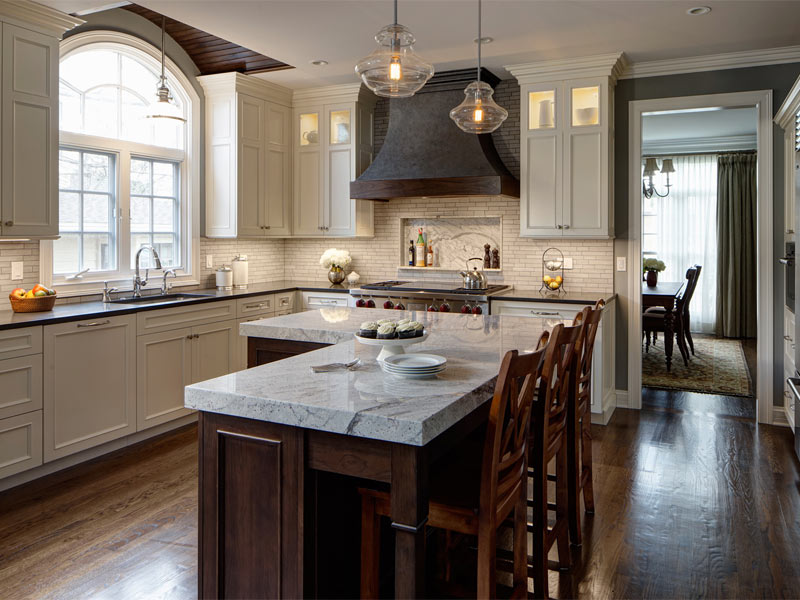




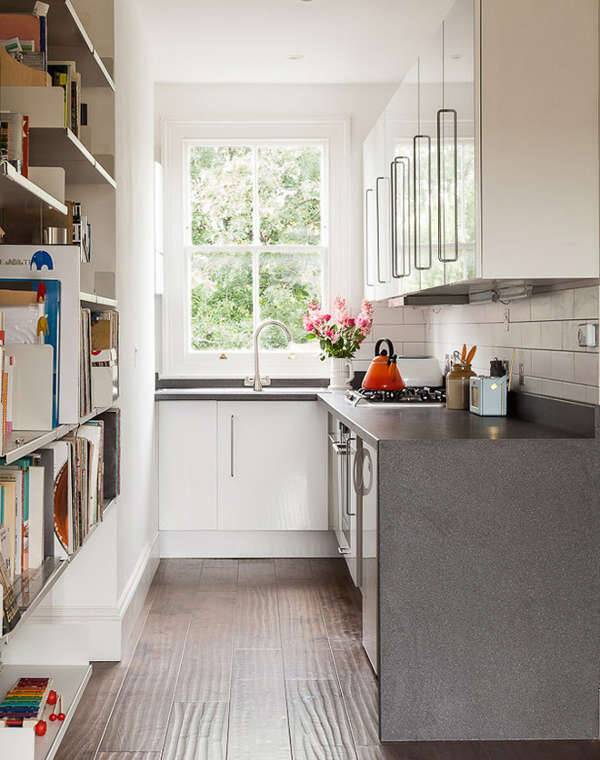



/exciting-small-kitchen-ideas-1821197-hero-d00f516e2fbb4dcabb076ee9685e877a.jpg)








