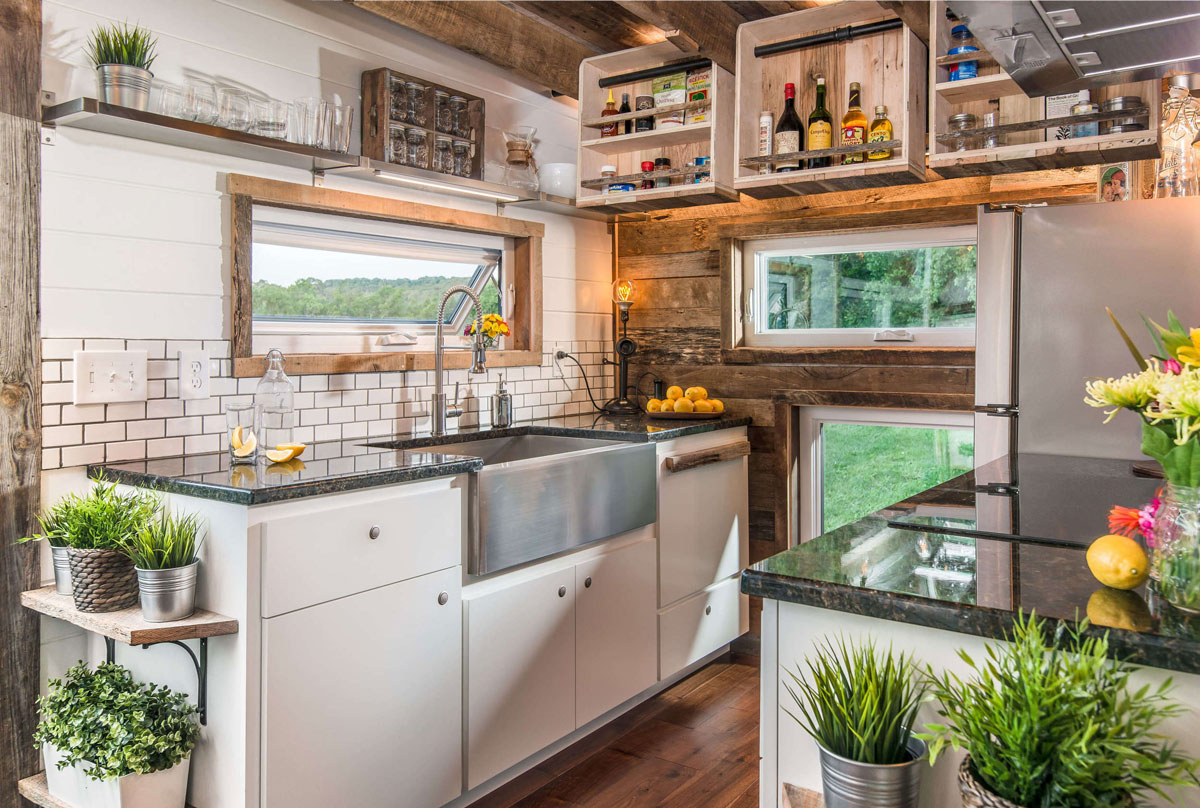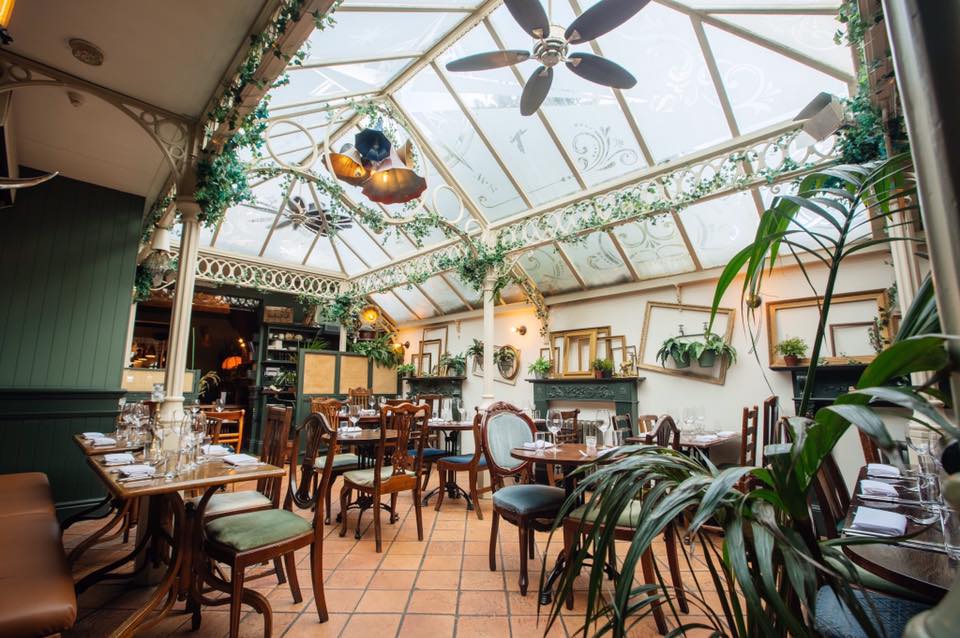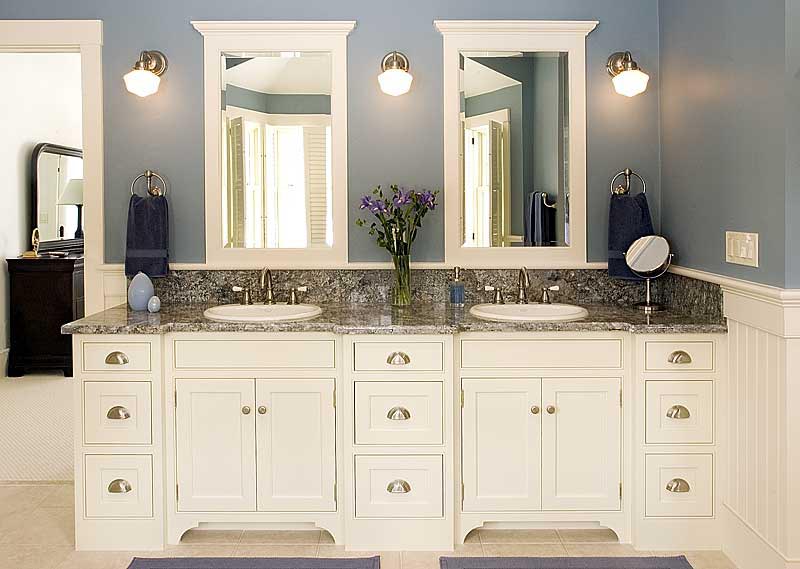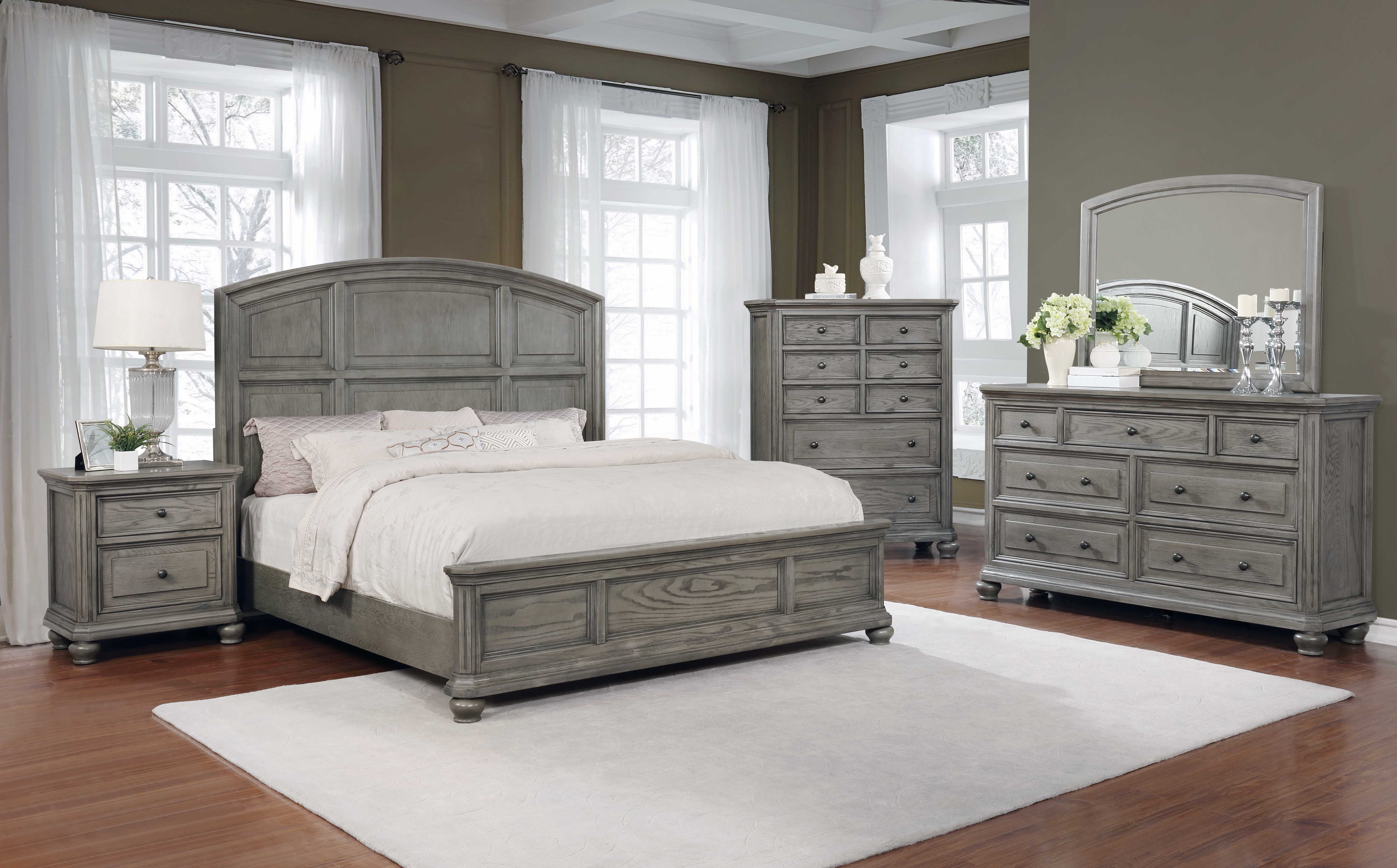The galley kitchen layout is a popular choice for smaller homes and apartments. It features a narrow, efficient design with two parallel walls, creating a walkway in the middle. This layout maximizes space and creates a functional work triangle between the sink, stove, and refrigerator. Efficiency and functionality are the key features of this layout, making it a top choice for small kitchen designs.1. Galley Kitchen Layout
The L-shaped kitchen design is a versatile option that can work in both small and large spaces. It features two perpendicular counters that form an "L" shape, creating an open and spacious layout. This design allows for plenty of counter space and storage while keeping everything within easy reach. It's also great for entertaining, as it provides a natural flow between the kitchen and living area.2. L-Shaped Kitchen Design
The U-shaped kitchen layout is ideal for larger kitchens, but it can also work in smaller spaces with a bit of creativity. It features three walls of cabinets and appliances, forming a "U" shape. This design provides ample storage and counter space, making it perfect for avid cooks. The U-shape also allows for multiple people to work in the kitchen at once, making it great for families.3. U-Shaped Kitchen Layout
The one-wall kitchen design is a compact and space-saving option for small homes and apartments. As the name suggests, everything is placed along one wall, making it an efficient and streamlined layout. This design is perfect for individuals or couples who don't need a lot of space in the kitchen. It's also great for open concept living, as it creates a seamless flow between the kitchen and living area.4. One-Wall Kitchen Design
The peninsula kitchen layout is a variation of the L-shaped design, with one end of the counter extending into the room, creating an additional workspace. This design is great for creating a breakfast bar or dining area within the kitchen. It also allows for extra storage and counter space, making it a practical option for small kitchens.5. Peninsula Kitchen Layout
The island kitchen design is a popular choice for larger kitchens, but it can also work in smaller spaces if there is enough room. It features a freestanding counter in the middle of the kitchen, providing additional counter space, storage, and seating. The island can also serve as a prep area or cooking station, making it a versatile and functional design choice.6. Island Kitchen Design
The open concept kitchen layout is a modern and popular choice for homes of all sizes. It combines the kitchen, living, and dining areas into one open space, creating a spacious and connected feel. This design is perfect for entertaining, as it allows for easy flow between the different areas. It also makes the space feel larger, making it a great option for smaller homes.7. Open Concept Kitchen Layout
The compact kitchen design is all about maximizing space and efficiency. It's a smaller version of traditional kitchen layouts, with space-saving features such as sliding cabinets and fold-down counters. This design is perfect for tiny homes or studio apartments, where space is limited. It also allows for minimalistic and organized living, making it a popular choice for those looking to downsize.8. Compact Kitchen Design
The studio apartment kitchen layout is designed for small living spaces with an open concept. It combines the kitchen, living, and sleeping areas into one multi-functional space. This layout is all about maximizing and integrating every inch of space. It often includes a pull-out bed or hidden storage to save space and create a clutter-free living area.9. Studio Apartment Kitchen Layout
The tiny house kitchen design is perfect for those looking to live in a small, eco-friendly and minimalistic space. It's all about simplicity and functionality, with multi-purpose and space-saving features. The kitchen often includes compact appliances and folding counters to save space. It's a great option for those looking to live a sustainable and efficient lifestyle.10. Tiny House Kitchen Design
Maximizing Space with Small Kitchen Design Layouts

Make Use of Vertical Space
/Small_Kitchen_Ideas_SmallSpace.about.com-56a887095f9b58b7d0f314bb.jpg) When it comes to small kitchen design layouts, every inch counts. One of the best ways to maximize space in a small kitchen is by utilizing vertical space.
Wall-mounted shelves, cabinets, and racks
are great options for storing items that are not used frequently. They not only add storage space, but also add an element of design to the kitchen.
Hanging pots and pans
can also free up cabinet and counter space, while adding a rustic and functional touch to the kitchen.
When it comes to small kitchen design layouts, every inch counts. One of the best ways to maximize space in a small kitchen is by utilizing vertical space.
Wall-mounted shelves, cabinets, and racks
are great options for storing items that are not used frequently. They not only add storage space, but also add an element of design to the kitchen.
Hanging pots and pans
can also free up cabinet and counter space, while adding a rustic and functional touch to the kitchen.
Choose Multifunctional Furniture
 In a small kitchen, every piece of furniture should serve a purpose. When selecting furniture for a small kitchen design layout, consider
opting for a kitchen island with built-in storage
or a
fold-out dining table
that can be tucked away when not in use. These multifunctional pieces not only save space, but also add versatility to the kitchen.
In a small kitchen, every piece of furniture should serve a purpose. When selecting furniture for a small kitchen design layout, consider
opting for a kitchen island with built-in storage
or a
fold-out dining table
that can be tucked away when not in use. These multifunctional pieces not only save space, but also add versatility to the kitchen.
Utilize Clever Storage Solutions
 In addition to utilizing vertical space and choosing multifunctional furniture, there are many clever storage solutions available for small kitchen design layouts.
Pull-out shelves
,
over-the-door racks
, and
stackable containers
are just a few examples of storage solutions that can help maximize space in a small kitchen. These options not only save space, but also help keep the kitchen organized and clutter-free.
In addition to utilizing vertical space and choosing multifunctional furniture, there are many clever storage solutions available for small kitchen design layouts.
Pull-out shelves
,
over-the-door racks
, and
stackable containers
are just a few examples of storage solutions that can help maximize space in a small kitchen. These options not only save space, but also help keep the kitchen organized and clutter-free.
Create an Illusion of Space
 Another way to make a small kitchen feel larger is by creating an illusion of space.
Using light colors
for the walls and cabinets can make the kitchen look brighter and more open.
Adding a mirror
can also create the illusion of more space by reflecting light and making the kitchen appear larger. Additionally,
keeping countertops clutter-free
and
opting for open shelving
instead of closed cabinets can also help create an open and spacious feel in a small kitchen.
Small kitchen design layouts may present some challenges, but with the right strategies, it is possible to create a functional and stylish kitchen in a limited space. By utilizing vertical space, choosing multifunctional furniture, utilizing clever storage solutions, and creating an illusion of space, a small kitchen can feel open and spacious. With careful planning and creativity, small kitchens can be just as functional and beautiful as larger ones.
Another way to make a small kitchen feel larger is by creating an illusion of space.
Using light colors
for the walls and cabinets can make the kitchen look brighter and more open.
Adding a mirror
can also create the illusion of more space by reflecting light and making the kitchen appear larger. Additionally,
keeping countertops clutter-free
and
opting for open shelving
instead of closed cabinets can also help create an open and spacious feel in a small kitchen.
Small kitchen design layouts may present some challenges, but with the right strategies, it is possible to create a functional and stylish kitchen in a limited space. By utilizing vertical space, choosing multifunctional furniture, utilizing clever storage solutions, and creating an illusion of space, a small kitchen can feel open and spacious. With careful planning and creativity, small kitchens can be just as functional and beautiful as larger ones.






:max_bytes(150000):strip_icc()/af1be3_2629b57c4e974336910a569d448392femv2-5b239bb897ff4c5ba712c597f86aaa0c.jpeg)


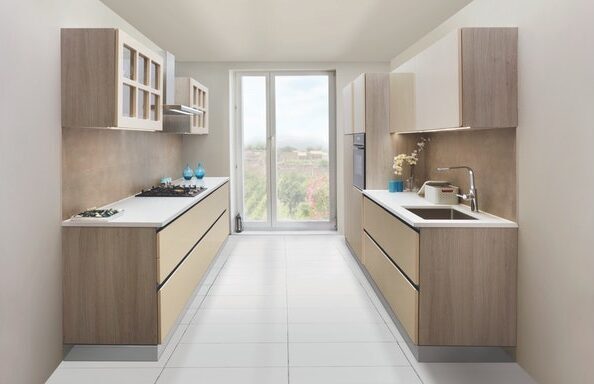




:max_bytes(150000):strip_icc()/sunlit-kitchen-interior-2-580329313-584d806b3df78c491e29d92c.jpg)









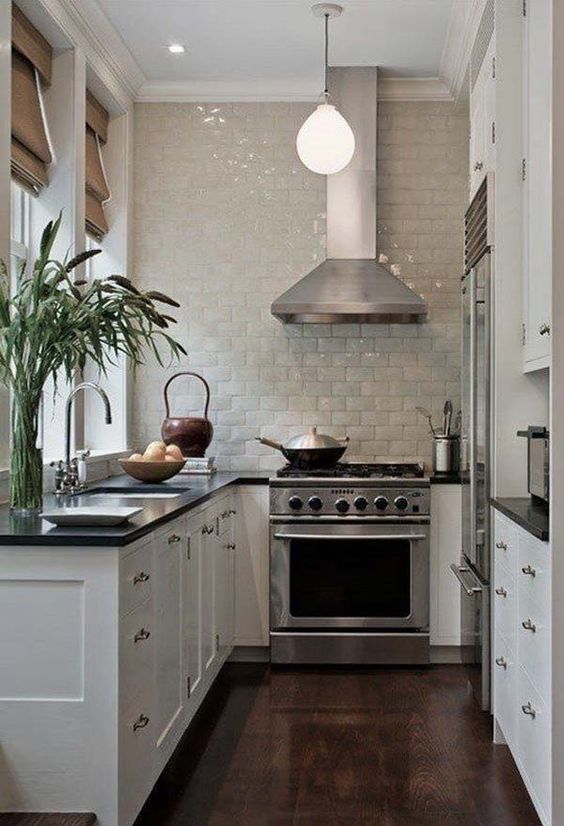







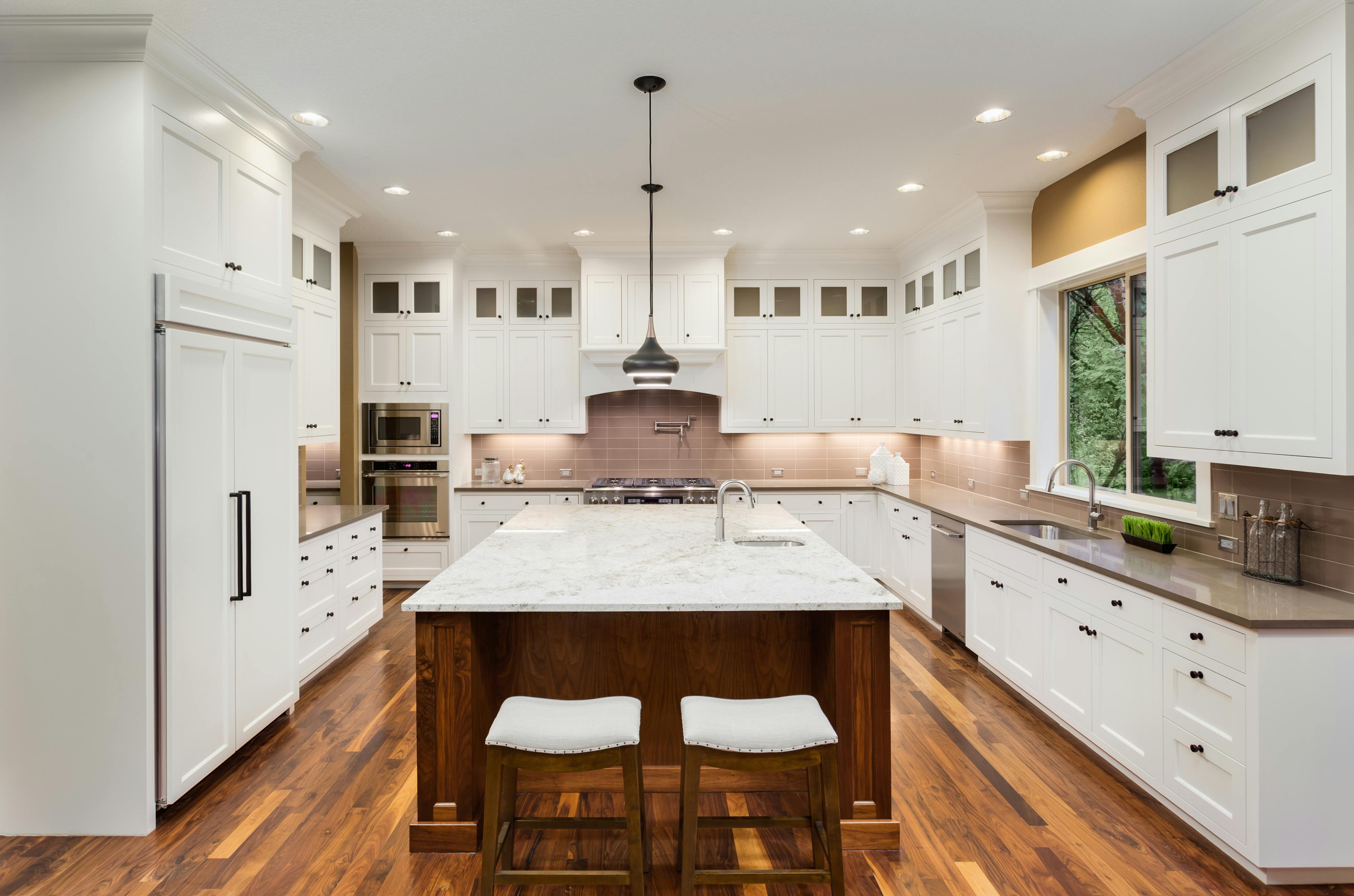



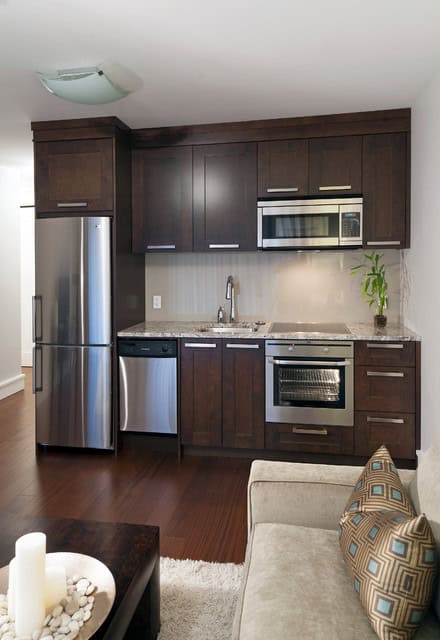









:max_bytes(150000):strip_icc()/124326335_188747382870340_3659375709979967481_n-fedf67c7e13944949cad7a359d31292f.jpg)











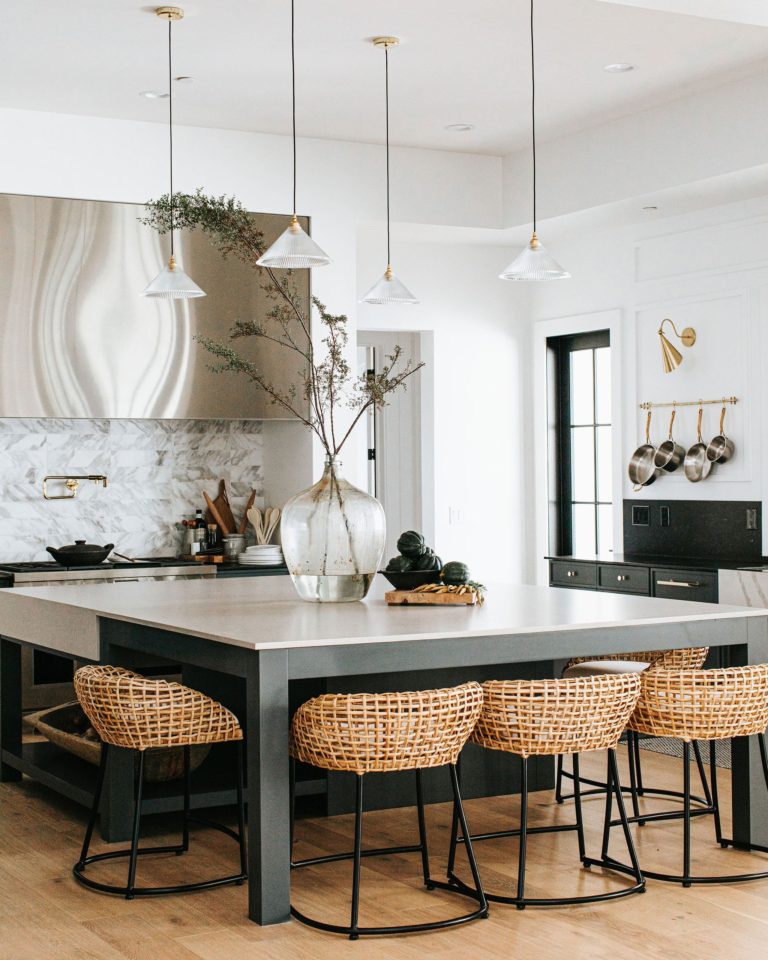


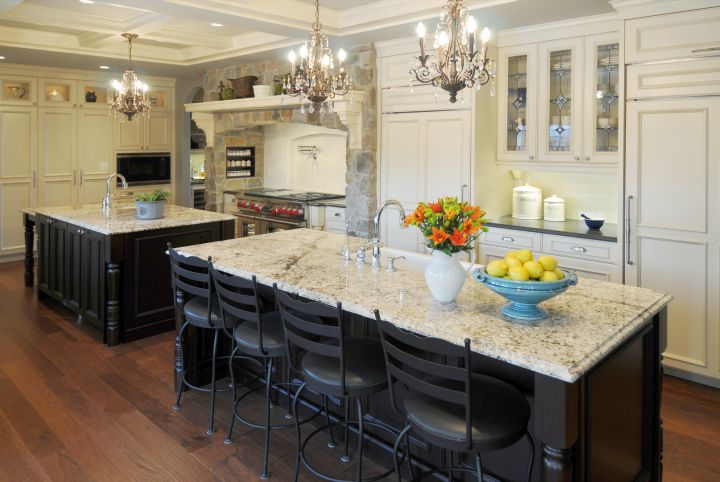
:max_bytes(150000):strip_icc()/DesignWorks-0de9c744887641aea39f0a5f31a47dce.jpg)
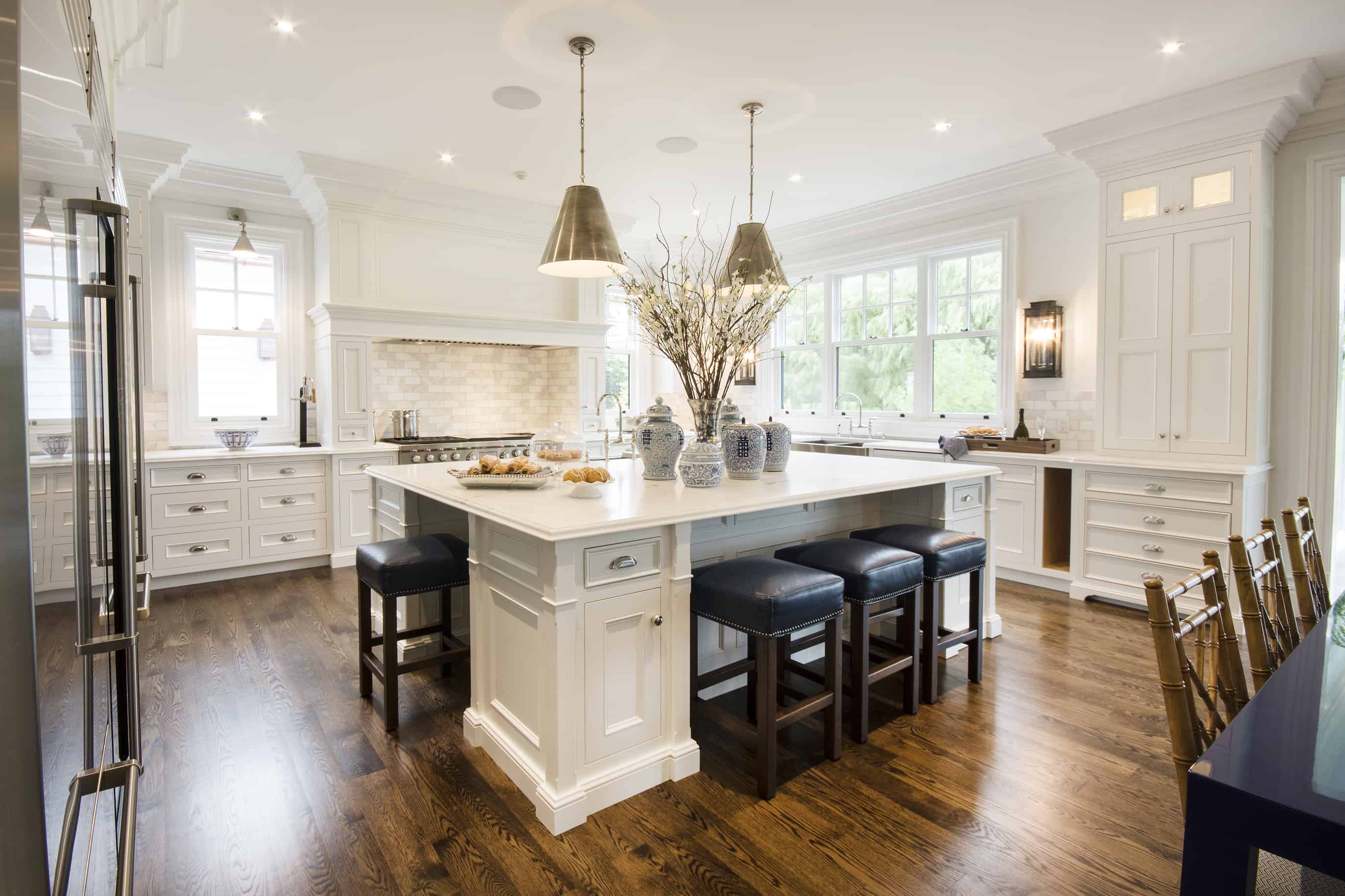


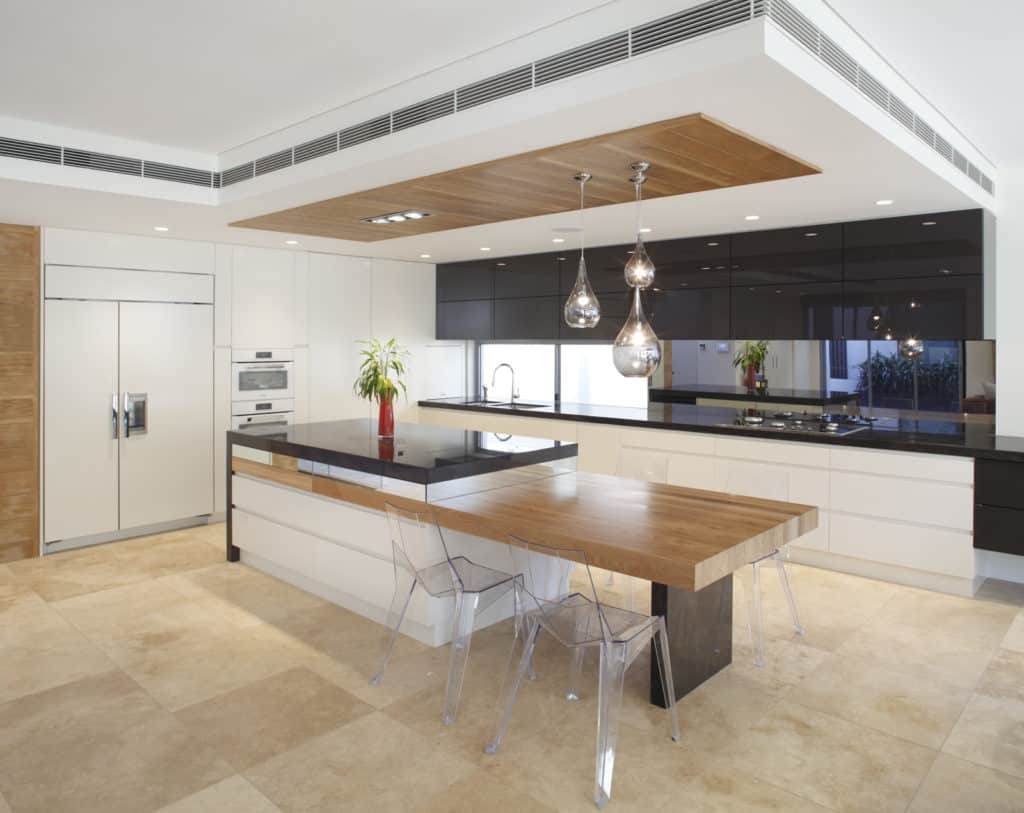





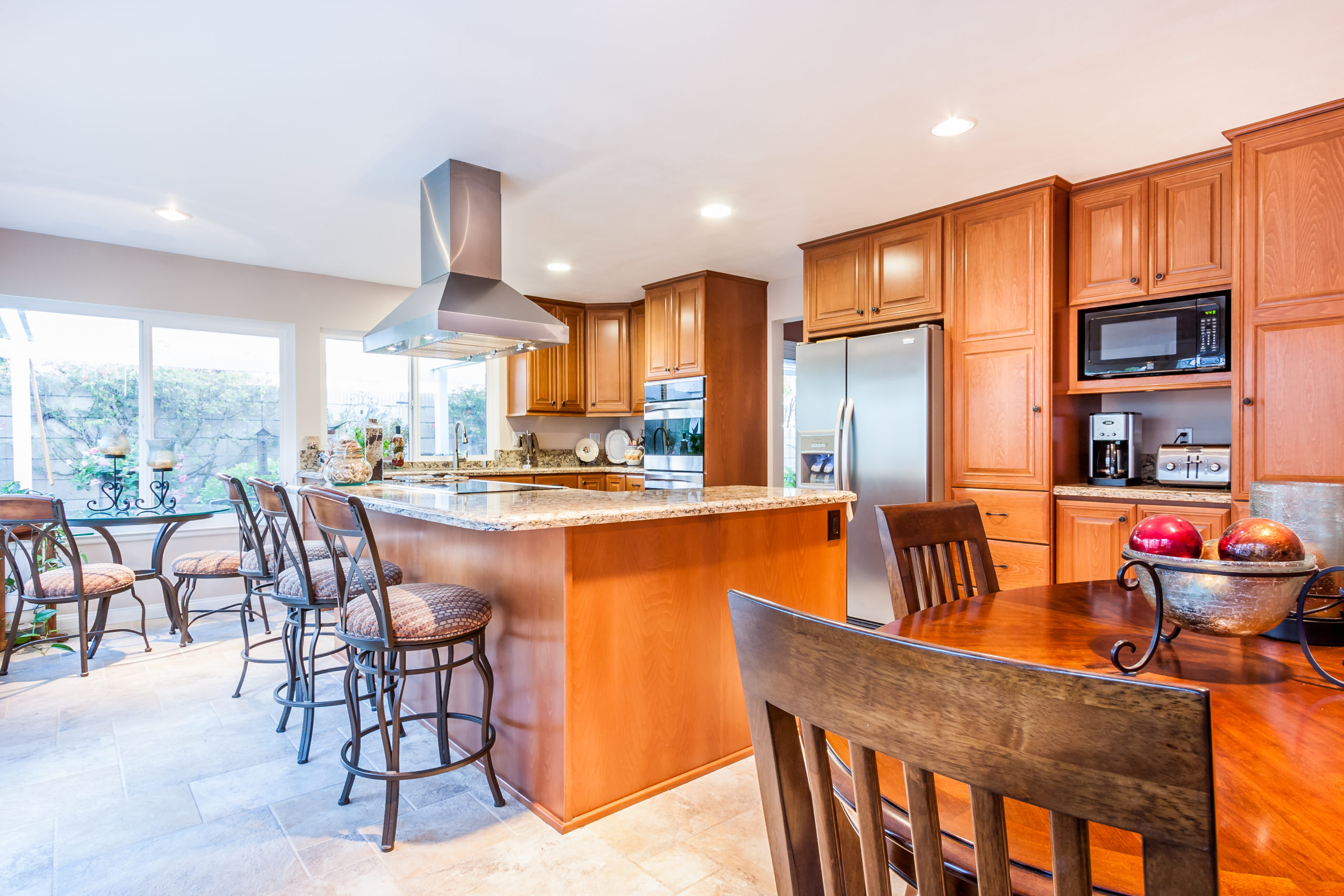




:max_bytes(150000):strip_icc()/181218_YaleAve_0175-29c27a777dbc4c9abe03bd8fb14cc114.jpg)










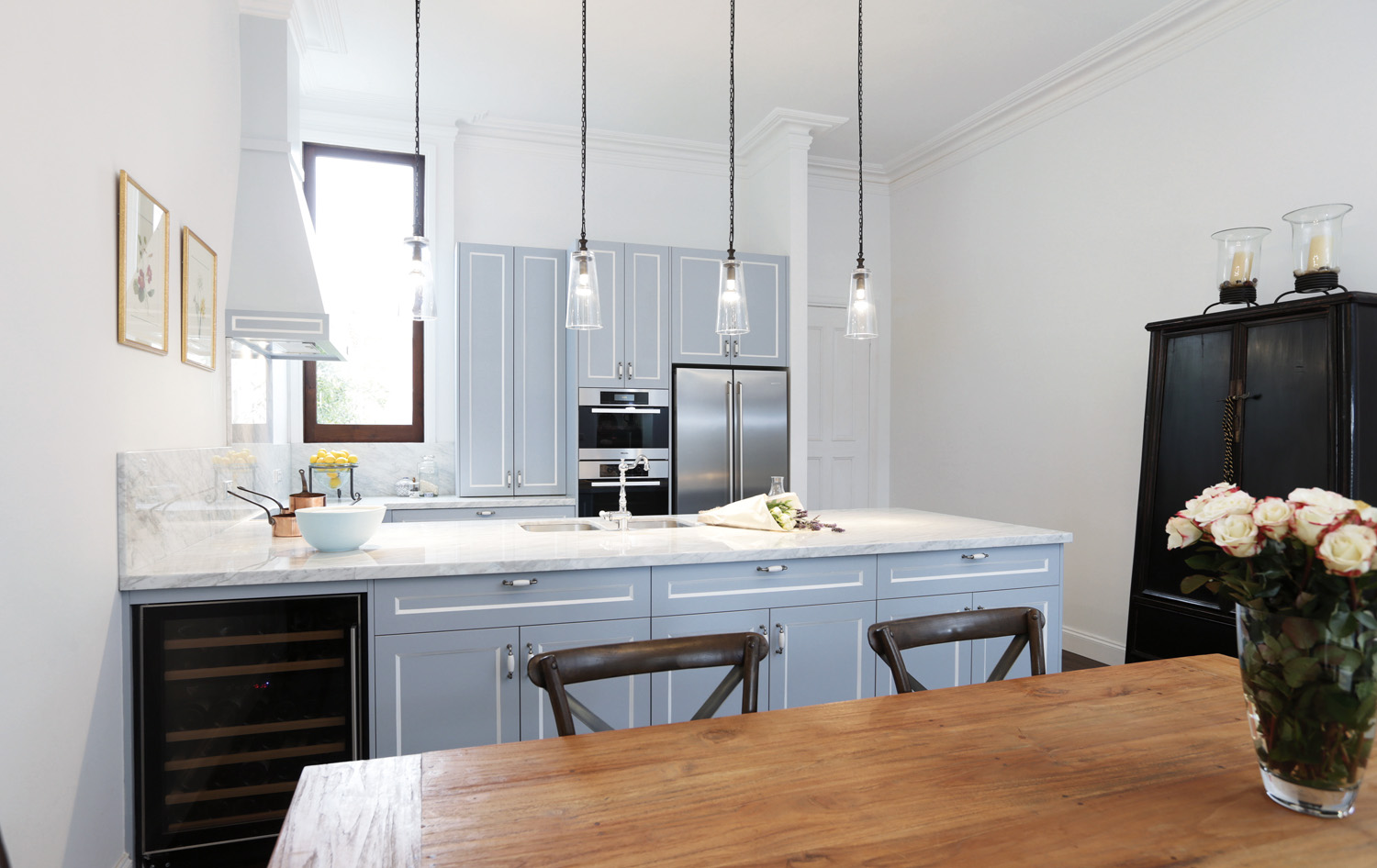




:max_bytes(150000):strip_icc()/Have-it-all-studio-apartment-587e9d153df78c17b6d4f076.jpg)
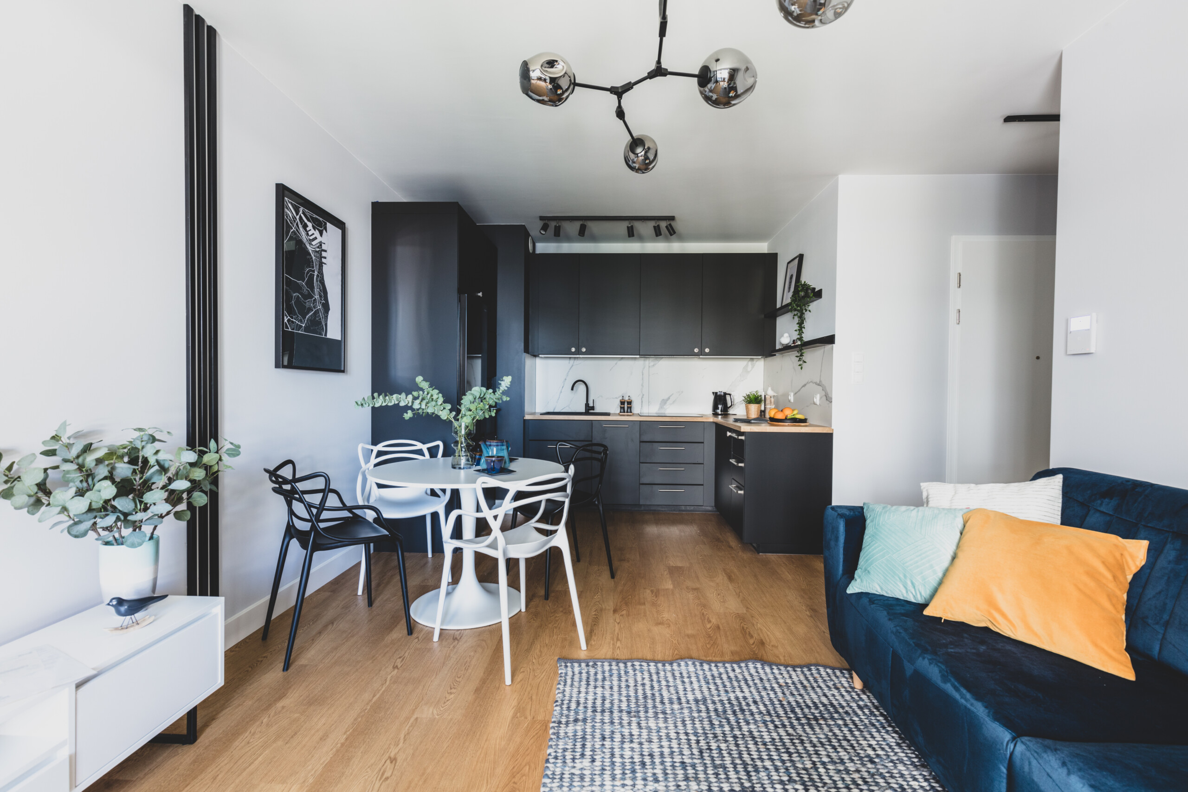




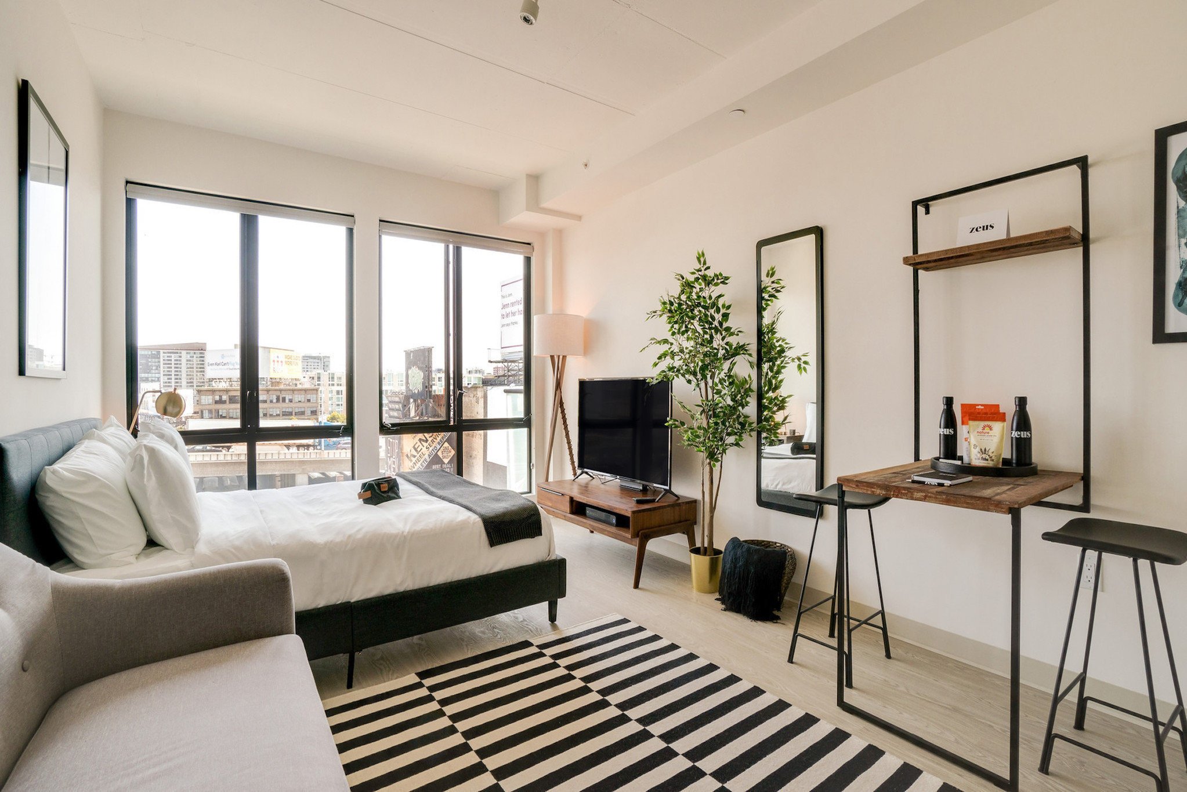



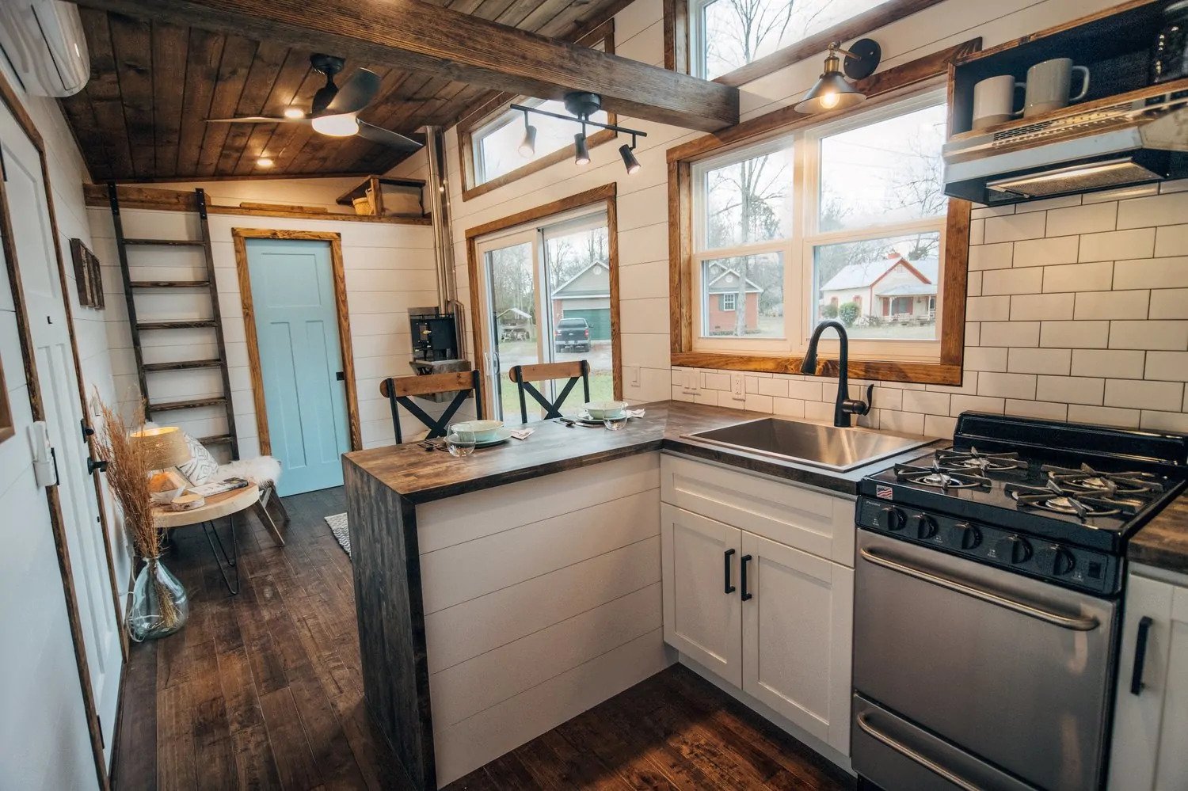

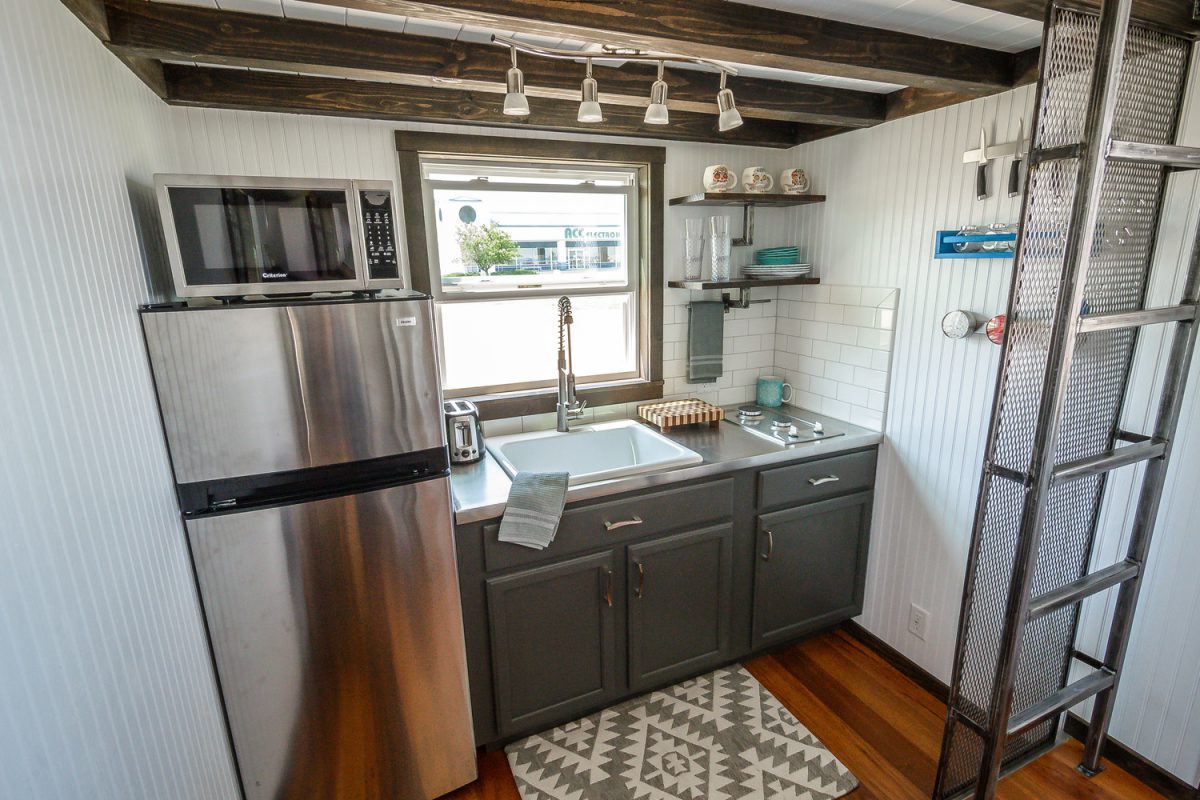


:max_bytes(150000):strip_icc()/PumphreyWeston-e986f79395c0463b9bde75cecd339413.jpg)
