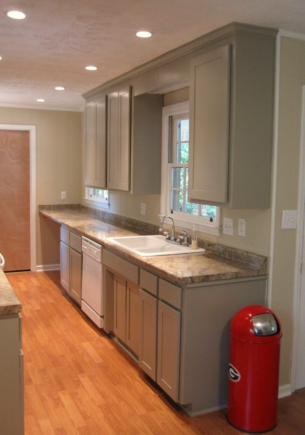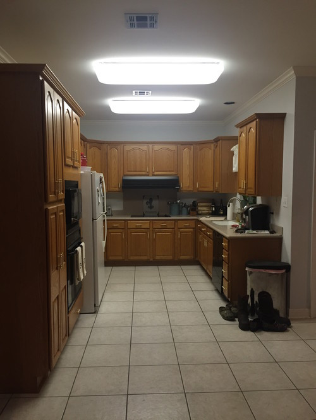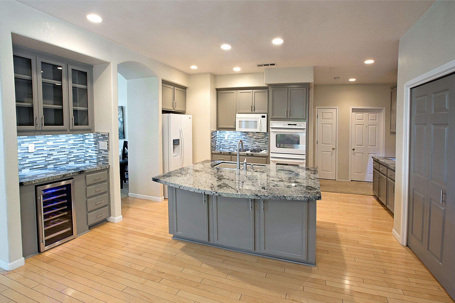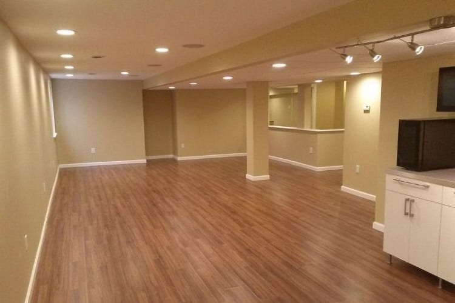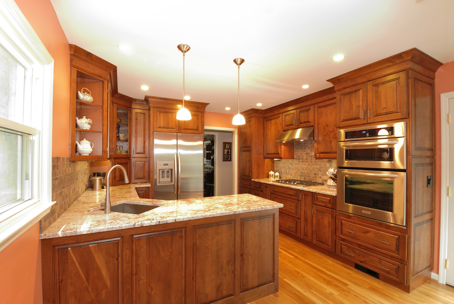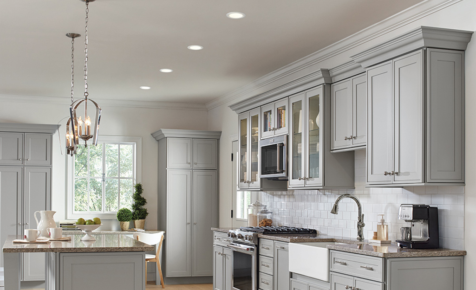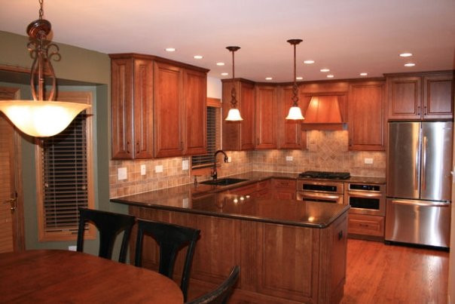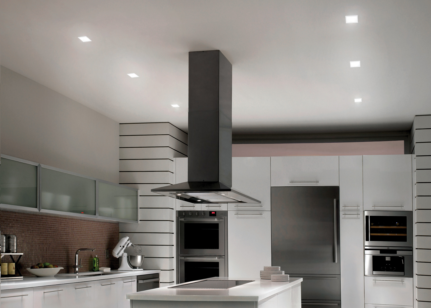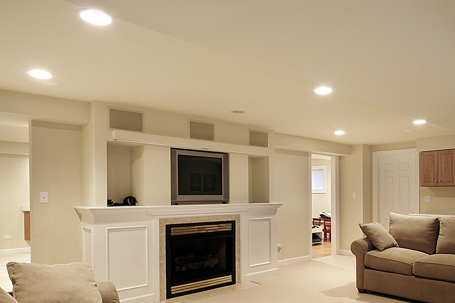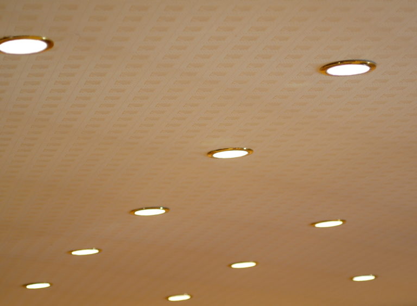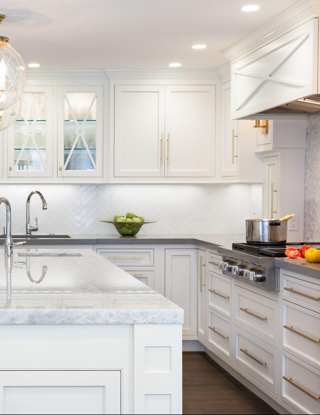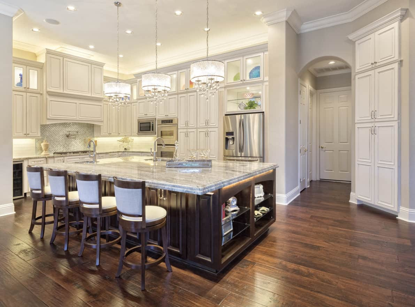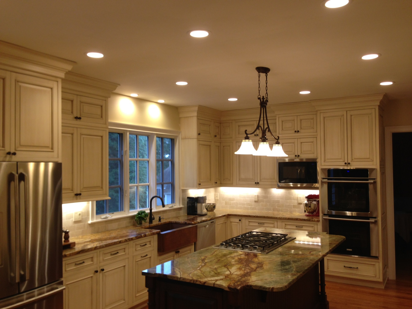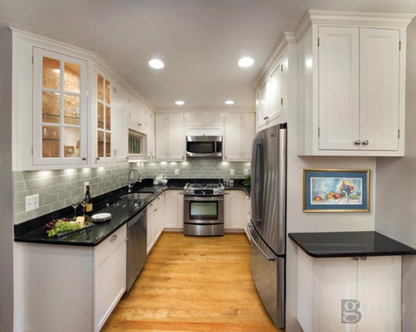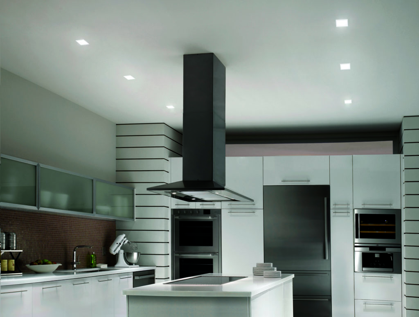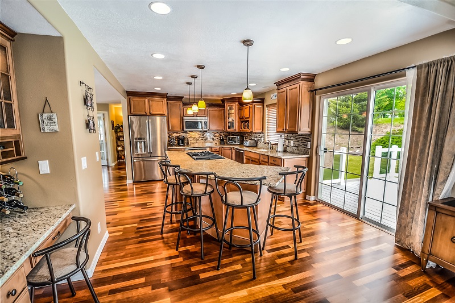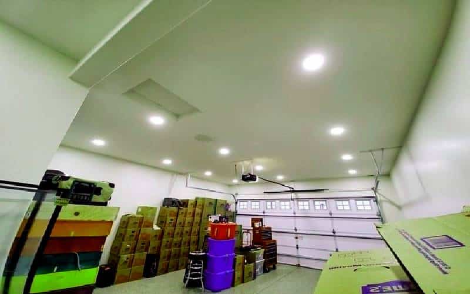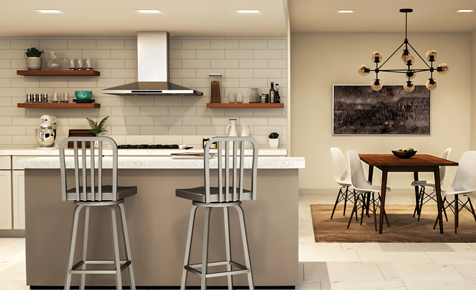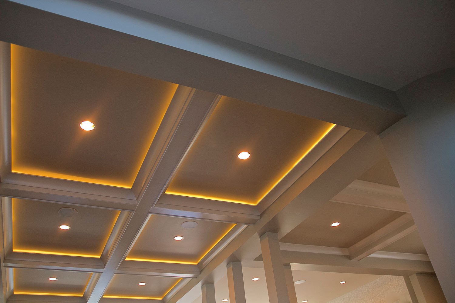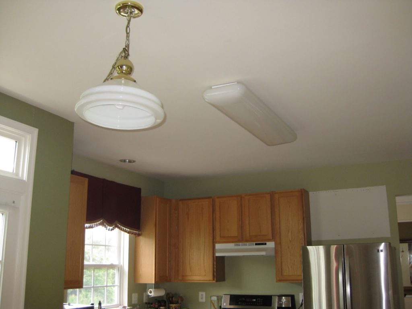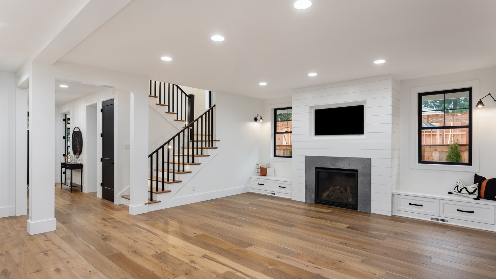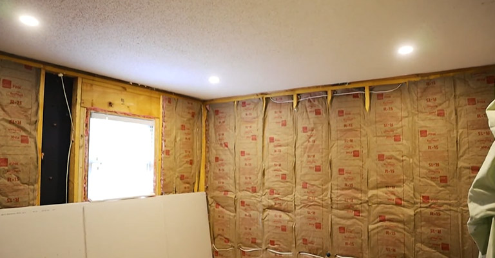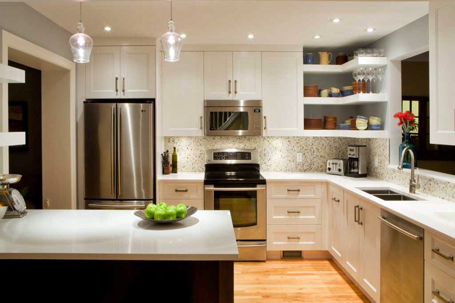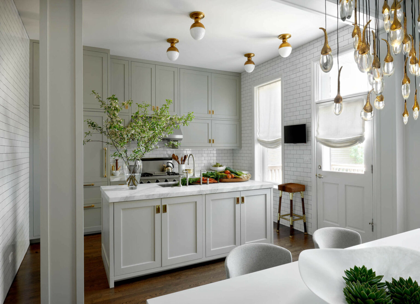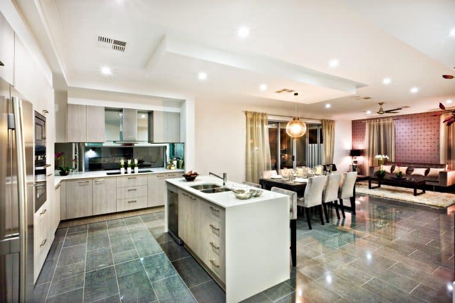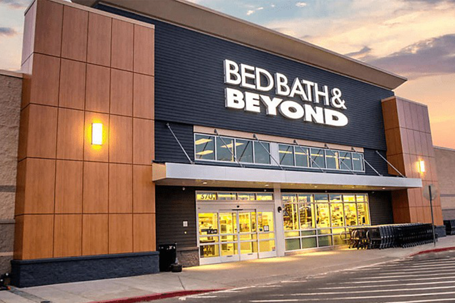When it comes to a kitchen remodel, one of the most important aspects to consider is lighting. And one type of lighting that is popular for its sleek and modern look is recessed lighting. However, proper placement of these lights is crucial to achieve the desired effect. For a kitchen remodel, it is recommended to have recessed lights placed strategically above the work areas such as the sink, stove, and countertops. This will provide ample lighting for cooking and cleaning tasks. It's also a good idea to have some lights placed above the kitchen island or dining area for a warm and inviting ambiance. Remember to avoid placing recessed lights too close together as it can create harsh and unflattering shadows. The ideal distance between lights is about 4-6 feet. And don't forget to consider the placement of any cabinets or shelves as they can block the light and create dark spots in the kitchen. 1. Recessed Lighting Placement for Kitchen Remodel
Choosing the right type of recessed lighting for your kitchen remodel can be overwhelming with so many options available. But there are a few key factors to consider that will help narrow down your choices. The first thing to consider is the size of the space. The bigger the kitchen, the more lights you will need to adequately illuminate the area. In terms of size, recessed lights come in various diameters, with 4-inch and 6-inch being the most common for kitchens. Next, think about the color temperature of the lights. For a warm and inviting atmosphere, opt for bulbs with a color temperature of 2700-3000K. And for a brighter and more energizing feel, go for bulbs with a color temperature of 3500-4000K. Lastly, consider the type of bulb to use. LED bulbs are the most energy-efficient and long-lasting option, making them a popular choice for kitchen remodels. 2. How to Choose the Right Recessed Lighting for Your Kitchen Remodel
With so many recessed lighting options available, it can be challenging to determine which ones are best for a kitchen remodel. Here are some top options to consider: 1. Retrofit Kits: These are a great option for those who want to upgrade their existing lighting without the hassle of rewiring. They come with a trim and bulb and can easily be installed in an existing ceiling opening. 2. IC-Rated Lights: These lights are designed for direct contact with insulation, making them a safe choice for kitchen ceilings. They are also energy-efficient and can save you money on your electricity bill. 3. Shower Trim Lights: These lights are perfect for placing above the sink or stove area as they are designed to withstand moisture and steam. 3. Best Recessed Lighting Options for a Kitchen Remodel
If you're feeling handy, you can save money by installing recessed lighting yourself for your kitchen remodel. However, it's essential to have some basic knowledge of electrical work before attempting this project. The first step is to determine the placement of your lights and mark the areas on the ceiling. Next, you will need to cut holes in the ceiling for the lights to fit in. Make sure to turn off the power before connecting the wiring and installing the lights. If you're not confident in your abilities, it's best to hire a professional electrician to ensure the job is done safely and correctly. 4. Installing Recessed Lighting in a Kitchen Remodel
Here are some additional tips to help you choose the perfect recessed lighting for your kitchen remodel: 1. Consider the style of your kitchen: If you have a traditional kitchen, opt for classic trim and warm-colored bulbs. For a modern kitchen, choose a trim with clean lines and cool-colored bulbs. 2. Use dimmer switches: Installing dimmer switches for your recessed lights will give you more control over the ambiance in your kitchen. You can adjust the brightness according to your needs and mood. 3. Mix and match: Don't be afraid to mix and match different sizes and styles of recessed lights in your kitchen. This can add visual interest and create a unique look. 5. Tips for Choosing the Perfect Recessed Lighting for Your Kitchen Remodel
If you're looking for some inspiration for your kitchen remodel, here are some design ideas for incorporating recessed lighting: 1. Highlighting artwork or features: Use recessed lights to showcase a piece of artwork or a unique architectural feature in your kitchen. This will add a touch of elegance and draw attention to these elements. 2. Under-cabinet lighting: Installing recessed lights under your kitchen cabinets is not only functional but also adds a beautiful glow to your countertops. This is perfect for task lighting while cooking or creating a soft ambiance in the evening. 3. Tray ceiling lights: If your kitchen has a tray ceiling, adding recessed lights along the edges can create a stunning and dramatic effect. 6. Recessed Lighting Design Ideas for a Kitchen Remodel
The number of recessed lights you will need for your kitchen remodel will depend on the size and layout of your space. A general rule of thumb is to have one light for every 4-6 square feet of ceiling space. However, it's always a good idea to consult with a professional to determine the exact number of lights needed for your specific kitchen. 7. How Many Recessed Lights Do I Need for My Kitchen Remodel?
If you're looking to save energy and reduce your carbon footprint, there are several energy-efficient recessed lighting options to consider for your kitchen remodel: 1. LED bulbs: As mentioned earlier, LED bulbs are the most energy-efficient option for recessed lighting. They use less energy and last longer than traditional incandescent bulbs. 2. Motion-sensor lights: These lights only turn on when they detect movement, making them an excellent option for areas like pantries or closets. 3. Solar-powered lights: These lights use solar power to charge during the day and then provide light at night. They are a great eco-friendly option for outdoor areas in your kitchen remodel. 8. Energy-Efficient Recessed Lighting Options for a Kitchen Remodel
When it comes to lighting options for a kitchen remodel, recessed lighting and pendant lighting are two popular choices. Both have their pros and cons, so it's essential to consider your specific needs and preferences before deciding which one to go with. Recessed lighting: Provides even and ambient lighting, is energy-efficient, and can be placed in strategic locations. However, it may not provide enough task lighting in certain areas. Pendant lighting: Adds a decorative element, provides more focused task lighting, and can be adjustable in terms of height. However, it may not provide enough overall lighting for the entire kitchen. 9. Recessed Lighting vs. Pendant Lighting for a Kitchen Remodel
As mentioned earlier, installing recessed lighting for your kitchen remodel can be a DIY project. Here's a step-by-step guide on how to do it: Step 1: Determine the placement of your lights and mark the areas on the ceiling. Step 2: Cut holes in the ceiling for the lights to fit in. Step 3: Turn off the power and connect the wiring. Step 4: Install the lights into the ceiling holes. Step 5: Turn the power back on and test the lights. If you're not confident in your abilities or if you encounter any issues during the installation process, it's best to hire a professional electrician to ensure the job is done safely and correctly. In conclusion, recessed lighting is a popular and versatile option for a kitchen remodel. With the right placement, type, and design, it can enhance the look and functionality of your kitchen. Consider the tips and ideas mentioned in this article to achieve the perfect lighting for your kitchen remodel. 10. DIY Recessed Lighting Installation for a Kitchen Remodel
The Importance of Recessed Lighting in Kitchen Remodels
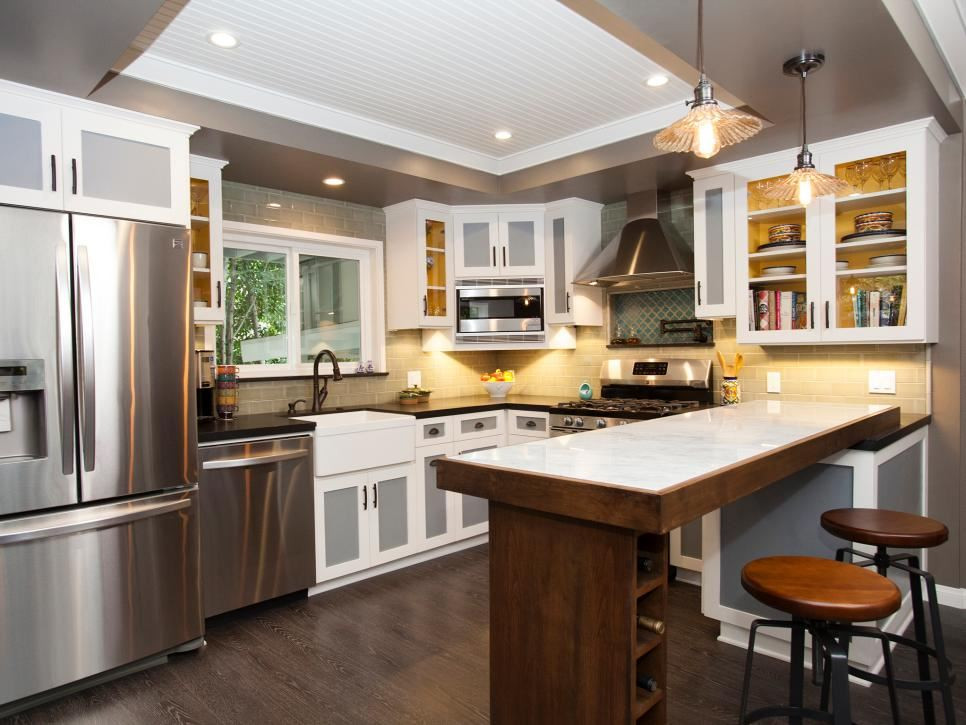
The Role of Lighting in House Design
 When it comes to designing a home, lighting plays a crucial role in creating the perfect ambiance and enhancing the overall aesthetic.
Recessed lighting
is a popular choice for many homeowners, especially in kitchen remodels. This type of lighting is installed directly into the ceiling, providing a sleek and modern look while also being functional. Here, we will discuss the importance of recessed lighting in kitchen remodels and how it can elevate your house design.
When it comes to designing a home, lighting plays a crucial role in creating the perfect ambiance and enhancing the overall aesthetic.
Recessed lighting
is a popular choice for many homeowners, especially in kitchen remodels. This type of lighting is installed directly into the ceiling, providing a sleek and modern look while also being functional. Here, we will discuss the importance of recessed lighting in kitchen remodels and how it can elevate your house design.
Enhanced Task Lighting
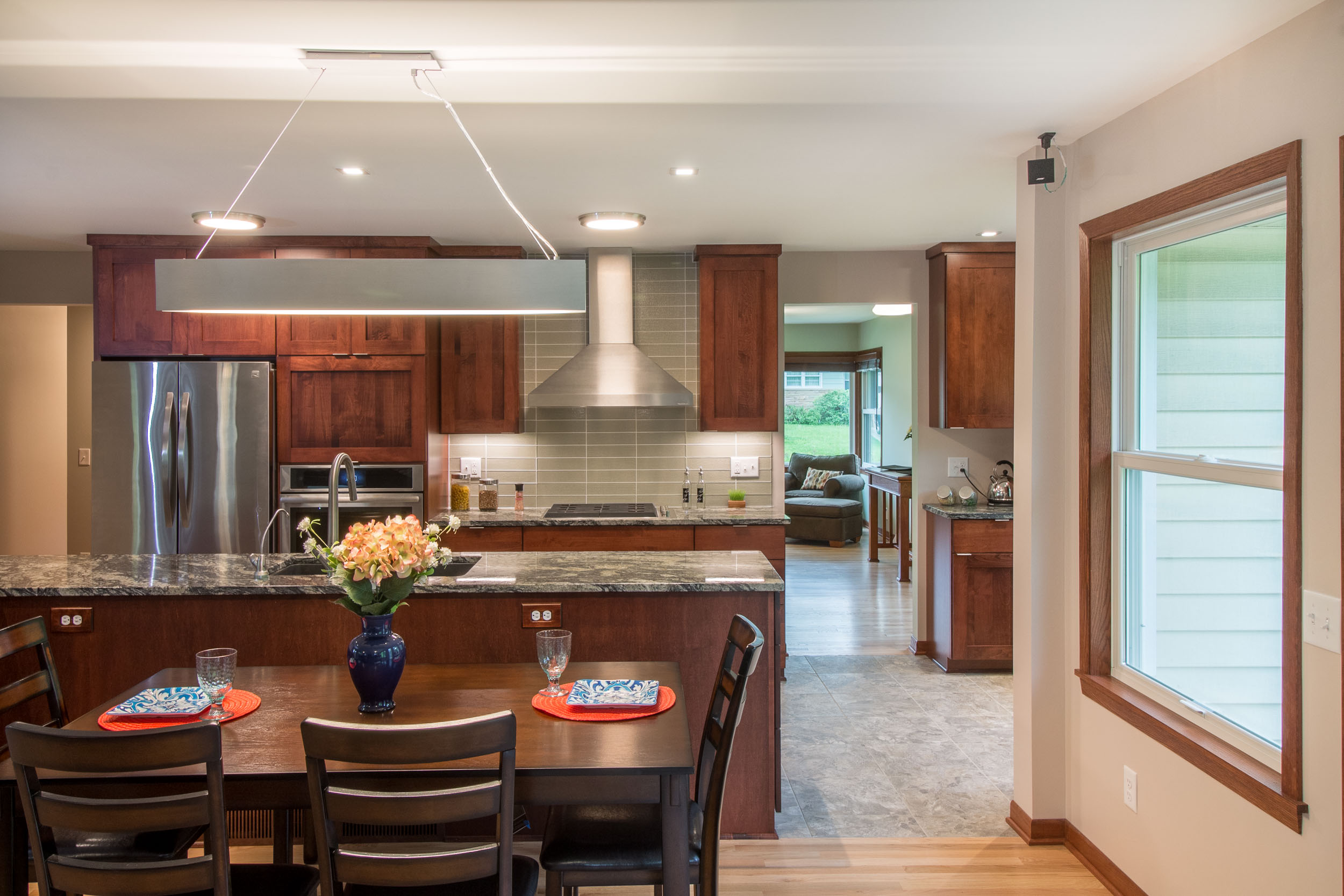 One of the main reasons why recessed lighting is popular in kitchen remodels is its ability to provide
enhanced task lighting
. As the kitchen is often the busiest and most functional area in a home, having proper lighting is essential for daily tasks such as cooking, cleaning, and food preparation. Recessed lighting is strategically placed above work areas, providing focused and bright light that makes tasks easier and more efficient.
One of the main reasons why recessed lighting is popular in kitchen remodels is its ability to provide
enhanced task lighting
. As the kitchen is often the busiest and most functional area in a home, having proper lighting is essential for daily tasks such as cooking, cleaning, and food preparation. Recessed lighting is strategically placed above work areas, providing focused and bright light that makes tasks easier and more efficient.
Improved Aesthetics
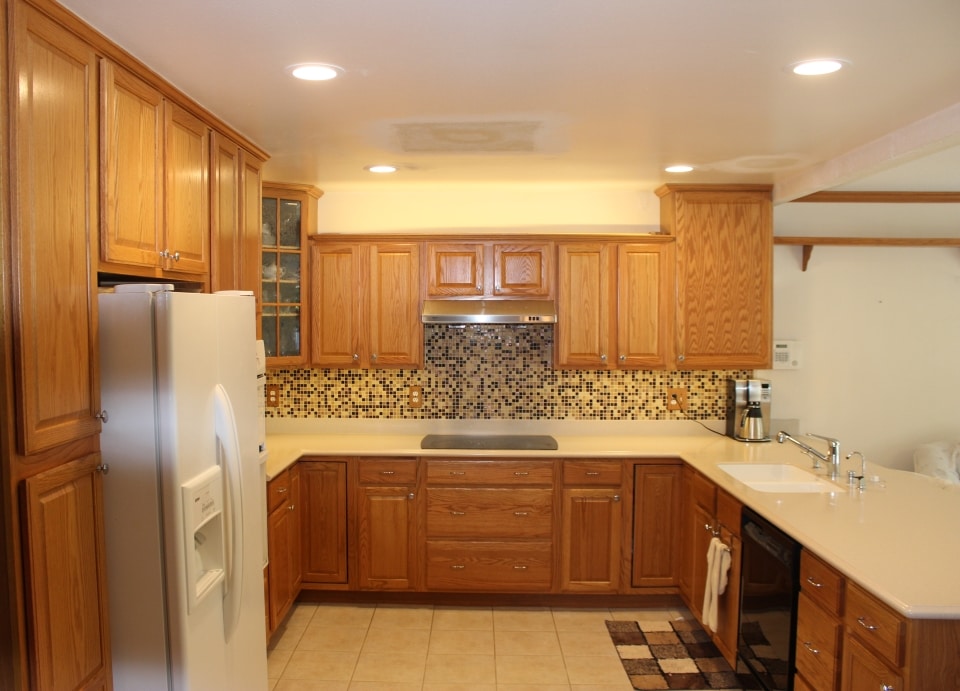 Aside from its practical benefits, recessed lighting also adds to the overall
aesthetic
of a kitchen remodel. The clean and minimalist design of recessed lighting fixtures creates a sleek and modern look, making the kitchen appear more spacious and sophisticated. It also eliminates the need for bulky and outdated light fixtures, giving the space a more streamlined and contemporary feel.
Aside from its practical benefits, recessed lighting also adds to the overall
aesthetic
of a kitchen remodel. The clean and minimalist design of recessed lighting fixtures creates a sleek and modern look, making the kitchen appear more spacious and sophisticated. It also eliminates the need for bulky and outdated light fixtures, giving the space a more streamlined and contemporary feel.
Flexible and Versatile
 Another advantage of recessed lighting is its flexibility and versatility. It can be placed in different areas of the kitchen, depending on the homeowner's needs and preferences. For example, recessed lighting can be installed above the kitchen island to provide a focal point or in the cabinets to highlight artwork or decorative pieces. It can also be dimmed or adjusted to create different moods and lighting levels, making it a perfect choice for any occasion or time of day.
Another advantage of recessed lighting is its flexibility and versatility. It can be placed in different areas of the kitchen, depending on the homeowner's needs and preferences. For example, recessed lighting can be installed above the kitchen island to provide a focal point or in the cabinets to highlight artwork or decorative pieces. It can also be dimmed or adjusted to create different moods and lighting levels, making it a perfect choice for any occasion or time of day.
Energy Efficiency
 In today's world, where energy efficiency is a top priority, recessed lighting is a great option for kitchen remodels. It uses
LED bulbs
, which are known for their energy-saving capabilities and long lifespan. This not only helps save on electricity bills but also reduces the need for frequent bulb replacements, making it a cost-effective choice in the long run.
In today's world, where energy efficiency is a top priority, recessed lighting is a great option for kitchen remodels. It uses
LED bulbs
, which are known for their energy-saving capabilities and long lifespan. This not only helps save on electricity bills but also reduces the need for frequent bulb replacements, making it a cost-effective choice in the long run.
In Conclusion
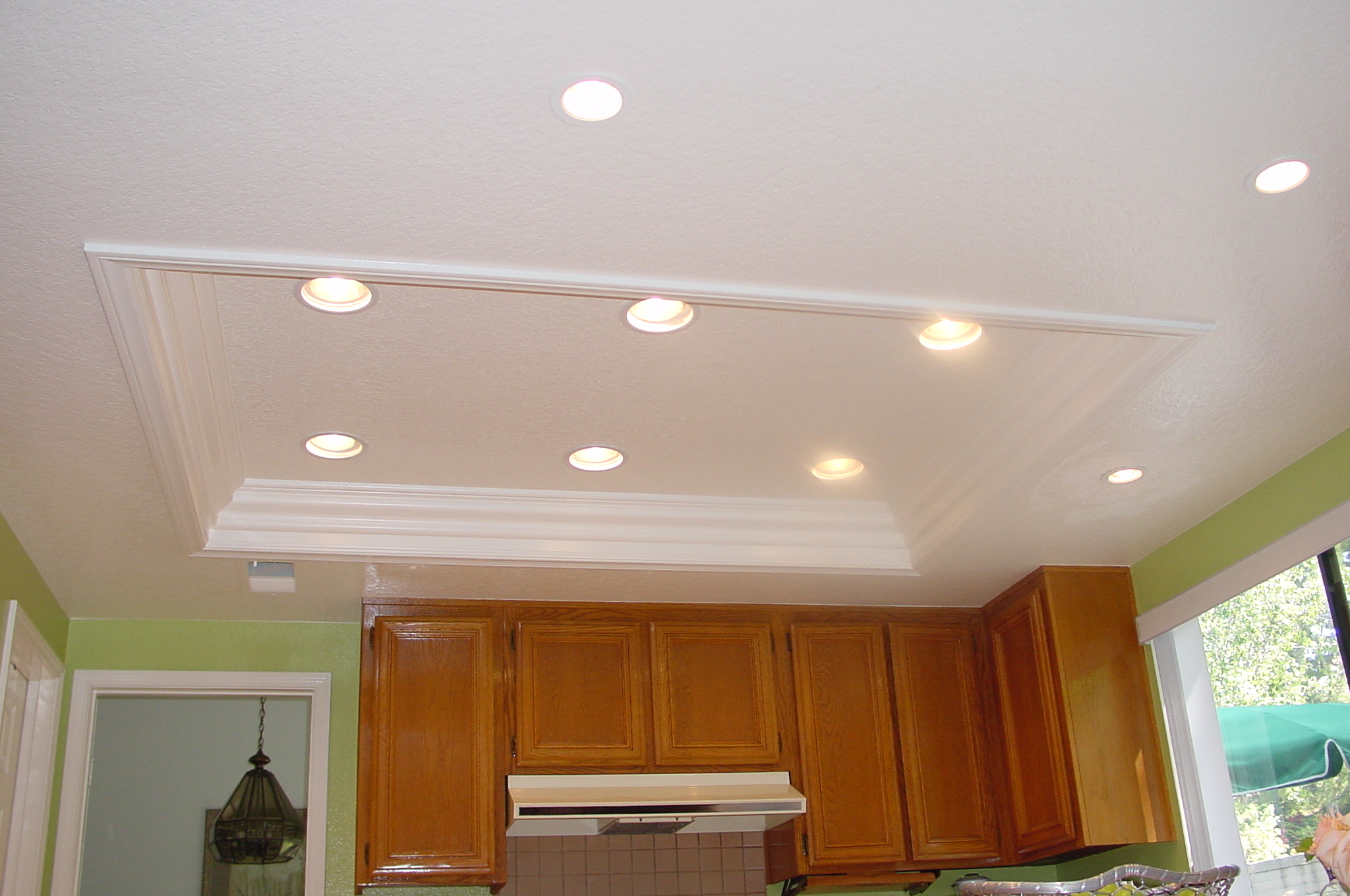 In conclusion, recessed lighting is a crucial element in kitchen remodels, providing enhanced task lighting, improving aesthetics, and offering flexibility and energy efficiency. It is a functional and stylish choice that can elevate any house design and create a modern and inviting space. So, if you are planning a kitchen remodel, don't forget to consider recessed lighting for a well-designed and well-lit kitchen.
In conclusion, recessed lighting is a crucial element in kitchen remodels, providing enhanced task lighting, improving aesthetics, and offering flexibility and energy efficiency. It is a functional and stylish choice that can elevate any house design and create a modern and inviting space. So, if you are planning a kitchen remodel, don't forget to consider recessed lighting for a well-designed and well-lit kitchen.

