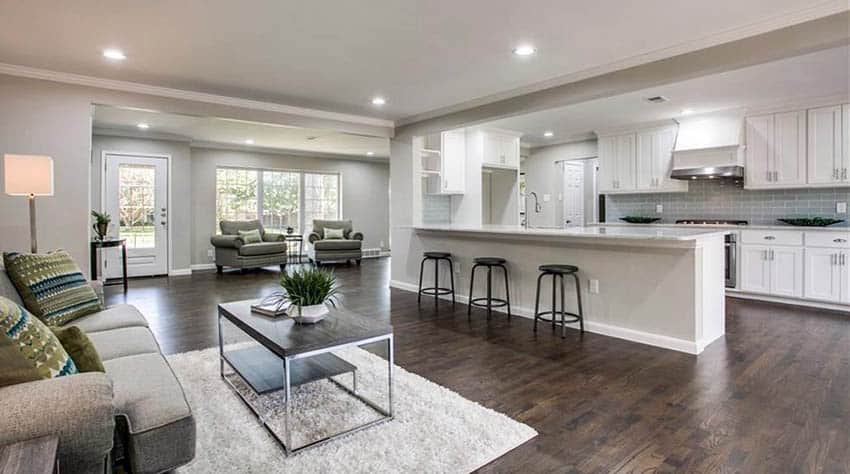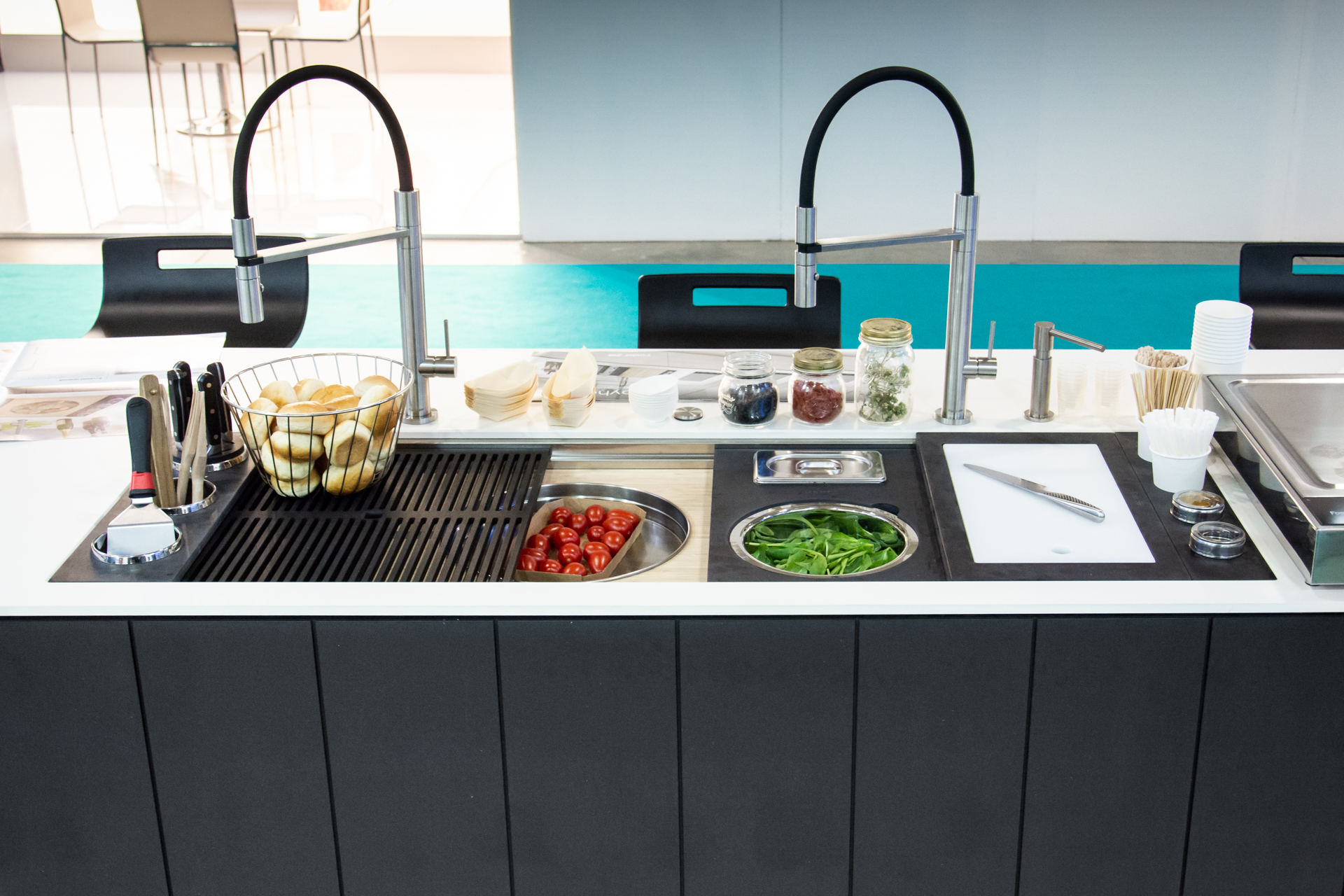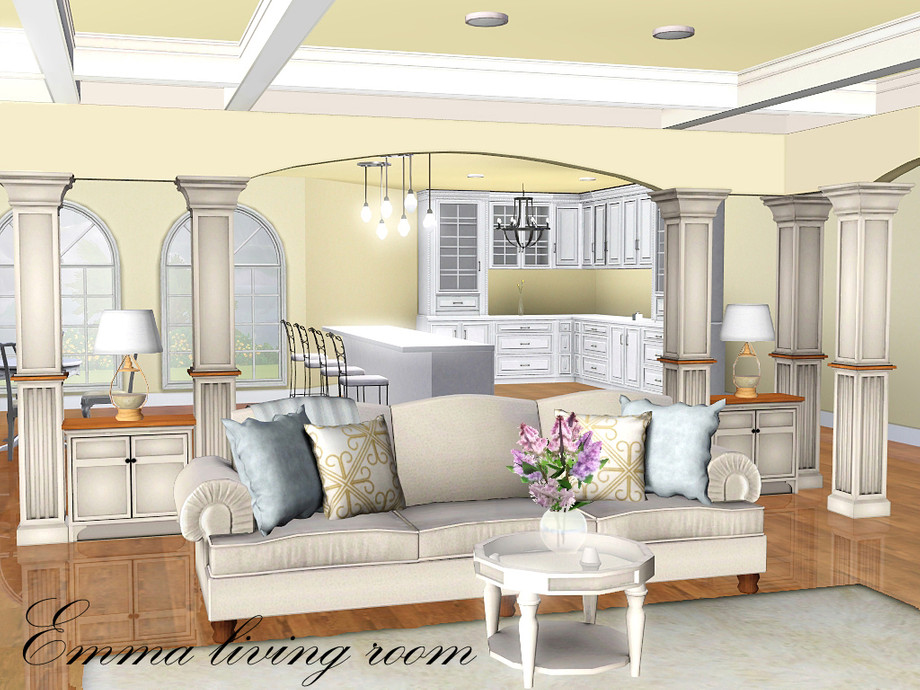Open Floor Plan
The open floor plan is a popular design choice for modern homes. It involves combining the living room, dining area, and kitchen into one large, open space. This layout has become increasingly popular in recent years as it creates a sense of spaciousness and allows for easy flow between rooms. Open floor plan design can also make a home feel more inviting and welcoming, as it encourages interaction and socializing between family members and guests.
Living Room Design
The living room is often considered the heart of the home, and the design of this space is crucial in creating a comfortable and functional living area. With an open floor plan, the living room can be seamlessly integrated with the rest of the house, making it a versatile and multi-functional space. Designing a living room in an open concept layout requires careful consideration of furniture placement, lighting, and color schemes to ensure a cohesive and visually appealing space.
Kitchen Island
A kitchen island is a must-have feature in any open kitchen design. It serves as a central focus point in the kitchen and provides additional storage, workspace, and seating. In an open concept living space, the kitchen island can also serve as a divider between the kitchen and living room, helping to define each area while still maintaining an open and spacious feel.
Open Concept Living
The open concept living room kitchen combo is all about creating a seamless flow between living spaces. By removing walls and barriers, an open concept living area allows for easy movement and interaction between rooms. This design style is great for entertaining, as it allows guests to mingle and socialize while still being connected to the kitchen and living room activities.
Living Room Layout
When it comes to living room layout, an open floor plan provides endless possibilities. With the freedom to arrange furniture and decor in any way, you can create a custom layout that suits your lifestyle and personal taste. A popular trend in living room design is to have a central focal point, such as a fireplace or TV, and arrange seating around it to create a cozy and inviting living room layout.
Kitchen Living Space
The kitchen and living room are two of the most used spaces in a home, so it makes sense to combine them into one multi-functional area. By merging the kitchen and living room, you can create a versatile space that can be used for cooking, dining, entertaining, and relaxing. This also allows for maximum use of space, making it ideal for smaller homes.
Open Kitchen Design
An open kitchen design is a popular choice for modern homes. It creates a seamless transition between the kitchen and living room, making it easy to entertain and socialize while cooking and preparing meals. This design also allows for more natural light to enter the kitchen, making it a bright and inviting space to work in.
Living Room Kitchen Combo
The living room and kitchen combo is a popular choice for open floor plans, as it creates a seamless flow between the two spaces. This design style is great for family life, as it allows parents to cook and prepare meals while keeping an eye on their kids playing in the living room. It also makes it easy to entertain guests, as the kitchen and living room are connected and guests can mingle between the two spaces.
Open Floor Plan Kitchen
The open floor plan kitchen is a modern and functional layout that is perfect for cooking, dining, and entertaining. By combining the kitchen with the living room, it creates a sense of openness and space, making it a popular choice for smaller homes. The open floor plan kitchen also allows for easy movement and interaction between rooms, making it a versatile and functional space for everyday use.
Living Room Kitchen Open Concept
The open concept living room kitchen is a design style that is all about creating a sense of openness and connection between the two spaces. This design style is ideal for modern living, as it allows for easy interaction between family members and guests. The open concept living room kitchen also creates a versatile space that can be used for cooking, dining, and entertaining, making it a perfect choice for modern homes.
The Benefits of an Open Floor Kitchen Living Room

A Modern and Functional Design Choice
 In recent years, the open floor concept has become increasingly popular among homeowners and interior designers alike. And one of the most common areas where this design is implemented is in the kitchen and living room.
Open floor kitchen living rooms
are essentially two spaces combined into one, without any dividing walls or barriers. This allows for a seamless flow between the two areas, creating an open and spacious feel. But what are the specific benefits of this design choice?
Maximizes Space and Natural Light
One of the main advantages of an open floor kitchen living room is that it maximizes the use of space. By eliminating walls, the entire area appears larger and more spacious. This is especially beneficial for smaller homes or apartments where space is limited. Additionally, without walls blocking natural light, the space feels brighter and more airy. This creates a welcoming and inviting atmosphere, perfect for entertaining guests or spending quality time with family.
Promotes Social Interaction
Another advantage of an open floor kitchen living room is that it promotes social interaction. With no walls separating the two spaces, it becomes easier for people to move around and communicate with each other. This is especially beneficial for families with young children, as parents can keep an eye on them while preparing meals or working in the kitchen. It also allows for better flow during gatherings or parties, as guests can easily move between rooms without feeling isolated.
Increases Resale Value
In addition to its functional benefits, an open floor kitchen living room can also increase the resale value of a home. This design is highly sought after by homebuyers, as it offers a modern and spacious living experience. By investing in an open floor concept, homeowners can potentially see a higher return on their investment when it comes time to sell their home.
In conclusion, an
open floor kitchen living room
is a modern and functional design choice that offers numerous benefits. It maximizes space and natural light, promotes social interaction, and can increase the resale value of a home. So if you're looking to update your house design, consider incorporating this popular and versatile concept into your kitchen and living room.
In recent years, the open floor concept has become increasingly popular among homeowners and interior designers alike. And one of the most common areas where this design is implemented is in the kitchen and living room.
Open floor kitchen living rooms
are essentially two spaces combined into one, without any dividing walls or barriers. This allows for a seamless flow between the two areas, creating an open and spacious feel. But what are the specific benefits of this design choice?
Maximizes Space and Natural Light
One of the main advantages of an open floor kitchen living room is that it maximizes the use of space. By eliminating walls, the entire area appears larger and more spacious. This is especially beneficial for smaller homes or apartments where space is limited. Additionally, without walls blocking natural light, the space feels brighter and more airy. This creates a welcoming and inviting atmosphere, perfect for entertaining guests or spending quality time with family.
Promotes Social Interaction
Another advantage of an open floor kitchen living room is that it promotes social interaction. With no walls separating the two spaces, it becomes easier for people to move around and communicate with each other. This is especially beneficial for families with young children, as parents can keep an eye on them while preparing meals or working in the kitchen. It also allows for better flow during gatherings or parties, as guests can easily move between rooms without feeling isolated.
Increases Resale Value
In addition to its functional benefits, an open floor kitchen living room can also increase the resale value of a home. This design is highly sought after by homebuyers, as it offers a modern and spacious living experience. By investing in an open floor concept, homeowners can potentially see a higher return on their investment when it comes time to sell their home.
In conclusion, an
open floor kitchen living room
is a modern and functional design choice that offers numerous benefits. It maximizes space and natural light, promotes social interaction, and can increase the resale value of a home. So if you're looking to update your house design, consider incorporating this popular and versatile concept into your kitchen and living room.












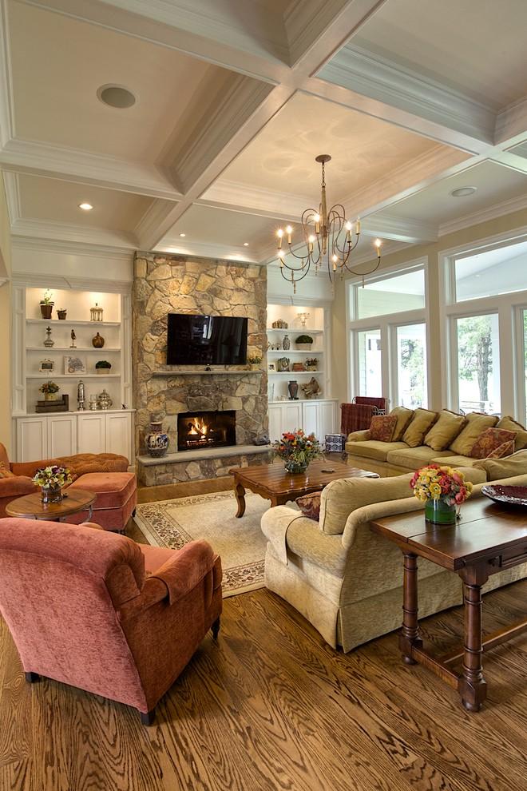





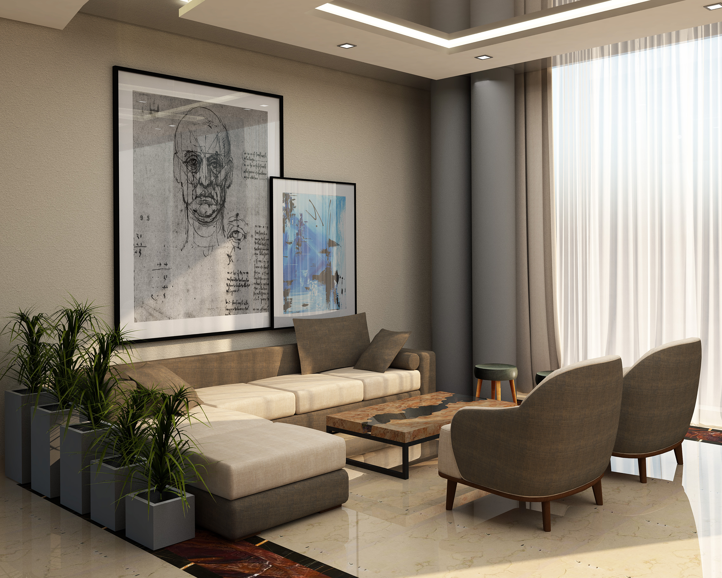
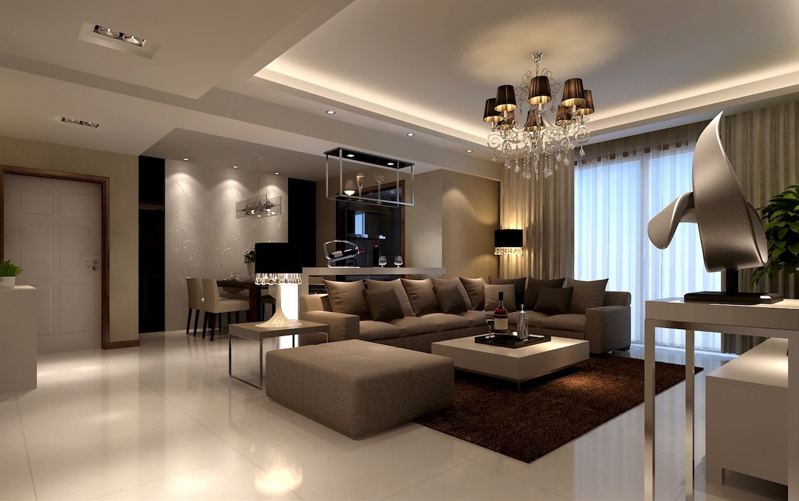


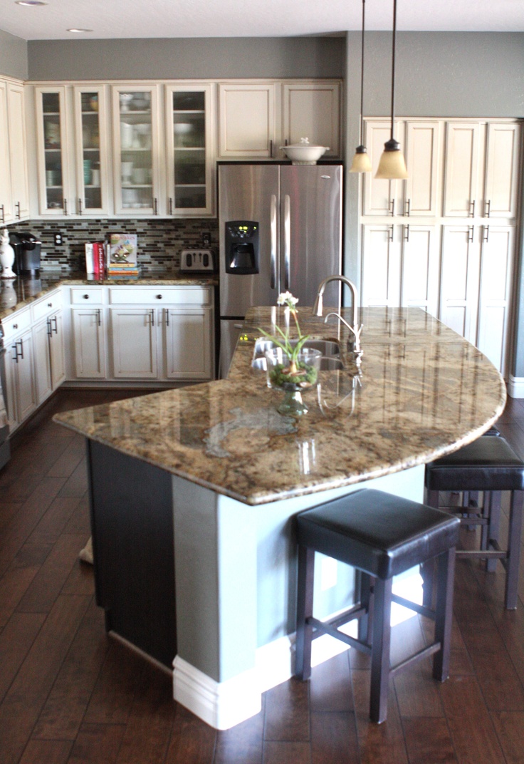

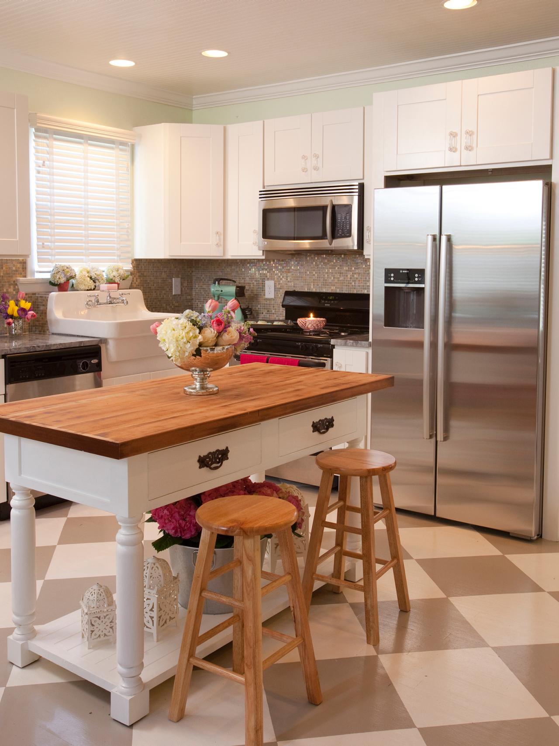




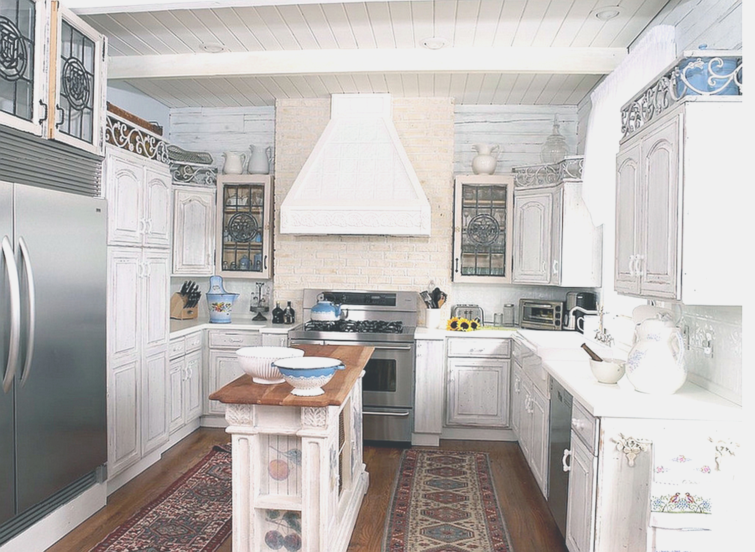
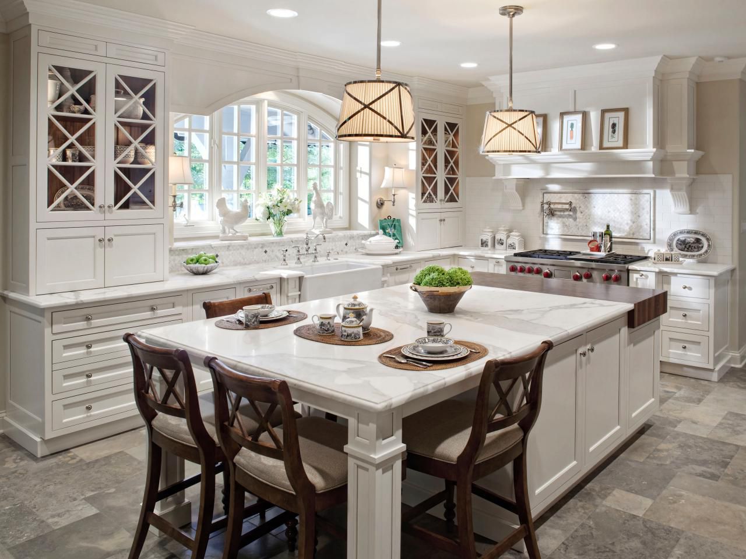
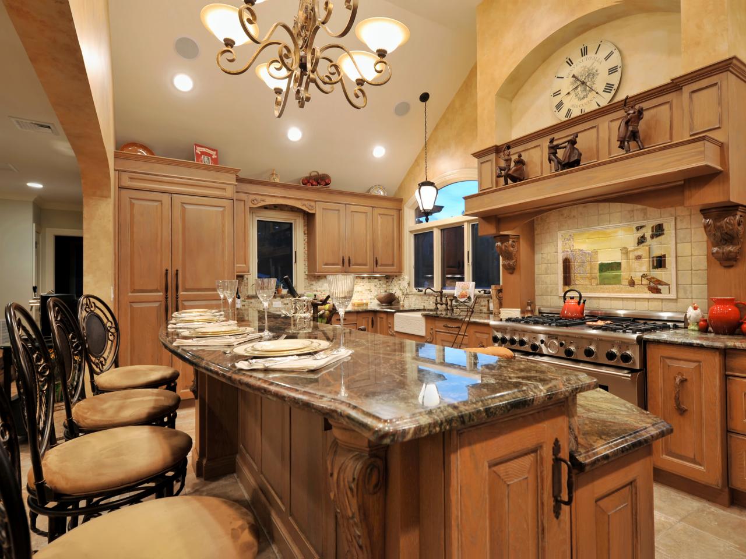
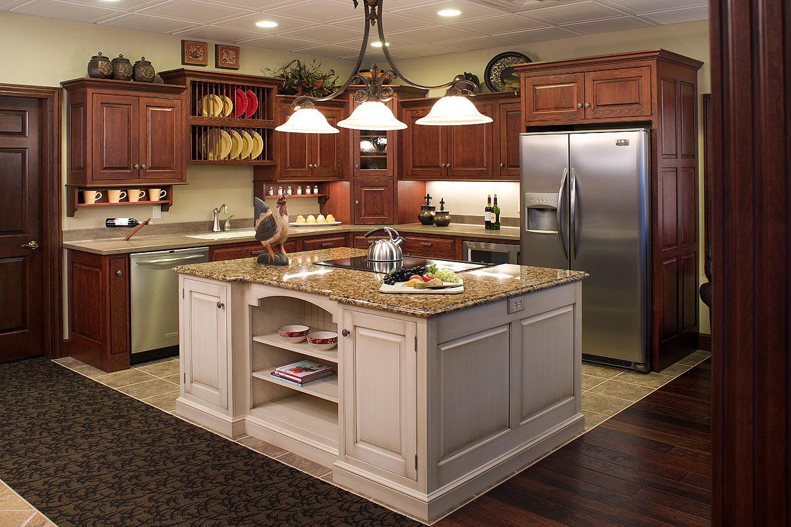
/open-concept-living-area-with-exposed-beams-9600401a-2e9324df72e842b19febe7bba64a6567.jpg)




/GettyImages-1048928928-5c4a313346e0fb0001c00ff1.jpg)







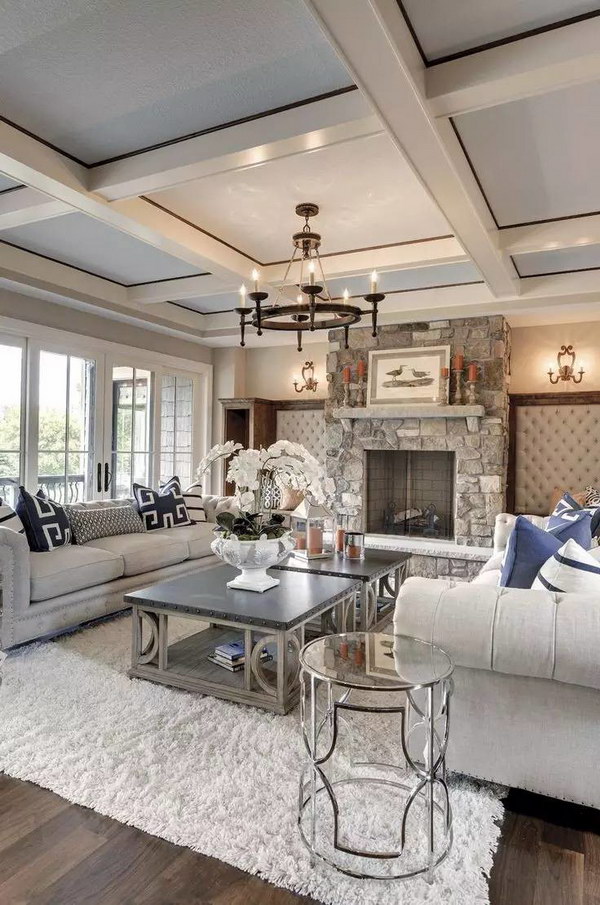





:max_bytes(150000):strip_icc()/cdn.cliqueinc.com__cache__posts__198376__best-laid-plans-3-airy-layout-plans-for-tiny-living-rooms-1844424-1469133480.700x0c-825ef7aaa32642a1832188f59d46c079.jpg)









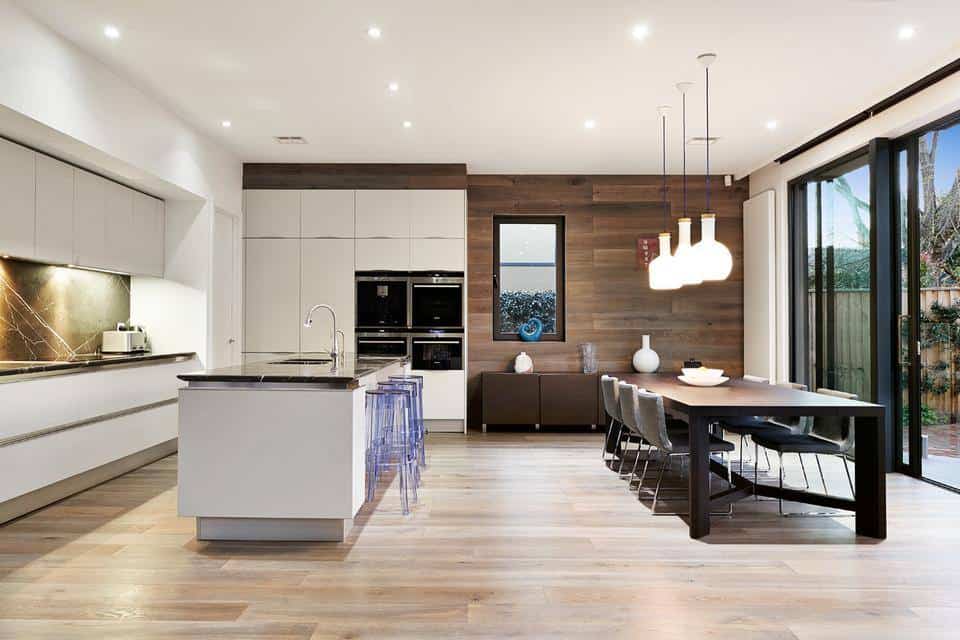








:max_bytes(150000):strip_icc()/af1be3_9960f559a12d41e0a169edadf5a766e7mv2-6888abb774c746bd9eac91e05c0d5355.jpg)
:max_bytes(150000):strip_icc()/181218_YaleAve_0175-29c27a777dbc4c9abe03bd8fb14cc114.jpg)




:max_bytes(150000):strip_icc()/af1be3_9fbe31d405b54fde80f5c026adc9e123mv2-f41307e7402d47ddb1cf854fee6d9a0d.jpg)




















