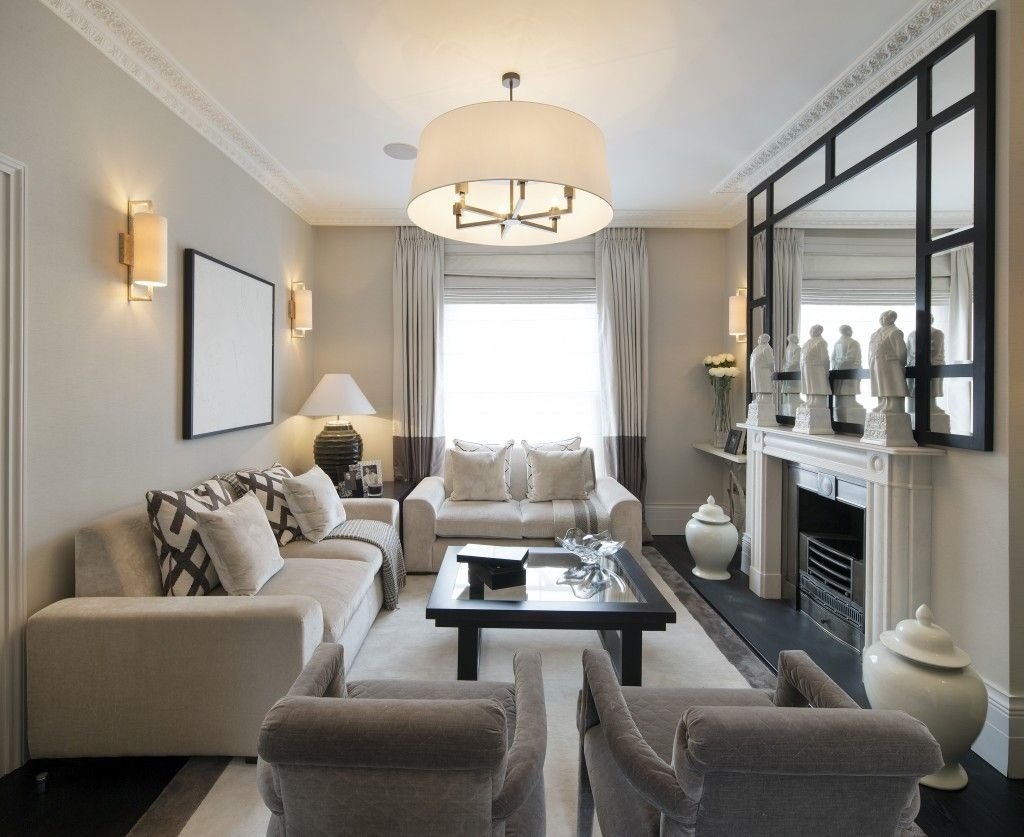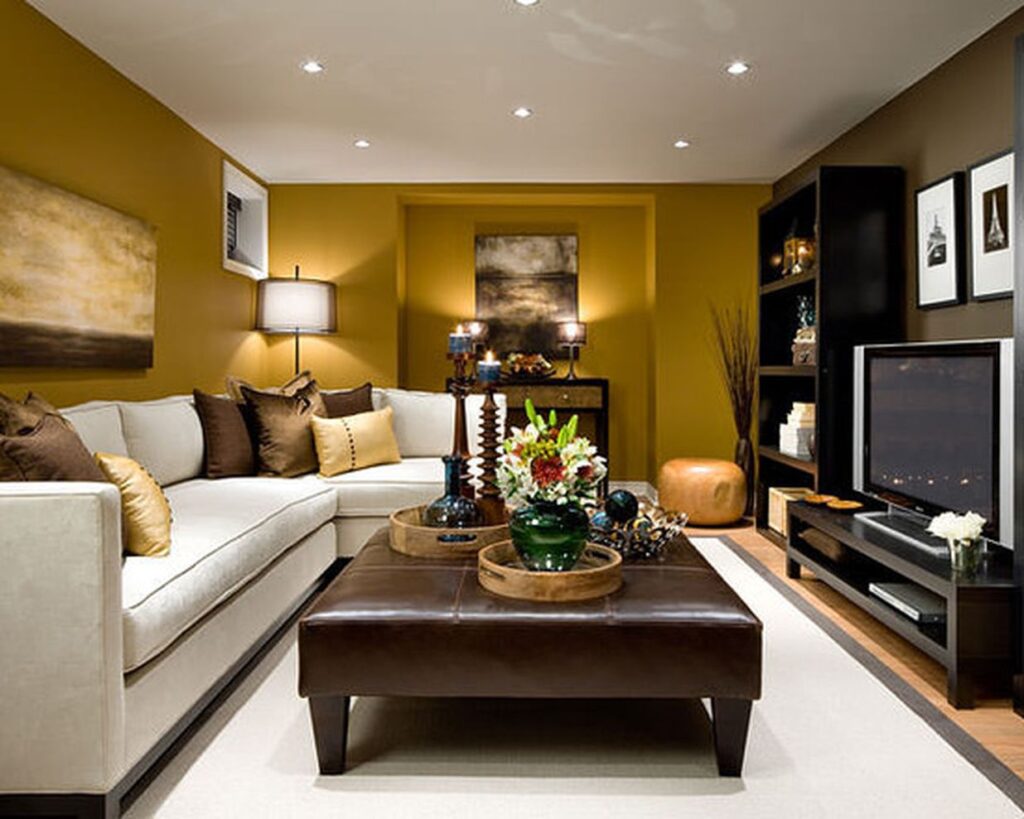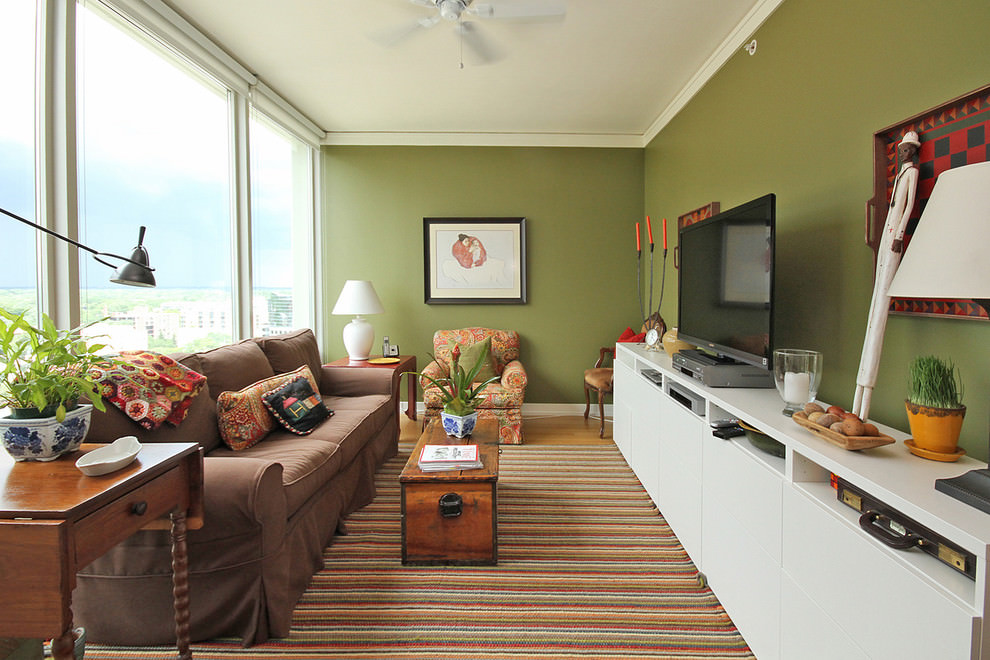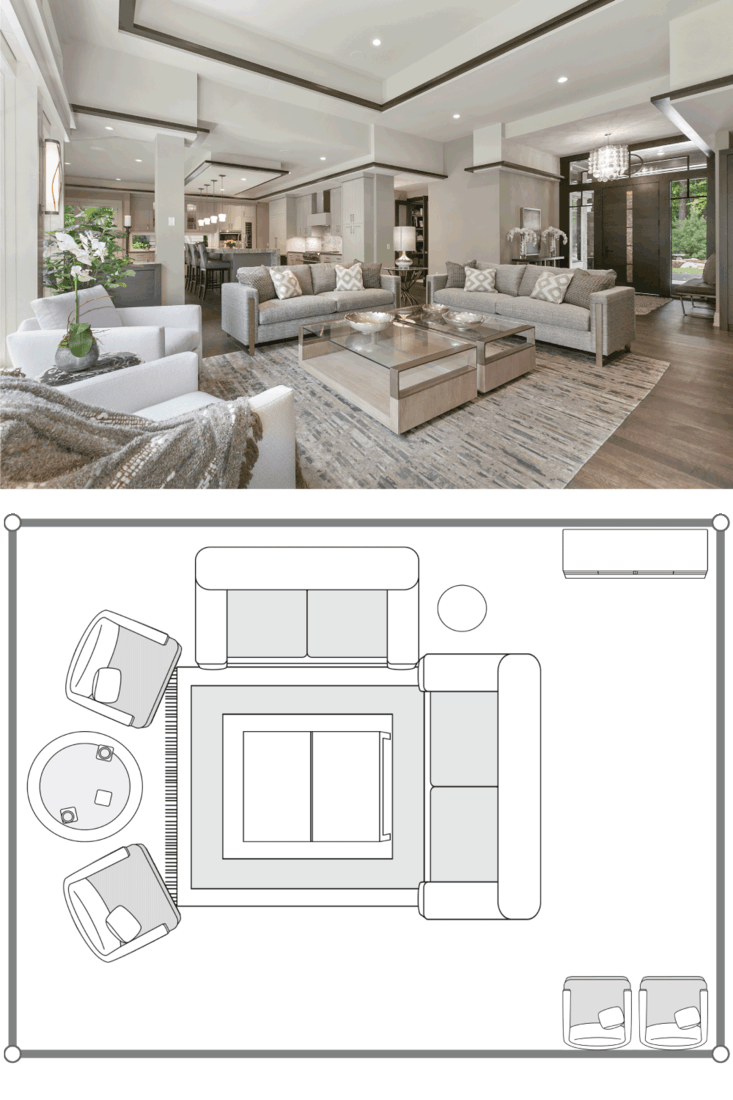Open concept living and dining room layouts are becoming increasingly popular in modern homes. This design style eliminates walls between the two areas, creating a spacious and fluid living space. This layout is perfect for those who love to entertain, as it allows for easy flow between the living and dining areas. To make the most of this layout, consider using a cohesive color scheme and incorporating elements such as a kitchen island or breakfast bar to tie the two spaces together. Open concept living and dining room layouts are also great for small homes, as they create the illusion of a larger space.Open Concept Living and Dining Room Ideas
For those with limited space, a small lounge dining room layout is the perfect solution. This layout maximizes space by combining the living and dining areas into one compact and functional space. To make the most of a small layout, consider using multipurpose furniture, such as a dining table that can also be used as a workspace. Utilizing vertical space, such as wall shelves, can also help to create more storage and display space. Small lounge dining room layouts can be both stylish and functional with the right design and furniture choices.Small Lounge Dining Room Layout Ideas
A formal lounge dining room layout is ideal for those who love to entertain in a more elegant and sophisticated setting. This layout typically features a separate dining room area with a large, formal dining table and chairs. The living room area is then designed for formal gatherings, with comfortable seating and elegant decor. To achieve this look, consider incorporating luxurious fabrics, such as velvet or silk, and using a neutral color palette with pops of rich jewel tones. This layout is perfect for hosting dinner parties and special occasions.Formal Lounge Dining Room Layout Ideas
Modern lounge dining room layouts are characterized by their clean lines, minimalistic design, and use of sleek materials. This layout is perfect for those who prefer a more contemporary and streamlined look. To achieve a modern layout, consider using simple furniture with clean, geometric shapes and incorporating elements such as metal and glass. A neutral color palette with pops of bold color can also help to achieve a modern feel.Modern Lounge Dining Room Layout Ideas
For those who love a more classic and timeless design, a traditional lounge dining room layout is the way to go. This layout typically features a formal dining area with a large, ornate dining table and chairs. The living room area is then designed for comfort and relaxation, with plush seating and traditional decor elements. To achieve this look, consider using traditional furniture pieces, such as a tufted sofa or wingback chairs, and incorporating elements such as antique accents and patterned textiles.Traditional Lounge Dining Room Layout Ideas
For a more versatile and multifunctional space, consider a combined lounge and dining room layout. This layout is perfect for those who want to use their living space for various purposes, such as watching TV, working from home, and dining. To make the most of this layout, consider using furniture that can easily be moved and rearranged, such as a modular sofa or nesting tables. This layout is also great for those who want to keep an eye on children while they cook or entertain.Combined Lounge and Dining Room Layout Ideas
Long narrow lounge dining room layouts can be challenging to design, but with the right furniture placement and decor choices, this layout can work in your favor. To make the most of a long narrow space, consider using furniture that is proportionate to the room, such as a slim dining table and chairs. Utilizing vertical space, such as wall shelves, can also help to create more storage and display space. Consider using a light color palette to make the space feel more open and airy.Long Narrow Lounge Dining Room Layout Ideas
For those who love a warm and inviting living space, a cozy lounge dining room layout is the perfect choice. This layout is all about creating a comfortable and intimate atmosphere for family and friends to gather. To achieve this look, consider using plush seating, such as a sectional sofa or oversized armchairs, and incorporating elements such as a fireplace or soft lighting. A warm color palette with natural materials, such as wood and cozy textiles, can also help to create a cozy ambiance.Cozy Lounge Dining Room Layout Ideas
A multi-functional lounge dining room layout is perfect for those who want to make the most of their living space. This layout combines various functions, such as a living room, dining room, and workspace, into one cohesive space. To achieve this layout, consider using furniture that can serve multiple purposes, such as a dining table that can also be used as a desk. Utilizing wall space for storage and incorporating elements such as a room divider can also help to create designated areas within the space.Multi-functional Lounge Dining Room Layout Ideas
An open plan lounge dining room layout is similar to an open concept layout but on a larger scale. This layout combines the living, dining, and kitchen areas into one open and spacious living space. To make the most of this layout, consider using cohesive design elements, such as a consistent color scheme and flooring, to create a seamless flow between the spaces. Utilizing natural light and incorporating elements such as a kitchen island or breakfast bar can also help to create a functional and inviting open plan living space.Open Plan Lounge Dining Room Layout Ideas
Creating a Multifunctional Space: The Lounge Dining Room Layout

Maximizing Space with a Lounge Dining Room Layout
 When it comes to house design, one of the main challenges is creating a functional layout that maximizes space without compromising on style. This is especially true for smaller homes or apartments where every square foot counts. One solution to this design dilemma is the lounge dining room layout, which combines two essential areas of the home into one multifunctional space.
Lounge
and
dining room
are two distinct areas of the home that serve different purposes. The
lounge
is typically a cozy and comfortable space for relaxation and entertainment, while the
dining room
is a more formal area for meals and gatherings. However, with a
lounge dining room layout
, these two areas can coexist in one harmonious space.
When it comes to house design, one of the main challenges is creating a functional layout that maximizes space without compromising on style. This is especially true for smaller homes or apartments where every square foot counts. One solution to this design dilemma is the lounge dining room layout, which combines two essential areas of the home into one multifunctional space.
Lounge
and
dining room
are two distinct areas of the home that serve different purposes. The
lounge
is typically a cozy and comfortable space for relaxation and entertainment, while the
dining room
is a more formal area for meals and gatherings. However, with a
lounge dining room layout
, these two areas can coexist in one harmonious space.
Creating a Cohesive Design
 The key to a successful
lounge dining room layout
is creating a cohesive design that seamlessly integrates both areas. This can be achieved through
furniture placement
,
color schemes
, and
lighting
. Start by choosing a
color palette
that flows throughout the space, tying together the
lounge
and
dining room
. This could be achieved through
accent colors
or
matching furniture pieces
. Additionally, consider using
multi-functional furniture
such as a
coffee table
with storage or
ottomans
that can double as extra seating for the
dining table
.
The key to a successful
lounge dining room layout
is creating a cohesive design that seamlessly integrates both areas. This can be achieved through
furniture placement
,
color schemes
, and
lighting
. Start by choosing a
color palette
that flows throughout the space, tying together the
lounge
and
dining room
. This could be achieved through
accent colors
or
matching furniture pieces
. Additionally, consider using
multi-functional furniture
such as a
coffee table
with storage or
ottomans
that can double as extra seating for the
dining table
.
Defining the Space
 While the
lounge dining room layout
combines two areas into one, it is important to still define each space. This can be done through
area rugs
,
lighting fixtures
, or
partition walls
. An
area rug
can help define the
lounge
area, while a statement
chandelier
can mark the
dining room
. If space allows, a
partition wall
can create a physical separation between the two areas while still maintaining an open feel.
While the
lounge dining room layout
combines two areas into one, it is important to still define each space. This can be done through
area rugs
,
lighting fixtures
, or
partition walls
. An
area rug
can help define the
lounge
area, while a statement
chandelier
can mark the
dining room
. If space allows, a
partition wall
can create a physical separation between the two areas while still maintaining an open feel.
Flexibility and Functionality
:max_bytes(150000):strip_icc()/living-dining-room-combo-4796589-hero-97c6c92c3d6f4ec8a6da13c6caa90da3.jpg) One of the biggest benefits of a
lounge dining room layout
is its flexibility and functionality. This type of layout allows for easy flow between the two areas, making it ideal for entertaining. It also provides the flexibility to
rearrange furniture
or
convert the dining table into a workspace
for those who work from home. With a
lounge dining room layout
, the possibilities are endless.
In conclusion, a
lounge dining room layout
offers a practical and stylish solution for small living spaces. By creating a cohesive design, defining the space, and incorporating flexibility and functionality, you can have the best of both worlds in one central area of your home. So why not consider a
lounge dining room layout
for your next house design project?
One of the biggest benefits of a
lounge dining room layout
is its flexibility and functionality. This type of layout allows for easy flow between the two areas, making it ideal for entertaining. It also provides the flexibility to
rearrange furniture
or
convert the dining table into a workspace
for those who work from home. With a
lounge dining room layout
, the possibilities are endless.
In conclusion, a
lounge dining room layout
offers a practical and stylish solution for small living spaces. By creating a cohesive design, defining the space, and incorporating flexibility and functionality, you can have the best of both worlds in one central area of your home. So why not consider a
lounge dining room layout
for your next house design project?

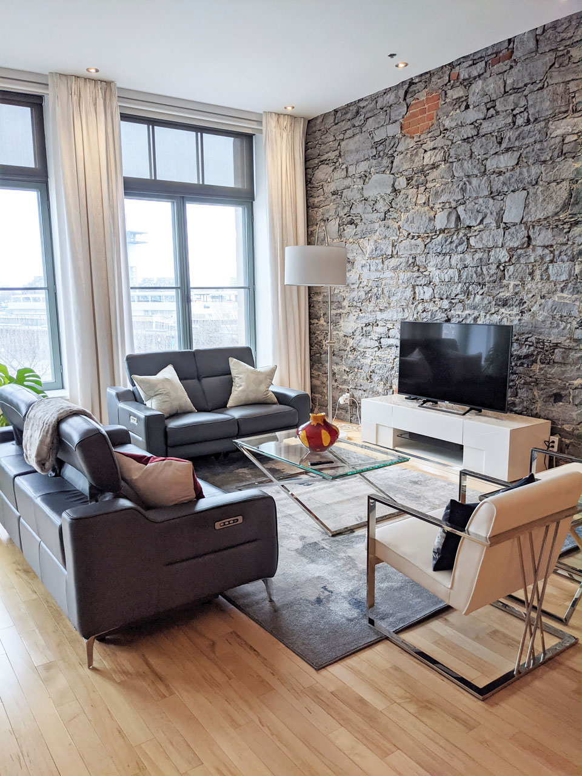



























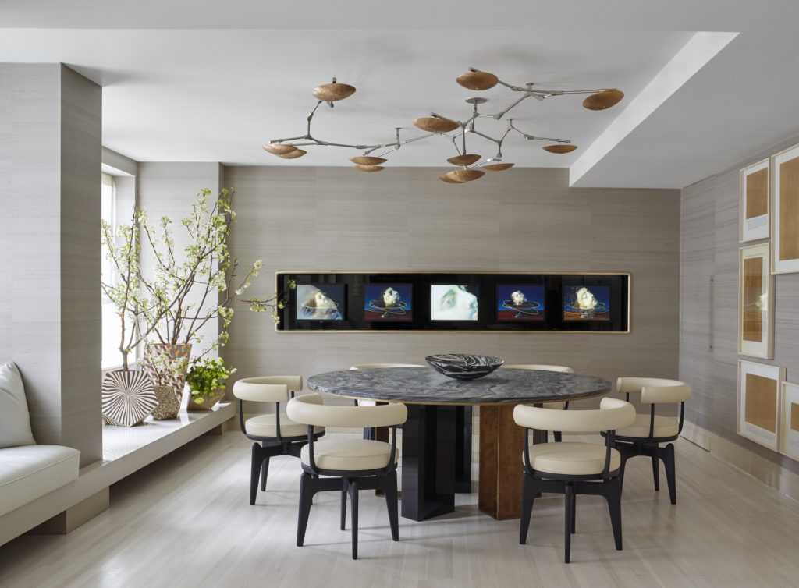
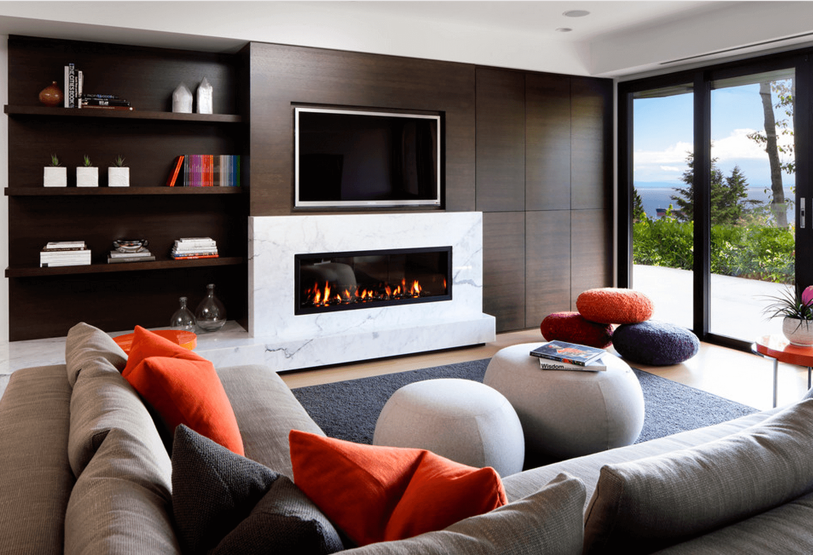


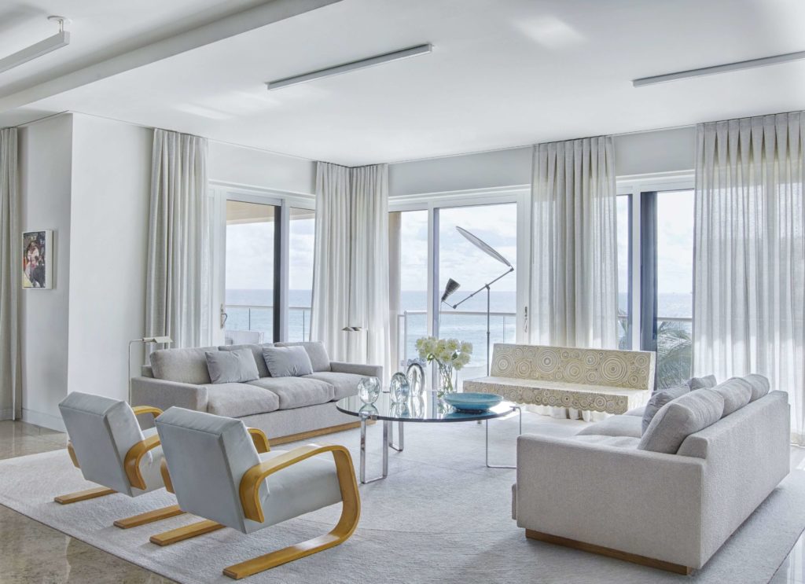

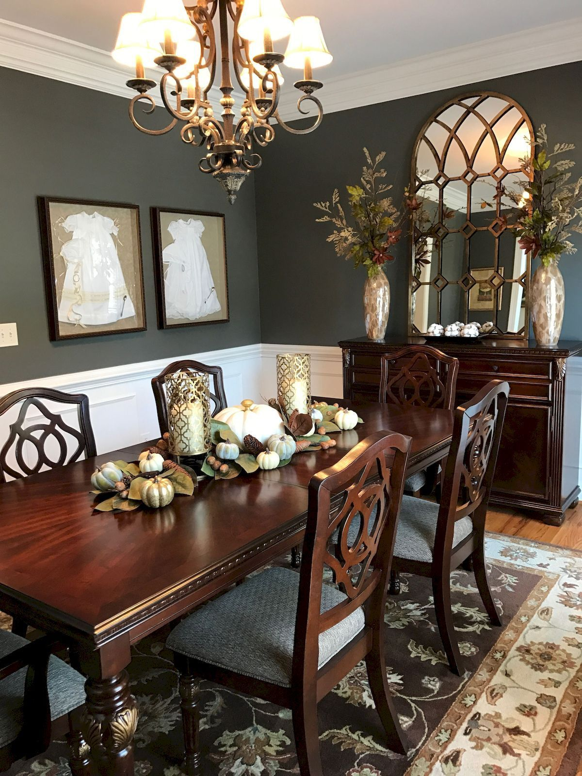



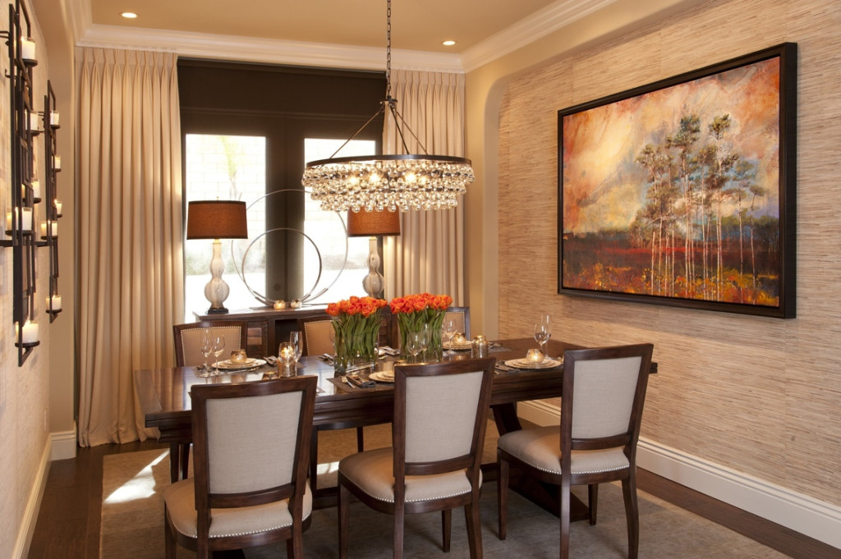







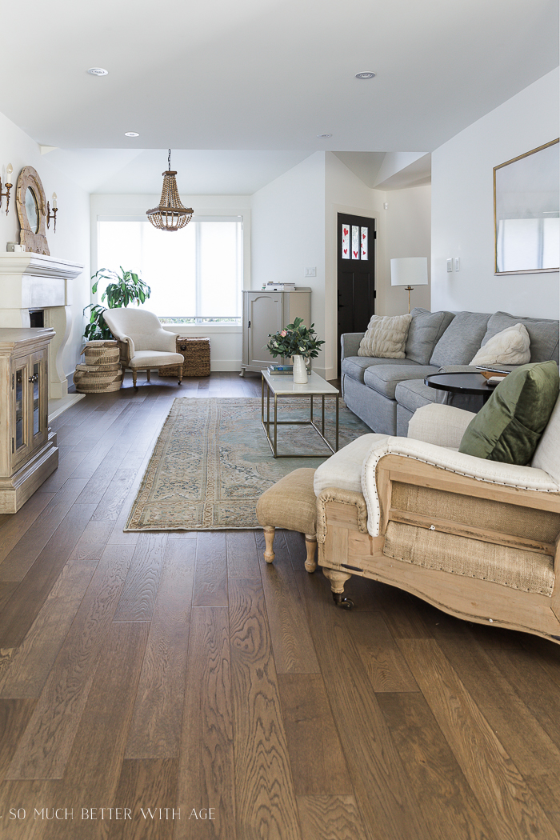



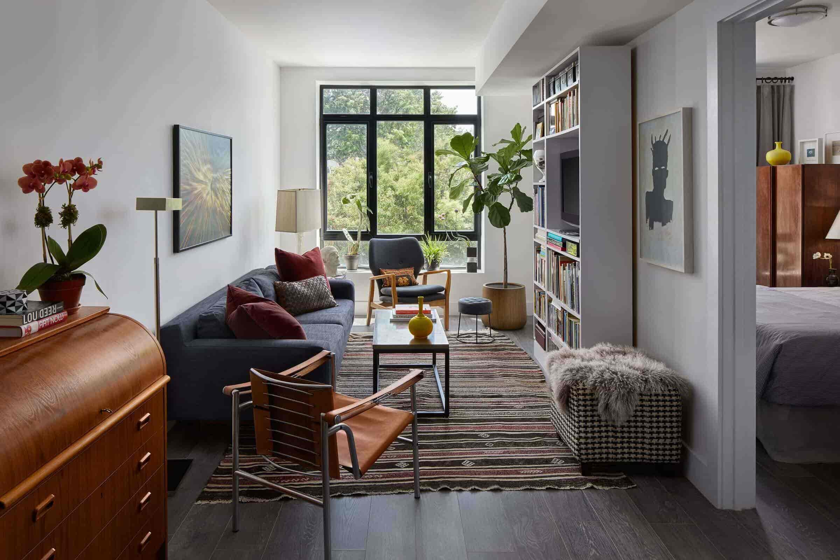
:max_bytes(150000):strip_icc()/bartlamjettecreative-d9eb17ae19b44133aef1b5ad826d1e33.png)

