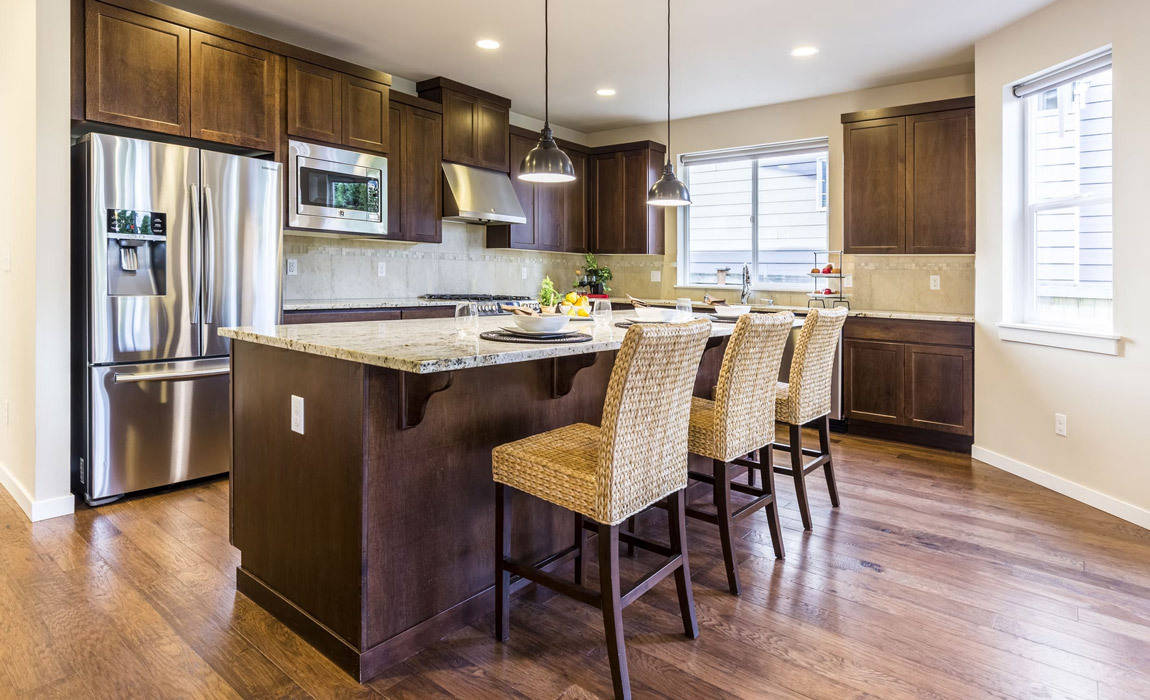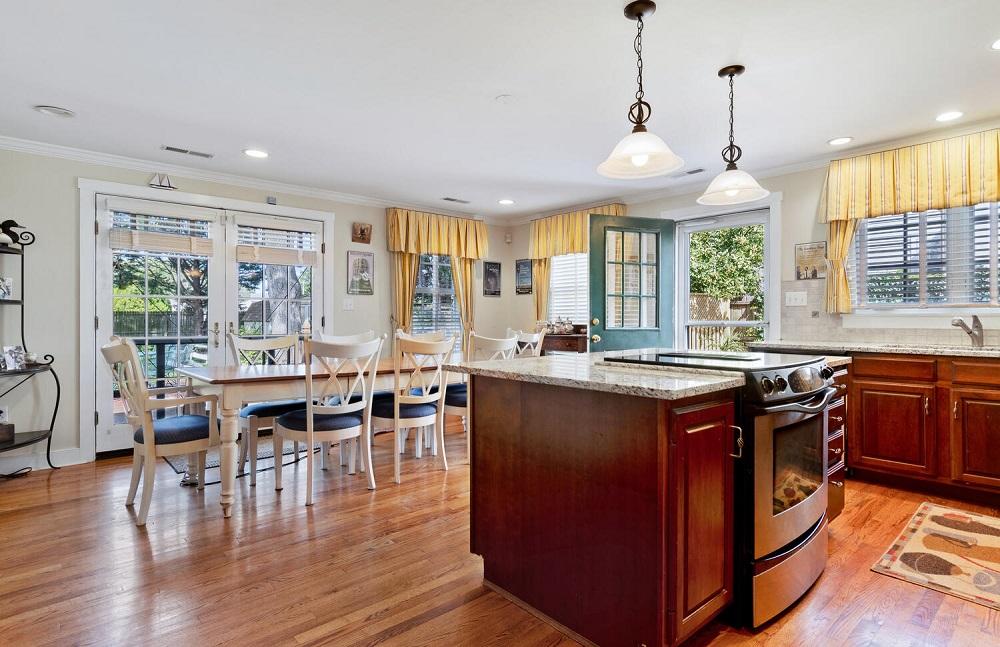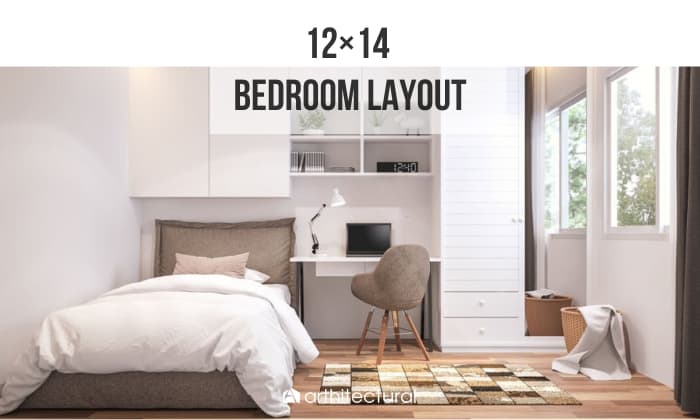The galley kitchen layout is a popular and efficient choice for smaller homes and apartments. It features two parallel walls of cabinetry and countertops, creating a narrow and compact space. This design is often used in smaller kitchens, but it can also work well in larger spaces by adding an island or peninsula for additional storage and counter space.1. Galley Kitchen Layout
The one-wall kitchen design is a sleek and modern layout that maximizes space in open floor plans. This layout features all appliances and countertops along one wall, leaving the rest of the space open for dining or living areas. It is ideal for smaller homes or studio apartments where space is limited.2. One-Wall Kitchen Design
The L-shaped kitchen layout is a versatile and popular choice for both small and large homes. It features two adjacent walls of cabinetry and countertops, forming an L-shape. This design provides ample counter space and efficient workflow between the cooking, preparation, and storage areas.3. L-Shaped Kitchen Layout
The U-shaped kitchen design is similar to the L-shaped layout, but with the addition of a third wall of cabinets and countertops. This creates a u-shape and provides even more storage and counter space. This design is ideal for larger families or those who love to cook and entertain.4. U-Shaped Kitchen Design
The peninsula kitchen layout is a hybrid of the L-shaped and U-shaped designs. It features a connected island at the end of one of the walls, creating a peninsula. This design provides extra counter space and a casual dining area for quick meals or entertaining.5. Peninsula Kitchen Layout
The island kitchen design is a popular and functional choice for larger homes and open floor plans. It features a standalone island in the center of the kitchen, providing additional storage, counter space, and seating. This design is perfect for those who love to cook and entertain.6. Island Kitchen Design
The open concept kitchen layout is a modern and trendy design that combines the kitchen, dining, and living areas into one open space. This design creates a sense of spaciousness and allows for easy flow and socializing while cooking and entertaining.7. Open Concept Kitchen Layout
The narrow kitchen design is a challenging but creative layout for smaller homes or apartments with limited space. It features parallel walls of cabinetry and countertops, creating a narrow and compact space. This design requires careful planning and organization to make the most of the limited space.8. Narrow Kitchen Design
A kitchen with a breakfast bar is a functional and stylish design that combines the kitchen and dining areas. It features a counter-height bar with stools or chairs for casual dining and socializing. This design is perfect for smaller spaces or for those who prefer a more casual dining experience.9. Kitchen with Breakfast Bar
A kitchen with a separate dining area is a traditional and classic design that creates a clear separation between the kitchen and dining spaces. This layout features a dedicated dining area with a table and chairs, providing a more formal dining experience. It is ideal for larger families or those who love to entertain.10. Kitchen with Dining Area
The Benefits of a Long Kitchen Design Layout

Maximizing Space and Efficiency
 A long kitchen design layout is a popular choice for many homeowners due to its ability to maximize space and efficiency. With this layout, the kitchen is typically stretched out along one wall, allowing for more room to move around and work. This is especially beneficial for those with smaller kitchens, as it can create the illusion of a larger space. The long design also allows for a more organized and efficient workflow, as all the necessary appliances and work areas are easily accessible in one straight line.
A long kitchen design layout is a popular choice for many homeowners due to its ability to maximize space and efficiency. With this layout, the kitchen is typically stretched out along one wall, allowing for more room to move around and work. This is especially beneficial for those with smaller kitchens, as it can create the illusion of a larger space. The long design also allows for a more organized and efficient workflow, as all the necessary appliances and work areas are easily accessible in one straight line.
Ample Storage Options
 With a long kitchen design layout, there is ample opportunity for storage. Cabinets and drawers can be installed along the entire length of the wall, providing plenty of space for dishes, cookware, and pantry items. This is particularly useful for those who love to cook and have a large collection of kitchen items. Utilizing vertical storage options can also help to free up counter space, keeping the kitchen clutter-free and visually appealing.
With a long kitchen design layout, there is ample opportunity for storage. Cabinets and drawers can be installed along the entire length of the wall, providing plenty of space for dishes, cookware, and pantry items. This is particularly useful for those who love to cook and have a large collection of kitchen items. Utilizing vertical storage options can also help to free up counter space, keeping the kitchen clutter-free and visually appealing.
Flexible Design Possibilities
 One of the biggest advantages of a long kitchen design layout is its flexibility. This layout can work in both larger and smaller kitchens, and can be adapted to fit any style or design preference. Whether you prefer a modern, minimalist look or a more traditional and ornate design, a long kitchen layout can accommodate it all. It also allows for the addition of a kitchen island or dining area along the opposite wall, providing even more versatility in the overall design.
One of the biggest advantages of a long kitchen design layout is its flexibility. This layout can work in both larger and smaller kitchens, and can be adapted to fit any style or design preference. Whether you prefer a modern, minimalist look or a more traditional and ornate design, a long kitchen layout can accommodate it all. It also allows for the addition of a kitchen island or dining area along the opposite wall, providing even more versatility in the overall design.
Increased Resale Value
 Investing in a long kitchen design layout can also increase the resale value of your home. Many homebuyers look for a functional and well-designed kitchen when searching for a new home, and a long layout can be a major selling point. Its efficient use of space and modern design can make your home more attractive to potential buyers, ultimately leading to a higher resale value.
In conclusion, a long kitchen design layout offers numerous benefits for homeowners, from maximizing space and efficiency to providing flexibility in design and increasing resale value. Whether you have a small or large kitchen, this layout can work for you and your family's needs. Consider incorporating a long kitchen design into your home to create a functional and stylish space that you'll love for years to come.
Investing in a long kitchen design layout can also increase the resale value of your home. Many homebuyers look for a functional and well-designed kitchen when searching for a new home, and a long layout can be a major selling point. Its efficient use of space and modern design can make your home more attractive to potential buyers, ultimately leading to a higher resale value.
In conclusion, a long kitchen design layout offers numerous benefits for homeowners, from maximizing space and efficiency to providing flexibility in design and increasing resale value. Whether you have a small or large kitchen, this layout can work for you and your family's needs. Consider incorporating a long kitchen design into your home to create a functional and stylish space that you'll love for years to come.





:max_bytes(150000):strip_icc()/af1be3_2629b57c4e974336910a569d448392femv2-5b239bb897ff4c5ba712c597f86aaa0c.jpeg)

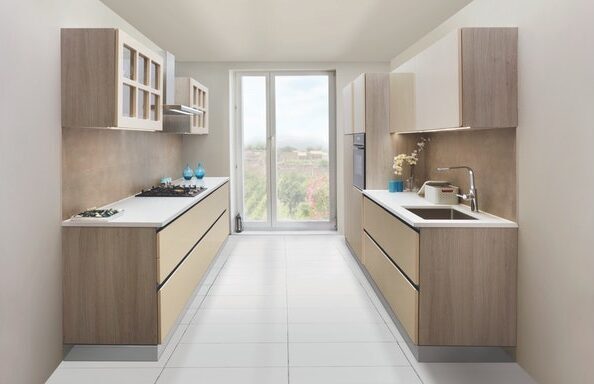
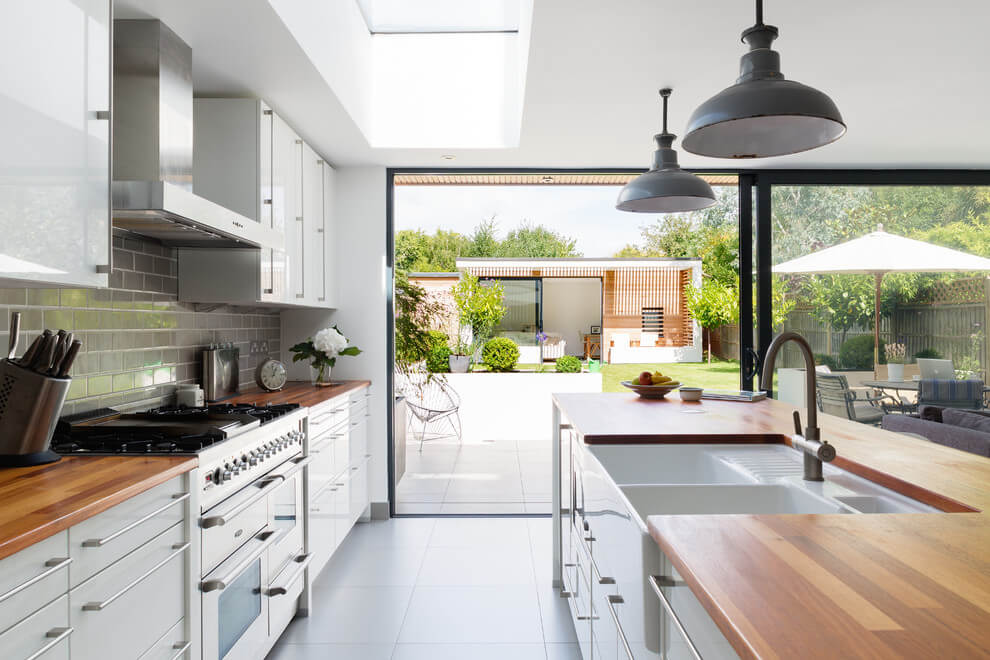

















:max_bytes(150000):strip_icc()/sunlit-kitchen-interior-2-580329313-584d806b3df78c491e29d92c.jpg)






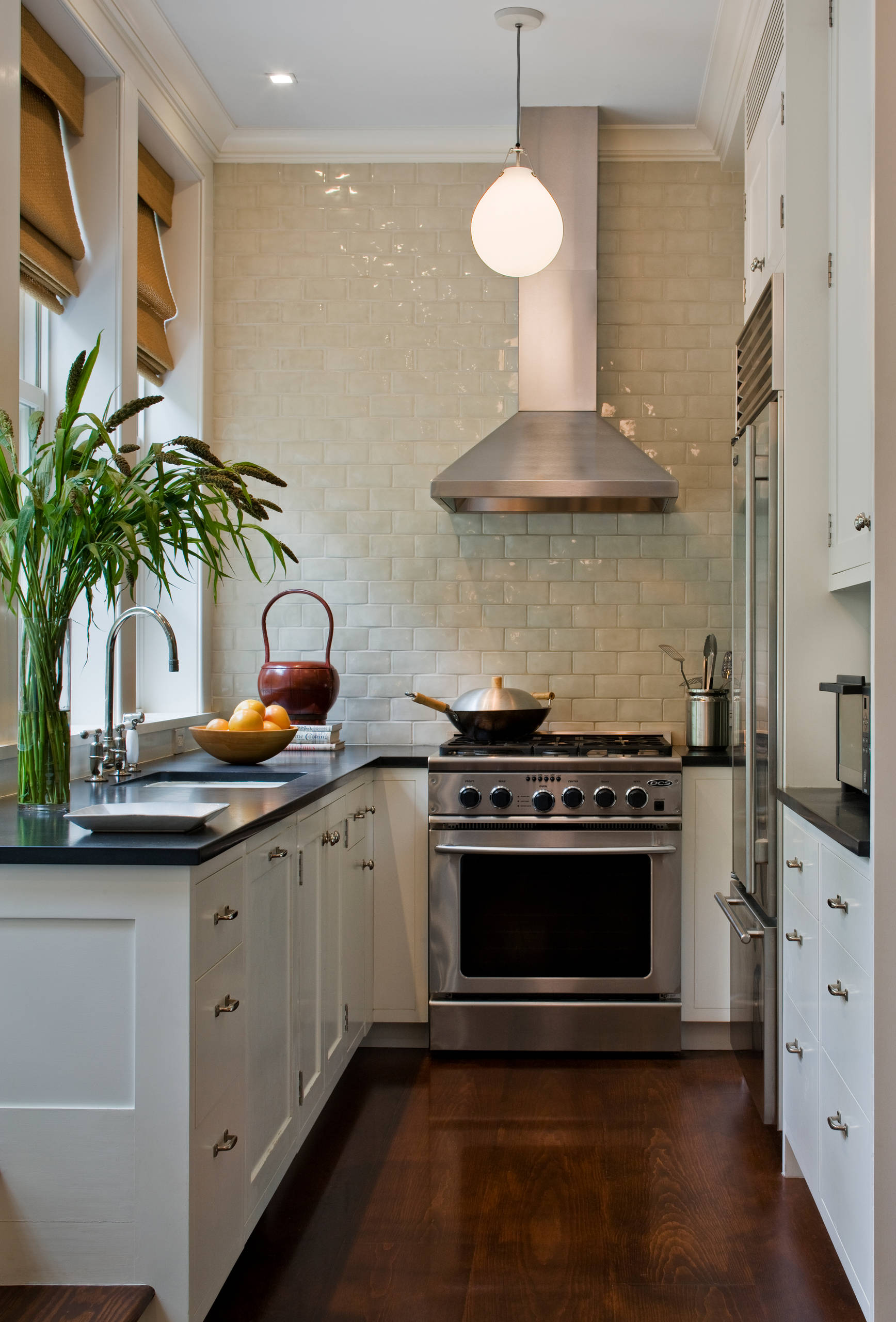
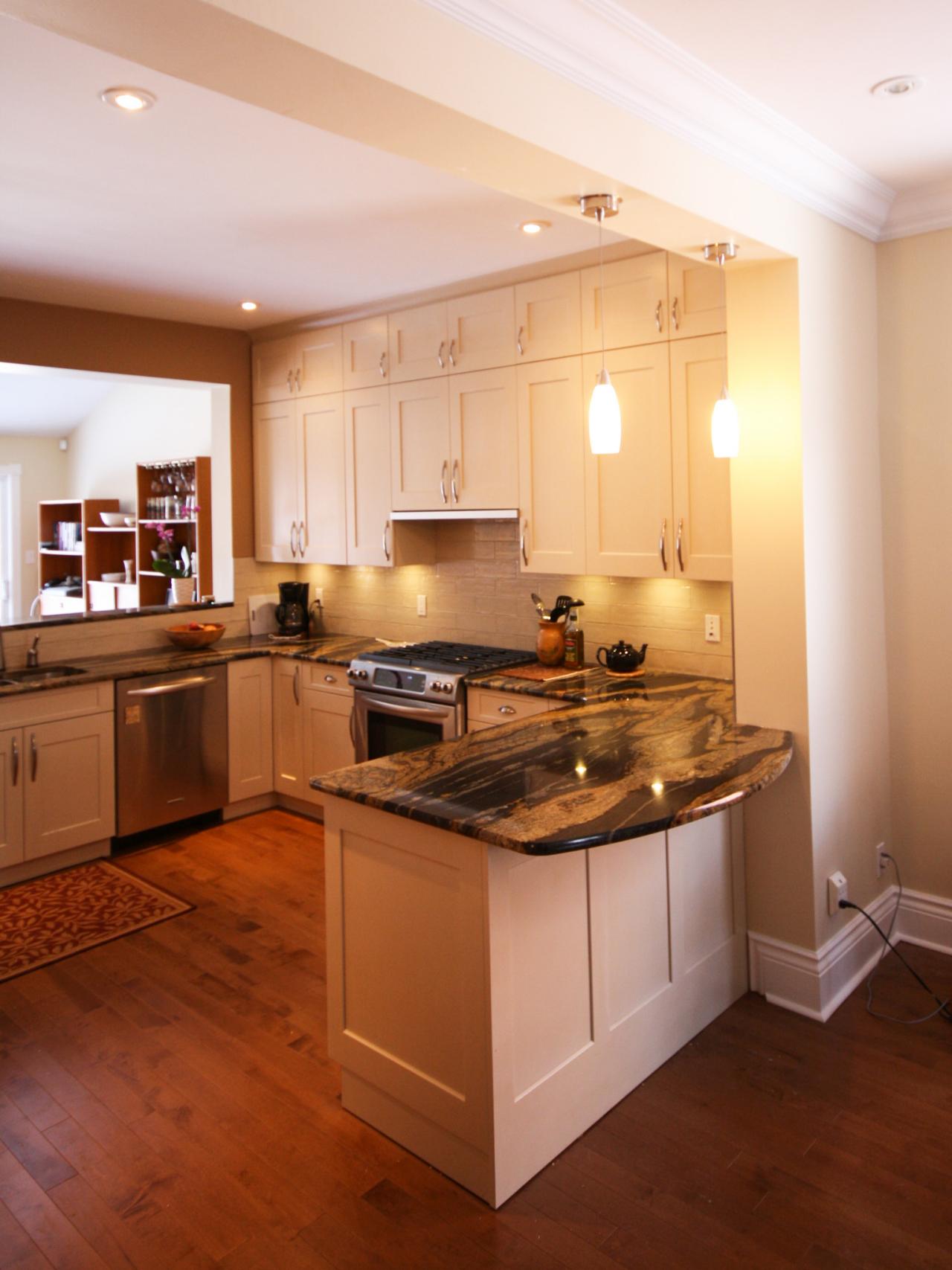


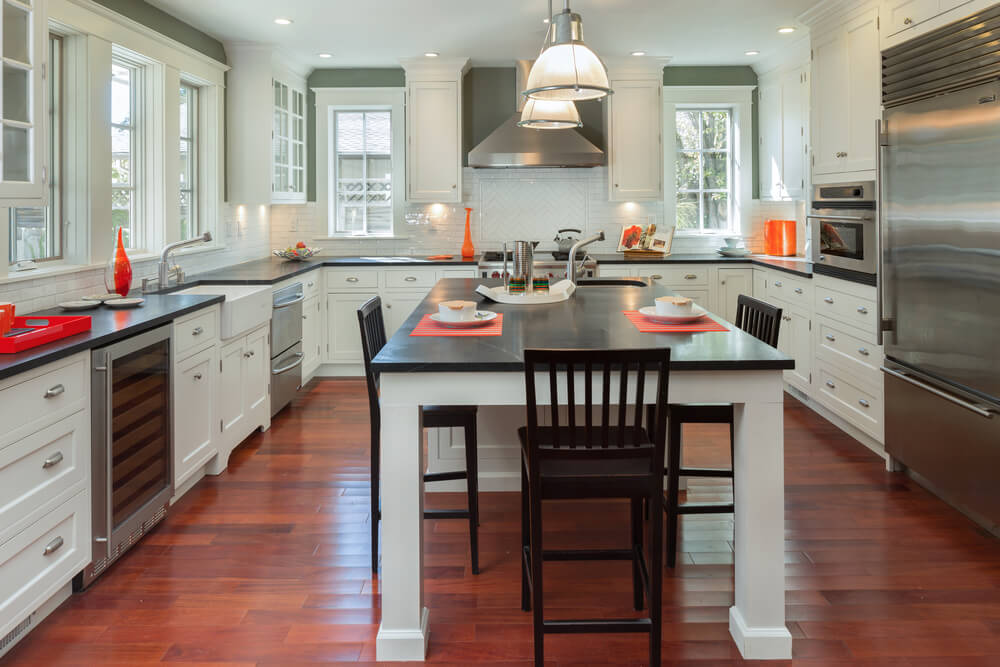







:max_bytes(150000):strip_icc()/124326335_188747382870340_3659375709979967481_n-fedf67c7e13944949cad7a359d31292f.jpg)




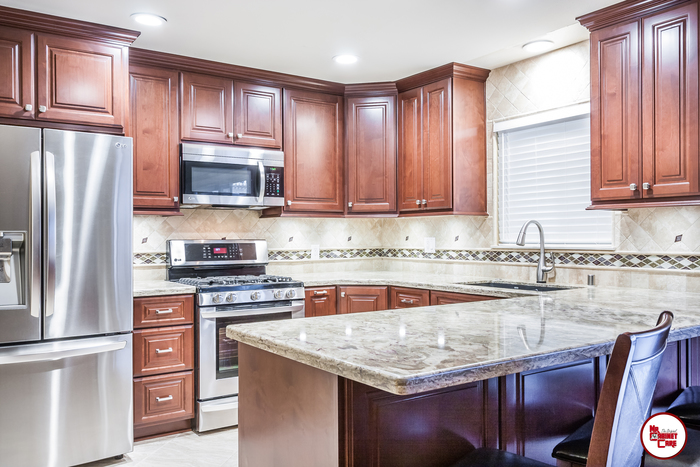










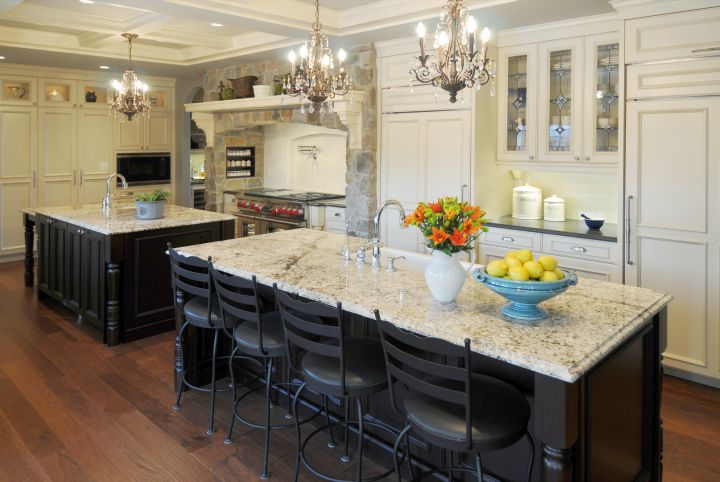

:max_bytes(150000):strip_icc()/DesignWorks-0de9c744887641aea39f0a5f31a47dce.jpg)
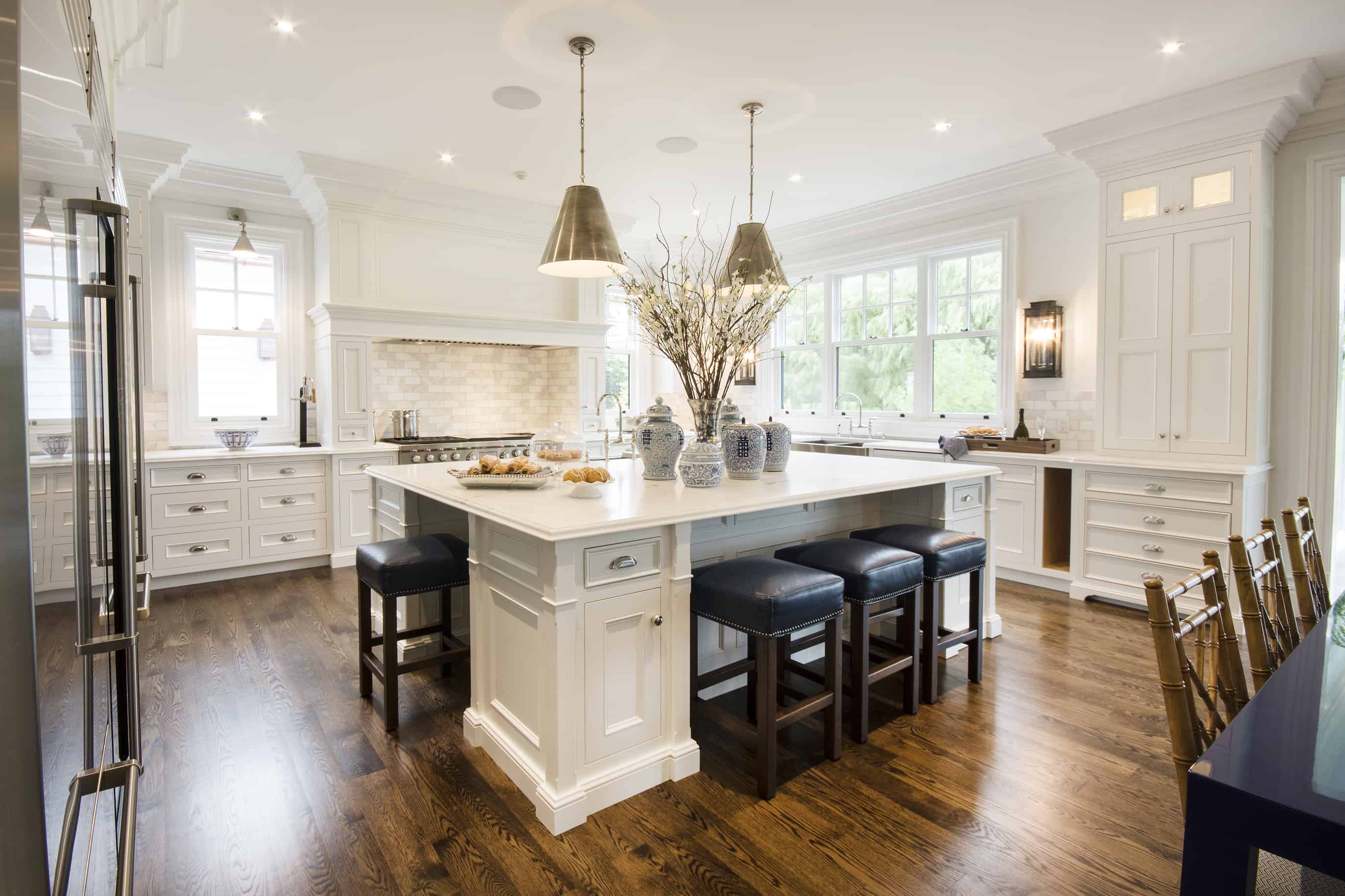





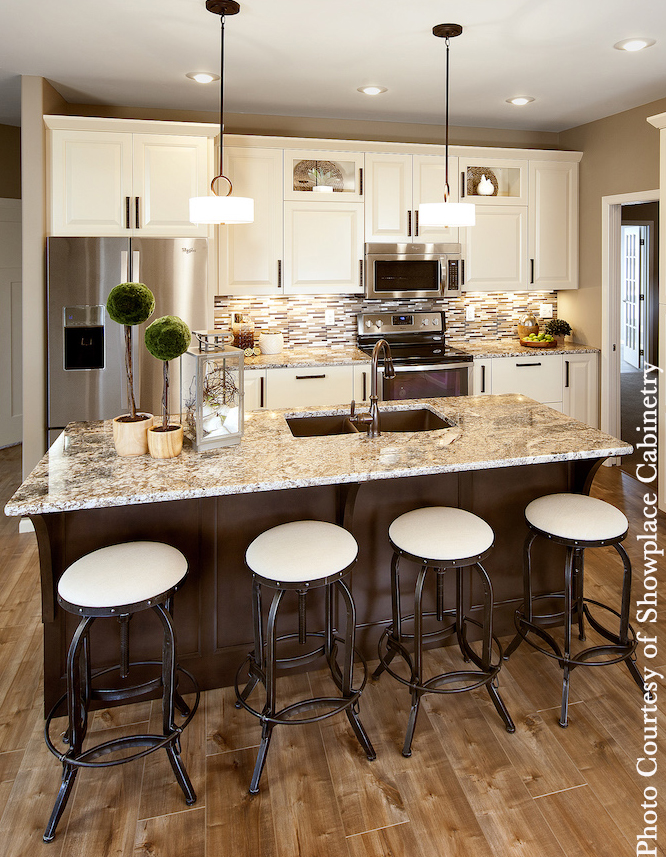

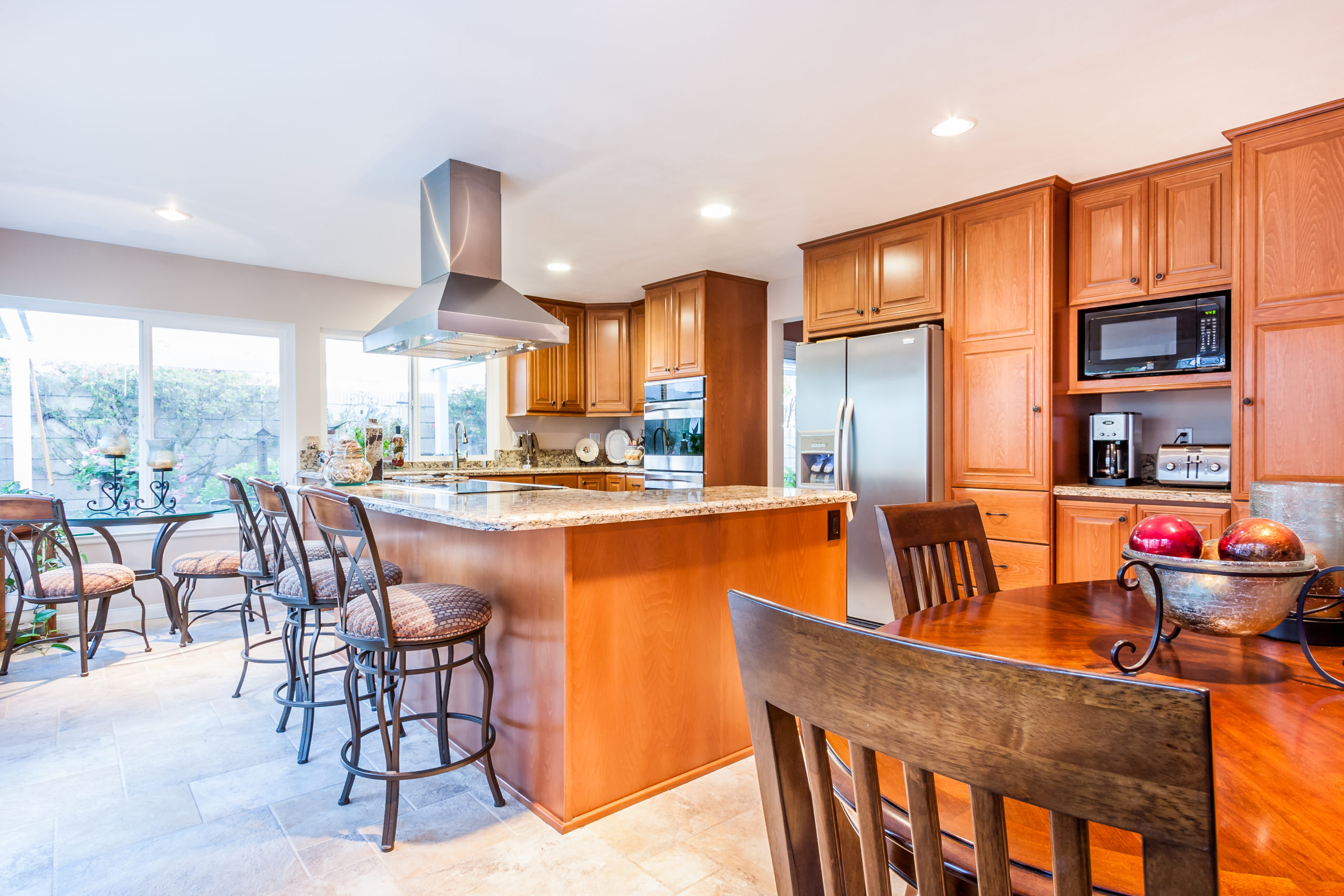






:max_bytes(150000):strip_icc()/181218_YaleAve_0175-29c27a777dbc4c9abe03bd8fb14cc114.jpg)


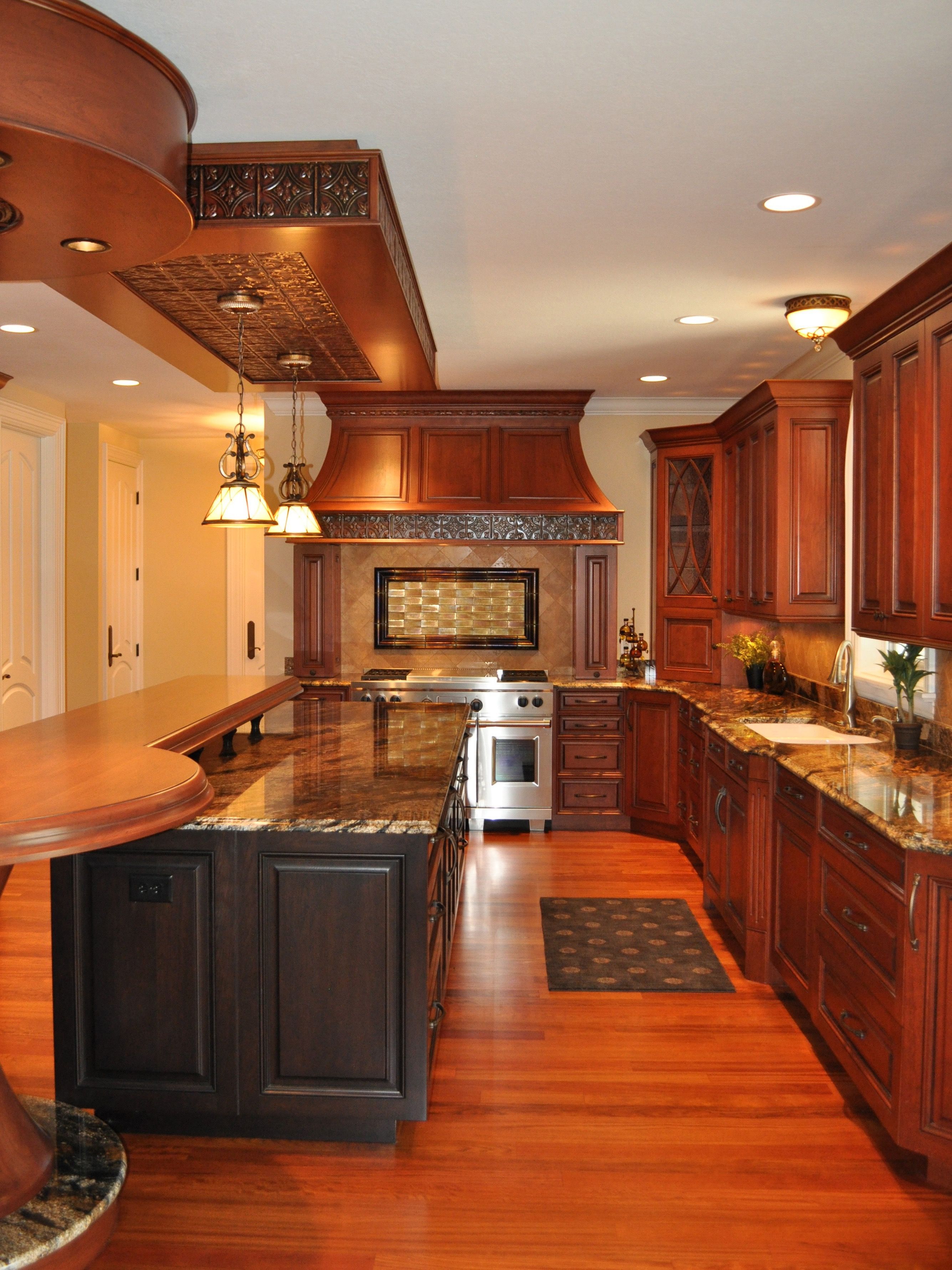



:max_bytes(150000):strip_icc()/exciting-small-kitchen-ideas-1821197-hero-d00f516e2fbb4dcabb076ee9685e877a.jpg)

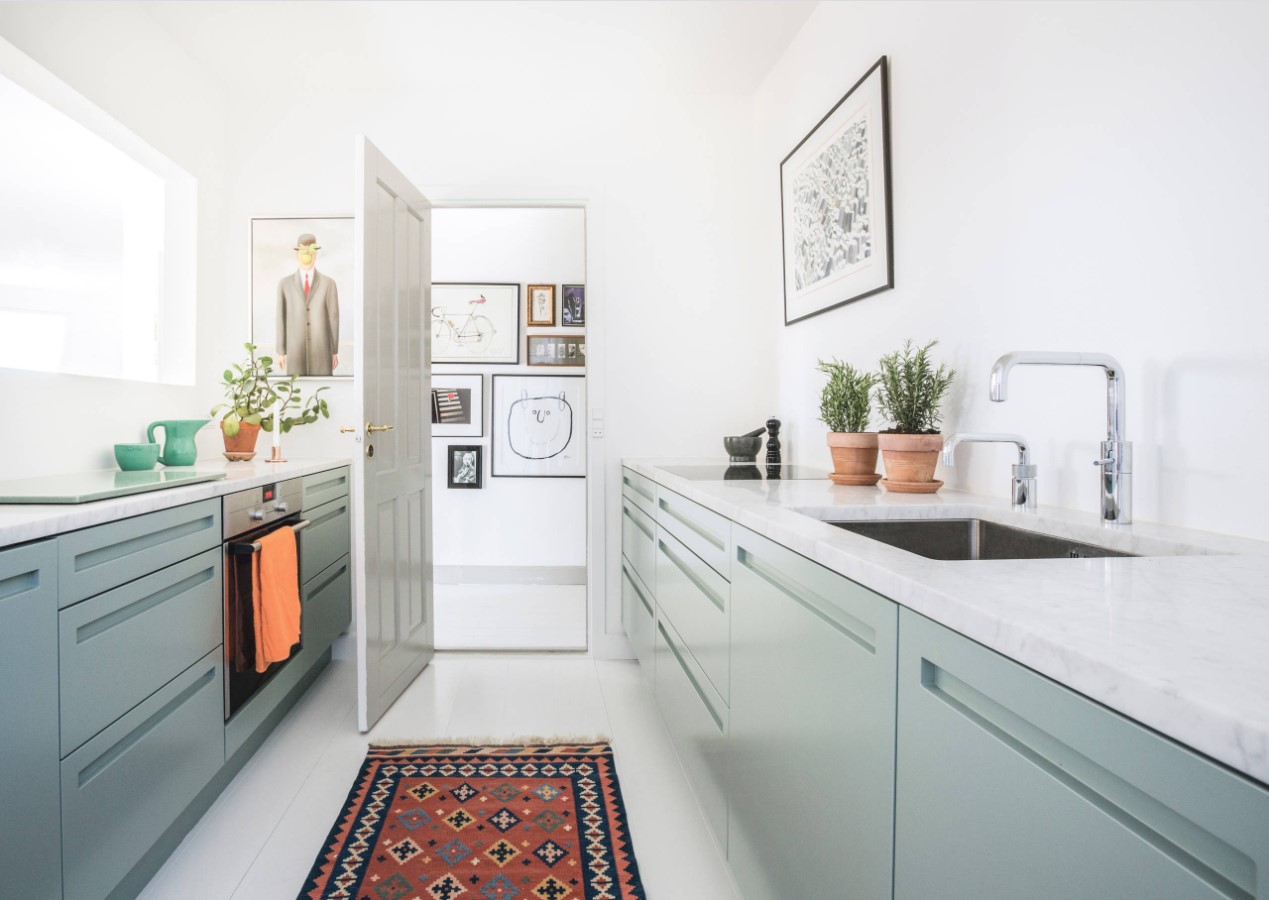




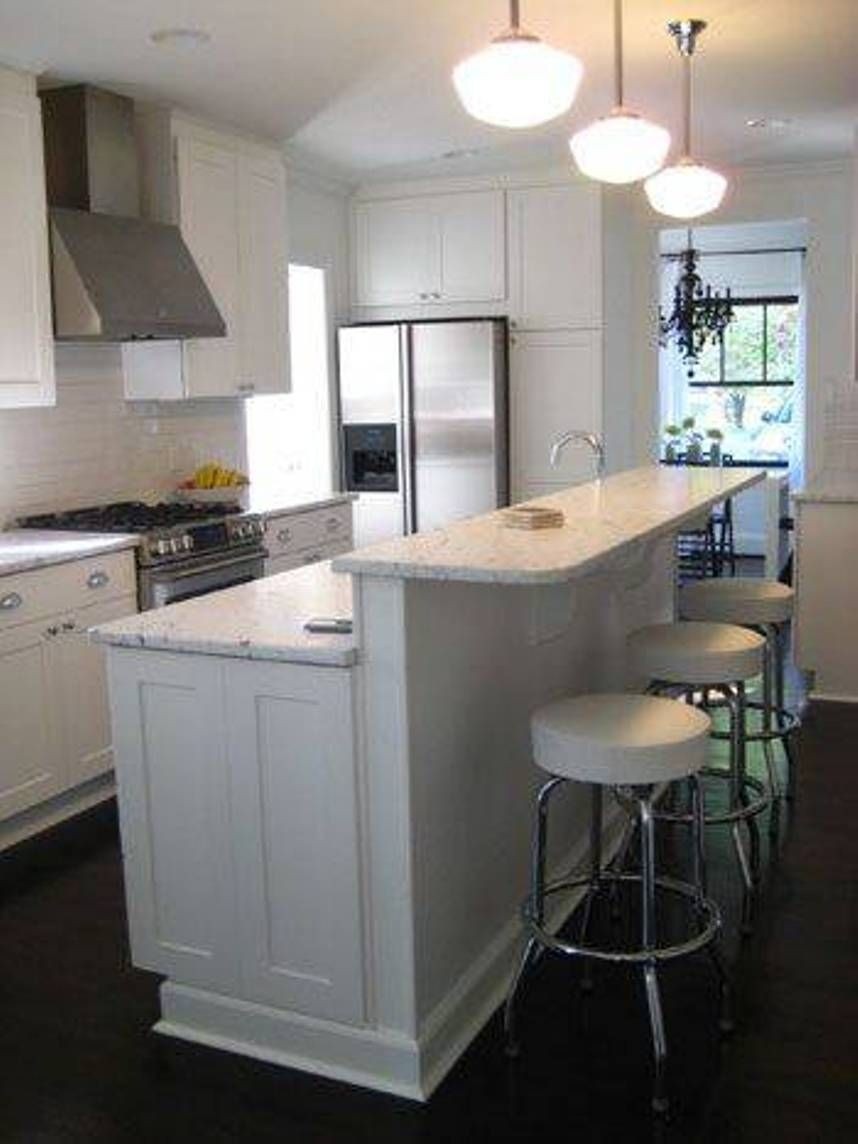



:max_bytes(150000):strip_icc()/kitchen-breakfast-bars-5079603-hero-40d6c07ad45e48c4961da230a6f31b49.jpg)
