The open concept kitchen and dining room layout is a popular choice for modern homes. This layout combines the kitchen and dining area into one large, open space, creating a seamless flow between the two rooms. This layout is perfect for families or those who love to entertain, as it allows for easy interaction between the cook and guests. The key to a successful open concept kitchen and dining room is to create a cohesive design that ties the two spaces together. This can be achieved through the use of similar colors, materials, and decor. A large kitchen island or peninsula can also help to visually define the kitchen area while still allowing for an open feel. When designing an open concept kitchen and dining room, it's important to consider the placement of appliances and storage. Keeping the kitchen area tidy and organized is essential in maintaining a seamless and functional space. Incorporating built-in storage solutions, such as cabinets and shelves, can help to keep clutter at bay.Open Concept Kitchen and Dining Room Layout
For those with limited space, a small kitchen dining room layout is the perfect solution. This layout maximizes the use of space by combining the kitchen and dining area into one compact area. A small kitchen dining room is ideal for apartments, condos, and smaller homes. The key to a successful small kitchen dining room layout is to make the most of every inch of space. This can be achieved through the use of multi-functional furniture, such as a kitchen island that doubles as a dining table. Utilizing wall space for storage can also help to free up valuable floor space. When designing a small kitchen dining room, it's important to keep the color scheme light and airy to create the illusion of a larger space. Using mirrors and reflective surfaces can also help to make the space feel bigger. And don't be afraid to get creative with storage solutions, such as using vertical space or incorporating hidden storage options.Small Kitchen Dining Room Layout
The galley kitchen dining room layout is a classic design that is perfect for small to medium-sized spaces. This layout features two parallel walls of cabinets and appliances, with an open area in the middle for dining. The galley layout is efficient and functional, making it a popular choice for many homeowners. The key to a successful galley kitchen dining room is to maximize the use of the walls for storage and keep the walkway between the two walls clear. This can be achieved through the use of tall cabinets and shelves, as well as utilizing the space above the cabinets for storage. A small dining table or breakfast bar can also be incorporated into the space for added functionality. When designing a galley kitchen dining room, it's essential to choose a color scheme that is cohesive and visually appealing. Using light colors and incorporating plenty of natural light can help to create a bright and airy space. And don't forget to add personal touches, such as artwork or decorative accents, to make the space feel more inviting.Galley Kitchen Dining Room Layout
The U-shaped kitchen dining room layout is a popular choice for larger homes or open floor plans. This layout features three walls of cabinets and appliances, with an open area in the middle for dining. The U-shape allows for plenty of counter and storage space, making it ideal for those who love to cook and entertain. The key to a successful U-shaped kitchen dining room is to create a functional work triangle between the stove, sink, and refrigerator. This allows for efficient movement between the three main areas of the kitchen. Adding a kitchen island or peninsula can also help to create additional counter and storage space. When designing a U-shaped kitchen dining room, it's important to choose a color scheme that complements the rest of the home. Incorporating a large window or glass doors can also help to bring in natural light and make the space feel more open. And don't forget to add personal touches, such as plants or decorative lighting, to make the space feel warm and inviting.U-Shaped Kitchen Dining Room Layout
The L-shaped kitchen dining room layout is another popular choice for open floor plans. This layout features cabinets and appliances along two walls, with an open area for dining. The L-shape creates a natural flow between the kitchen and dining area, making it a functional and visually appealing layout. The key to a successful L-shaped kitchen dining room is to create a balance between the two walls of cabinets. This can be achieved through the use of a kitchen island or peninsula, which can help to visually divide the space and provide additional counter and storage space. It's also important to keep the work triangle in mind when designing the layout. When designing an L-shaped kitchen dining room, it's important to choose a color scheme that complements the rest of the home. Adding a pop of color through accessories or a statement piece of furniture can also help to make the space feel more inviting. And don't forget to incorporate plenty of lighting to create a warm and welcoming atmosphere.L-Shaped Kitchen Dining Room Layout
The island kitchen dining room layout is a popular choice for those who love to entertain. This layout features a large kitchen island as the centerpiece of the space, with cabinets and appliances placed along one or two walls. The island provides ample counter and storage space, as well as a gathering place for guests. The key to a successful island kitchen dining room is to create a balance between the island and the rest of the space. This can be achieved through the use of similar materials and colors, as well as incorporating complementary decor. It's also important to consider the placement of appliances and storage in relation to the island. When designing an island kitchen dining room, it's important to choose a color scheme that is cohesive and visually appealing. Adding pendant lights above the island can help to define the space and create a warm and inviting atmosphere. And don't forget to keep the island clutter-free to maintain a functional and visually appealing space.Island Kitchen Dining Room Layout
The peninsula kitchen dining room layout is a variation of the island layout, with the addition of a connected counter or cabinet to one wall. This layout provides additional counter and storage space, as well as a designated dining area. The peninsula is a great option for smaller spaces or open floor plans. The key to a successful peninsula kitchen dining room is to create a balance between the two main areas of the layout. This can be achieved through the use of similar materials and colors, as well as incorporating complementary decor. It's also important to keep the work triangle in mind when designing the layout. When designing a peninsula kitchen dining room, it's important to choose a color scheme that is cohesive and visually appealing. Adding a statement piece, such as a chandelier or artwork, above the dining area can help to define the space and make it feel more inviting. And don't forget to incorporate plenty of storage solutions to keep the space organized and functional.Peninsula Kitchen Dining Room Layout
The traditional kitchen dining room layout is a timeless design that combines functionality and elegance. This layout features a separate dining area, usually adjacent to the kitchen, with a designated space for cooking and food preparation. The traditional layout is perfect for those who prefer a more formal dining experience. The key to a successful traditional kitchen dining room is to create a cohesive design between the two areas. This can be achieved through the use of similar colors, materials, and decor. It's also important to consider the placement of appliances and storage in relation to the dining area. When designing a traditional kitchen dining room, it's important to choose a color scheme that is warm and inviting. Incorporating classic elements, such as a farmhouse sink or traditional cabinetry, can help to create a timeless look. And don't forget to add personal touches, such as family photos or heirloom pieces, to make the space feel more personal.Traditional Kitchen Dining Room Layout
The modern kitchen dining room layout is a sleek and minimalist design that is perfect for those who prefer a clean and uncluttered space. This layout features simple, clean lines and a neutral color palette, with a focus on functionality. The modern design is ideal for those who love to cook and entertain. The key to a successful modern kitchen dining room is to keep the design simple and streamlined. This can be achieved through the use of minimalistic furniture and decor, as well as incorporating hidden storage solutions to keep the space clutter-free. It's also important to choose high-quality materials and finishes for a polished look. When designing a modern kitchen dining room, it's important to choose a color scheme that is neutral and calming. Incorporating pops of color through accessories or artwork can help to add interest to the space. And don't forget to incorporate plenty of lighting, both natural and artificial, to create a bright and airy atmosphere.Modern Kitchen Dining Room Layout
The farmhouse kitchen dining room layout is a cozy and inviting design that combines rustic elements with modern comforts. This layout features a mix of natural materials, such as wood and stone, with modern appliances and finishes. The farmhouse design is perfect for those who love a warm and welcoming atmosphere. The key to a successful farmhouse kitchen dining room is to create a balance between the rustic and modern elements. This can be achieved through the use of natural materials, such as a reclaimed wood dining table, paired with modern lighting and appliances. It's also important to incorporate plenty of storage solutions to keep the space organized. When designing a farmhouse kitchen dining room, it's important to choose a color scheme that is warm and inviting. Incorporating natural elements, such as plants and fresh flowers, can also help to add a touch of nature to the space. And don't forget to add personal touches, such as vintage decor or family heirlooms, to make the space feel more personal and cozy.Farmhouse Kitchen Dining Room Layout
Maximizing Space and Functionality: The Importance of a Well-Designed Kitchen Dining Room Layout

The kitchen and dining room are two of the most important spaces in any home. They are where we prepare and share meals with our loved ones, and they serve as a gathering place for family and friends. As such, it is essential to have a well-designed layout that not only maximizes the space but also promotes functionality and efficiency.

When it comes to designing a kitchen dining room layout, there are a few key factors to consider. The first is the size and shape of the space. If you have a smaller kitchen and dining area, you may need to get creative with your layout to make the most of the available space. On the other hand, if you have a larger space, you have more flexibility in terms of design options.
Using the Work Triangle
One of the most common and effective layouts for a kitchen is the "work triangle." This design concept involves positioning the three main work areas – the refrigerator, sink, and stove – in a triangular formation. This layout promotes efficient movement and flow in the kitchen, making it easier to navigate and work in.
Integrating the Dining Area
In addition to considering the kitchen's layout, it is also important to think about how the dining area will fit into the space. Many modern homes have an open concept design, where the kitchen and dining area are seamlessly integrated. This is a great option for those who enjoy entertaining, as it allows for easy communication and interaction between the two spaces.
Maximizing Storage and Functionality
Another crucial aspect of a well-designed kitchen dining room layout is maximizing storage and functionality. This means incorporating smart storage solutions, such as built-in cabinets and shelves, to keep the space organized and clutter-free. It also involves carefully considering the placement of appliances and work areas to ensure optimal functionality.
Considering Traffic Flow
When designing a kitchen dining room layout, it is essential to consider the traffic flow in and out of the space. For example, if your kitchen has a door leading to the backyard, you may want to position the dining area closer to the door for easy access during outdoor gatherings. Additionally, it is crucial to ensure there is enough space for people to move around comfortably without feeling cramped.
Incorporating Personal Style
While functionality and efficiency are key in a well-designed kitchen dining room layout, it is also essential to incorporate your personal style and aesthetic preferences. Whether you prefer a modern, minimalist design or a cozy, farmhouse feel, your kitchen and dining area should reflect your unique taste and personality.
Conclusion
In conclusion, a well-designed kitchen dining room layout is crucial for maximizing space and promoting functionality and efficiency. By considering factors such as size and shape, using the work triangle, integrating the dining area, maximizing storage, and incorporating personal style, you can create a beautiful and functional space that is perfect for cooking, dining, and entertaining.
HTML Code:

Maximizing Space and Functionality: The Importance of a Well-Designed Kitchen Dining Room Layout

The kitchen and dining room are two of the most important spaces in any home. They are where we prepare and share meals with our loved ones, and they serve as a gathering place for family and friends. As such, it is essential to have a well-designed layout that not only maximizes the space but also promotes functionality and efficiency.

When it comes to designing a kitchen dining room layout, there are a few key factors to consider. The first is the size and shape of the space. If you have a smaller kitchen and dining area, you may need to get creative with your layout to make the most of the available space. On the other hand, if you have a larger space, you have more flexibility in terms of design options.
Using the Work Triangle
One of the most common and effective layouts for a kitchen is the "work triangle." This design concept involves positioning the three main work areas – the refrigerator, sink, and stove – in a triangular formation. This layout promotes efficient movement and flow in the kitchen, making it easier to navigate and work in.
Integrating the Dining Area
In addition to considering the kitchen's layout, it is also important to think about how the dining area will fit into the space. Many modern homes have













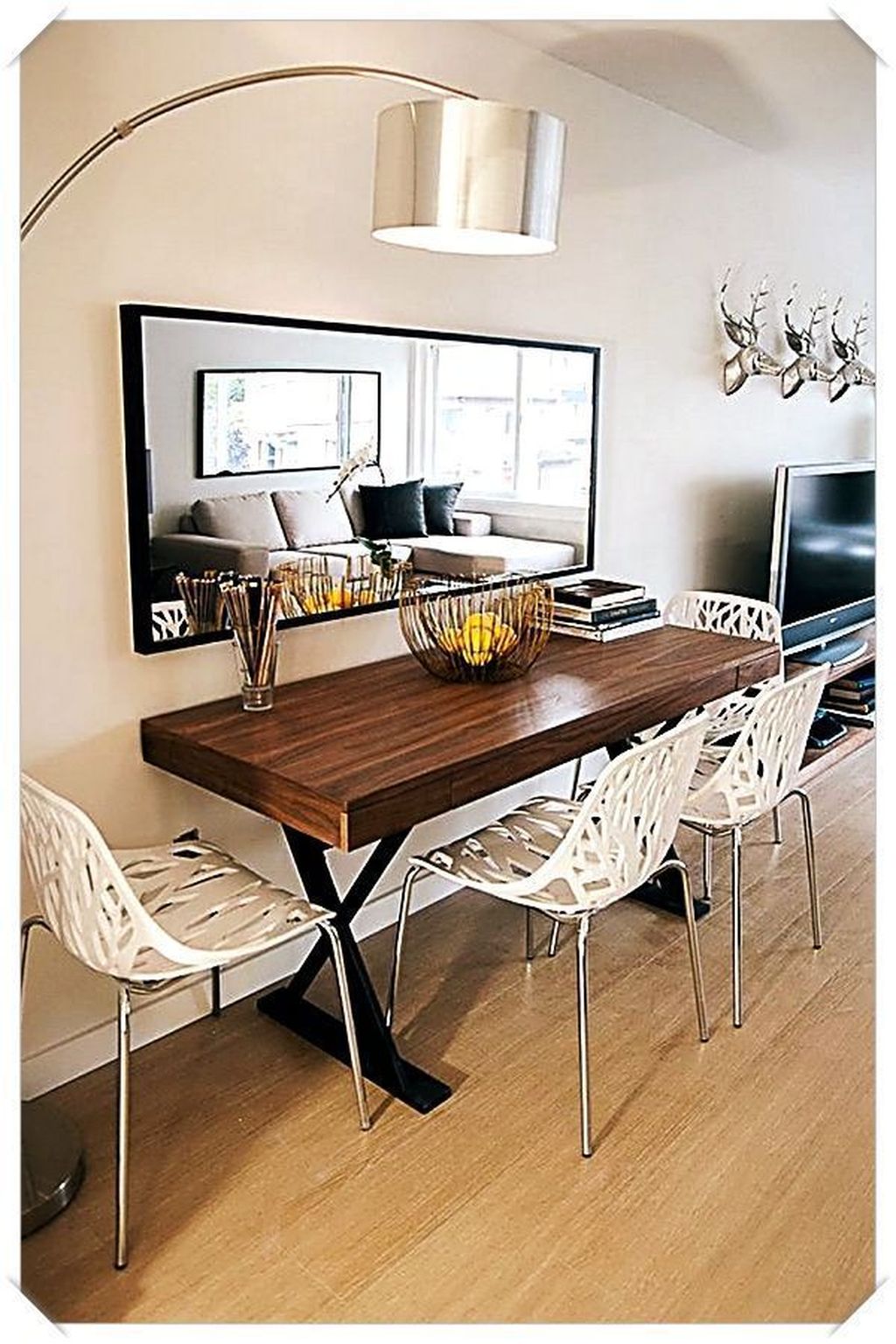













:max_bytes(150000):strip_icc()/make-galley-kitchen-work-for-you-1822121-hero-b93556e2d5ed4ee786d7c587df8352a8.jpg)
:max_bytes(150000):strip_icc()/galley-kitchen-ideas-1822133-hero-3bda4fce74e544b8a251308e9079bf9b.jpg)







:max_bytes(150000):strip_icc()/p3-32f68254ac9d4841a823d40acf7189ff.jpeg)






:max_bytes(150000):strip_icc()/258105_8de921823b724901b37e5f08834c9383mv2-257fc73f16c54e49b039de33ce6fa28f.jpeg)





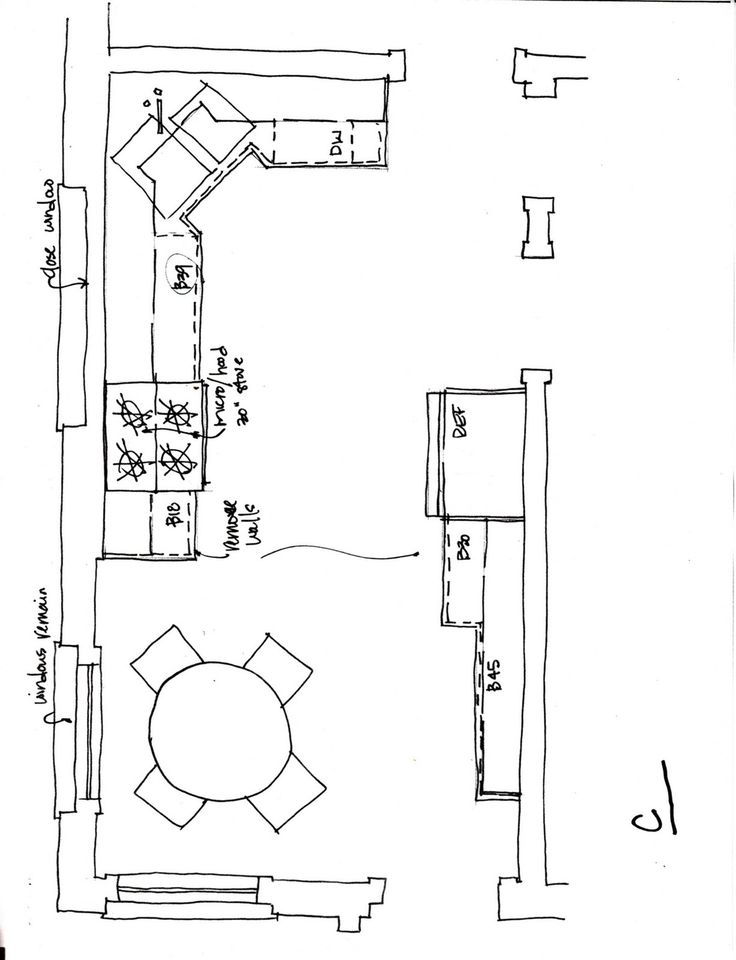


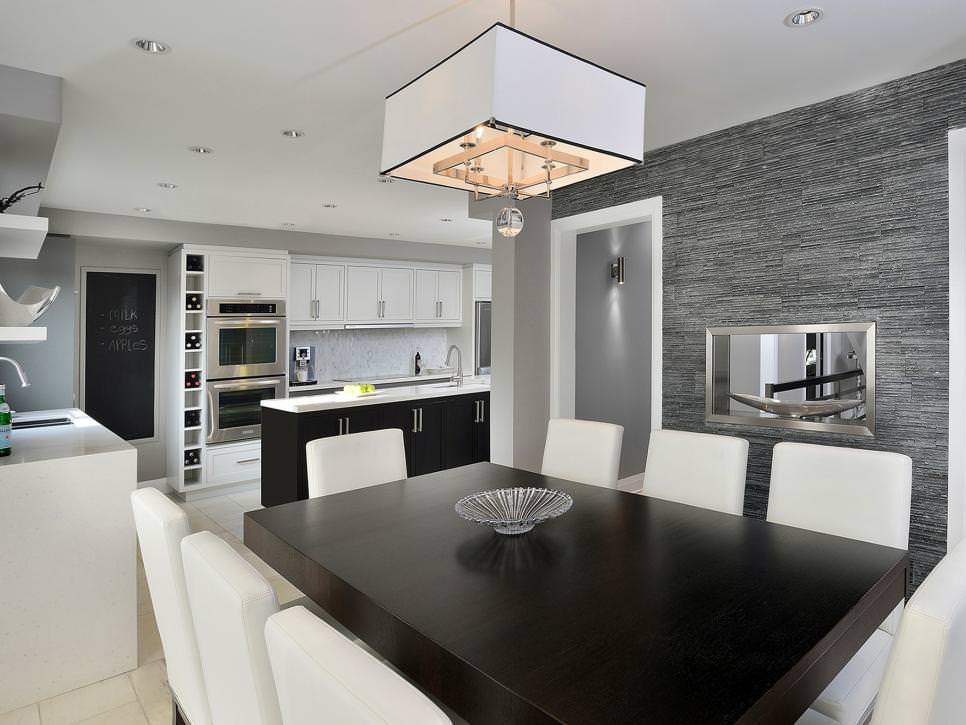











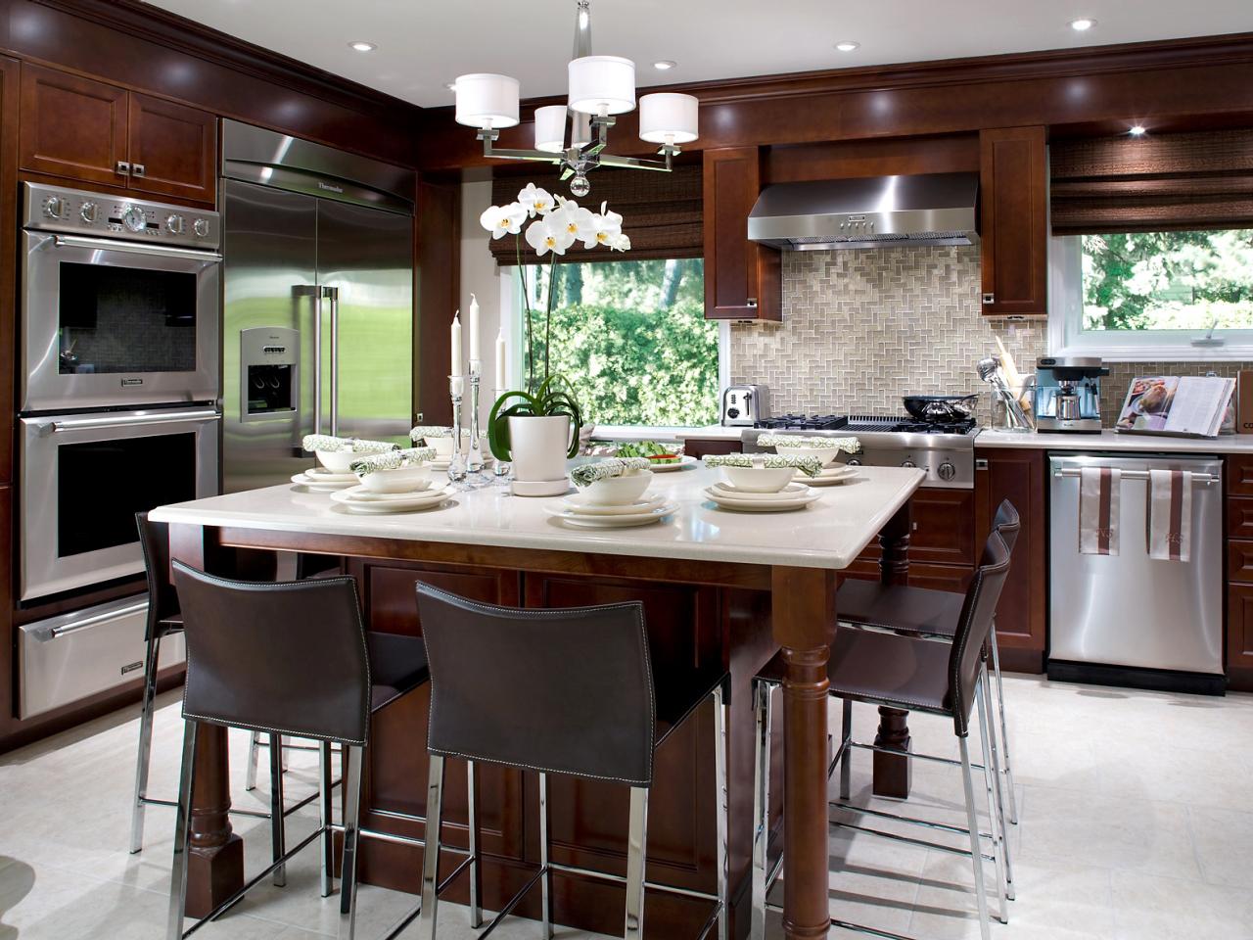





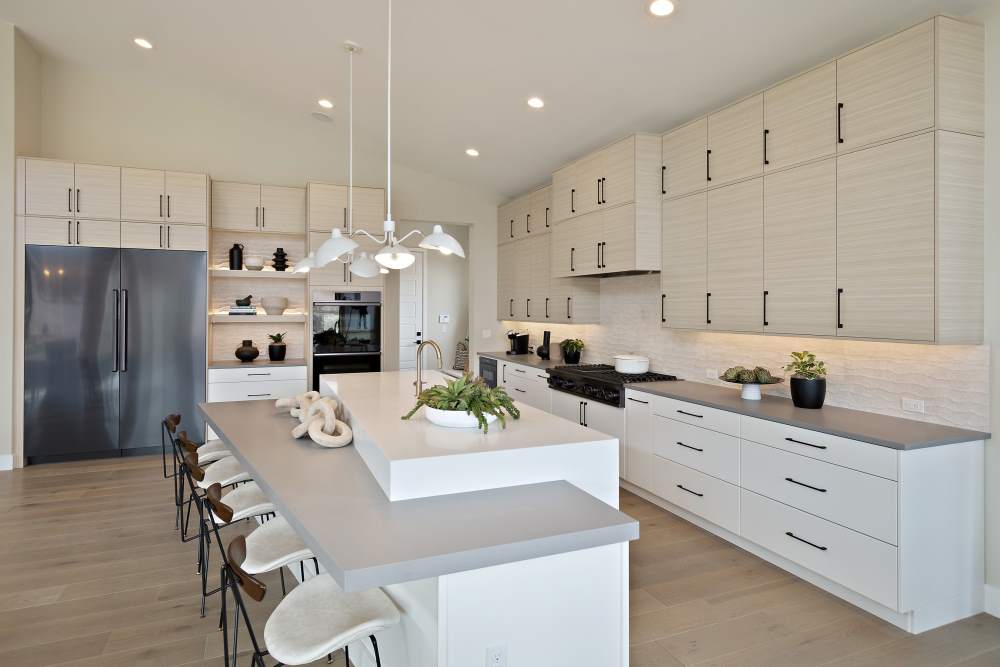















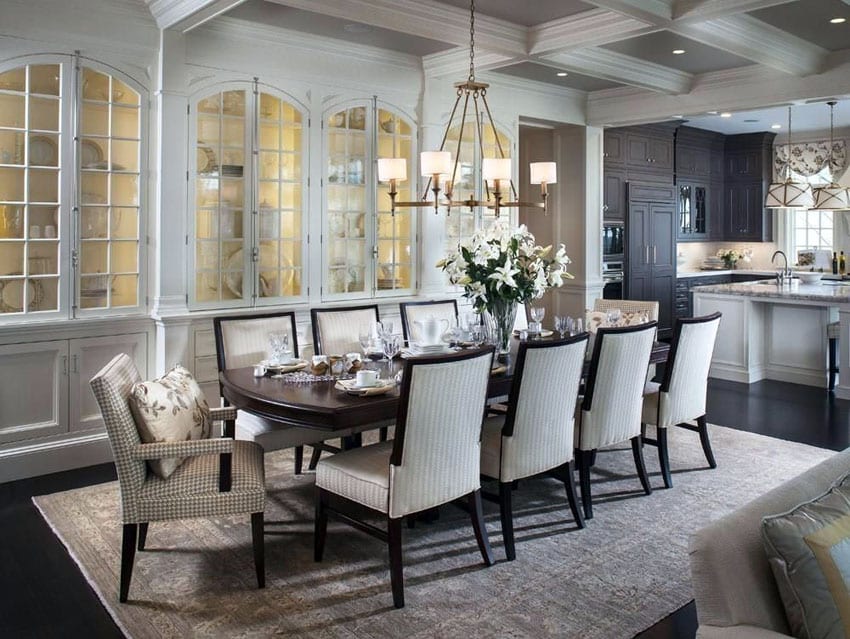



















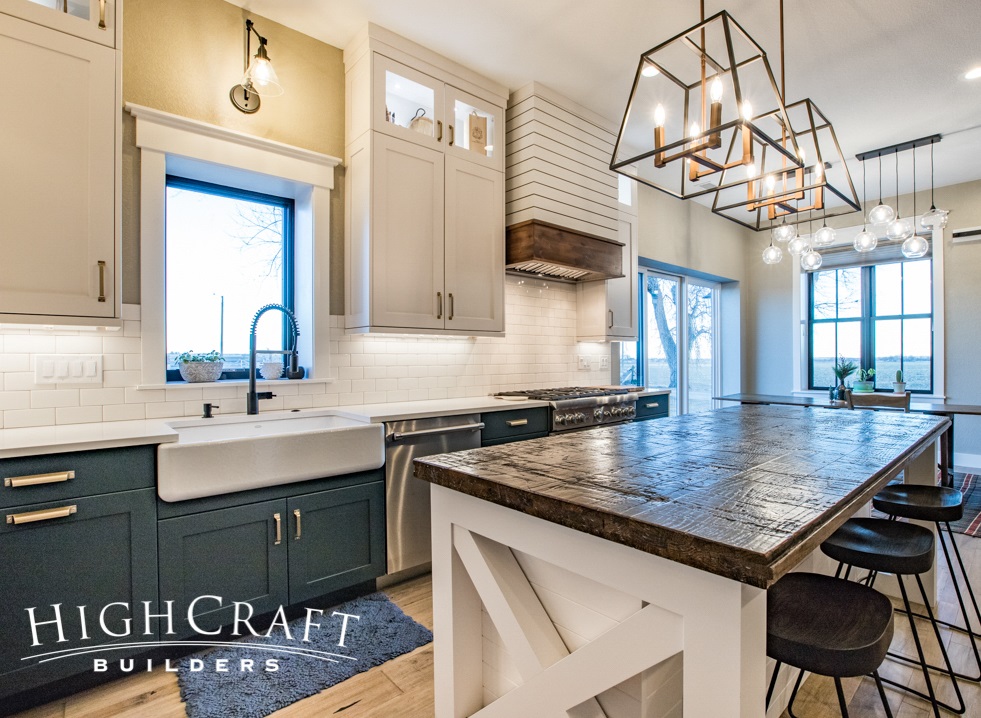


:max_bytes(150000):strip_icc()/how-to-choose-a-sofa-color-4151743-04-b2a07f452fd3476293a75aff7e5ea17c.jpg)



