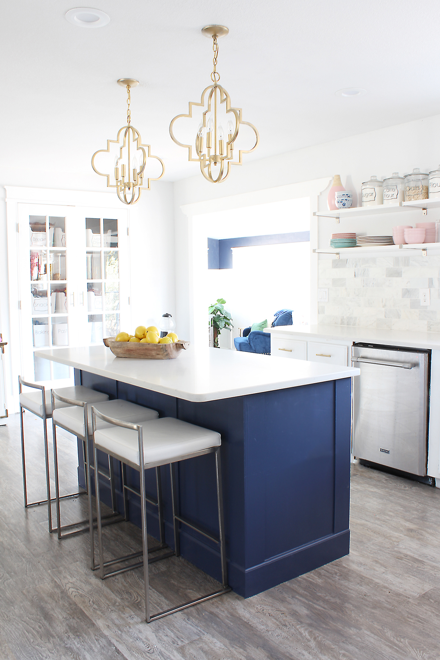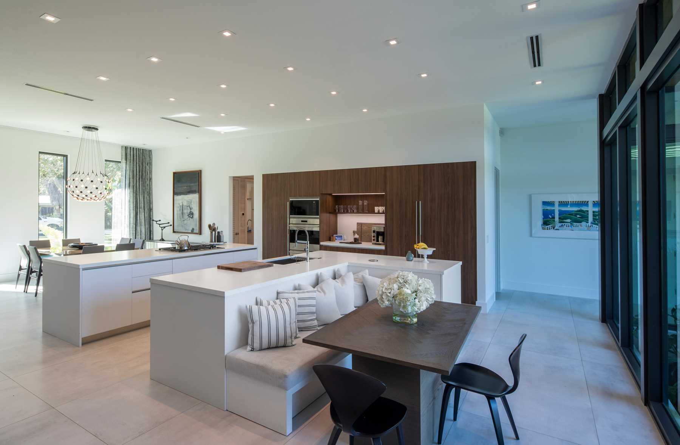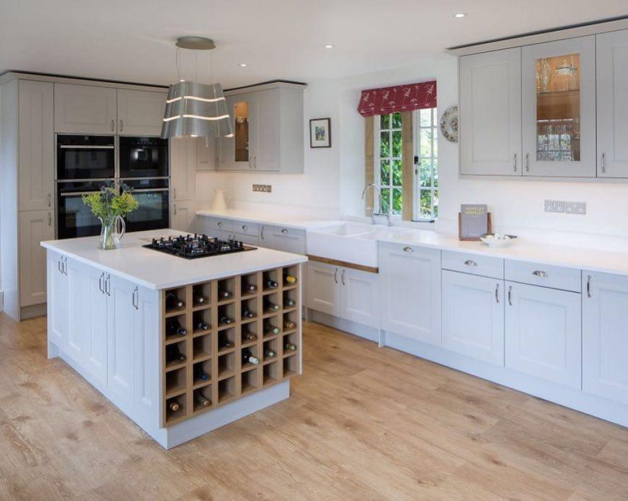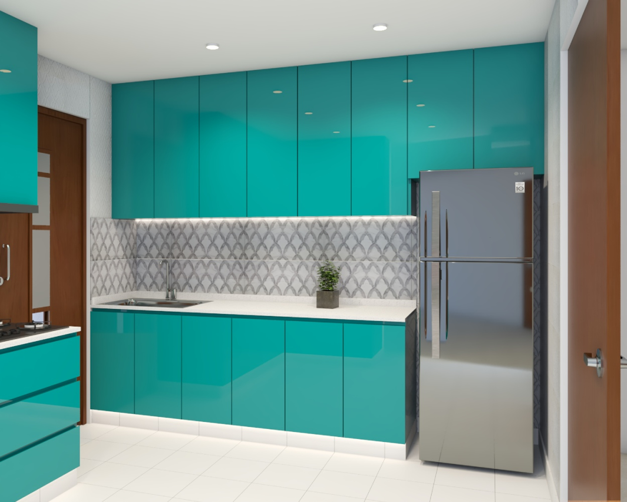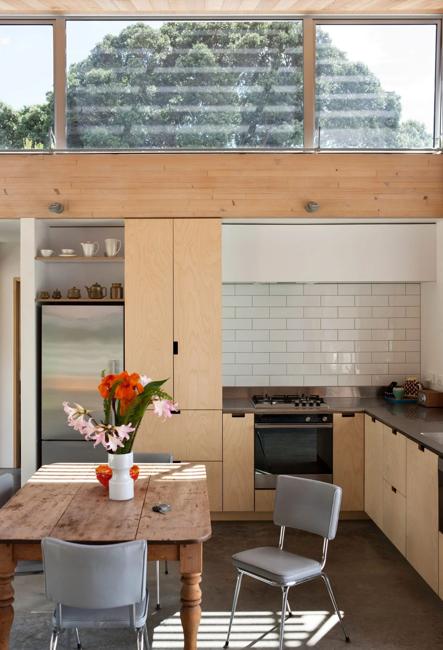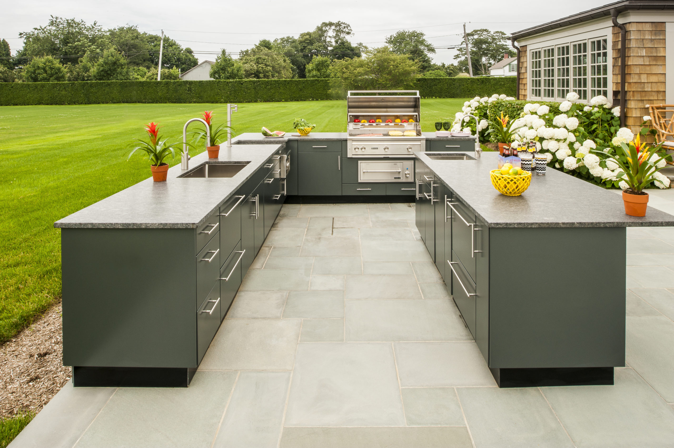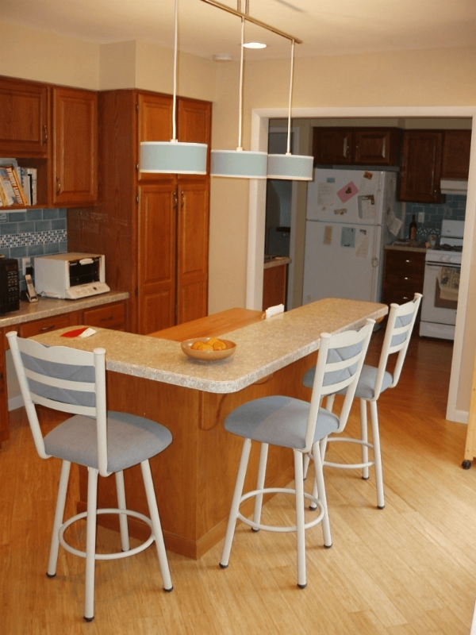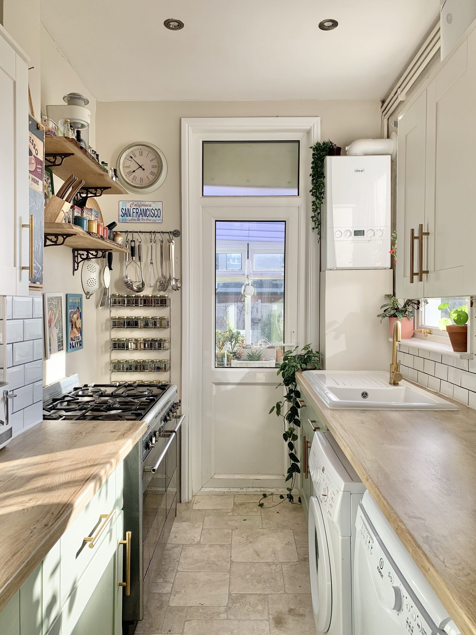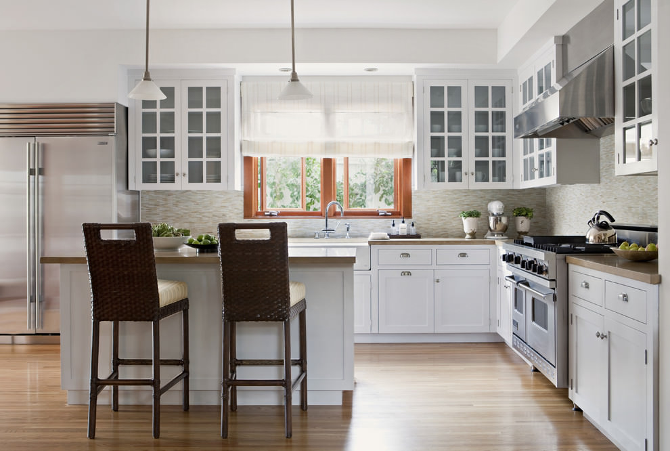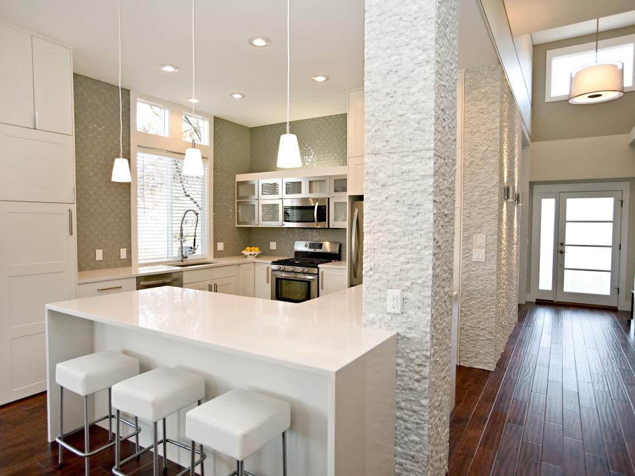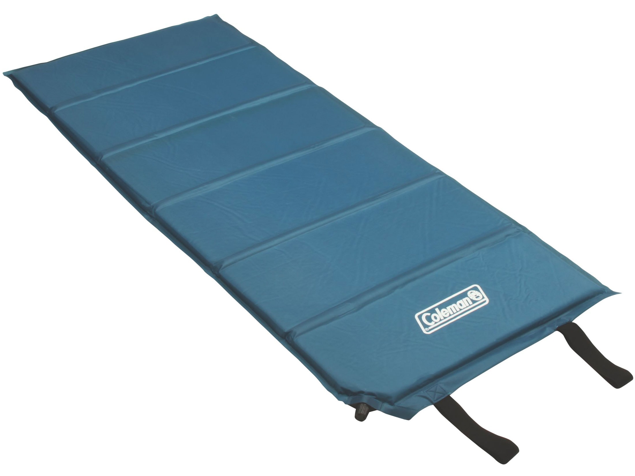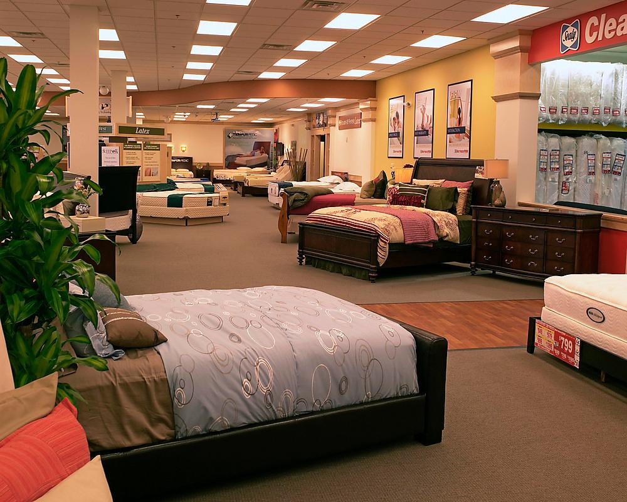If you have a small kitchen and are struggling to find the perfect layout, consider an L-shaped design. This type of layout utilizes two adjacent walls, making it ideal for small spaces. Not only does it maximize the available space, but it also creates an efficient and functional cooking area. L-shaped kitchen design is a popular choice among homeowners because it offers plenty of storage and counter space. It also allows for easy traffic flow and promotes a seamless cooking experience. With the right design and modular kitchen elements, you can transform your small kitchen into a stylish and practical space.1. L-shaped Kitchen Design Ideas for Small Kitchens
When it comes to designing a small kitchen, modular kitchen elements are essential. These units are built off-site and can be easily installed in your kitchen, making them a perfect choice for small spaces. With modular kitchen designs, you can customize the layout to fit your specific needs and preferences. Some of the small kitchen elements you can include in your modular design are cabinets, shelves, drawers, and countertops. These units are available in various sizes and configurations, allowing you to make the most of your limited space. You can also choose from a wide range of colors and finishes to create a cohesive look.2. Modular Kitchen Designs for Small Spaces
If you have a tiny kitchen, a compact L-shaped layout is the way to go. This design utilizes a small corner or nook and creates an efficient and functional cooking area. By placing the modular kitchen elements along the two adjacent walls, you can save valuable floor space and still have all the necessary features within reach. When designing a compact L-shaped kitchen, it's important to consider the placement of appliances and storage units. You can opt for a compact refrigerator, built-in oven, and microwave to save space. Utilizing vertical wall space with shelves and cabinets can also provide extra storage without taking up much room.3. Compact L-shaped Kitchen Layout
If you have a slightly larger kitchen, consider incorporating an island into your L-shaped design. The island can serve as an additional workspace, storage unit, or dining area. It also adds visual interest and can be a focal point in your kitchen. When choosing an island for your small L-shaped kitchen, opt for a compact and functional design. A simple countertop with storage cabinets underneath can provide extra workspace and storage. You can also add bar stools or chairs to create a cozy breakfast nook or casual dining area.4. Small L-shaped Kitchen with Island
In a small L-shaped kitchen, the placement of cabinets is crucial. You want to make the most of the available space while still maintaining a functional and organized kitchen. That's where space-saving cabinets come in. Choose cabinets that are tall and narrow to utilize vertical wall space. You can also opt for corner cabinets to store bulky items that would otherwise take up valuable counter space. Another space-saving option is to install cabinets that extend all the way to the ceiling, providing additional storage space for items that are not used frequently.5. Space-Saving L-shaped Kitchen Cabinets
If you live in a small home or apartment, an L-shaped kitchen can be a perfect fit for your space. This design is not only functional but also modern and stylish. With the right design elements, you can create a sleek and contemporary look in your small kitchen. Choose a color scheme that is light and airy, such as white or pastel shades, to make your kitchen appear larger. You can also incorporate modern materials, such as stainless steel appliances and quartz countertops, to add a touch of sophistication to your L-shaped kitchen.6. Modern L-shaped Kitchen Design for Small Homes
If you already have an L-shaped kitchen but want to give it a fresh look, there are several remodel ideas you can try. One simple and budget-friendly option is to paint your cabinets and walls in a new color. This can instantly transform the look of your kitchen without breaking the bank. You can also replace old hardware, such as cabinet handles and faucets, with new and modern ones. This small change can make a big difference in the overall look of your kitchen. Another idea is to add a backsplash to your kitchen walls. This can add a pop of color and texture to your L-shaped design.7. Small L-shaped Kitchen Remodel Ideas
In a small kitchen, storage can be a challenge. That's why it's essential to get creative with your storage solutions. One idea is to install open shelves above your countertops to store frequently used items, such as spices and cooking utensils. You can also utilize the space above your cabinets by adding decorative baskets or bins. These can be used to store items that are not used often, such as seasonal dishes or appliances. Another creative solution is to add hooks or racks on the inside of cabinet doors to hang pots, pans, and other kitchen essentials.8. Creative L-shaped Kitchen Storage Solutions
If you have a small kitchen but still want to have a dining area, consider incorporating a breakfast bar into your L-shaped design. This can be a small peninsula attached to your kitchen island or a countertop extension along one of the walls. A breakfast bar not only provides an additional dining space but can also serve as a workspace or serving area. You can also add bar stools or chairs to create a cozy and casual dining area for quick meals or entertaining guests.9. L-shaped Kitchen Design with Breakfast Bar
If you're on a tight budget but still want to give your L-shaped kitchen a makeover, there are several budget-friendly ideas you can try. One option is to add a fresh coat of paint to your walls and cabinets. This can instantly give your kitchen a new look without spending a lot of money. You can also update your lighting fixtures for a more modern and stylish look. Replace old and outdated fixtures with new ones that complement your kitchen's design and add more light to the space. Another budget-friendly idea is to add new accessories, such as rugs, curtains, and decorative items, to add a personal touch to your L-shaped kitchen. With these top 10 L-shaped small modular kitchen design ideas, you can create a functional, stylish, and budget-friendly kitchen in your small space. Don't be afraid to get creative and customize the design to fit your specific needs and style. With the right elements and layout, you can have a beautiful and efficient kitchen that you'll love spending time in.10. Budget-Friendly L-shaped Kitchen Makeover Ideas
The Benefits of an L-Shaped Small Modular Kitchen Design

Maximizes Space
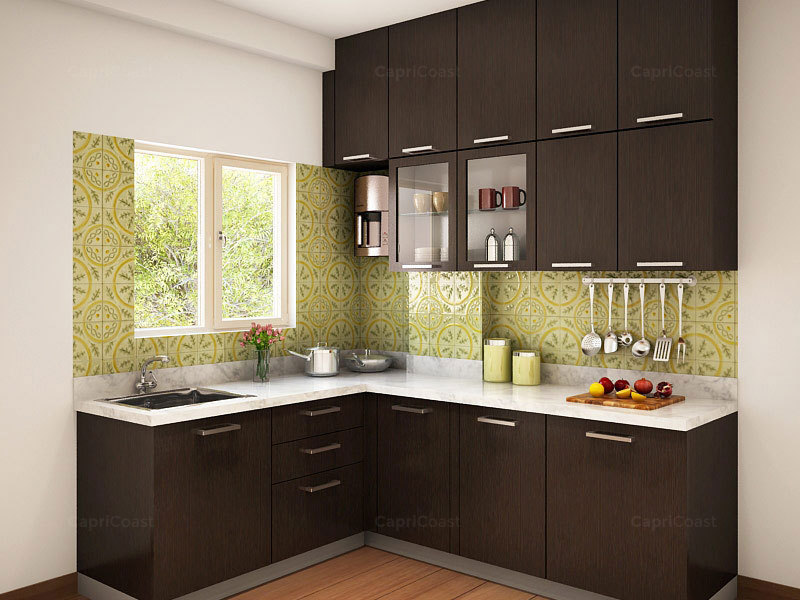 One of the biggest advantages of an L-shaped small modular kitchen design is its ability to make the most out of limited space. This layout is ideal for smaller homes and apartments where every inch counts. The L-shape allows for a continuous flow of work and storage areas, making it efficient and functional. It also utilizes corners effectively, providing extra storage space, which is often lacking in small kitchens.
One of the biggest advantages of an L-shaped small modular kitchen design is its ability to make the most out of limited space. This layout is ideal for smaller homes and apartments where every inch counts. The L-shape allows for a continuous flow of work and storage areas, making it efficient and functional. It also utilizes corners effectively, providing extra storage space, which is often lacking in small kitchens.
Efficient Workflow
 The L-shaped design also promotes a smooth and seamless workflow in the kitchen. With the sink, stove, and refrigerator forming the three points of the L, it creates a work triangle that minimizes the distance between the most used areas of the kitchen. This layout is perfect for those who love to cook or have a busy household, as it allows for multiple people to move around and work in the kitchen without getting in each other's way.
The L-shaped design also promotes a smooth and seamless workflow in the kitchen. With the sink, stove, and refrigerator forming the three points of the L, it creates a work triangle that minimizes the distance between the most used areas of the kitchen. This layout is perfect for those who love to cook or have a busy household, as it allows for multiple people to move around and work in the kitchen without getting in each other's way.
Versatile Design
 Another benefit of an L-shaped small modular kitchen design is its versatility. It can be customized to fit any style or design aesthetic, from modern and sleek to traditional and cozy. The L-shape also allows for the incorporation of different design elements such as an island or breakfast bar, making it even more versatile and functional.
Another benefit of an L-shaped small modular kitchen design is its versatility. It can be customized to fit any style or design aesthetic, from modern and sleek to traditional and cozy. The L-shape also allows for the incorporation of different design elements such as an island or breakfast bar, making it even more versatile and functional.
Optimized Storage
 Storage is always a concern in any kitchen, especially in smaller spaces. However, the L-shaped design maximizes storage potential by utilizing both walls of the kitchen. This layout allows for a combination of upper and lower cabinets, as well as the use of corner cabinets for additional storage. With clever storage solutions and organization techniques, an L-shaped small modular kitchen design can provide ample storage space for all your kitchen essentials.
Storage is always a concern in any kitchen, especially in smaller spaces. However, the L-shaped design maximizes storage potential by utilizing both walls of the kitchen. This layout allows for a combination of upper and lower cabinets, as well as the use of corner cabinets for additional storage. With clever storage solutions and organization techniques, an L-shaped small modular kitchen design can provide ample storage space for all your kitchen essentials.
Aesthetically Pleasing
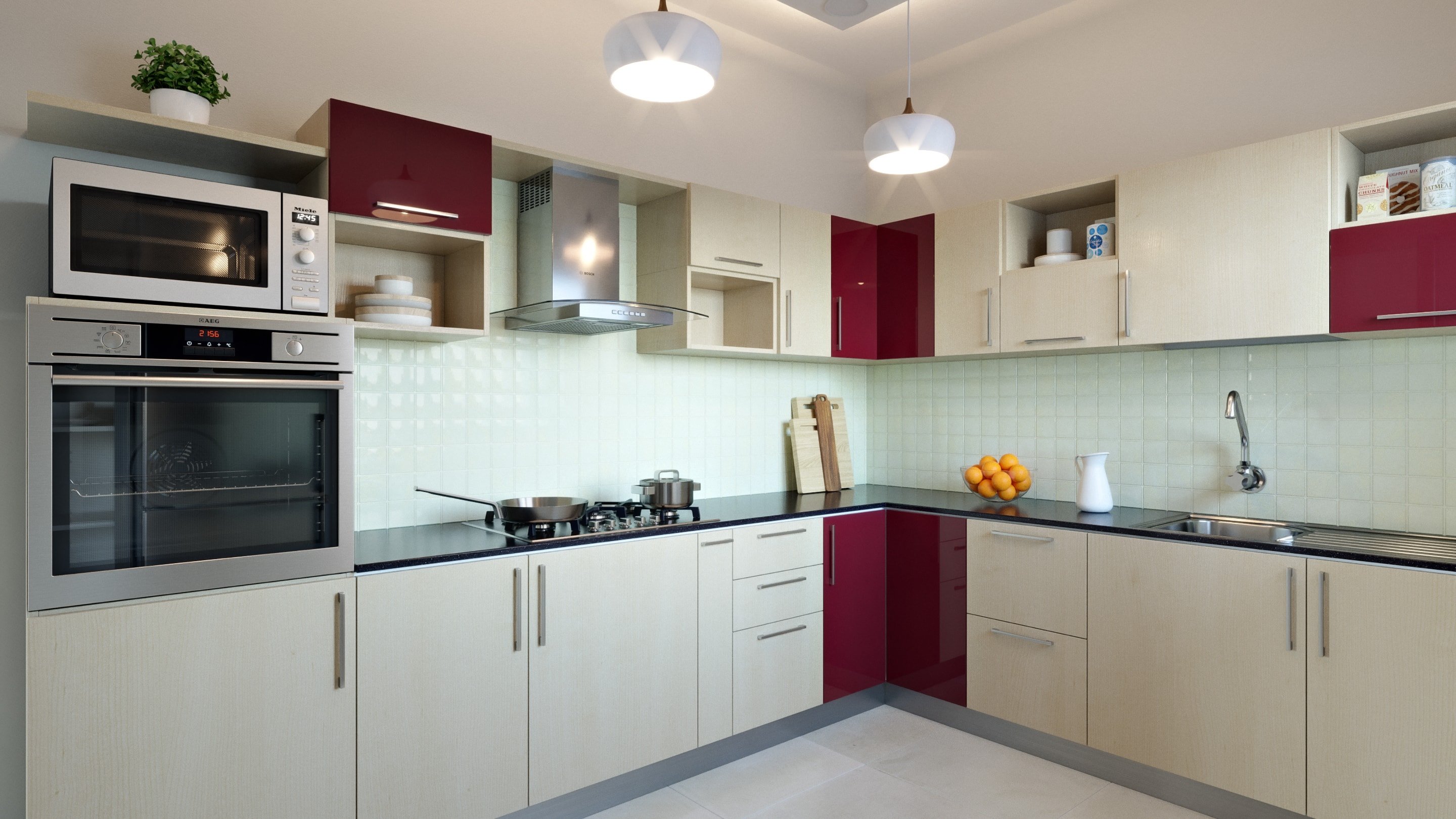 Last but not least, an L-shaped small modular kitchen design is aesthetically pleasing. It creates a clean and cohesive look, with all the essential elements of the kitchen neatly arranged in a logical and functional layout. The L-shape also adds depth and dimension to the room, making it feel more spacious and inviting.
In conclusion, an L-shaped small modular kitchen design offers many benefits that make it a popular choice for homeowners. Its space-saving, efficient, versatile, and attractive design make it a perfect fit for any style and size of the kitchen. Whether you have a small space or just prefer an organized and functional layout, an L-shaped small modular kitchen design is a smart choice that can make a big difference in your home.
Last but not least, an L-shaped small modular kitchen design is aesthetically pleasing. It creates a clean and cohesive look, with all the essential elements of the kitchen neatly arranged in a logical and functional layout. The L-shape also adds depth and dimension to the room, making it feel more spacious and inviting.
In conclusion, an L-shaped small modular kitchen design offers many benefits that make it a popular choice for homeowners. Its space-saving, efficient, versatile, and attractive design make it a perfect fit for any style and size of the kitchen. Whether you have a small space or just prefer an organized and functional layout, an L-shaped small modular kitchen design is a smart choice that can make a big difference in your home.












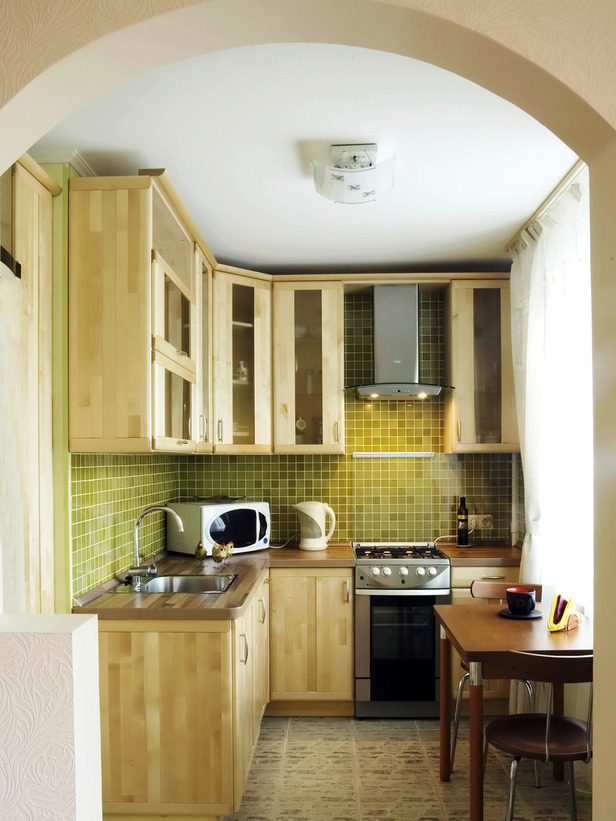

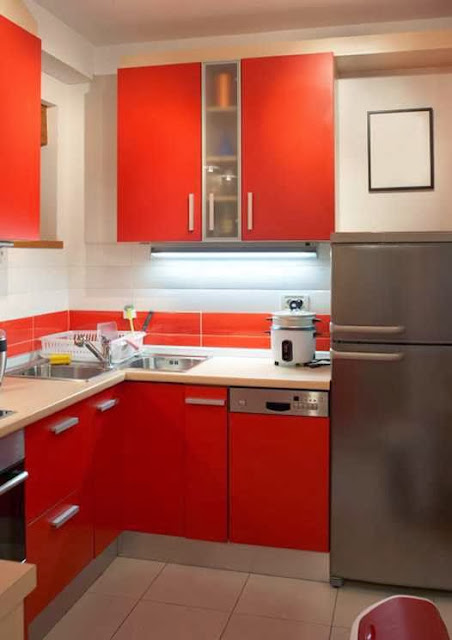




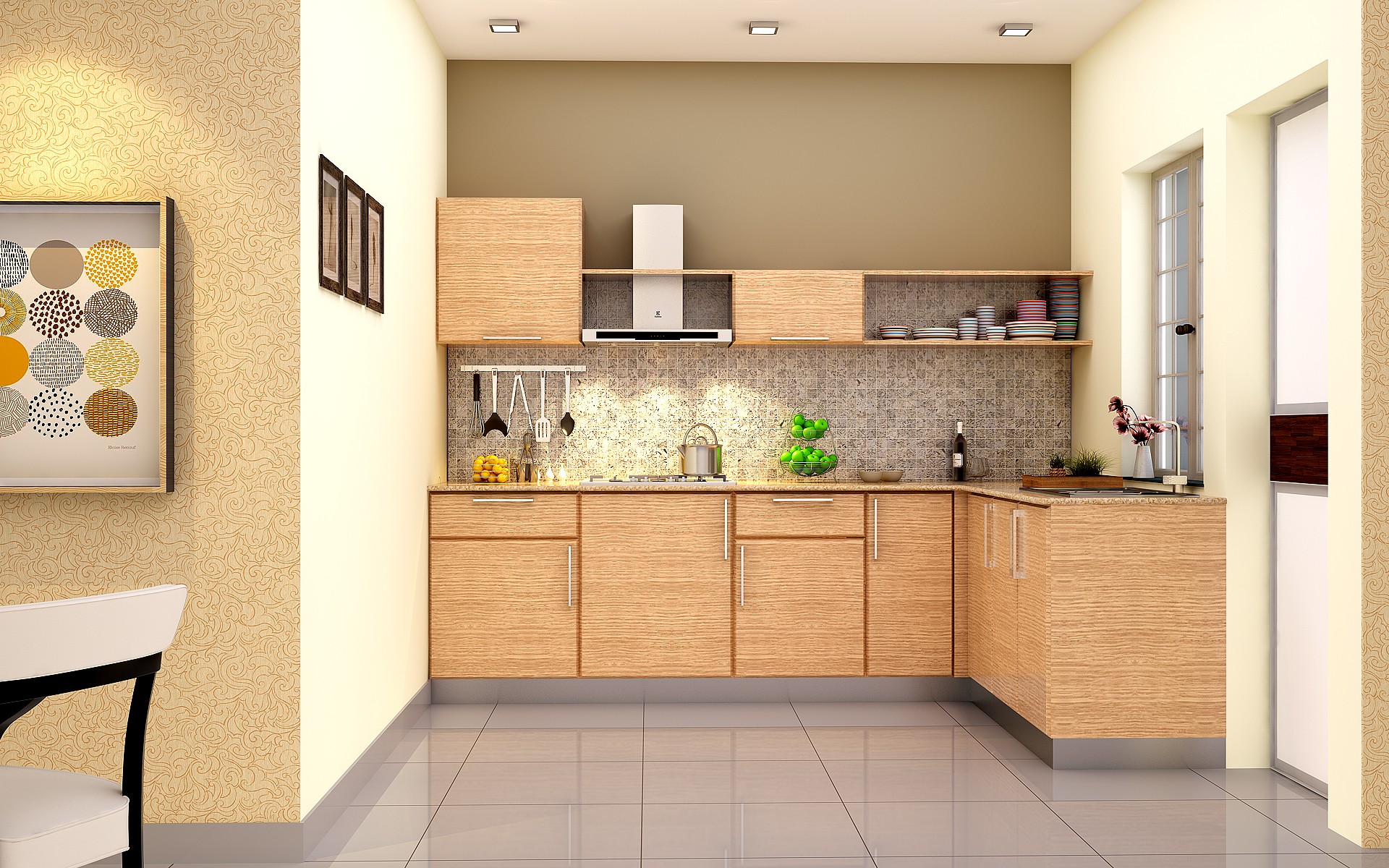
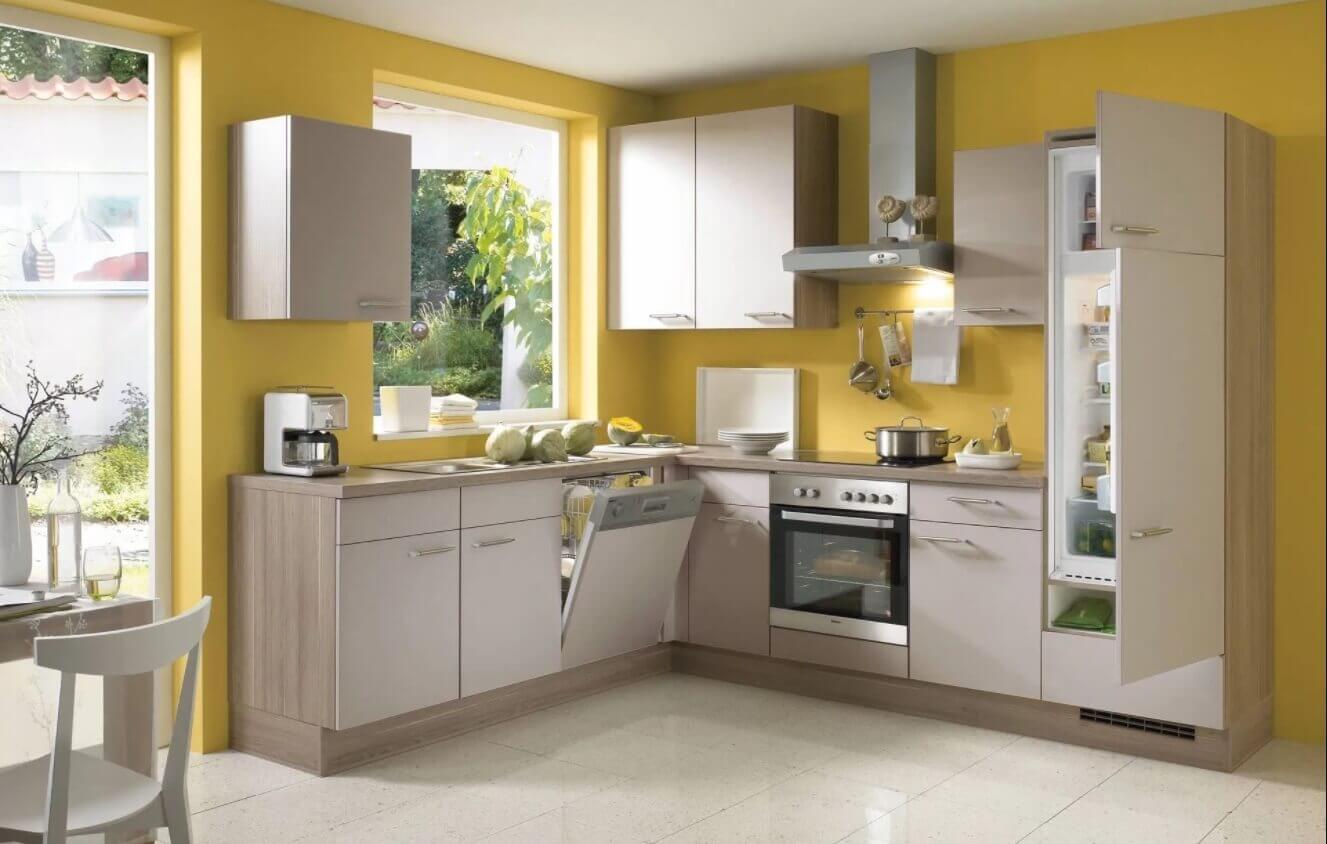








:max_bytes(150000):strip_icc()/sunlit-kitchen-interior-2-580329313-584d806b3df78c491e29d92c.jpg)



