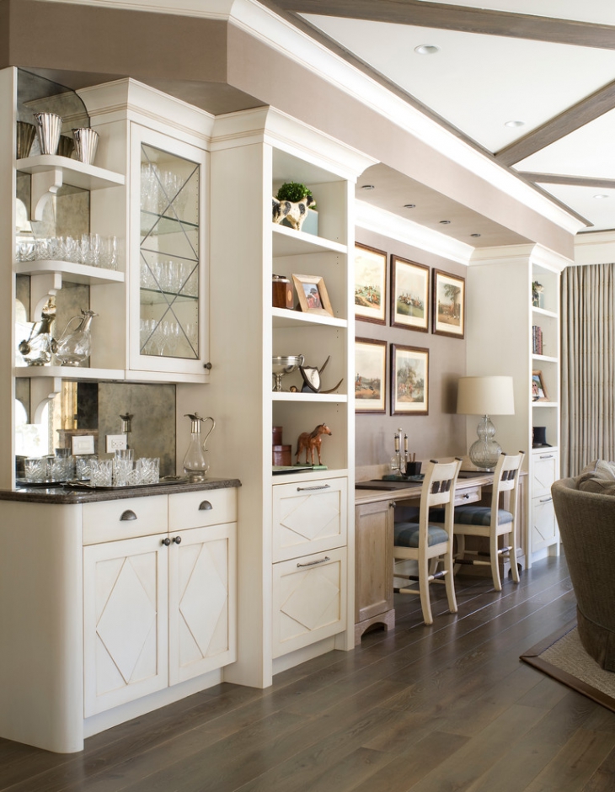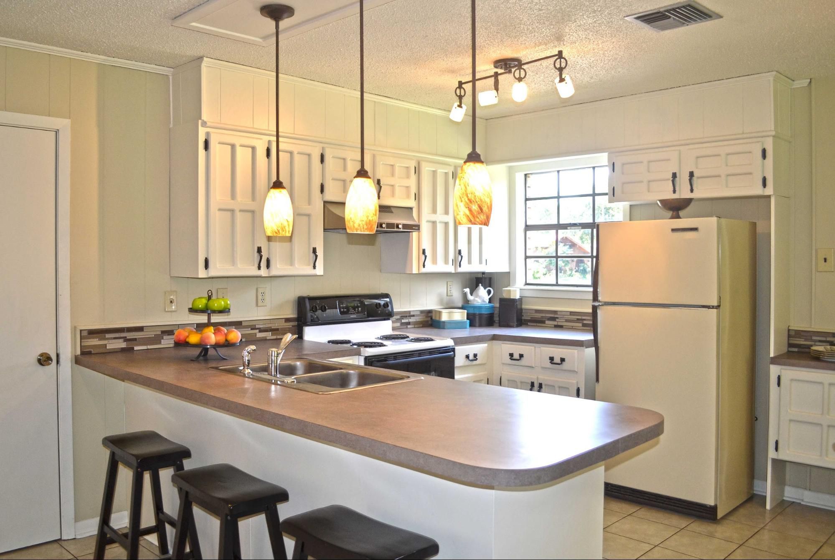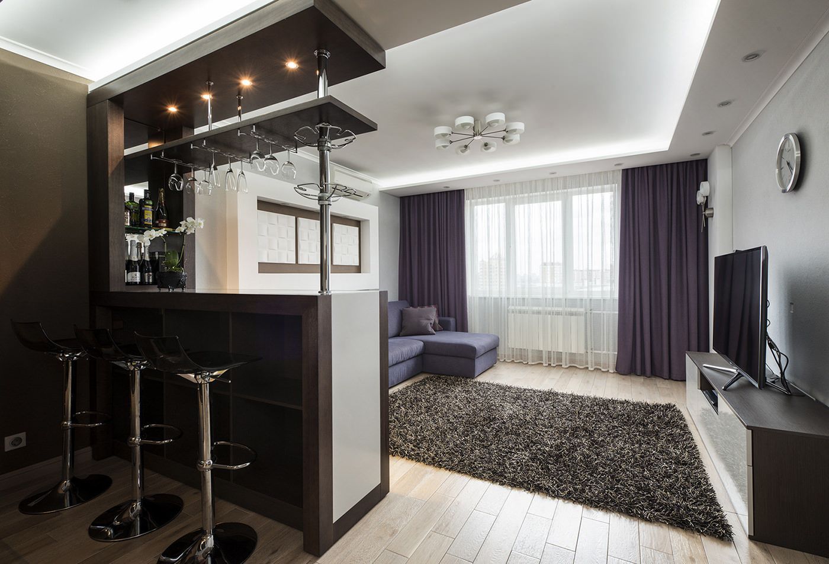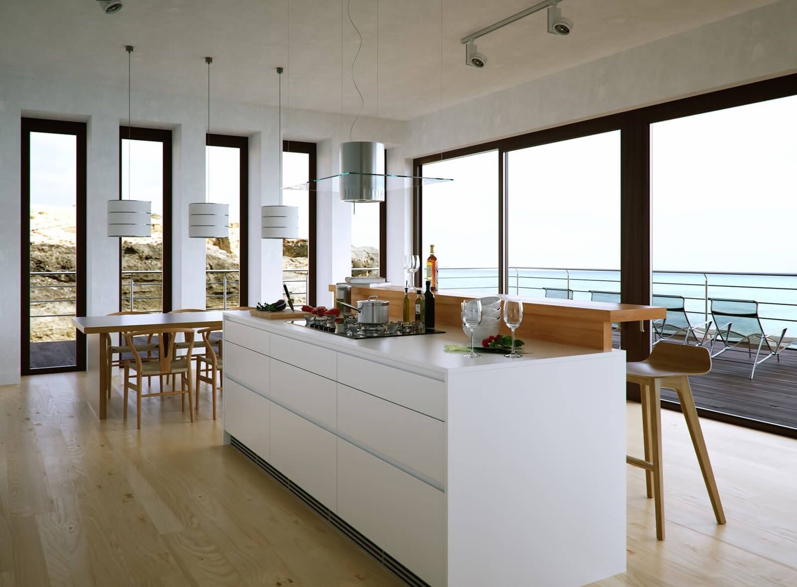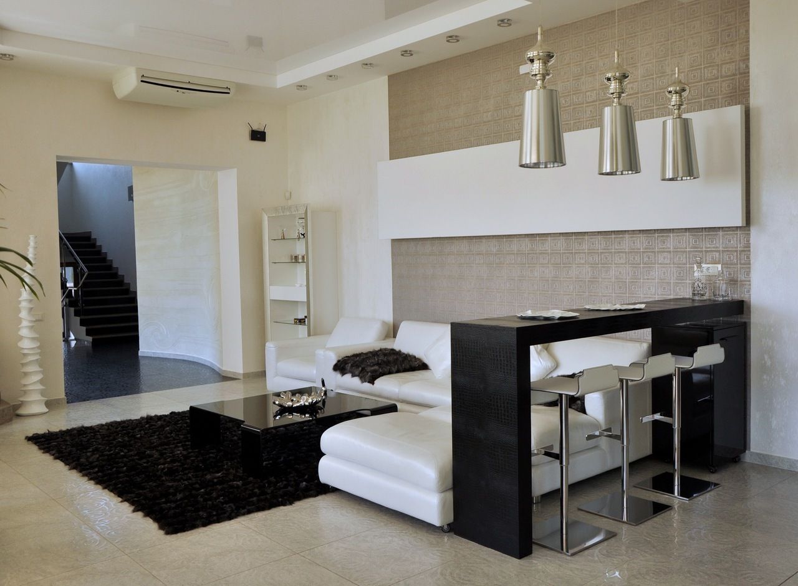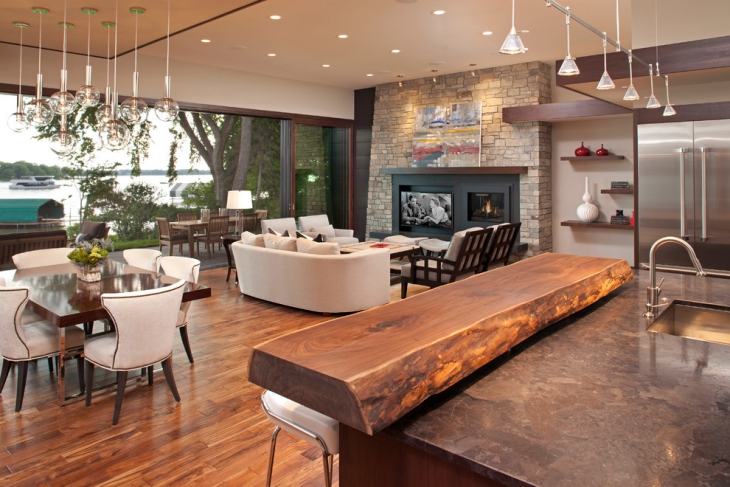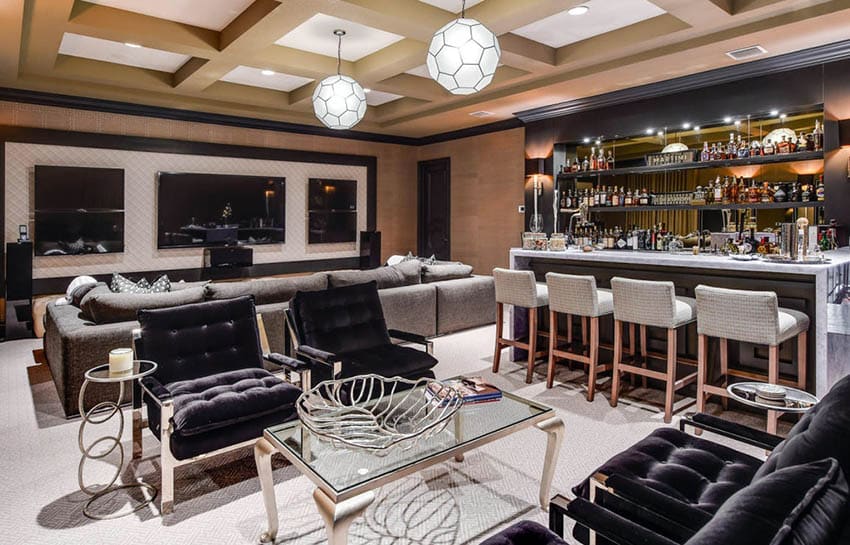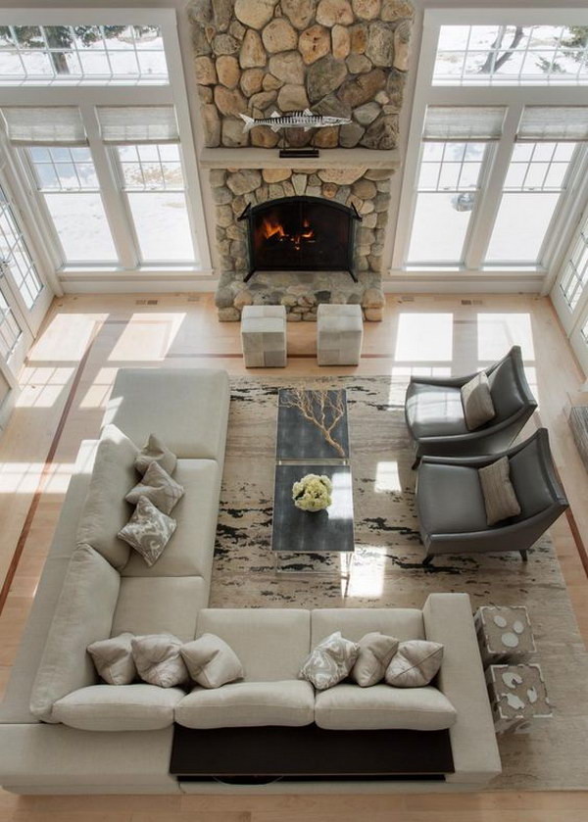The most common approach to a kitchen to living room transition is to create an open concept design. By removing the walls or barriers between the two spaces, you can create one large and open area that's perfect for entertaining and family gatherings. This design also allows natural light to flow freely throughout the space, making it feel brighter and more welcoming.1. Open Concept Kitchen and Living Room Ideas
If you have a smaller kitchen or living room, you may be hesitant to tear down walls and create an open concept design. However, there are still ways to create a seamless transition between the two areas. One idea is to use a similar color scheme and design elements in both spaces, such as matching cabinetry or flooring. This will create a cohesive look and make the transition less jarring.2. Small Kitchen to Living Room Transition Ideas
If you prefer to have some separation between your kitchen and living room, consider using a divider to create a visual boundary. This could be a half wall, a sliding door, or even a bookshelf. This allows for some privacy and separation while still maintaining an open and connected feel between the two spaces.3. Kitchen and Living Room Divider Ideas
A pass through is a small opening in the wall between the kitchen and living room that allows for easy communication and serving between the two spaces. This is a great option for those who want some separation but still want to be able to interact with guests while cooking or preparing food.4. Kitchen to Living Room Pass Through Ideas
For a more formal and elegant transition between the kitchen and living room, consider incorporating an archway. This architectural feature adds a touch of sophistication and creates a clear separation while still maintaining an open feel.5. Kitchen to Living Room Archway Ideas
The flooring is an important element to consider when designing a kitchen to living room transition. To create a cohesive look, choose flooring that flows seamlessly between the two spaces. This could be hardwood, tile, or even a combination of the two.6. Kitchen to Living Room Flooring Transition Ideas
If you're not ready to fully commit to an open concept design, you can still create a connection between the kitchen and living room by adding a large opening in the wall. This could be in the form of a wide doorway or even a series of windows. This allows for natural light to pass through and makes the two spaces feel more connected.7. Kitchen to Living Room Wall Opening Ideas
If you love to entertain, consider adding a bar between your kitchen and living room. This allows for easy serving and creates a central gathering point for guests. You can also use the bar as a design element by incorporating unique bar stools or a statement backsplash.8. Kitchen to Living Room Bar Ideas
When designing a kitchen to living room transition, it's important to consider the color scheme throughout the entire space. To create a seamless transition, choose colors that complement each other and flow well together. This could be achieved through similar paint colors, furniture, or decor.9. Kitchen to Living Room Color Transition Ideas
The layout of your kitchen and living room can also play a big role in the transition between the two spaces. Consider how you want the flow to work between the two areas and choose a layout that best accommodates that. You may also want to consider incorporating a kitchen island or peninsula, which can serve as a natural boundary between the two spaces. In conclusion, there are many ways to create a smooth and seamless transition between your kitchen and living room. Whether you opt for an open concept design or a more defined separation, the key is to choose elements that complement each other and create a cohesive look throughout the entire space. With these 10 ideas, you can transform your kitchen and living room into a functional and stylish area that you'll love spending time in.10. Kitchen to Living Room Layout Ideas
Maximizing Space and Functionality: Kitchen to Living Room Transition Ideas

Creating a Seamless Connection
 When designing a home, one of the most important elements to consider is the flow of the space. This is especially crucial when it comes to the transition between the kitchen and living room. These two areas are often the most used and busiest spaces in a home, making it essential to create a seamless connection between them. Not only does this enhance the overall aesthetic of the house, but it also improves functionality and makes daily tasks more efficient.
When designing a home, one of the most important elements to consider is the flow of the space. This is especially crucial when it comes to the transition between the kitchen and living room. These two areas are often the most used and busiest spaces in a home, making it essential to create a seamless connection between them. Not only does this enhance the overall aesthetic of the house, but it also improves functionality and makes daily tasks more efficient.
Open Concept Design
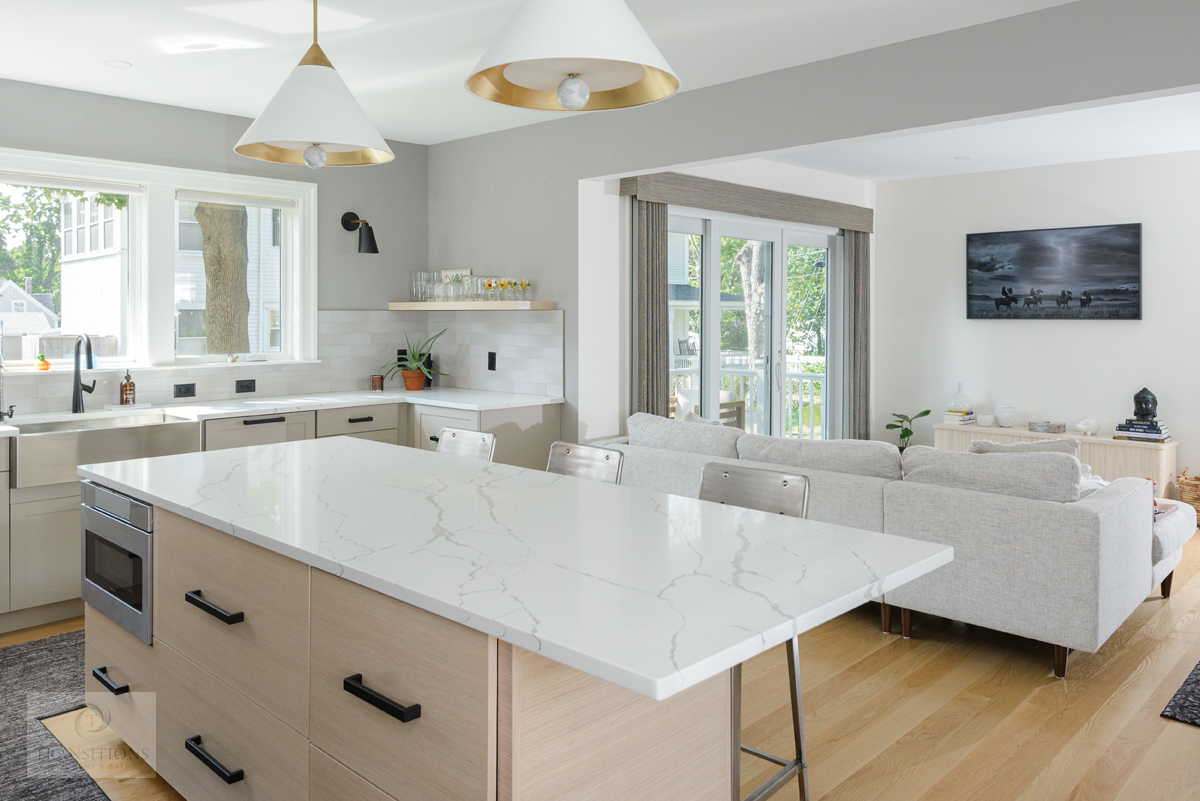 One of the most popular and effective ways to transition between the kitchen and living room is through an open concept design. This involves removing walls or barriers between the two areas, creating a wide open space. By doing so, you not only physically connect the kitchen and living room, but you also create a sense of continuity and flow. This design also allows for natural light to flow throughout the space, making it feel brighter and more spacious.
One of the most popular and effective ways to transition between the kitchen and living room is through an open concept design. This involves removing walls or barriers between the two areas, creating a wide open space. By doing so, you not only physically connect the kitchen and living room, but you also create a sense of continuity and flow. This design also allows for natural light to flow throughout the space, making it feel brighter and more spacious.
Utilizing Multi-functional Furniture
 Another way to enhance the transition between the kitchen and living room is by incorporating multi-functional furniture. This can include items such as a kitchen island that doubles as a dining table or a sofa that can be turned into a bed for guests. By using furniture that serves multiple purposes, you can create a cohesive and functional space that seamlessly connects the kitchen and living room.
Another way to enhance the transition between the kitchen and living room is by incorporating multi-functional furniture. This can include items such as a kitchen island that doubles as a dining table or a sofa that can be turned into a bed for guests. By using furniture that serves multiple purposes, you can create a cohesive and functional space that seamlessly connects the kitchen and living room.
Incorporating Similar Design Elements
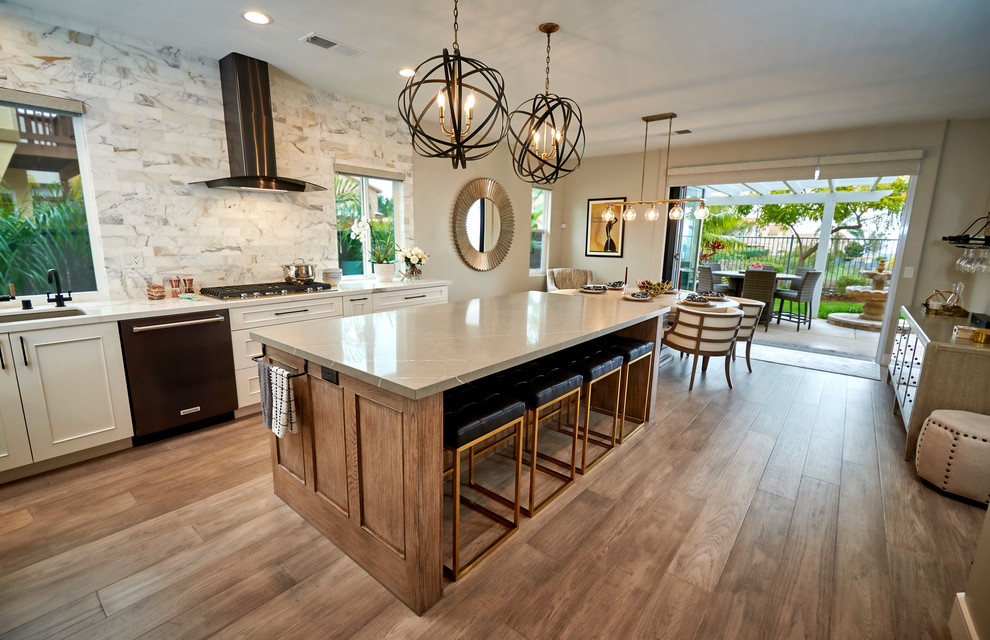 To create a cohesive transition between the kitchen and living room, it's important to incorporate similar design elements in both spaces. This can include using the same color palette, materials, and textures. For example, if your kitchen has white cabinets and marble countertops, consider using similar white and marble accents in the living room. This will tie the two spaces together and create a harmonious flow.
To create a cohesive transition between the kitchen and living room, it's important to incorporate similar design elements in both spaces. This can include using the same color palette, materials, and textures. For example, if your kitchen has white cabinets and marble countertops, consider using similar white and marble accents in the living room. This will tie the two spaces together and create a harmonious flow.
Adding a Statement Piece
 Another way to create a smooth transition between the kitchen and living room is by adding a statement piece that ties the two spaces together. This could be a large piece of artwork, a unique light fixture, or a bold rug. By incorporating this statement piece in both areas, you create a visual connection and enhance the overall design of the space.
Another way to create a smooth transition between the kitchen and living room is by adding a statement piece that ties the two spaces together. This could be a large piece of artwork, a unique light fixture, or a bold rug. By incorporating this statement piece in both areas, you create a visual connection and enhance the overall design of the space.
Final Thoughts
 The transition between the kitchen and living room is a crucial aspect of home design. By incorporating these ideas, you can create a seamless and functional connection between these two important areas. Remember to keep the design elements cohesive and utilize multi-functional furniture to maximize space and functionality. With these tips, you can create a beautiful and efficient transition between your kitchen and living room.
The transition between the kitchen and living room is a crucial aspect of home design. By incorporating these ideas, you can create a seamless and functional connection between these two important areas. Remember to keep the design elements cohesive and utilize multi-functional furniture to maximize space and functionality. With these tips, you can create a beautiful and efficient transition between your kitchen and living room.

/open-concept-living-area-with-exposed-beams-9600401a-2e9324df72e842b19febe7bba64a6567.jpg)






















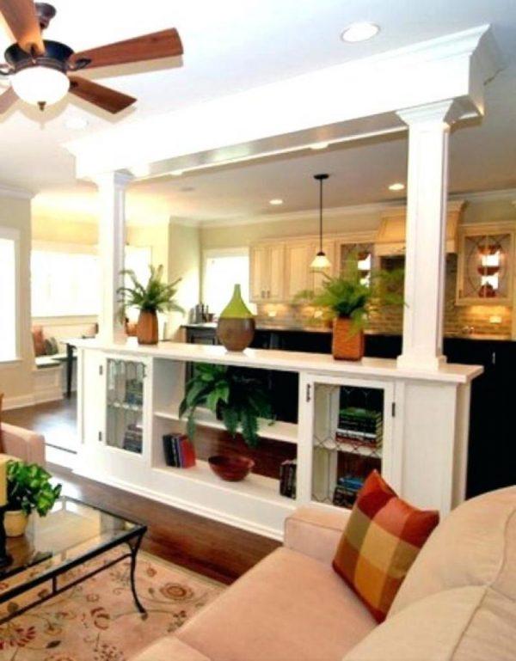









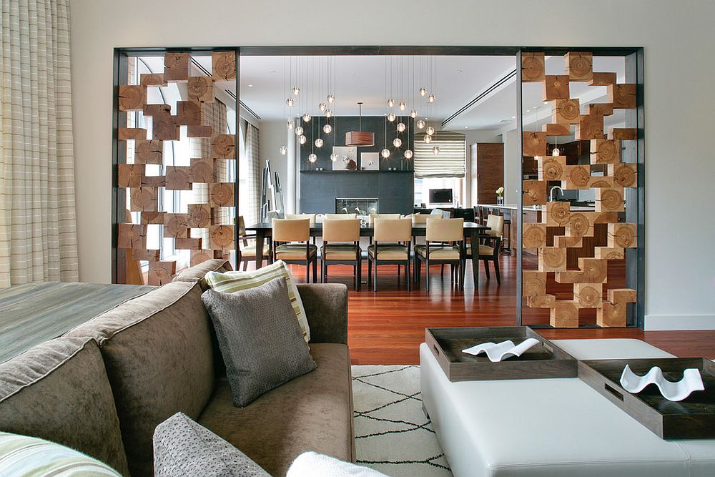






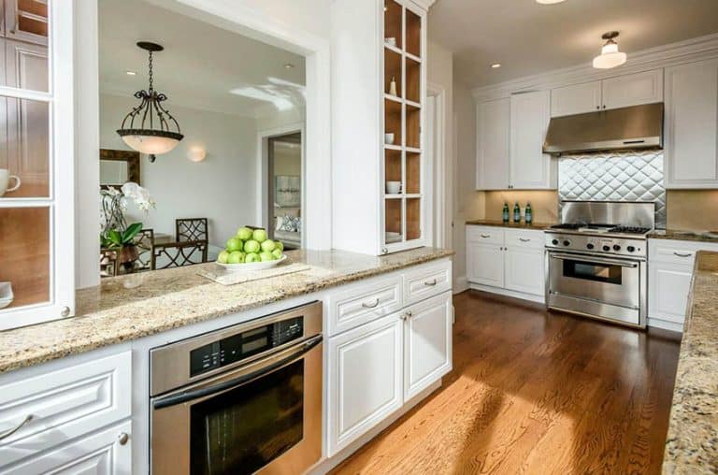


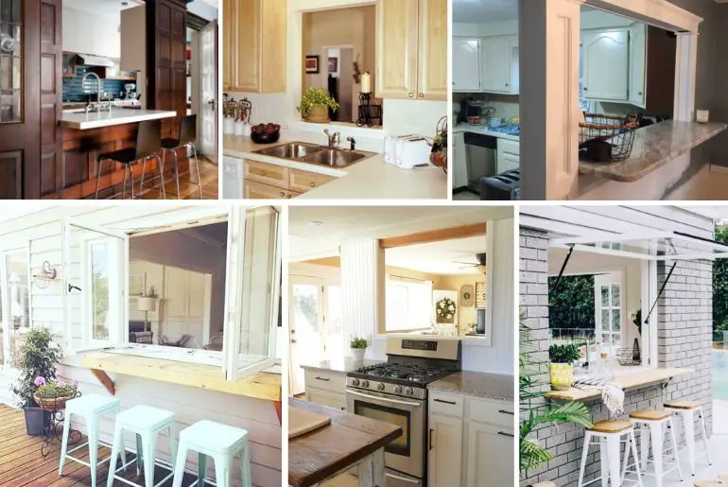


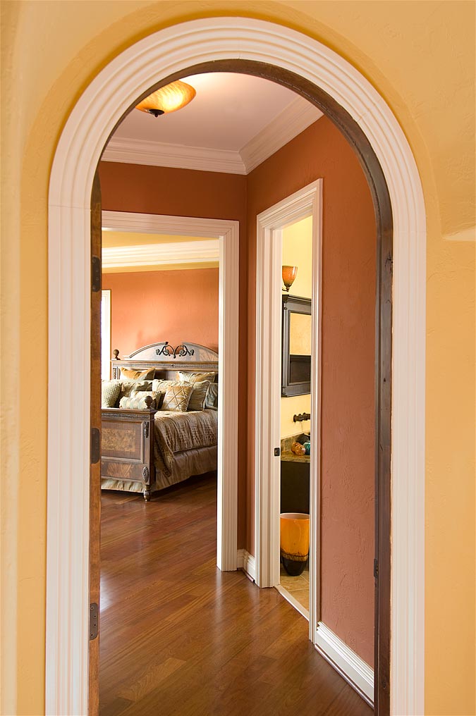




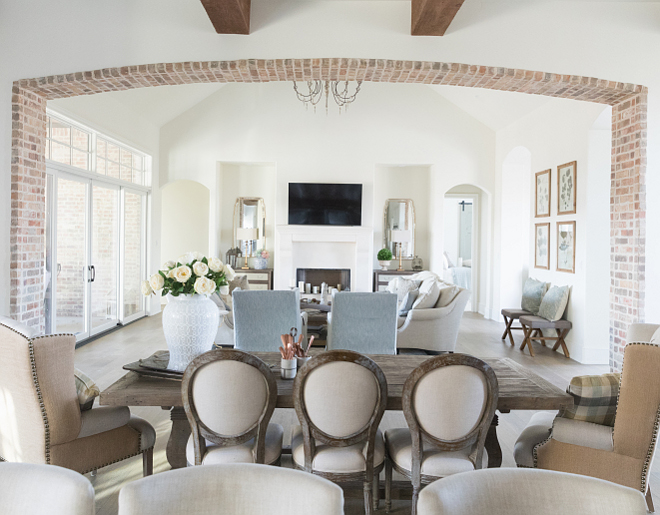



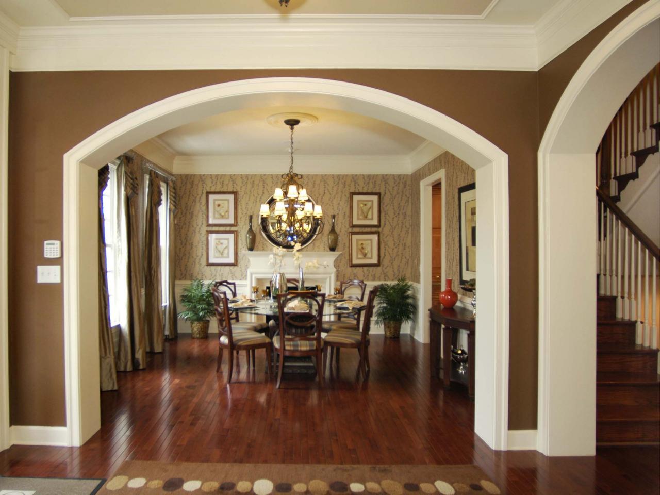

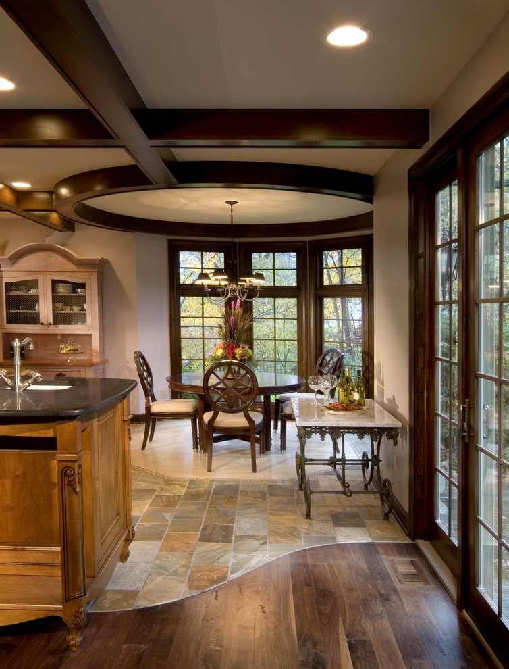


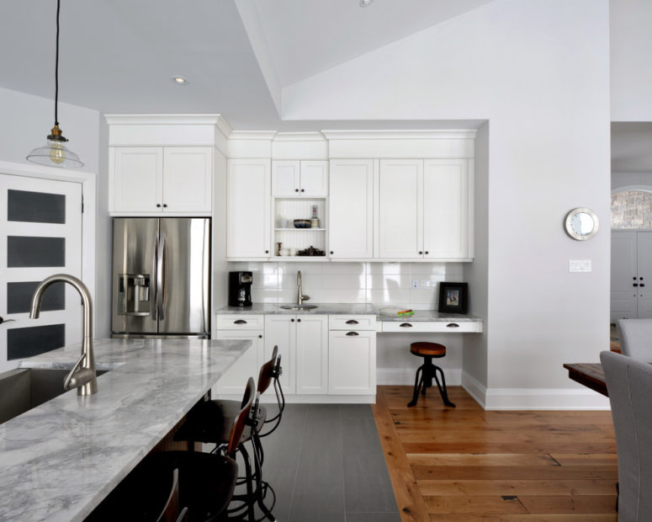


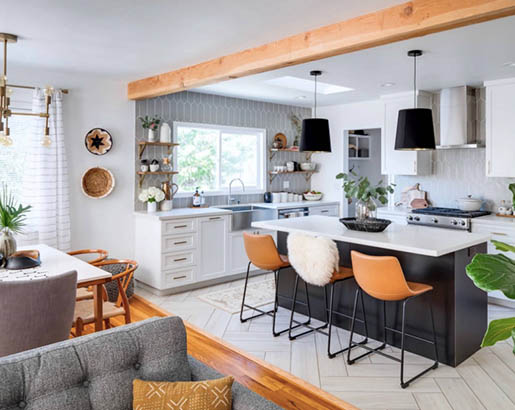
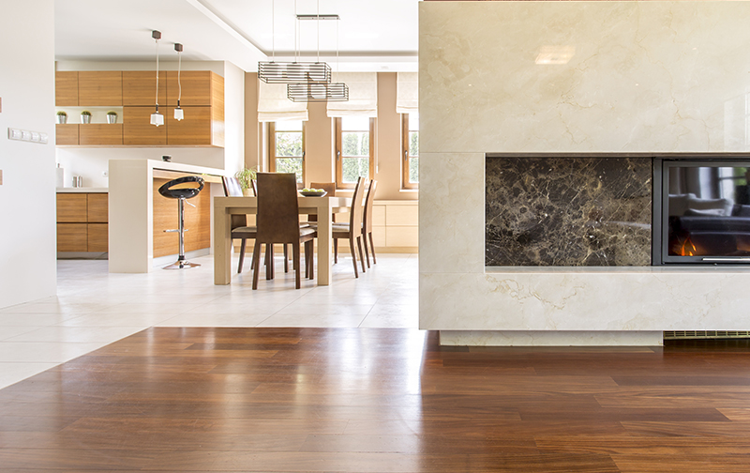











:max_bytes(150000):strip_icc()/kitchen-bars-15-pure-salt-magnolia-31fc95f86eca4e91977a7881a6d1f131.jpg)

