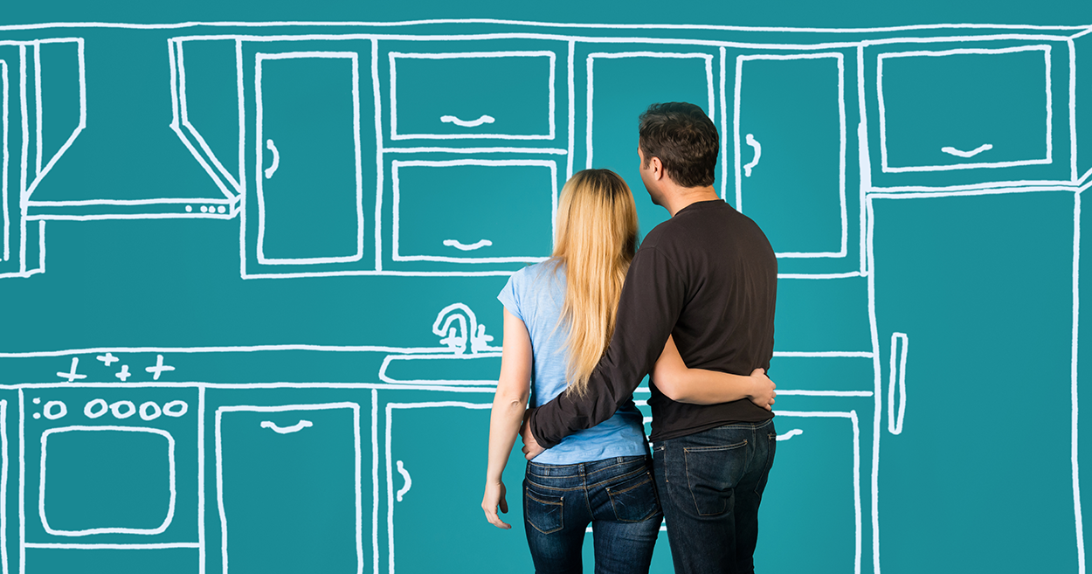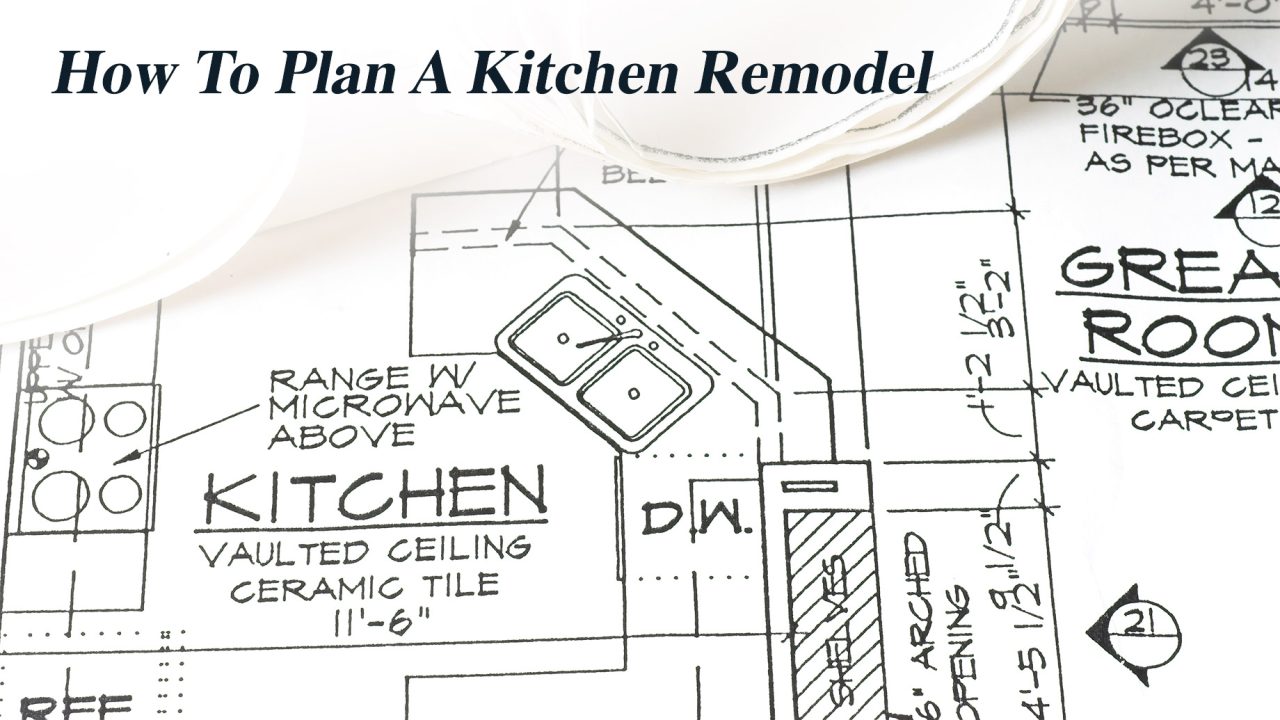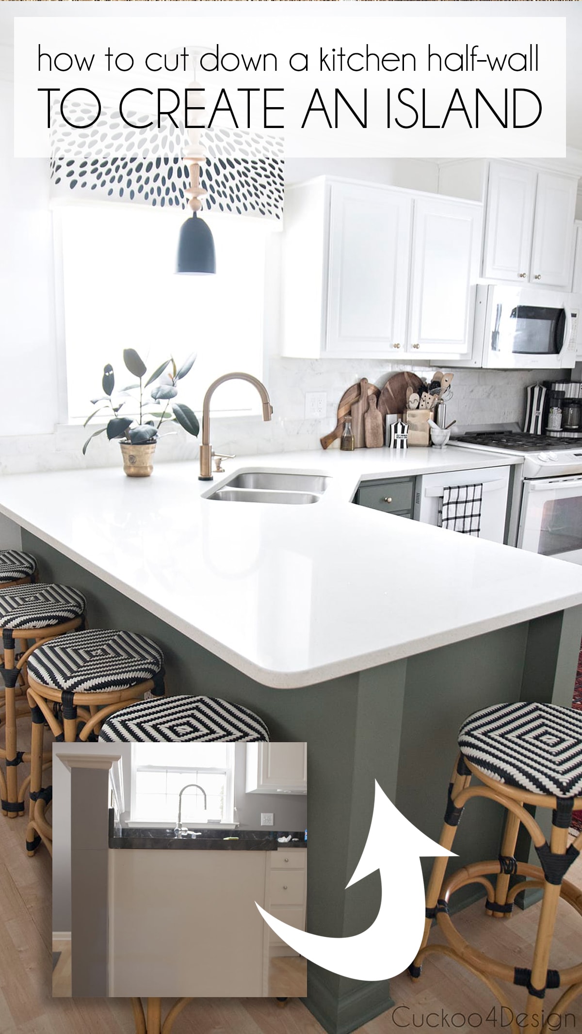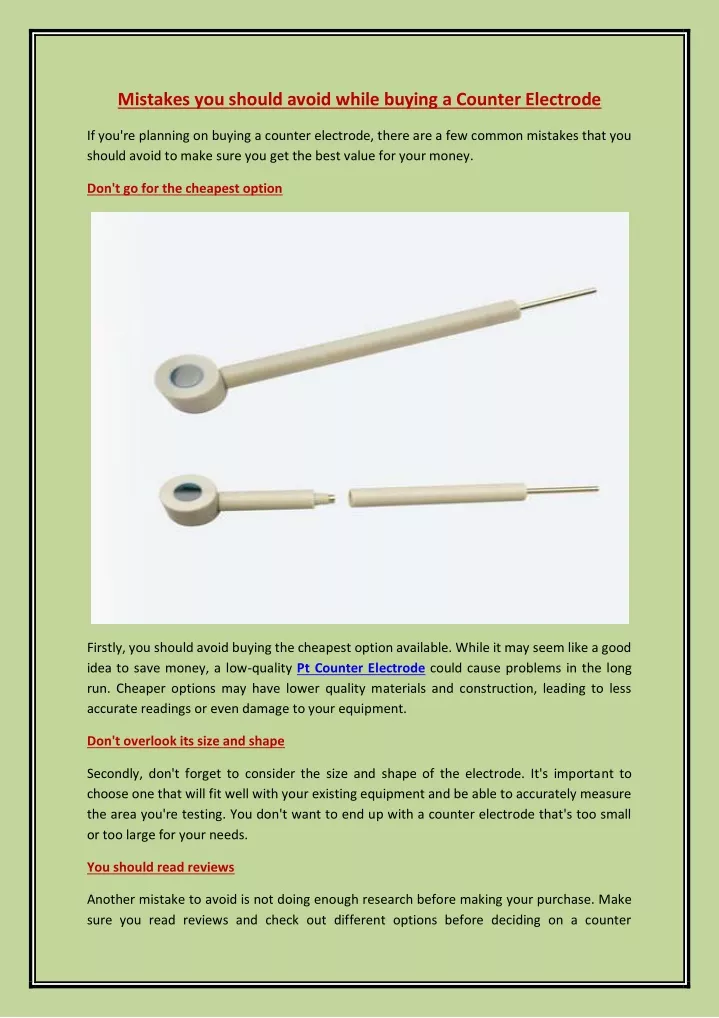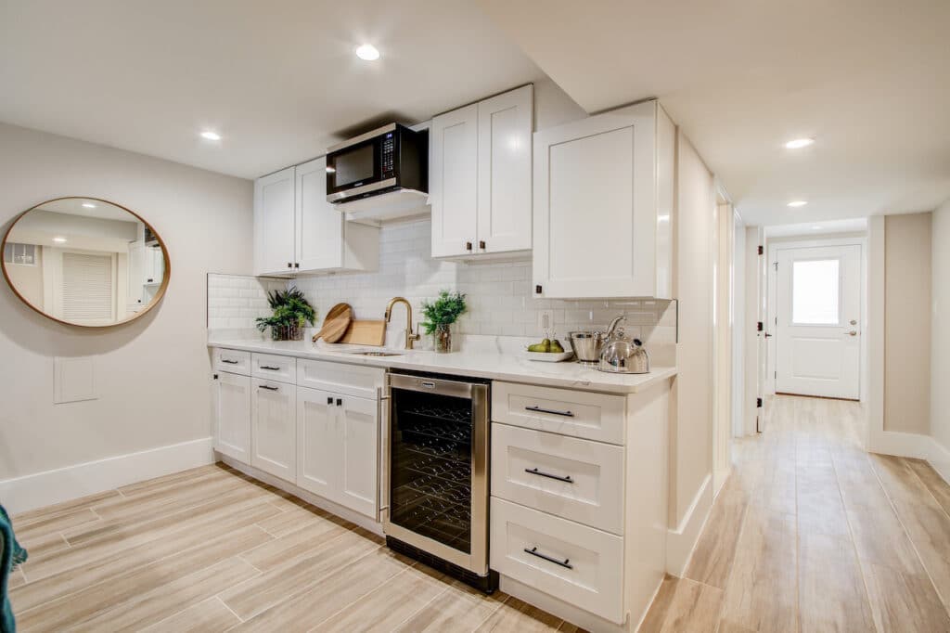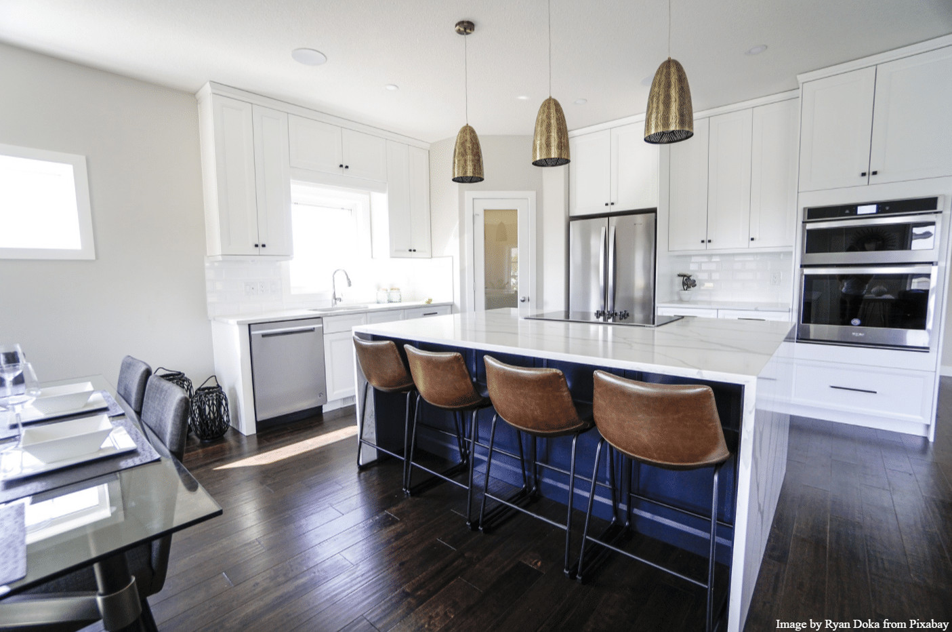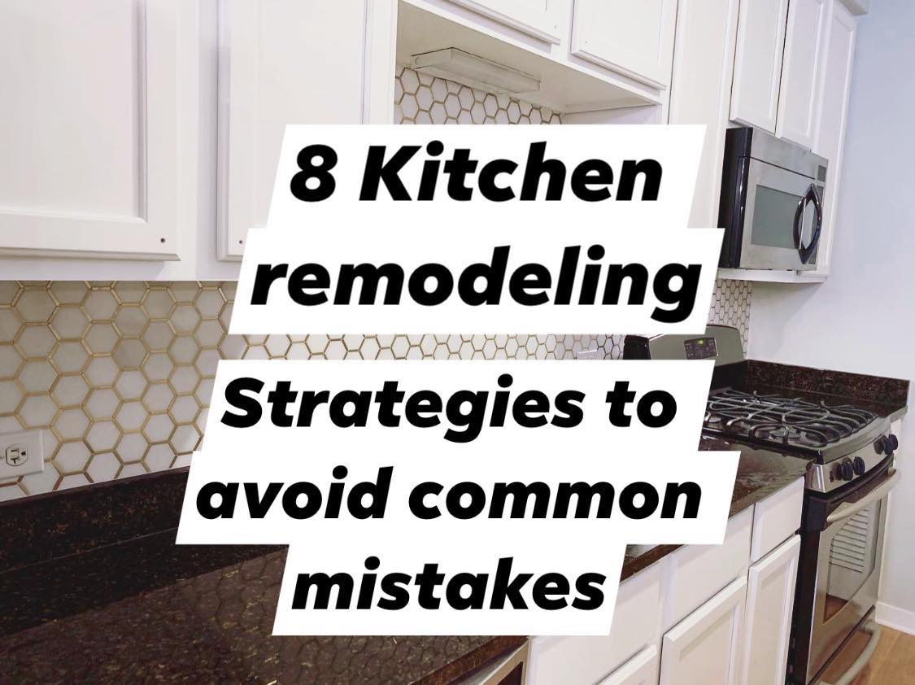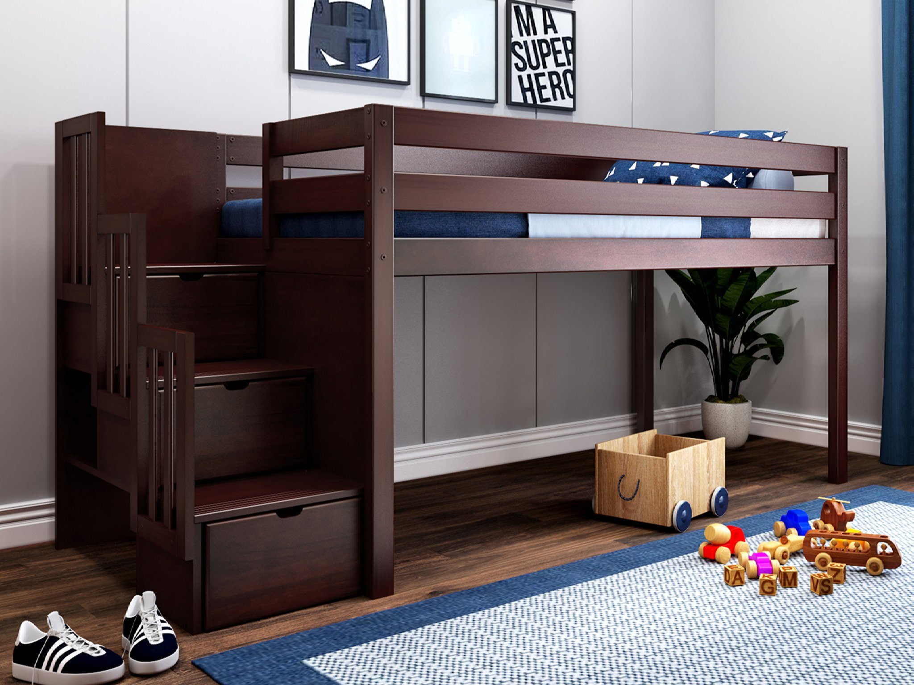If you're looking to update your kitchen, one area you may want to focus on is your bar counter. A popular trend in kitchen design is to lower the bar counter, creating a more open and spacious feel. This not only modernizes the look of your kitchen, but it also increases functionality and convenience. In this article, we'll discuss the steps for lowering a bar counter during a kitchen remodel and provide helpful tips for a successful project.Lowering a Bar Counter During a Kitchen Remodel
The first step in lowering your bar counter is to determine the height you want it to be. Standard bar counter height is typically 42 inches, but many homeowners are opting for a lower, more comfortable height of 36 inches. Once you have decided on the height, you can begin the process of lowering your bar counter. Step 1: Remove the existing countertop and backsplash. This may involve unscrewing or prying off the countertop and carefully removing the backsplash without damaging the surrounding walls. Step 2: Measure and mark the new height for your bar counter on the wall. Use a level to make sure the line is straight and accurate. Step 3: Cut the countertop and backsplash to the new height using a circular saw or jigsaw. Be sure to wear safety glasses and use caution when cutting the material. Step 4: Sand down the edges of the countertop and backsplash to create a smooth finish. This will also help the new countertop material adhere better. Step 5: Install the new countertop and backsplash at the new height. This may require additional support or shimming to ensure a level surface. Use construction adhesive to secure the countertop and backsplash in place.How to Lower a Bar Counter During a Kitchen Remodel
A kitchen remodel can be a daunting task, but with the right guidance, it can be a smooth and successful process. Here are some tips to keep in mind when lowering your bar counter: Tip 1: Consider the functionality of your new bar counter. Will it be used primarily for dining or as additional counter space for food prep? Make sure the height and placement of your new counter meets your needs. Tip 2: Choose a new countertop material that complements the overall design of your kitchen. Options include granite, quartz, laminate, and butcher block. Tip 3: Don't forget about lighting. Lowering your bar counter may require adjustments to your existing lighting fixtures. Consider adding under-cabinet lighting to provide ample light for food prep and dining. Tip 4: Use this opportunity to update your bar stools or chairs. A lower counter may require shorter stools for comfortable seating.Lowering a Bar Counter: A Kitchen Remodel Guide
Before embarking on a kitchen remodel project, it's important to understand the potential costs and challenges that may arise when lowering a bar counter. Costs: The cost of lowering a bar counter will vary depending on the materials you choose, the size of your counter, and any additional modifications needed. On average, homeowners can expect to spend between $500 to $1500 for this project. Challenges: Depending on the age and condition of your existing bar counter, you may encounter challenges such as plumbing or electrical work that needs to be relocated. It's important to factor in these potential challenges when budgeting for your project.Lowering a Bar Counter: What You Need to Know for Your Kitchen Remodel
As with any home improvement project, there are both pros and cons to consider when lowering a bar counter during a kitchen remodel. Pros: Lowering a bar counter can create a more open and spacious feel in your kitchen. It can also provide a more comfortable height for dining or food prep. Additionally, it can modernize the look of your kitchen and potentially increase the value of your home. Cons: Lowering a bar counter may require modifications to your existing plumbing or electrical work. It may also limit the storage space under the counter. Additionally, if your bar counter is attached to a wall, lowering it may create a gap between the counter and the wall which will need to be filled and finished.Lowering a Bar Counter: Pros and Cons for Your Kitchen Remodel
To help you visualize the potential impact of lowering your bar counter, here are some before and after photos of kitchen remodels that included this project: Before:Lowering a Bar Counter: Before and After Photos of a Kitchen Remodel
Lowering a bar counter during a kitchen remodel is a popular trend that can modernize the look of your kitchen and increase functionality. With careful planning and consideration, this project can be a successful and worthwhile investment for your home. Remember to determine the desired height, choose the right materials, and budget for any potential challenges. With these tips and guidelines, you can achieve a beautiful and functional kitchen with a lowered bar counter.Conclusion
Why Lowering Your Bar Counter Should Be Part of Your Kitchen Remodel

Maximizing Space and Functionality
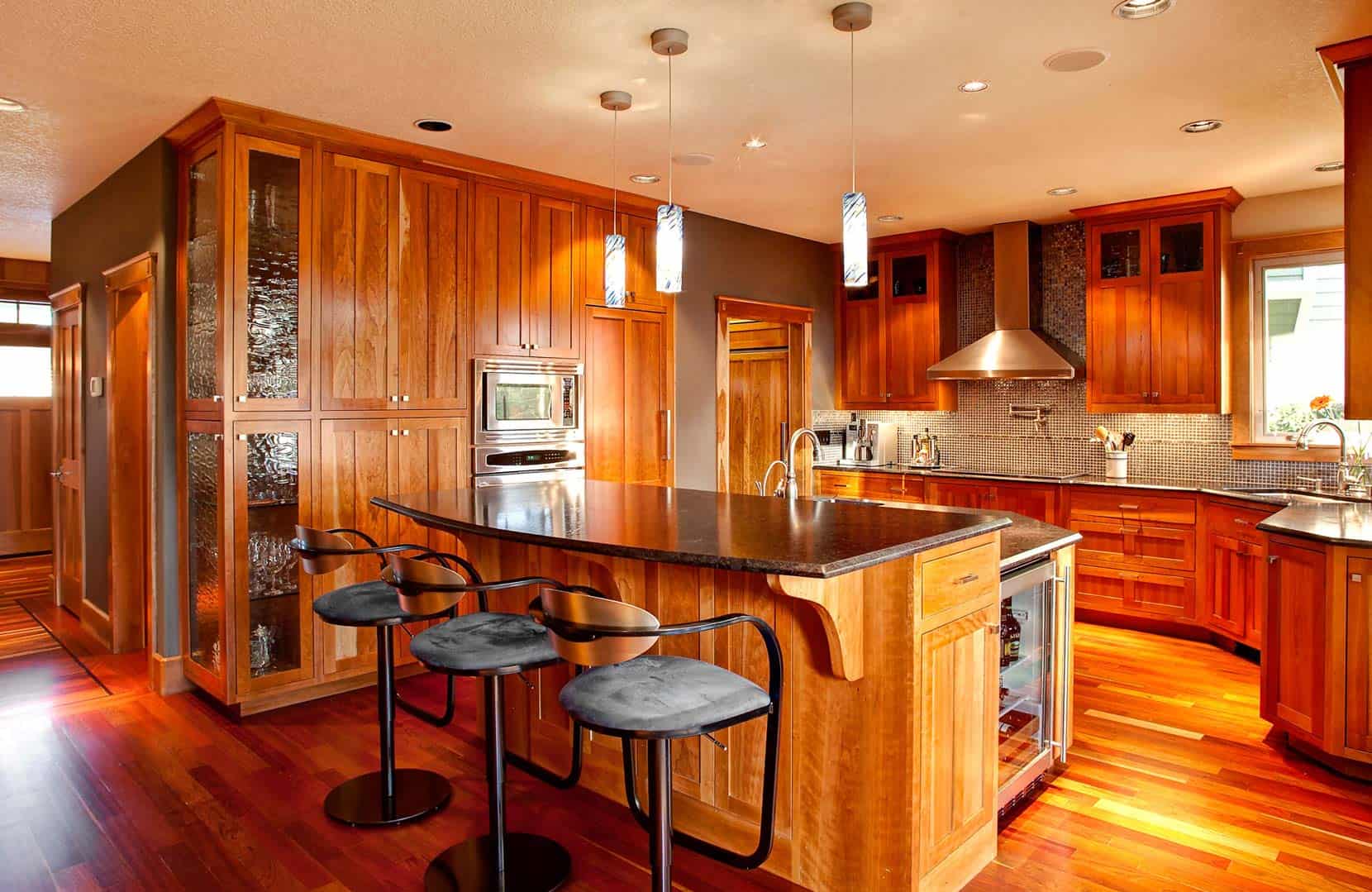 If you're planning a kitchen remodel, one key consideration should be the
lowering of your bar counter
. This not only adds a modern touch to your kitchen design, but it also maximizes the space and functionality of your kitchen. With lower bar counters, you can create a more open and inviting space, making it easier to entertain guests or keep an eye on children while cooking.
If you're planning a kitchen remodel, one key consideration should be the
lowering of your bar counter
. This not only adds a modern touch to your kitchen design, but it also maximizes the space and functionality of your kitchen. With lower bar counters, you can create a more open and inviting space, making it easier to entertain guests or keep an eye on children while cooking.
Enhancing Accessibility and Safety
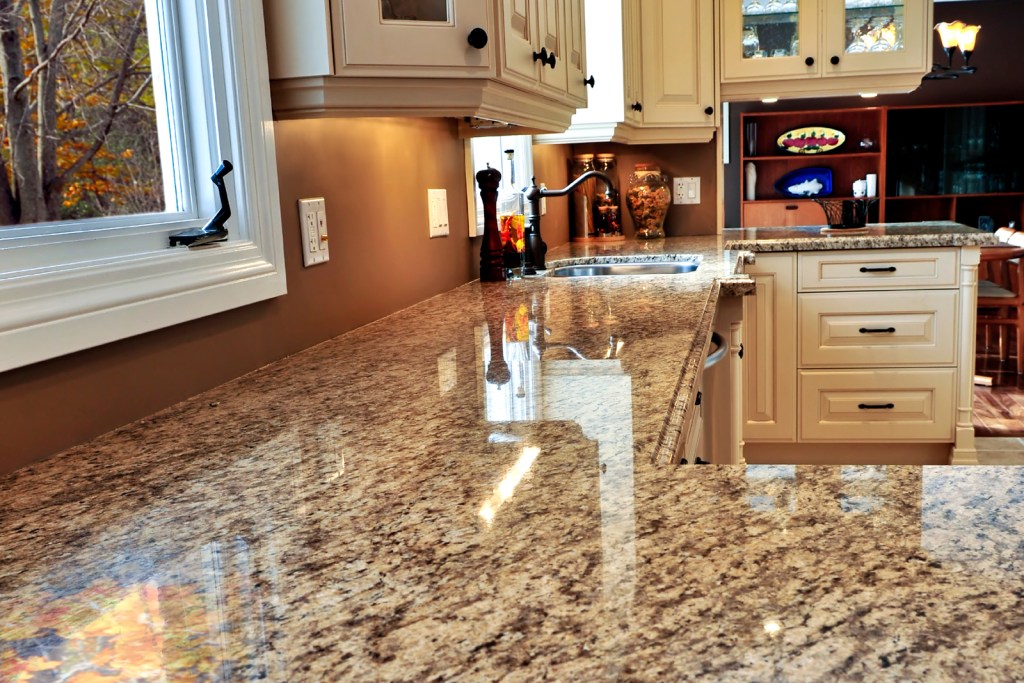 Lowering your bar counter also makes your kitchen more
accessible and safe
, especially for those with mobility issues. With a lowered counter, individuals in wheelchairs or with limited mobility can easily reach and use the space. It also reduces the risk of accidents, as there is less chance of someone tripping or falling while trying to climb onto a high bar stool.
Lowering your bar counter also makes your kitchen more
accessible and safe
, especially for those with mobility issues. With a lowered counter, individuals in wheelchairs or with limited mobility can easily reach and use the space. It also reduces the risk of accidents, as there is less chance of someone tripping or falling while trying to climb onto a high bar stool.
Creating a Multi-Functional Space
Increasing Resale Value
 In addition to the functional and aesthetic benefits, lowering your bar counter can also
increase the resale value
of your home. Many homebuyers are looking for modern and accessible designs, so a lowered bar counter can be a major selling point. It also shows that your home has been thoughtfully designed and updated, making it more appealing to potential buyers.
In addition to the functional and aesthetic benefits, lowering your bar counter can also
increase the resale value
of your home. Many homebuyers are looking for modern and accessible designs, so a lowered bar counter can be a major selling point. It also shows that your home has been thoughtfully designed and updated, making it more appealing to potential buyers.
Final Thoughts
 In conclusion, if you're planning a kitchen remodel, don't overlook the importance of lowering your bar counter. It can add style, functionality, and value to your home. Consider consulting with a professional designer or contractor to find the best design and layout for your space. With a lowered bar counter, you can transform your kitchen into a modern and functional hub for your home.
In conclusion, if you're planning a kitchen remodel, don't overlook the importance of lowering your bar counter. It can add style, functionality, and value to your home. Consider consulting with a professional designer or contractor to find the best design and layout for your space. With a lowered bar counter, you can transform your kitchen into a modern and functional hub for your home.





/renovated-kitchen-103284732-81caa4e475bf4dee9b1c85969815cd00.jpg)







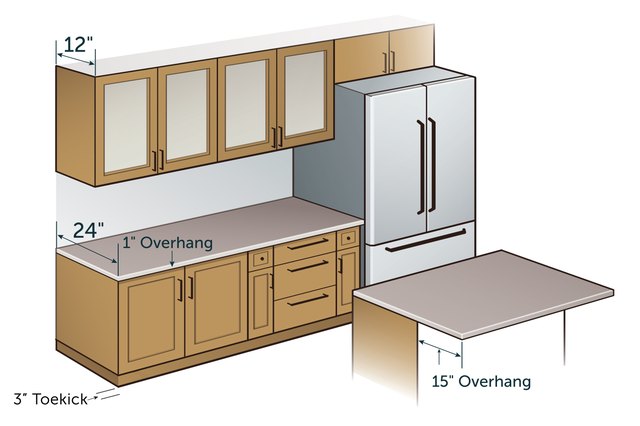
/light-blue-modern-kitchen-CWYoBOsD4ZBBskUnZQSE-l-97a7f42f4c16473a83cd8bc8a78b673a.jpg)









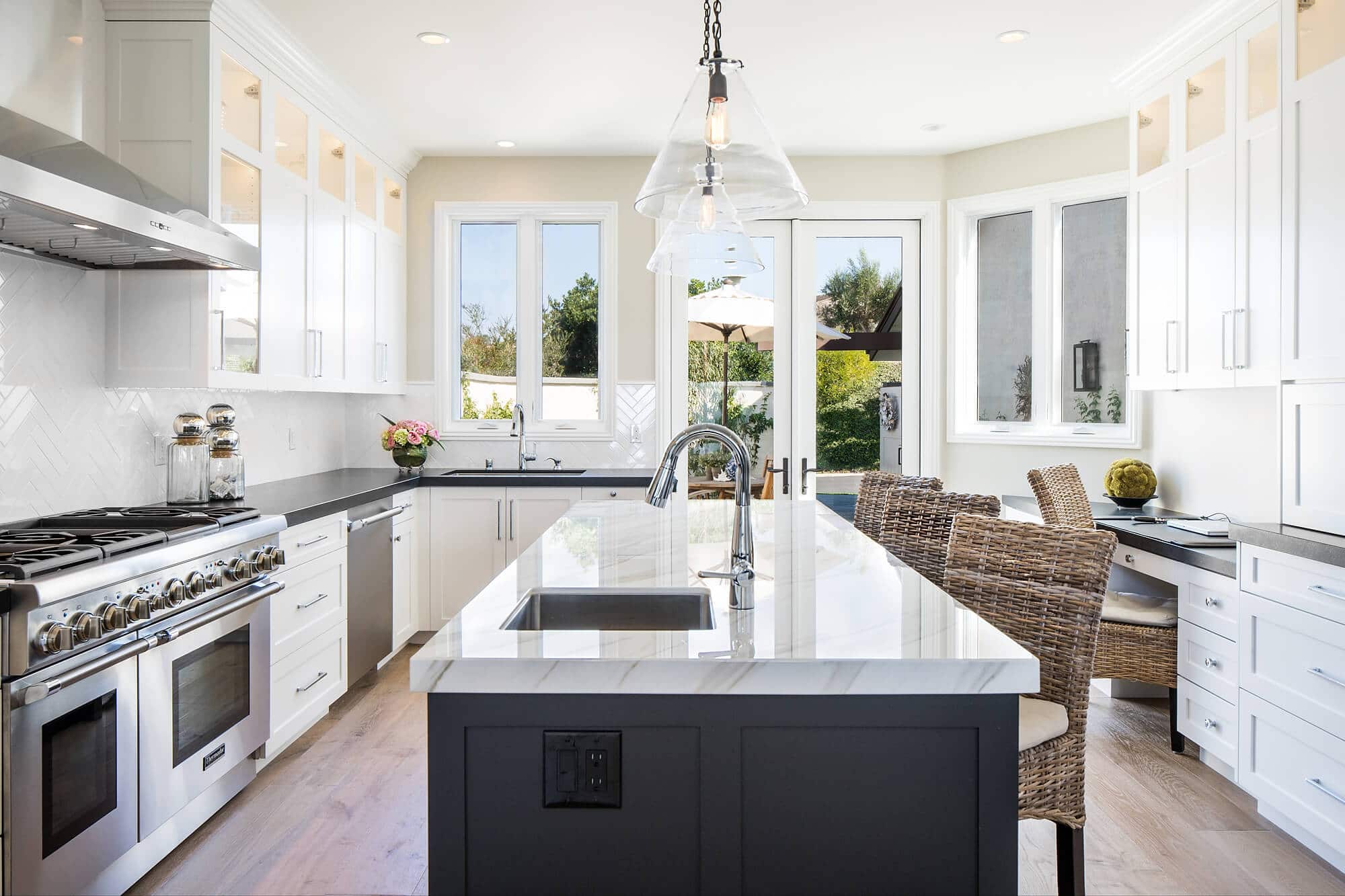
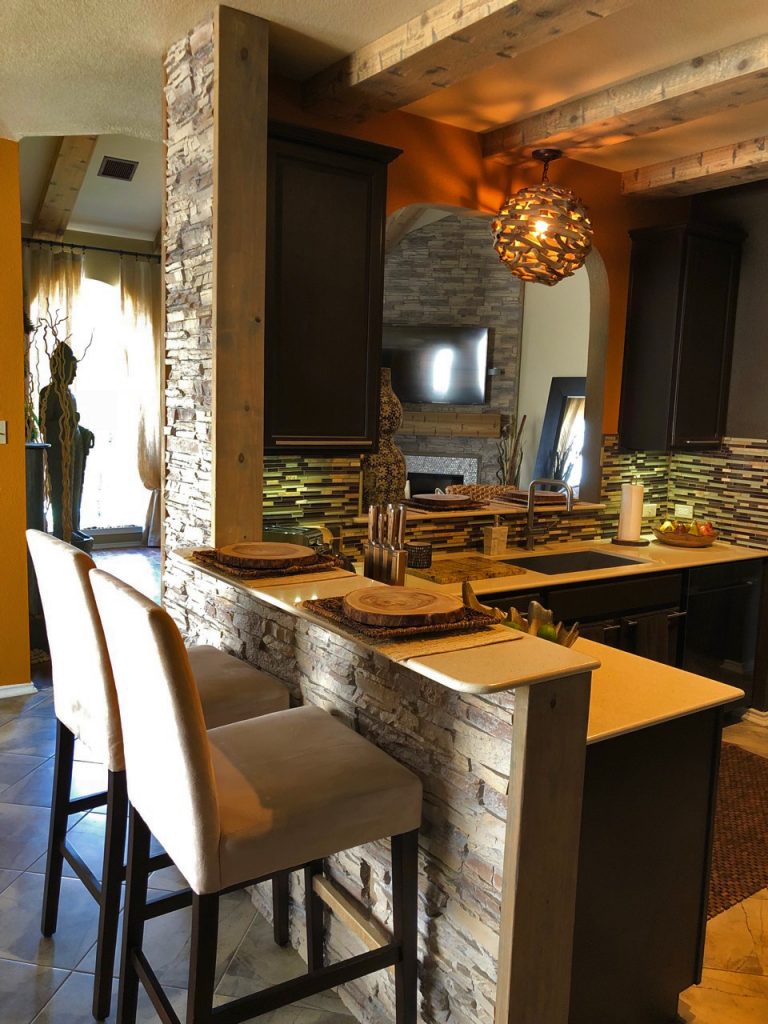

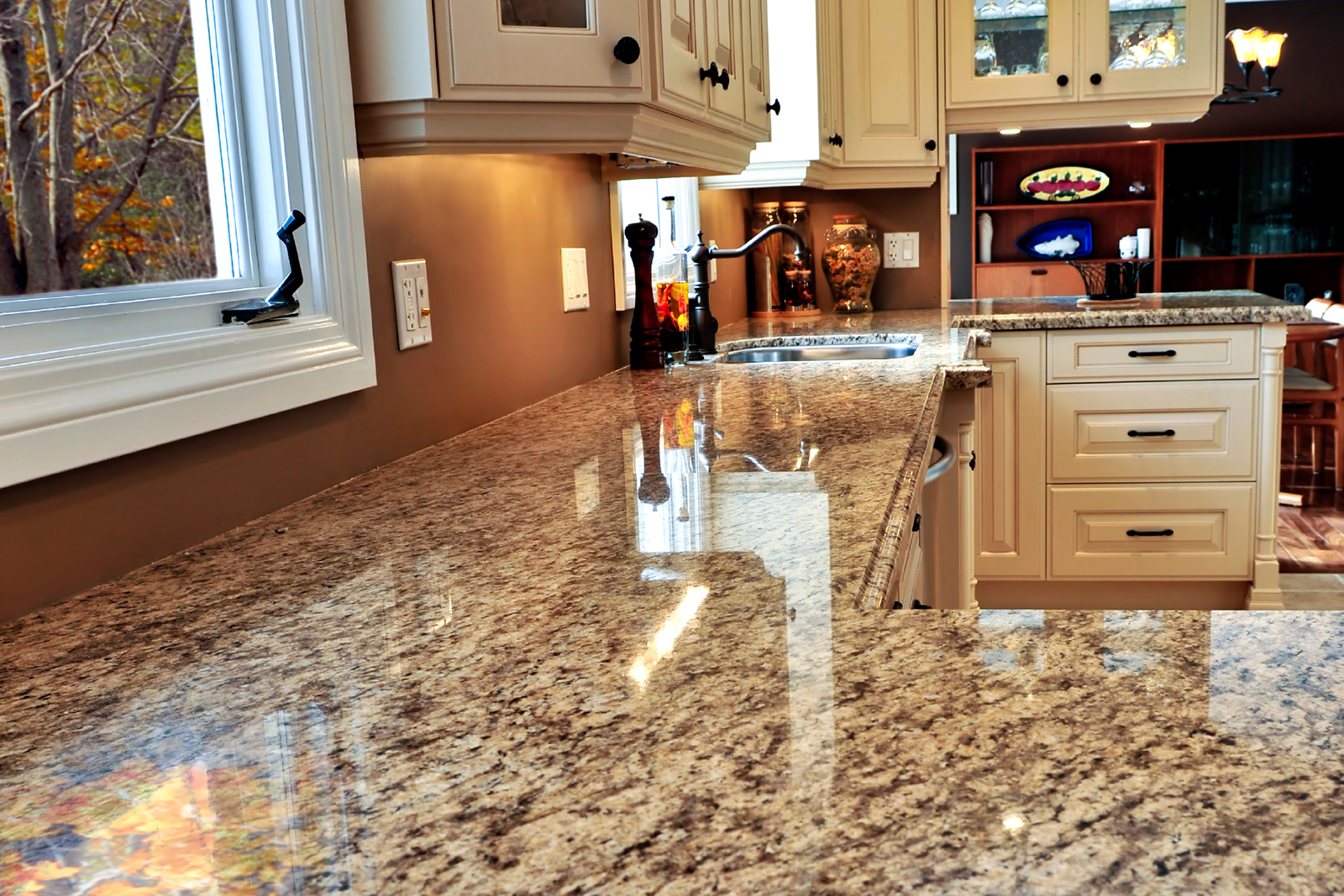





:max_bytes(150000):strip_icc()/kitchen-bars-15-pure-salt-magnolia-31fc95f86eca4e91977a7881a6d1f131.jpg)
