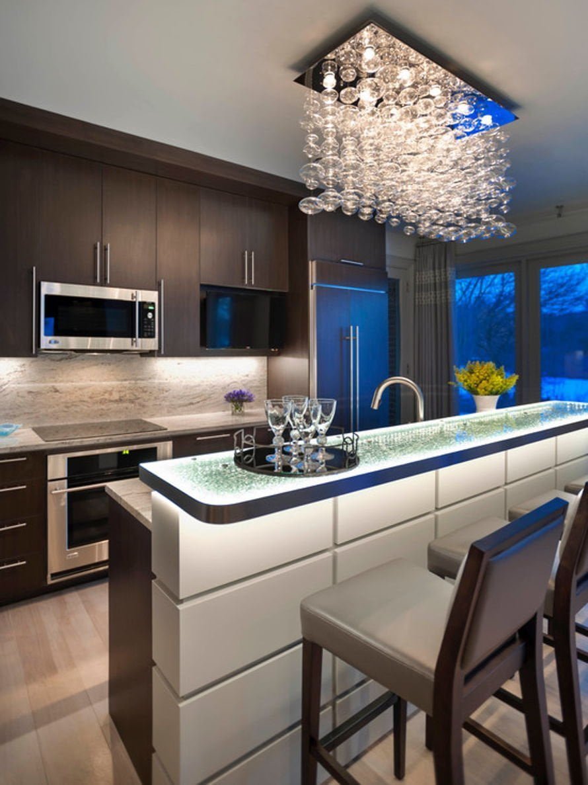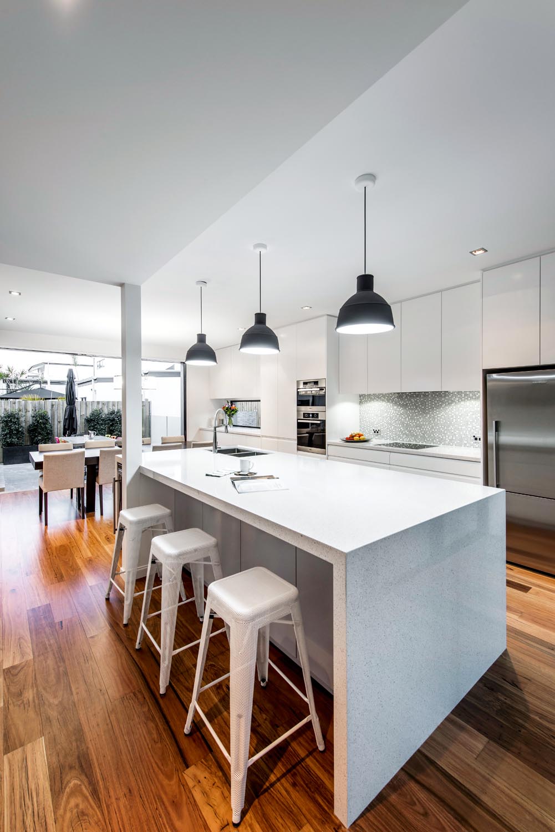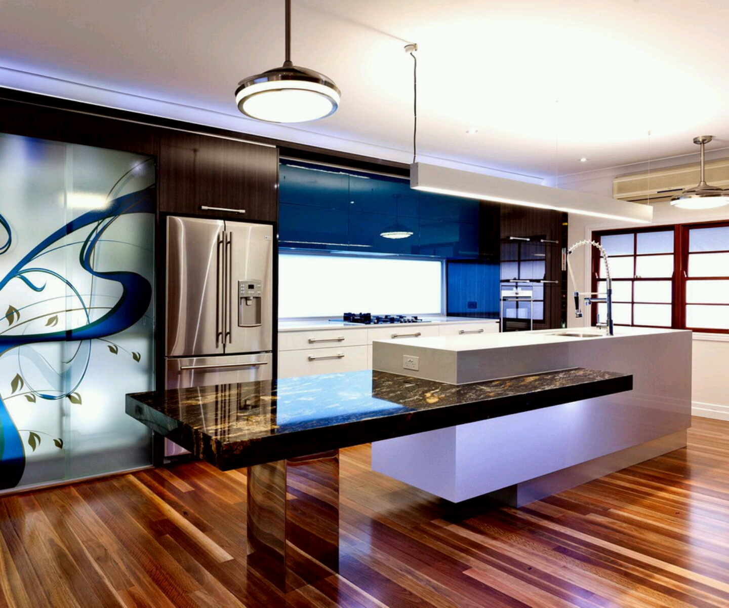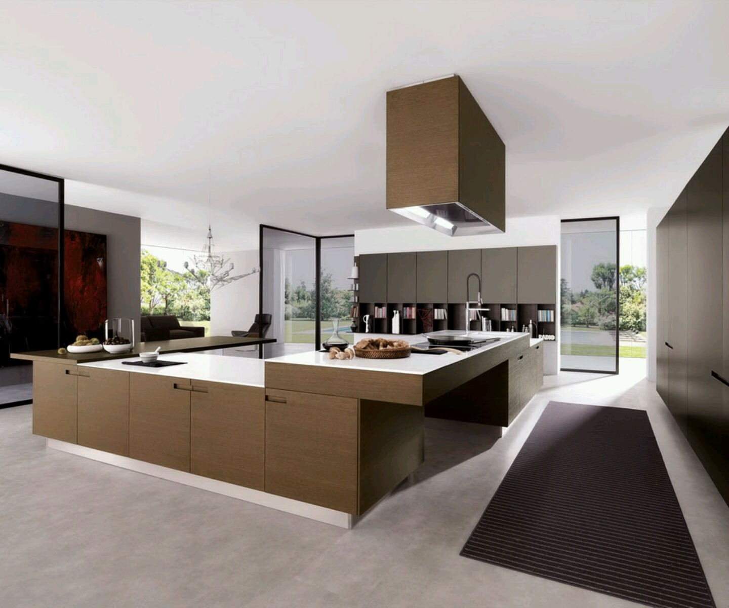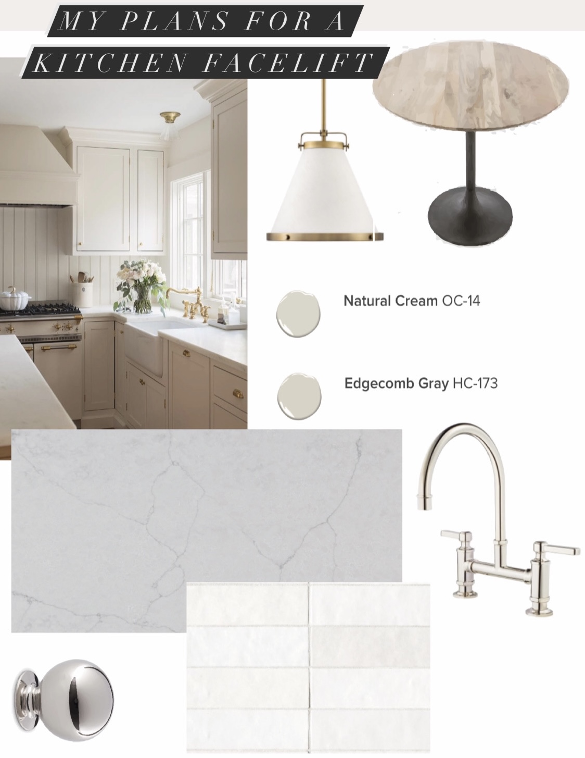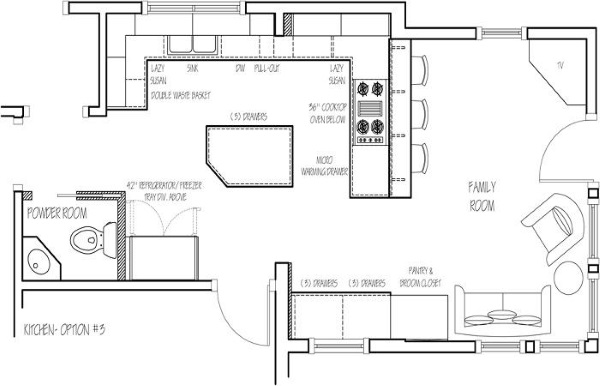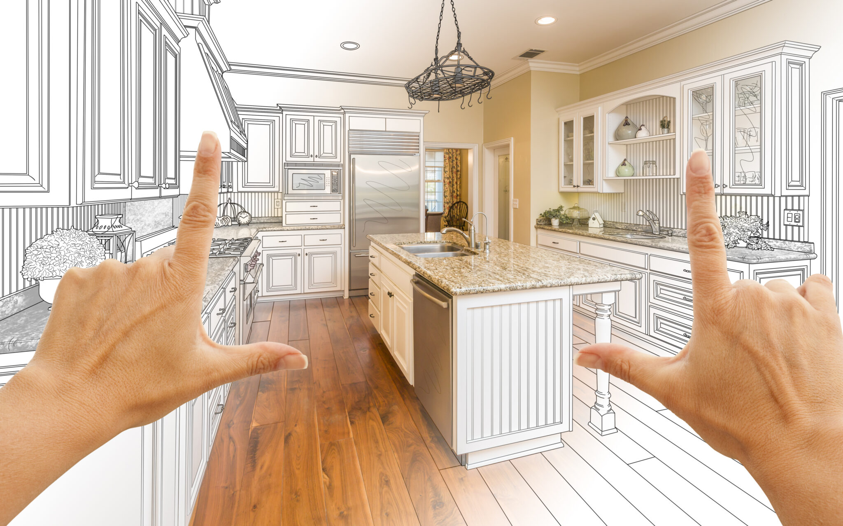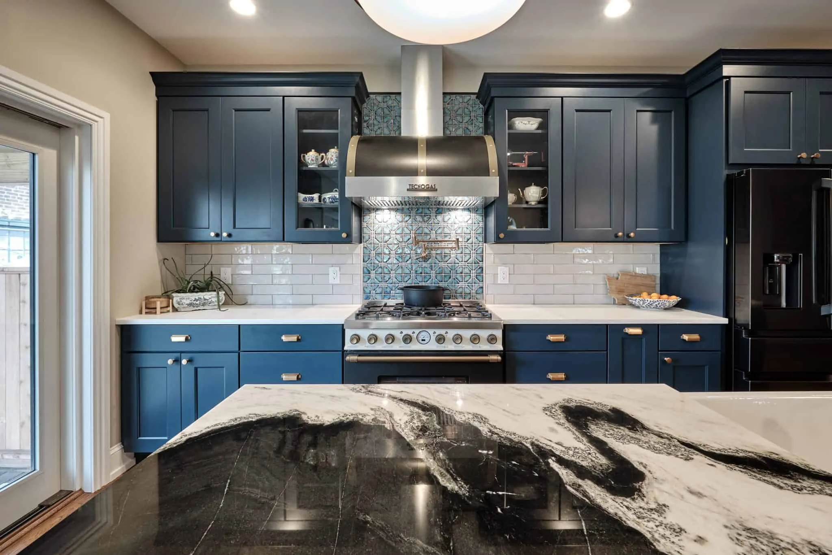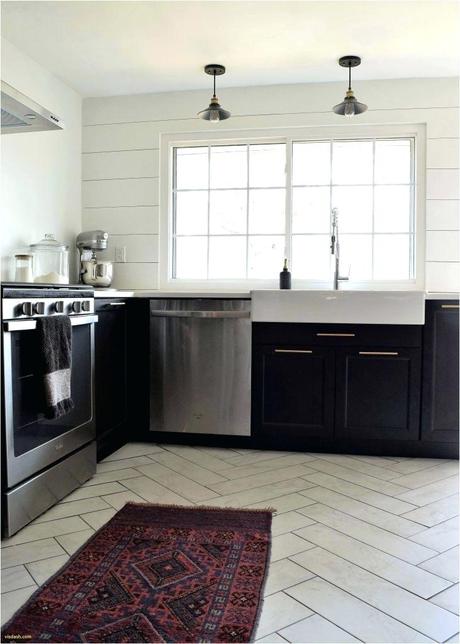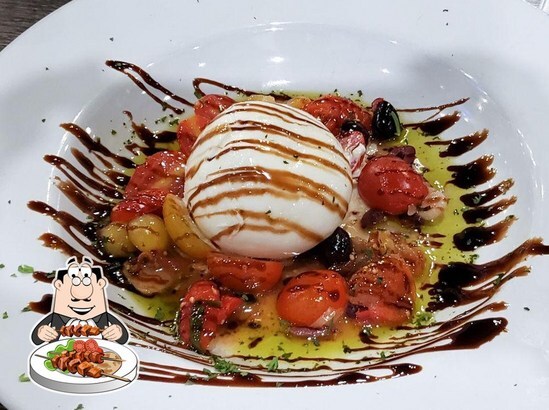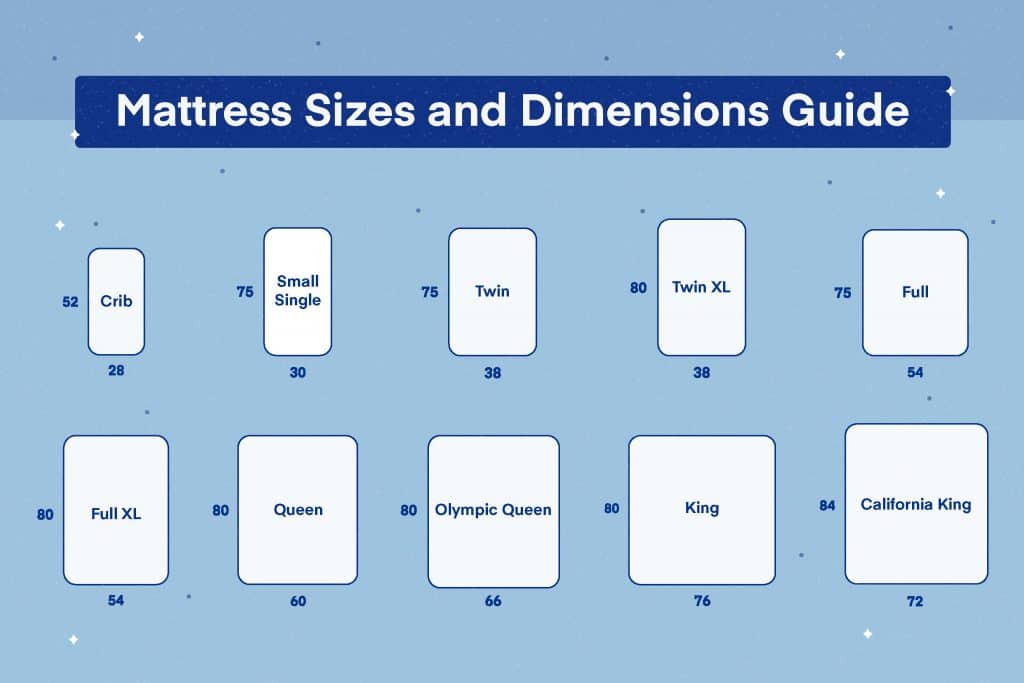Kitchen Design Ideas
Are you looking to redesign your kitchen and don't know where to start? Look no further than these top 10 kitchen design ideas. Whether you're going for a modern look or a more traditional feel, these ideas will inspire you to create the kitchen of your dreams.
Kitchen Layout Planner
One of the most important aspects of kitchen design is the layout. It determines the flow and functionality of the space. With a kitchen layout planner, you can experiment with different layouts and find the one that works best for your needs. Remember to consider the work triangle – the distance between the stove, sink, and refrigerator – for maximum efficiency.
Kitchen Remodeling Plans
Thinking of giving your kitchen a complete makeover? Look into kitchen remodeling plans that will help you visualize the end result and stay within your budget. You can also consult with a professional designer for expert advice and ideas.
Kitchen Cabinet Design
Cabinets are an essential part of any kitchen design. They not only provide storage, but also add to the overall aesthetic of the space. Consider different kitchen cabinet design options such as open shelving, glass-front cabinets, or a mix of wood and painted cabinets to add interest and personality to your kitchen.
Small Kitchen Design
Don't let a small kitchen hold you back from creating a beautiful and functional space. With smart design choices, you can make the most out of limited space. Think multi-functional furniture like a kitchen island with built-in storage, or vertical storage solutions like hanging pots and pans to free up counter space.
Kitchen Floor Plans
The right flooring can tie the whole room together. When it comes to kitchen floor plans, consider practicality and durability. Tile or hardwood are great options for high-traffic areas, while vinyl or laminate can provide a budget-friendly and low-maintenance alternative.
Kitchen Island Design
A kitchen island is a highly versatile and functional addition to any kitchen. It can serve as extra counter space, storage, or even a dining area. When planning your kitchen island design, consider your needs and the available space. A built-in sink or stove top can add convenience, while bar seating can make it a social hub for entertaining.
Modern Kitchen Design
For a sleek and contemporary look, opt for a modern kitchen design. This style often features clean lines, minimalistic color palettes, and innovative materials like concrete or glass. Incorporate hidden storage and integrated appliances to maintain a clutter-free and streamlined look.
Kitchen Renovation Plans
Ready to take on a full-scale kitchen renovation? Make sure to have a solid plan in place before starting the project. Consider the timeline, budget, and any necessary permits. It's also a good idea to have a backup plan for cooking and dining while the renovation is taking place.
Kitchen Design Software
Thanks to technology, you can now design your dream kitchen from the comfort of your own home. With the help of kitchen design software, you can experiment with different layouts, colors, and materials until you find the perfect combination. Some software even offers virtual reality options, allowing you to see your design come to life before making any changes in real life.
Maximizing Space with Efficient Kitchen Plans and Design

The Importance of Kitchen Design
 When it comes to designing a house, the kitchen is often considered the heart of the home. It is the space where meals are prepared, memories are made, and family and friends gather together. Therefore, it is crucial to have a well-designed and functional kitchen that not only meets your needs but also reflects your personal style. A poorly designed kitchen can lead to frustration, wasted space, and ultimately, a less enjoyable cooking experience. This is why it is important to prioritize kitchen plans and design when building or renovating your home.
When it comes to designing a house, the kitchen is often considered the heart of the home. It is the space where meals are prepared, memories are made, and family and friends gather together. Therefore, it is crucial to have a well-designed and functional kitchen that not only meets your needs but also reflects your personal style. A poorly designed kitchen can lead to frustration, wasted space, and ultimately, a less enjoyable cooking experience. This is why it is important to prioritize kitchen plans and design when building or renovating your home.
Key Elements of Kitchen Design
 Kitchen plans and design
involve much more than just choosing the right color for the walls or countertops. It involves a careful consideration of the layout, storage options, and functionality. The first step in designing a kitchen is to determine the layout that works best for you and your family. Some popular layouts include the U-shape, L-shape, and galley kitchens. Each layout has its own advantages and can be customized to fit your specific needs and space.
Storage is another essential element in kitchen design. A cluttered and disorganized kitchen can make even the simplest of tasks seem daunting. That is why it is important to plan for ample storage space in your kitchen. This can include cabinets, drawers, and shelves that are strategically placed for easy access. Additionally, incorporating
built-in storage solutions
such as pull-out shelves, lazy susans, and spice racks can help maximize space and keep your kitchen organized.
Kitchen plans and design
involve much more than just choosing the right color for the walls or countertops. It involves a careful consideration of the layout, storage options, and functionality. The first step in designing a kitchen is to determine the layout that works best for you and your family. Some popular layouts include the U-shape, L-shape, and galley kitchens. Each layout has its own advantages and can be customized to fit your specific needs and space.
Storage is another essential element in kitchen design. A cluttered and disorganized kitchen can make even the simplest of tasks seem daunting. That is why it is important to plan for ample storage space in your kitchen. This can include cabinets, drawers, and shelves that are strategically placed for easy access. Additionally, incorporating
built-in storage solutions
such as pull-out shelves, lazy susans, and spice racks can help maximize space and keep your kitchen organized.
Designing for Functionality
 In addition to layout and storage, functionality is a key aspect of kitchen design. As the kitchen is often a high-traffic area, it is important to consider the flow of movement when planning the design. The
working triangle
is a common design principle that involves placing the sink, stove, and refrigerator in a triangular formation, with each point being no more than a few steps away from the other. This allows for efficient movement and makes cooking and cleaning tasks easier.
Furthermore, incorporating
ergonomic design
elements such as varying counter heights, pull-out cutting boards, and easy-to-reach storage can make your kitchen more comfortable and convenient to use. This is especially important for those who spend a lot of time in the kitchen.
In addition to layout and storage, functionality is a key aspect of kitchen design. As the kitchen is often a high-traffic area, it is important to consider the flow of movement when planning the design. The
working triangle
is a common design principle that involves placing the sink, stove, and refrigerator in a triangular formation, with each point being no more than a few steps away from the other. This allows for efficient movement and makes cooking and cleaning tasks easier.
Furthermore, incorporating
ergonomic design
elements such as varying counter heights, pull-out cutting boards, and easy-to-reach storage can make your kitchen more comfortable and convenient to use. This is especially important for those who spend a lot of time in the kitchen.
In Conclusion
 In conclusion, a well-designed kitchen is essential for a functional and enjoyable home. From the layout to the storage options and functionality, every element of kitchen design plays a crucial role in creating a space that meets your needs and reflects your personal style. By prioritizing
kitchen plans and design
in your home building or renovation process, you can create a kitchen that not only looks beautiful but also works efficiently. So take the time to carefully plan and design your kitchen, and you will reap the benefits for years to come.
In conclusion, a well-designed kitchen is essential for a functional and enjoyable home. From the layout to the storage options and functionality, every element of kitchen design plays a crucial role in creating a space that meets your needs and reflects your personal style. By prioritizing
kitchen plans and design
in your home building or renovation process, you can create a kitchen that not only looks beautiful but also works efficiently. So take the time to carefully plan and design your kitchen, and you will reap the benefits for years to come.

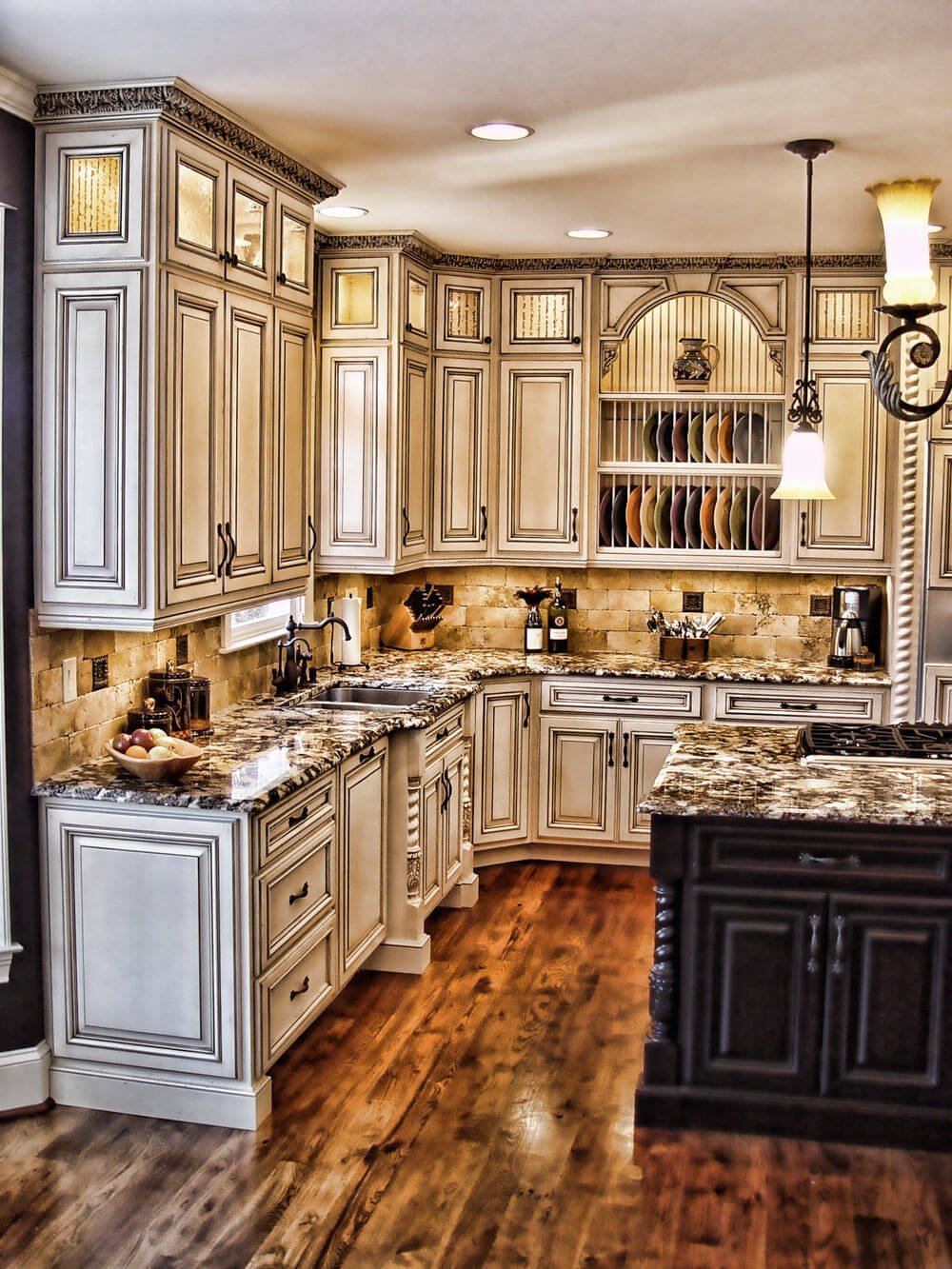
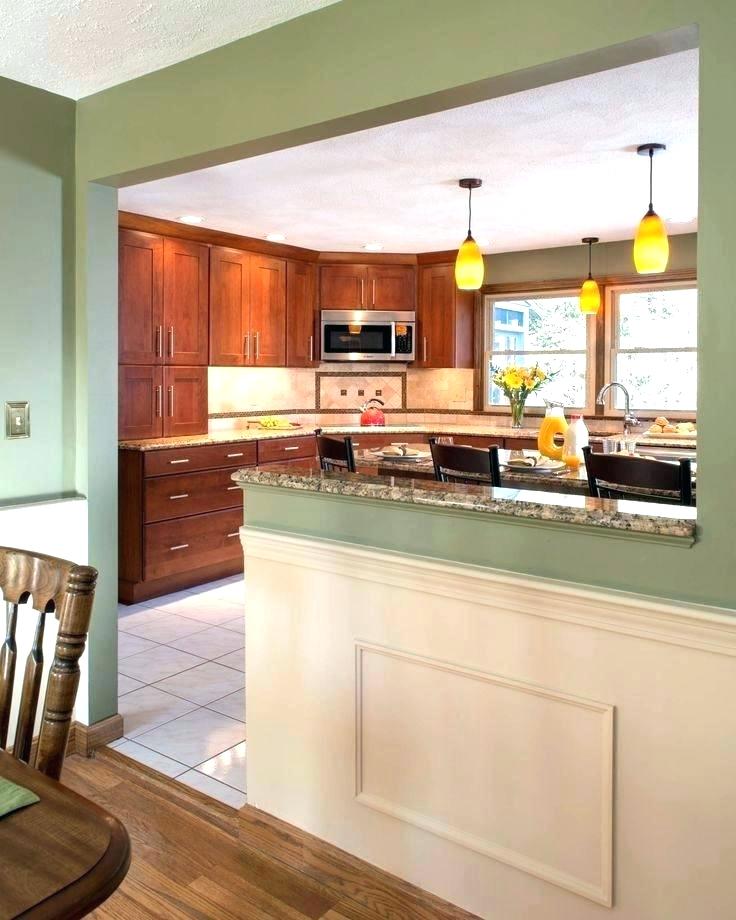

.jpg)

:max_bytes(150000):strip_icc()/MLID_Liniger-84-d6faa5afeaff4678b9a28aba936cc0cb.jpg)
/AMI089-4600040ba9154b9ab835de0c79d1343a.jpg)




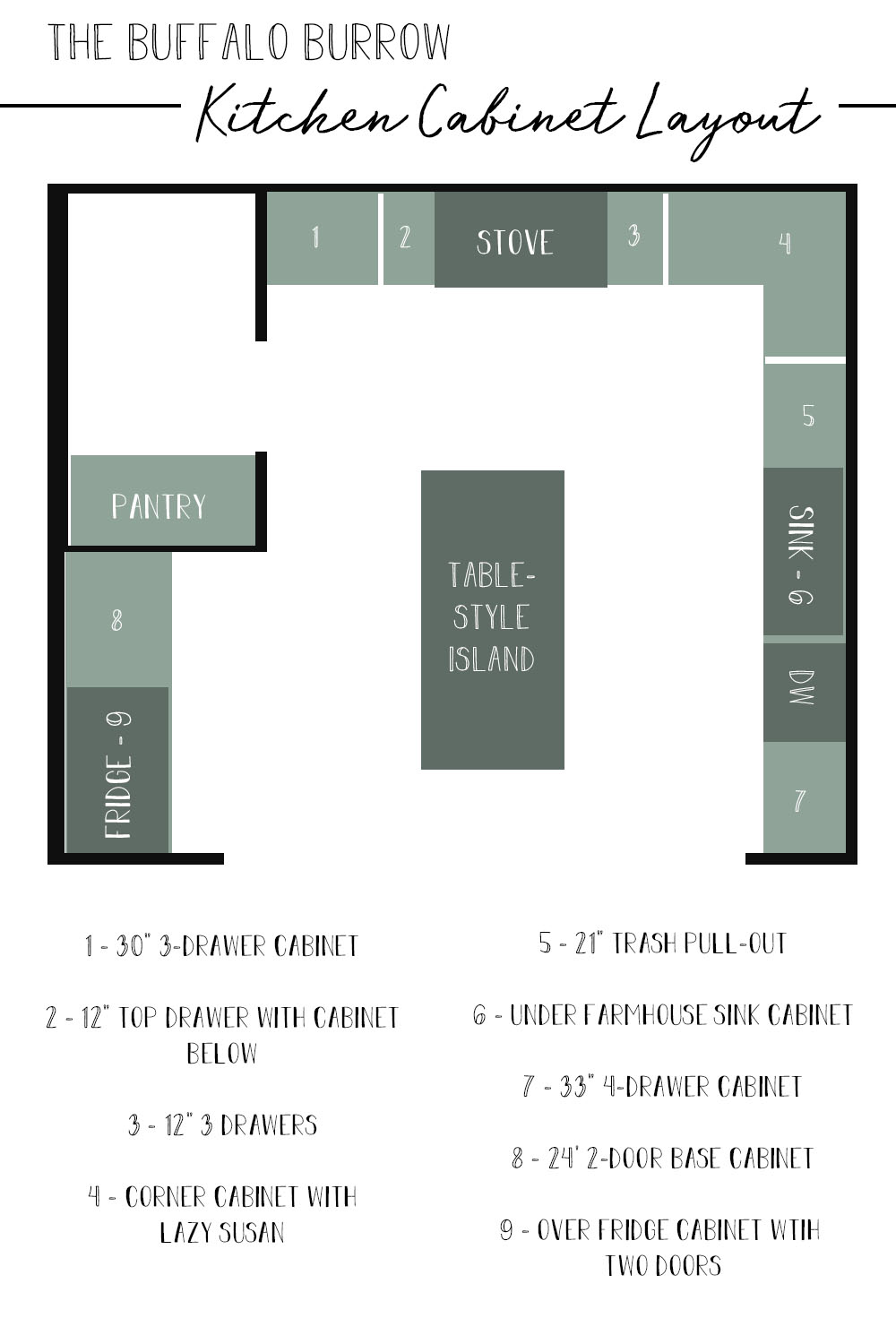


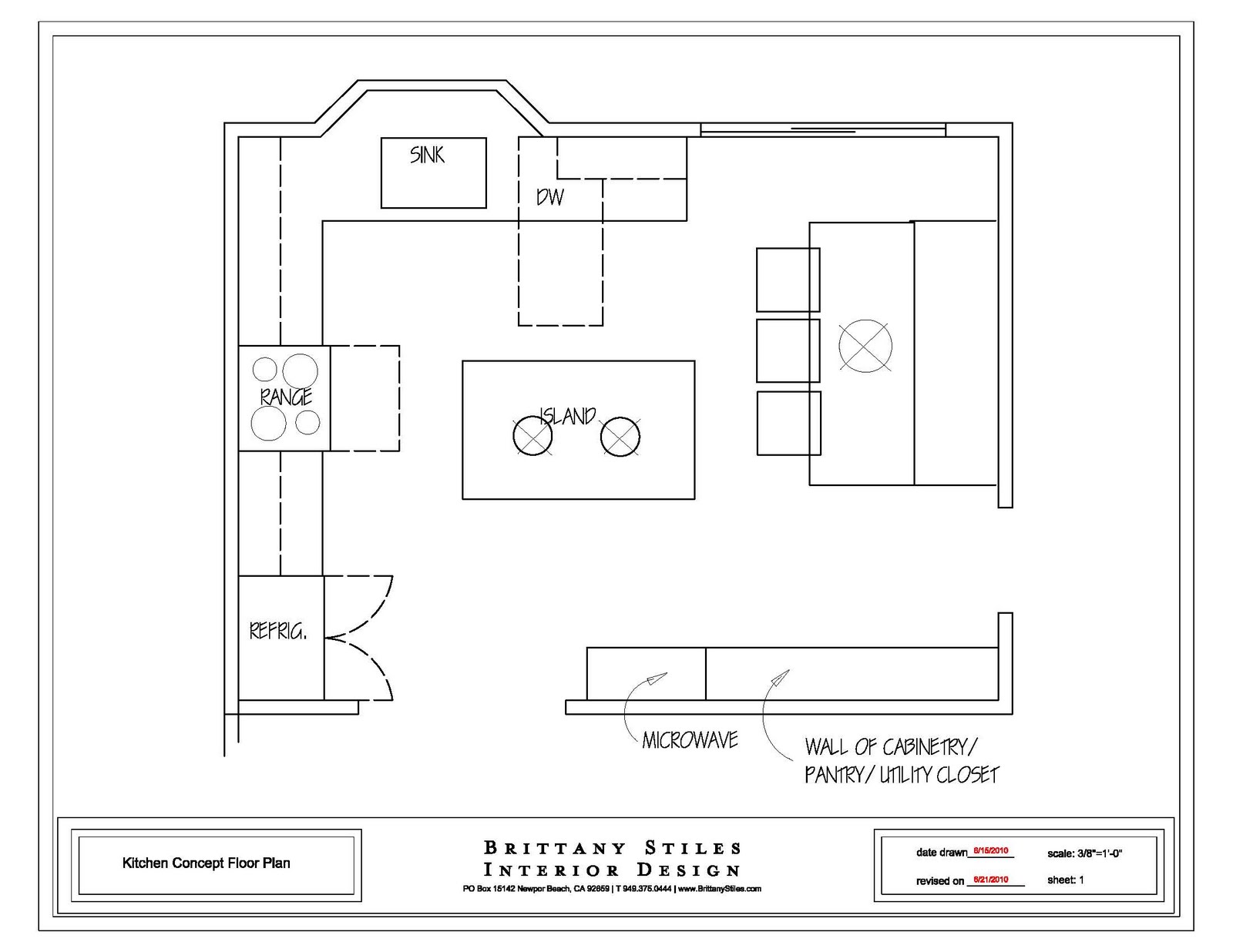
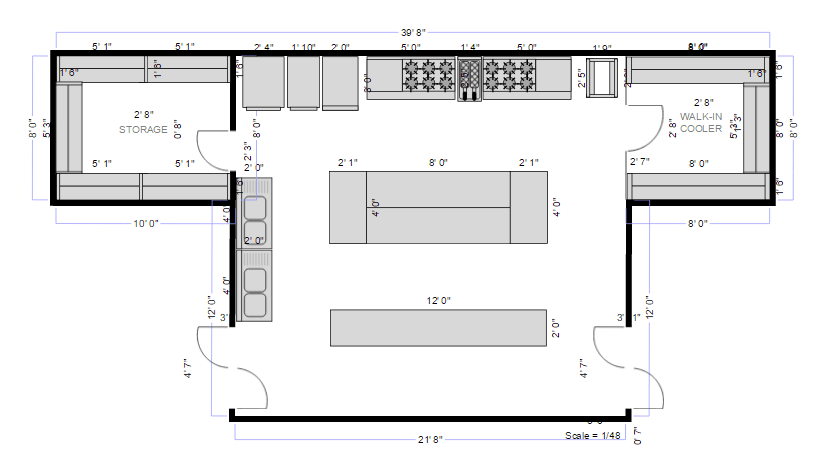
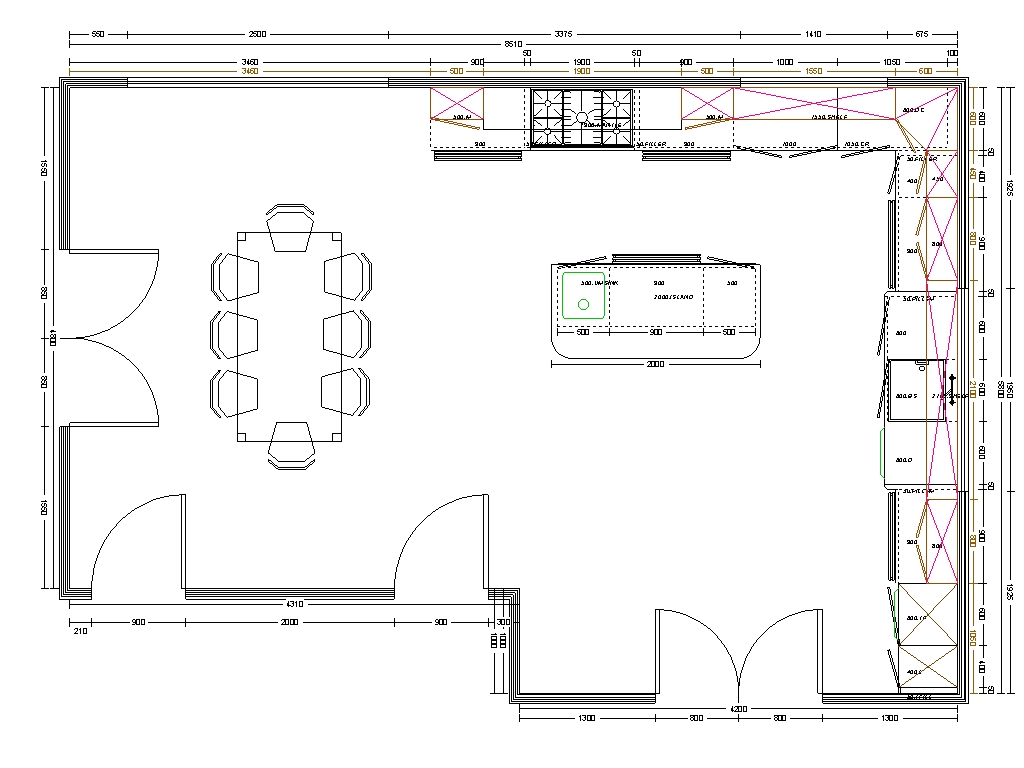


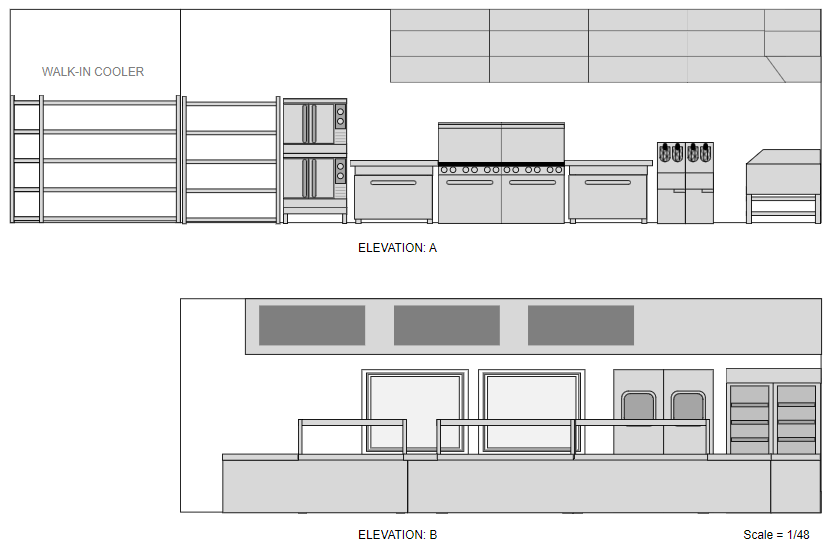

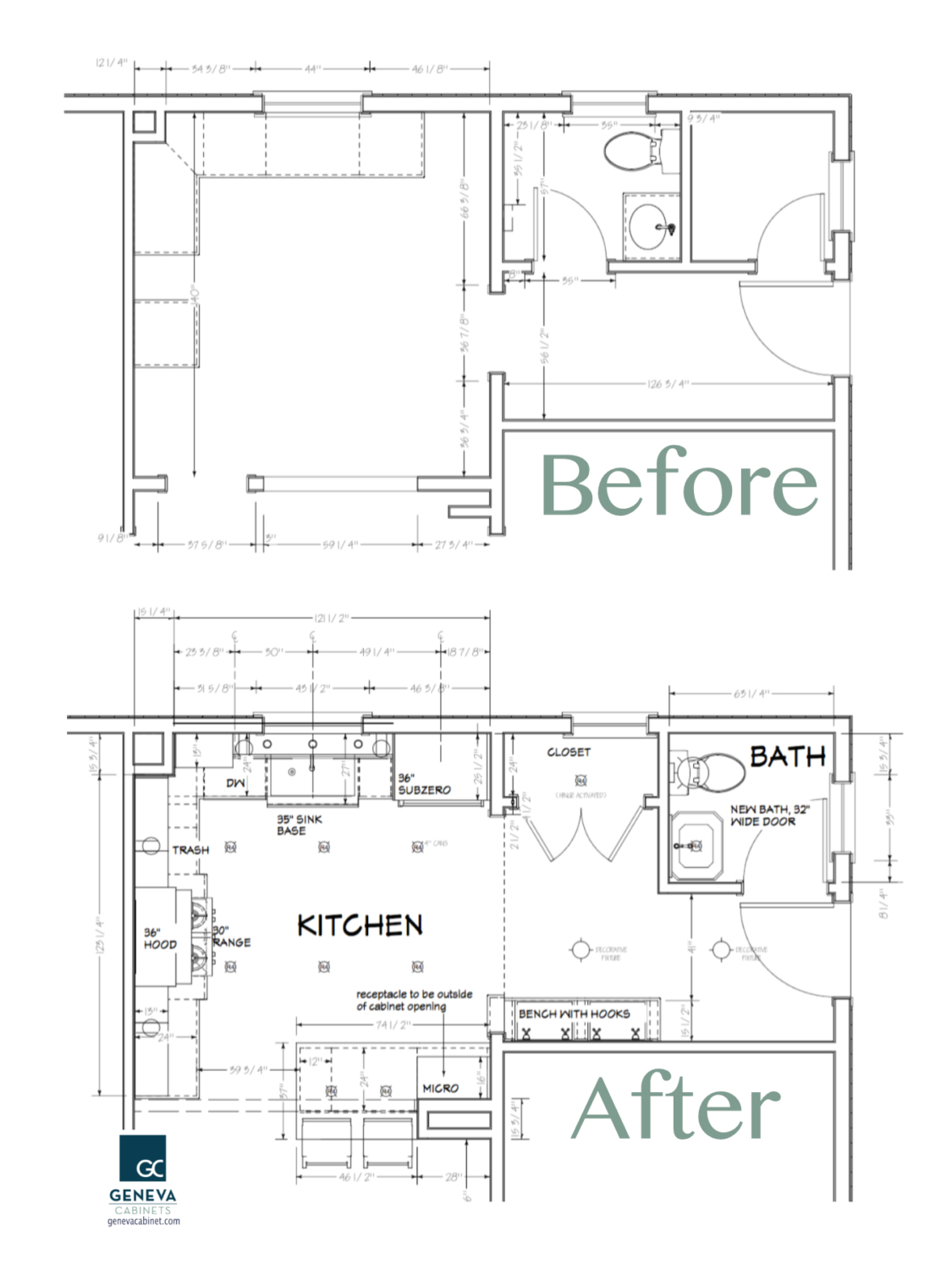


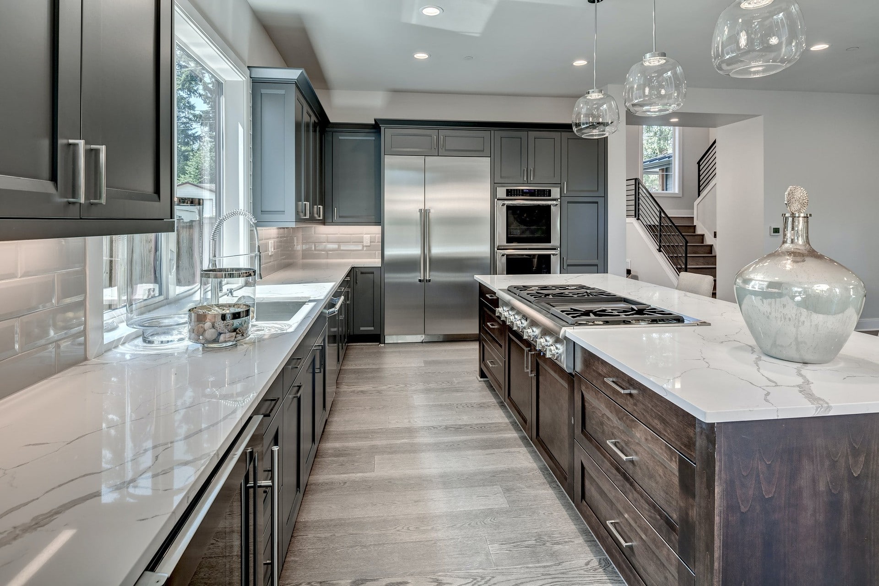


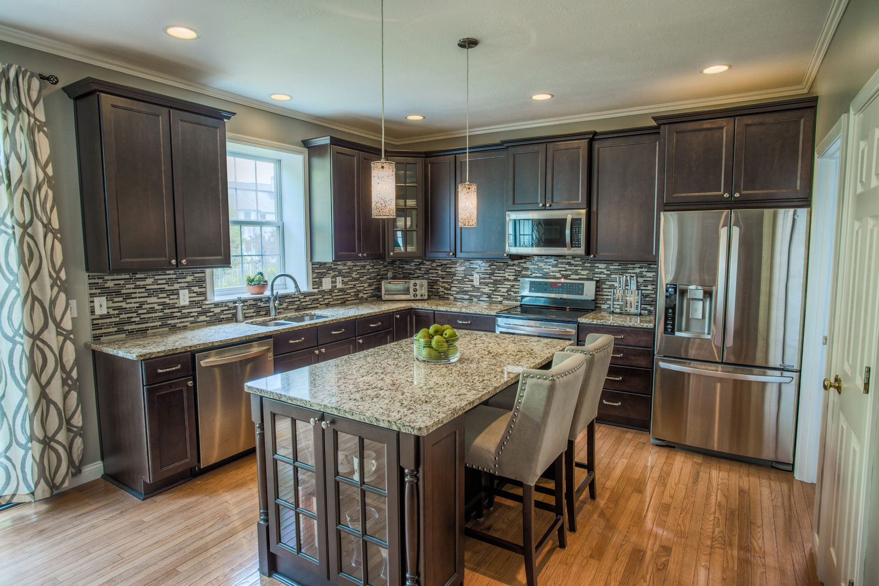
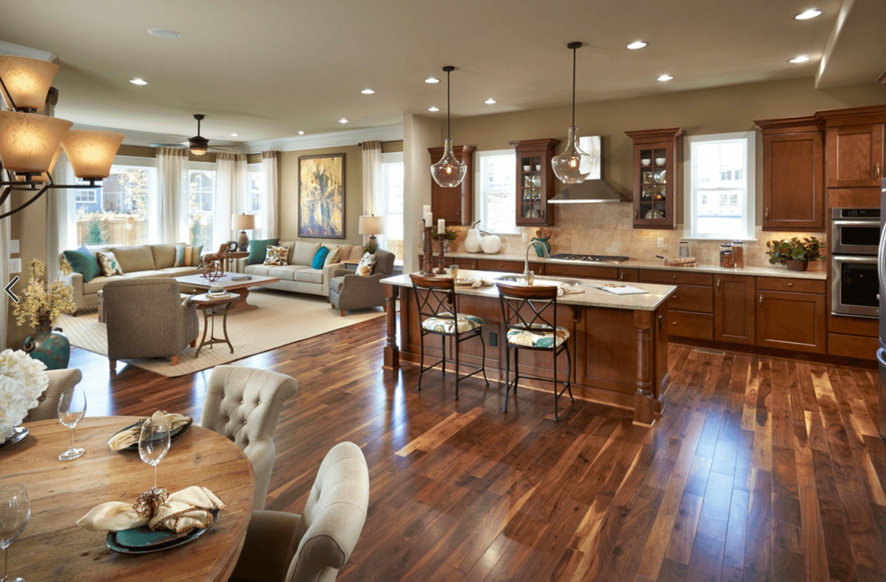

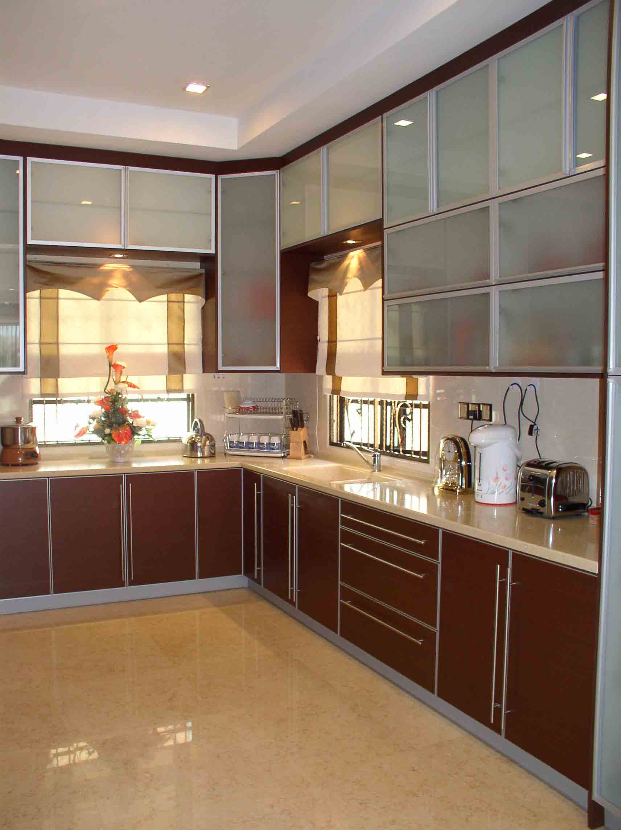
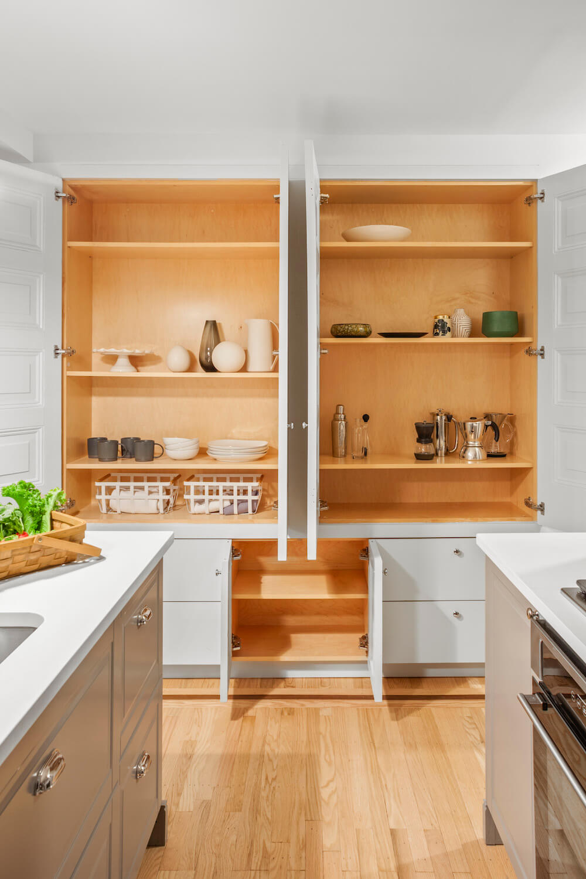



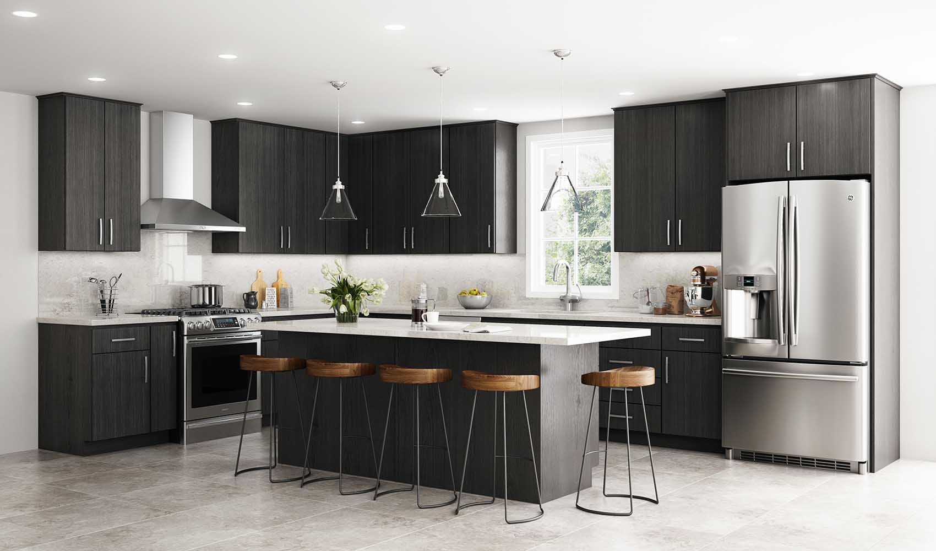
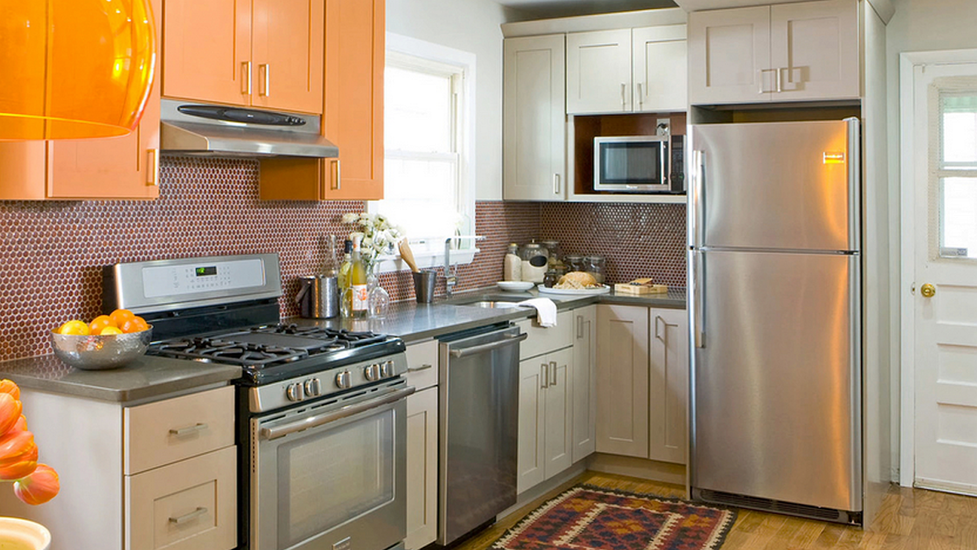

.jpg)


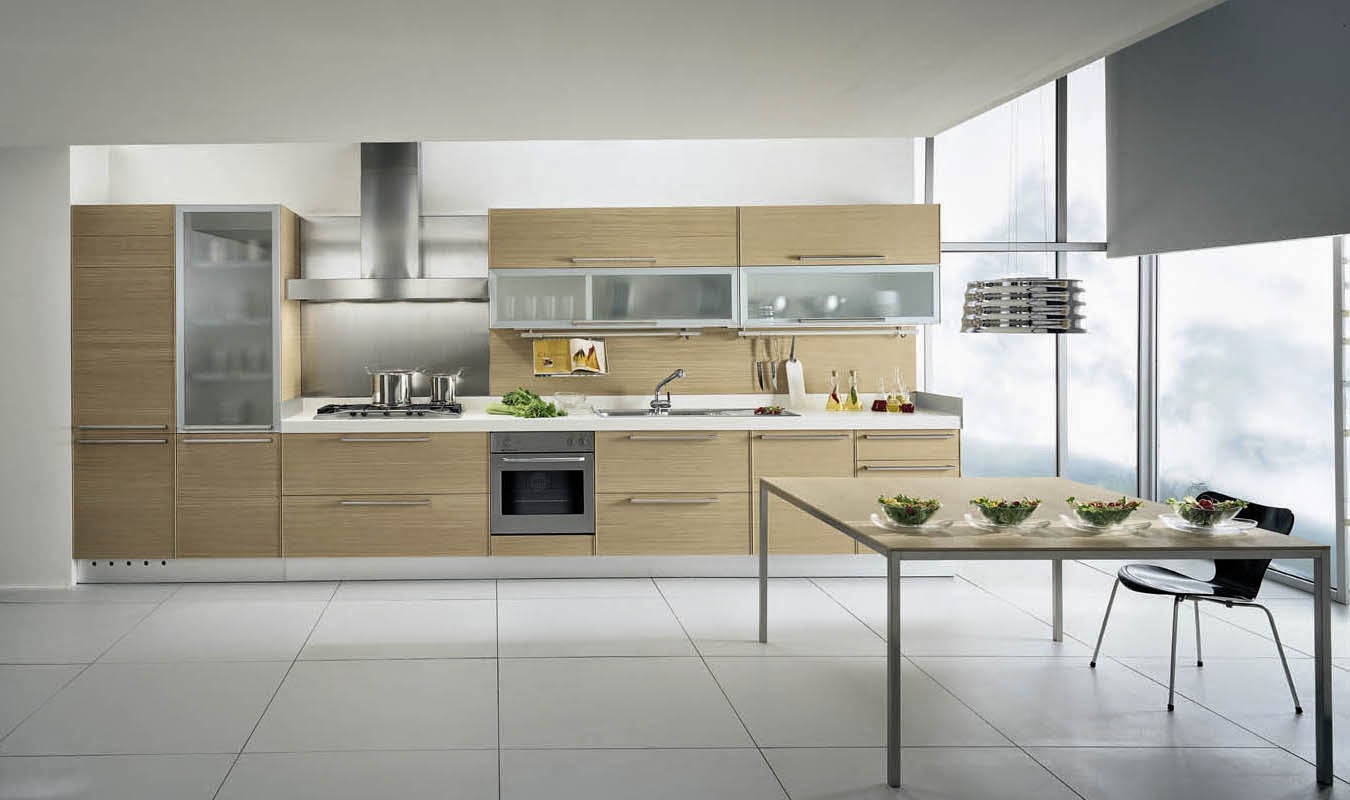



/Small_Kitchen_Ideas_SmallSpace.about.com-56a887095f9b58b7d0f314bb.jpg)



















/DesignWorks-baf347a8ce734ebc8d039f07f996743a.jpg)




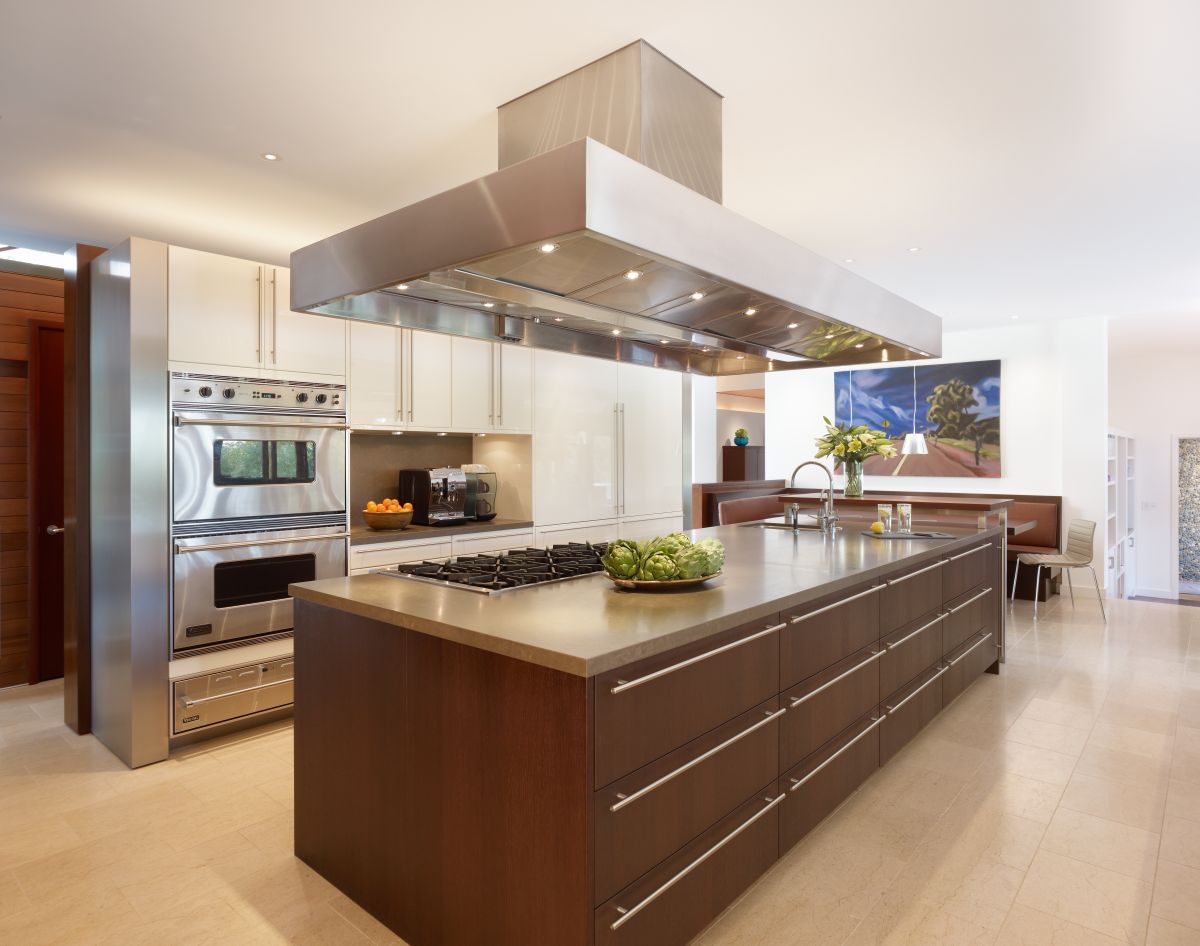
/KitchenIslandwithSeating-494358561-59a3b217af5d3a001125057e.jpg)

