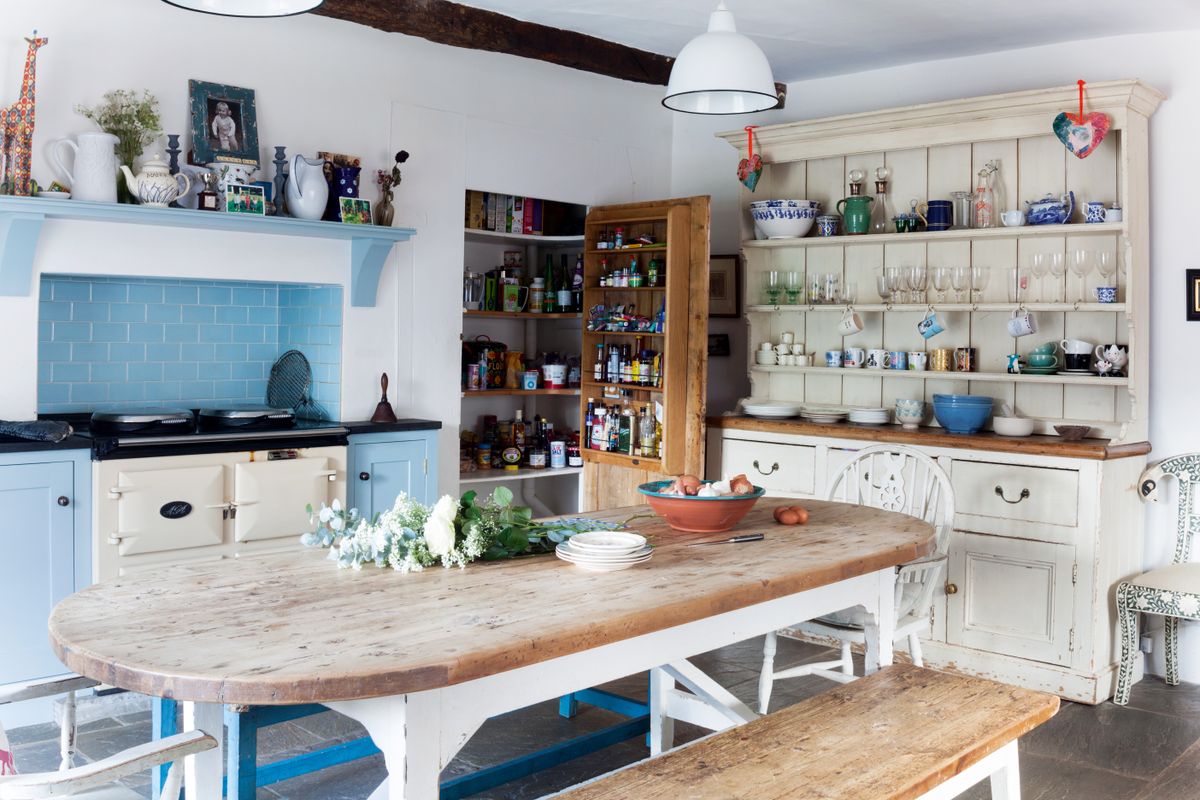RoomSketcher is a versatile and user-friendly tool for creating customized kitchen floor plans. With its easy-to-use interface, you can quickly design and visualize your dream kitchen layout. The tool offers a wide range of features, including drag and drop functionality, 3D rendering, and measurement tools, making it a top choice for homeowners, interior designers, and contractors alike.1. RoomSketcher
SmartDraw is a powerful floor plan design tool that can help you create professional-looking kitchen layouts in no time. The user-friendly interface and extensive library of templates and symbols make it easy to design a custom floor plan that fits your specific needs. With its advanced features like automatic scaling and real-time collaboration, SmartDraw is a top choice for both novice and experienced designers.2. SmartDraw
Planner 5D is a popular online kitchen floor plan design tool that offers a comprehensive set of features for creating stunning floor plans. The tool allows you to design your kitchen from scratch or choose from a variety of pre-designed templates. You can also add custom furniture, appliances, and decorations to bring your design to life. With its user-friendly interface and powerful 3D rendering capabilities, Planner 5D is a great choice for anyone looking to create a unique and personalized kitchen layout.3. Planner 5D
Suitable for both professionals and DIY enthusiasts, SketchUp is a 3D modeling software that offers an intuitive interface for creating detailed floor plans. The tool comes with a vast library of 3D models and allows you to customize and edit them to fit your specific kitchen design. With its advanced features like lighting and shadow effects, SketchUp is a great option for creating realistic and visually appealing kitchen floor plans.4. SketchUp
HomeByMe is a powerful kitchen floor plan design tool that offers a range of features to help you create your dream kitchen. The tool allows you to import your floor plan or start from scratch and offers a large library of furniture, appliances, and decorations to choose from. You can also visualize your design in 3D and make real-time changes to see how they affect your layout. With its user-friendly interface and advanced features, HomeByMe is a top choice for homeowners and interior designers.5. HomeByMe
Floorplanner is a user-friendly and intuitive tool for creating detailed floor plans, including kitchen layouts. The tool offers a simple drag and drop interface and a vast library of furniture, appliances, and decorations to choose from. You can also customize your design with different flooring options, wall colors, and textures to create a realistic representation of your kitchen. With its easy-to-use features and high-quality 3D visualization, Floorplanner is a top choice for creating stunning kitchen floor plans.6. Floorplanner
Homestyler is a popular online tool for creating beautiful and functional kitchen floor plans. The tool offers a wide range of customization options, including the ability to change the size and shape of your kitchen, add custom cabinets, and choose from a variety of flooring and wall options. You can also take advantage of its 3D rendering capabilities to view your design from different angles and make necessary changes. With its user-friendly interface and powerful features, Homestyler is a great choice for creating stunning kitchen layouts.7. Homestyler
Chief Architect is a professional 3D design software that is perfect for creating detailed and accurate floor plans. The tool offers a comprehensive set of features, including advanced measurement tools, 3D rendering, and a vast library of furniture, appliances, and materials. You can also collaborate with others and view your design in real-time to make necessary changes. With its powerful features and precise measurements, Chief Architect is a top choice for professionals looking to create impressive kitchen floor plans.8. Chief Architect
If you're looking for a simple and budget-friendly kitchen floor plan design tool, IKEA Home Planner is an excellent option. The tool offers an easy-to-use interface and allows you to customize your kitchen design with IKEA products. You can also view your design in 3D and make real-time changes to see how they affect your layout. With its budget-friendly options and user-friendly interface, IKEA Home Planner is a great choice for those on a tight budget.9. IKEA Home Planner
Home Designer Suite is a comprehensive home design software that includes a range of features for creating detailed and functional kitchen floor plans. The tool offers an extensive library of customizable templates, furniture, and materials, as well as advanced features like 3D rendering and virtual walkthroughs. You can also import your existing floor plan or create one from scratch. With its powerful features and user-friendly interface, Home Designer Suite is a top choice for creating stunning kitchen layouts.10. Home Designer Suite
Maximize Your Kitchen Space with the Help of Kitchen Floor Plan Design Tools

Creating Your Dream Kitchen
 Designing a new kitchen or renovating an existing one can be an exciting but daunting task. With so many layout options and design choices, it can be overwhelming to figure out where to start. That's where
kitchen floor plan design tools
come in to play. These innovative tools can help you visualize and plan the perfect kitchen for your home, making the process easier and more efficient. With the help of these tools, you can
maximize your kitchen space
and create a functional and beautiful kitchen that meets your needs and style.
Designing a new kitchen or renovating an existing one can be an exciting but daunting task. With so many layout options and design choices, it can be overwhelming to figure out where to start. That's where
kitchen floor plan design tools
come in to play. These innovative tools can help you visualize and plan the perfect kitchen for your home, making the process easier and more efficient. With the help of these tools, you can
maximize your kitchen space
and create a functional and beautiful kitchen that meets your needs and style.
Why You Need Kitchen Floor Plan Design Tools
 Kitchen floor plan design tools are essential for any homeowner or designer looking to create a well-designed and functional kitchen. These tools provide a
virtual 3D representation
of your kitchen, allowing you to see how different layouts and design elements will look in your space. This not only saves you time and money, but it also eliminates any potential design regrets. With these tools, you can easily experiment with different layouts, appliances, and finishes until you find the perfect combination for your kitchen.
Kitchen floor plan design tools are essential for any homeowner or designer looking to create a well-designed and functional kitchen. These tools provide a
virtual 3D representation
of your kitchen, allowing you to see how different layouts and design elements will look in your space. This not only saves you time and money, but it also eliminates any potential design regrets. With these tools, you can easily experiment with different layouts, appliances, and finishes until you find the perfect combination for your kitchen.
How Kitchen Floor Plan Design Tools Work
 Kitchen floor plan design tools use advanced technology to create a realistic and accurate representation of your kitchen. They allow you to input the exact measurements of your space and then add in different elements such as cabinets, appliances, and countertops. Most tools also have a wide range of design options, so you can choose from various styles and finishes to create a personalized look. With these tools, you can also view your kitchen from different angles and perspectives, giving you a better understanding of how everything will come together in your space.
Kitchen floor plan design tools use advanced technology to create a realistic and accurate representation of your kitchen. They allow you to input the exact measurements of your space and then add in different elements such as cabinets, appliances, and countertops. Most tools also have a wide range of design options, so you can choose from various styles and finishes to create a personalized look. With these tools, you can also view your kitchen from different angles and perspectives, giving you a better understanding of how everything will come together in your space.
Benefits of Using Kitchen Floor Plan Design Tools
 Aside from helping you create the perfect kitchen, there are many other benefits to using kitchen floor plan design tools. These tools save you time and money by allowing you to experiment with different layouts and design elements without having to physically move things around. They also help you avoid any design mistakes that can be costly to fix. Additionally, these tools give you a sense of control and involvement in the design process, making the end result even more satisfying.
In conclusion, if you want to
create the kitchen of your dreams
, then using kitchen floor plan design tools is a must. These tools provide you with a realistic and accurate representation of your space, allowing you to experiment and design with ease. So before starting your kitchen renovation or design project, be sure to utilize these innovative tools to
maximize your space
and create a kitchen that is both functional and beautiful.
Aside from helping you create the perfect kitchen, there are many other benefits to using kitchen floor plan design tools. These tools save you time and money by allowing you to experiment with different layouts and design elements without having to physically move things around. They also help you avoid any design mistakes that can be costly to fix. Additionally, these tools give you a sense of control and involvement in the design process, making the end result even more satisfying.
In conclusion, if you want to
create the kitchen of your dreams
, then using kitchen floor plan design tools is a must. These tools provide you with a realistic and accurate representation of your space, allowing you to experiment and design with ease. So before starting your kitchen renovation or design project, be sure to utilize these innovative tools to
maximize your space
and create a kitchen that is both functional and beautiful.





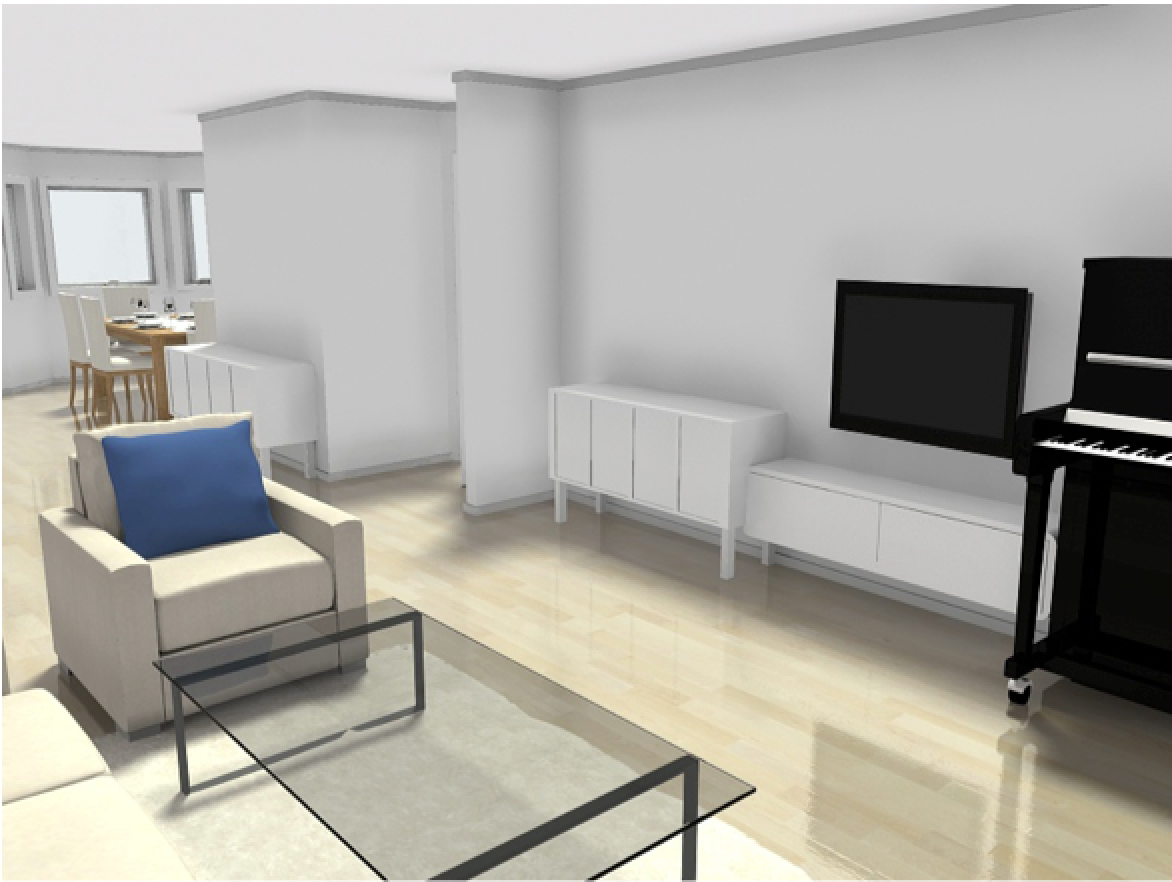




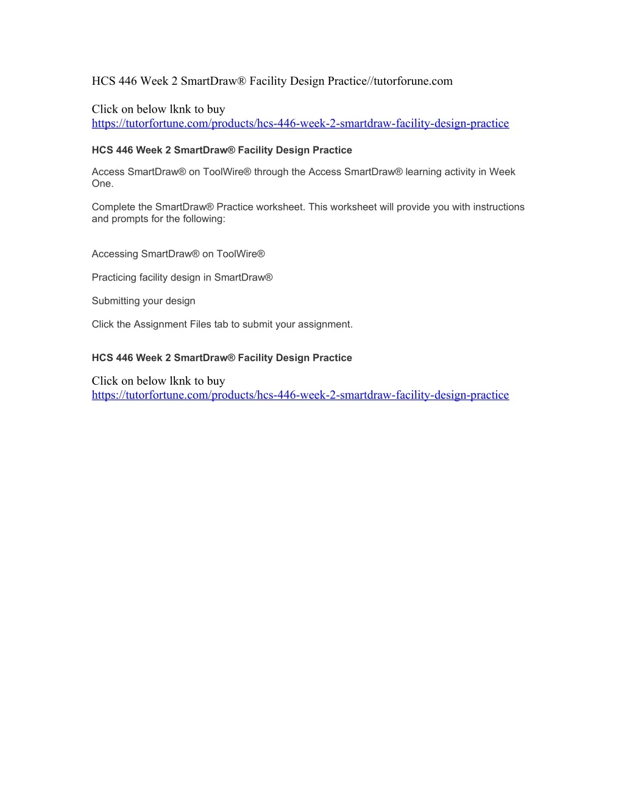


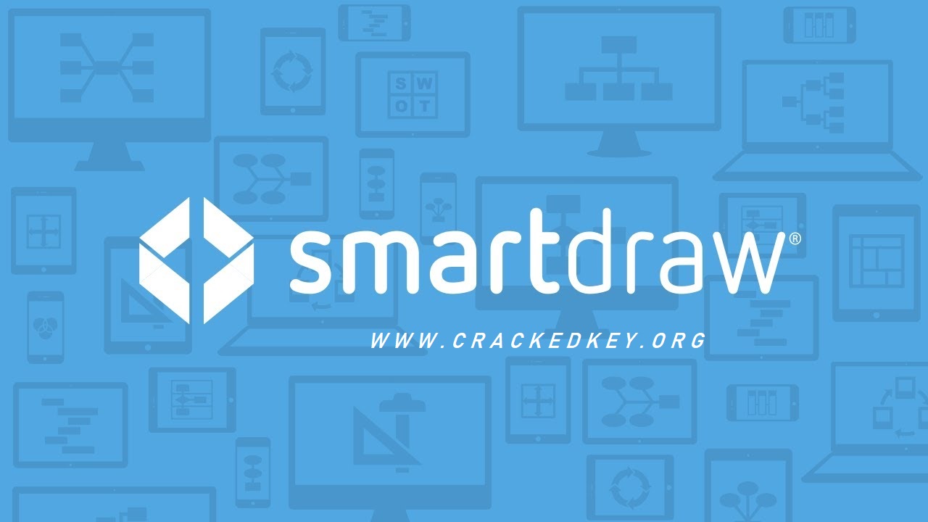


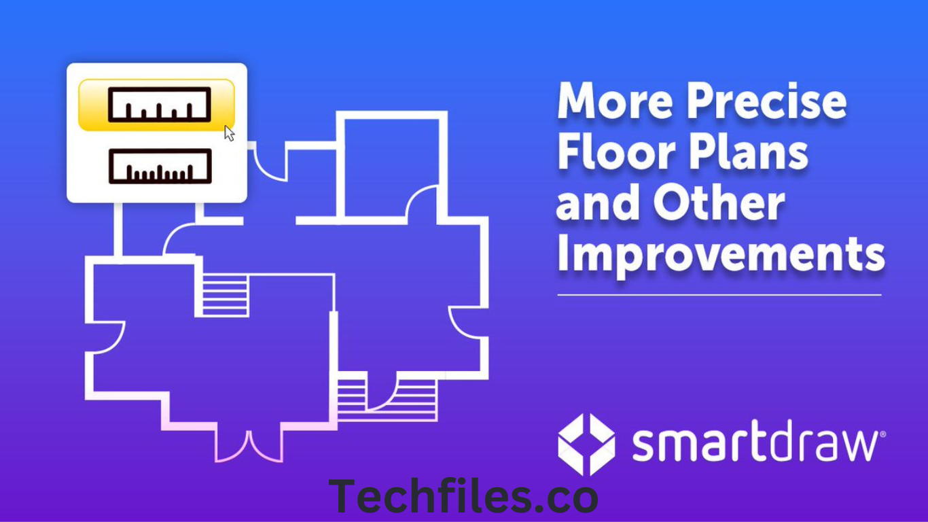
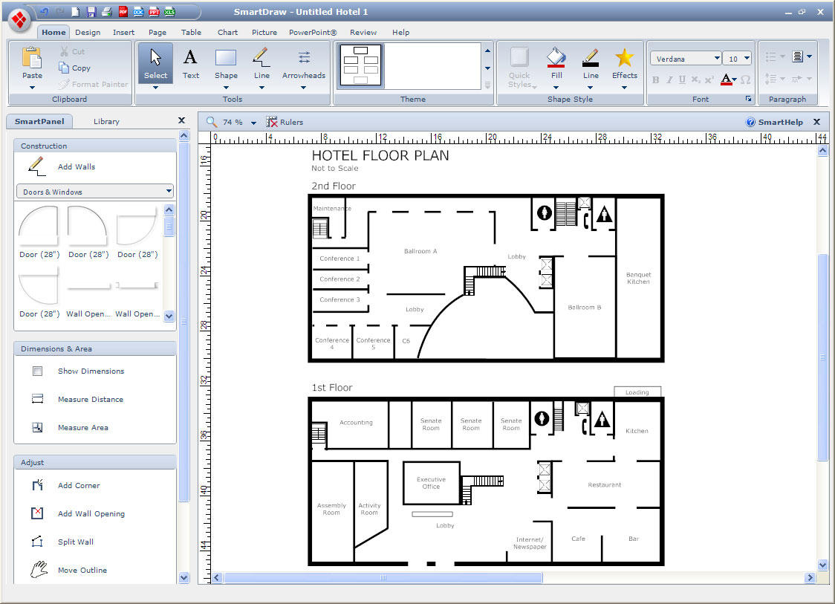




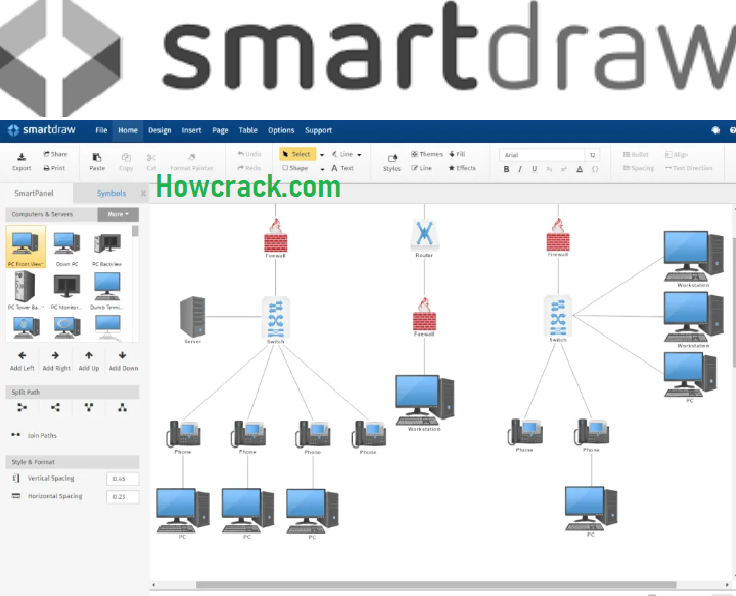
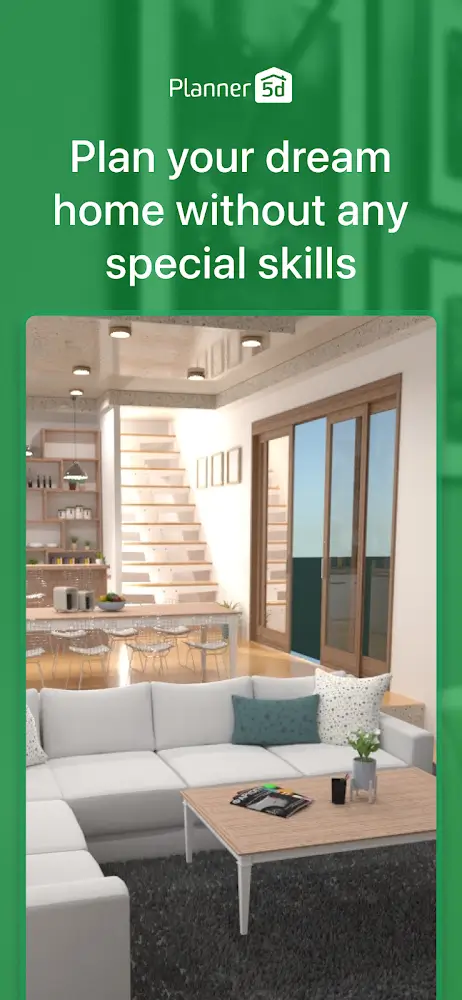



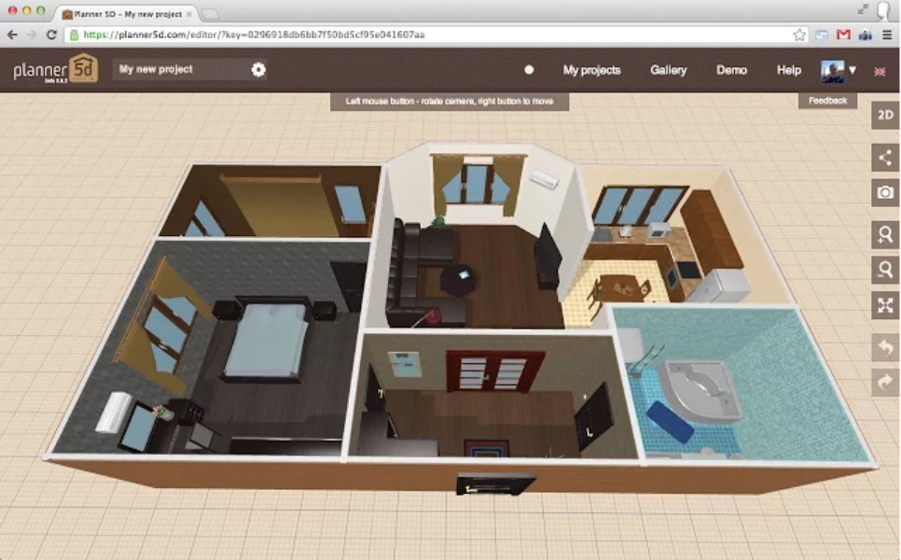



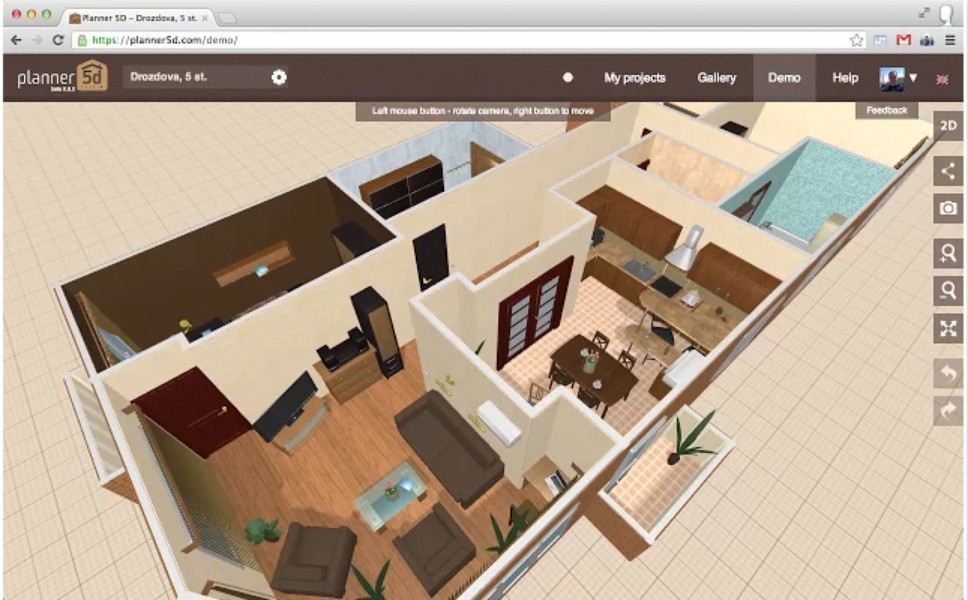

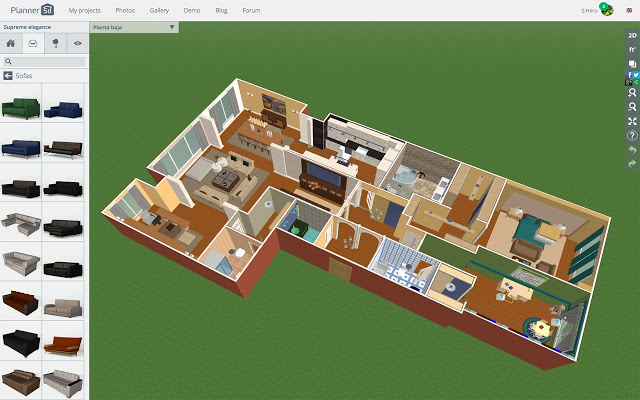


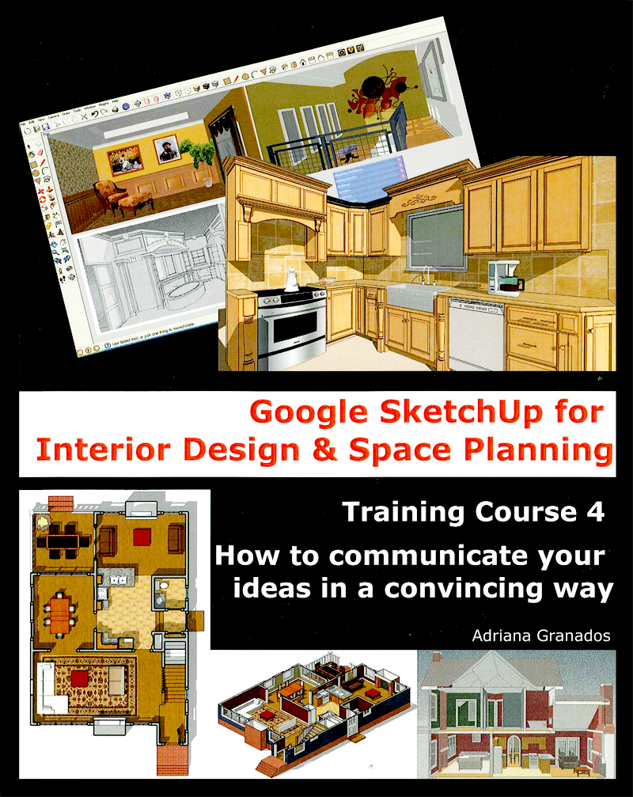


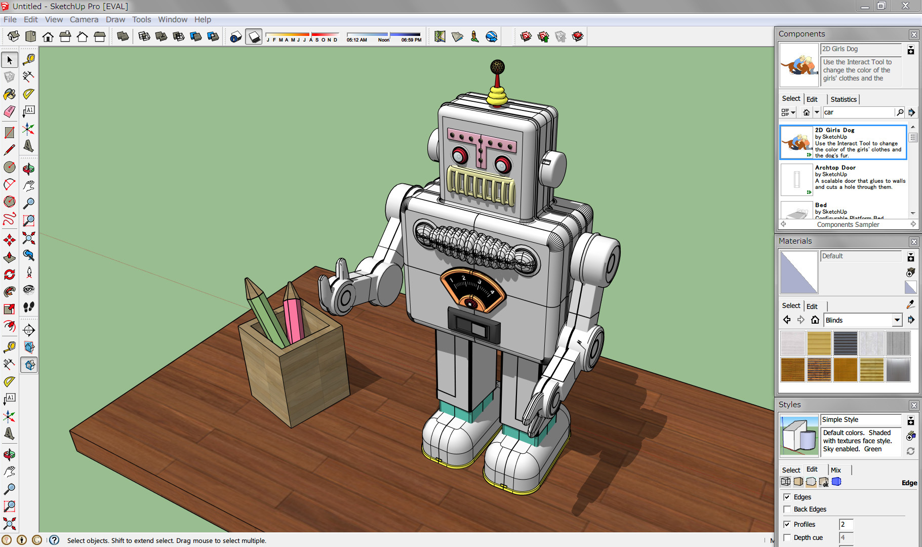






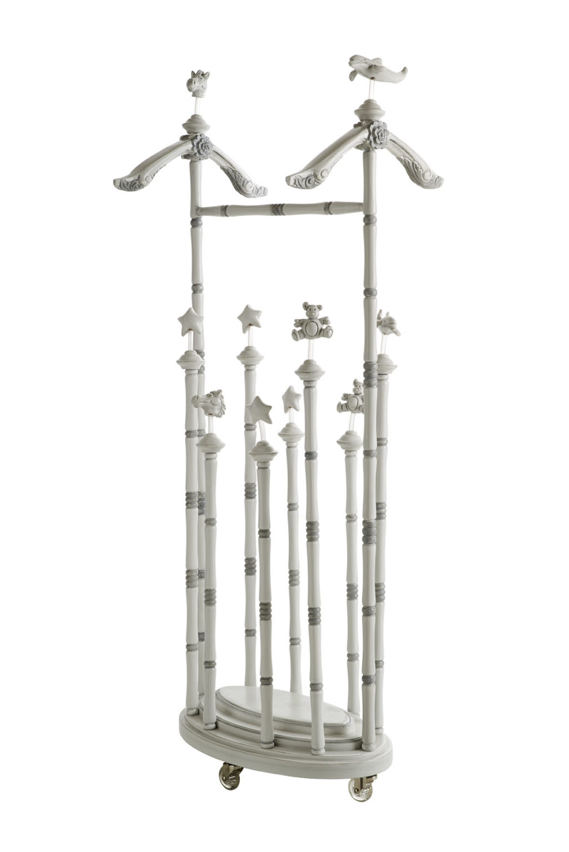
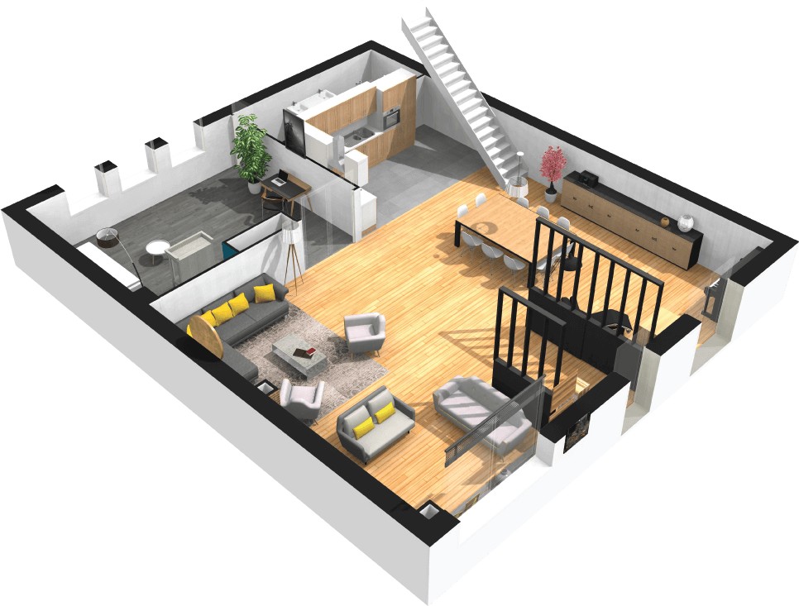

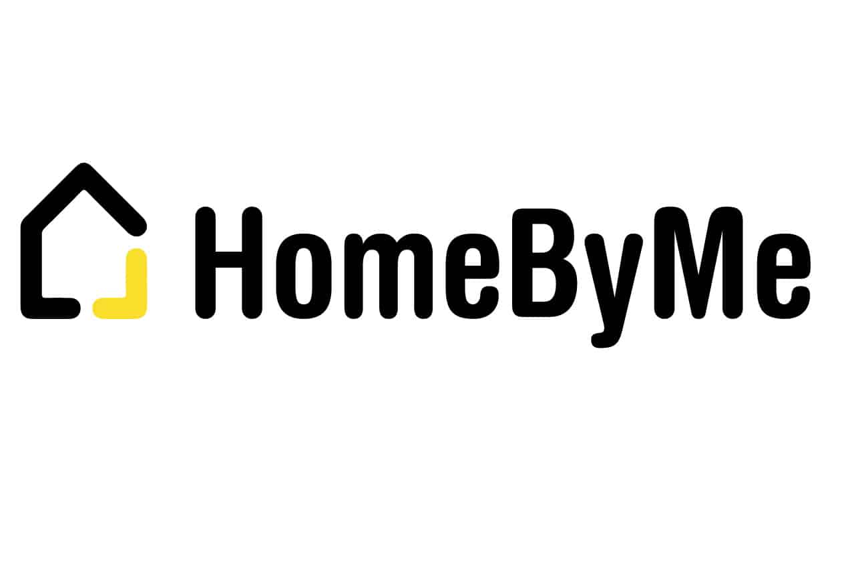




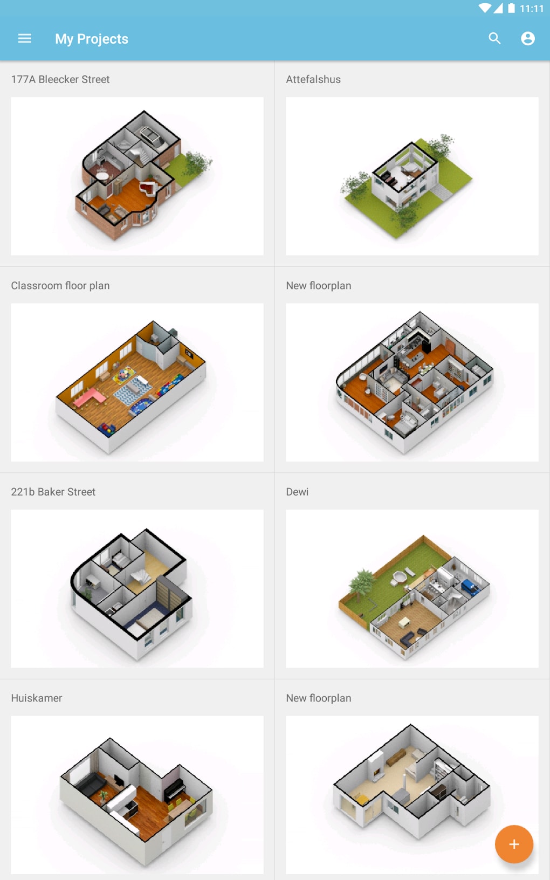





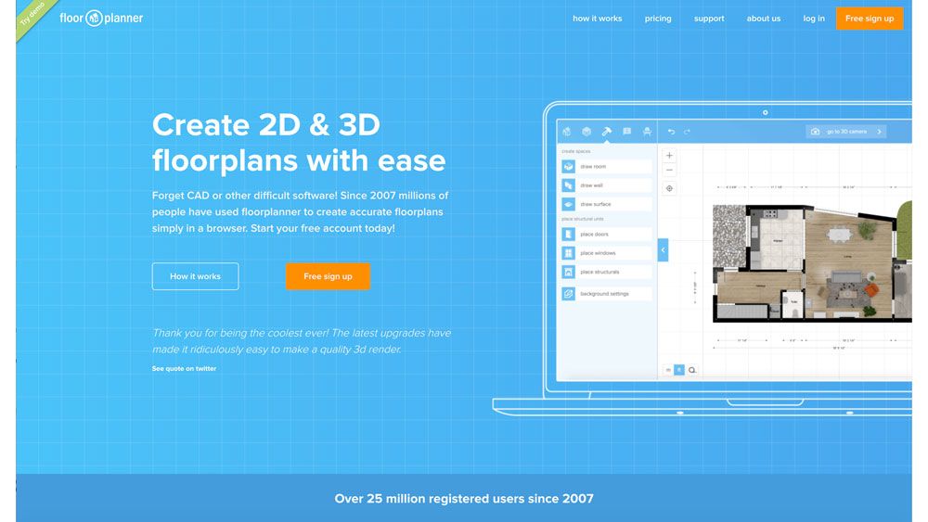

:max_bytes(150000):strip_icc()/floorplanner-5ac3ac6deb97de003708925c.jpg)


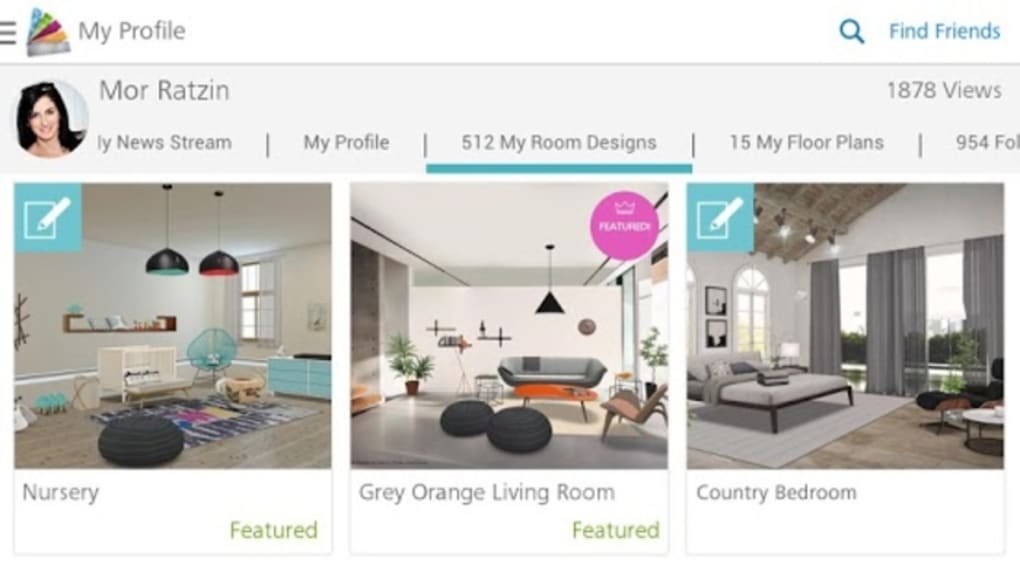



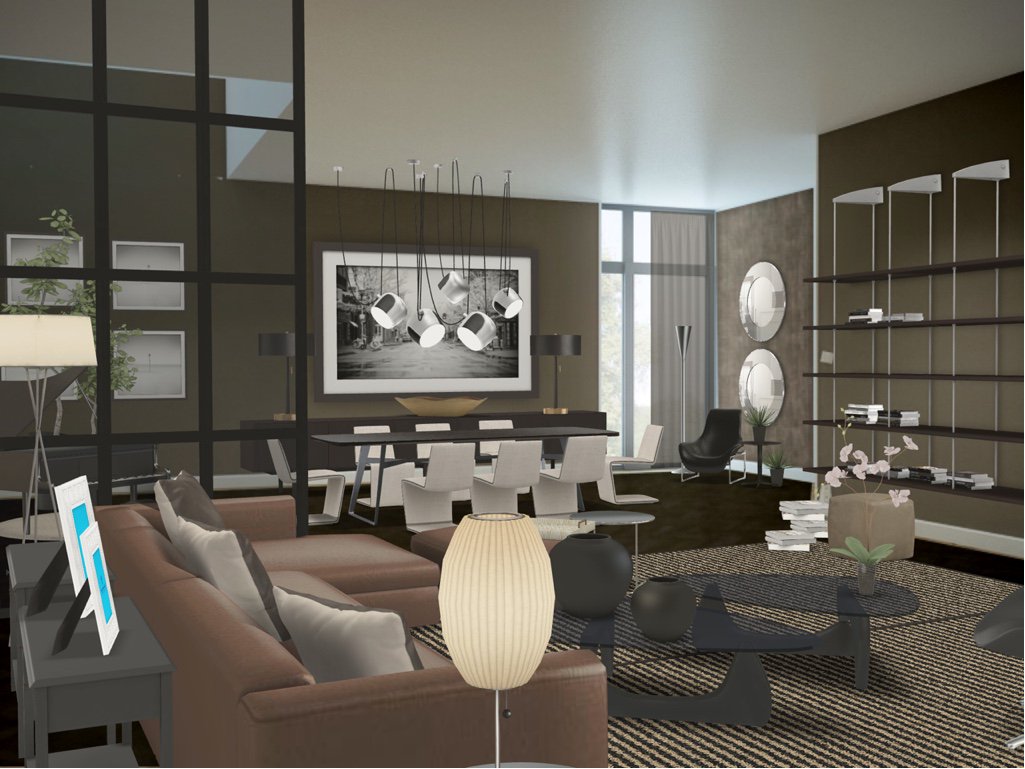


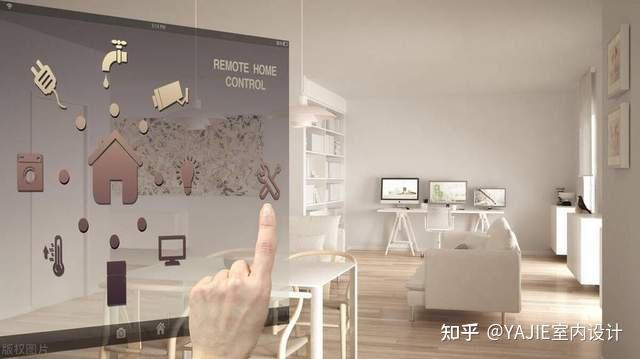






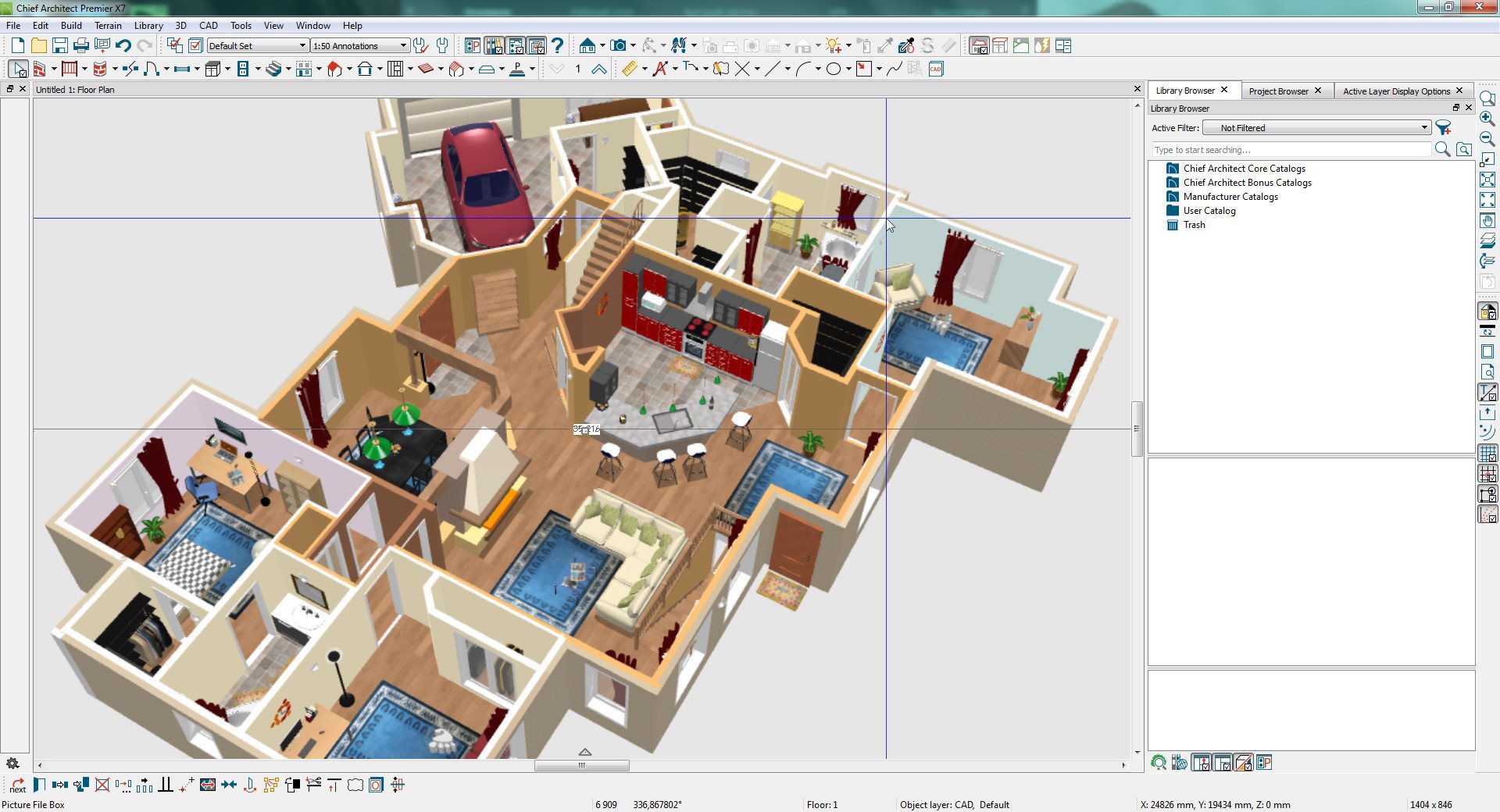














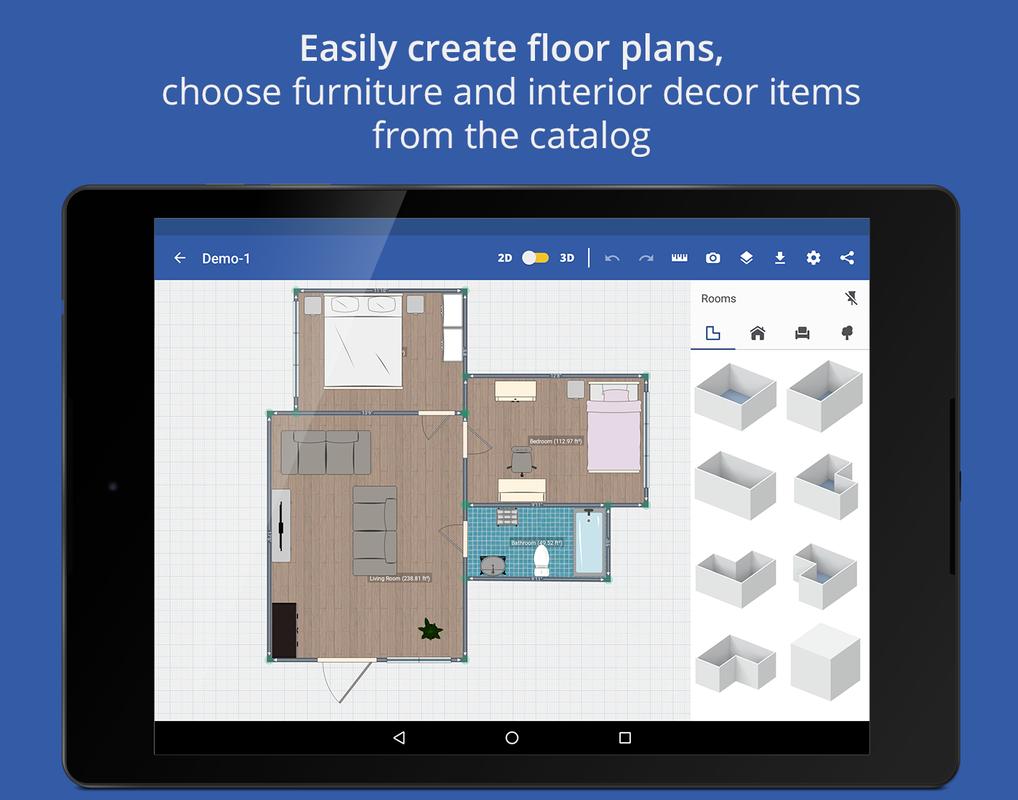




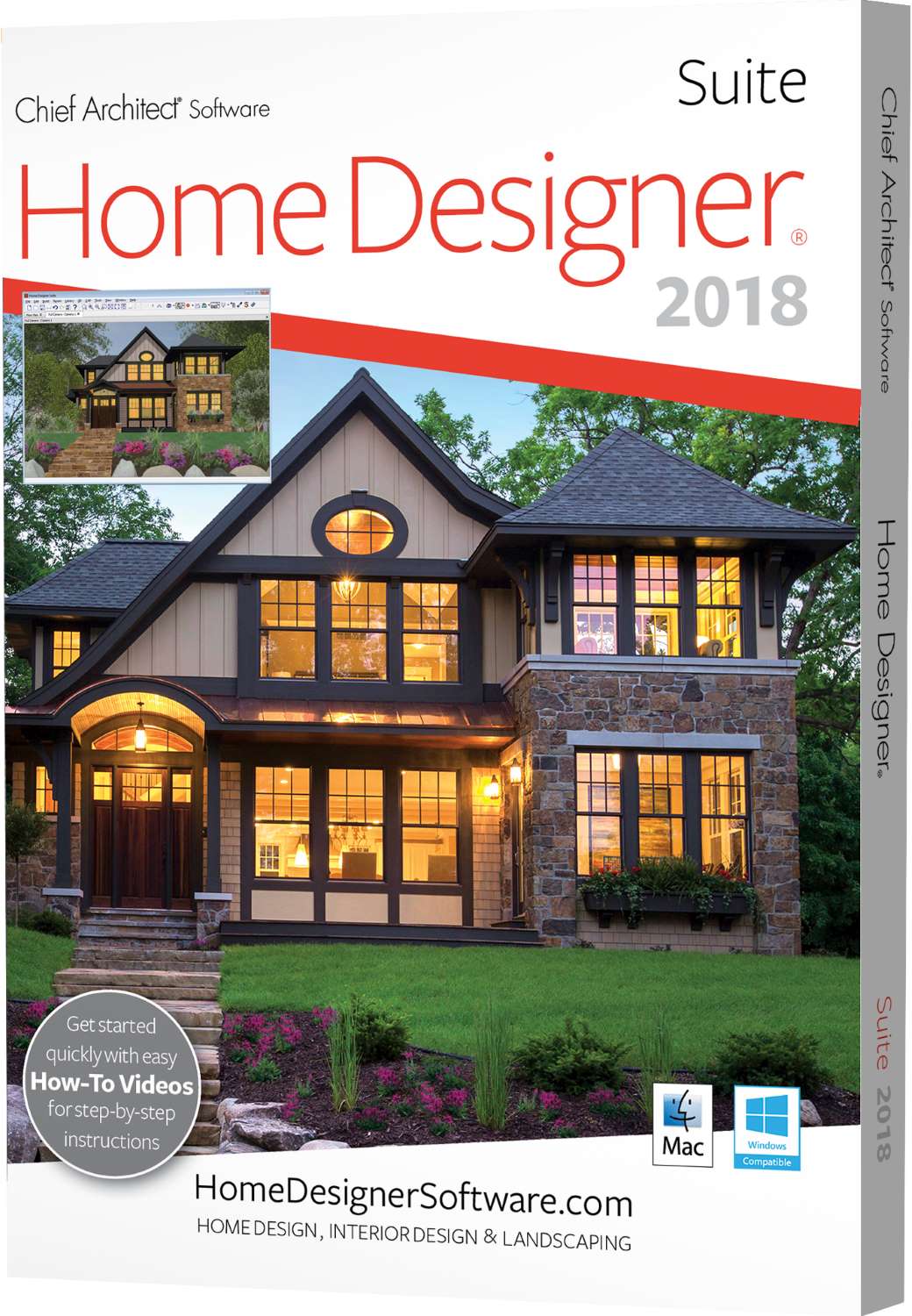
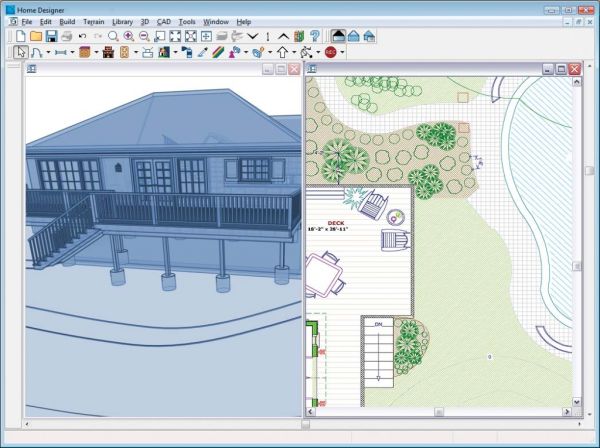
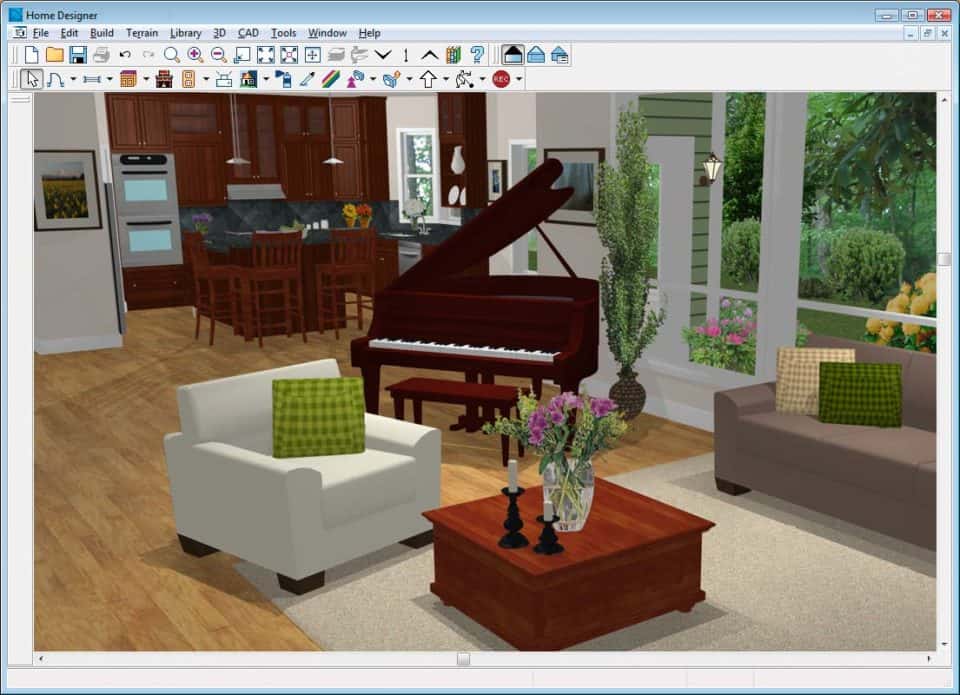





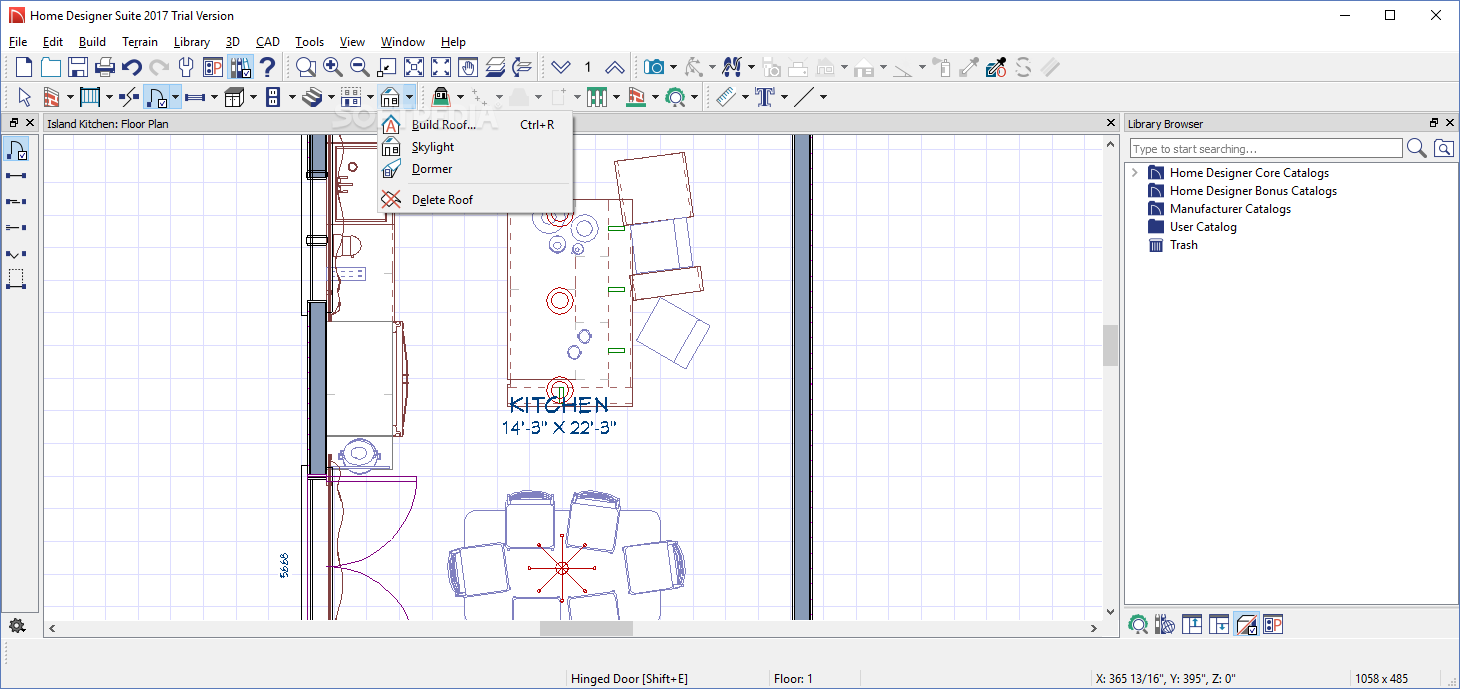
:quality(80)/cloudfront-us-east-1.images.arcpublishing.com/semana/FNXVAX6KGZF5BNNXDZQI7TFS7Y.jpg)

