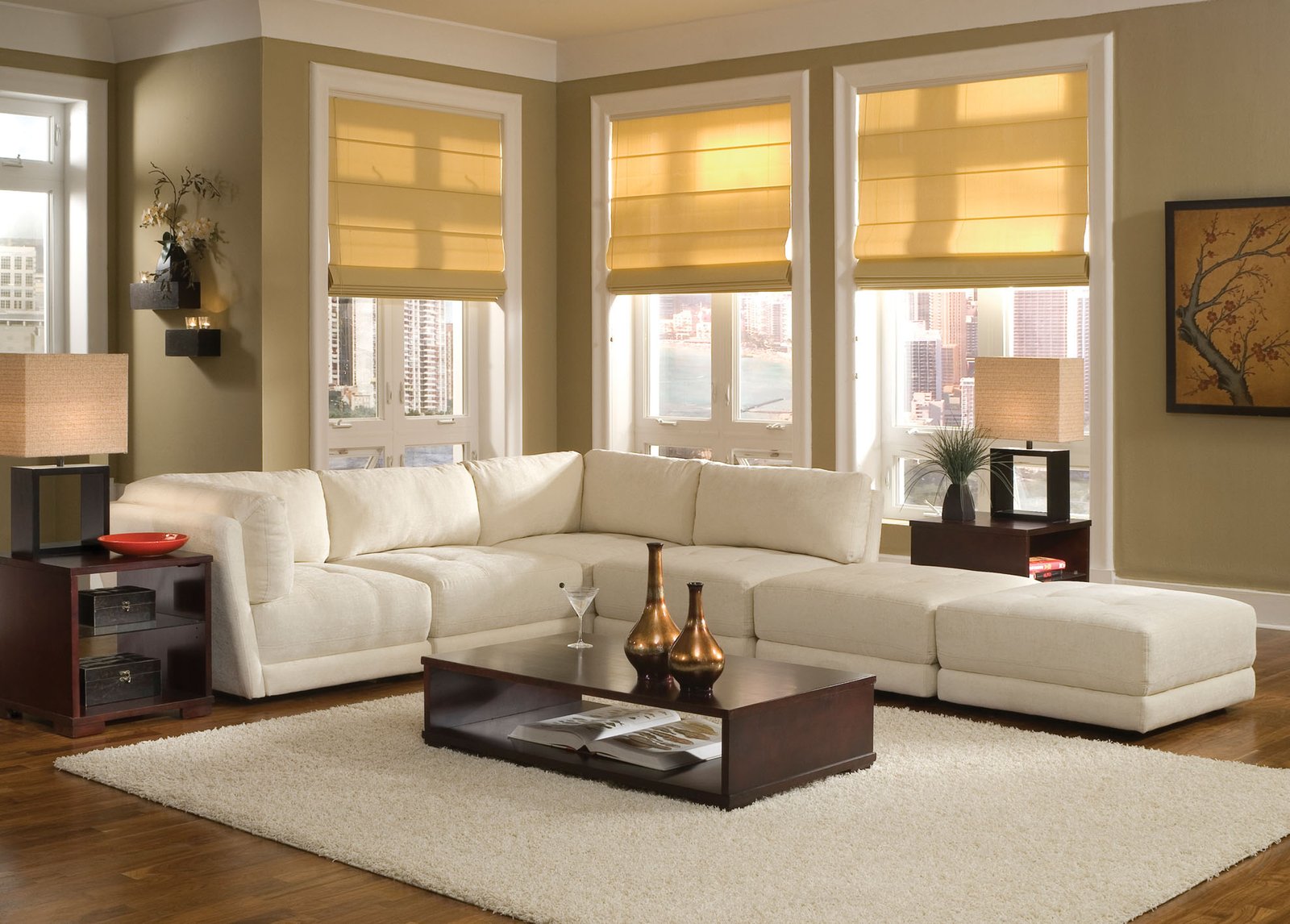If you have a small living room, space planning is crucial in order to make the most out of the limited area. Efficient use of space is the key to creating a functional and stylish living room. With a few smart design ideas and strategic furniture placement, you can transform your small living room into a cozy and inviting space.Space Planning for a Small Living Room
For a small living room, it is important to maximize every inch of space in order to avoid clutter and create a sense of openness. One way to do this is by choosing multi-functional furniture pieces such as storage ottomans or coffee tables with hidden compartments. This allows you to have additional storage without taking up more floor space.Maximizing Space in Your Living Room
The layout of your living room can greatly impact the flow and functionality of the space. When space planning, consider the traffic flow in the room and designate areas for different activities such as watching TV, reading, or socializing. Floating furniture in the center of the room instead of pushing it against the walls can also create a more open and spacious feel.Living Room Layout Ideas for Optimal Space Planning
In order to make your living room both stylish and functional, balance is key. When space planning, mix and match different furniture pieces and vary the heights to create visual interest. Additionally, incorporate storage solutions such as bookshelves or wall-mounted cabinets to keep the space organized and clutter-free.Creating a Functional Living Room with Space Planning
A small living room can still feel cozy and inviting with the right space planning techniques. One way to achieve this is by incorporating warm and inviting colors such as earthy tones or deep shades of blue or green. Layering textures through the use of rugs, pillows, and curtains can also add depth and coziness to the space.Space Planning Tips for a Cozy Living Room
Efficient space planning is all about maximizing functionality without sacrificing style. Consider multi-purpose furniture such as a sofa bed or a dining table that can double as a workspace. Vertical storage solutions such as wall-mounted shelves or hanging baskets can also save space while adding visual interest to the room.Designing a Living Room with Efficient Space Planning
Awkwardly shaped living rooms can present a challenge when it comes to space planning. However, with some creativity, you can make the most out of any space. Consider built-in storage solutions that can be customized to fit the unique shape of your living room. Dividing the room into different zones can also help create a sense of structure and organization.Space Planning Solutions for an Awkward Living Room
Natural light is an important element in any living room, as it can make the space feel larger and more inviting. When space planning, keep windows unobstructed and use light-colored curtains to allow natural light to flow in. Strategic placement of mirrors can also help reflect light and make the room appear brighter and more spacious.Maximizing Natural Light in Your Living Room with Space Planning
In a small living room, every inch of space counts. This is why multi-functional furniture and smart space planning are essential. Consider folding or nesting tables that can be easily tucked away when not in use, or a daybed that can double as a sofa during the day. This allows you to have a living room that can also serve as a guest room or a home office.Creating a Multi-Functional Living Room with Smart Space Planning
When it comes to space planning, there are a few common mistakes that can make your living room feel cramped and cluttered. One mistake is overcrowding the space with too much furniture, which can make it difficult to move around. Another mistake is neglecting to balance the room with varying heights and textures. Lastly, ignoring the traffic flow can make the room feel disjointed and awkward.Space Planning Mistakes to Avoid in Your Living Room
The Importance of Space Planning in Designing Your Living Room

Creating a Functional and Aesthetically Pleasing Living Room
 When it comes to designing a living room, one of the most crucial elements is
space planning
. This involves carefully considering the layout and flow of the room to optimize both functionality and aesthetics. The way you arrange your furniture and decor can greatly impact the overall look and feel of your living room, making it a space that is both inviting and practical.
One important aspect of
space planning
is determining the focal point of the room. This could be a fireplace, a large window, or a piece of artwork. Once you have identified the focal point, you can then arrange your furniture around it to create a cohesive and visually appealing space. This also allows for a natural flow of movement within the room, making it easy to navigate and use.
When it comes to designing a living room, one of the most crucial elements is
space planning
. This involves carefully considering the layout and flow of the room to optimize both functionality and aesthetics. The way you arrange your furniture and decor can greatly impact the overall look and feel of your living room, making it a space that is both inviting and practical.
One important aspect of
space planning
is determining the focal point of the room. This could be a fireplace, a large window, or a piece of artwork. Once you have identified the focal point, you can then arrange your furniture around it to create a cohesive and visually appealing space. This also allows for a natural flow of movement within the room, making it easy to navigate and use.
Maximizing the Available Space
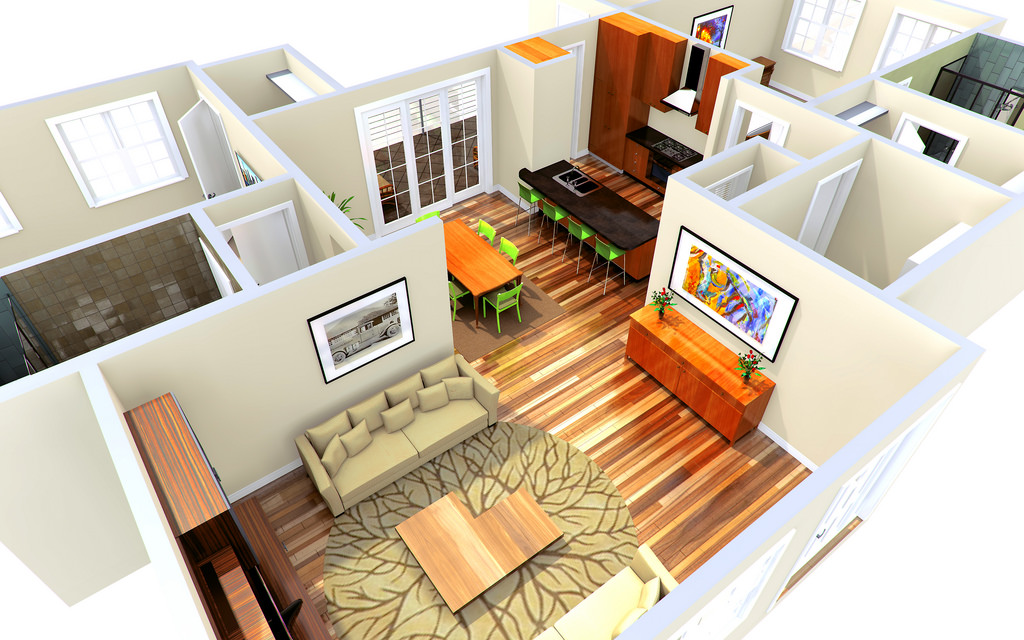 In today's modern homes, living rooms are often multi-functional spaces, used for entertaining, relaxing, and even working. This means that
space planning
is crucial in maximizing the available space and making it work for your specific needs. By carefully considering the size and placement of furniture, you can create a versatile and adaptable living room that can serve all these purposes.
In addition to furniture placement,
space planning
also involves selecting the right size and style of furniture for your living room. A large sectional may seem like the perfect choice for a big family, but it can quickly make a small living room feel cramped and cluttered. On the other hand, choosing smaller, more streamlined pieces can create the illusion of more space.
In today's modern homes, living rooms are often multi-functional spaces, used for entertaining, relaxing, and even working. This means that
space planning
is crucial in maximizing the available space and making it work for your specific needs. By carefully considering the size and placement of furniture, you can create a versatile and adaptable living room that can serve all these purposes.
In addition to furniture placement,
space planning
also involves selecting the right size and style of furniture for your living room. A large sectional may seem like the perfect choice for a big family, but it can quickly make a small living room feel cramped and cluttered. On the other hand, choosing smaller, more streamlined pieces can create the illusion of more space.
Creating Balance and Harmony
 Another important aspect of
space planning
is creating balance and harmony in the room. This involves considering the size, shape, and color of your furniture and decor and how they work together. A well-balanced living room will have a mix of different furniture sizes and shapes, as well as a variety of colors and textures.
By carefully planning the layout and design of your living room, you can create a space that not only looks beautiful but also functions effortlessly. So, the next time you are designing your living room, don't overlook the importance of
space planning
. It is the key to creating a space that is both functional and visually appealing.
Another important aspect of
space planning
is creating balance and harmony in the room. This involves considering the size, shape, and color of your furniture and decor and how they work together. A well-balanced living room will have a mix of different furniture sizes and shapes, as well as a variety of colors and textures.
By carefully planning the layout and design of your living room, you can create a space that not only looks beautiful but also functions effortlessly. So, the next time you are designing your living room, don't overlook the importance of
space planning
. It is the key to creating a space that is both functional and visually appealing.


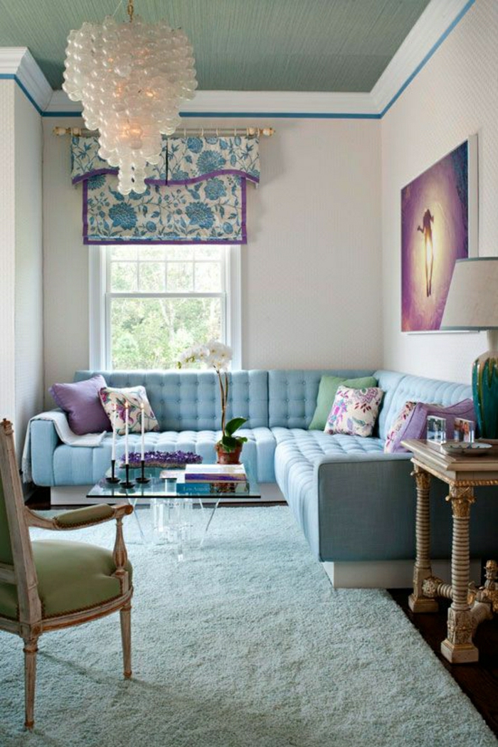
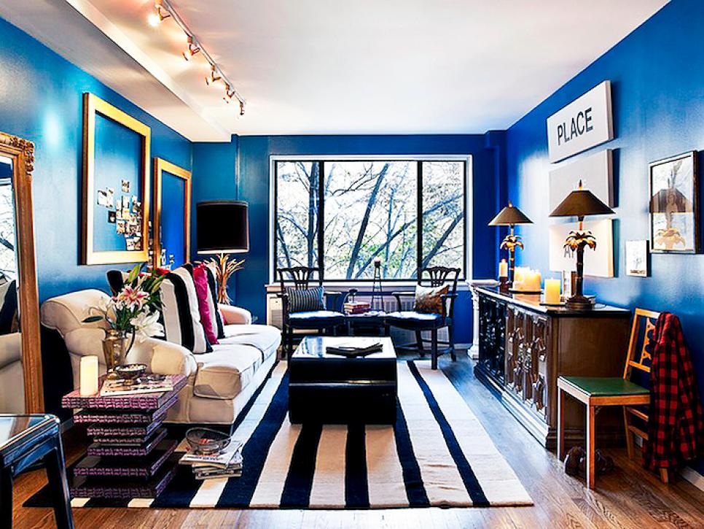









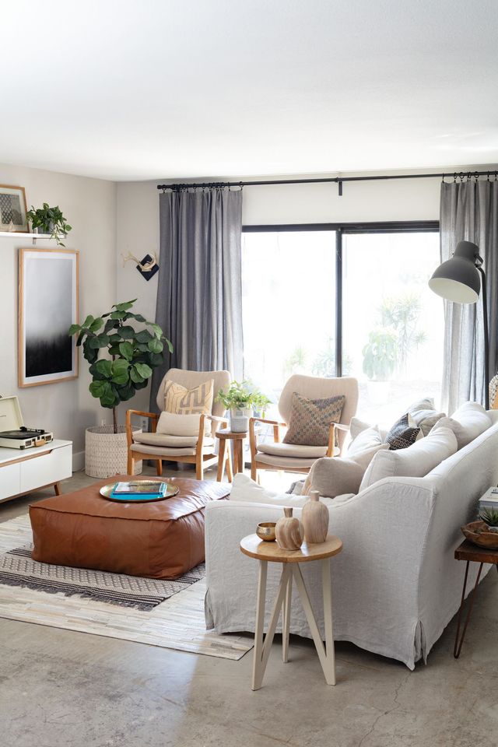


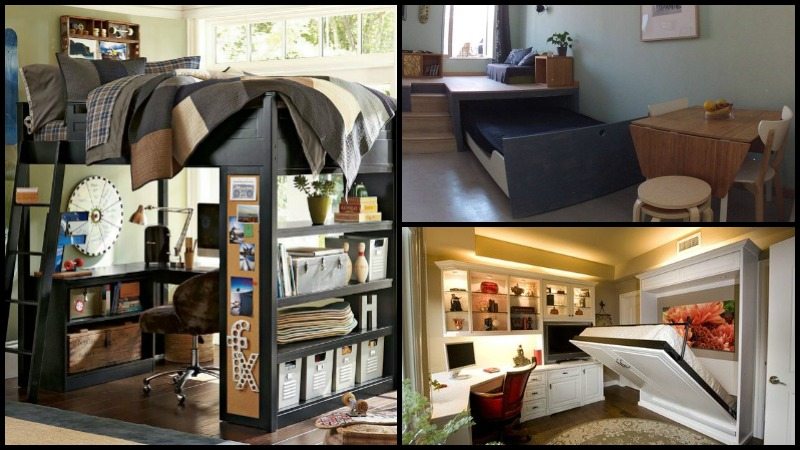








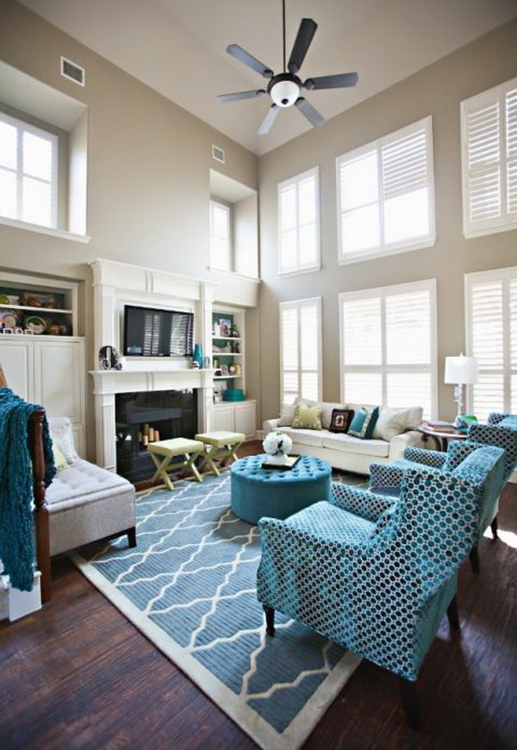

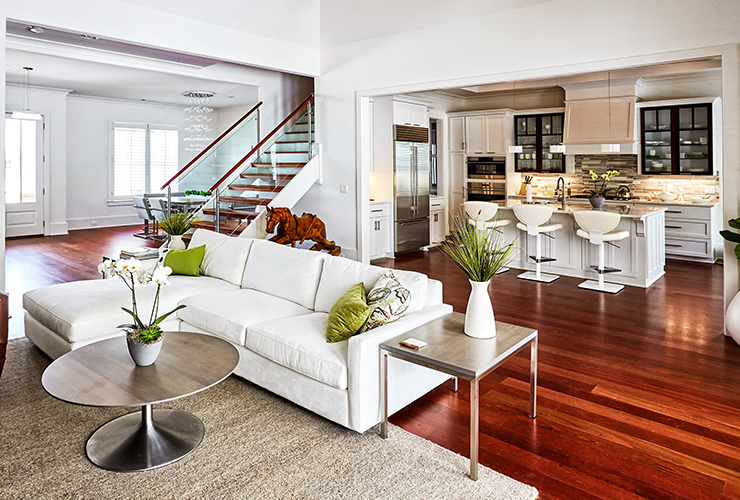




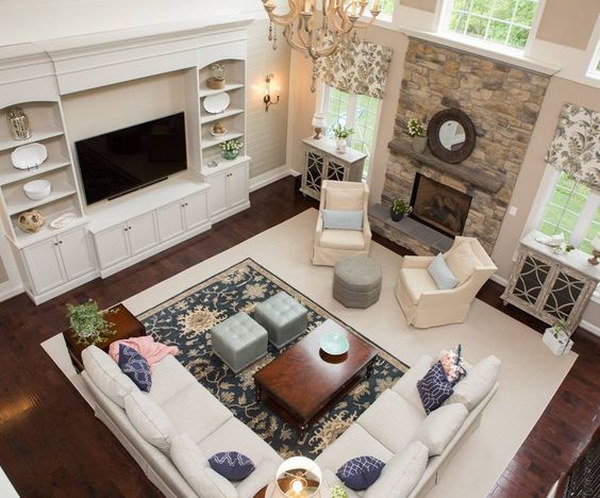




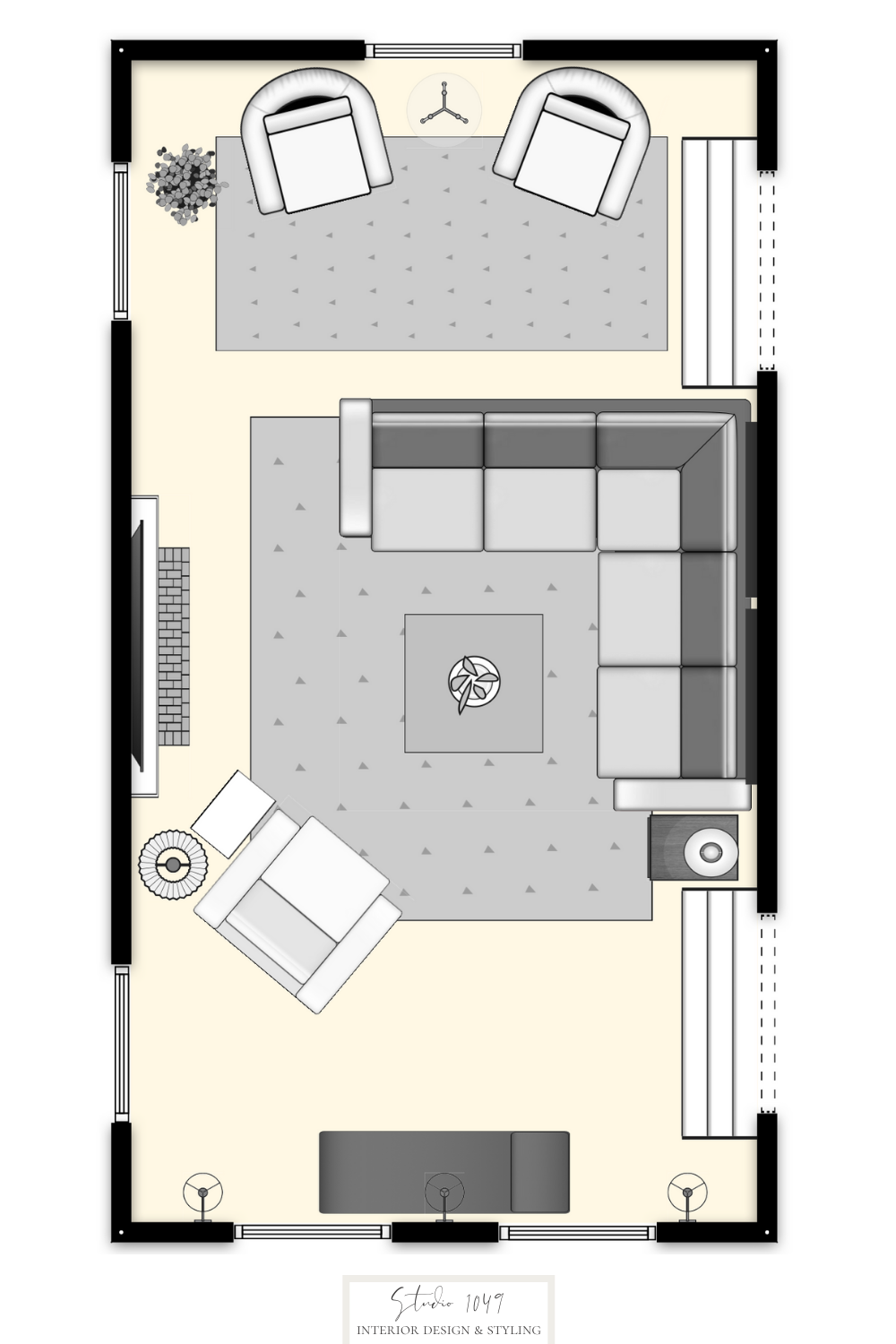



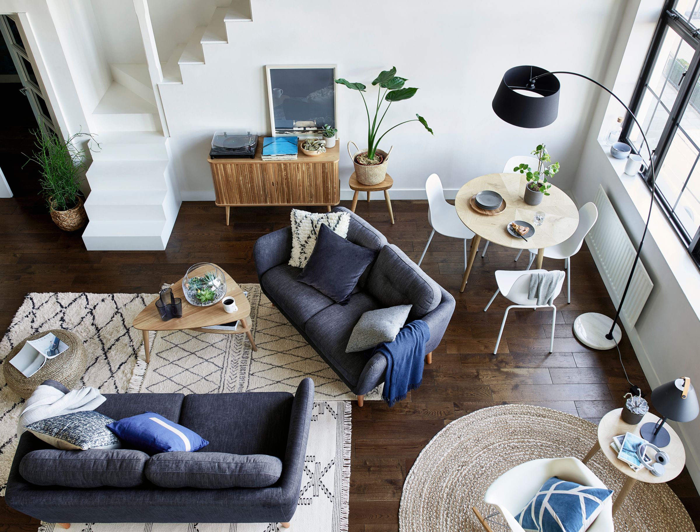



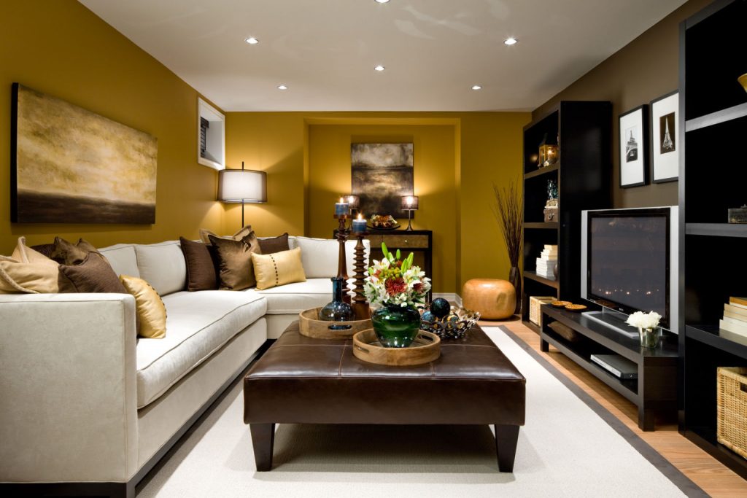




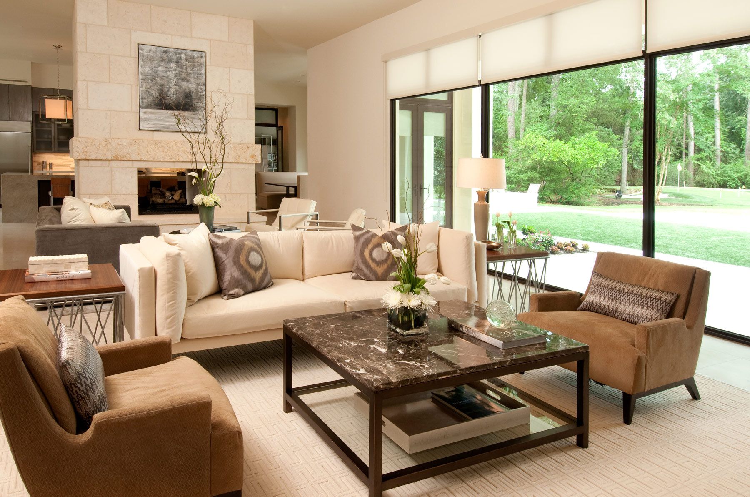

/Cozy-living-room-with-vaulted-ceiling-589fb14d3df78c4758a5523e.png)



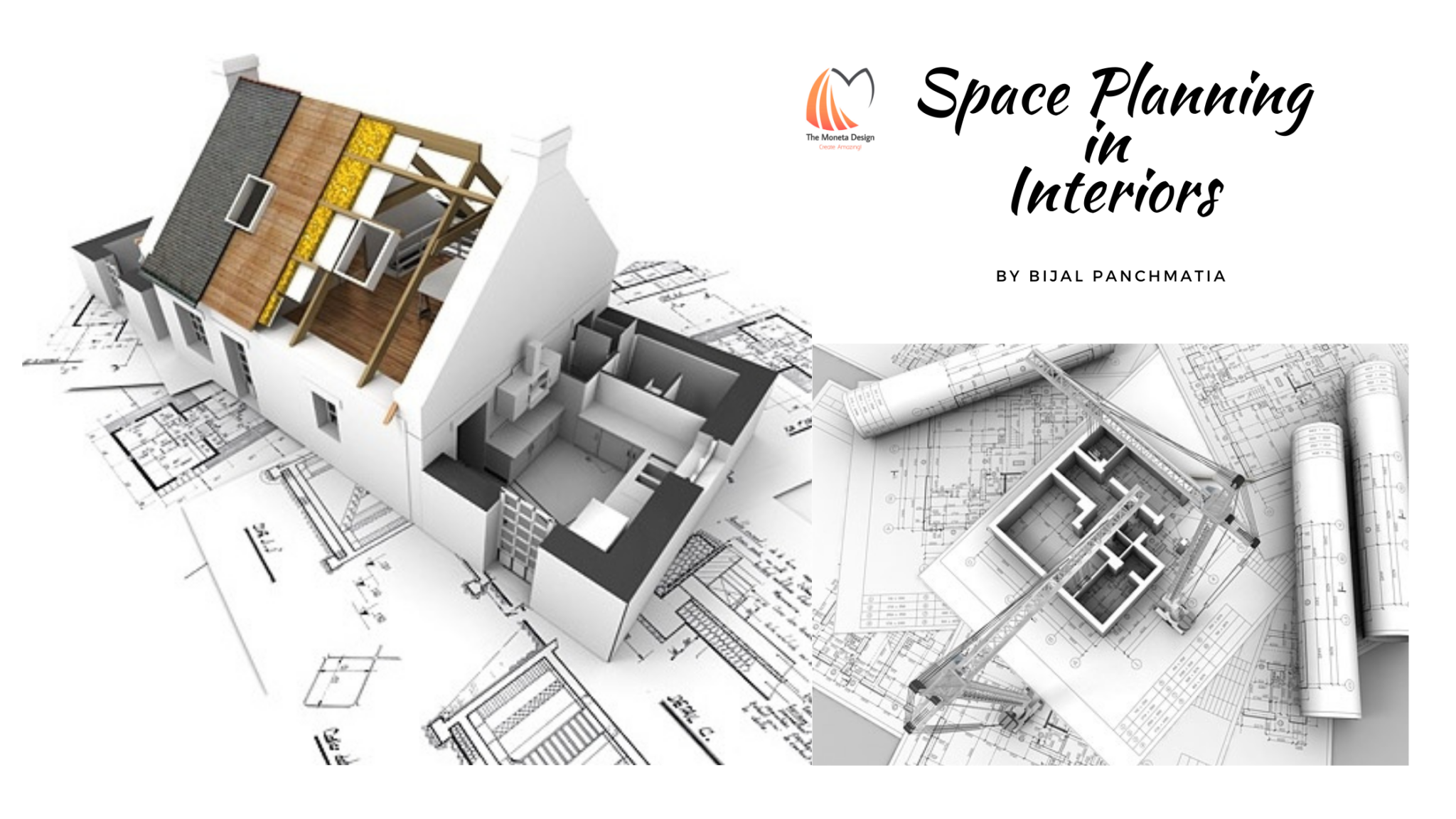

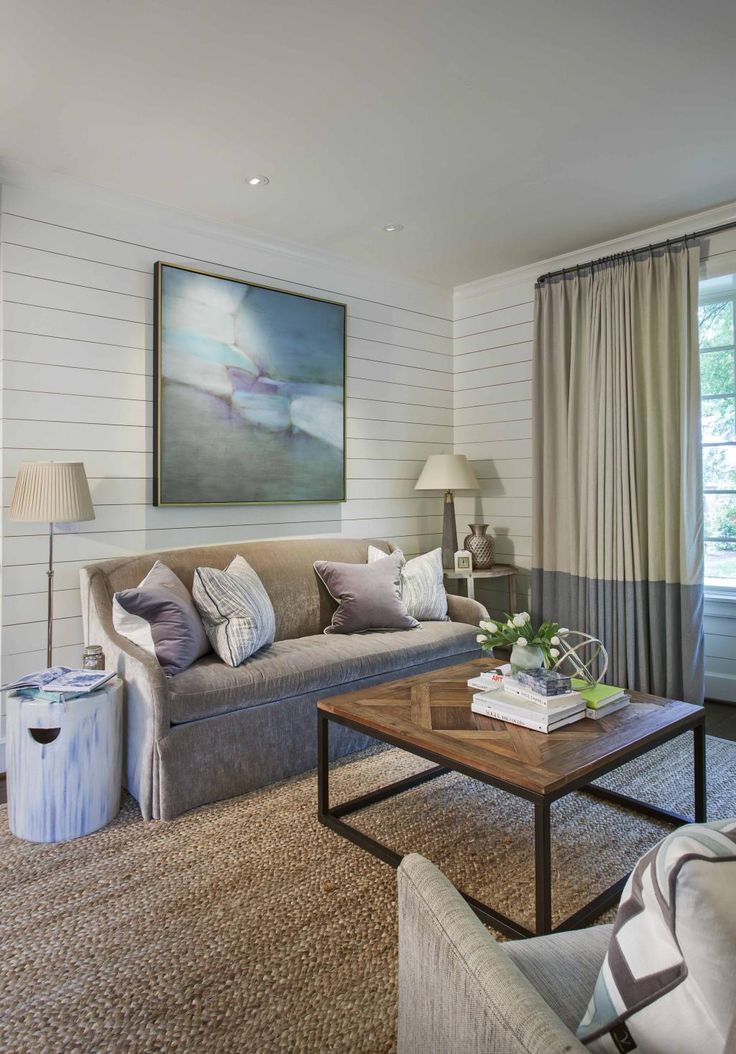

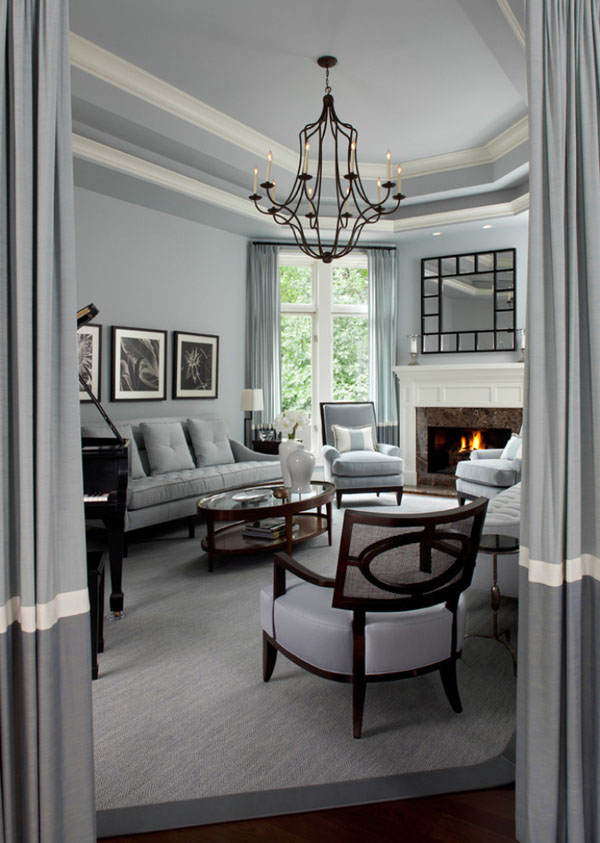



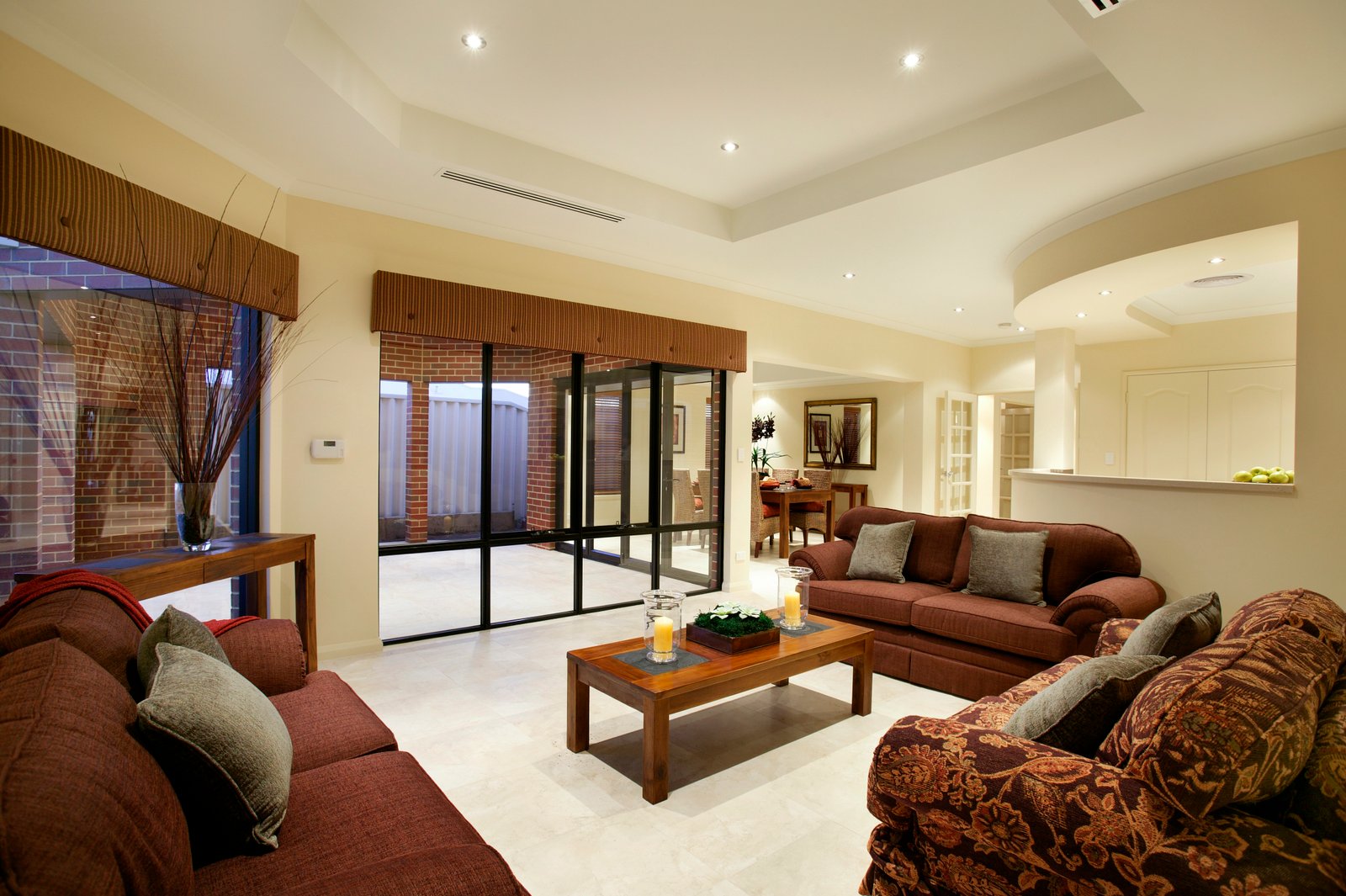



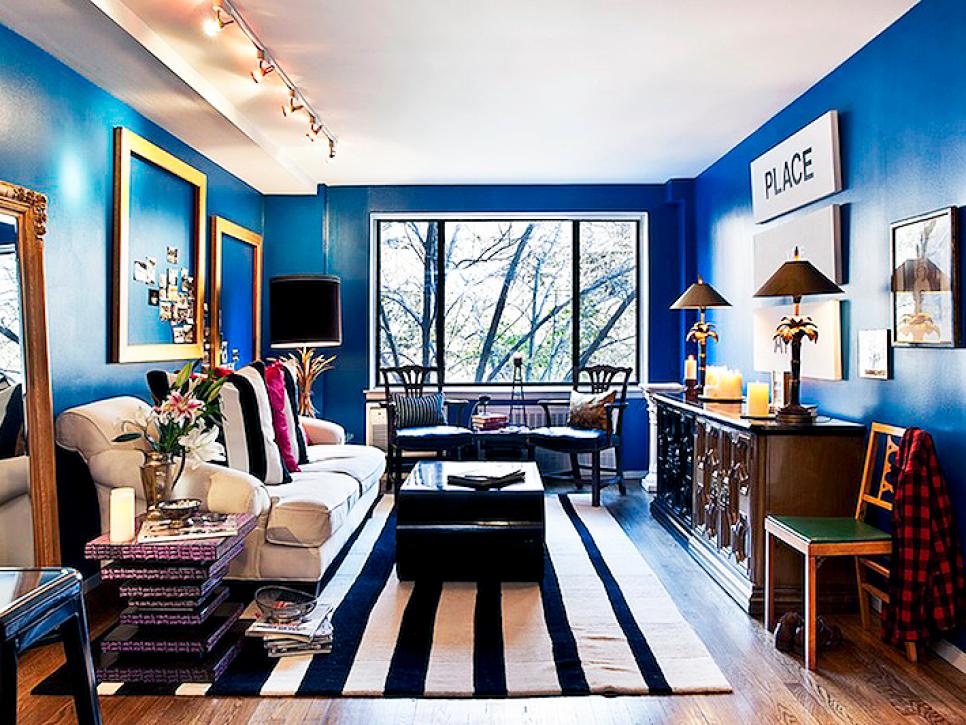




/arrange-furniture-awkward-living-room-5194365-hero-6738bbe71fea4187861db7ad9afbad44.jpg)

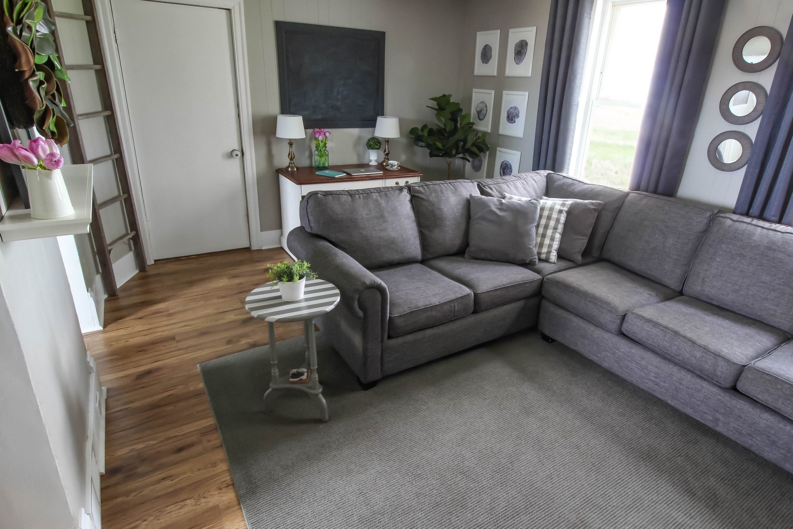






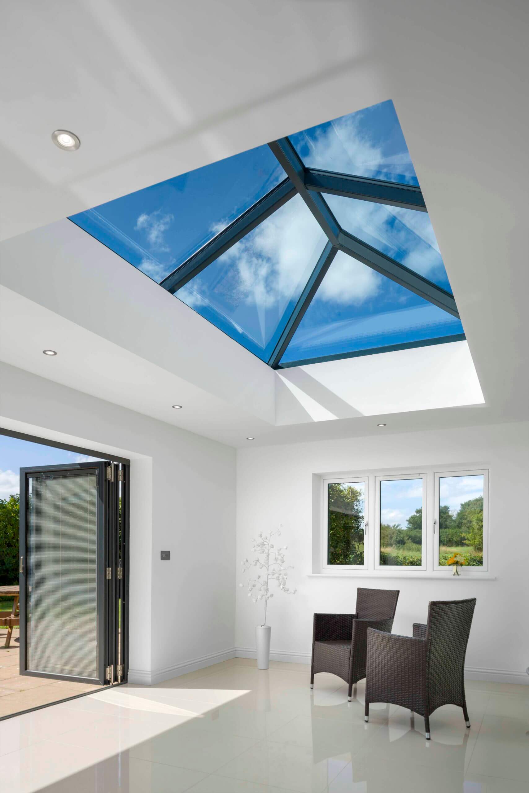
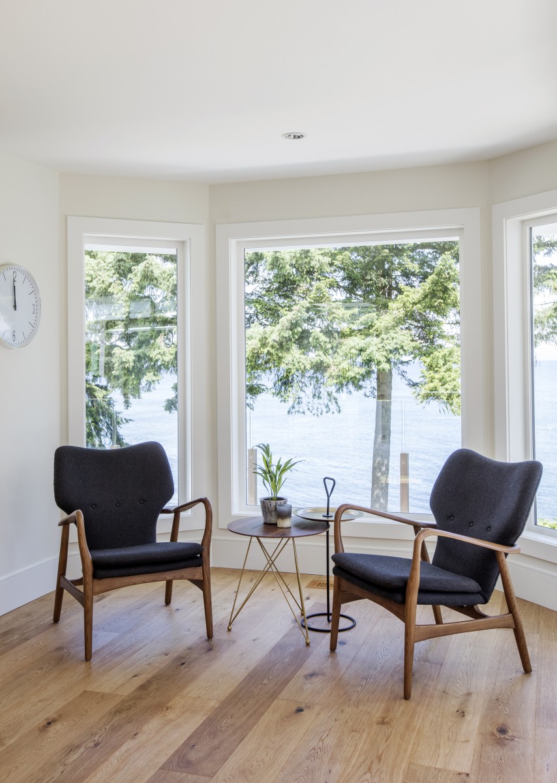


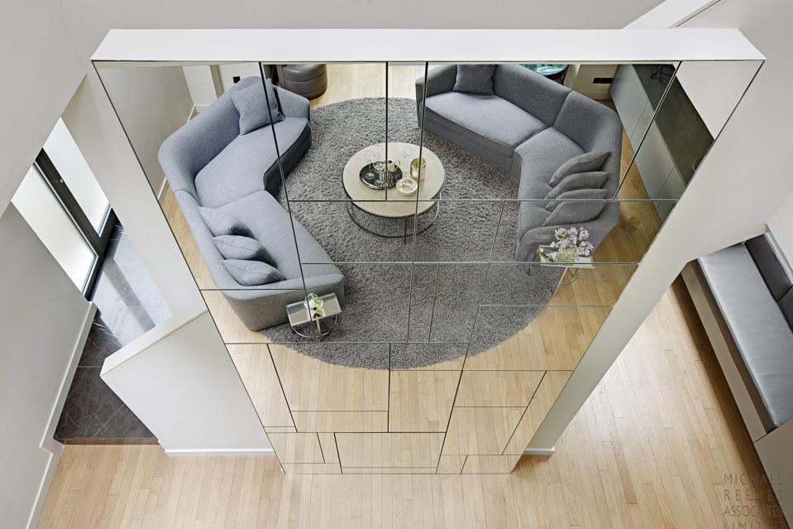







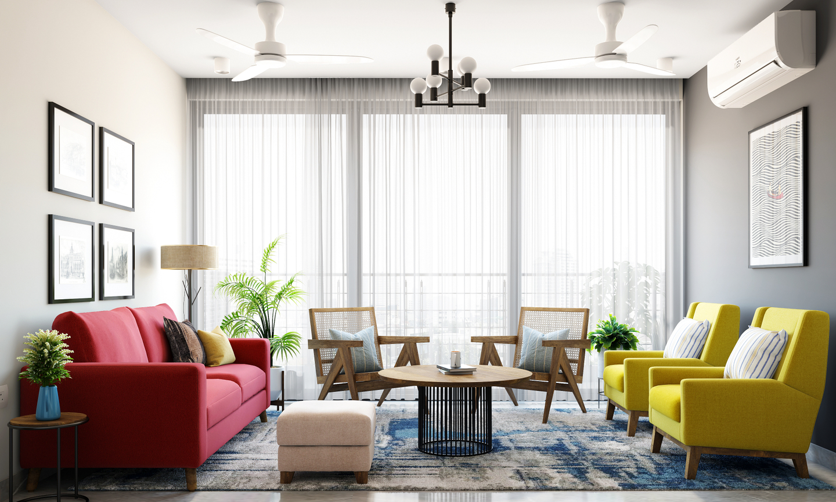


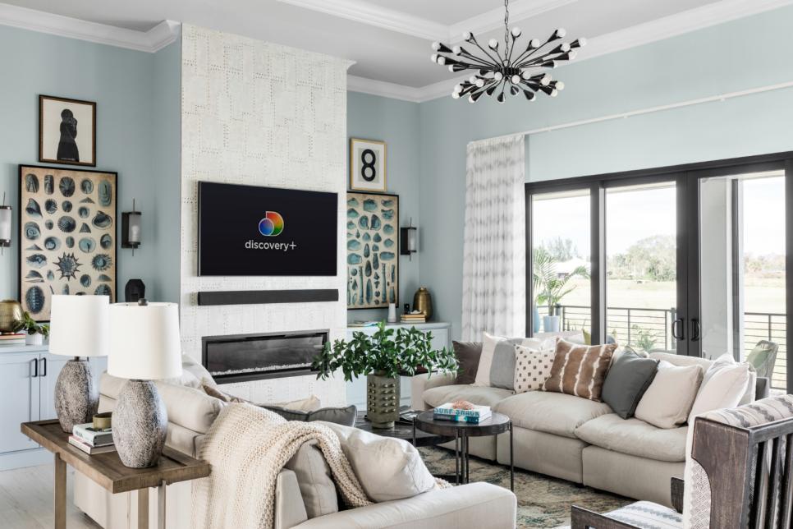
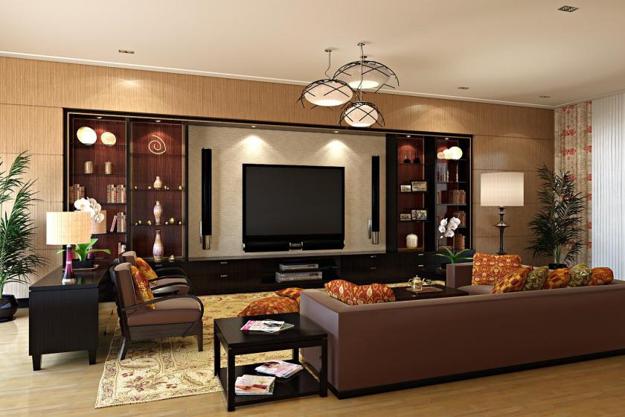
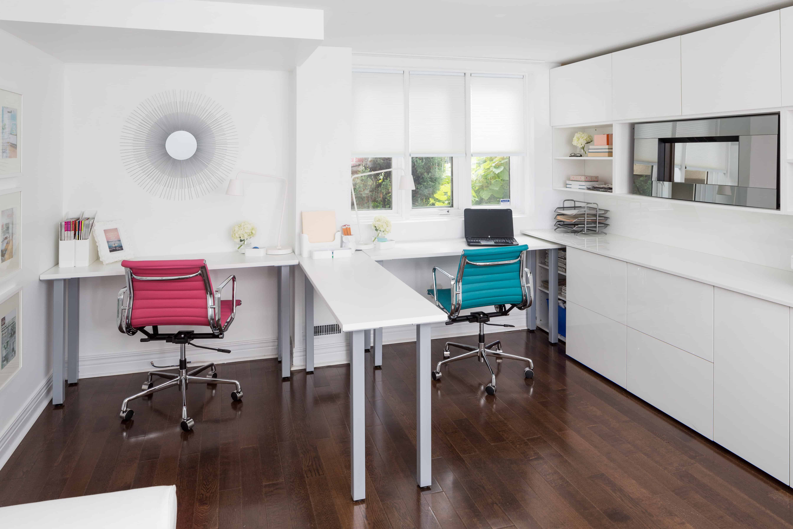
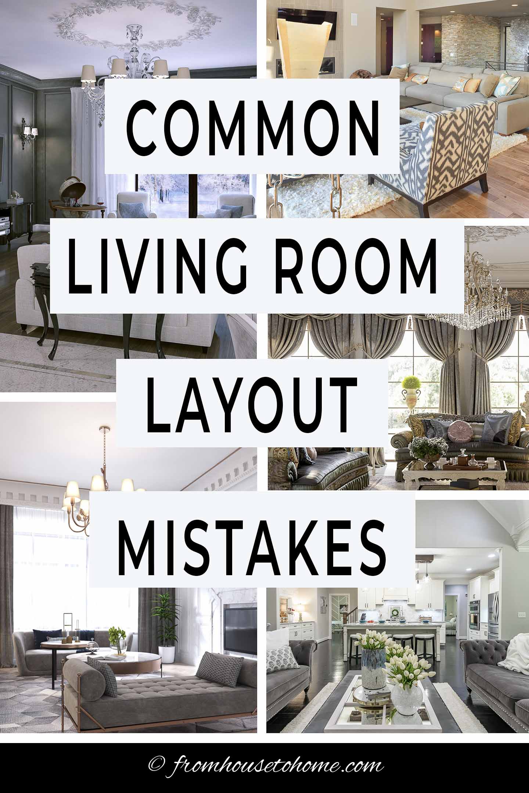



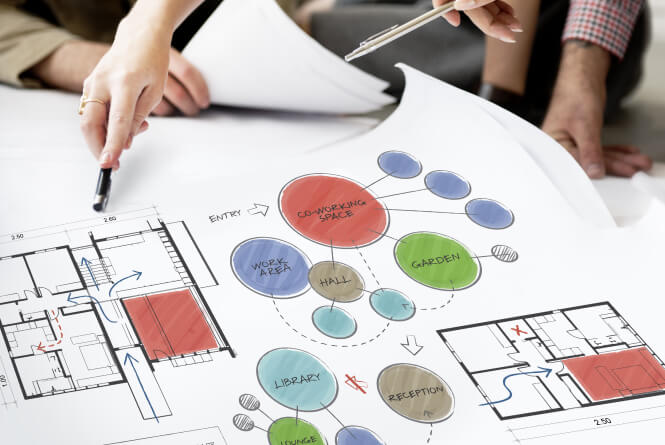







:max_bytes(150000):strip_icc()/PumphreyWeston-e986f79395c0463b9bde75cecd339413.jpg)



