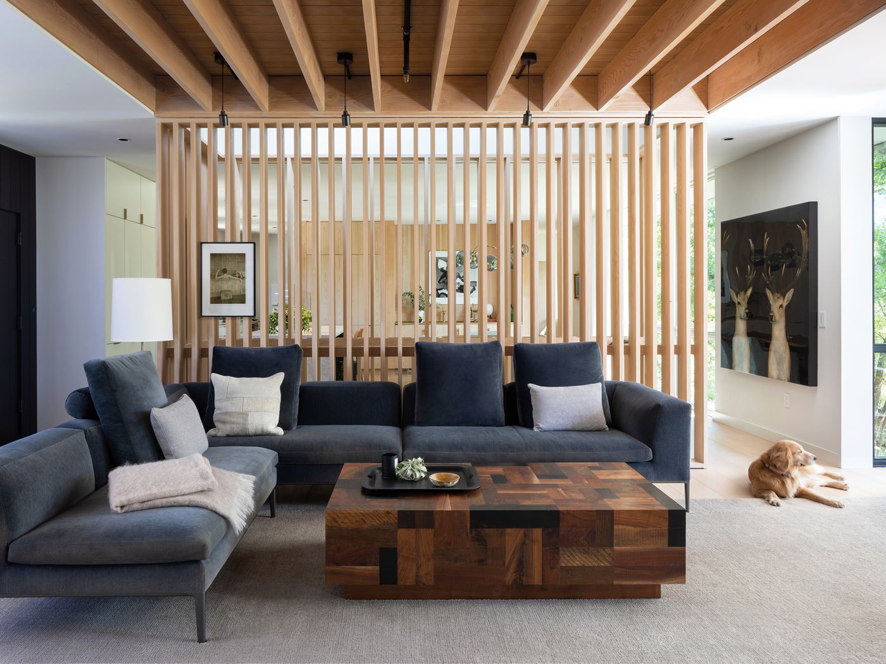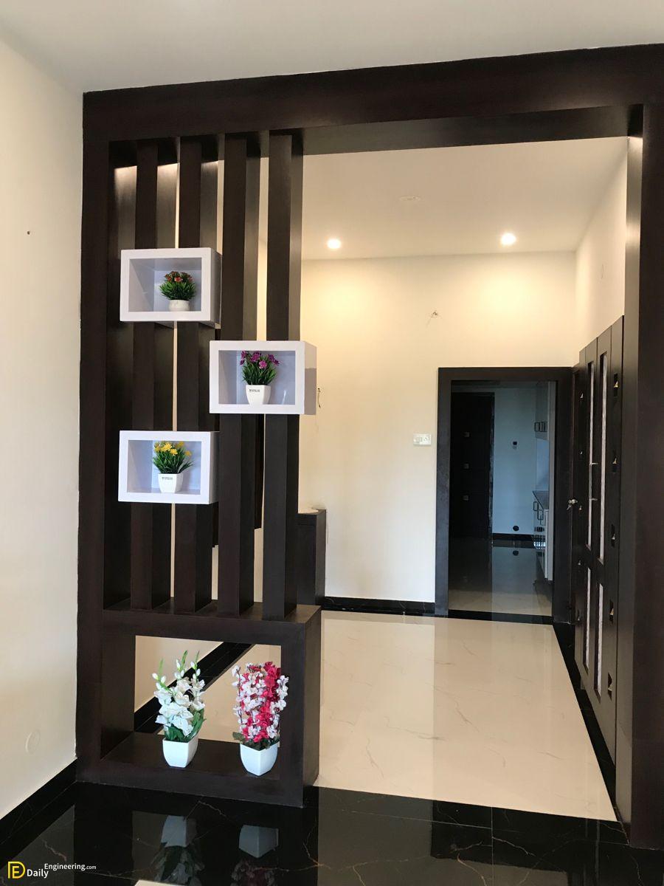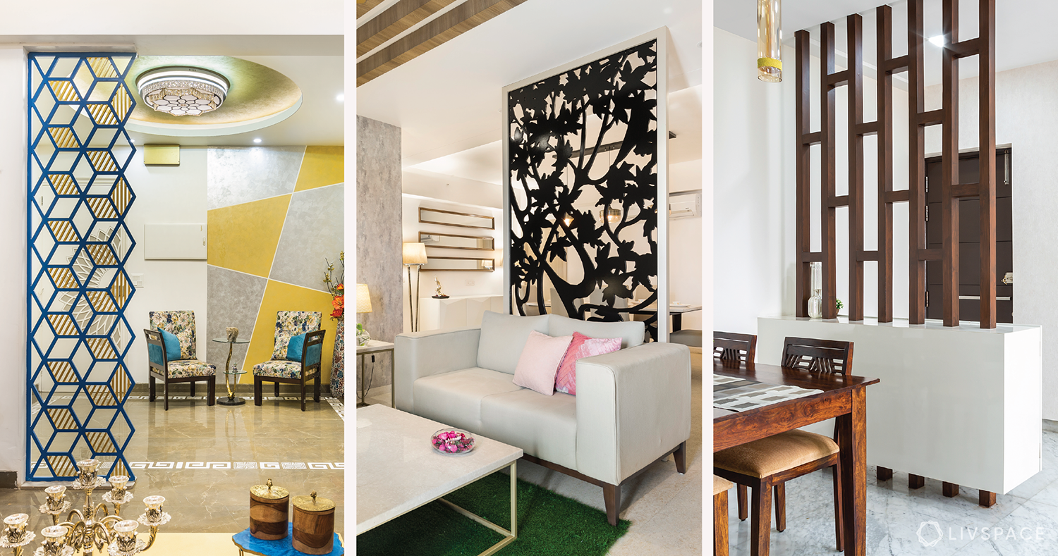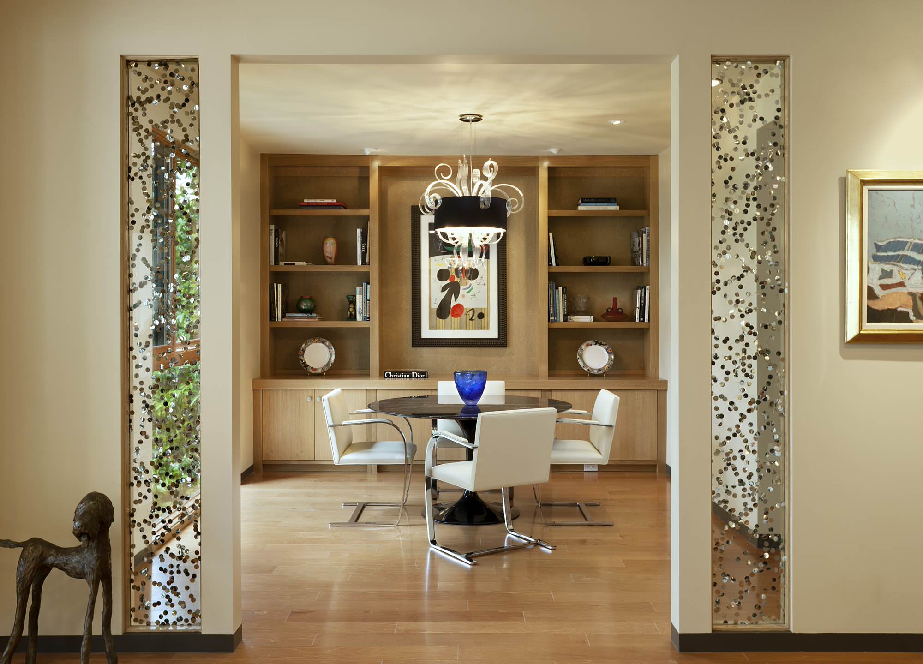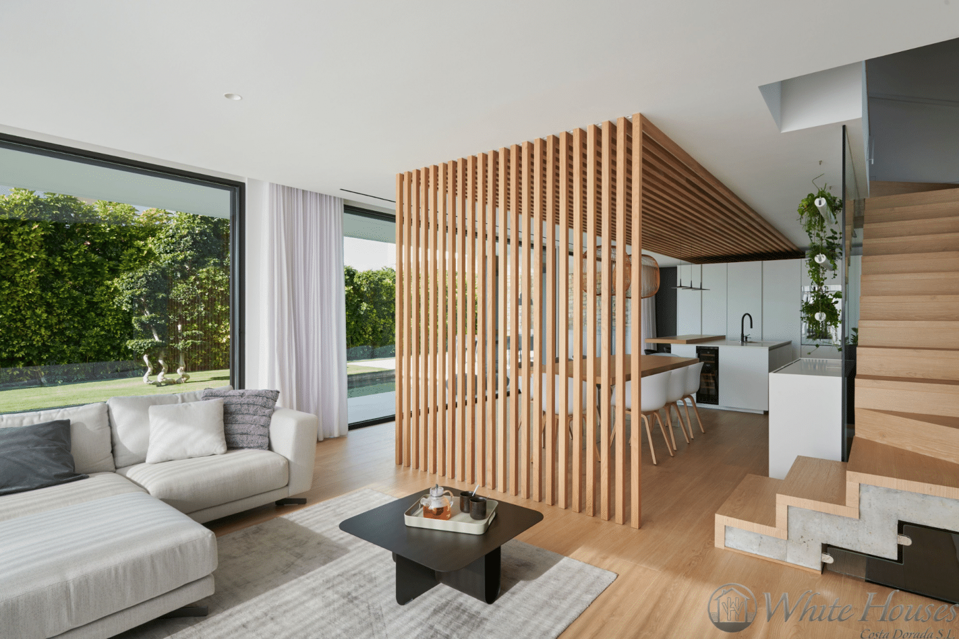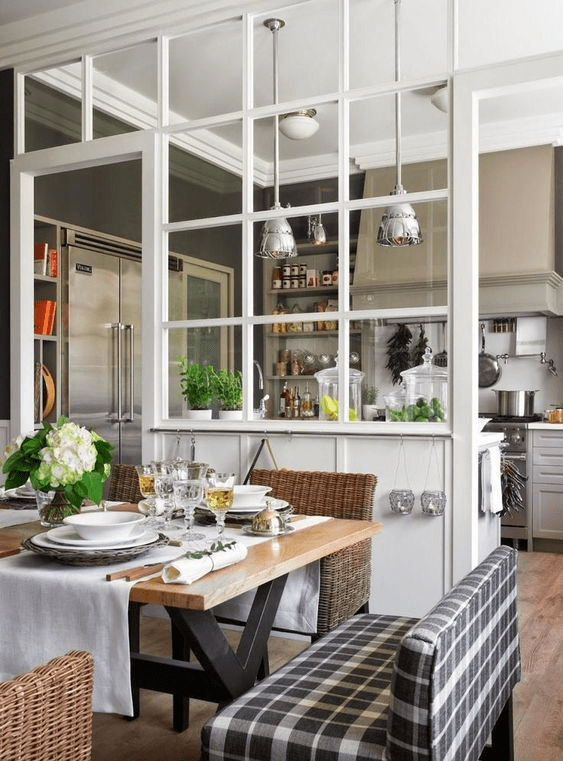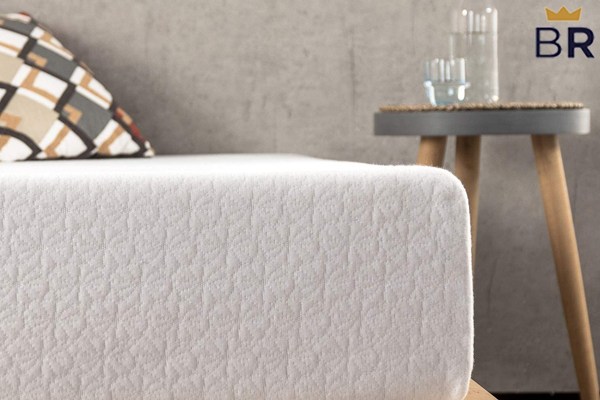In recent years, open concept living has become increasingly popular for modern homes. This design allows for a seamless flow of space and better social interaction between the kitchen and dining area. However, for those who still prefer a bit of separation between these two spaces, a partition can be the perfect solution. Here are some ideas for open concept kitchen and dining room partitions that will add both style and functionality to your home. The first and most obvious option is a half wall partition. This can be a simple and cost-effective solution for dividing the two areas while still maintaining a sense of openness. You can choose to keep the wall at a standard height or make it taller for added privacy. For a more modern look, consider using materials like glass or metal for the partition instead of traditional drywall. If you want to maintain a visual connection between the kitchen and dining room, a glass partition can be a great choice. This allows for natural light to flow through and keeps the space feeling open. Additionally, you can opt for frosted or textured glass for added privacy without sacrificing the open concept feel. For a more unique and artistic touch, a bookshelf or shelving unit can act as a partition between the kitchen and dining room. This not only adds a functional element to the space but also creates an interesting visual display. You can choose to fill the shelves with books, plants, or decorative items to add personality to the design. Open concept kitchen and dining partition designs can also incorporate natural elements like plants or greenery. A living wall or vertical garden can act as a partition between the two areas, adding a touch of nature to your home. This option works best in homes with high ceilings, as it can create a dramatic and eye-catching feature.1. Open Concept Kitchen and Dining Room Partition Ideas
For a more contemporary and sleek look, consider a modern kitchen dining partition design. This can include using materials like metal, glass, or concrete to create a bold and industrial aesthetic. You can also play with geometric shapes and patterns to add interest to the partition. One popular modern design trend is the use of sliding doors as a kitchen dining partition. These can be made of various materials, such as wood, glass, or metal, and can be customized to fit your home's style. Sliding doors are not only functional but also add a touch of elegance and sophistication to the space. If you have a large open concept kitchen and dining area, a kitchen island can act as a partition between the two spaces. This not only creates a designated cooking and dining area but also adds extra storage and counter space. You can also incorporate seating on the dining room side of the island for a more casual and social dining experience. Another unique modern partition design is the use of hanging shelves or screens. These can add a touch of whimsy and visual interest to the space while still providing separation between the kitchen and dining room. You can choose to use shelves for storage or display, or opt for a decorative screen for a more artistic touch. No matter which modern design you choose, make sure to keep the overall aesthetic of your home in mind. A cohesive design will create a seamless flow between the kitchen and dining area, even with a partition in between.2. Modern Kitchen Dining Partition Designs
If you're looking for a more unique and creative solution for your kitchen dining partition, there are plenty of options to consider. One idea is to use a large piece of artwork as a partition between the two areas. This not only adds a pop of color and personality but also acts as a focal point in the space. Creative kitchen dining partition ideas can also incorporate unexpected materials, such as reclaimed wood, fabric, or even chalkboard paint. These elements can add a touch of warmth and charm to the space while still providing separation between the two areas. For a more functional approach, consider using a kitchen island with built-in storage and seating as a partition. This not only creates a designated dining area but also adds extra storage and counter space to your kitchen. You can also choose to incorporate a built-in wine rack or bar on the dining room side for added functionality. A sliding barn door can also act as a unique and creative kitchen dining partition. This option works well in farmhouse or rustic-style homes and adds a touch of charm and character to the space. You can choose to leave the door open for an open concept feel or close it for more privacy. Another idea is to use a large, decorative room divider or folding screen as a partition between the kitchen and dining room. This adds a touch of elegance and can also act as a statement piece in the space. You can easily move the divider or screen if you want to change up the layout of the space.3. Creative Kitchen Dining Partition Ideas
If you prefer a more permanent and traditional approach, a partition wall is a great option for separating your kitchen and dining areas. This can be a full-height wall or a half wall, depending on your preference and the layout of your home. For a more luxurious and high-end look, consider using materials like marble, granite, or stone for the partition wall. These materials not only add a touch of elegance but also create a sense of separation between the two areas. You can also choose to incorporate built-in shelves or niches for added functionality. If you want to maintain a sense of openness, a partial wall with cutouts or windows can be a great option. This allows for natural light to flow through and keeps the space feeling connected. You can also add decorative elements like shelves or plants to the cutouts for added visual interest. A partition wall can also incorporate a built-in fireplace as a functional and decorative feature. This not only adds warmth and coziness to the space but also acts as a statement piece. You can choose to have the fireplace facing the kitchen or the dining room side, depending on your preference. For a more budget-friendly option, consider using drywall and paint to create a partition wall. This allows you to customize the design and color to fit your home's style and can easily be changed if you decide to switch up the layout in the future.4. Kitchen Dining Partition Wall Designs
For small homes or apartments, space-saving solutions are key. However, that doesn't mean you have to sacrifice the functionality of your kitchen and dining areas. Here are some small kitchen dining partition solutions that will make the most out of your limited space. If you have a small kitchen with limited counter space, consider using a kitchen island with a built-in dining table as a partition. This not only creates a designated dining area but also adds extra counter space for food prep. You can also opt for a foldable dining table to save even more space when you're not using it. A breakfast bar or peninsula can also act as a small kitchen dining partition. This not only adds extra counter space but also creates a casual and social dining area. You can also incorporate bar stools for seating, which can easily be tucked away when not in use. For a more modern and space-saving solution, consider using a sliding door or wall partition. This not only adds privacy when needed but also allows for an open concept feel when you want to maximize space. You can also choose to incorporate storage shelves or a built-in desk on one side of the partition for added functionality. Another option is to use a decorative folding screen as a partition between the kitchen and dining area. This not only adds visual interest but also allows for versatility in the space. You can easily move the screen to change up the layout or use it as a decorative element in other areas of your home. Remember, when working with small spaces, it's important to keep clutter at bay. Incorporating built-in storage and utilizing vertical space can help keep your kitchen and dining areas functional and organized.5. Small Kitchen Dining Partition Solutions
For those looking to make a statement with their kitchen dining partition, there are plenty of stylish designs to choose from. Whether you prefer a modern, minimalistic look or a more traditional and ornate design, here are some ideas to inspire you. If you have a large open concept space, a suspended glass partition can add a touch of sophistication and elegance. This option works best in homes with high ceilings and adds a visual separation between the kitchen and dining area without blocking light or views. A built-in bookshelf can also act as a stylish and functional kitchen dining partition. This works well in traditional or rustic-style homes and adds a touch of warmth and charm. You can choose to fill the shelves with books, decorative items, or even dishes for a more practical approach. For a more modern and sleek design, consider incorporating a waterfall countertop as a kitchen dining partition. This not only creates a seamless flow between the two areas but also adds a touch of luxury and style. You can choose from a variety of materials, such as marble, granite, or quartz, to fit your home's aesthetic. Another stylish option is to use decorative screens or panels as a partition between the kitchen and dining area. This not only adds visual interest but also allows for versatility in the space. You can choose from a variety of patterns and materials, such as wood, metal, or fabric, to fit your home's style. Remember to choose a design that complements the overall aesthetic of your home and adds to the overall style and functionality of the space.6. Stylish Kitchen Dining Partition Designs
Sliding doors are a popular choice for kitchen dining partitions, and for good reason. They not only add a touch of elegance and functionality to the space but also allow for versatility in the layout. Here are some ideas for incorporating sliding doors into your kitchen dining partition design. A sliding barn door is a popular choice for farmhouse or rustic-style homes. This not only adds a touch of charm and character to the space but also allows for an open concept feel when the door is left open. You can choose from a variety of materials, such as wood or metal, to fit your home's style. If you want to maintain a sense of openness while still having the option for privacy, consider using frosted or textured glass sliding doors. This allows for natural light to flow through while still providing separation between the two areas. You can also choose to install curtains or blinds for added privacy when needed. Kitchen dining partition designs with sliding doors can also incorporate mirrored glass for a unique and functional design. This not only adds a touch of modernity but also creates the illusion of a larger space. You can also choose to have the mirrors framed to fit your home's style. Another option is to use pocket doors as a kitchen dining partition. This option works well in smaller spaces as it doesn't take up any floor space when open. You can also choose to have the doors made of glass or wood, depending on your preference.7. Kitchen Dining Partition Design with Sliding Doors
While a kitchen dining partition may add style and visual interest to the space, it should also serve a functional purpose. Here are some ideas for incorporating functionality into your kitchen dining partition design. One option is to use a kitchen island with built-in storage and seating as a partition between the two areas. This not only creates a designated dining area but also adds extra storage and counter space to your kitchen. You can also choose to incorporate a built-in wine rack or bar on the dining room side for added functionality. If you have a smaller space, consider using a kitchen cart as a partition between the kitchen and dining area. This not only adds extra storage and counter space but also allows for versatility in the layout. You can easily move the cart around as needed and use it as a serving station during meals. A built-in desk or workspace can also act as a functional partition between the kitchen and dining room. This not only creates a designated area for work or study but also adds extra storage and counter space. You can also choose to incorporate shelves or cabinets above the desk for added organization. For a more budget-friendly option, consider using a bookshelf or shelving unit as a partition between the two areas. This not only adds storage and display space but also creates a visual separation between the kitchen and dining room. You can also choose to incorporate a built-in desk or workspace into the shelves for added functionality.8. Functional Kitchen Dining Partition Ideas
Storage is always a valuable commodity, especially in the kitchen. Here are some ideas for incorporating storage into your kitchen dining partition design. A built-in bookshelf or shelving unit can act as a functional and stylish partition between the kitchen and dining area. This not only adds storage and display space but also creates a visual separation between the two areas. You can also choose to incorporate a built-in desk or workspace into the shelves for added functionality. Another option is to use a kitchen island with built-in storage and seating as a partition between the two areas. This not only creates a designated dining area but also adds extra storage and counter space to your kitchen. You can also choose to incorporate a built-in wine rack or bar on the dining room side for added functionality. If you have a larger kitchen, consider using a full-height partition wall with built-in storage. This not only adds separation between the kitchen and dining area but also provides ample storage space for kitchen essentials. You can choose to have open shelves or closed cabinets, depending on your storage needs and preferences.9. Kitchen Dining Partition Design with Storage
Kitchen Dining Partition Design: Creating a Functional and Stylish Space

The Importance of a Well-Designed Kitchen Dining Partition
 When it comes to house design, the kitchen and dining area often serve as the heart of the home. These spaces are where families gather to enjoy meals, entertain guests, and create memories. However, an open floor plan can sometimes make it difficult to define and separate the kitchen and dining areas. This is where a well-designed kitchen dining partition comes into play. Not only does it add structure and organization to the space, but it also serves as a stylish and functional element in your home.
Kitchen dining partitions
not only divide the space, but they also serve as a design feature that can elevate the overall aesthetic of your home. With the right partition design, you can create a seamless transition between the kitchen and dining area while still maintaining a sense of separation. This is especially important for smaller homes or apartments where space is limited.
When it comes to house design, the kitchen and dining area often serve as the heart of the home. These spaces are where families gather to enjoy meals, entertain guests, and create memories. However, an open floor plan can sometimes make it difficult to define and separate the kitchen and dining areas. This is where a well-designed kitchen dining partition comes into play. Not only does it add structure and organization to the space, but it also serves as a stylish and functional element in your home.
Kitchen dining partitions
not only divide the space, but they also serve as a design feature that can elevate the overall aesthetic of your home. With the right partition design, you can create a seamless transition between the kitchen and dining area while still maintaining a sense of separation. This is especially important for smaller homes or apartments where space is limited.
Design Options for Kitchen Dining Partitions
 When it comes to designing a kitchen dining partition, there are endless options to choose from. You can opt for a traditional wall or a more modern approach with a
sliding partition
that allows you to open up or close off the space as needed. Another popular option is a
half wall
or
bar counter
that not only serves as a partition but also provides additional seating and storage.
For a more
modern and sleek look
, consider using
glass partitions
that allow natural light to flow through while still providing a sense of separation. You can also get creative with materials such as
wood
,
metal
, or
bricks
to add texture and visual interest to the space.
When it comes to designing a kitchen dining partition, there are endless options to choose from. You can opt for a traditional wall or a more modern approach with a
sliding partition
that allows you to open up or close off the space as needed. Another popular option is a
half wall
or
bar counter
that not only serves as a partition but also provides additional seating and storage.
For a more
modern and sleek look
, consider using
glass partitions
that allow natural light to flow through while still providing a sense of separation. You can also get creative with materials such as
wood
,
metal
, or
bricks
to add texture and visual interest to the space.
Functionality Meets Style
 One of the key benefits of a
kitchen dining partition
is its ability to serve both functional and aesthetic purposes. Not only does it define the space, but it can also serve as a
storage solution
. For example, a half-wall partition can have built-in shelves or cabinets for storing kitchen essentials, while a bar counter can be used to display decorative items or house a wine rack.
Additionally, a kitchen dining partition can also be a
statement piece
in your home. With the right design, it can add personality and style to the space, making it a focal point that ties the whole room together.
In conclusion, a well-designed kitchen dining partition is an essential element in house design. It not only creates a defined and organized space, but it also adds style and functionality. With the plethora of design options available, you can choose a partition that suits your personal taste and enhances the overall look of your home. So why not consider incorporating a kitchen dining partition in your next home renovation project?
One of the key benefits of a
kitchen dining partition
is its ability to serve both functional and aesthetic purposes. Not only does it define the space, but it can also serve as a
storage solution
. For example, a half-wall partition can have built-in shelves or cabinets for storing kitchen essentials, while a bar counter can be used to display decorative items or house a wine rack.
Additionally, a kitchen dining partition can also be a
statement piece
in your home. With the right design, it can add personality and style to the space, making it a focal point that ties the whole room together.
In conclusion, a well-designed kitchen dining partition is an essential element in house design. It not only creates a defined and organized space, but it also adds style and functionality. With the plethora of design options available, you can choose a partition that suits your personal taste and enhances the overall look of your home. So why not consider incorporating a kitchen dining partition in your next home renovation project?



















