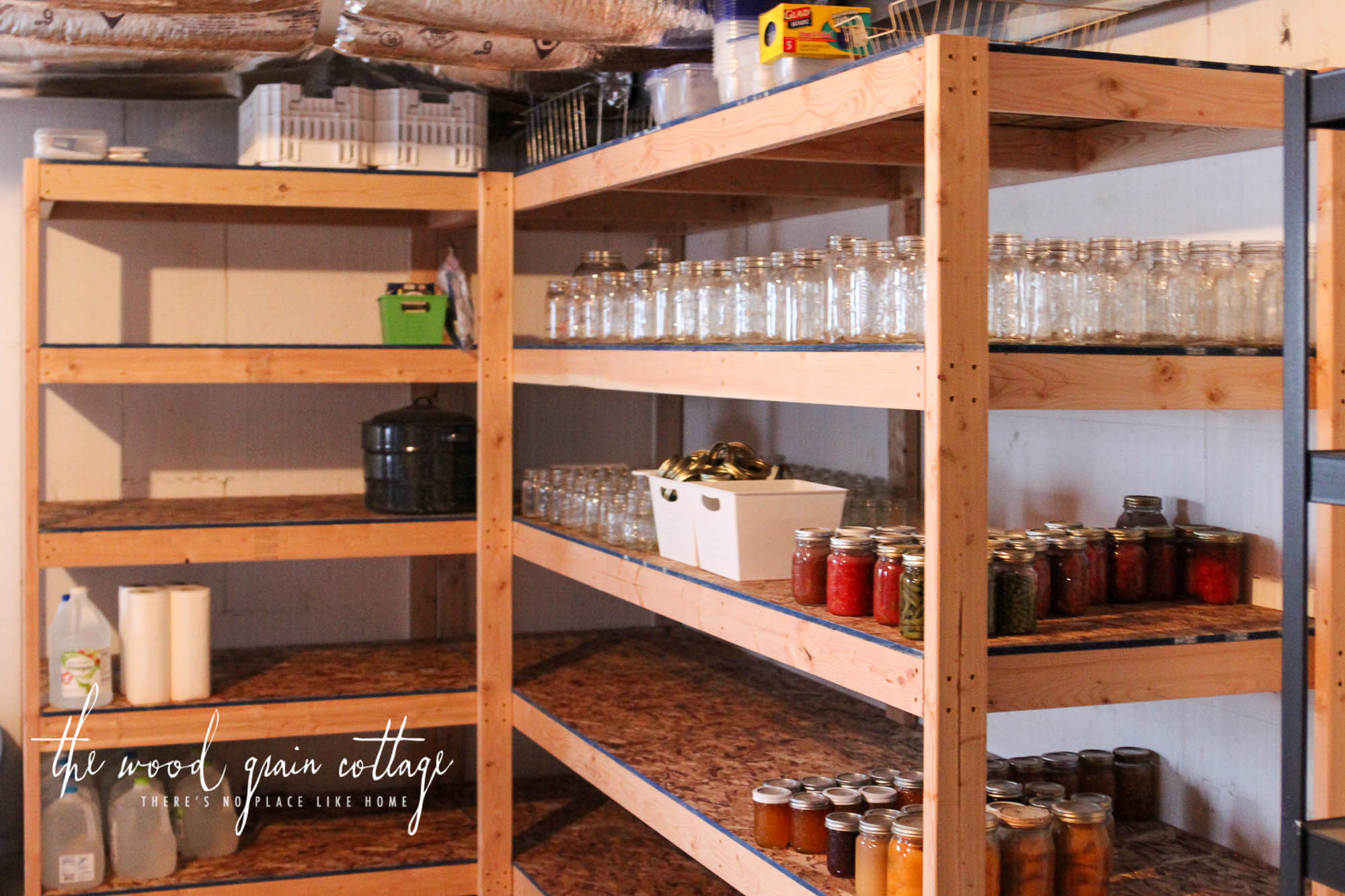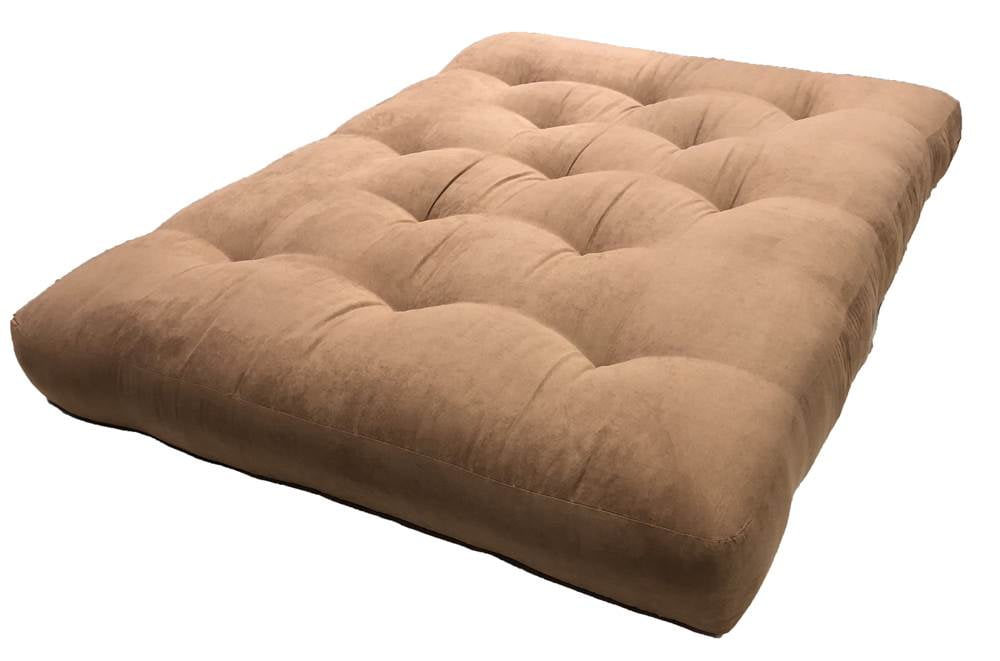The primary kitchen design triangle is the three points in the kitchen where most of the activities take place. Those points are storage, cooking, and cleaning. All three of these areas are essential in a kitchen, and it is important to consider each when designing your kitchen layout. The triangular layout of the kitchen design triangle makes it easier to plan and to be more efficient when working in the kitchen. The placement of the kitchen triangle should be based on the needs of the user. It is important to plan ahead and to consider the right measurements when creating a kitchen design triangle.Storage|Cooking|Cleaning - The Primary Kitchen Design Triangle
A kitchen design triangle is an efficient way to create a kitchen that is both functional and efficient. The key to using the design triangle is to place the storage, cooking, and cleaning activities in position that allows the user to move from one point to the other without difficulty. This allows the user to move and access the activities quicker. The triangle can be formed with the refrigerator attached to the cooking and cleaning area, or with the refrigerator in the center of the triangle. There should be a reasonable distance between the fridge, stove, and sink. That distance should be enough to provide enough room to move freely without obstruction.Layout and Design for Efficiency
When creating a kitchen design triangle, it is important to consider the size of the kitchen that you have. Depending on the size of the kitchen, the size of the triangle may vary. The key is to plan ahead and make sure that the triangle is the best-suited for the space available. It is also essential to consider the user before finalizing the triangle. Not all individuals prefer the same triangle configurations, so it is important to take the user's preferences into account when designing the triangle.Using the Kitchen Design Triangle in Your Layouts
The first step to planning an efficient kitchen work triangle is to create a design and layout for the space available. The designer will then need to measure the dimensions of the space, as this will determine the measurements of the triangle. This step is essential, as it will determine how large or small the triangle will be. Once the dimensions of the space have been determined, it is important to plan the appliance positioning. This should be done by considering how the user will access the different points of the triangle. The user should be able to move from one point to another without any interference or blockage.Planning an Efficient Kitchen Work Triangle
Once the dimensions of the triangle are established, the appliance positioning should be considered. This includes the position of the stove, refrigerator and sink, which should all be located near each other to ensure efficiency in the kitchen. It is also important to take into consideration storage in the kitchen, such as cabinets and counter-top space. This ensures that the user will have space available to store their appliances, kitchen utensils, and ingredients. With the appliance positioning finalized, the designer can move on to the next step in the design process.Applying the Kitchen Design Triangle to Your Home
Before using the kitchen design triangle, there are some important factors that should be considered. These include the size of the kitchen, the user's needs, the type of appliances used, and the design style. All of these should be taken into account when creating a triangle for the kitchen. The size of the kitchen should be the main factor when planning the design triangle. This is because the size of the kitchen determines the size of the triangle and will determine how the user will interact with the triangle. Therefore it is important to consider the measurements of the kitchen before designing the kitchen design triangle.Factors to Consider Before Using the Kitchen Triangle
Once the design triangle has been determined, the designer will need to plan the layout of the kitchen. This includes the position of the cabinets, counters, and appliances within the space. It is important to plan ahead and consider the user's needs when deciding on the layout. The layout of the kitchen should also be taken into account when positioning the cooking, cleaning, and storage points of the triangle. This allows the user to move from one point to another quickly and efficiently without any disruptions in the kitchen's workflow.Planning Your Ideal Kitchen Design Triangle
When using the design triangle, it is important to keep a few tips in mind. First, it is important to ensure that all three points of the triangle are within easy reach of the user. Second, it is essential to make sure that the triangle is well-measured and planned. Finally, make sure that there is enough counter-top and storage space in the kitchen to make accessing the triangle easy and efficient.Tips for Using the Primary Kitchen Design Triangle
Once the design triangle has been established, it is important to maximize efficient use of the kitchen. The user should take into account the layout and positioning of the appliances and other storage items. This ensures the user is able to move freely from one point of the triangle to another without any difficulty. The triangle should also be used to maximize the available storage and counter-top space. This allows for more efficient use of the kitchen and for the user to maximize their productivity when working in the kitchen.Maximizing Efficient Kitchen Use with the Design Triangle
The primary kitchen design triangle has various benefits and drawbacks that should be considered before using it in your kitchen. One of the primary benefits of using the triangle is that it allows the user to move quickly from one activity to the next without having to waste time or energy. However, one of the drawbacks is that it can require additional counter-space and storage to accommodate the activities that the user requires. Overall, the kitchen design triangle is an important part of creating an efficient kitchen layout. Despite any drawbacks, it is an invaluable tool for creating a kitchen that is easy to use and efficient.The Primary Kitchen Design Triangle: Pros & Cons
When designing your kitchen, it is important to consider the design triangle as a key part of any efficient kitchen layout. The triangle ensures that the user is able to move between activities without disruption or difficulty. Additionally, it maximizes available counter-space and storage to make working in the kitchen easier. When designing the triangle, it is important to take into account the size of the kitchen and the user's needs. By considering these factors, the designer can create a triangle that suits the user's needs and that maximizes the efficiency of their kitchen.Designing Your Kitchen the Smart Way - Using the Design Triangle
What is Kitchen Design Triangle?

The Kitchen Design Triangle is a concept used in household design that emphasizes the importance of the relationship between the three essential elements of a kitchen: the refrigerator, the stove and the sink. When planned in a specific configuration, these three major kitchen components form a triangle-shaped workspace that ensures ease of mobility and efficient use of space. An optimal kitchen design triangle will also allow for plenty of countertop space, efficient traffic flow, and even aesthetics.
Developed in the 1940s, the kitchen design triangle has since been acclaimed as one of the most important principles in household design. Architects prize it for its convenience and unobtrusive nature, as the kitchen design triangle occupies little space while maximizing workspace. The concept also emphasizes easy communication among the kitchen user, the cook, and the guests in the area.
Key Features of Kitchen Design Triangle

1. Mobility

Creating a design triangle allows for smooth movement from one area of the kitchen to another. It allows the cook to move easily between the sink, the fridge and the stove without wasting much distance.
2. Control of Traffic

By ensuring that the three major elements align in a triangle shape, the kitchen user has better control over the traffic in the kitchen. By improving the workflow, the cook can control the direction of the guests, workers, and other traffic in the kitchen.
3. Maximization of Space

When arranged in a triangle pattern, the kitchen design triangle makes sure that the three components are in the most optimal configuration possible. This allows for more free and open space in the kitchen, allowing for more room for countertops, other decorations, appliances, and even other furniture.













































































:max_bytes(150000):strip_icc()/181218_YaleAve_0175-29c27a777dbc4c9abe03bd8fb14cc114.jpg)

