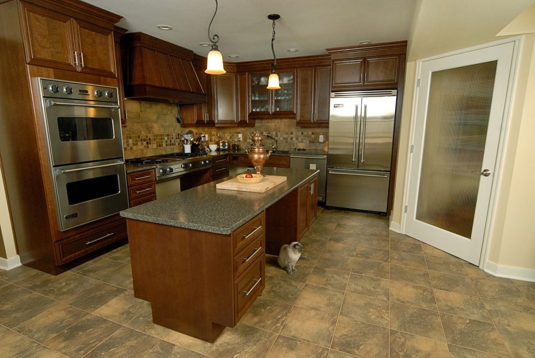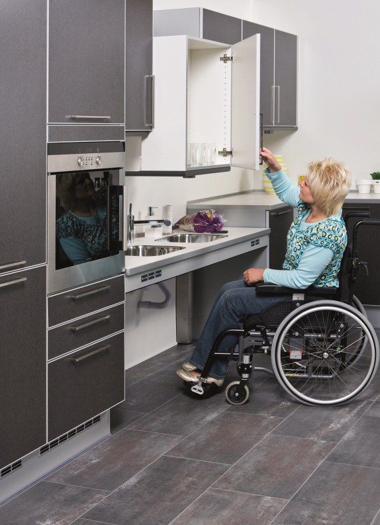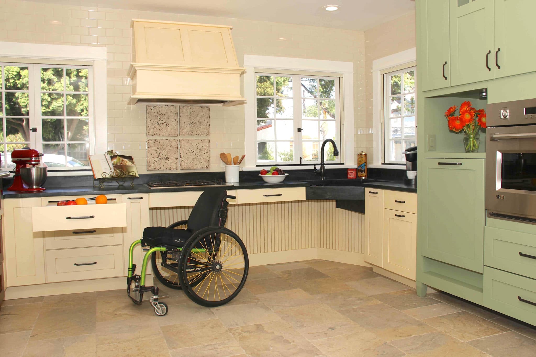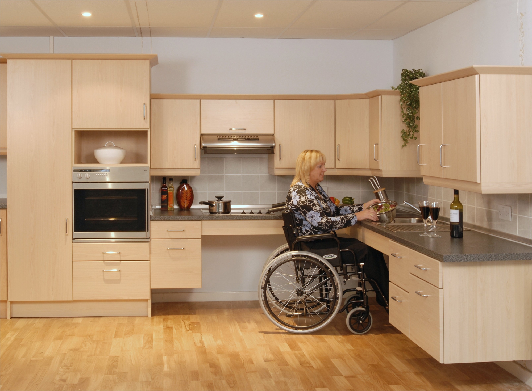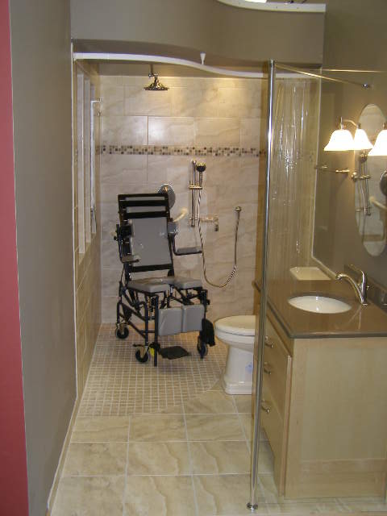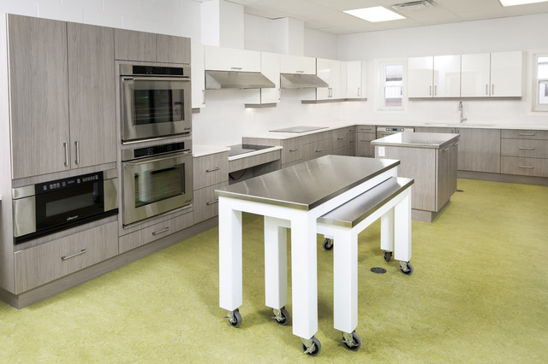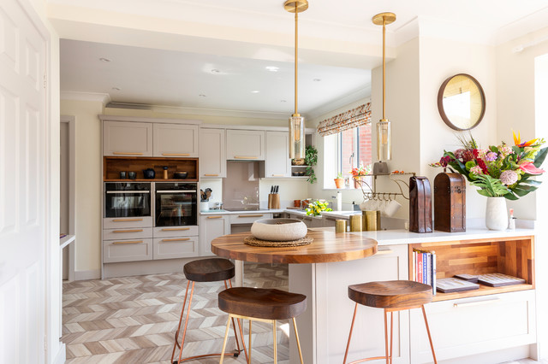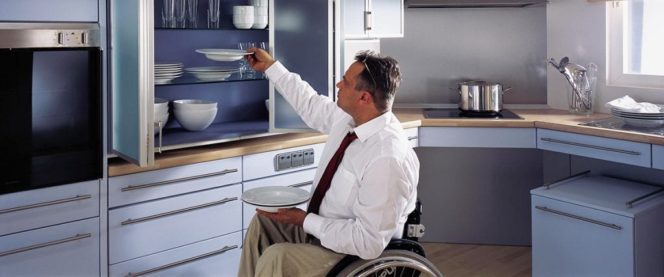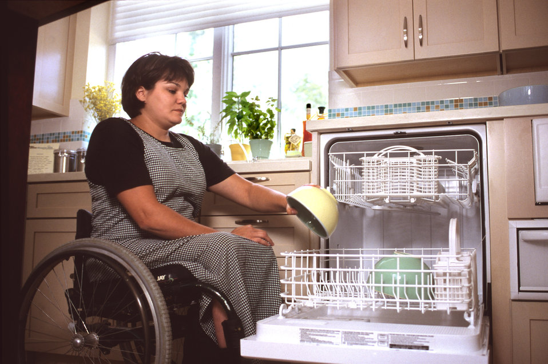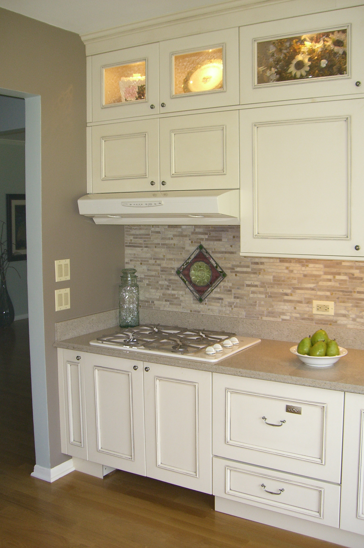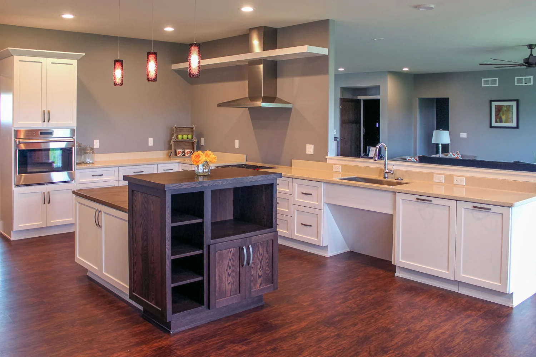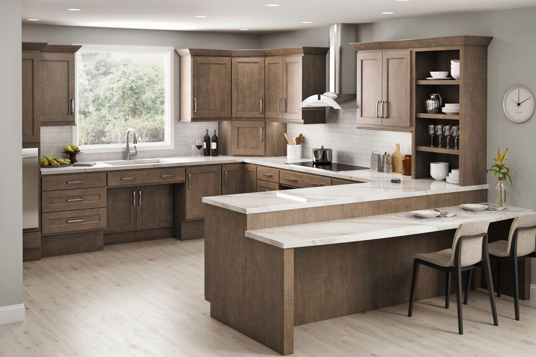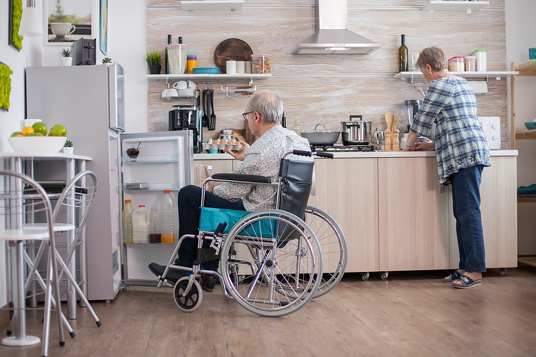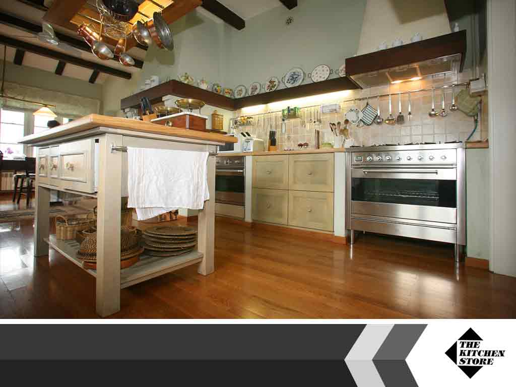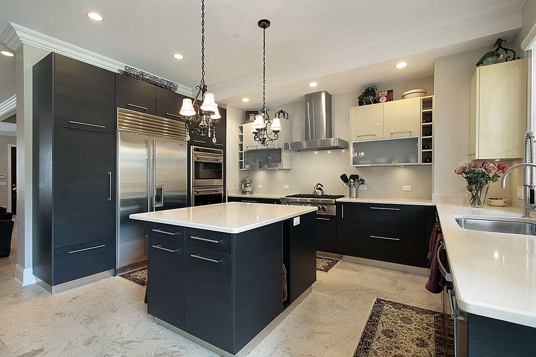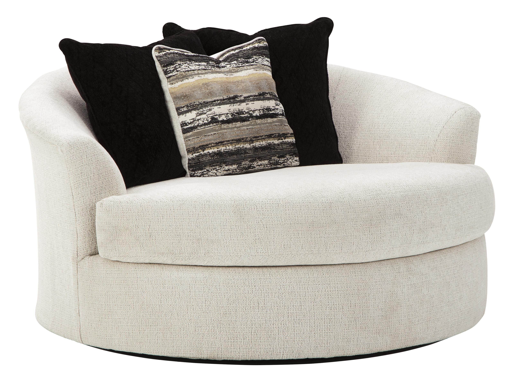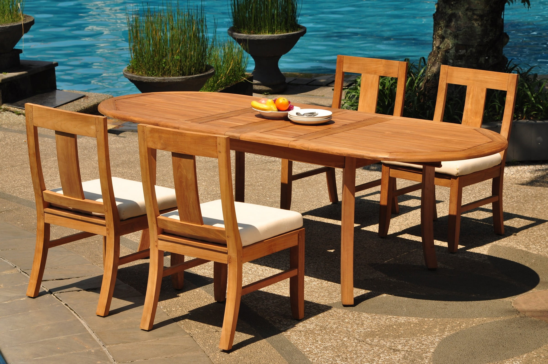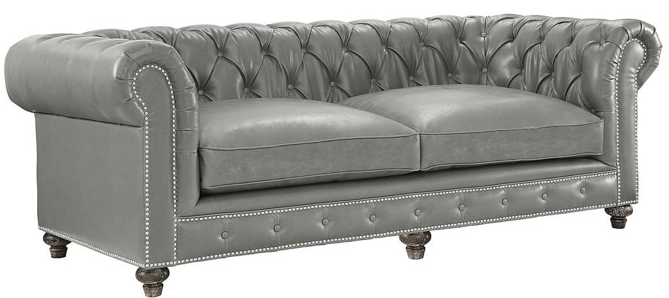Designing a kitchen that is accessible for individuals with disabilities is not only practical, but it can also greatly improve their quality of life. Whether you or a loved one has a disability, or if you simply want to make your kitchen more inclusive, here are some tips to consider.1. Kitchen Design Tips for Handicap Accessibility
When designing a handicap accessible kitchen, it’s important to keep in mind the specific needs and challenges of those with disabilities. This can include mobility issues, visual impairments, and limited hand dexterity. Here are some ideas to make your kitchen more user-friendly for everyone.2. Handicap Accessible Kitchen Design Ideas
One of the key principles of designing an accessible kitchen is implementing universal design. This means creating a space that can be used by people of all ages and abilities. Some ways to achieve this include installing lower countertops, pull-out shelves, and easy-to-grasp cabinet handles.3. Creating an Accessible Kitchen for People with Disabilities
For individuals who use a wheelchair, it’s important to have enough space in the kitchen to navigate comfortably. This can be achieved by widening doorways, removing unnecessary barriers, and creating a clear path between the sink, stove, and refrigerator. It’s also important to have lower countertops and a sink with knee clearance for wheelchair users.4. Designing a Wheelchair-Friendly Kitchen
In addition to implementing universal design and making the kitchen wheelchair-friendly, there are other small changes you can make to improve accessibility. This includes using contrasting colors for cabinets and countertops to help those with visual impairments, and installing touch-activated faucets and motion-sensor lights for individuals with limited hand dexterity.5. Tips for Making Your Kitchen More Accessible for Disabled Individuals
Universal design goes beyond just making the kitchen accessible for individuals with disabilities. It also focuses on making the space more convenient and user-friendly for all individuals. Some ideas to consider include using pull-out drawers instead of cabinets, installing a wall oven at a comfortable height, and incorporating a multi-level island for different tasks and user heights.6. Universal Design Kitchen Ideas for Accessibility
When designing a kitchen for handicap accessibility, it’s important to consider the individual’s specific needs and abilities. For example, if someone has limited hand dexterity, installing push-to-open cabinet doors and drawers can make it easier for them to access items. It’s also important to have a smooth, slip-resistant flooring to prevent accidents.7. How to Make Your Kitchen More Handicap Accessible
As we age, our mobility and abilities may change. Designing a kitchen with aging in place in mind can ensure that your kitchen remains accessible and functional for years to come. This can include installing easy-to-use appliances and fixtures, incorporating ample lighting, and having a pantry with pull-out shelves for easier access.8. Designing a Kitchen for Aging in Place
For individuals who use a wheelchair, it’s important to have a kitchen that is not only functional, but also aesthetically pleasing. This can be achieved by using colors and materials that are visually appealing, as well as incorporating accessible design features such as adjustable countertops and pull-out shelves. It’s also important to have a clear and open space for maneuvering the wheelchair.9. Adapting Your Kitchen for Wheelchair Users
When designing a kitchen for individuals with disabilities, it’s important to keep in mind their specific needs and abilities. This can include incorporating universal design principles, making the space wheelchair-friendly, and implementing small changes to improve accessibility. By following these tips and ideas, you can create a kitchen that is not only functional, but also inclusive for everyone.10. Accessible Kitchen Design: Tips and Ideas for People with Disabilities
Creating a Functional and Aesthetic Kitchen Design for Handicap Accessibility

Adjustable Countertops and Work Surfaces
 One of the most important aspects of a handicap accessible kitchen is ensuring that all countertops and work surfaces are at an appropriate height for individuals with mobility impairments. This means incorporating
adjustable countertops
or installing
lower countertops
that can accommodate a wheelchair or other mobility aids. Additionally, consider adding
pull-out shelves
and
sliding drawers
to make it easier for individuals with limited reach to access items on higher shelves.
One of the most important aspects of a handicap accessible kitchen is ensuring that all countertops and work surfaces are at an appropriate height for individuals with mobility impairments. This means incorporating
adjustable countertops
or installing
lower countertops
that can accommodate a wheelchair or other mobility aids. Additionally, consider adding
pull-out shelves
and
sliding drawers
to make it easier for individuals with limited reach to access items on higher shelves.
Wide and Open Spaces
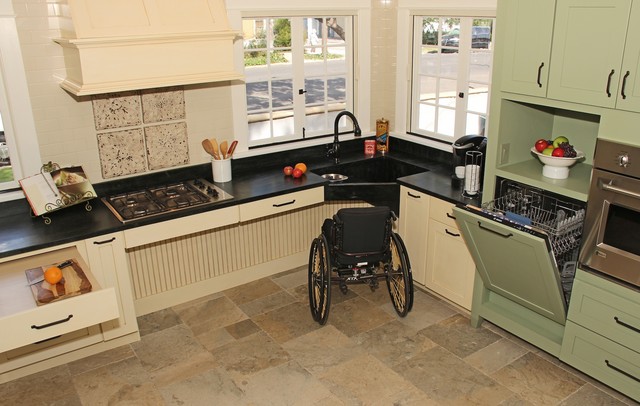 In addition to having appropriate counter heights, it is important to ensure that the overall layout of the kitchen is
spacious and open
. This means ensuring there is enough room for a wheelchair or other mobility aid to move around comfortably. It also means avoiding clutter and creating clear pathways between different areas of the kitchen.
Open shelving
and
cabinetry with glass doors
can also make it easier for individuals with mobility impairments to find and access items without having to reach or bend down.
In addition to having appropriate counter heights, it is important to ensure that the overall layout of the kitchen is
spacious and open
. This means ensuring there is enough room for a wheelchair or other mobility aid to move around comfortably. It also means avoiding clutter and creating clear pathways between different areas of the kitchen.
Open shelving
and
cabinetry with glass doors
can also make it easier for individuals with mobility impairments to find and access items without having to reach or bend down.
Accessible Appliances
 When choosing appliances for a handicap accessible kitchen, it is important to consider their
ease of use and accessibility
. Look for appliances with
front-mounted controls
and
clear, easy-to-read displays
. Additionally, consider installing
pull-out shelves
or
lowering cabinets
to make it easier to reach items inside. For individuals with limited hand strength,
lever-style handles
and
touchless faucets
can also make using the kitchen easier and more convenient.
When choosing appliances for a handicap accessible kitchen, it is important to consider their
ease of use and accessibility
. Look for appliances with
front-mounted controls
and
clear, easy-to-read displays
. Additionally, consider installing
pull-out shelves
or
lowering cabinets
to make it easier to reach items inside. For individuals with limited hand strength,
lever-style handles
and
touchless faucets
can also make using the kitchen easier and more convenient.
Safe and Functional Flooring
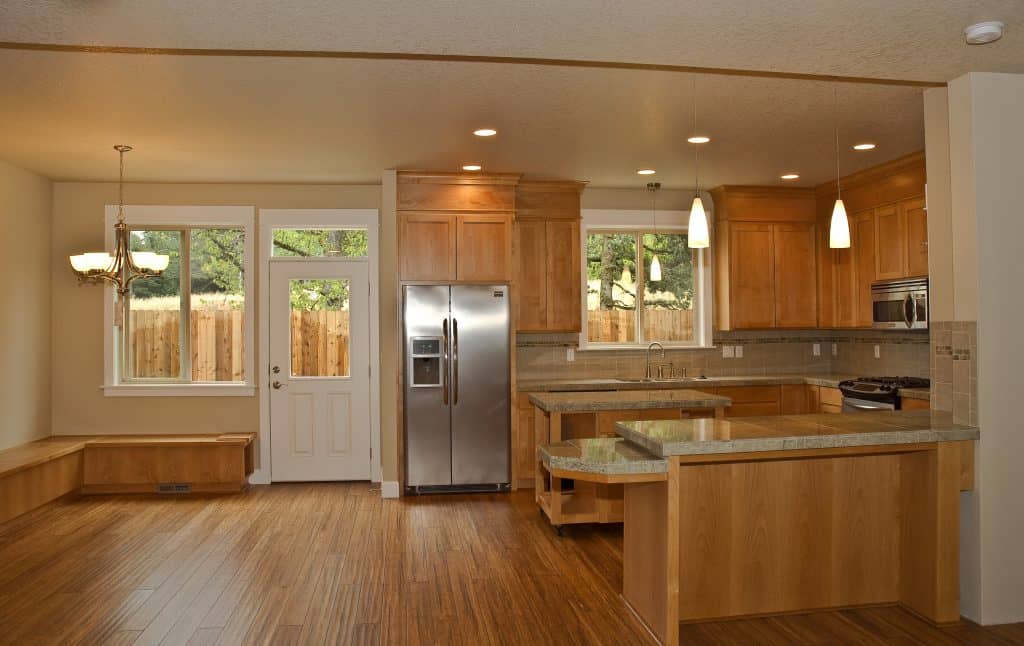 The type of flooring used in a handicap accessible kitchen is also an important consideration.
Non-slip flooring
is essential to prevent slips and falls, and
smooth, even surfaces
are important for easy movement of mobility aids. Consider using
low-pile carpet
or
non-slip vinyl flooring
in areas where individuals may be standing for long periods of time, such as in front of the sink or stove. It is also important to ensure that flooring transitions between rooms are
smooth and level
to prevent tripping hazards.
The type of flooring used in a handicap accessible kitchen is also an important consideration.
Non-slip flooring
is essential to prevent slips and falls, and
smooth, even surfaces
are important for easy movement of mobility aids. Consider using
low-pile carpet
or
non-slip vinyl flooring
in areas where individuals may be standing for long periods of time, such as in front of the sink or stove. It is also important to ensure that flooring transitions between rooms are
smooth and level
to prevent tripping hazards.
Lighting and Accessibility
 Proper lighting is crucial in a handicap accessible kitchen.
Ample lighting
is important for individuals with vision impairments, and
under-cabinet lighting
can make it easier to see while working on countertops. It is also important to consider the
placement of light switches
and
electrical outlets
, making sure they are
within reach
for individuals with limited mobility. Installing
motion-sensor lights
in key areas can also make it easier for individuals to navigate the kitchen without having to fumble with light switches.
Proper lighting is crucial in a handicap accessible kitchen.
Ample lighting
is important for individuals with vision impairments, and
under-cabinet lighting
can make it easier to see while working on countertops. It is also important to consider the
placement of light switches
and
electrical outlets
, making sure they are
within reach
for individuals with limited mobility. Installing
motion-sensor lights
in key areas can also make it easier for individuals to navigate the kitchen without having to fumble with light switches.
Incorporating these functional and aesthetic design tips can help create a beautiful and accessible kitchen for individuals with mobility impairments. By thinking about adjustability, accessibility, safety, and convenience , you can design a kitchen that meets the unique needs of every member of your household. With a little creativity and attention to detail, you can create a space that is both functional and inviting for individuals of all abilities.











